Table of contents
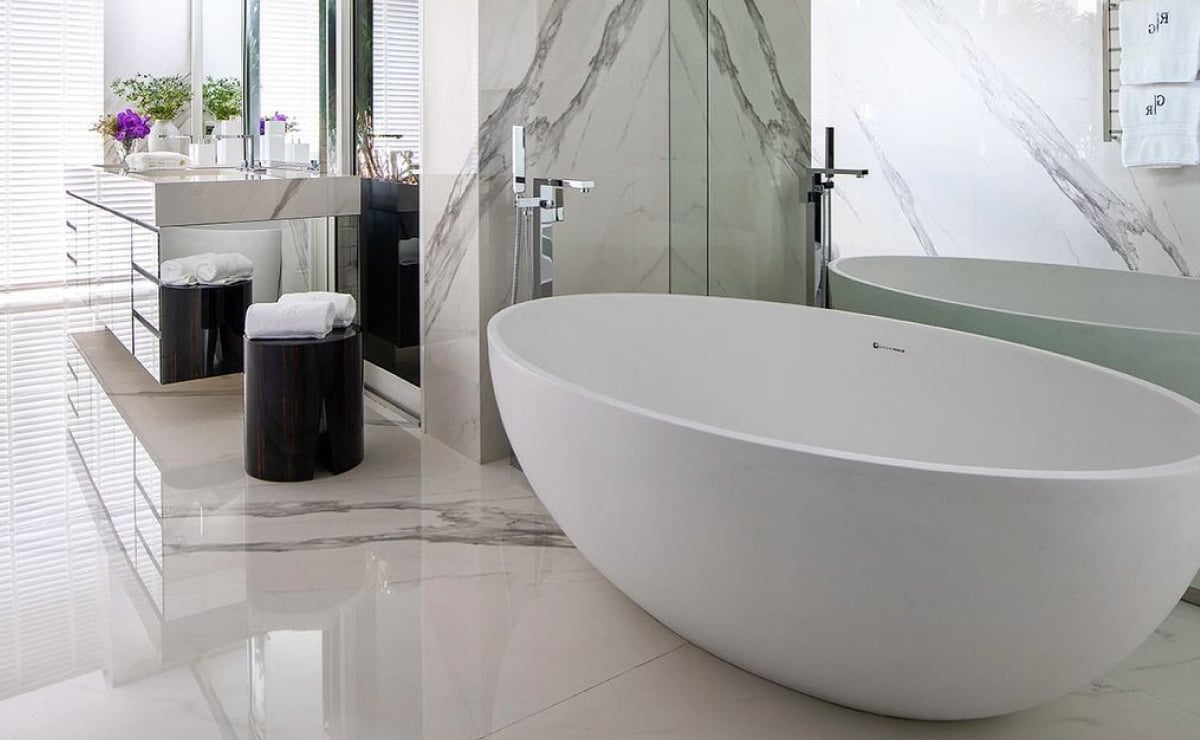
The bathroom is an area of the house that is often left aside, it can be considered a place of tranquility, since it is during bathtime that it is possible to relax and reflect on the day. If it has larger proportions, in addition to the toilet, the sink and the place reserved for the shower, it is still possible to install a beautiful and comfortable bathtub, making the bathtime even morepleasurable.
The bathtub has a historical origin, and the idea was born in Egypt. Yes, more than 3,000 years ago the Egyptians already had the custom of bathing in a large pool. They believed that the bath was able to purify the spirit through the body. This custom passed through the most diverse peoples, among them the Greeks and Romans. And so much time later, here we are, who love a good bath!
Around the end of the 19th century, the custom was for servants to bathe the English landlord, and to do so, it was necessary to transport the bathtub to his room. This is how the portable bathtub came into being.
Despite being a very common item in colder places, such as Europe and the United States, the bathtub has also become popular in our country, providing moments of relaxation and renewal of energy.
Types of bathtubs
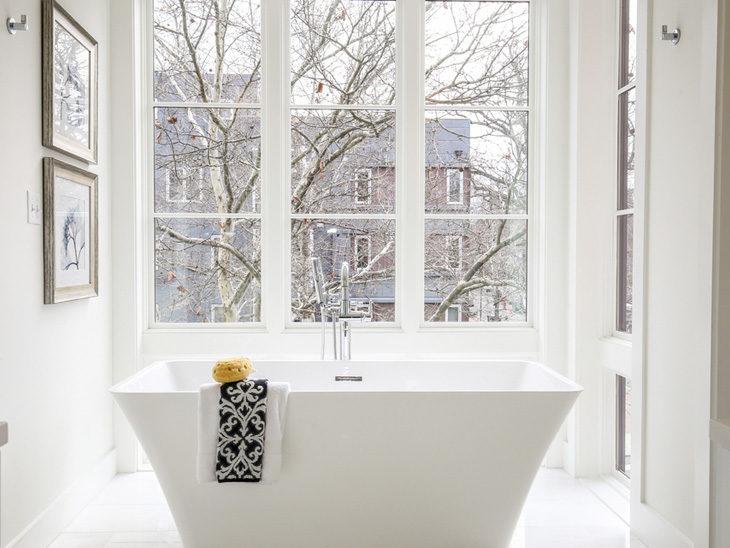
The most commonly used materials in their manufacture are ceramic, acrylic, fiber, gel coat, glass, and even wood, and their styles vary from the most classic, with a traditional design, to the most modern, which include hydromassage mechanisms, always depending on the style desired by the residents and the predominant decoration of the environment.
Today the market offers three types of bathtubs: the foot-operated or Victorian model, the built-in or contemporary bathtub, and the spa model. The first has a more vintage look, and can be positioned anywhere in the room. The built-in bathtub, on the other hand, needs a special structure, taking up more space and resembling a swimming pool.square shape and is often seen in outdoor environments and recreational areas.
Size required for your installation
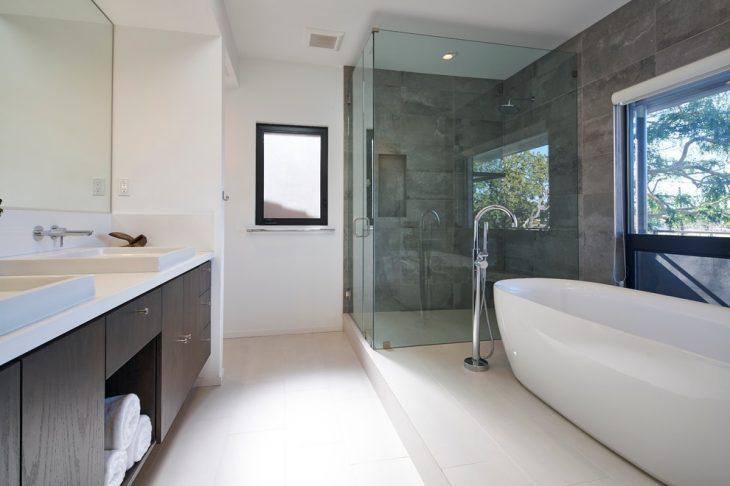
If you want to install a traditional bathtub, without whirlpool mechanisms, the available space in the bathroom should be at least 1.90 m by 2.20 m. There are still some smaller Victorian bathtubs, about 1.50 m long, reducing the space required for its installation and still ensuring a comfortable bath.
Other points that need to be taken into consideration are 220 volt power points positioned approximately 30cm above the floor and a drain outlet as close as possible to the original location of the drain valve.
How to install a bathtub
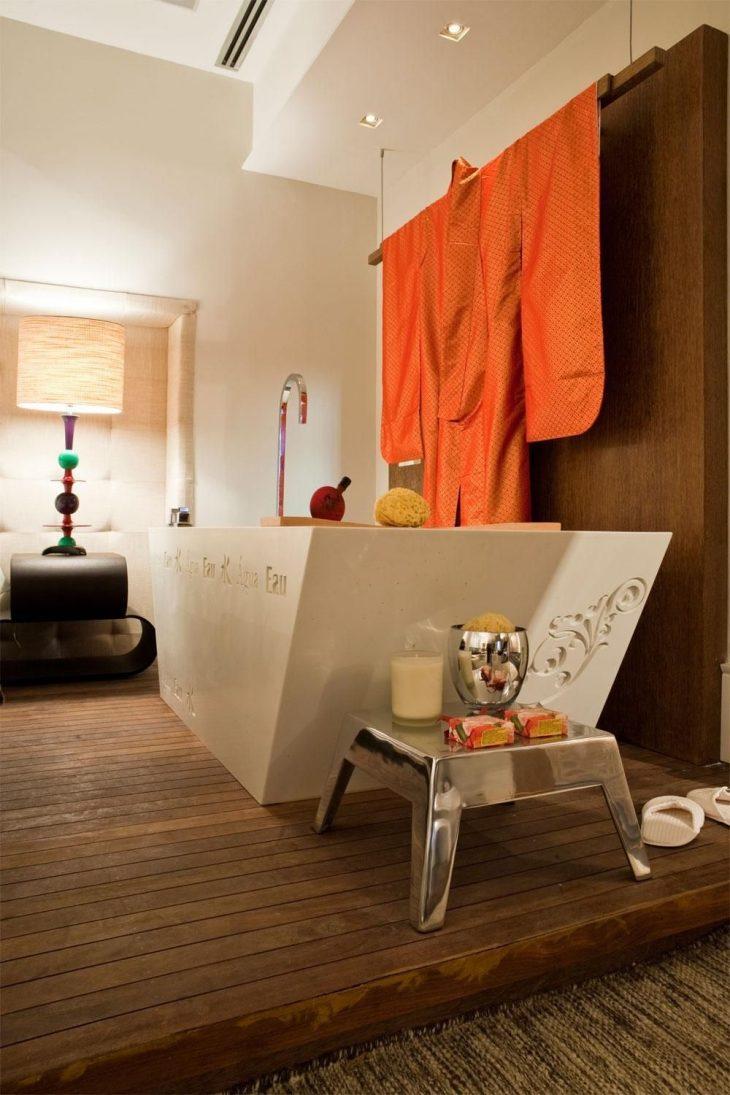
It is recommended to seek the help of professionals specialized in this type of service for a correct and unforeseen installation. However, to understand how simple this process can be, below you can see how to do the installation of a model and recessed. Few steps are necessary:
To begin, it is important to create a wooden support along the length of the tub or the chosen installation site, which should have the same measurements as the tub. The standard height for this support is 50cm between the edge of the tub and the floor. Next, it is necessary to apply polyurethane foam or mortar to form a base, which will help the tub sit on the floor.protect the drain to prevent it from clogging.
Then, the bathtub must be positioned on the foam or mortar and the hydraulic installation must be done, according to the manufacturer's guidelines. Do not forget to direct the connection of the flexible pipe responsible for the water outlet through the drain.
See_also: 30 Monsters S.A. cakes that are frighteningly funnyAfter that, the side must be closed with masonry or ceramic, always remembering to leave free spaces, ensuring access for possible hydraulic repairs. For a better sealing, silicone must be applied all over the side of the bathtub. And that's it.just enjoy a nice soaking bath.
Check out the following selection of bathrooms with bathtubs of various sizes and styles and choose your favorite option:
1. how about a wooden model?
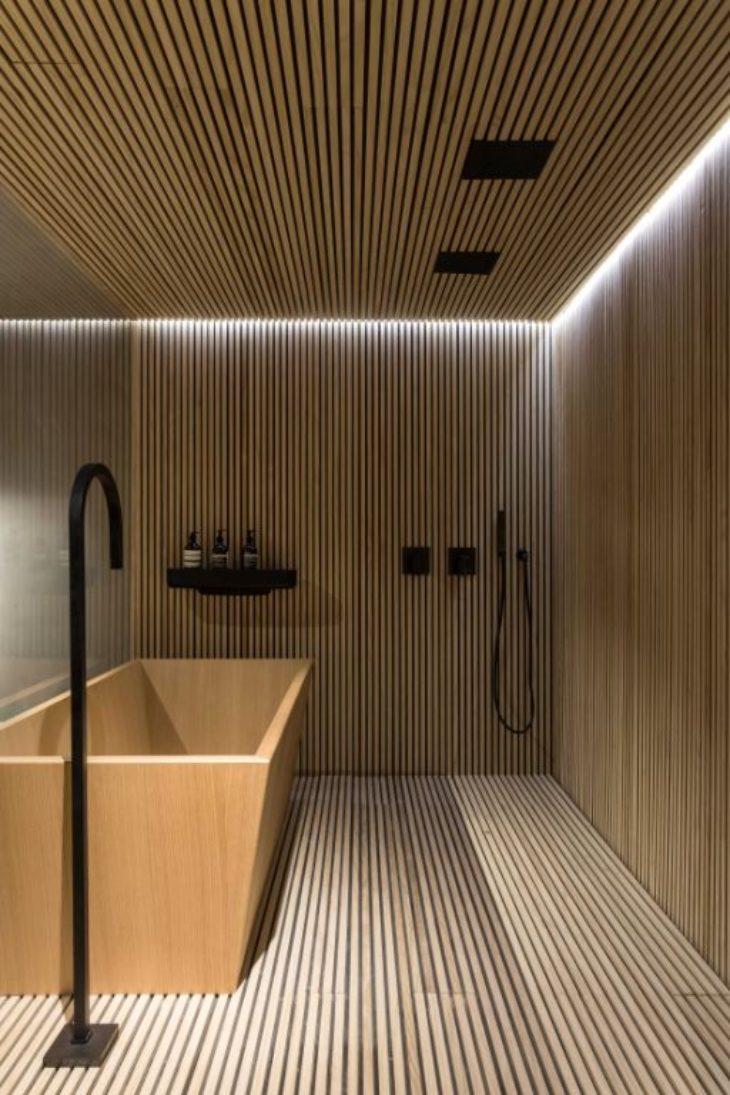
Resembling an ofuro, a bathtub typical of Japanese culture used for therapeutic and relaxing baths, this contemporary bathtub is made of wood.
2. wide, next to the shower
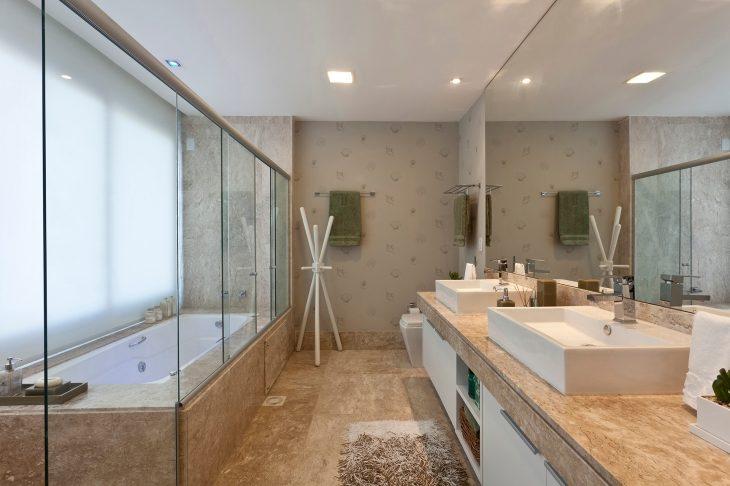
This bathtub was installed next to the shower, providing free access between the two environments, besides ensuring its isolation with glass box, avoiding unwanted splashes on the bathroom floor. In front, double sink and large mirror.
3. possible in all spaces
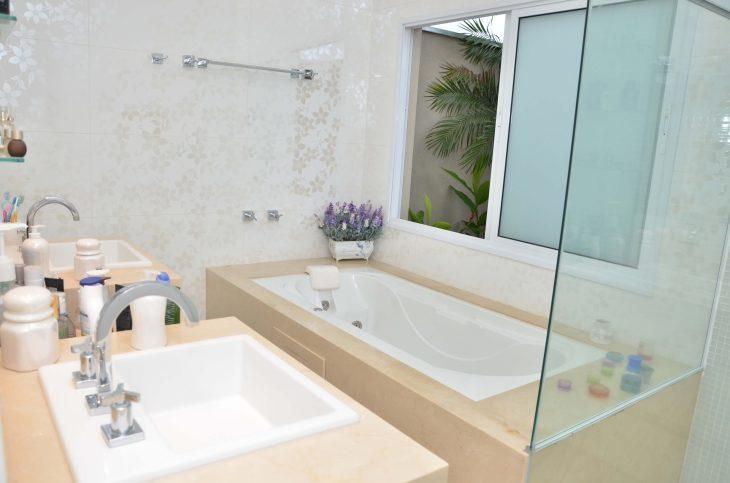
This room shows that it is possible to install a bathtub no matter how small the available space is. If well planned, it fits even in a small room, ensuring good moments of relaxation.
4. square shape and reduced dimensions
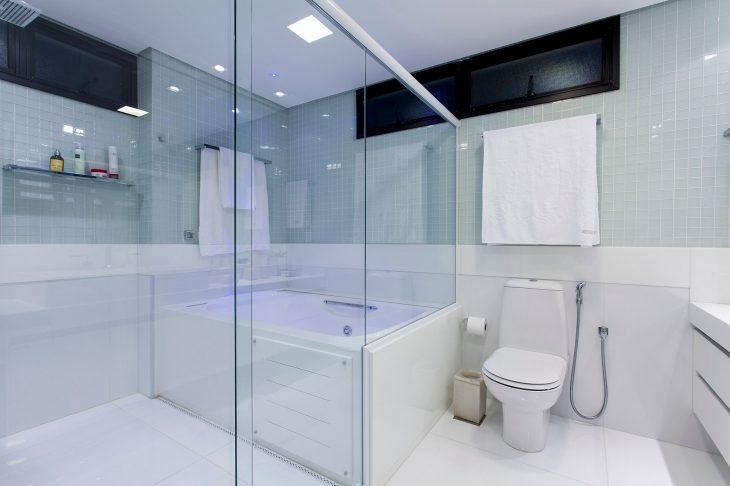
This is another example and a great option of how to isolate the bathtub area. Here the bathtub is square-shaped instead of rectangular, but despite its reduced dimensions, it still ensures comfort for those who use it.
5. with hydromassage mechanisms
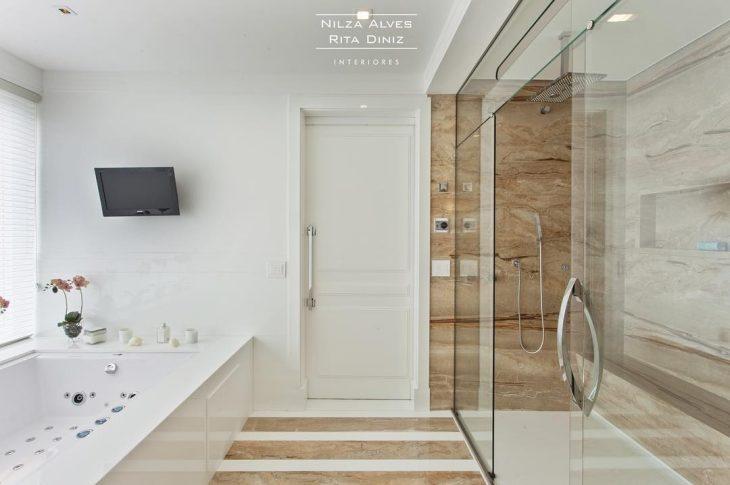
Positioned in front of the spacious shower stall, this built-in bathtub has varied hydromassage mechanisms, which, with the aid of a specific motor, release jets of water, massaging and relaxing its occupant. A delight, to say the least, perfect for the end of a busy day.
6. separate environment
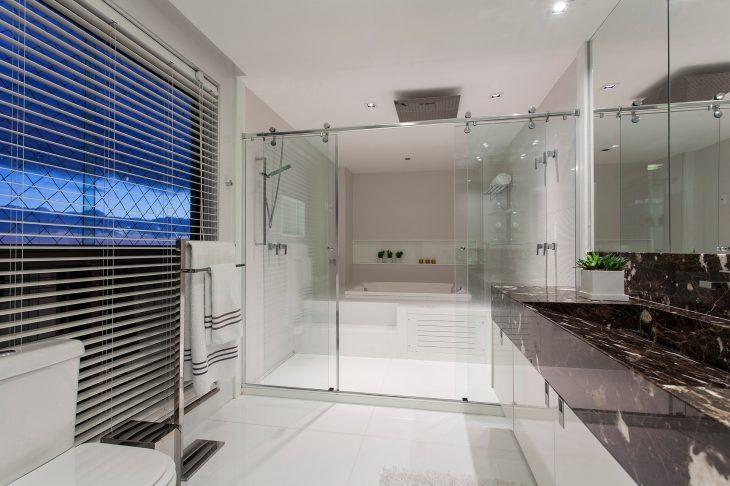
For this bathroom without space restrictions, the bathing area was separated with a glass shower box that houses, besides the shower, a square-shaped bathtub installed on a beautiful structure, with direct access to stair steps.
7. anatomical model and dedicated illumination
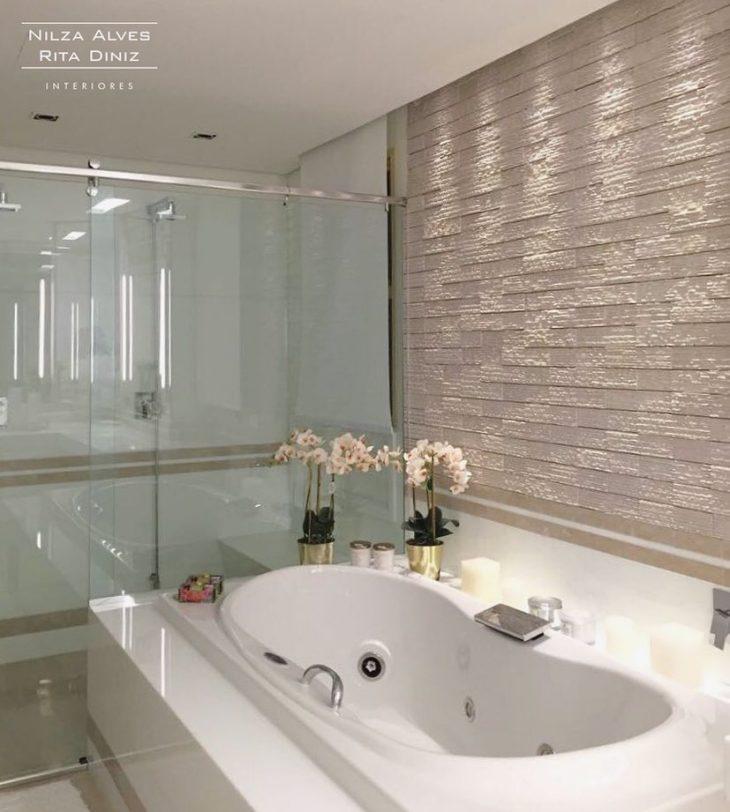
With a differentiated design, this bathtub was positioned separate from the shower area. With a white finish, it still guarantees space to store specific products to guarantee a more pleasant bath, such as aromatic salts and candles.
8. the bathroom corner becomes more charming
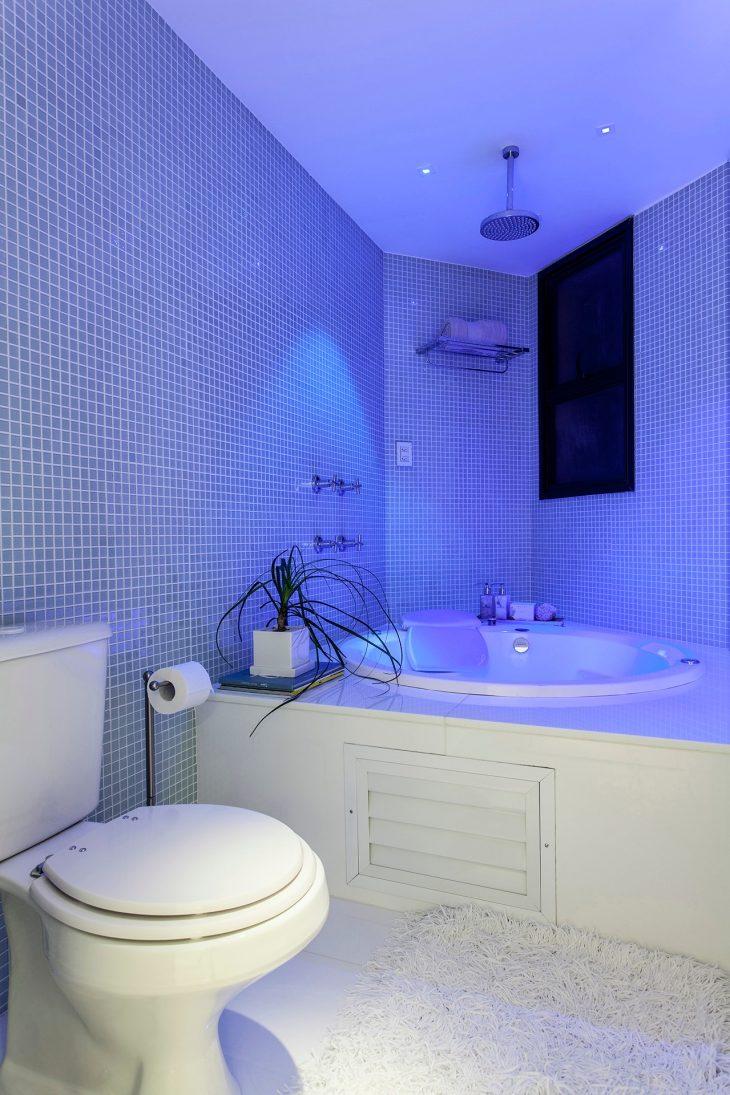
This area was responsible for accommodating a round bathtub, which also shares space with the shower for a complete bathing process. The wall was covered with blue tiles and the lighting follows this tone, helping to promote greater relaxation at this very special moment through chromotherapy.
9. and why not a bathtub for support?
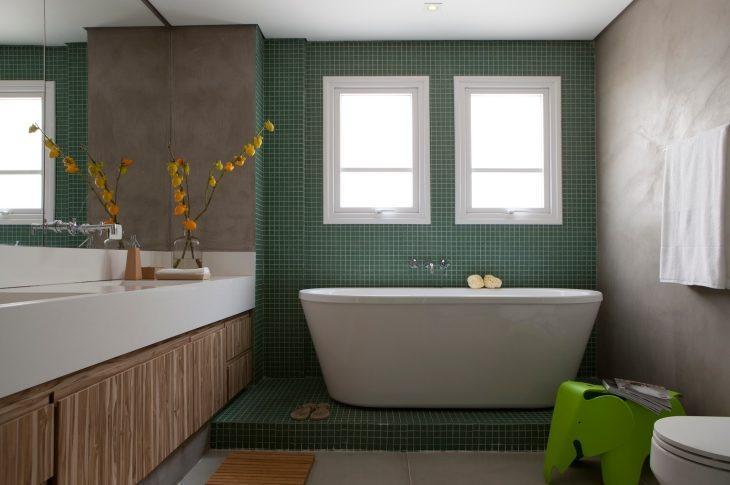
With a more modern design, this bathtub does not need much preparation to be installed, which enables its positioning in any corner of the bathroom, taking up even less space than a built-in model.
10. everything in its place
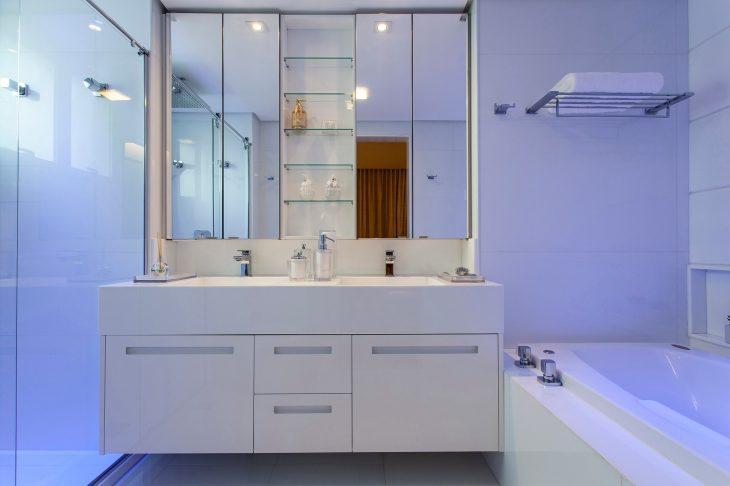
Every available piece of this room was used in the best possible way, including a built-in bathtub, an area with a shower stall, and an overhead countertop with double sinks and a mirrored cabinet, which ensures enough space for toiletries.
11. bathroom with a beautiful round window
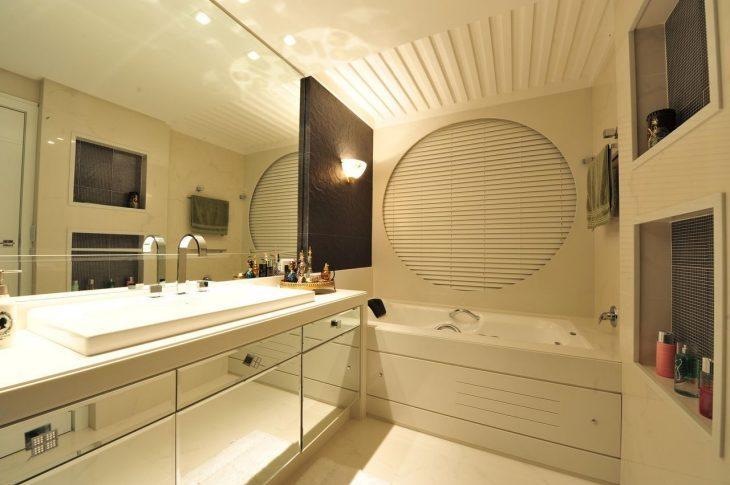
There is nothing like planning the bathtub corner with beautiful design resources.
12. all worked in granite
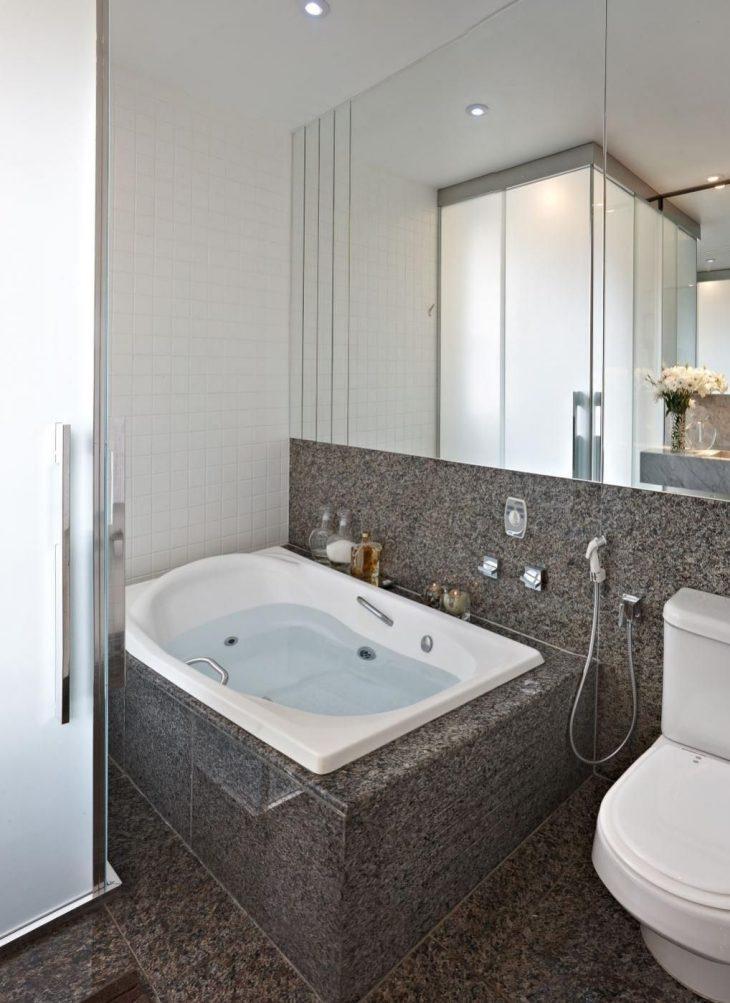
The same stone used to clad the structure dedicated to receive the bathtub can be seen on the floor and walls of the bathroom. Even small environments, such as this one, allow the installation of a bathtub, which makes all the difference at the moment of a relaxing bath.
13. minimalist design
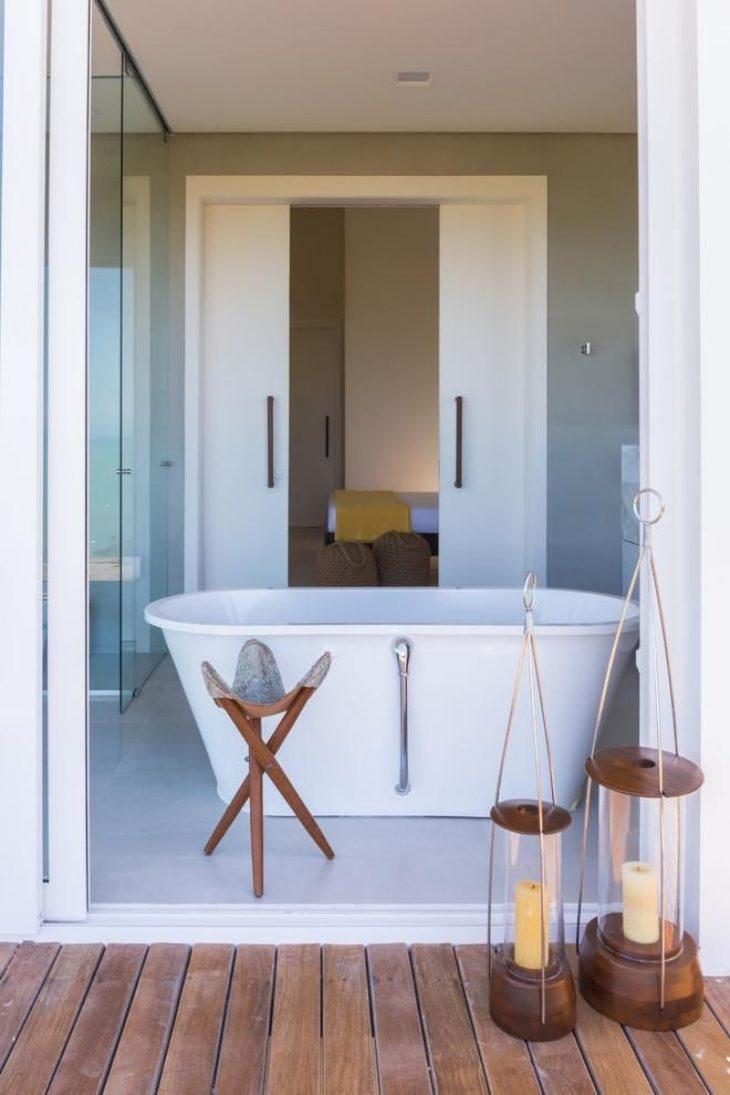
The truth is that you don't need much for a bathtub to be the ideal item to help you relax and make bathtime even more pleasant. This model has a minimalist design, without many details, and is an example that, even simple, it fulfills its function.
14. a real bathroom
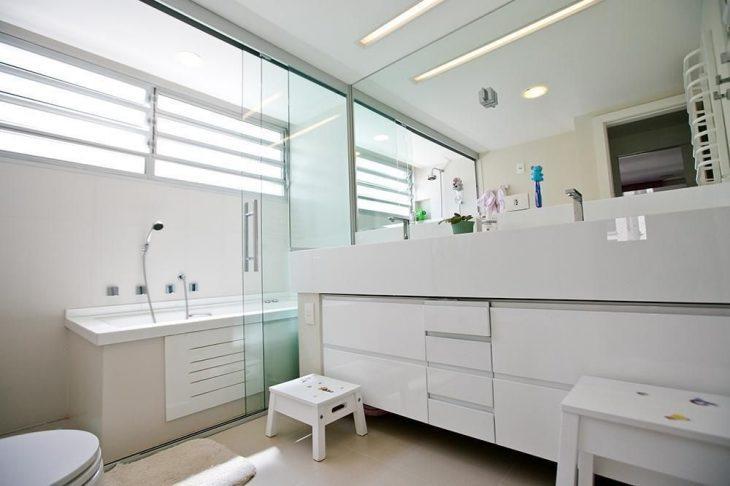
With options for all ages, this bathroom has the aid of benches of varying sizes, ensuring that children have access to the sink. With an area reserved for the integrated shower and bathtub, it fulfills the role of pleasing the entire family.
15. black and white luxury
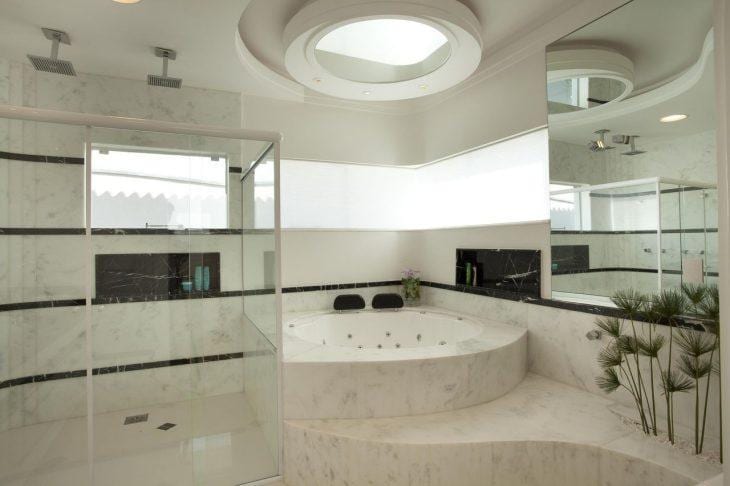
The size of the bathtub is a sight to behold, and the refinement of this room is represented by the use of marble as the chosen covering for the walls and bathtub area. Small details in black add even more elegance to the space.
16. beauty in a woody environment
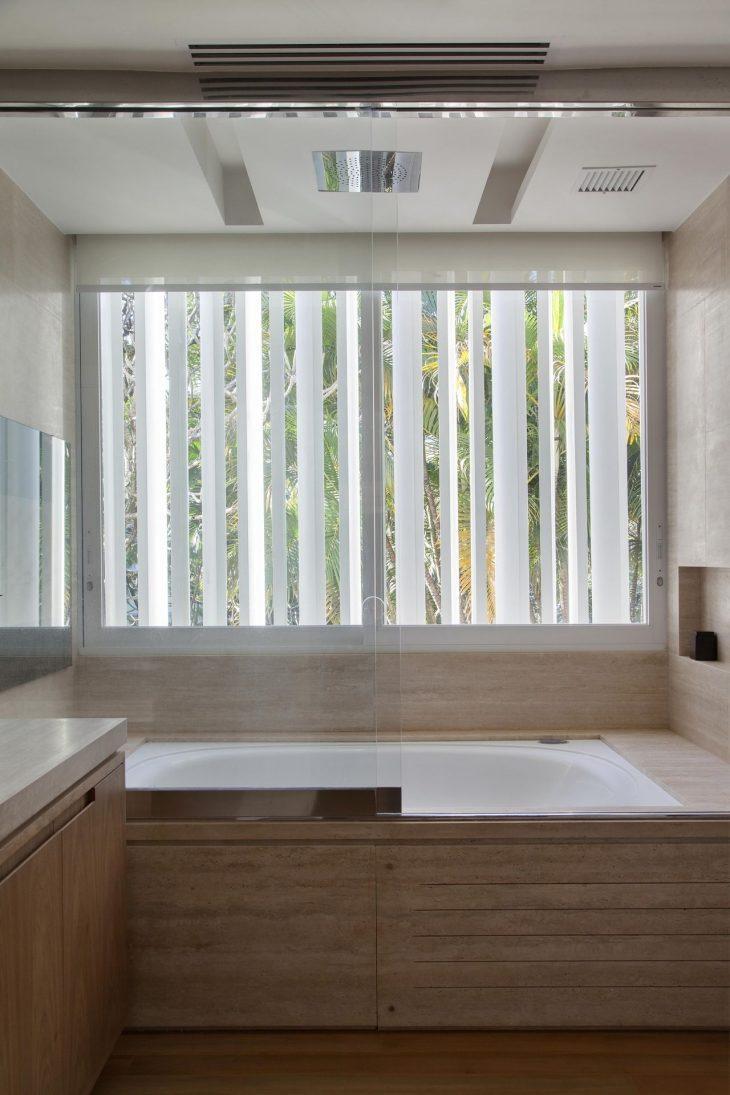
Of contemporary design and great beauty, this bathtub was embedded in a bathroom finished in porcelain tiles that imitate wood, playing with two different shades, one visualized on the floor and the other around the tub, which harmonize with the cabinet.
17. neutral tones and tessellations on the wall
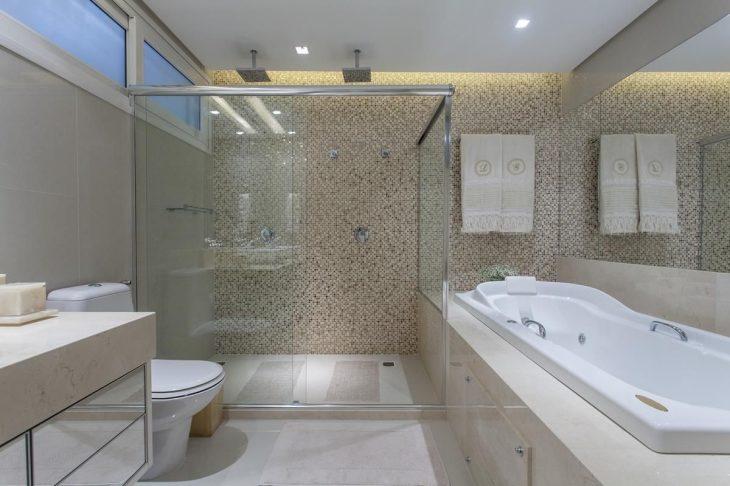
Besides betting on a decoration with shades of beige, this bathroom breaks away from the conventional by adding the mirror on the wall that accommodates the bathtub, ensuring more amplitude and reflecting all the refinement of the decoration.
18. how about a futuristic decoration?
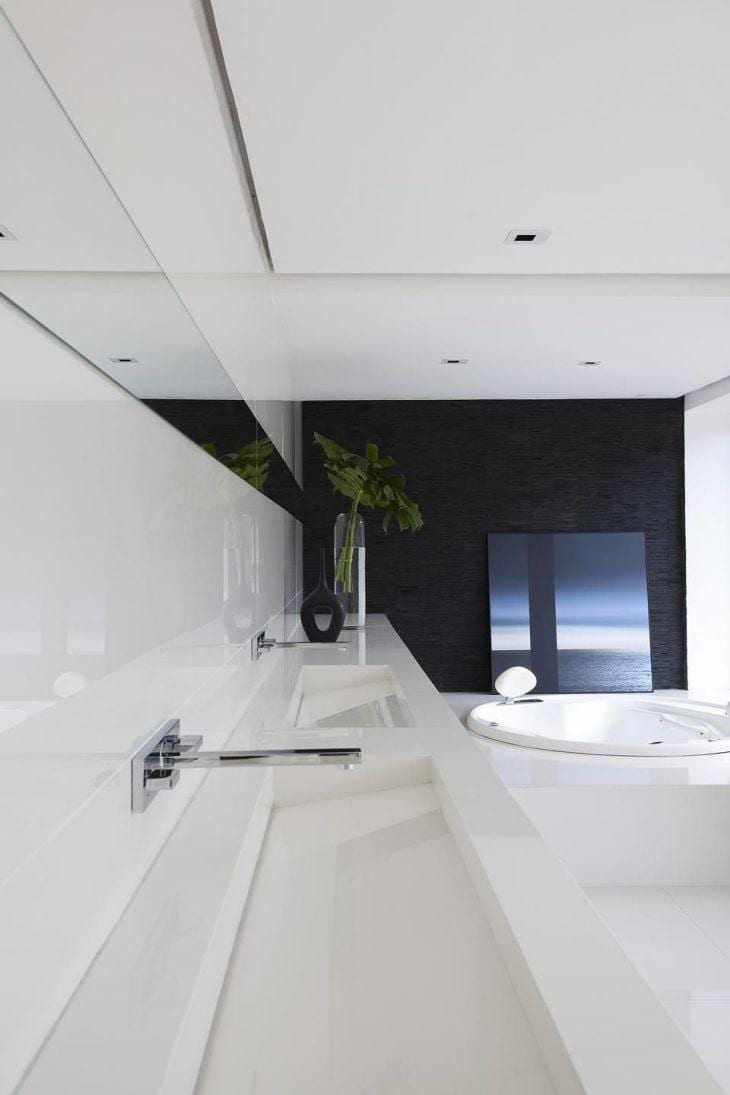
With a futuristic look, this bathroom does not have many details, betting on the combination of black and white, straight lines and sculpted tub.
See_also: Tea party souvenirs: 50 ideas to copy, save, and love19. possible, no matter how small the space is
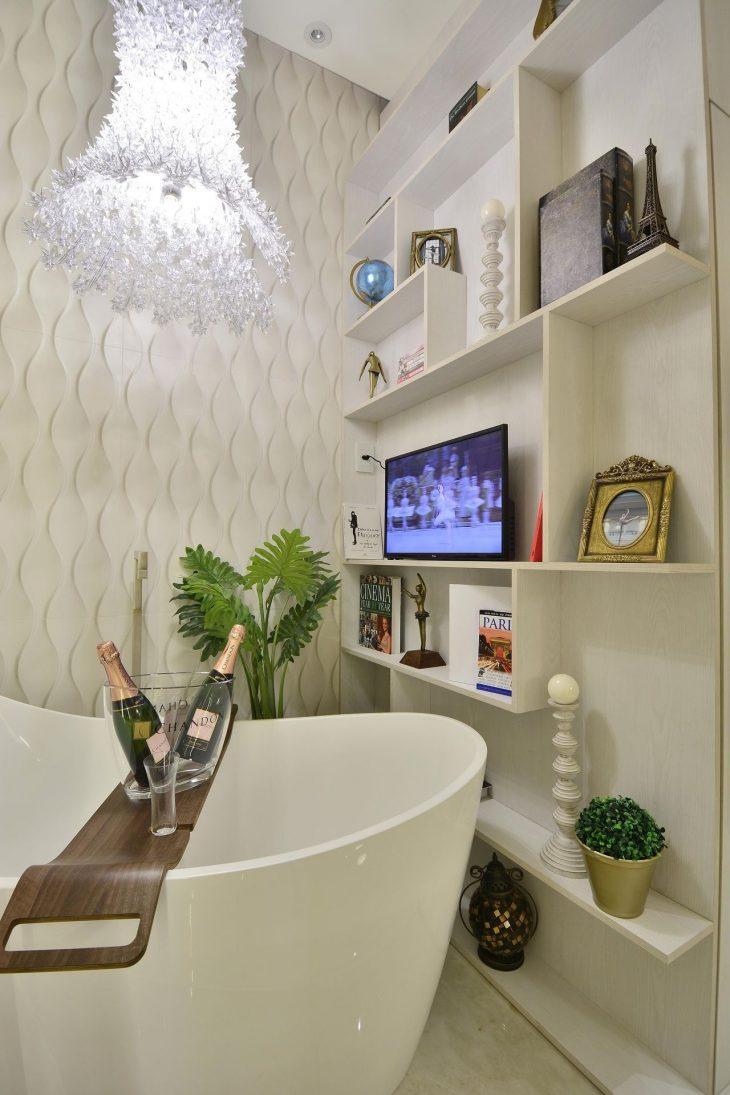
Perfect example for those who doubt that a small bathroom can accommodate a bathtub. Even with the reduced size, it was enough to plan its position strategically to guarantee comfort and functionality.
20. how about a TV in the bathroom?
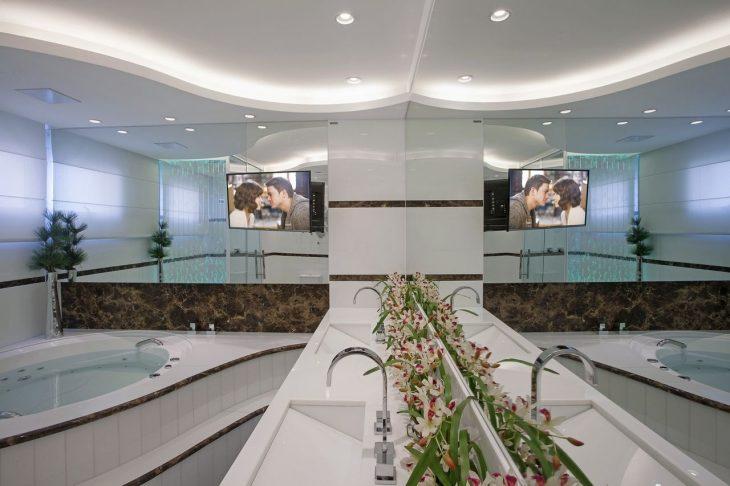
After all, if this is a space dedicated to spending good moments, with the intention of relaxing, why not add a TV to make the bath even more pleasant? The brown marble in contrast with the white makes the decoration even more charming.
21. plenty of room
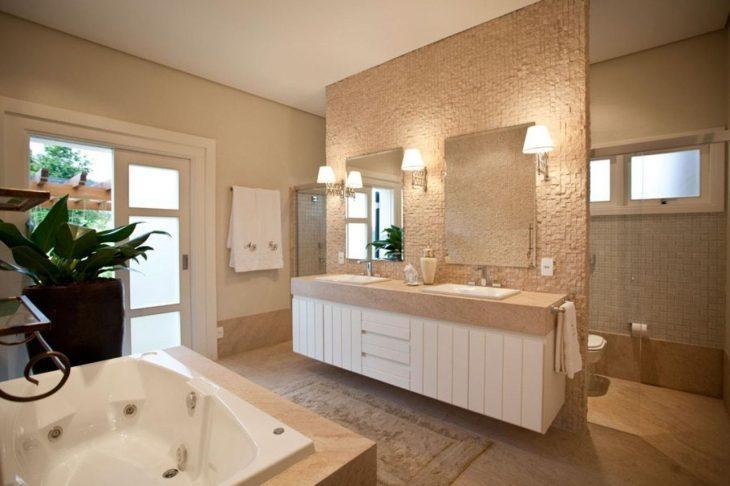
While the large bathtub is at one end, at the other you can see the shower and toilet, with privacy guaranteed by the partition where the sinks are.
22. double bathtub and illuminated niches
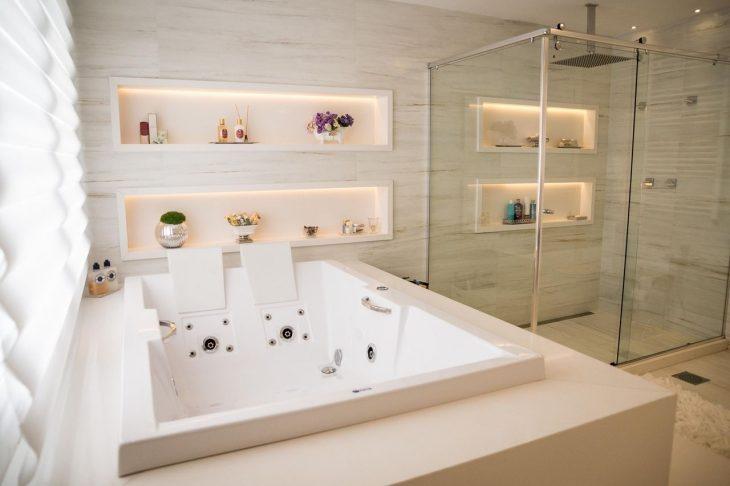
Another room of generous proportions, this bathroom has a double bathtub to enjoy good moments together. One of the highlights of the room are the built-in niches, which guarantee space for decorative items and have dedicated lighting.
23. bathroom with columns
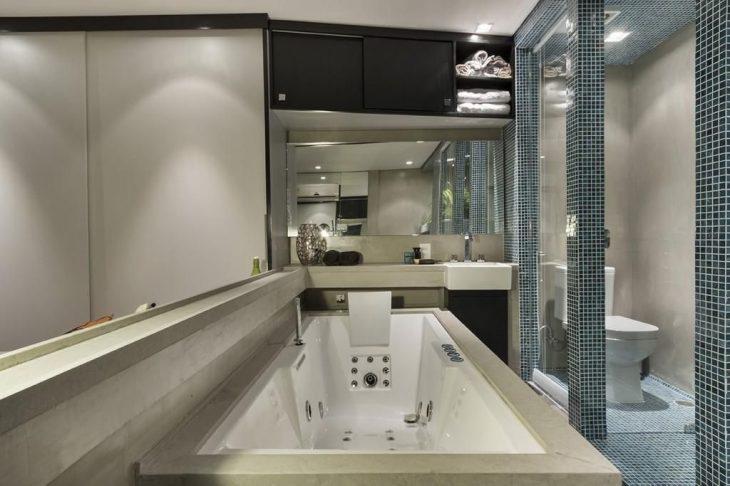
The differential of this project is the columns covered with tessellation, used to separate the space reserved for the toilet. This is a good option to replace the traditional metal structure needed to position the box glass plates.
24. light tones and half light
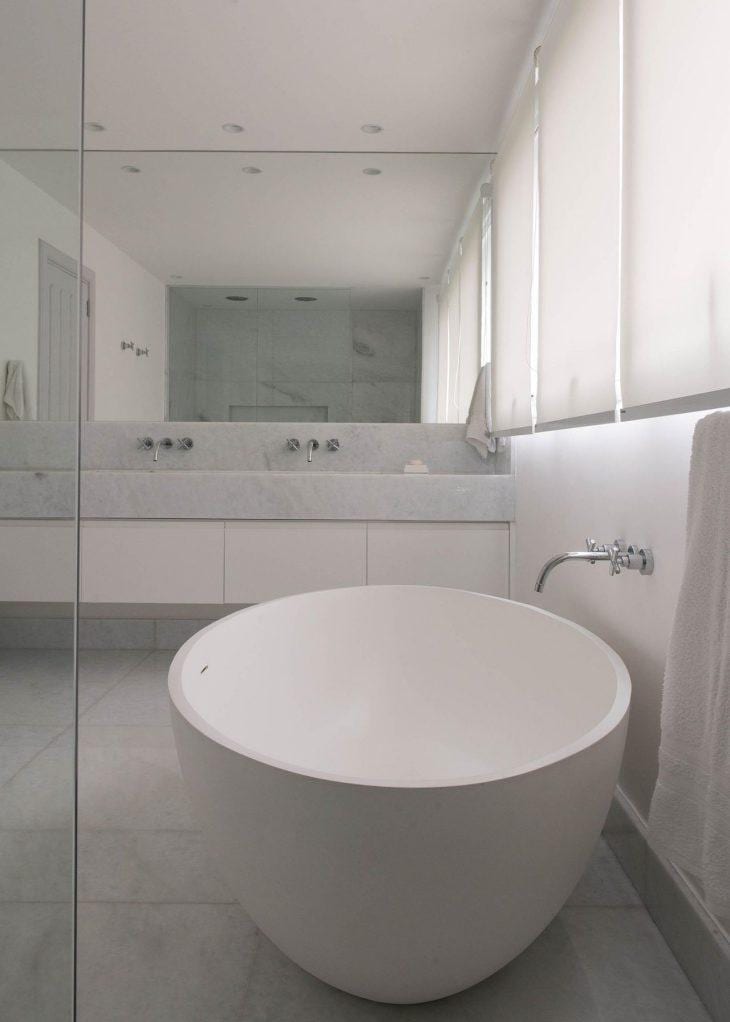
With a mixture of white and light gray tones, this bathroom becomes even more conducive to relaxation with the help of curtains that provide indirect light.
25. with view of the external area
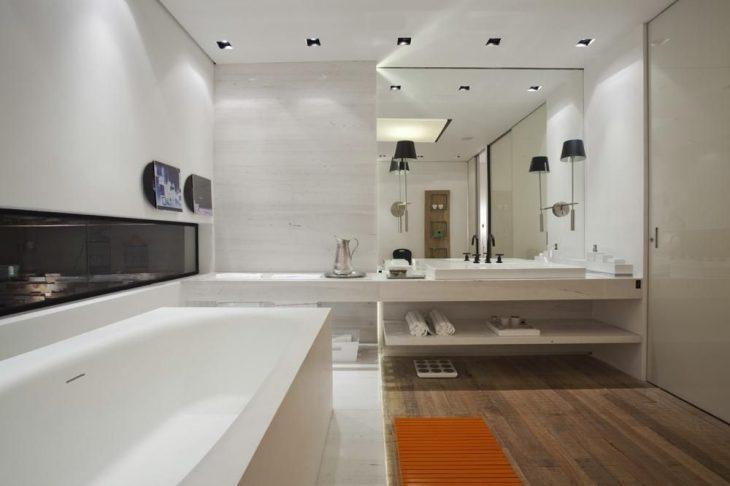
Although it is a private area, nothing prevents the bathroom from communicating with the outside area. Here, a long rectangular window ensures visibility. The glass is worked in such a way that those outside cannot see inside the bathroom.
26. with backrest for greater comfort
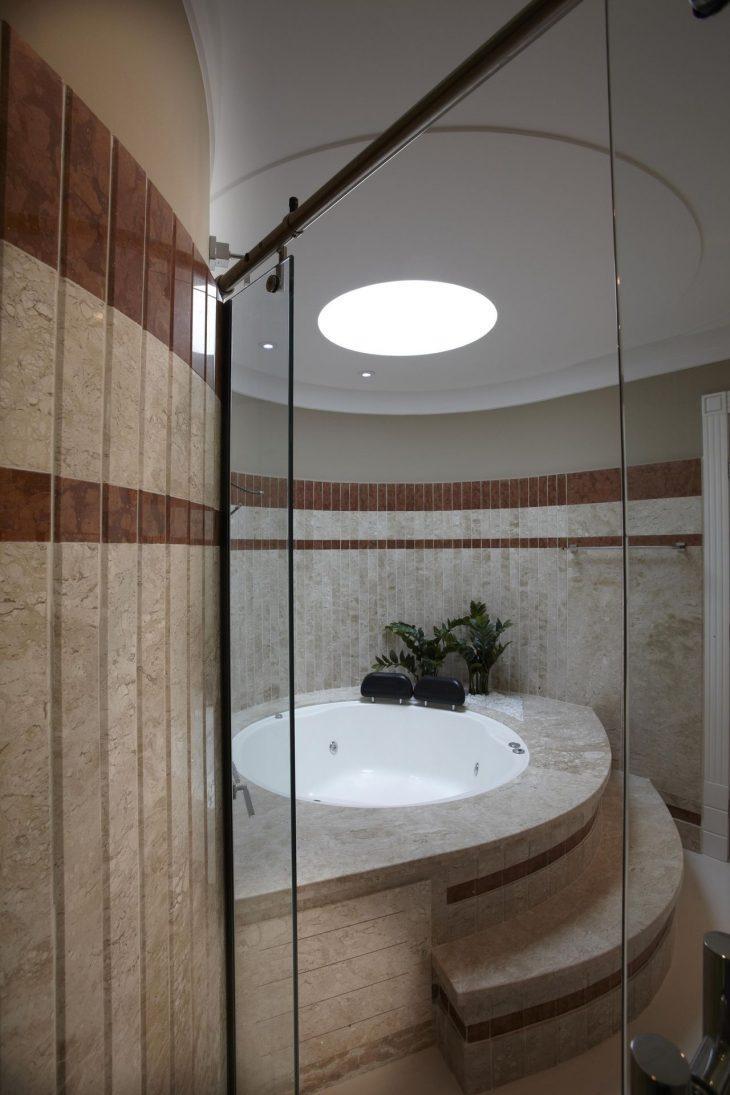
As the shape of the room is circular, the corner reserved for the installation of the bathtub was more reserved, ensuring privacy. The round-shaped double bathtub also has headrests, facilitating relaxation during bathing.
27. wood floor and Victorian bathtub
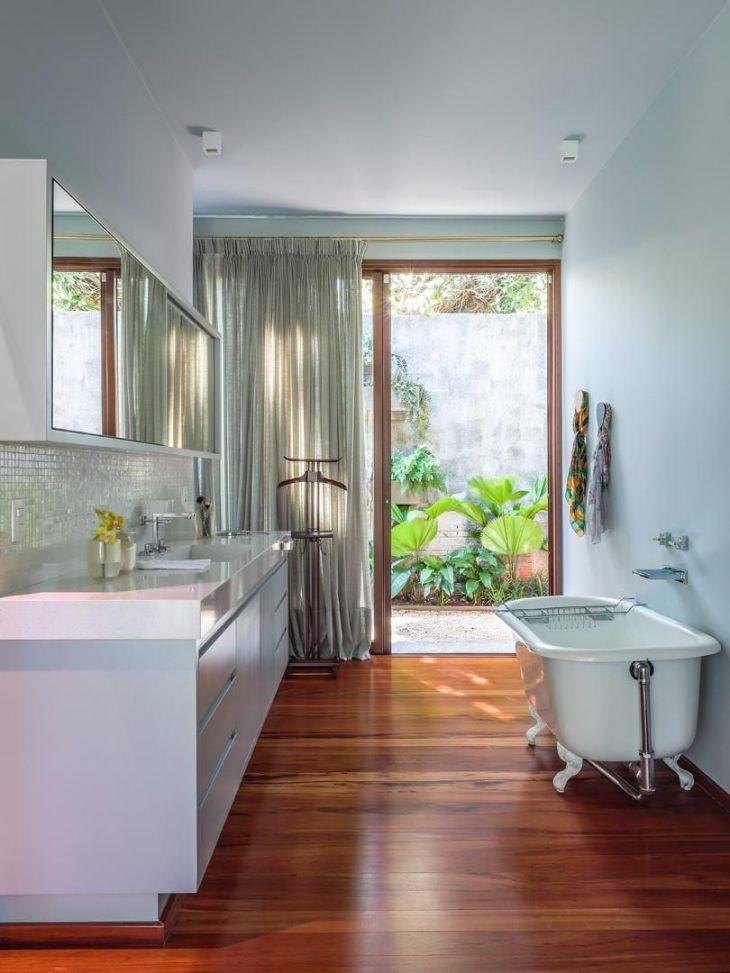
This is one of the most traditional models, with feet that help to accommodate the piece anywhere. With wood floors and white furniture, this unusual environment ensures comfort at the moment of personal hygiene.
28. with natural lighting
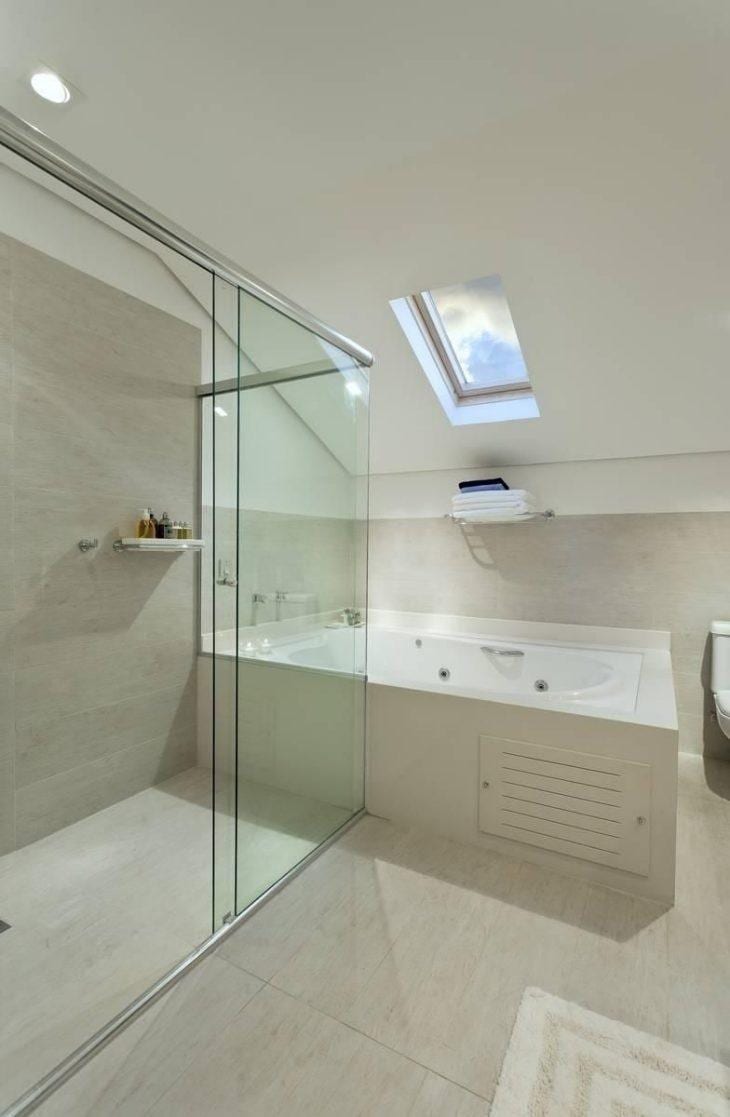
Positioned below a skylight, this built-in bathtub guarantees reflective moments watching the sky outside. The shower area is isolated by the glass shower stall and has the same coating seen on the floor and wall of the bathtub.
29. modern design and double shower
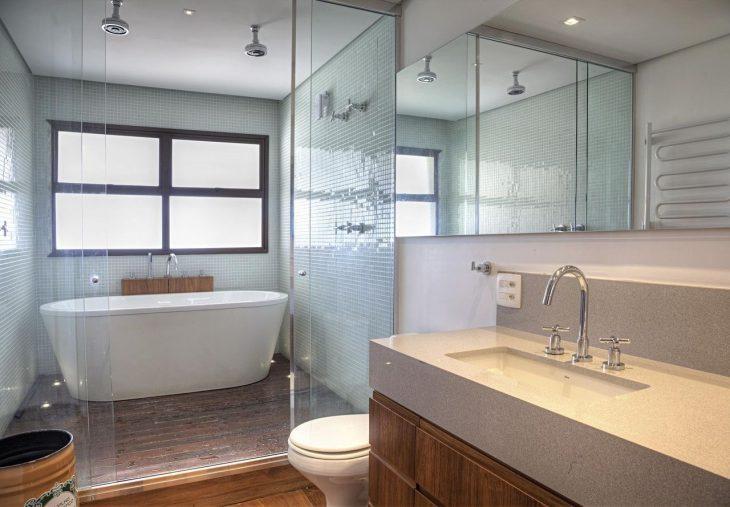
A good option for couples' bathrooms is the installation of two showers in the bathing area, so that it is not necessary for one to finish his or her bath in order for the other to sanitize himself or herself.
30. how about an outhouse?
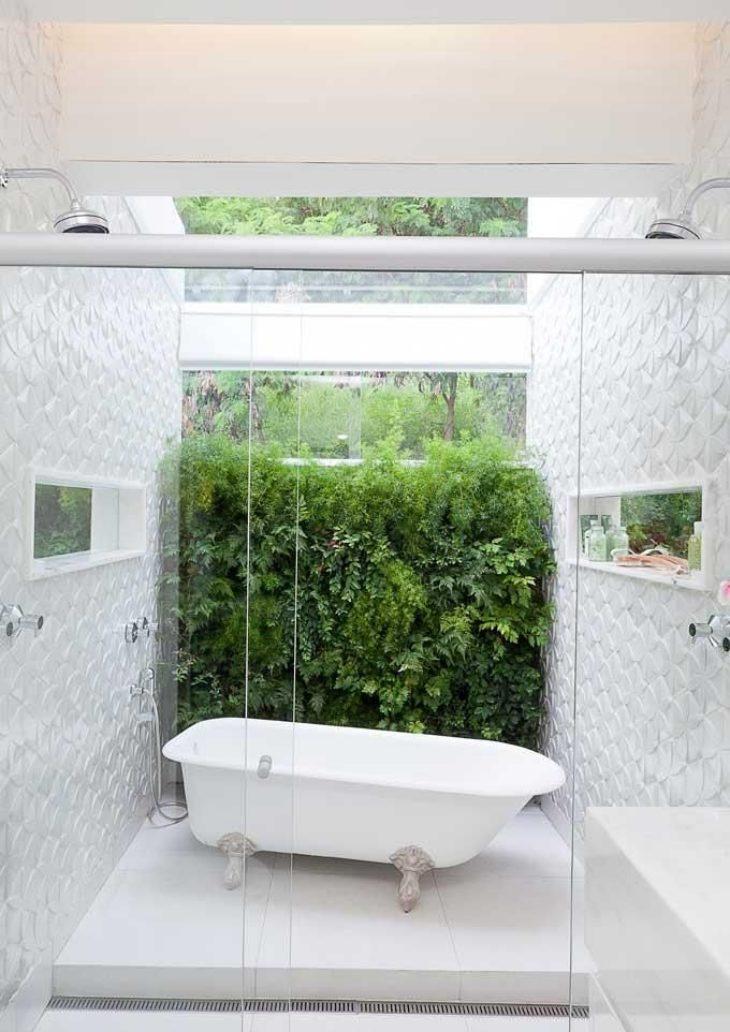
An unconventional idea, this bathtub was positioned in a kind of outdoor bathroom, surrounded by two walls, a vertical garden, a box, and a glass ceiling. In the style of a winter garden, it allows good moments close to nature.
31. total blank bathroom
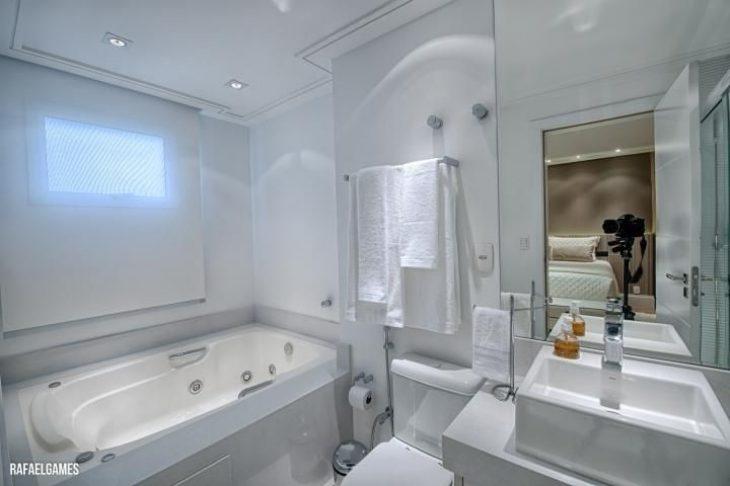
White is a joker color that not only gives the environment amplitude, but also highlights details and gives the impression of a clean environment, ideal for the bathroom. Here the bathtub was placed next to the toilet, and received dedicated spots of light.
32. attention to detail
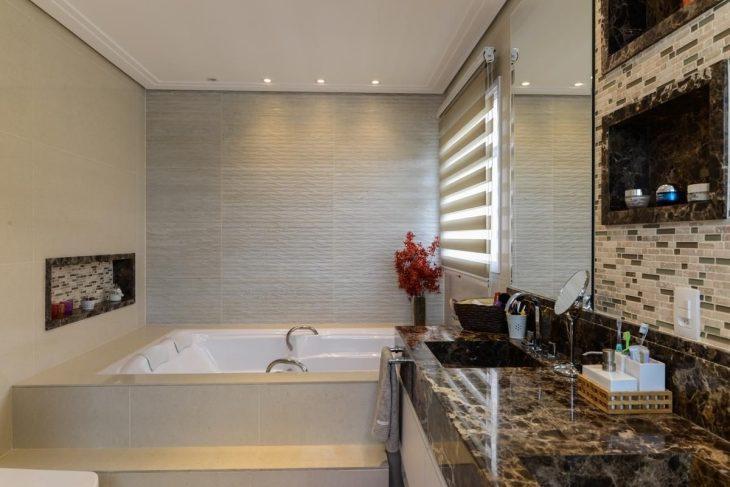
The same material used for the sink countertop can be seen in the built-in niches, ensuring harmony to the environment.
33. exquisite trio: marble, wood and white
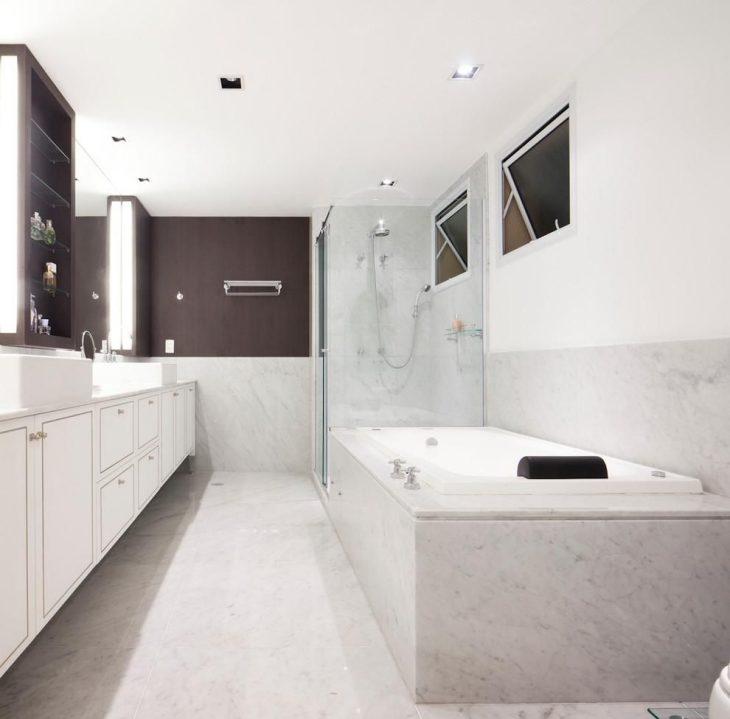
The result of mixing marble as the main covering, white color in the cabinets and ceramic tiles, and dark wood covering part of the wall and hanging cabinets couldn't have been more successful.
34. rusticity in an outdoor bathroom
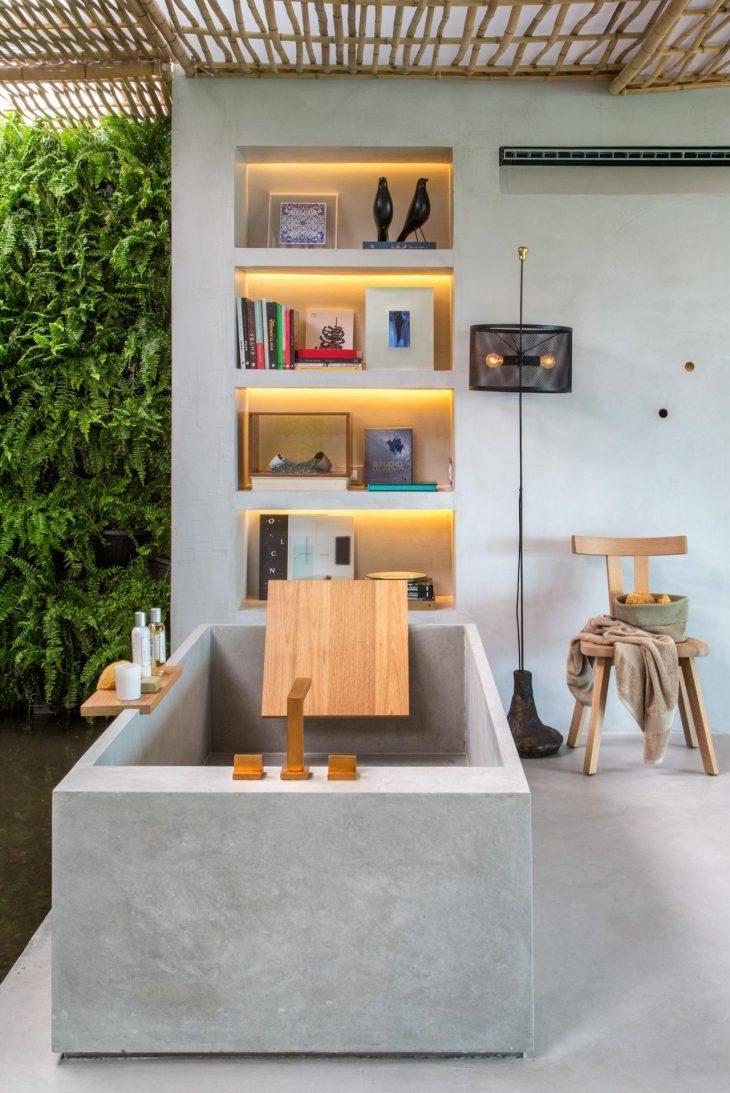
With a rustic feel, this bathroom in contact with the outside area has a beautiful mixture of materials. The bathtub's finish (as well as the floor and walls) was made of burnt cement. The wood, present here and there, along with the bamboo pergola that covers the room finishes this charming corner.
35. in contact with nature
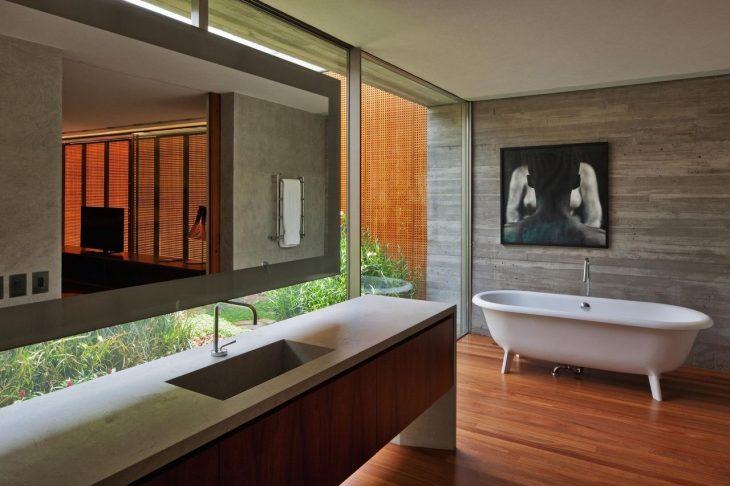
This project confirms the trend of bathrooms in contact with outdoor areas. Here, two different types of wood finishes contrast with each other, while the sink countertop is made of burnt cement. The traditional design of the bathtub stands out.
36. double bathtub and shower
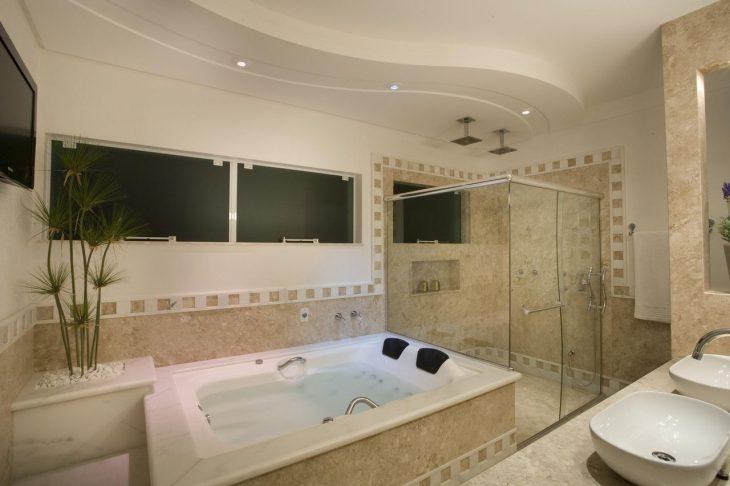
The double bathroom has a large bathtub equipped with hydromassage mechanisms and headrest, ideal to facilitate relaxation. The shower has a double shower, as does the countertop, which has two sinks.
Adding Functionality
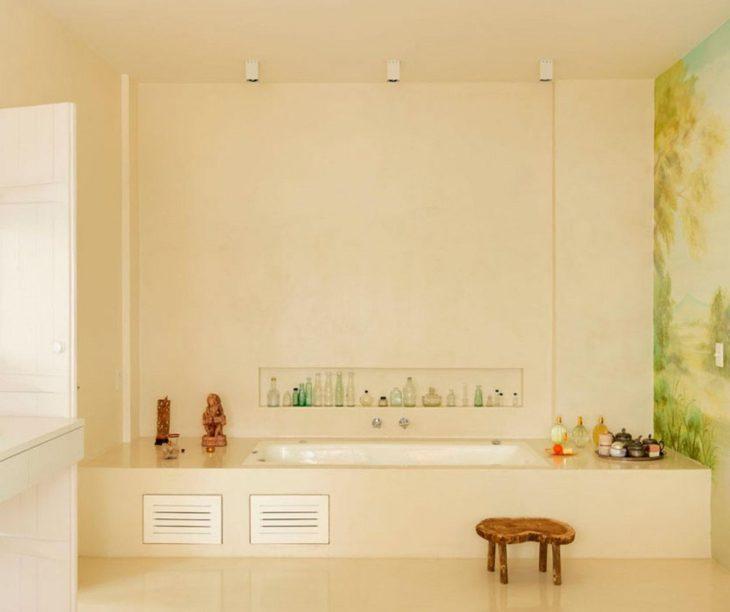
Here the structure built for the installation of the bathtub was extended to form a kind of stage, ensuring enough space to accommodate decorative items, hygiene products, and any other object that its occupant wants. It is worth placing candles, bath oils, and even the book of the moment, to read while relaxing.
38. for lovers of the color pink
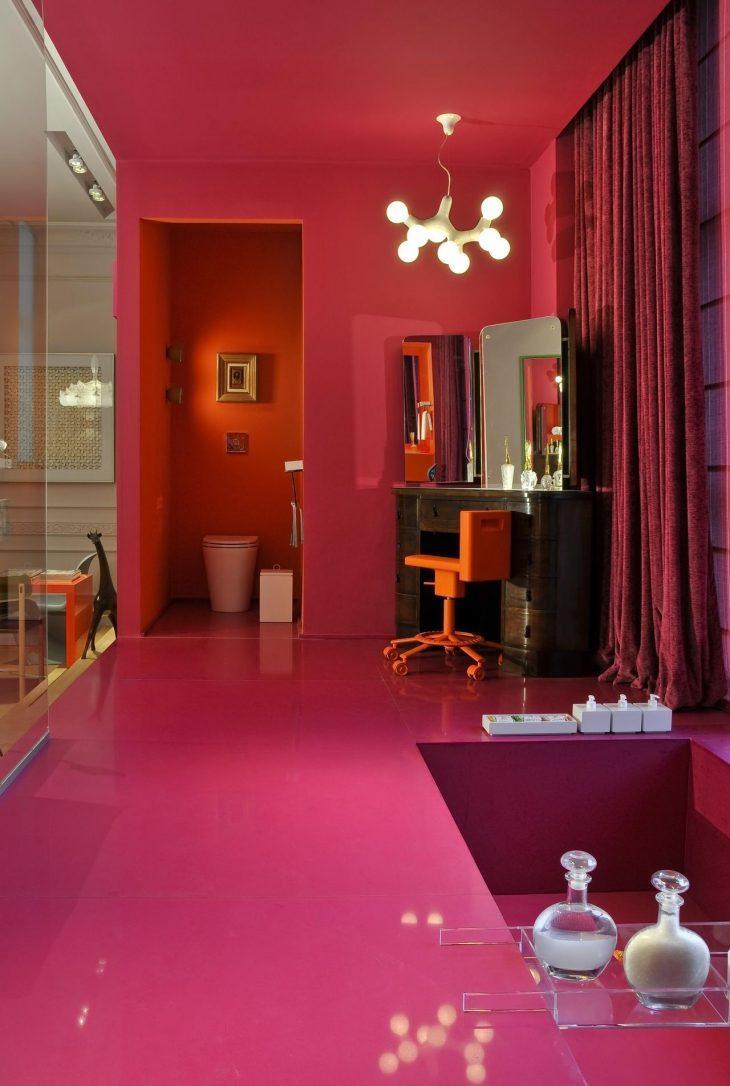
Vibrant color is predominant in this unconventional environment. It even has room to accommodate a vintage-style dressing table. Here the bathtub is, in fact, a strategic cutout in the coating used throughout the bathroom floor. Ideal for the most daring.
39 With mosaic tiles
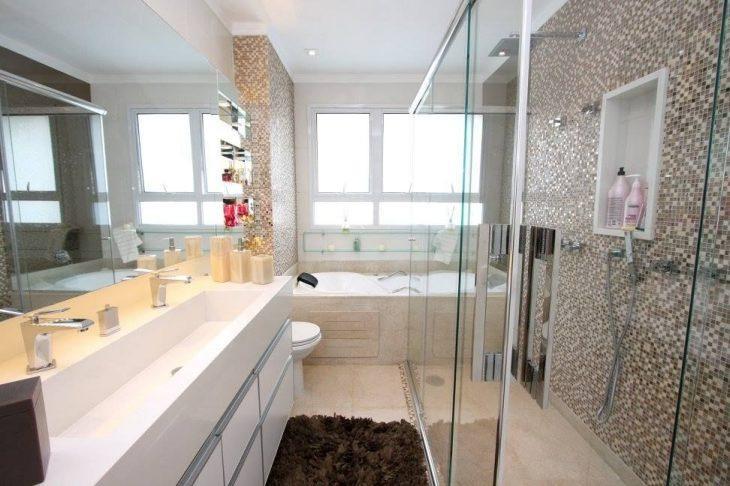
The option of using neutral colored tiles to form a mosaic ensures the refinement of the bathroom. To accommodate two people, the countertop received a large sculpted tub, giving an even more interesting look to the room.
40. amidst the benches
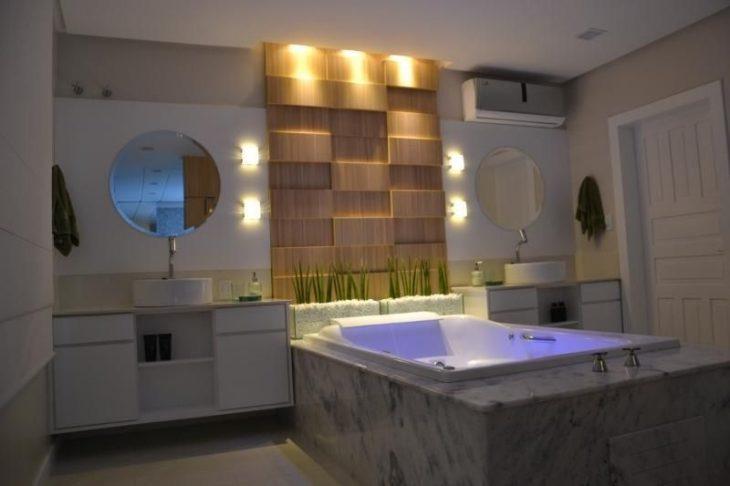
In this couple's bathroom, the bathtub was positioned between the two countertops, ensuring that each person has their own space. The highlight of this environment is the wooden panel with varied cutouts, which are even more accentuated with differentiated lighting.
41. sober-looking bathroom
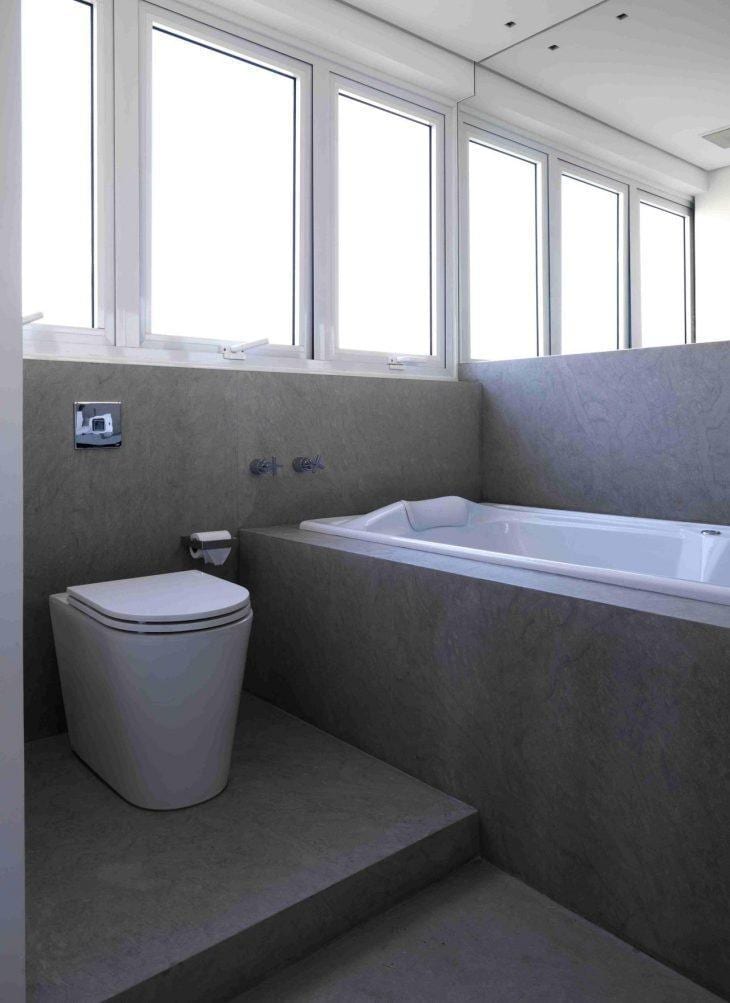
Modern combination, the burnt cement technique covers the floor, walls, and structure of the bathtub. The white seen in the bathtub itself, in the toilet, and in the window frames guarantee a soft contrast, full of charm.
42. a separate environment
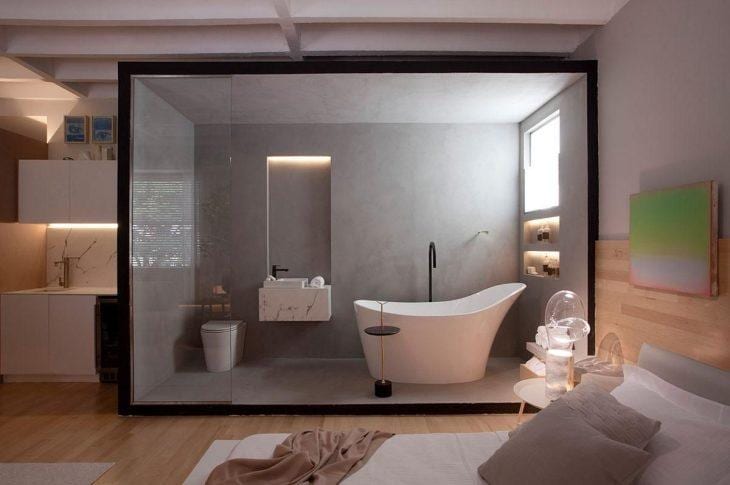
Here the bathroom's differentiated look is given by the contrast caused with the rest of the room. The bathroom has gained a kind of frame, and the choice for more sober tones and more modern finishes make it a separate environment.
43 Integrated bedroom and bathroom
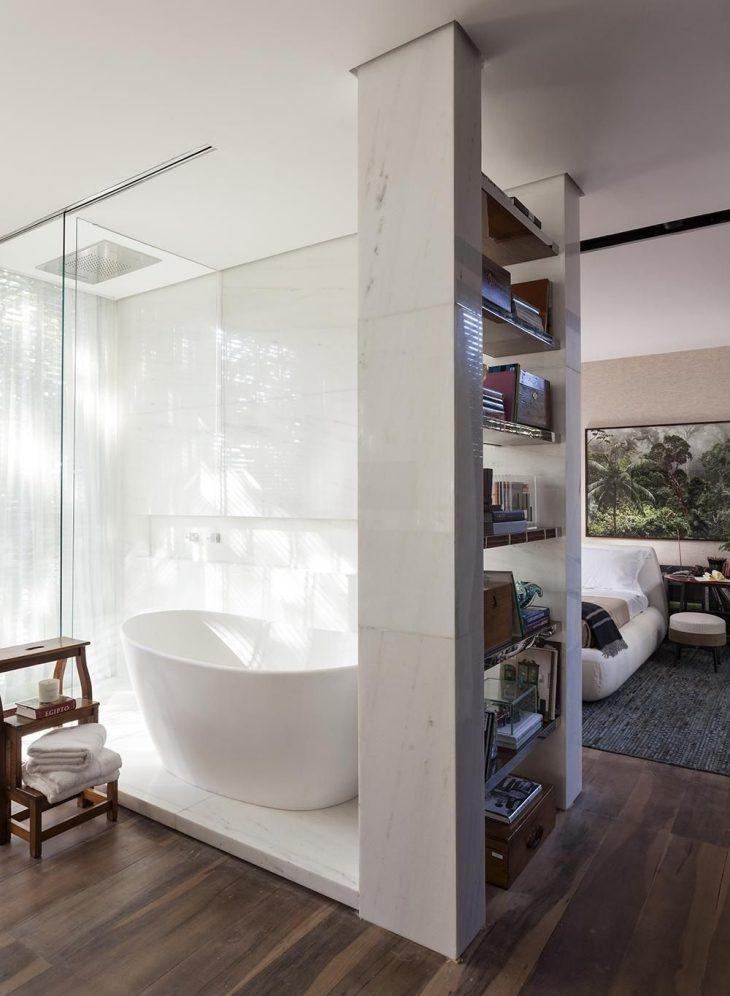
Here there are no partitions between the bedroom and the bathroom. It was entirely elaborated in white, with a contemporary style bathtub and a glass shower box separating the shower area, which is embedded in the ceiling.
44. a luxurious combination
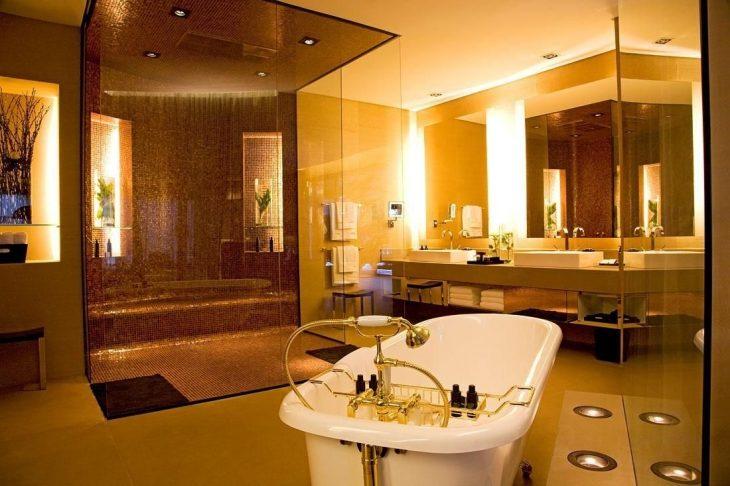
The combination of gold and white guarantees an environment full of pomp and glamour. Here it was no different: the metals are all gold, as is the tone of light used. The ceramics remain white and the dark tiles complement the decoration.
45. simple but stylish
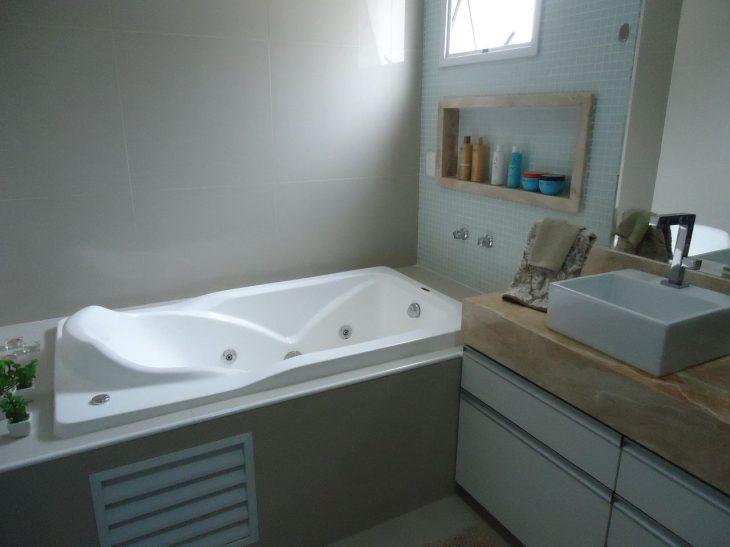
With niches and countertops in the same material, the bathtub wall was also lined with greenish pastilles, giving the room a touch of color.
46. with designed feet
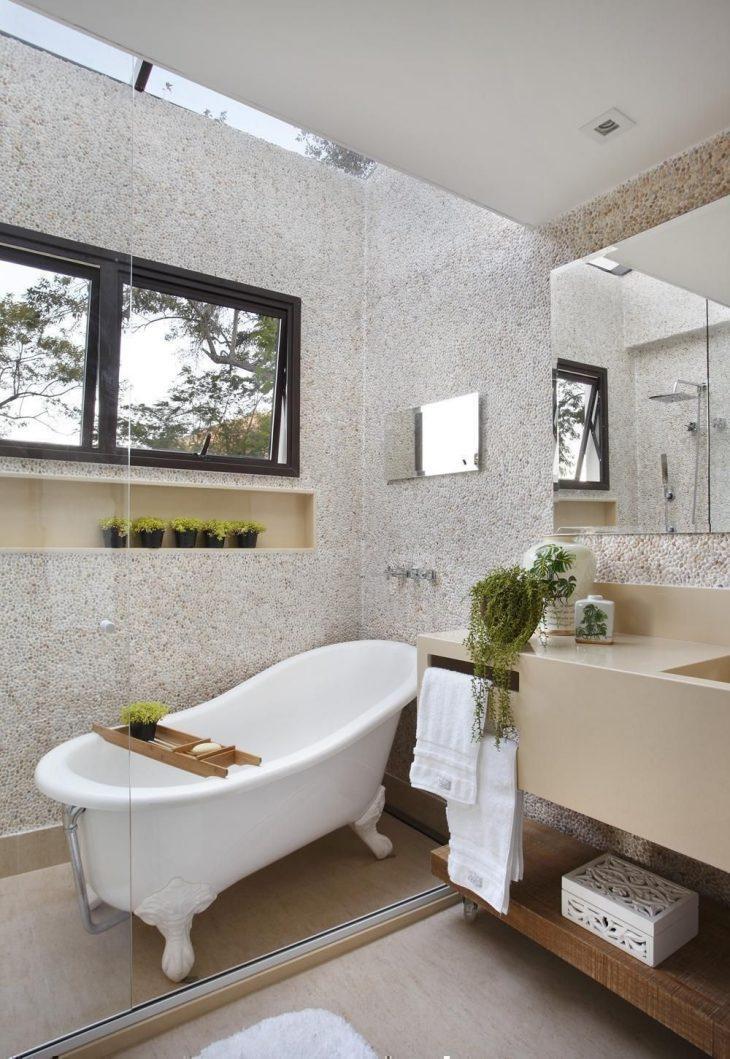
With beige tones and a special covering on the walls, this bathroom has a bathtub with vintage design, with drawn feet. It was positioned in an area with glass lining, allowing good moments contemplating the sky.
More breathtaking bathtub pictures
Are you still unsure which bathtub is right for your bathroom? Then check out these more options and get inspired:
47. the dark wood floor in contrast with the white
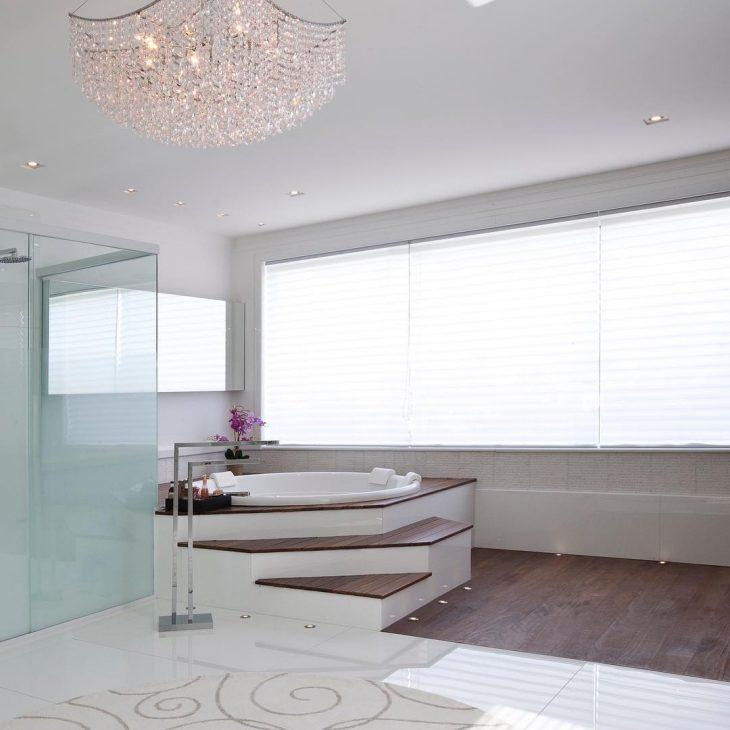
48. beauty in the details
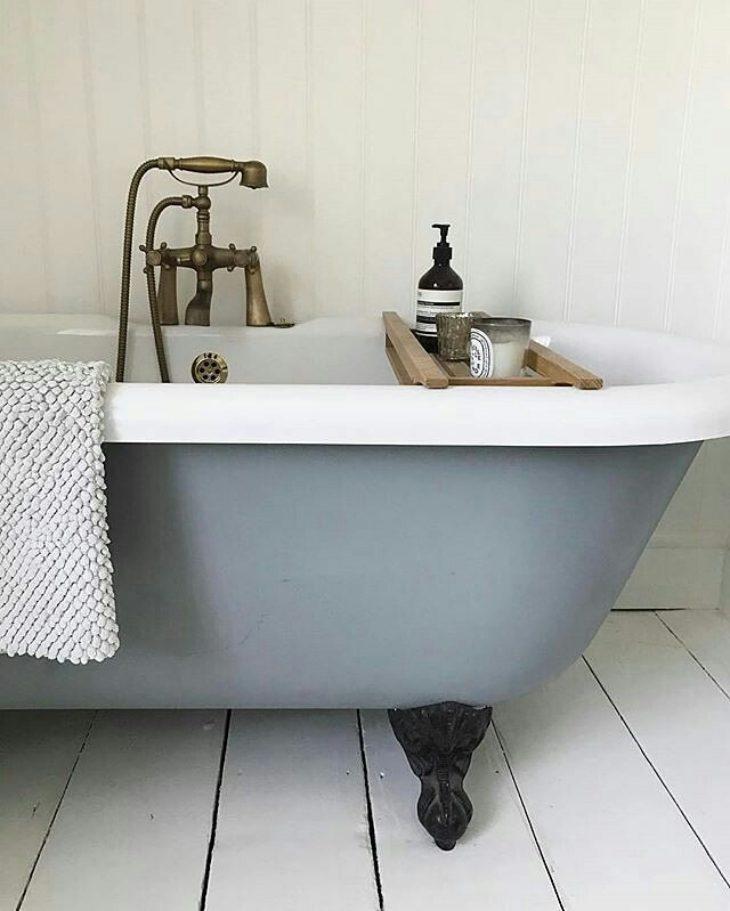
49. with niches and differentiated faucet
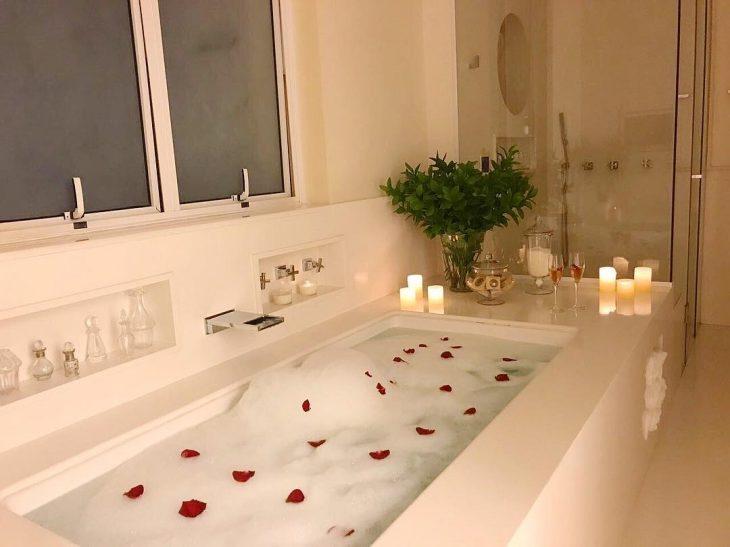
50. the lining received differentiated lighting, referring to the stars
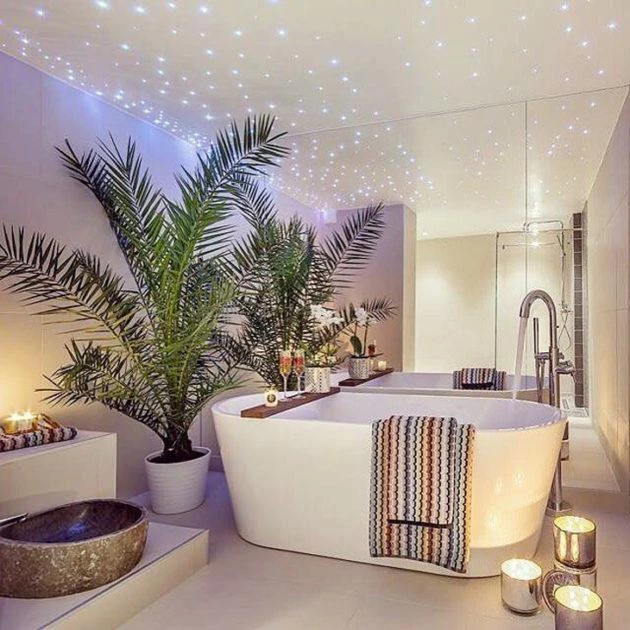
51. in conjunction with the sink full of curves
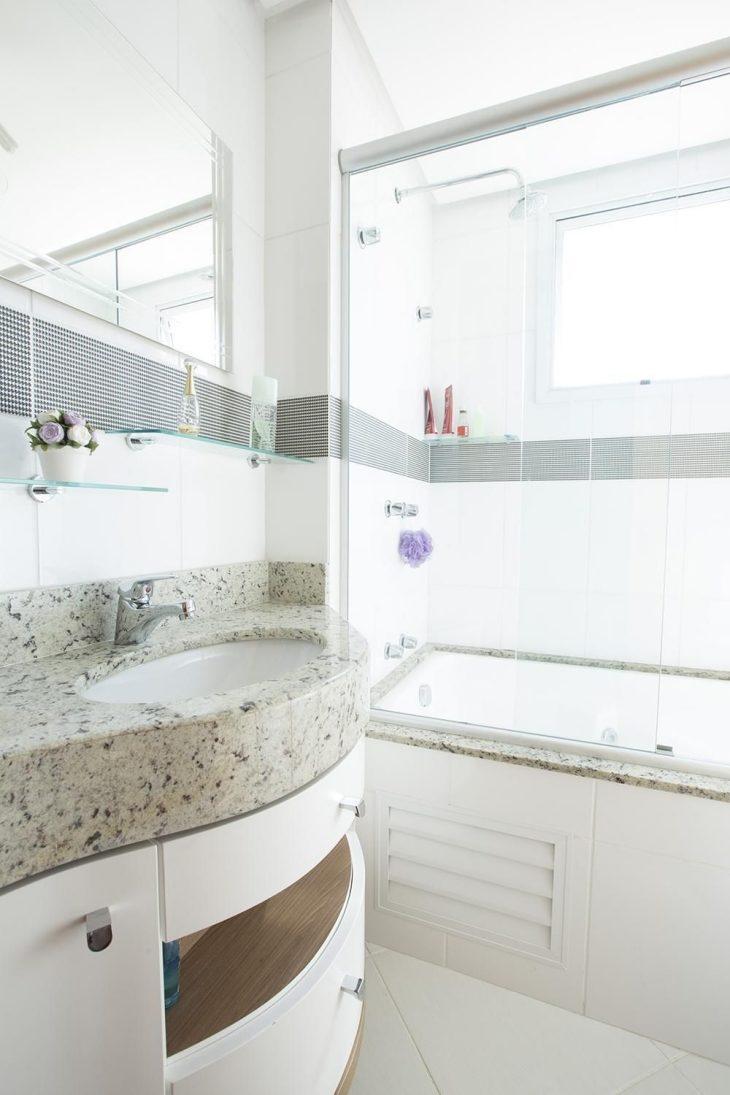
52. highlight for the differentiated lining
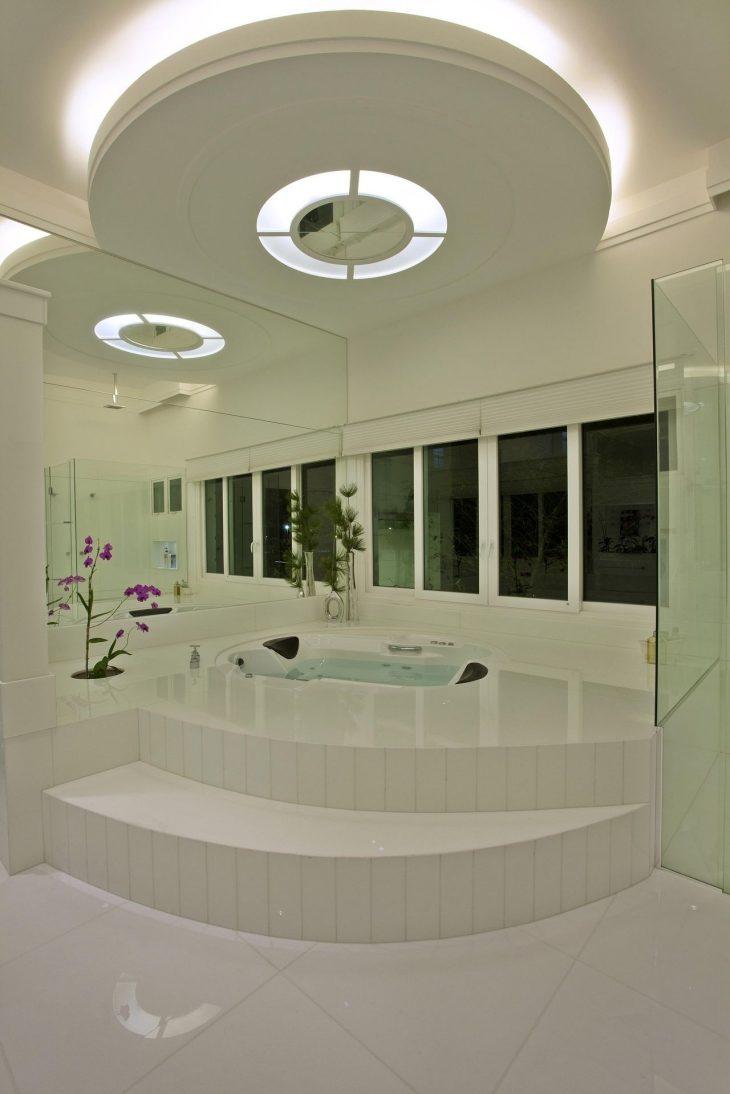
53. in varying shades of brown
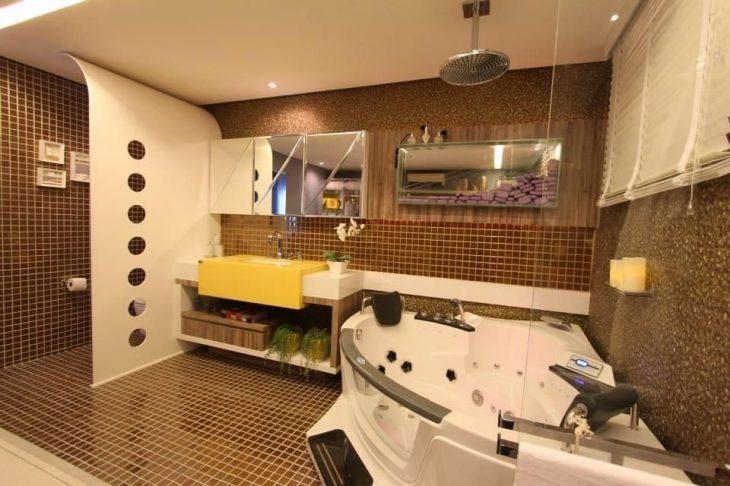
54. oval bathtub in a mirrored environment
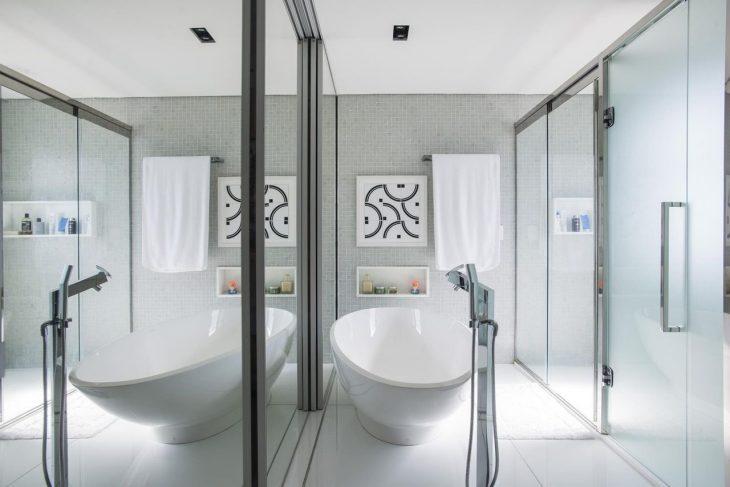
55. entitled to cascade
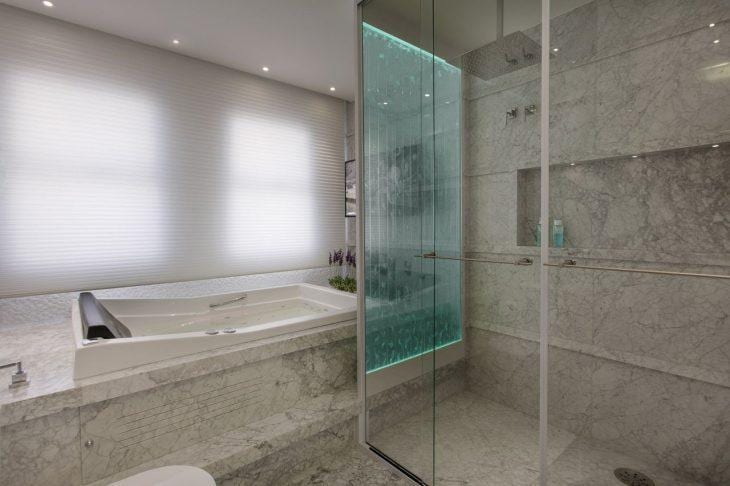
56. installed on a wooden deck
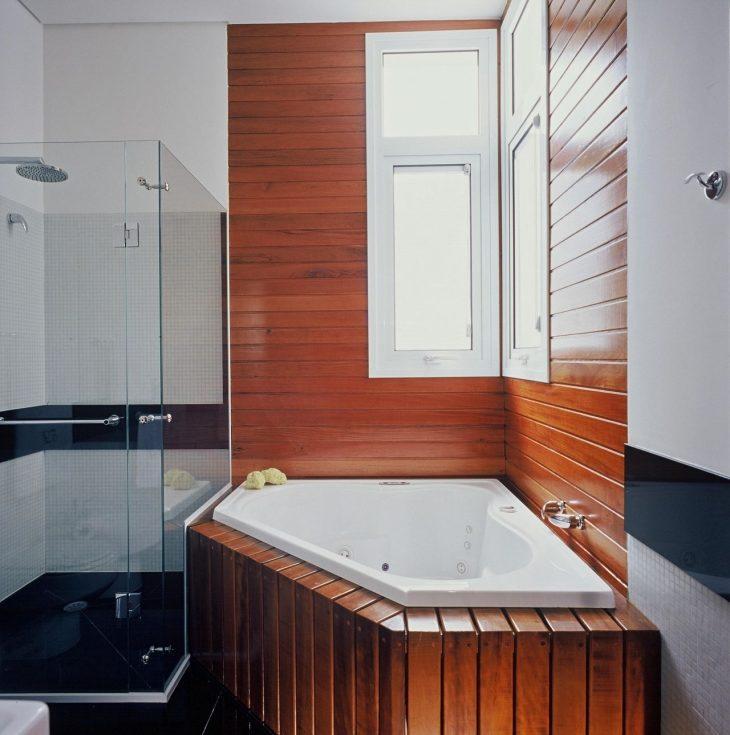
57. of differentiated design
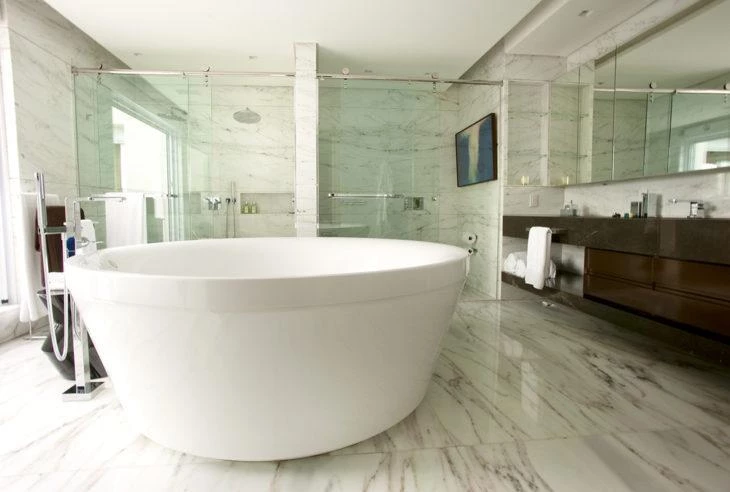
58. adding color to the environment
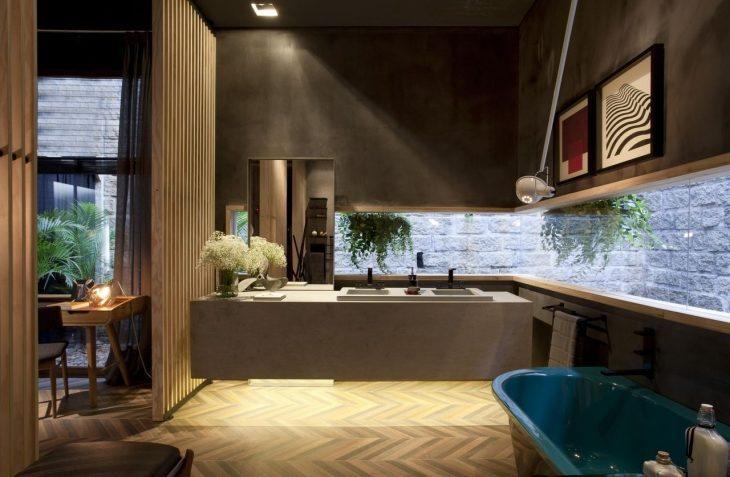
59. four-person bathtub
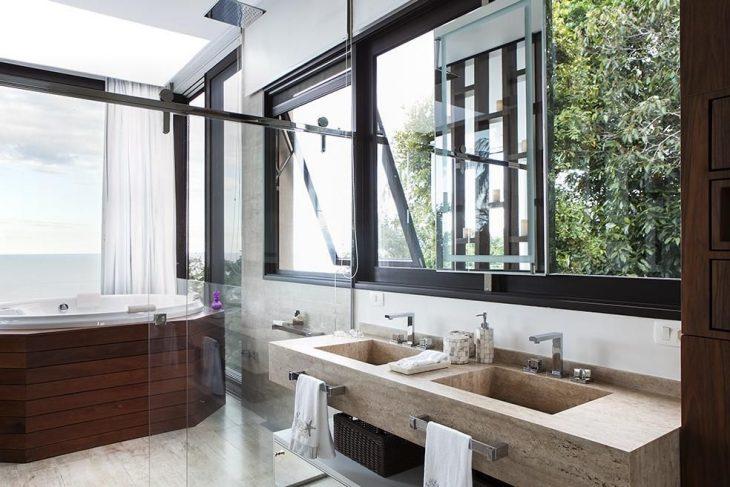
60. two sinks and various shades of brown
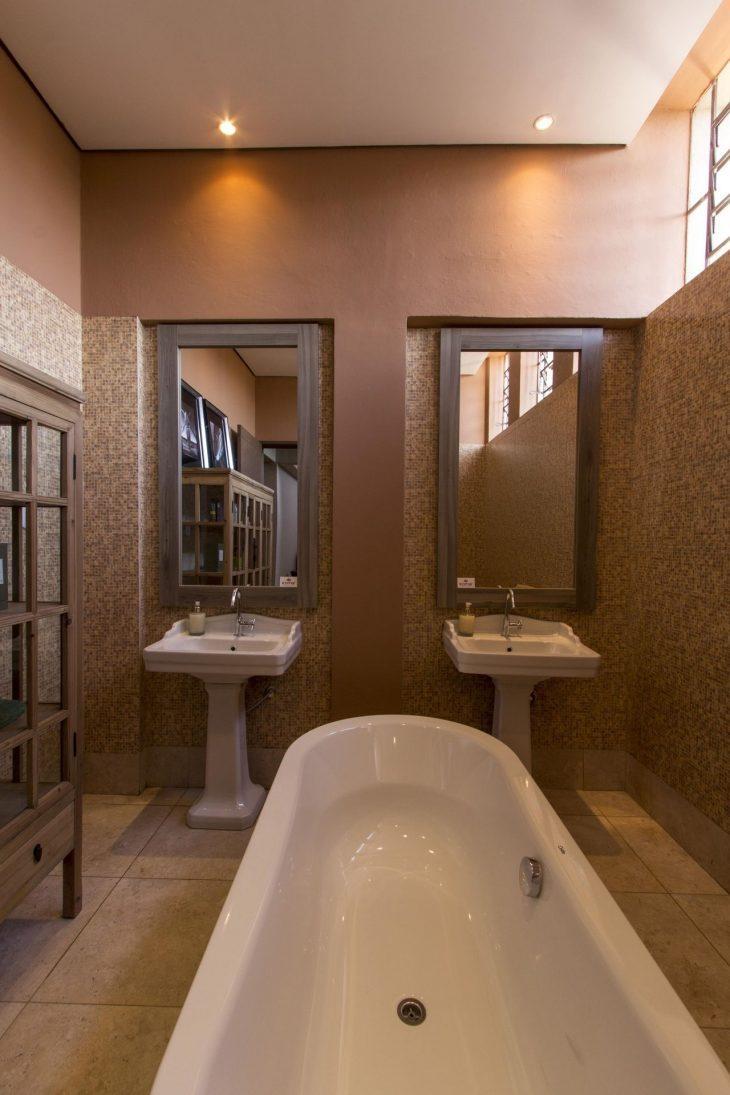
61. carved in the stone itself
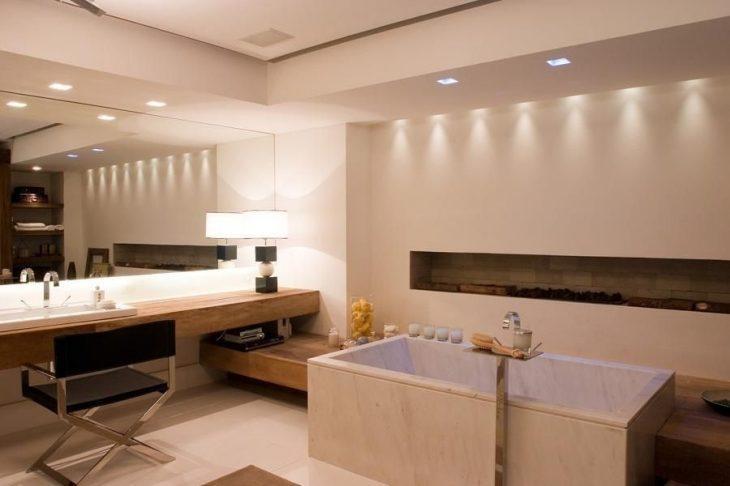
62 - Gets more emphasis with wallpaper
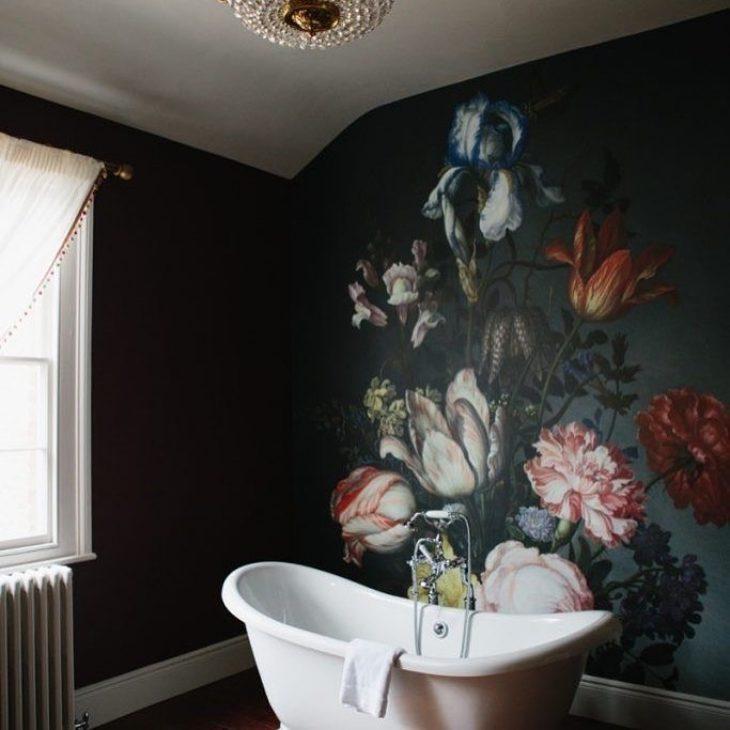
63. stylish bathroom
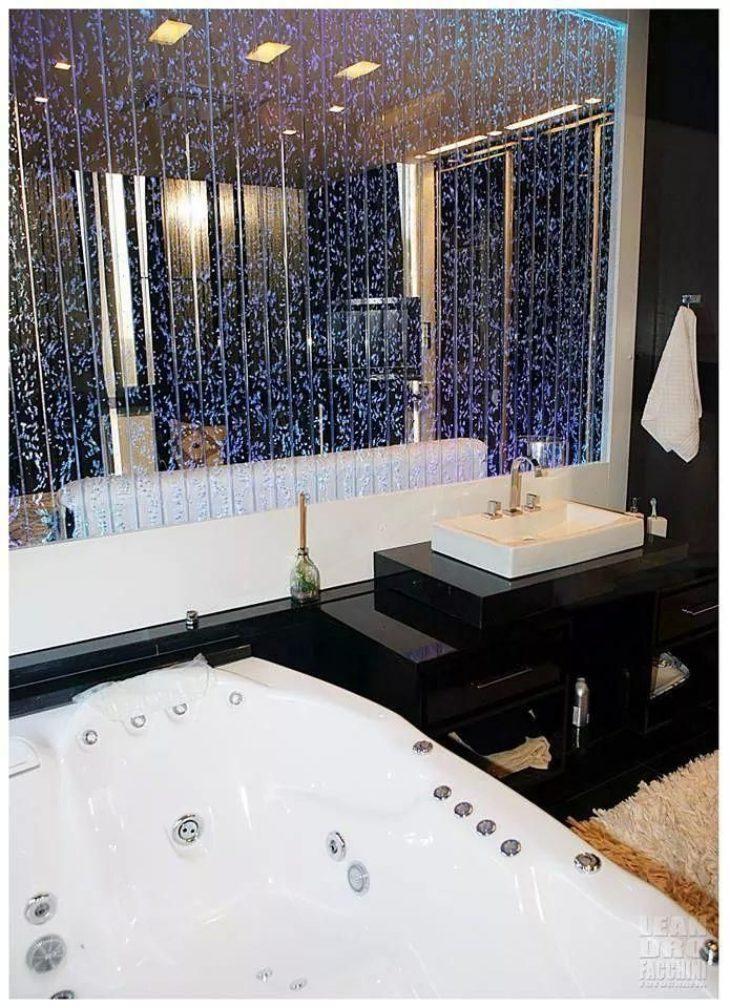
64. marble all around
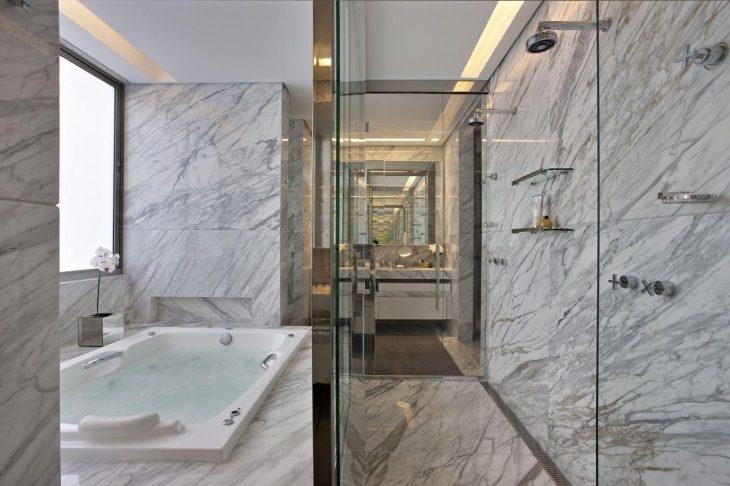
65. black marble making a difference
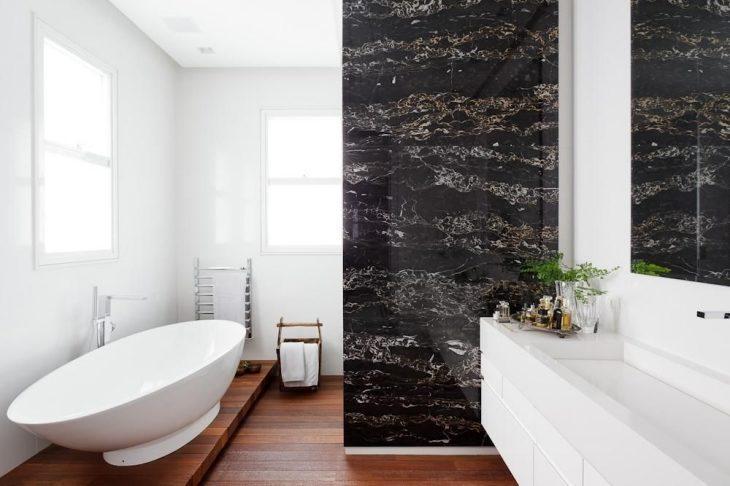
66. white bathtub standing out amidst the beige overdose
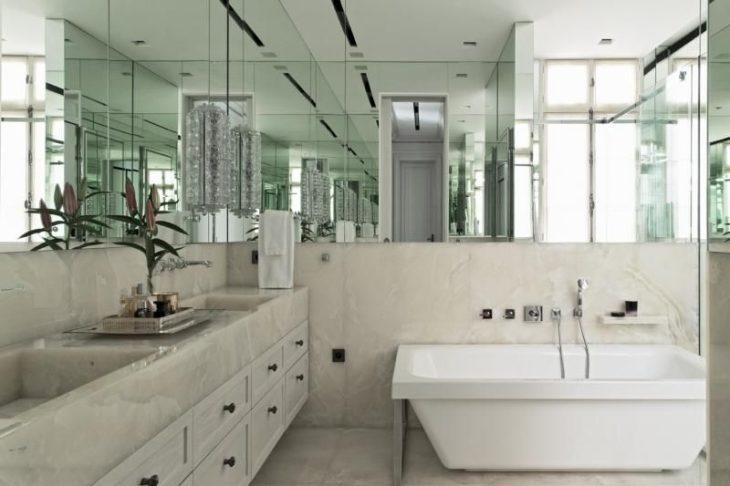
67. with dedicated circular skylight
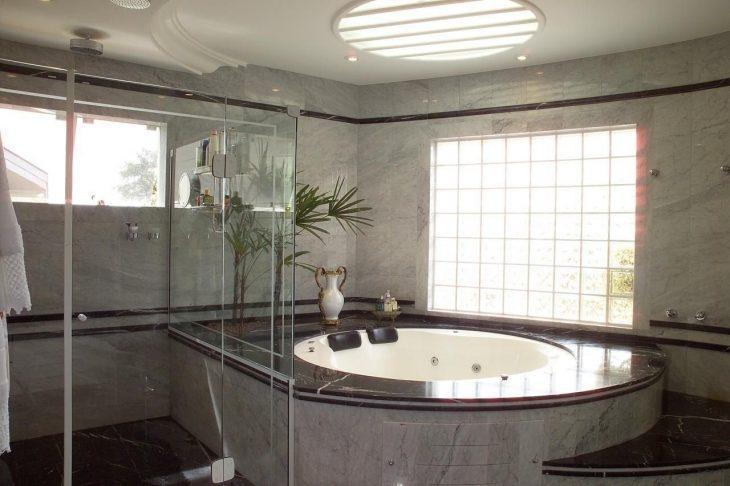
68. model with whirlpool
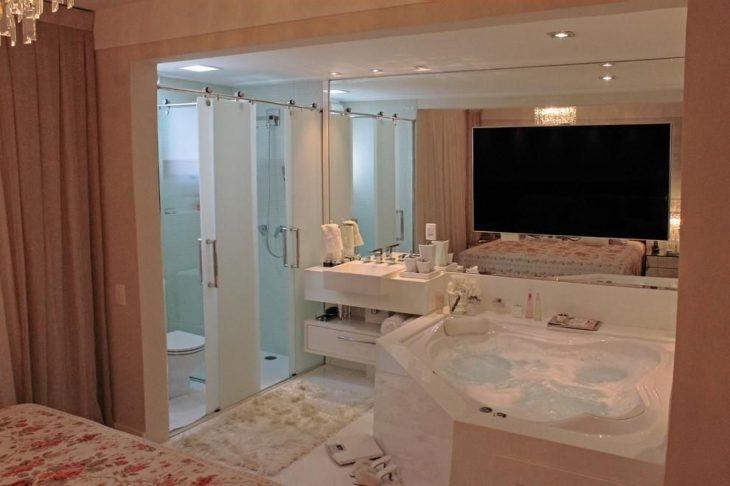
69. positioned outside the bathroom
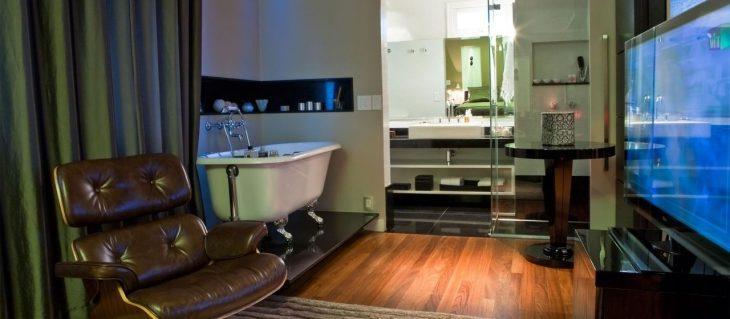
70. differentiated shower, in copper color
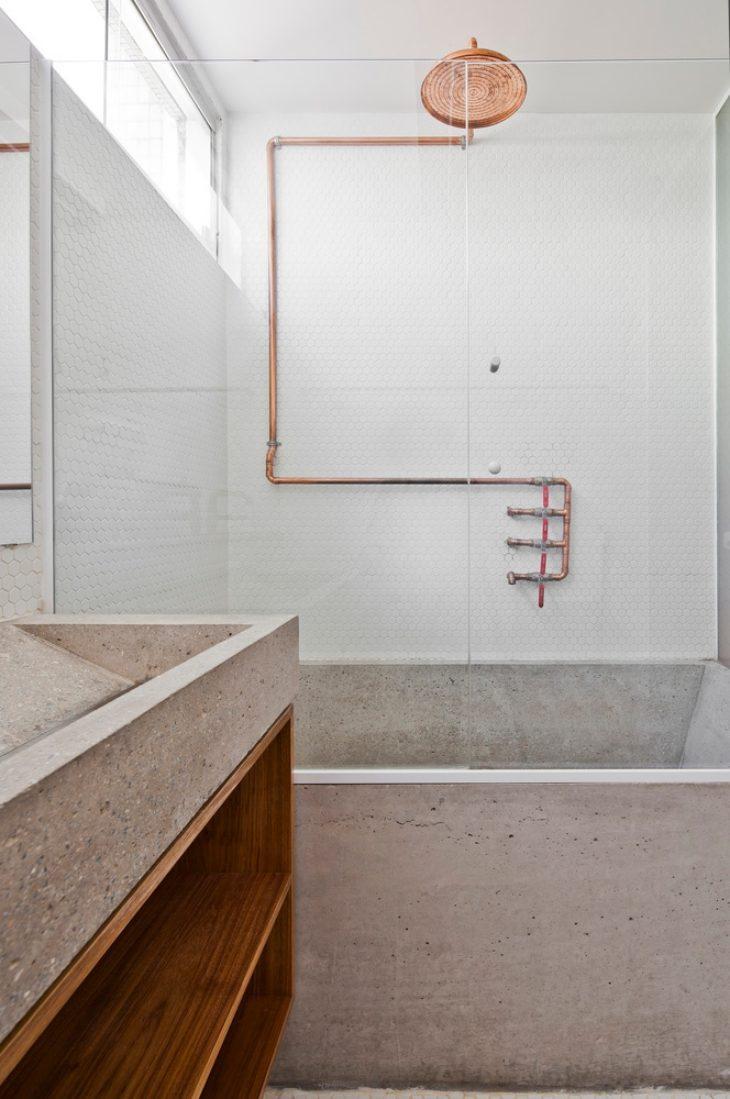
71. covered with subway tiles
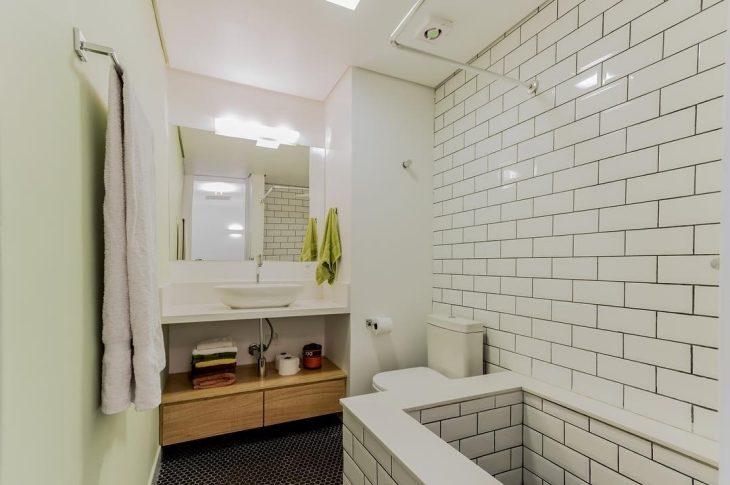
72. only the dressing table stands out
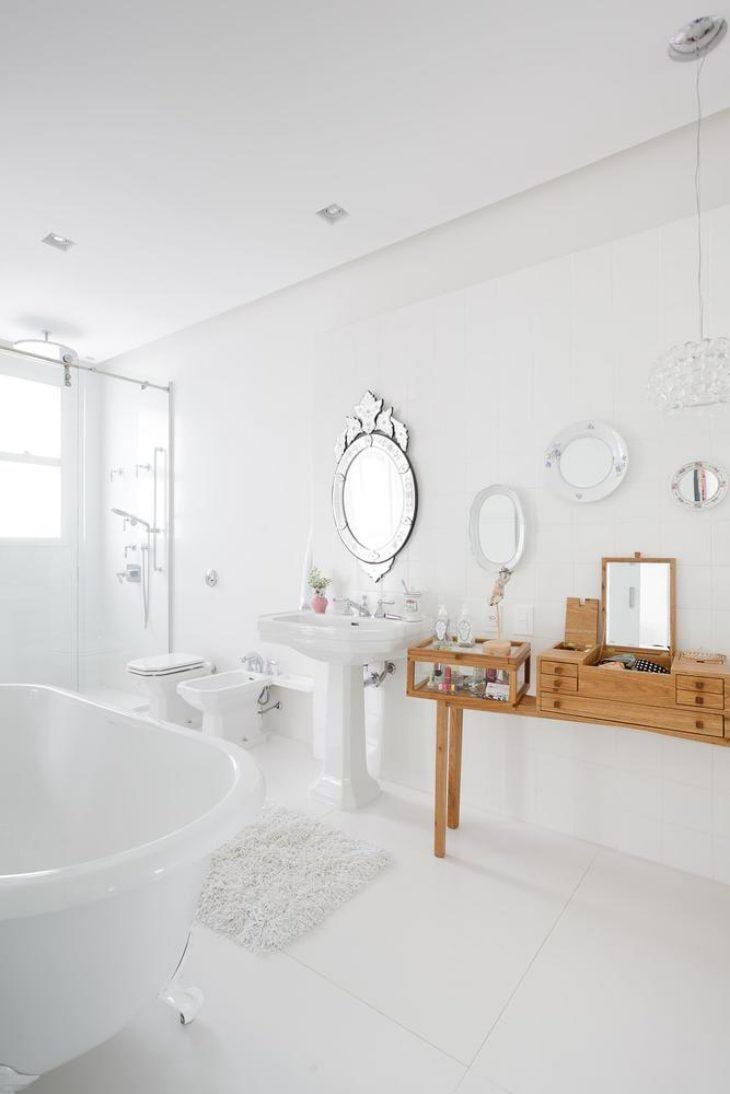
73 The burnt cement reigns in this environment
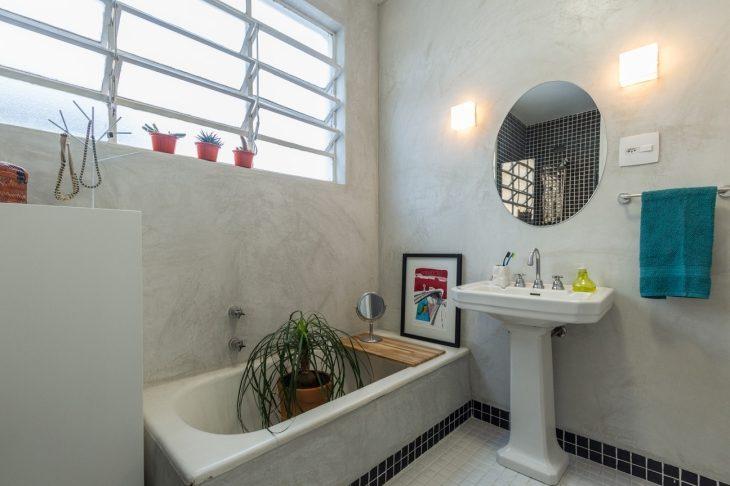
74. positioned next to the shower
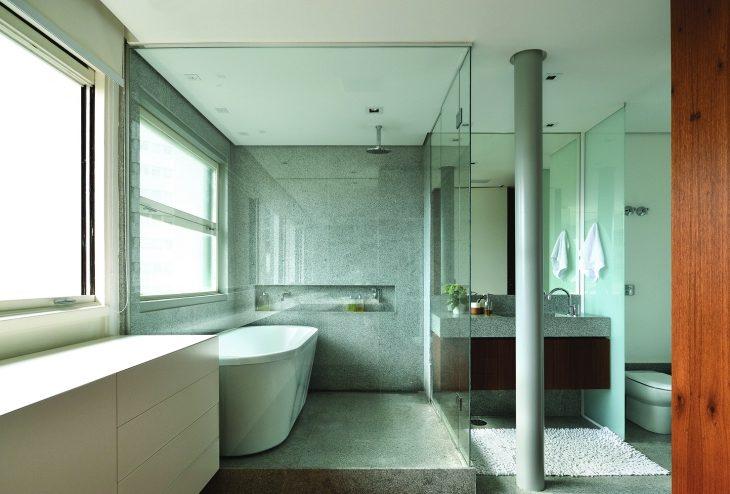
75. highlight for the floor covering
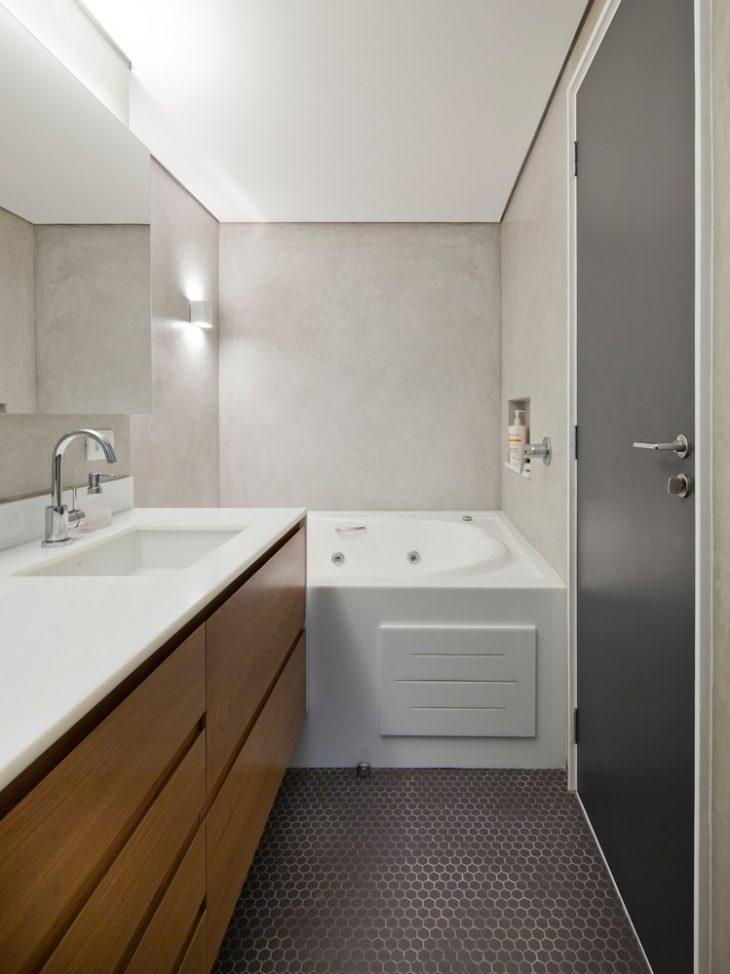
76. with a cobogós partition
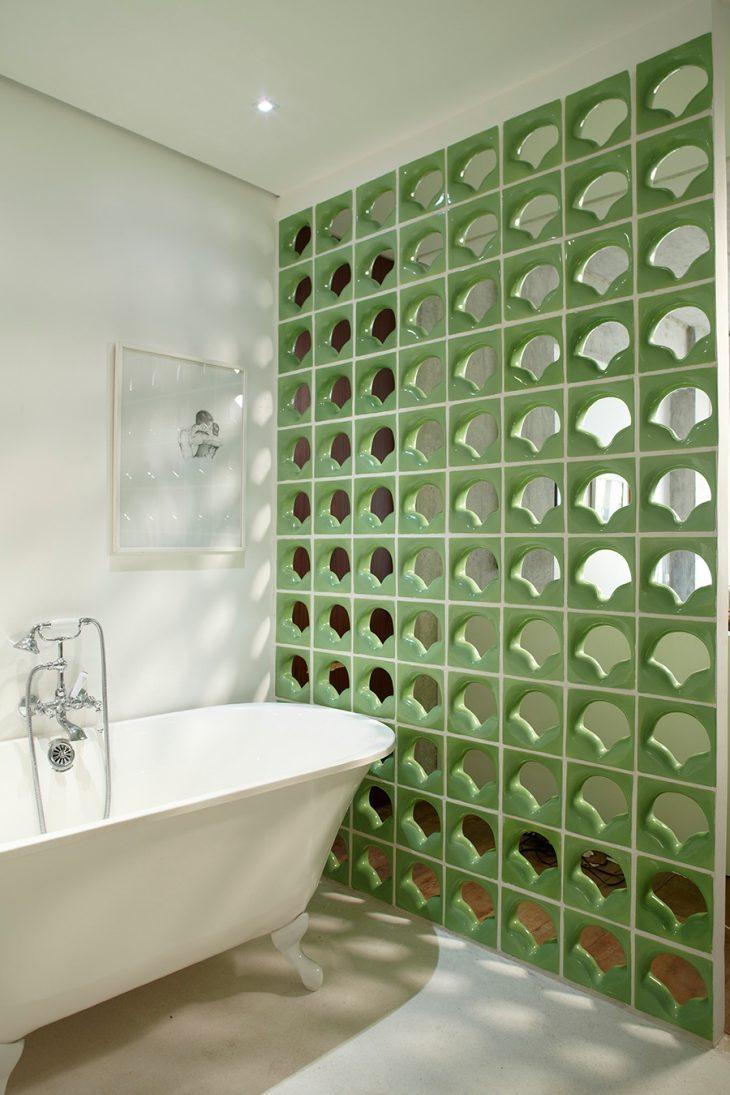
77. bathroom integrated in the bedroom and closet
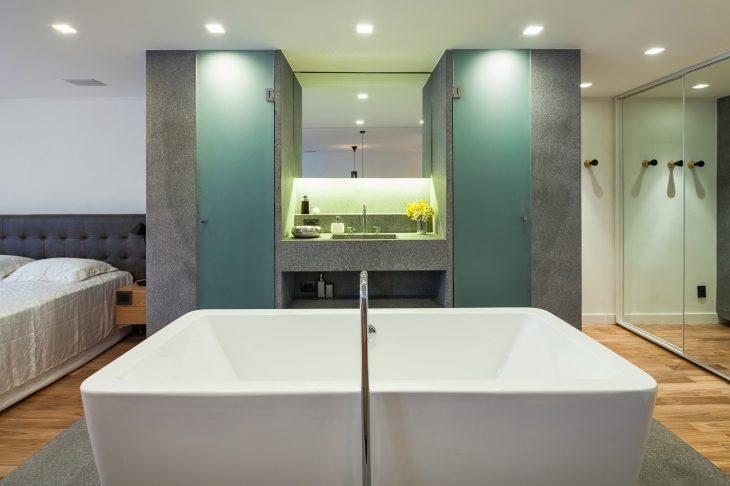
78. copper metals make the look more stylish
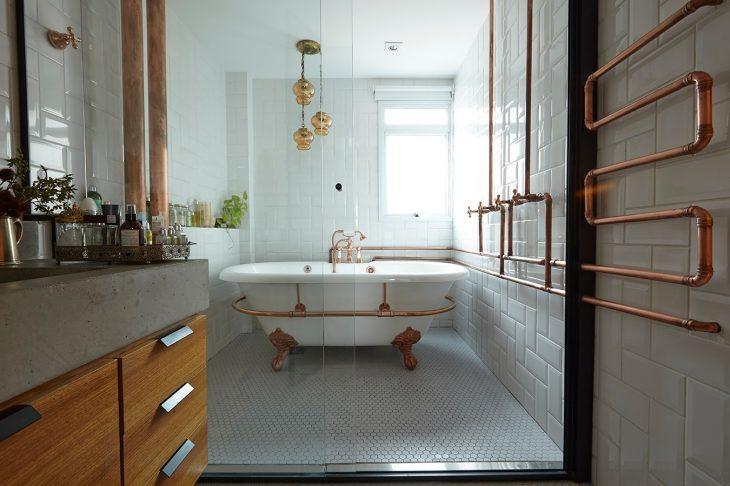
79. with bench and small ladder
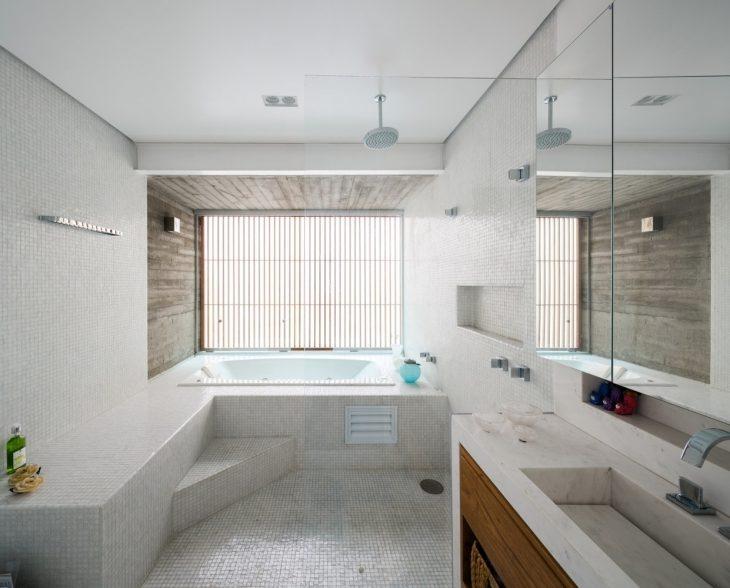
80. with view to the room
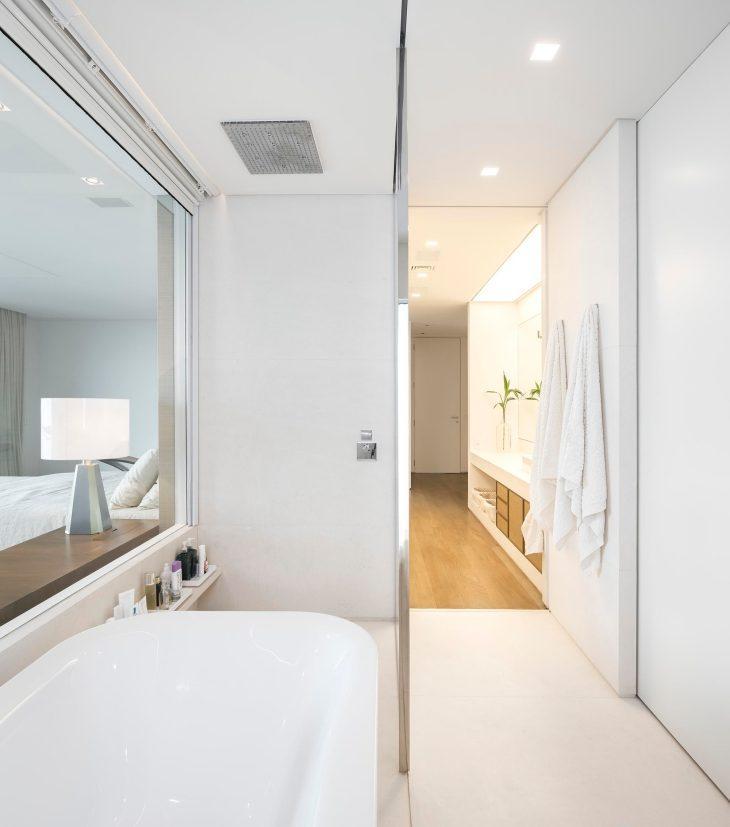
81. yellow lighting ensures coziness
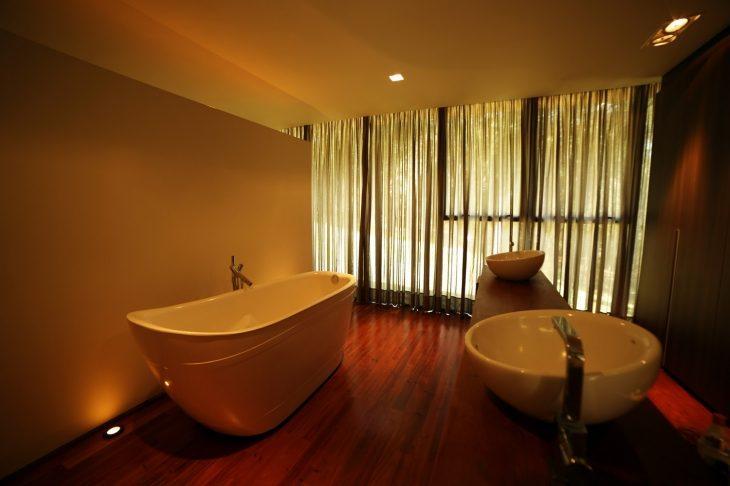
82. straight lines and contemporary look
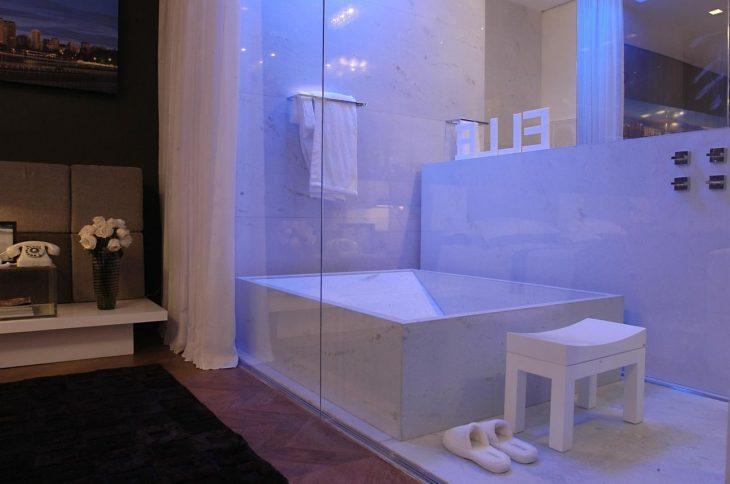
83. with recessed lighting under the bathtub
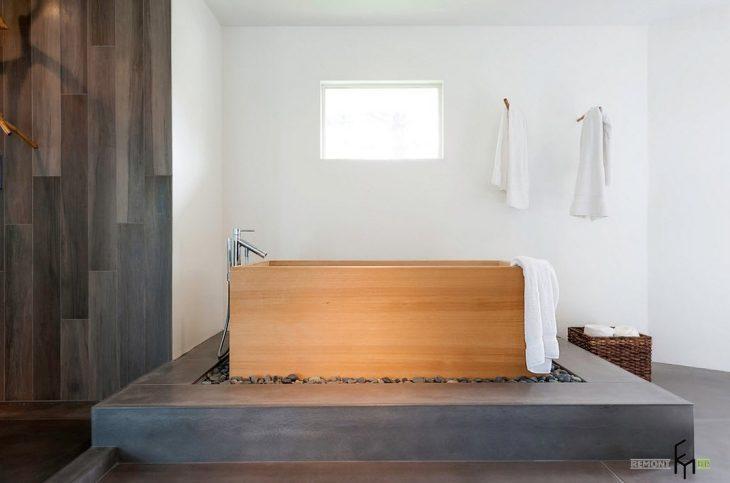
84. positioned on a wooden deck
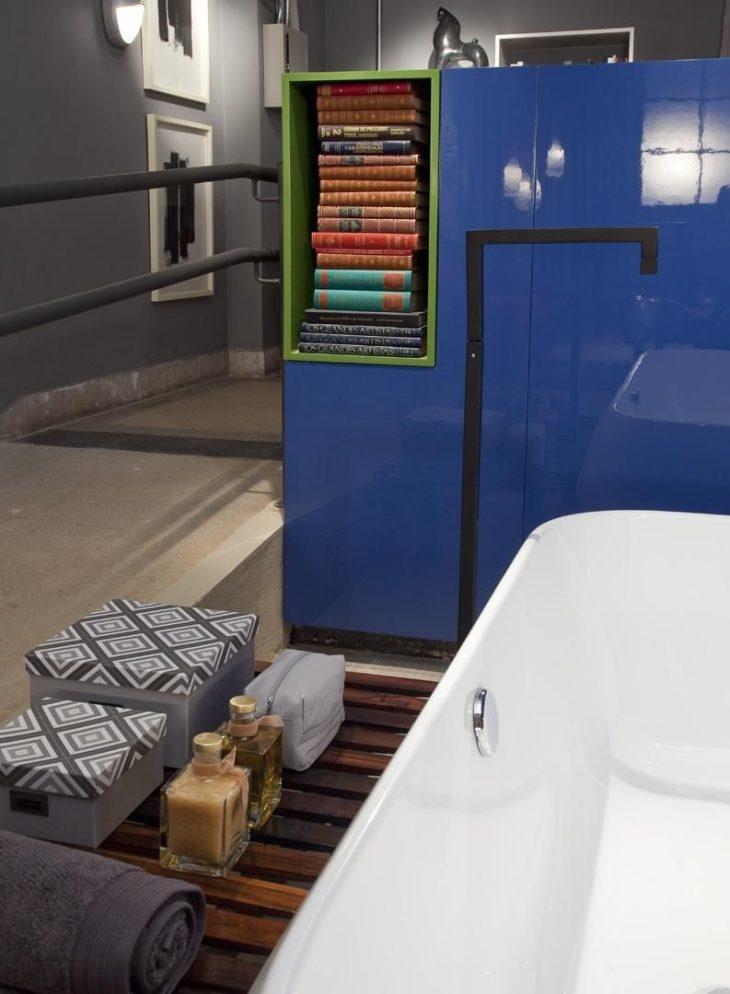
85. box area with geometric lining
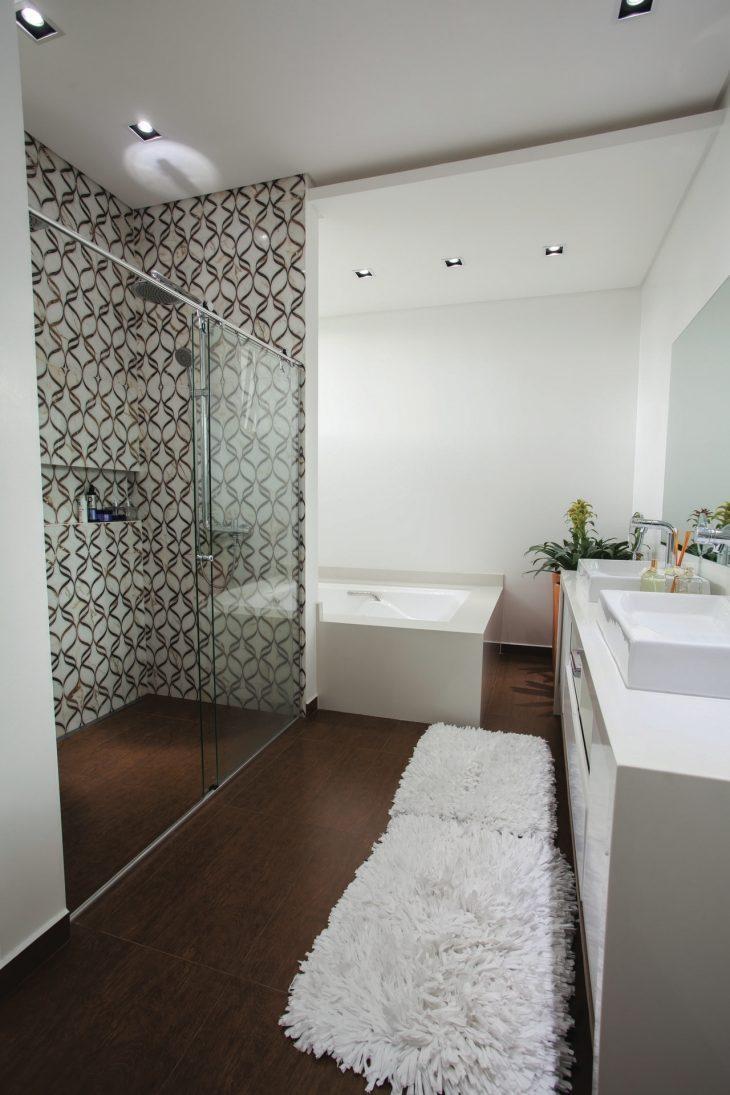
86. modern design with glass sides
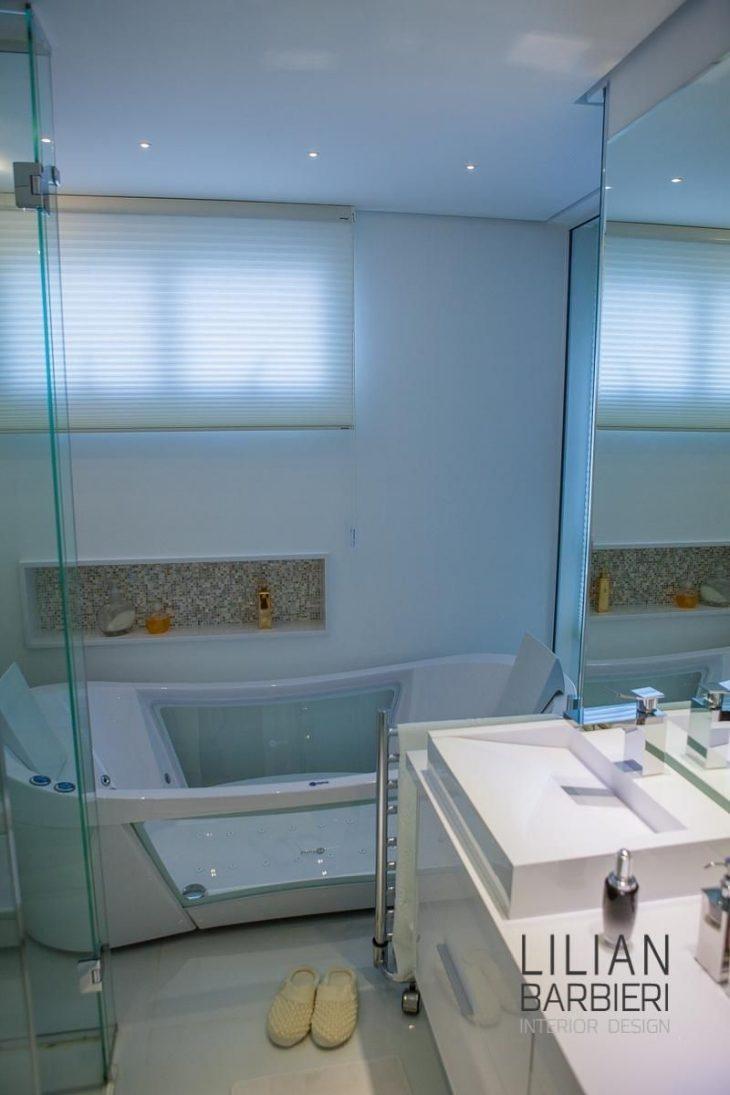
87: How about a corner bathtub?
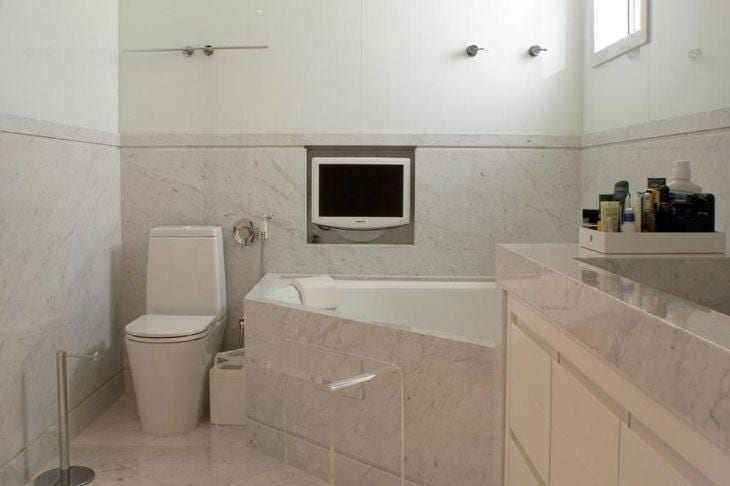
88. bathroom in white and gold
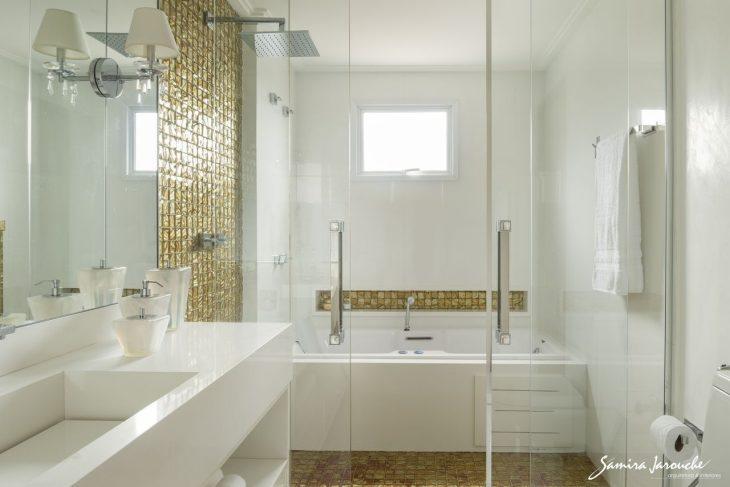
89 Another option for a super charming corner bathtub
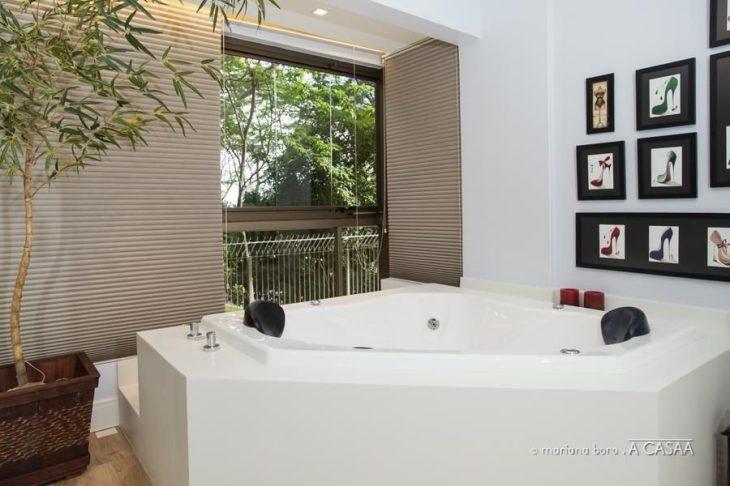
90: How about a two-color model?
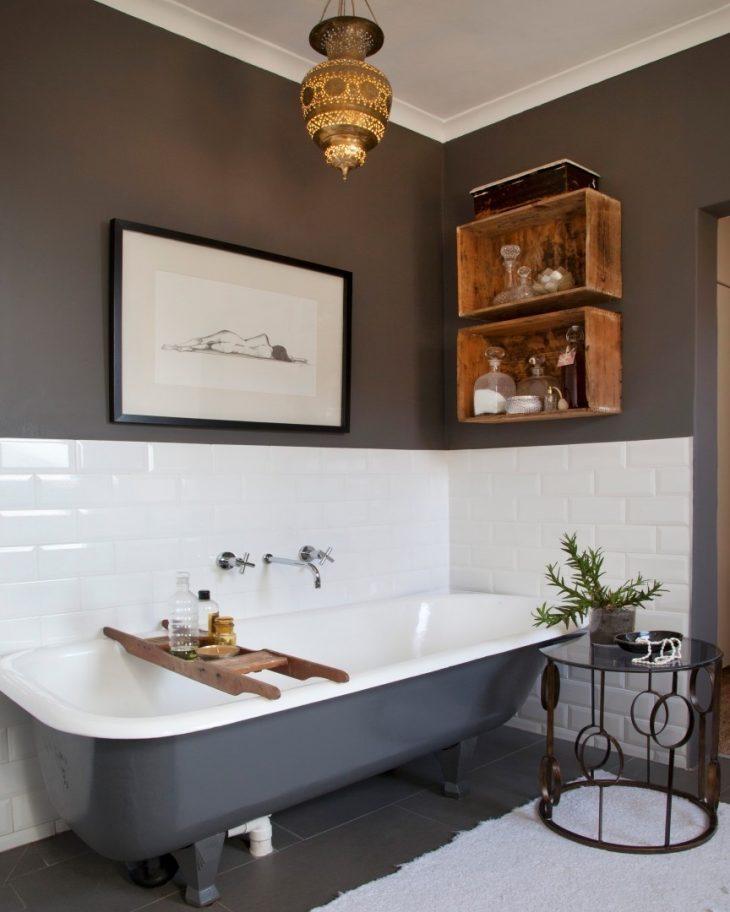
91. ideal for admiring the landscape
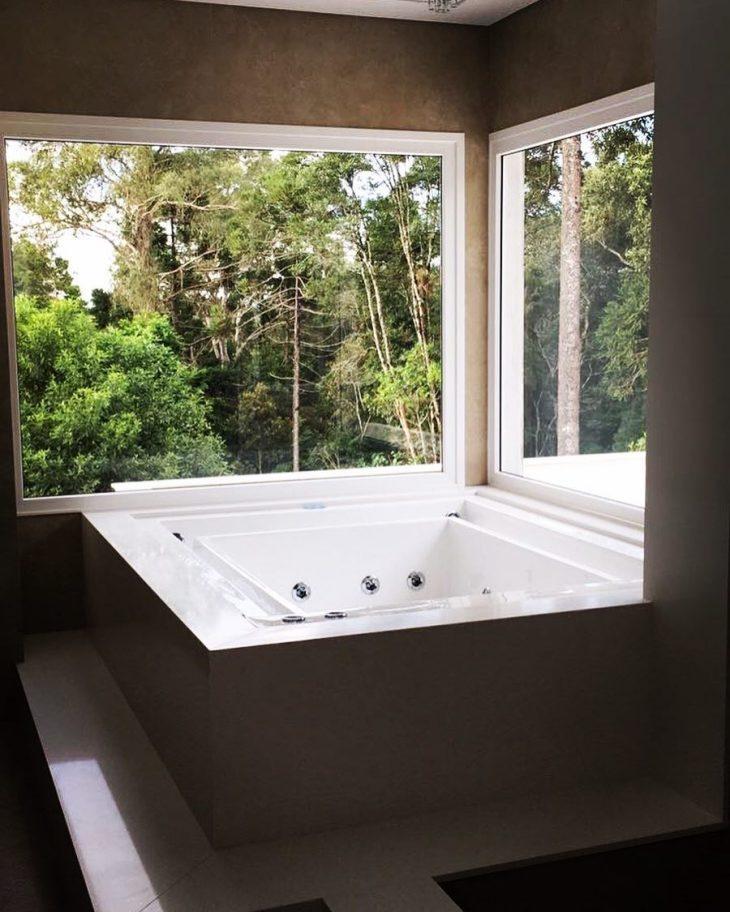
93. modern look, with metal bar on the side
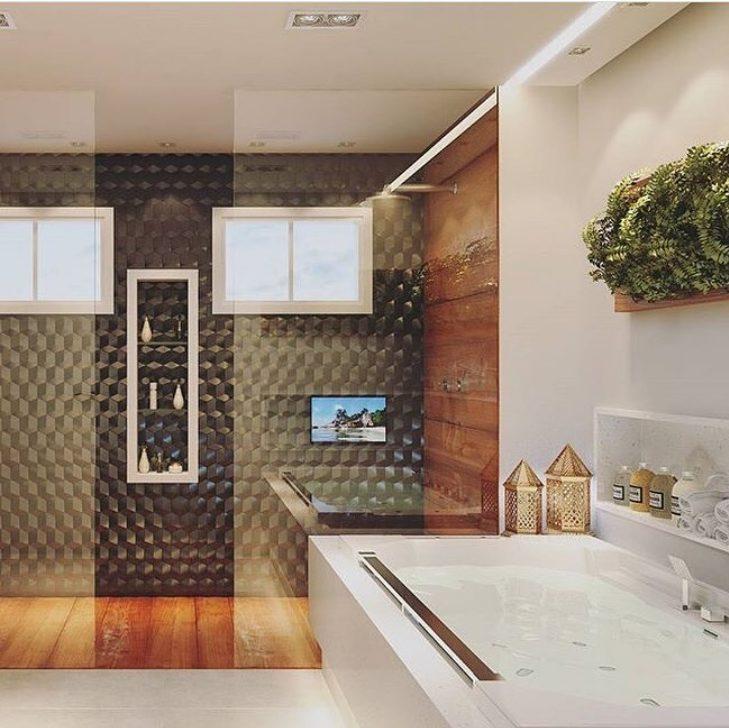
94. the illuminated niche makes the difference
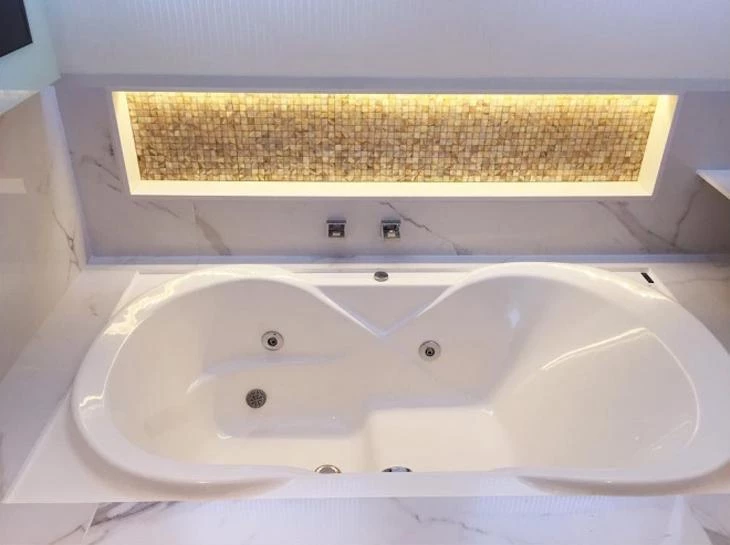
95. relax in style
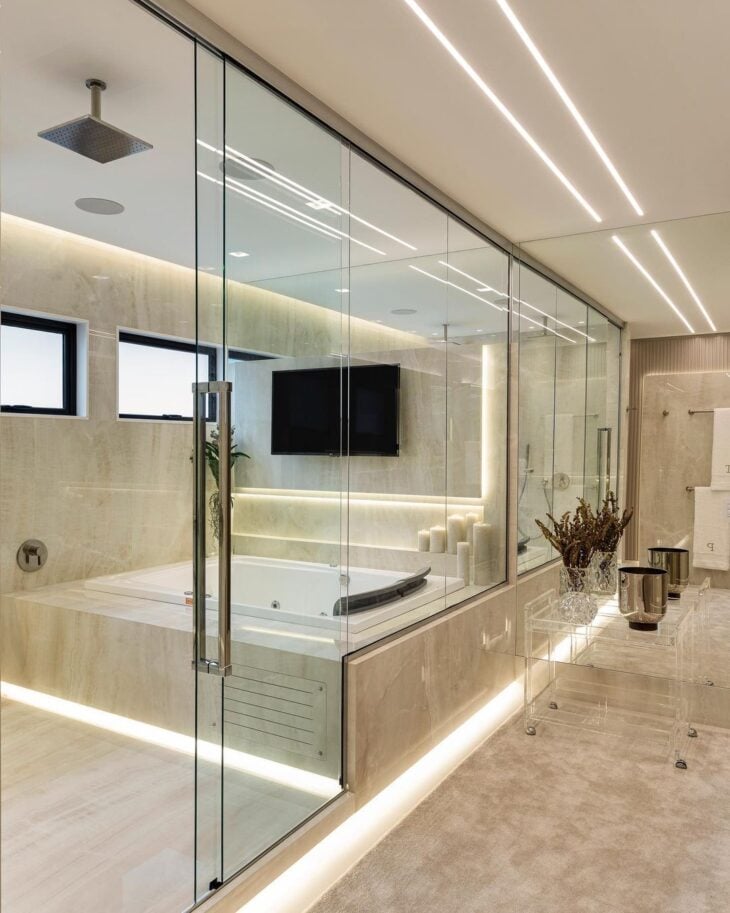
No matter the size of your bathroom, be it large or small, with a well-planned project it is possible to add a bathtub, a piece that will guarantee good moments of tranquility and relaxation for an even more pleasant bath. Invest! Take a look and see soaking tub models to choose yours.


