Table of contents
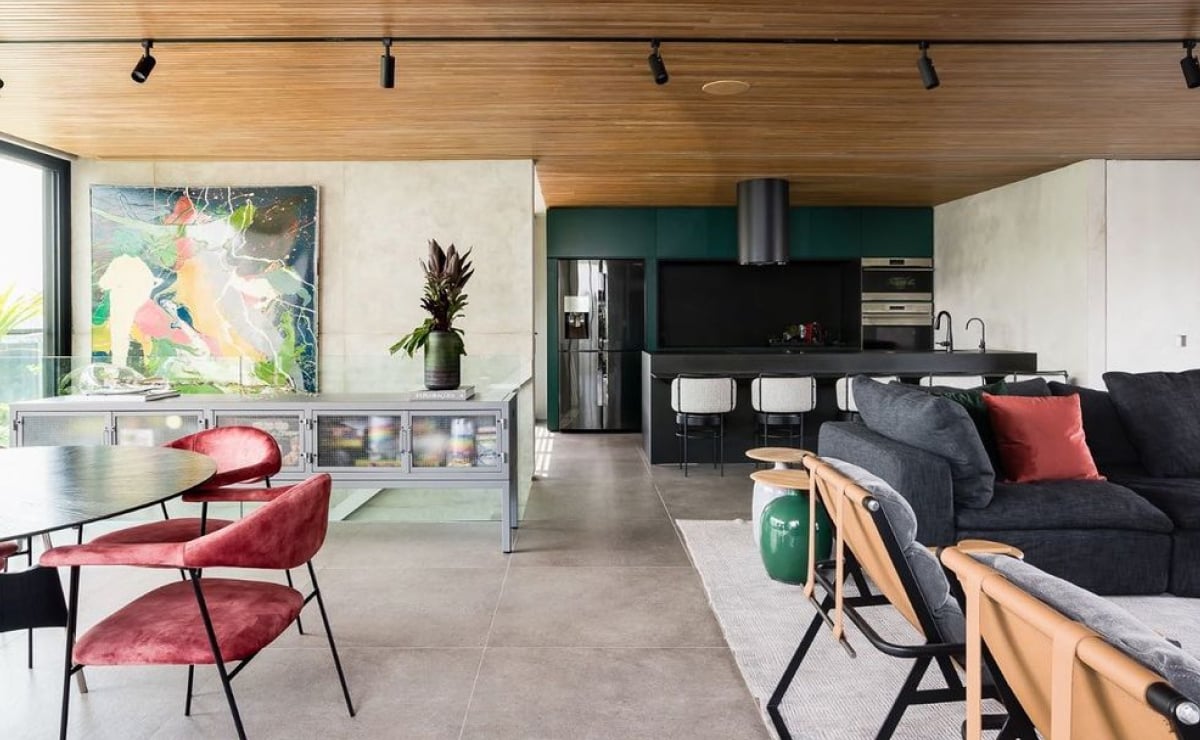
Integrating environments in a house is always a good option for those who don't have much space and want to optimize what they have. The integration of environments today is much more than knocking down walls between rooms, it is an action that requires planning and harmony. It is possible to have amazing results in a few square meters but also in larger houses, the size does not prevent this type of structural change ismade.
For those people who love to receive guests at home, integrating the environments ensures that various activities can be done without the guests having to move around inside the house. Today, besides the room itself, there are several multipurpose pieces of furniture that make this combination a viable option.
The architect Maria Olívia Simões, graduated from UNESP Bauru, gives tips on how to integrate different environments, taking the necessary care for each specificity, and also answered some questions about the conjugation of the rooms.
How to integrate environments
Besides the most usual combinations, such as between living rooms and kitchens or kitchens and service areas, there are several possibilities for creating a new (and large) room from the union between different areas of the house. With attention to the peculiarities of each room, Maria Olívia indicates the greatest care needed for each type of combination.
Living room with kitchen
The kitchen and living room are two rooms that form one of the best combinations of integrated environments. One way to do this is to demolish the wall that separates them, creating one large area. The use of an island between the two rooms, which will serve as a base for the cooktop and also as a countertop is a great option, especially for those who like to receive friends while preparing dinner.The way to integrate them is to remove only half a wall, creating a counter that can also serve as a table, if accompanied by stools.
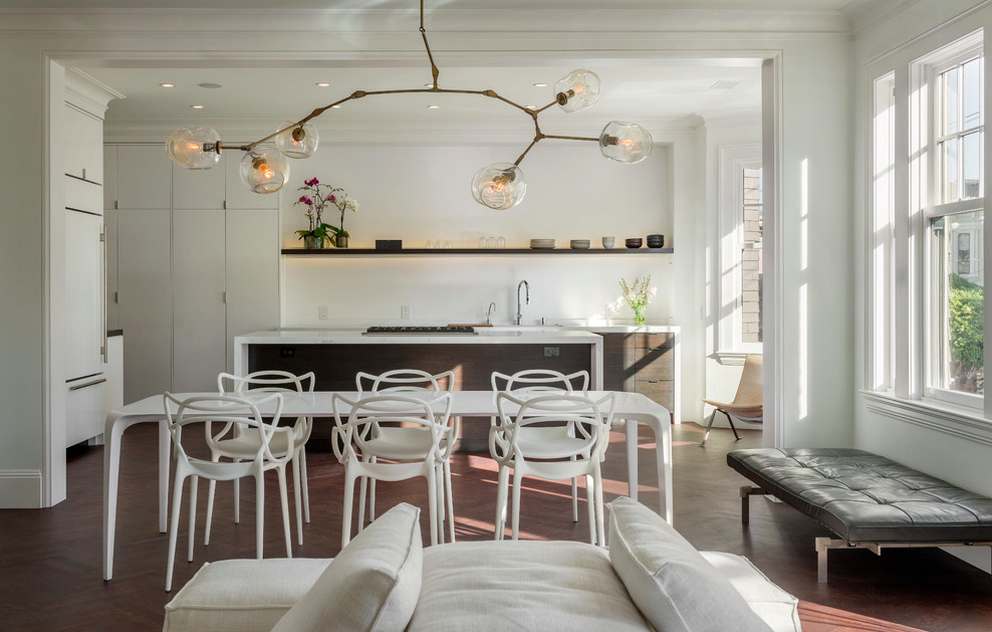
Photo: Reproduction / Sutro Architects
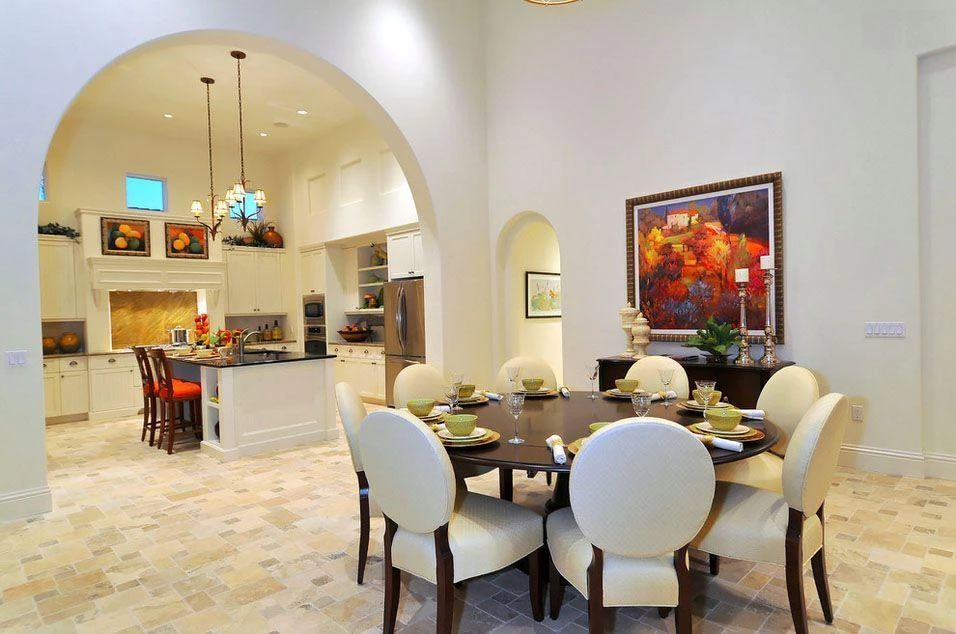
Photo: Reproduction / London Bay Homes
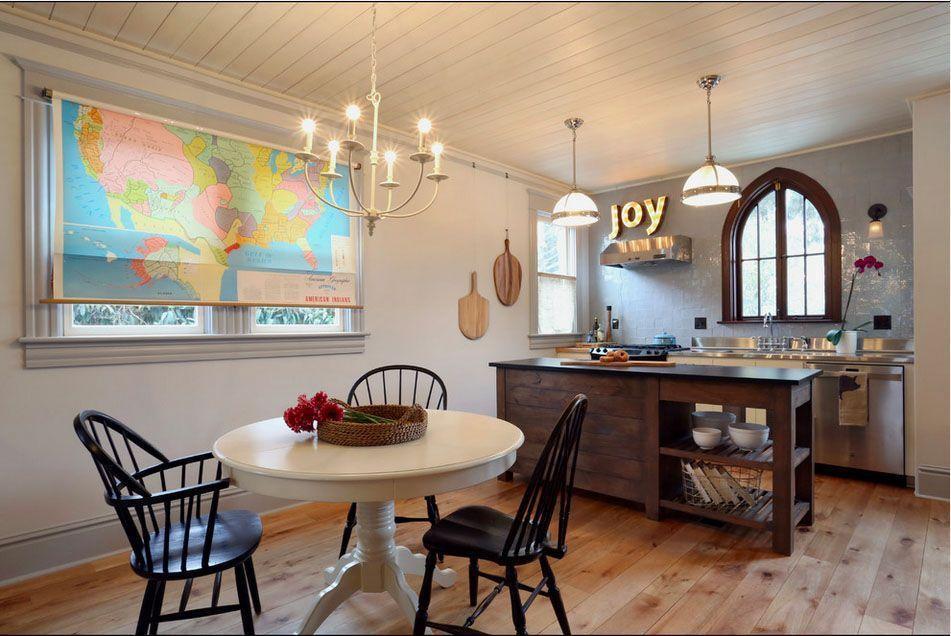
Photo: Reproduction / Arciform
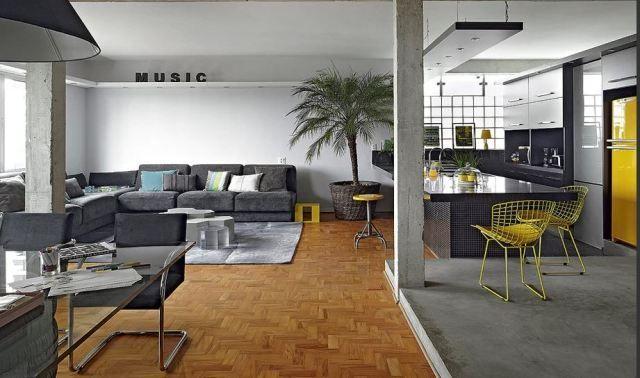
Photo: Reproduction / Studio twoA
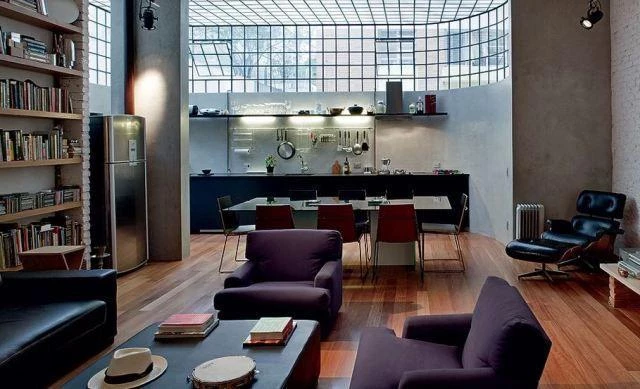
Photo: Reproduction / Nelson Kon & Beto Consorte
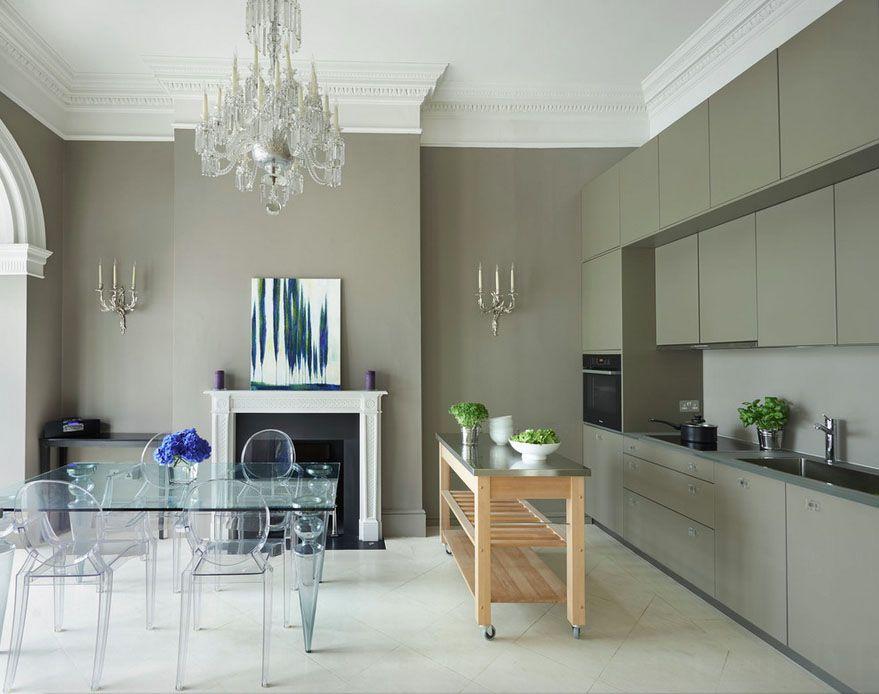
Photo: Reproduction / Laurence Pidgeon
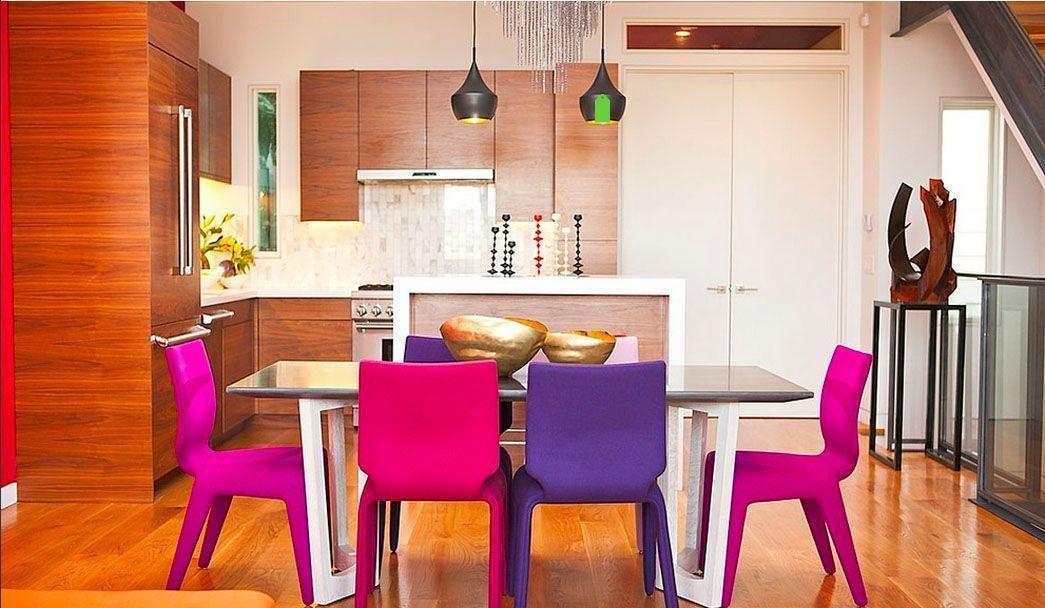
Photo: Reproduction / LOCZIDesign
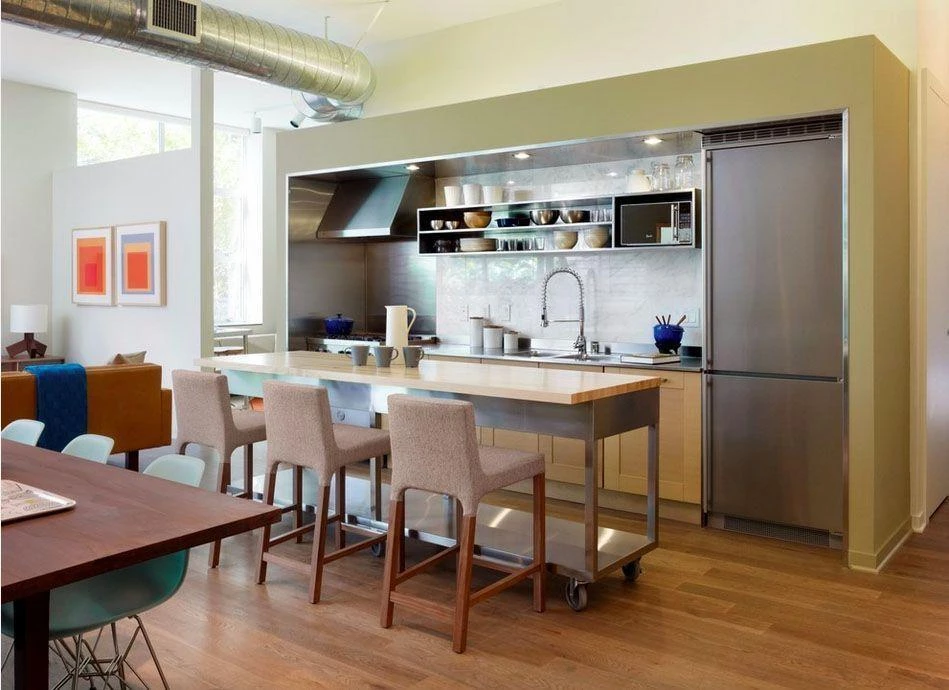
Photo: Reproduction / Incorporated
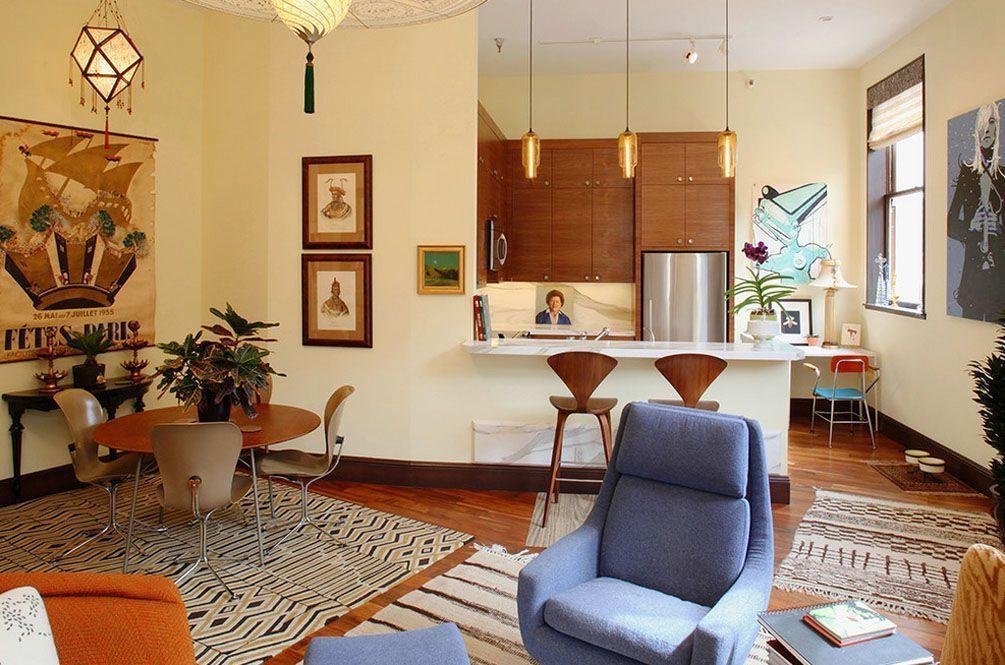
Photo: Reproduction / Robert Holgate Design
Room with exteriors
Integrating the living room with the outside area is a good idea for those who enjoy contact with nature. By opting for large doors and windows in the wall that separates the living room from the garden, for example, we have the possibility of a complete or partial opening, depending on the use and the occasion, which gives greater flexibility to the environment. The use of glass doors for this extension is a good tip, since it integrates the outside area with the garden.the environments visually but insulate them from the weather.
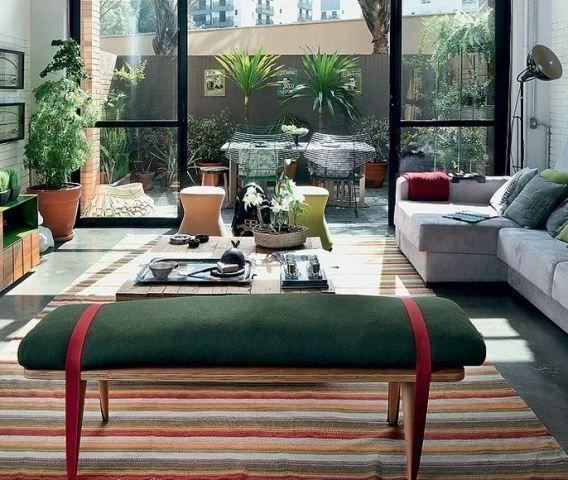
Photo: Reproduction / Bruna Riscali Arquitetura e Design
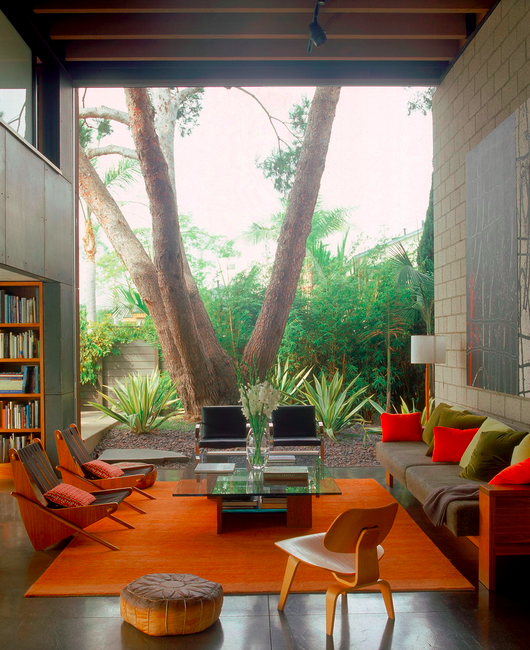
Photo: Reproduction / Ehrlich Architects
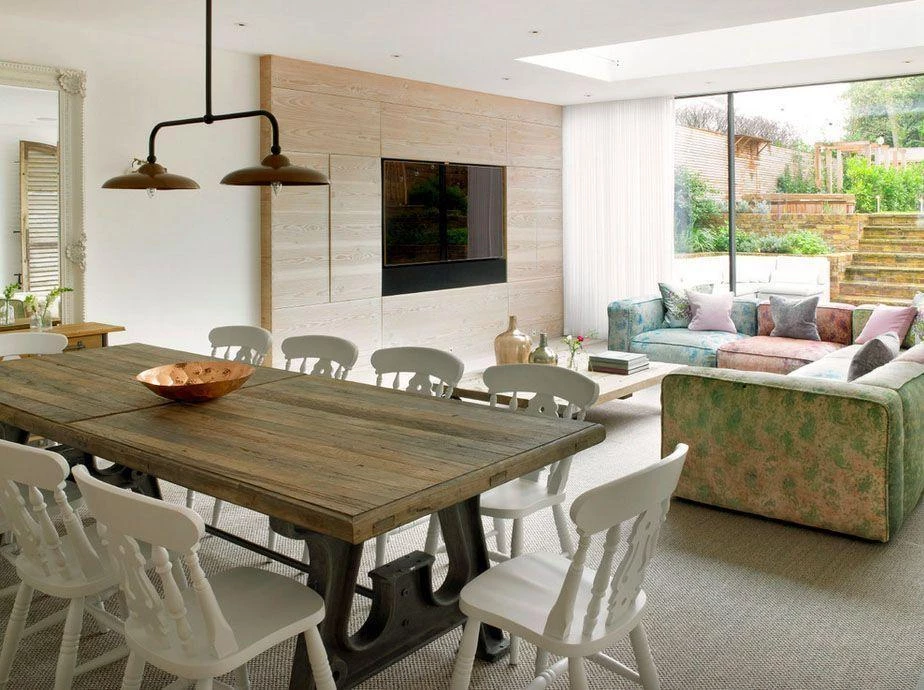
Photo: Reproduction / Leivars
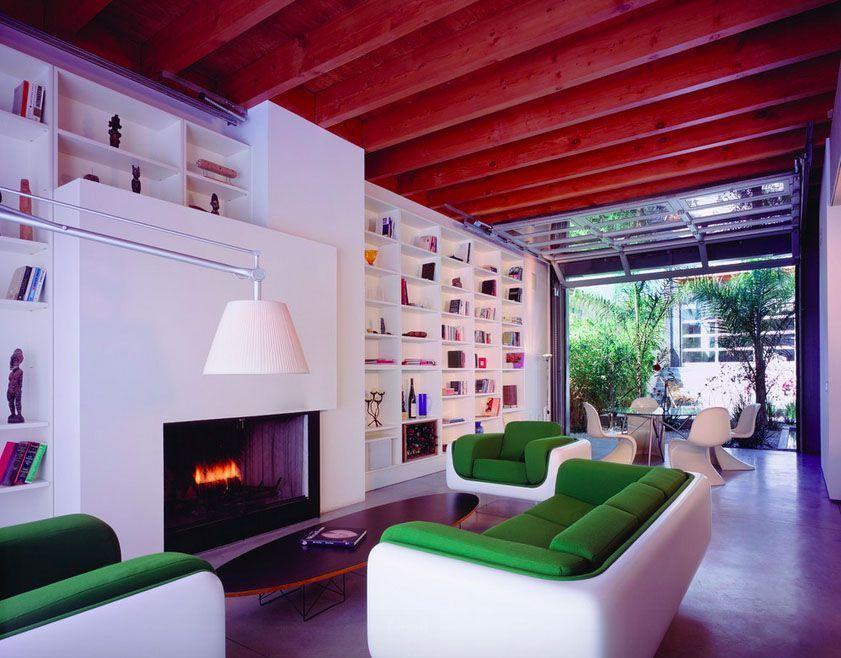
Photo: Reproduction / Ehlrich Architects
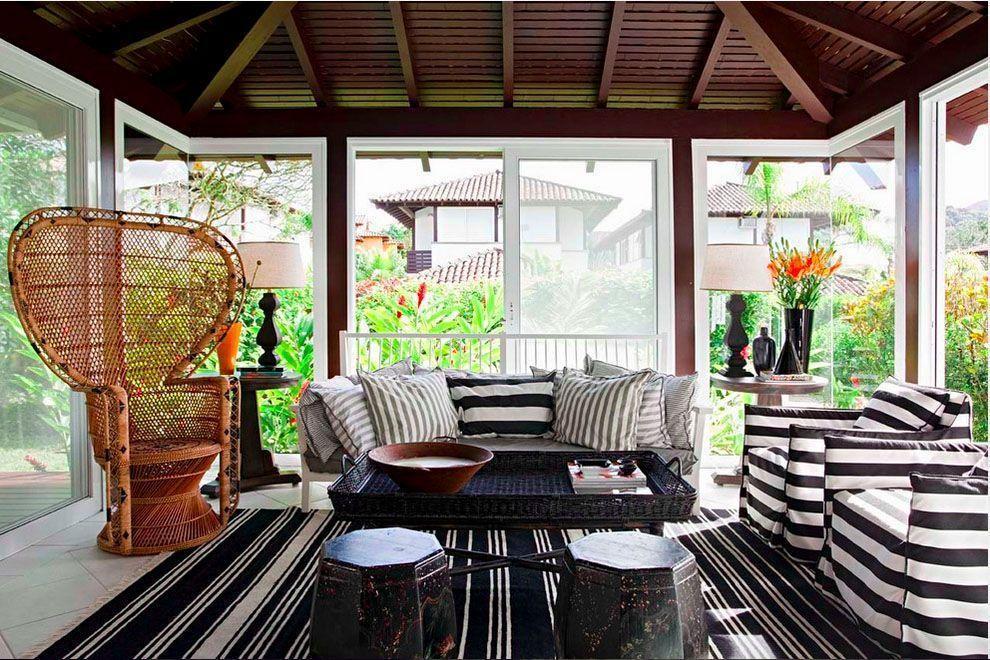
Photo: Reproduction / Studio Marcelo Brito Interiores
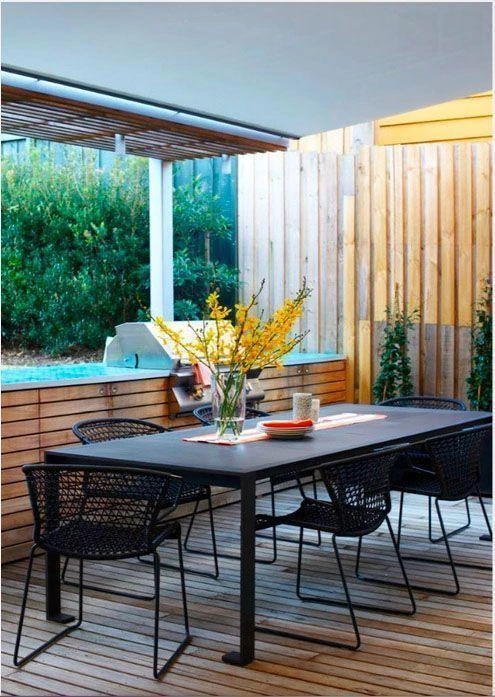
Photo: Reproduction / Scott Weston Architecture Design PL
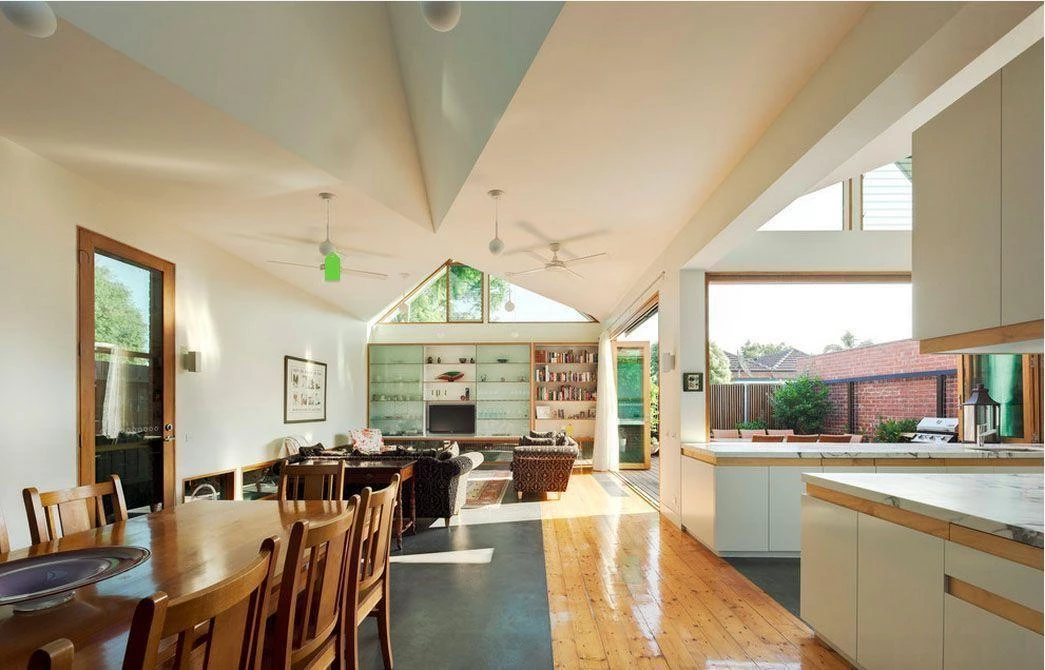
Photo: Reproduction / Mihaly Slocombe
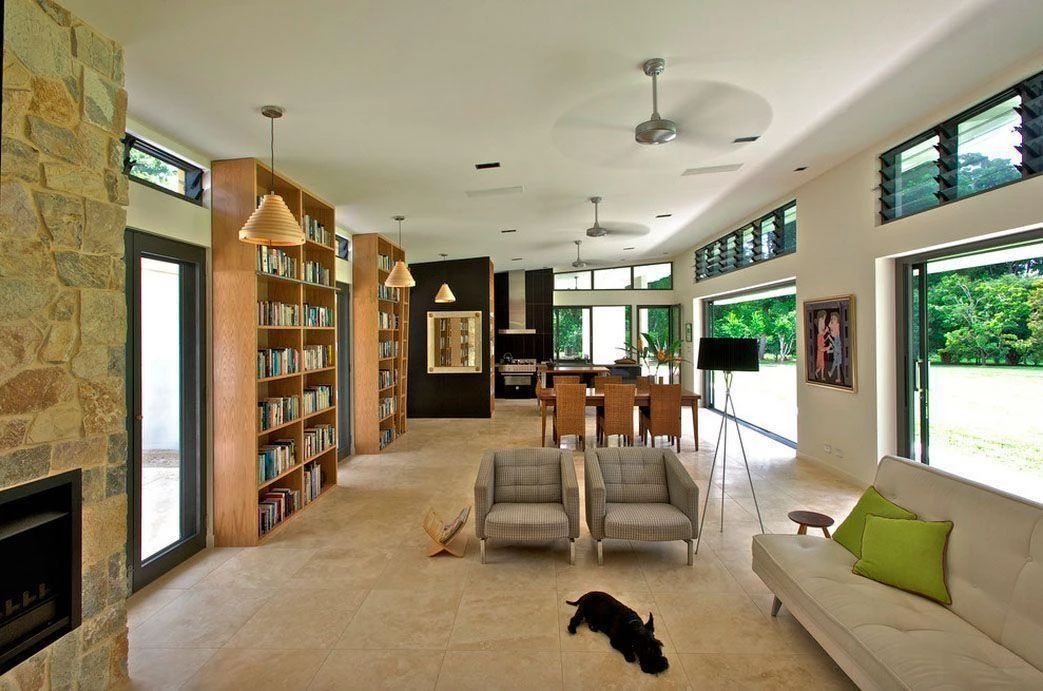
Photo: Reproduction / SPACEstudio
Living room with bedroom
Betting on the integration between living room and bedroom is a tip for small apartments and for people who live alone. By removing the walls that separate them, you gain space and practicality.
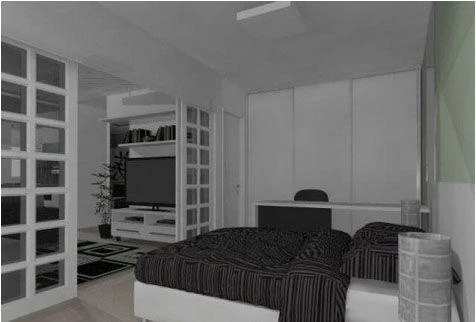
Photo: Reproduction / Fernanda Dias Goi
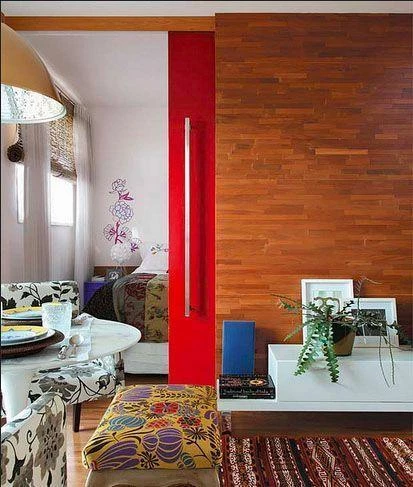
Photo: Reproduction / Cristina Bozian
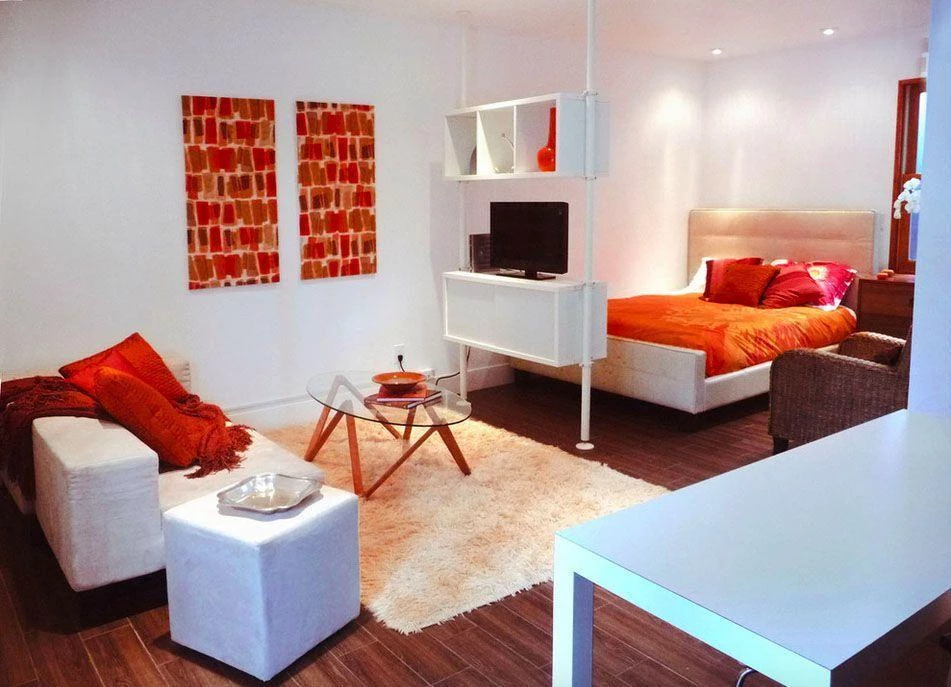
Photo: Reproduction / Urban Oasis
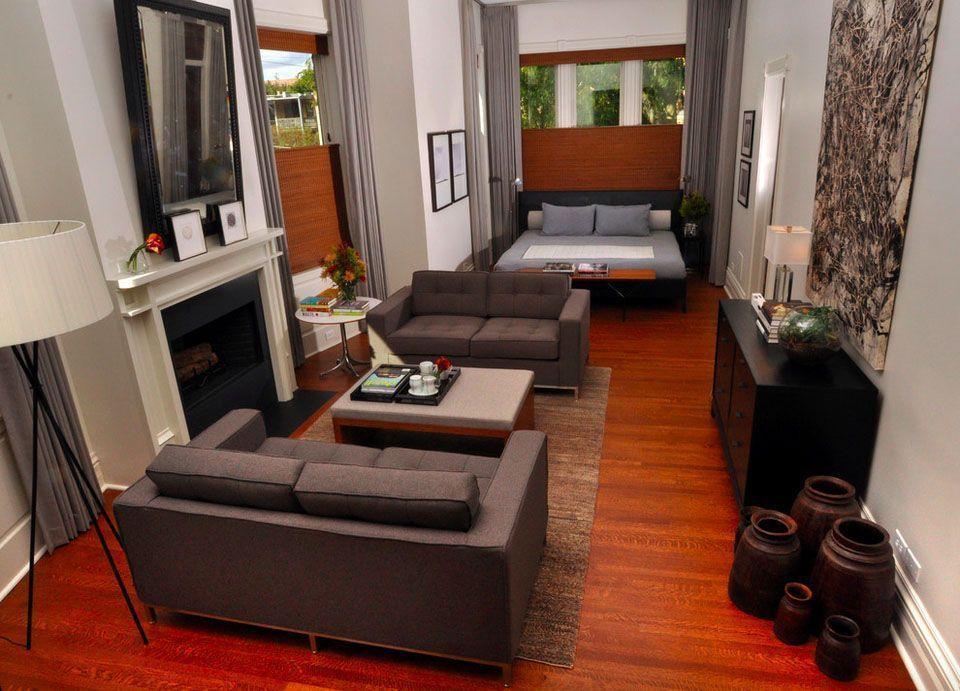
Photo: Reproduction / Nicholas Moriarty Interiors
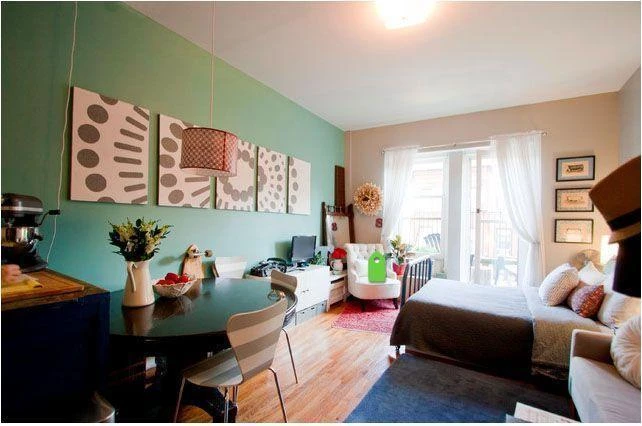
Photo: Reproduction / Michelle Konar
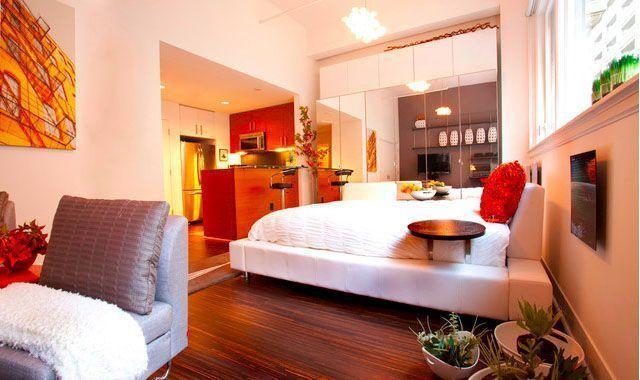
Photo: Reproduction / Susan Diana Harris Interior Design
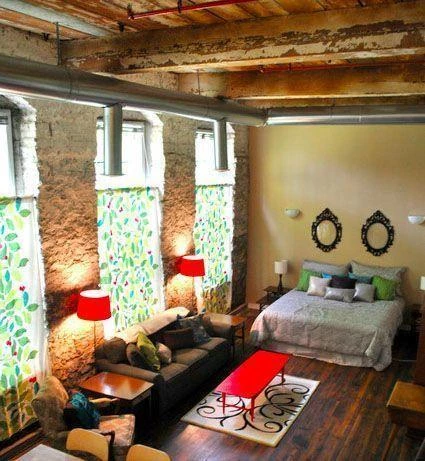
Photo: Reproduction / Bricks and Baubles
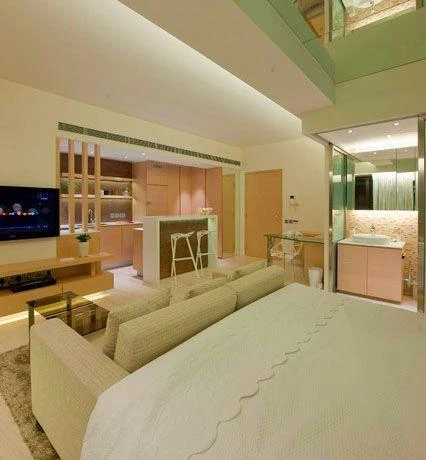
Photo: Reproduction / Clifton Leung Design Workshop
Room with office
A good tip is to use a retractable door made of woodwork, which can be closed and works as a beautiful panel for the room, and, when opened, makes the environment unique.
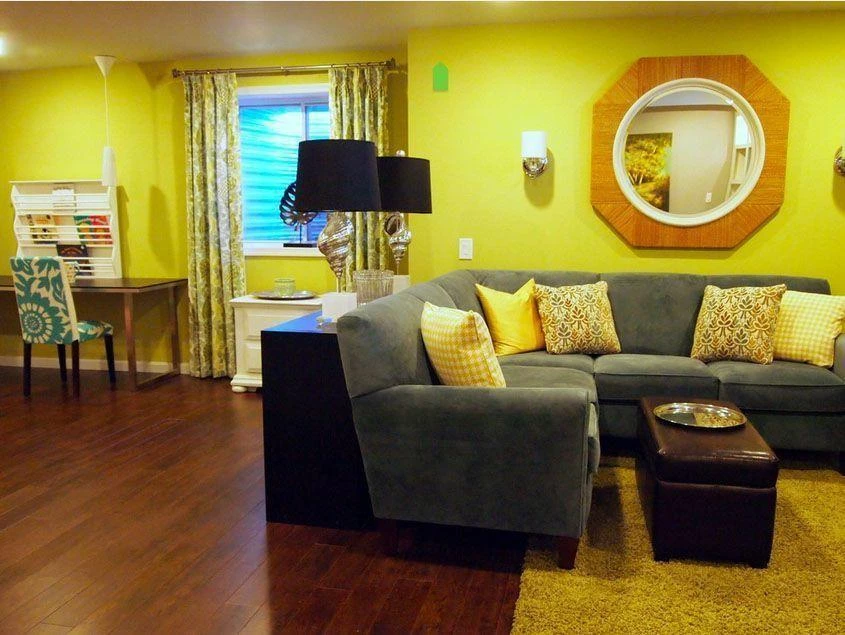
Photo: Reproduction / Shoshana Gosselin
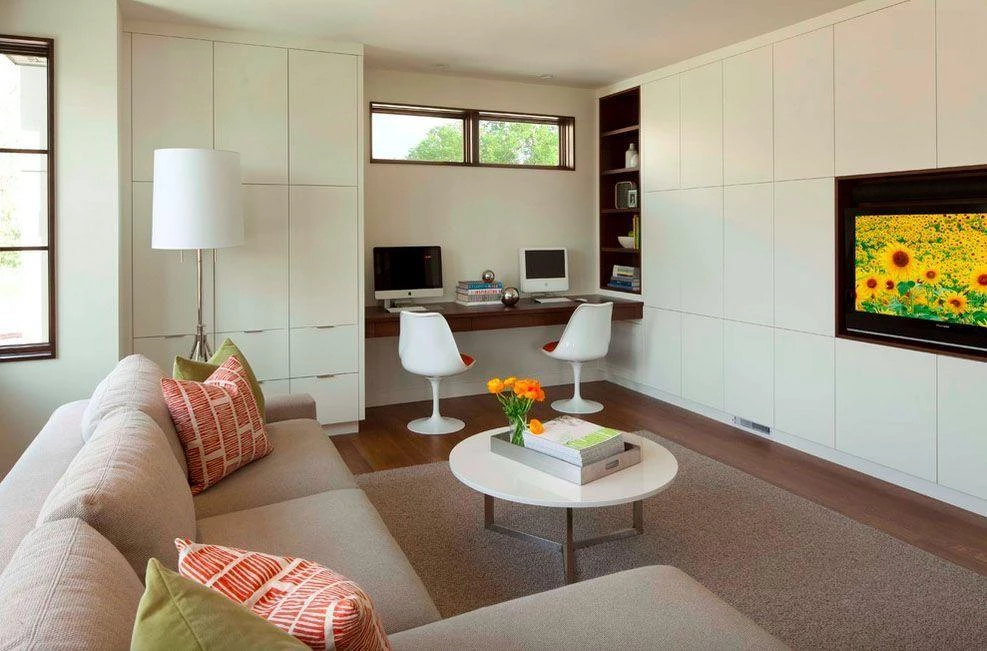
Photo: Reproduction / Charlie & Co. Design
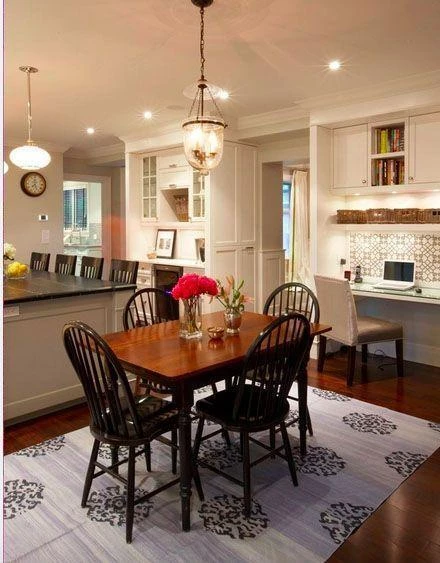
Photo: Reproduction / Meredith Heron Design
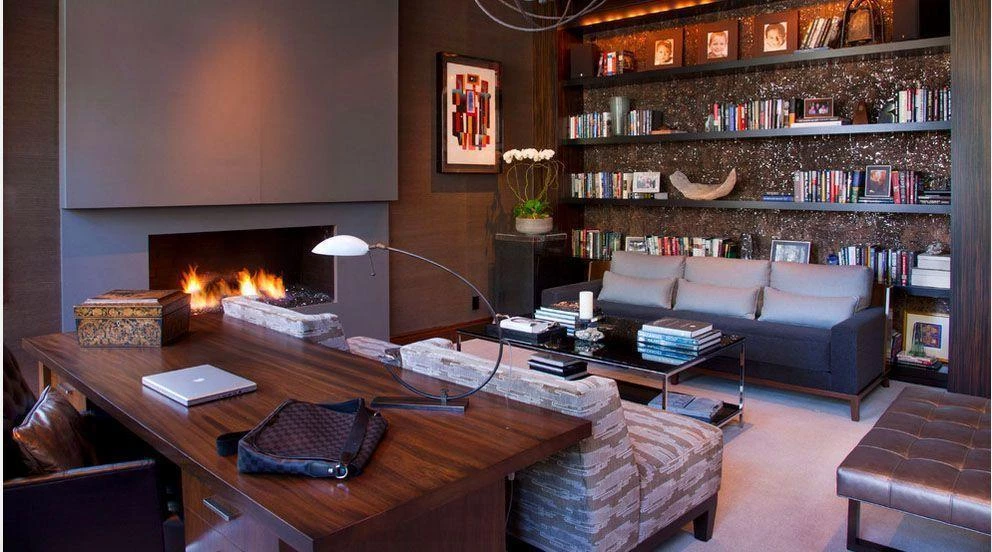
Photo: Reproduction / Lori Gentile Interior Design
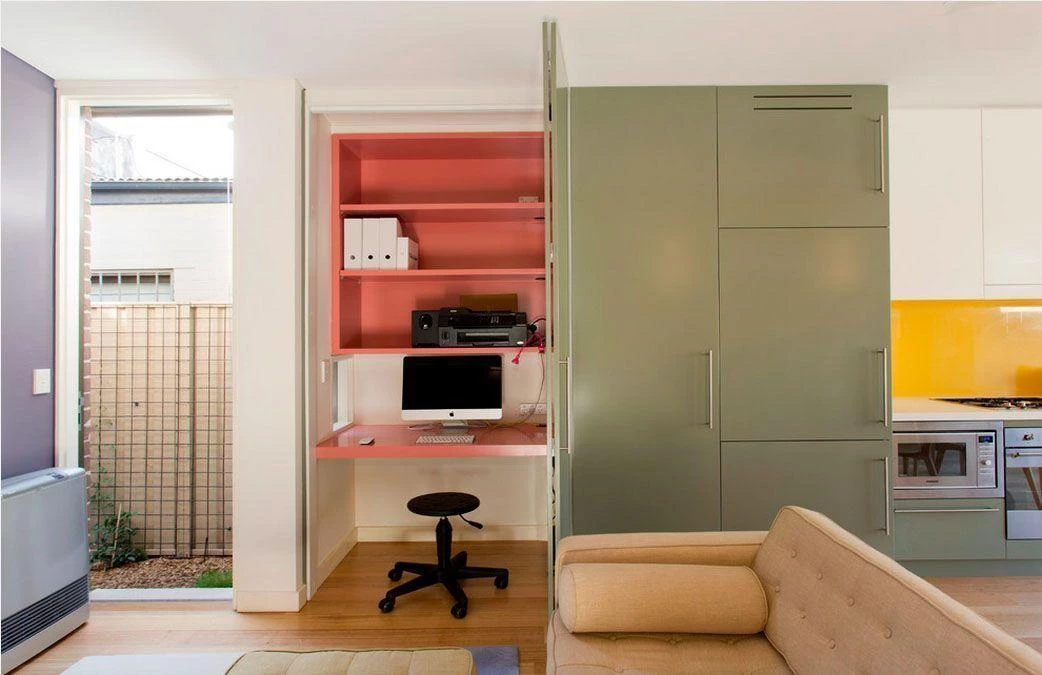
Photo: Reproduction / Danny Broe Architect
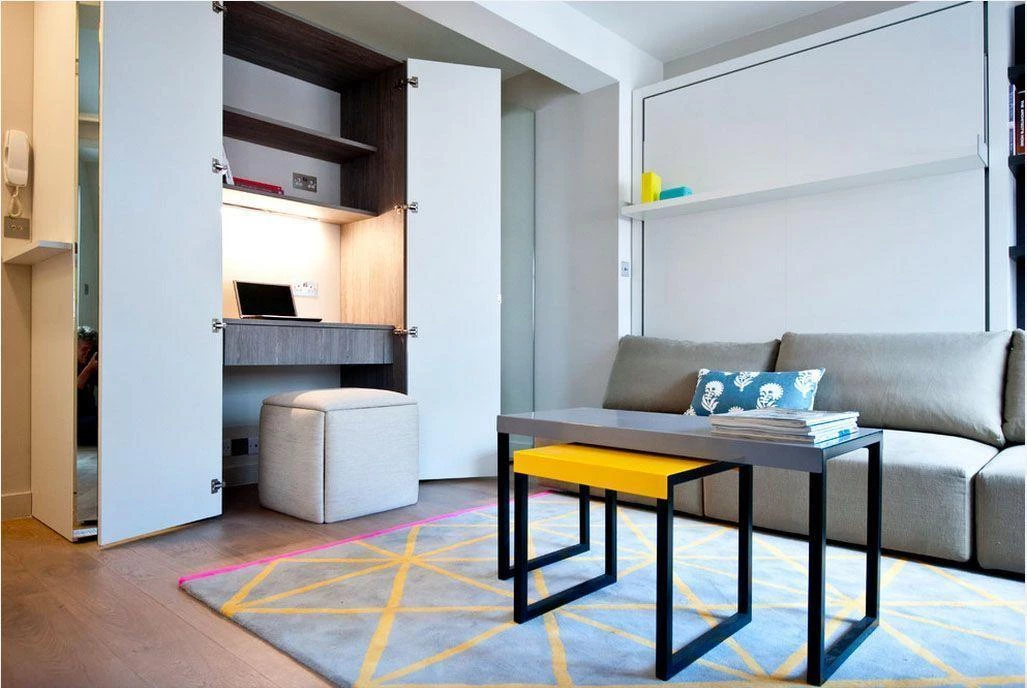
Photo: Reproduction / Black and Milk Residentials
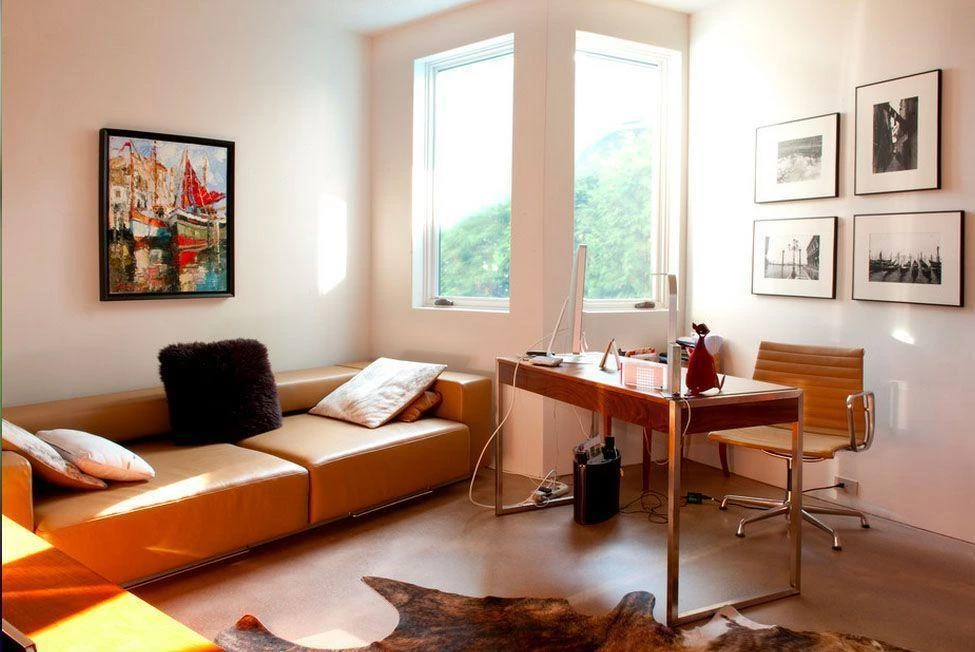
Photo: Reproduction / Mary Prynce
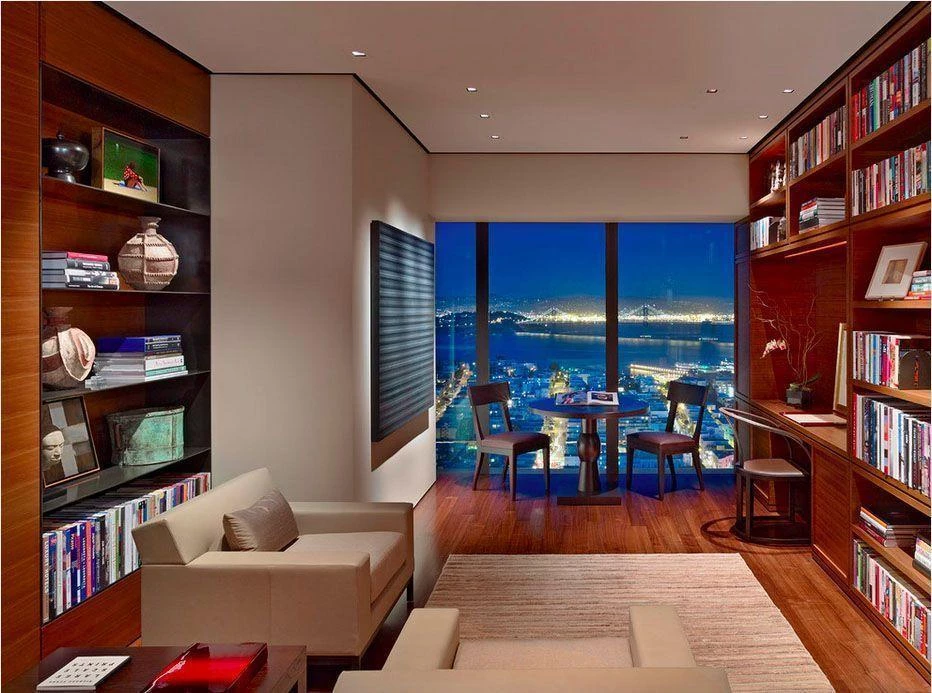
Photo: Reproduction / Sacked vito architecture + construction
Room with office
In this case, the use of cabinetry is a great tip for creating panels and shelves that will partially close off the two environments, creating more privacy for the office, but without segregating it from the bedroom.
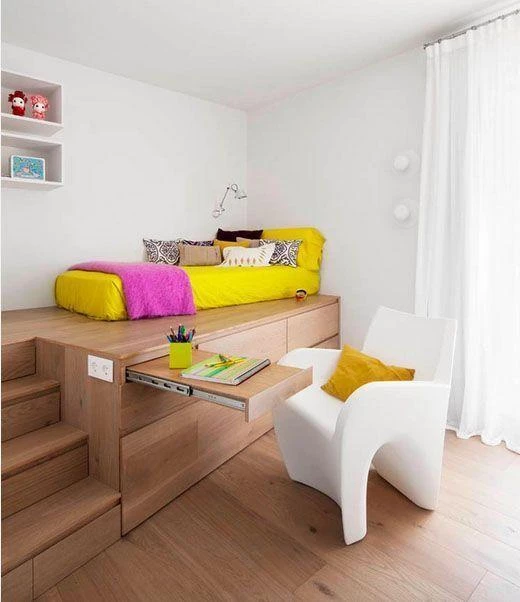
Photo: Reproduction / Susanna Cots Interior Design
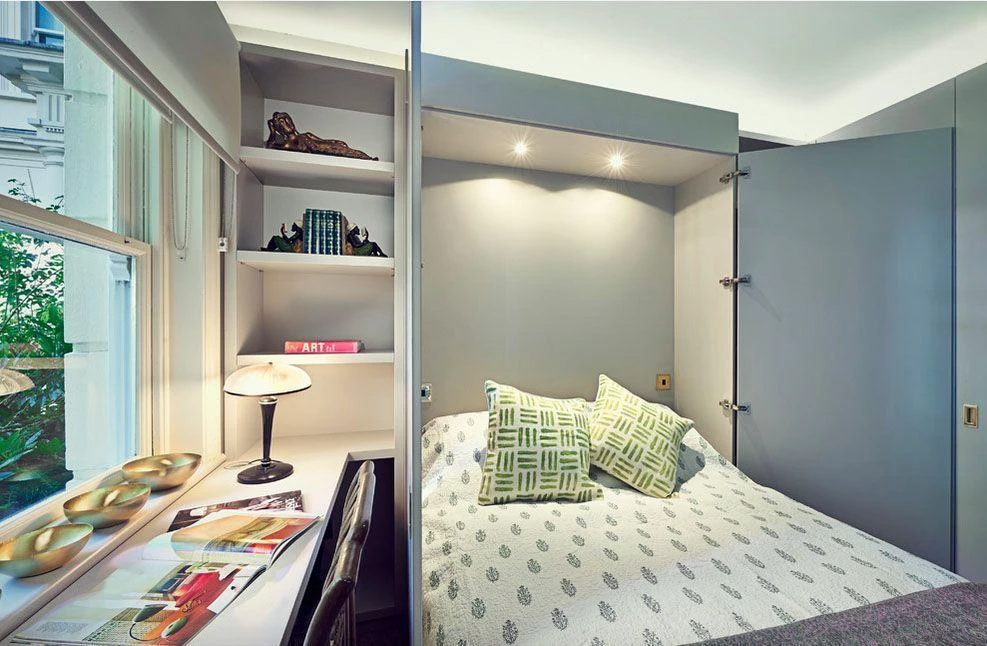
Photo: Reproduction / Sarah Fortescue Design
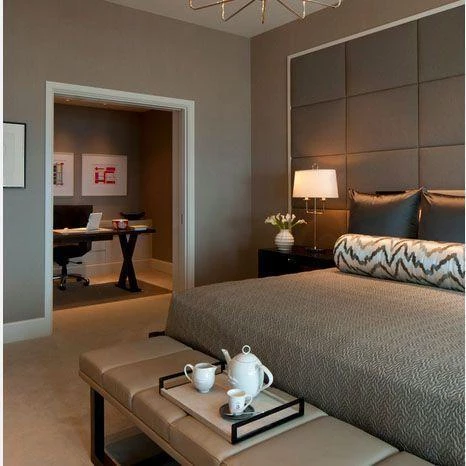
Photo: Reproduction / Michael Abrams Interior Design
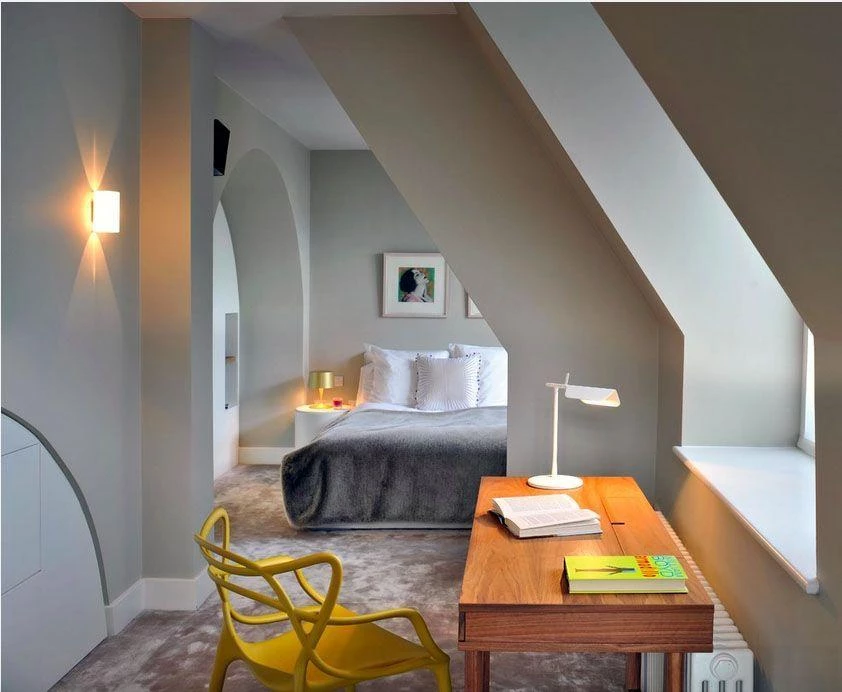
Photo: Reproduction / TG Studio
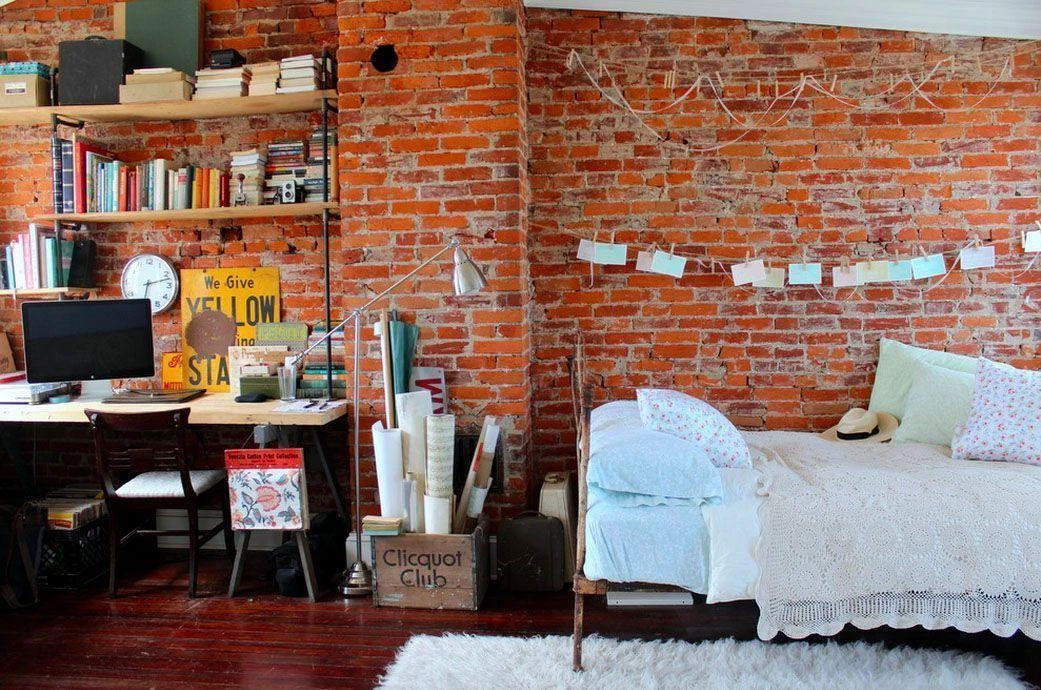
Photo: Reproduction / Sara Bates
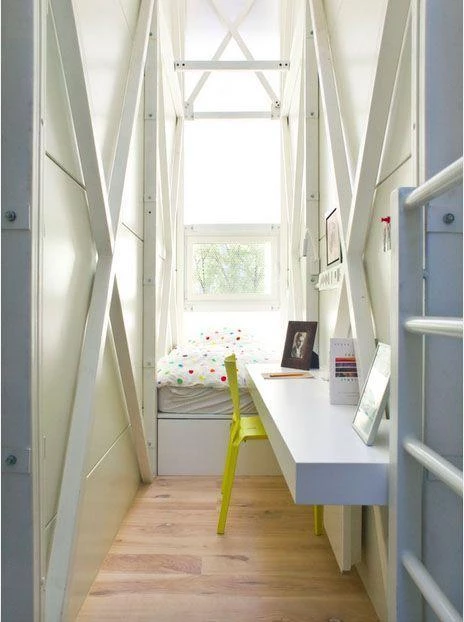
Photo: Reproduction / Centrala
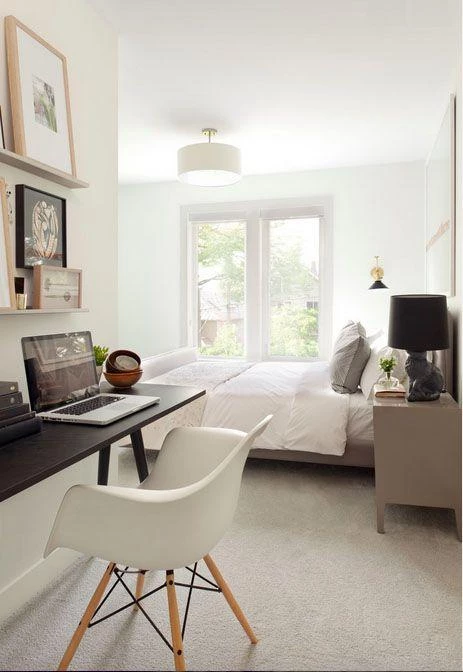
Photo: Reproduction / Kelly Deck Design
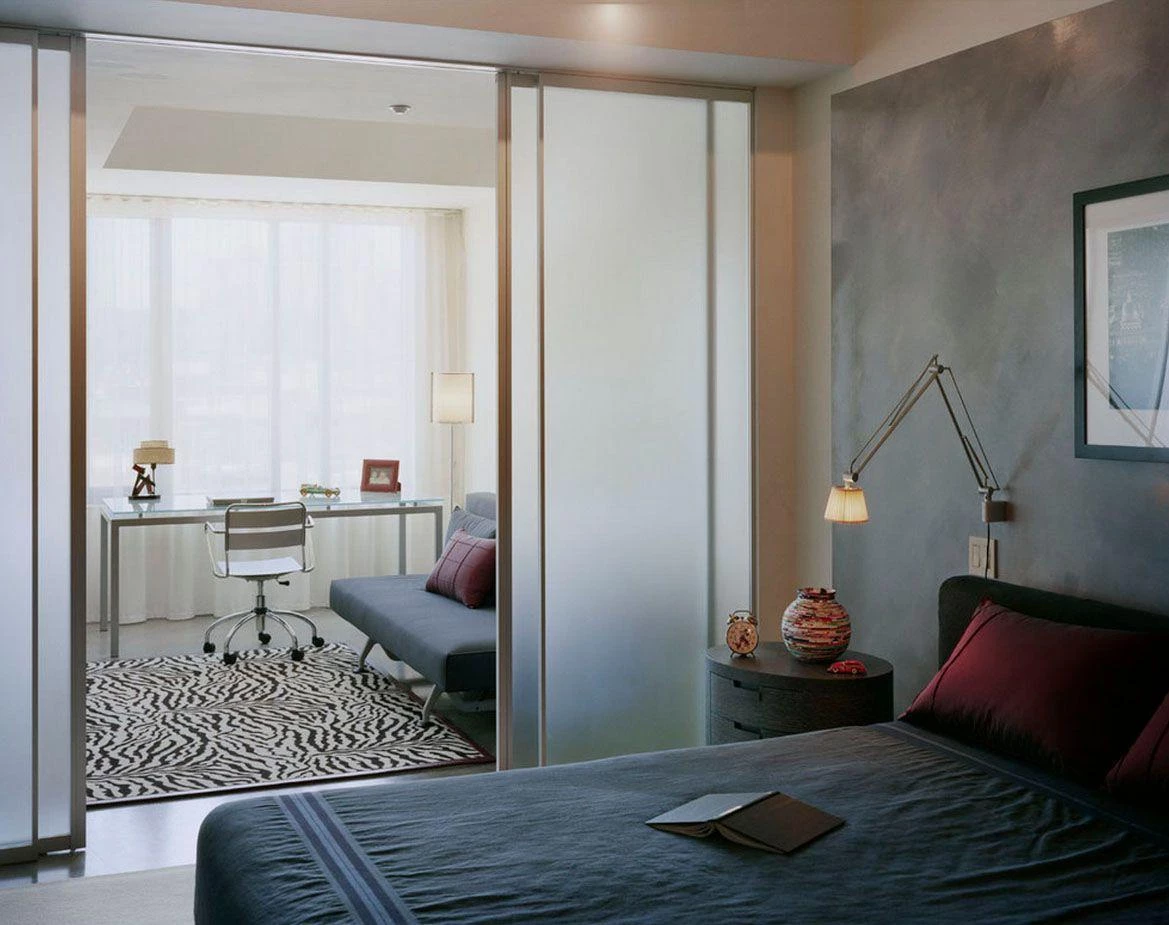
Photo: Reproduction / Kristen Rivoli Interior Design
Bedroom with dressing room
The closet doesn't necessarily need to have a door and walls, like a large closet. The room can be made with the use of shelves and racks, which, combined together, delimit its area and offer more practicality. Directed and adequate lighting can be a very important detail in this junction of environments.
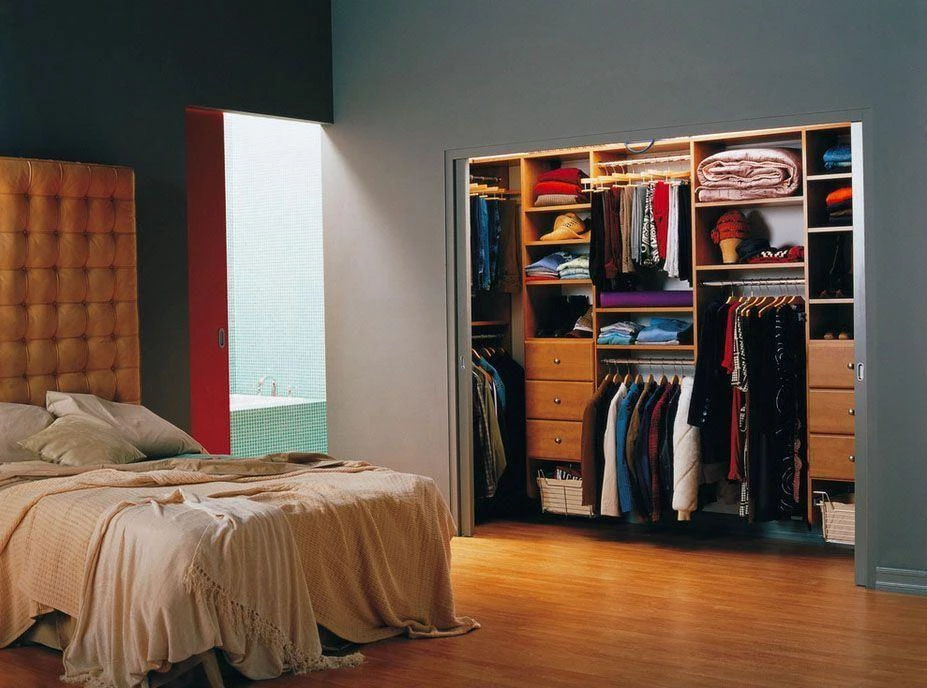
Photo: Reproduction / California Closets
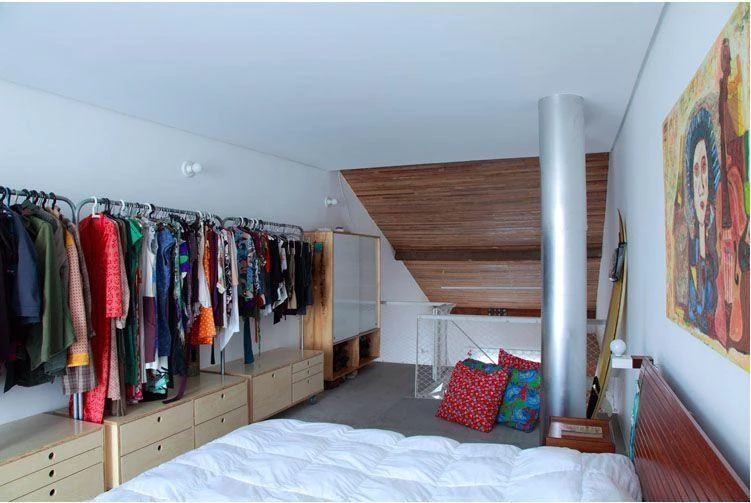
Photo: Reproduction / Terra e Tuma Arquitetos
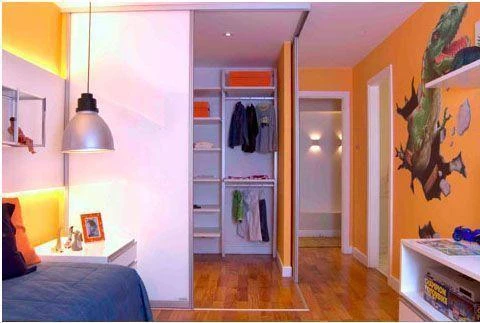
Photo: Reproduction / Bezamat Arquitetura
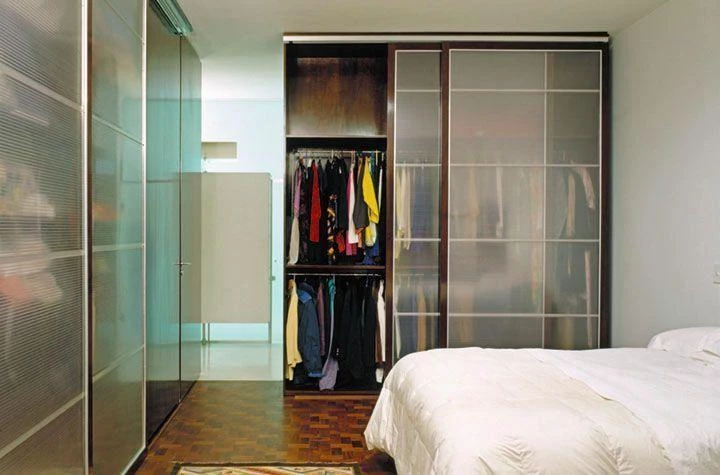
Photo: Reproduction / Andrade Morettin Arquitetos
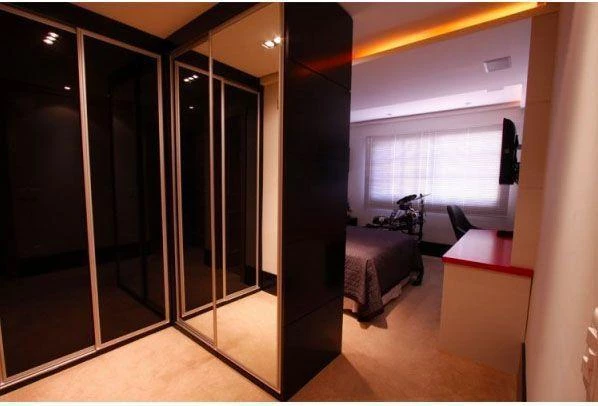
Photo> Reproduction / Duoline Arquitetura
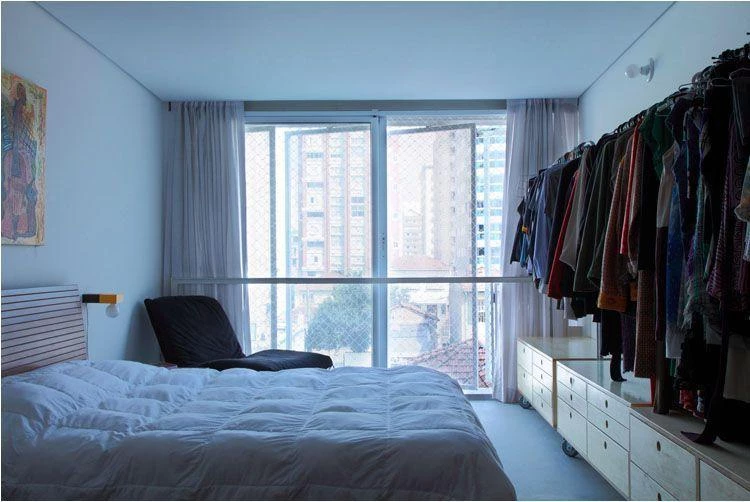
Photo> Reproduction / Terra e Tuma Arquitetos Associados
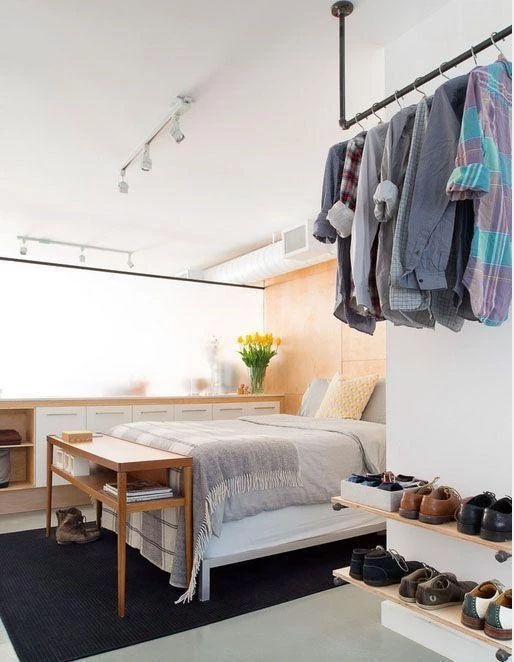
Photo: Reproduction / Pause Designs
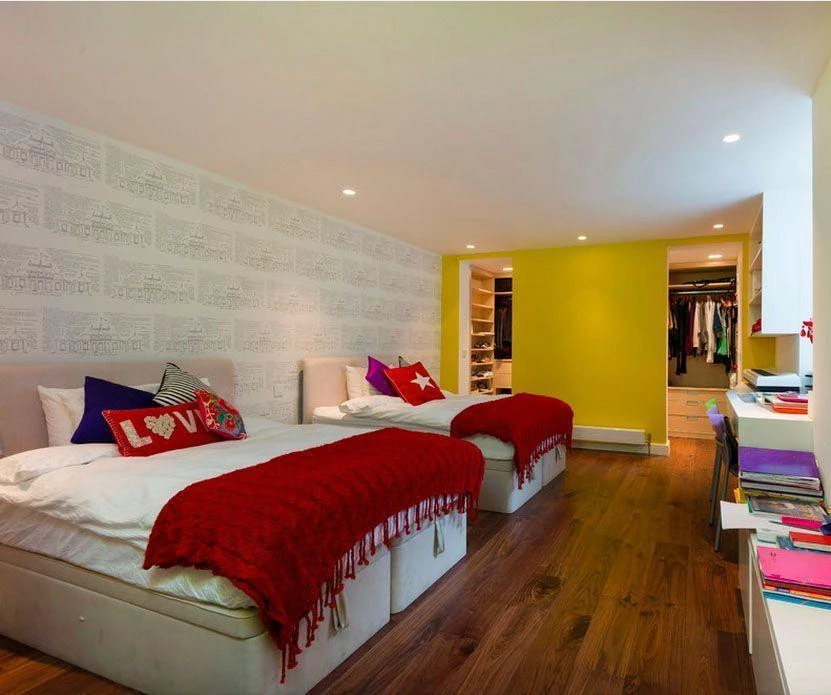
Photo: Reproduction / Novispace
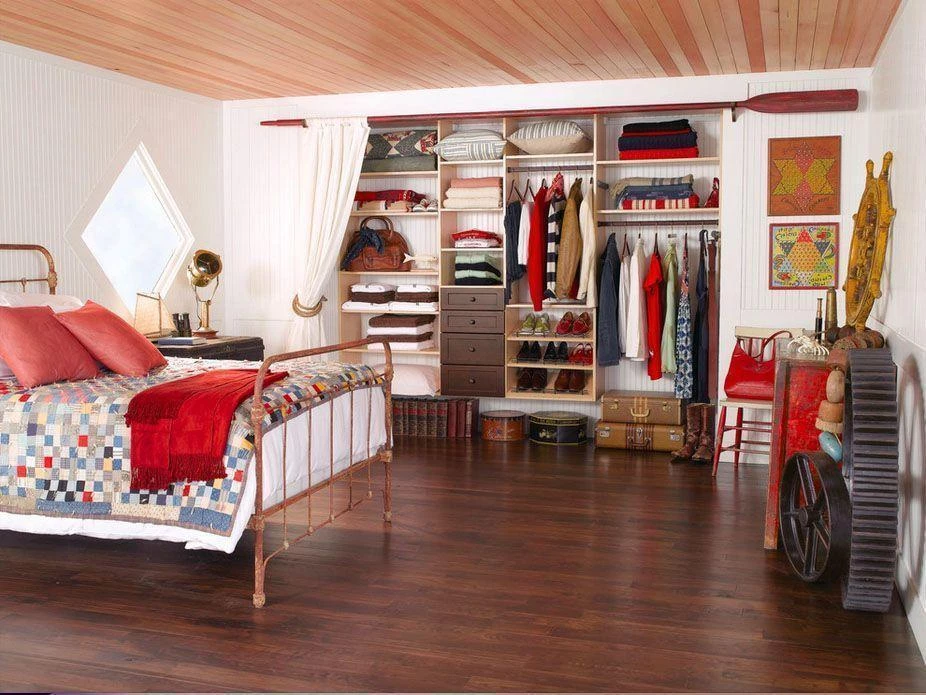
Photo: Reproduction / California Closets
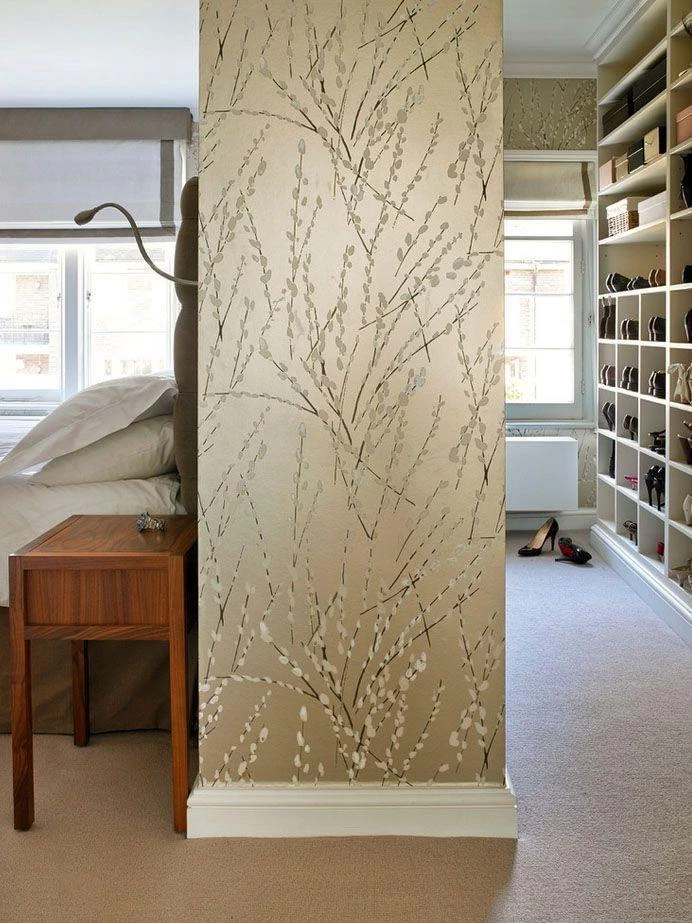
Photo: Reproduction / Clare Gaskin Interiors
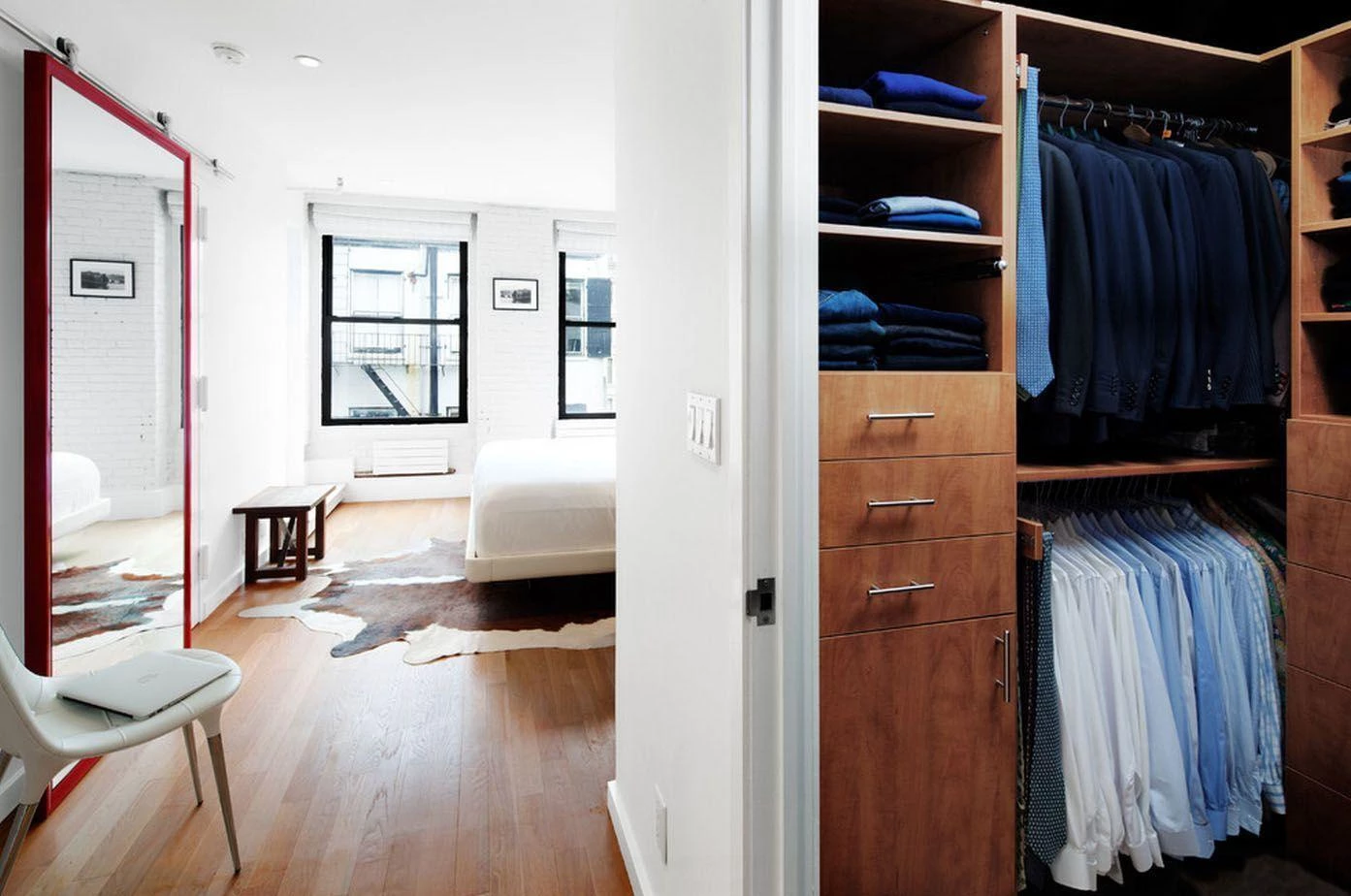
Photo: Reproduction / Alexander Butler Design Services
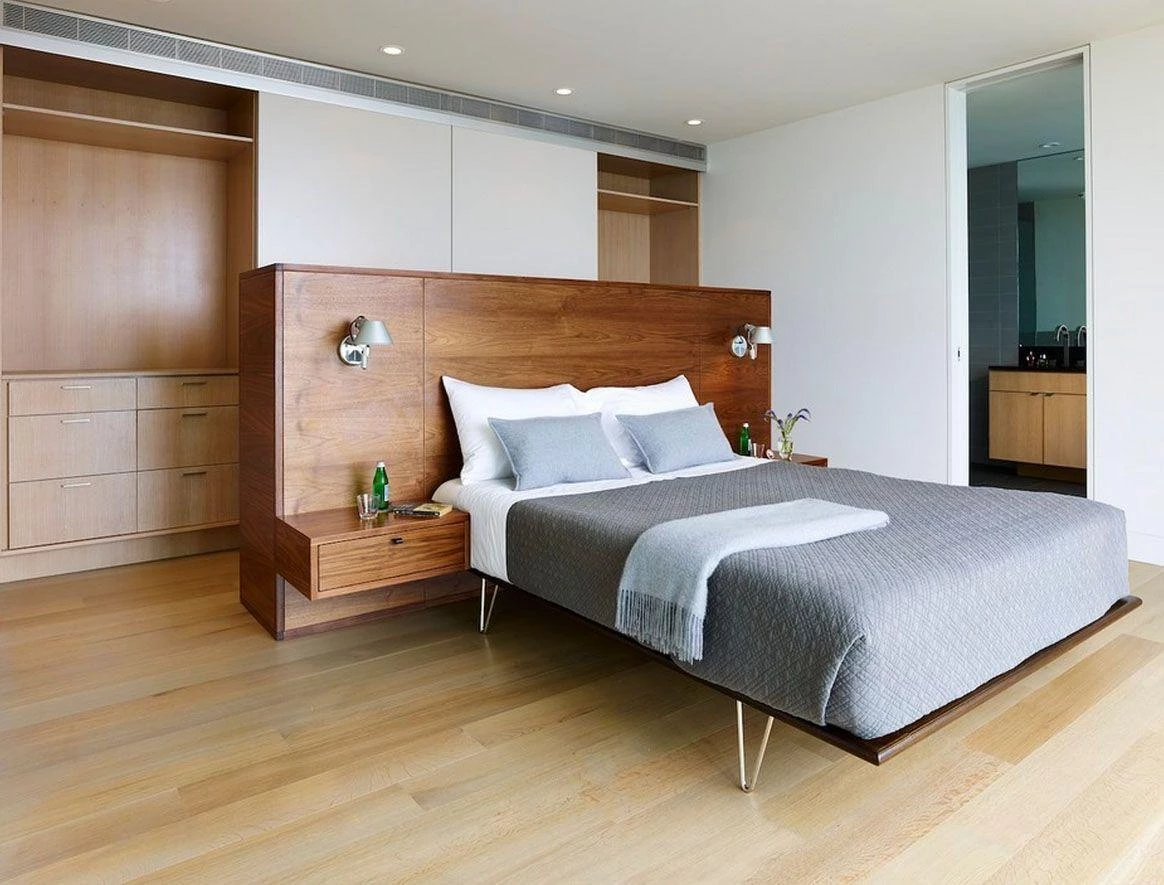
Photo: Reproduction / Stelle Lemont Rouhani Architects
Room with bathroom
One option for combining the bedroom with the bathroom is to use part of the wall in glass. Through transparency, the environments are visually integrated, but the bedroom is isolated from the wet area. It is interesting that this integration be partial to also allow privacy.
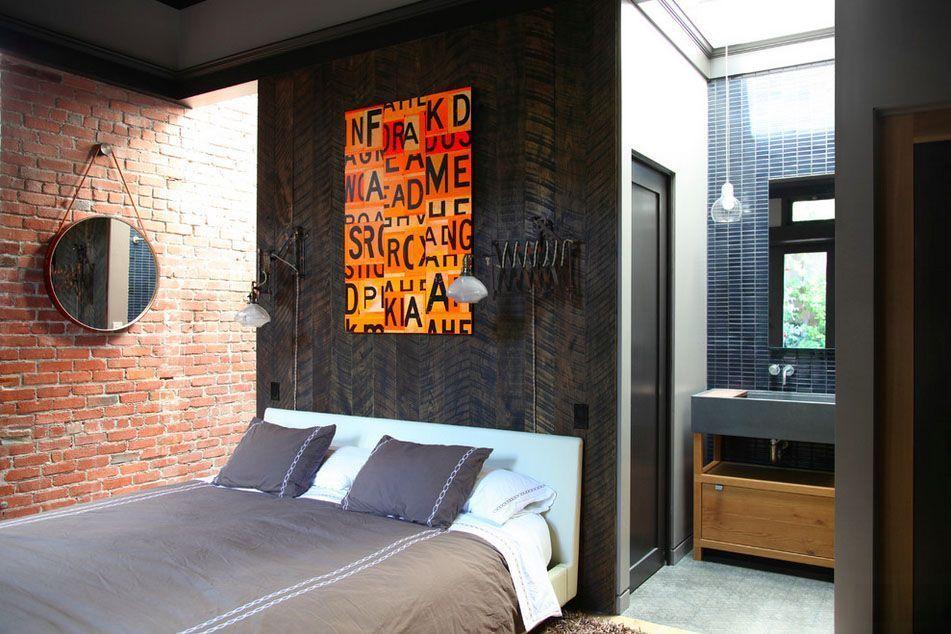
Photo: Reproduction / Union Studio
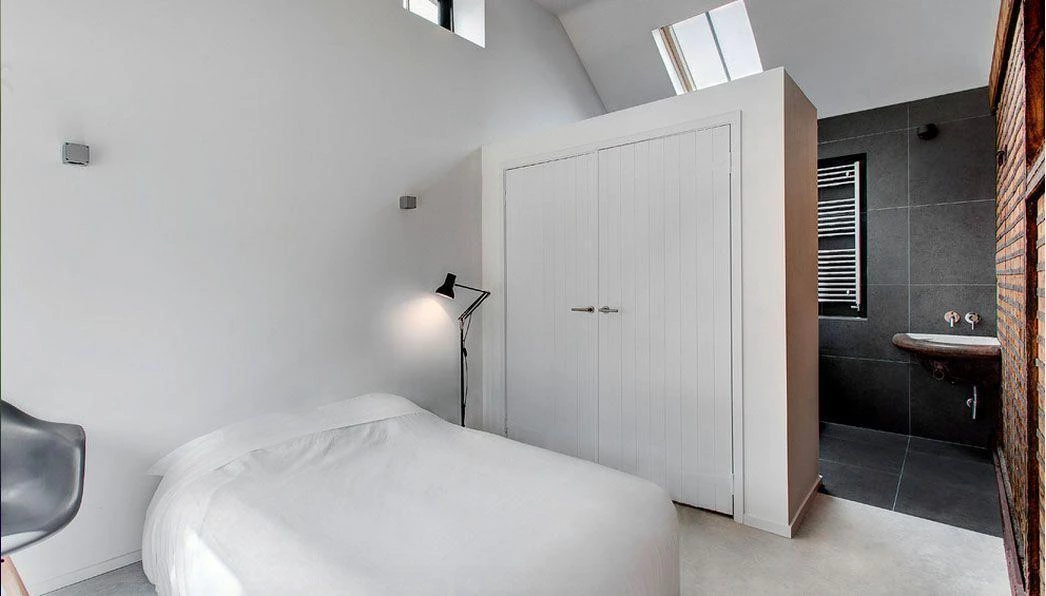
Photo: Reproduction / AR Design Studio
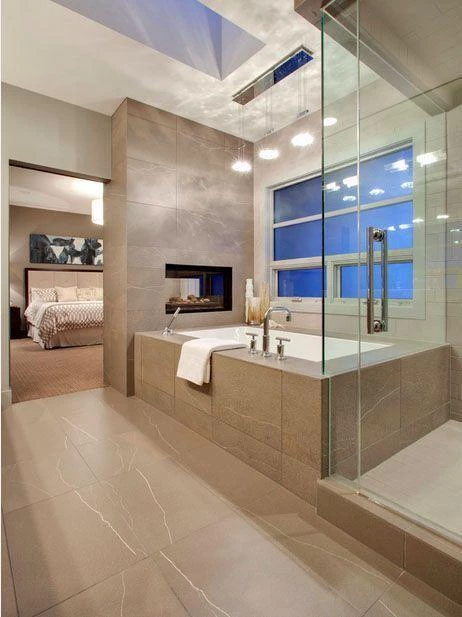
Photo: Reproduction / Dekora INC
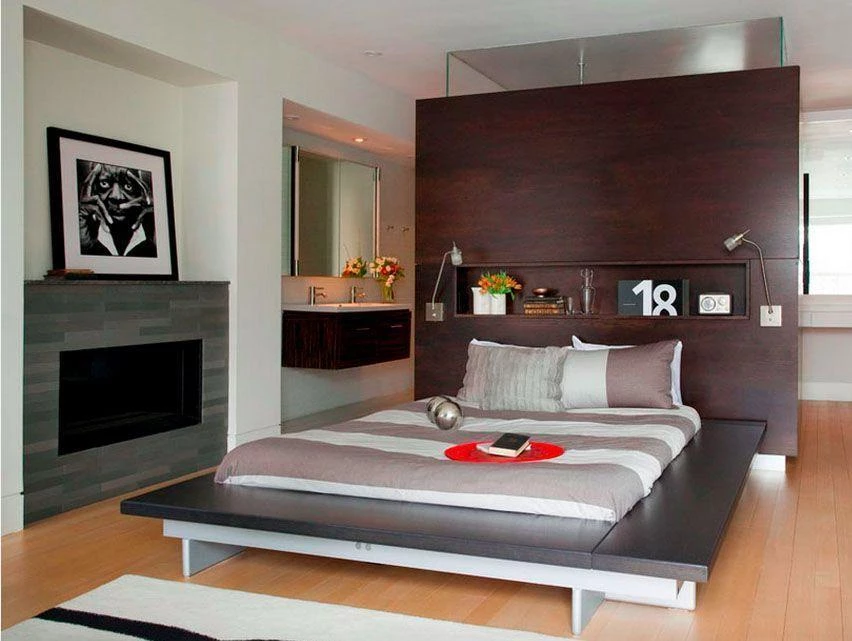
Photo: Reproduction / Ruhl Walker Architects
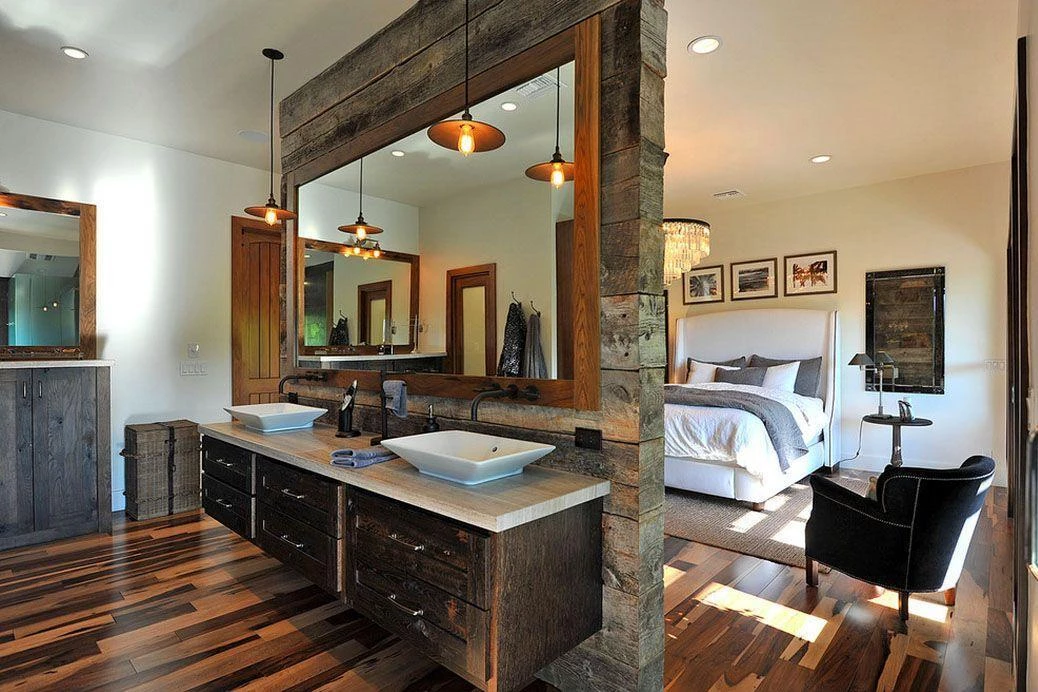
Photo: Reproduction / JPR Design & Remodel
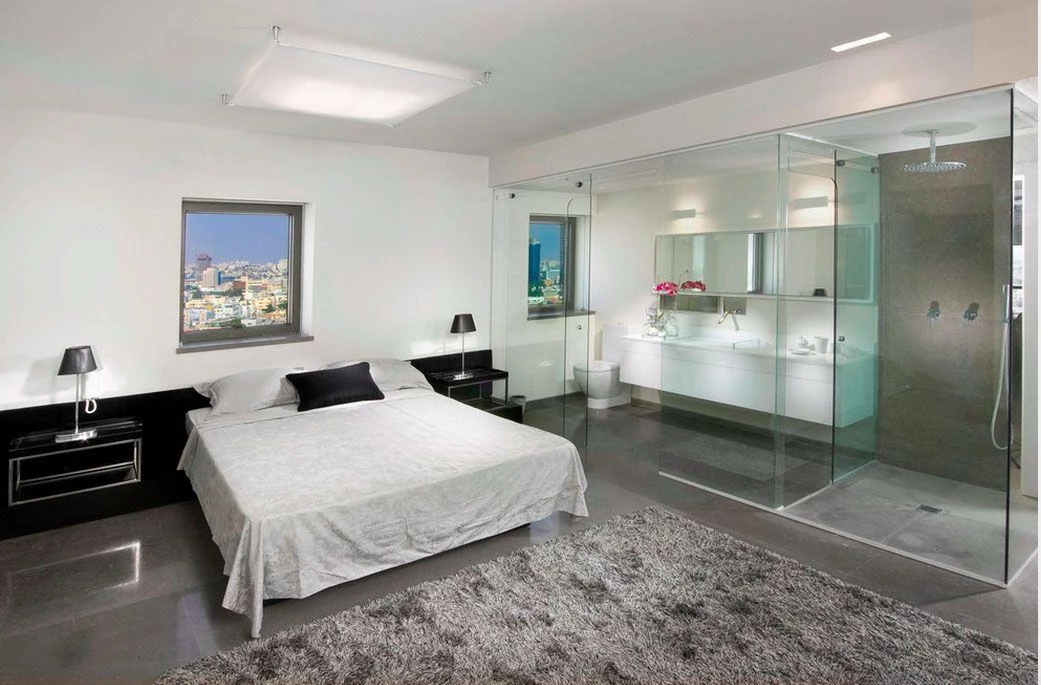
Photo: Reproduction / Elad Gonen
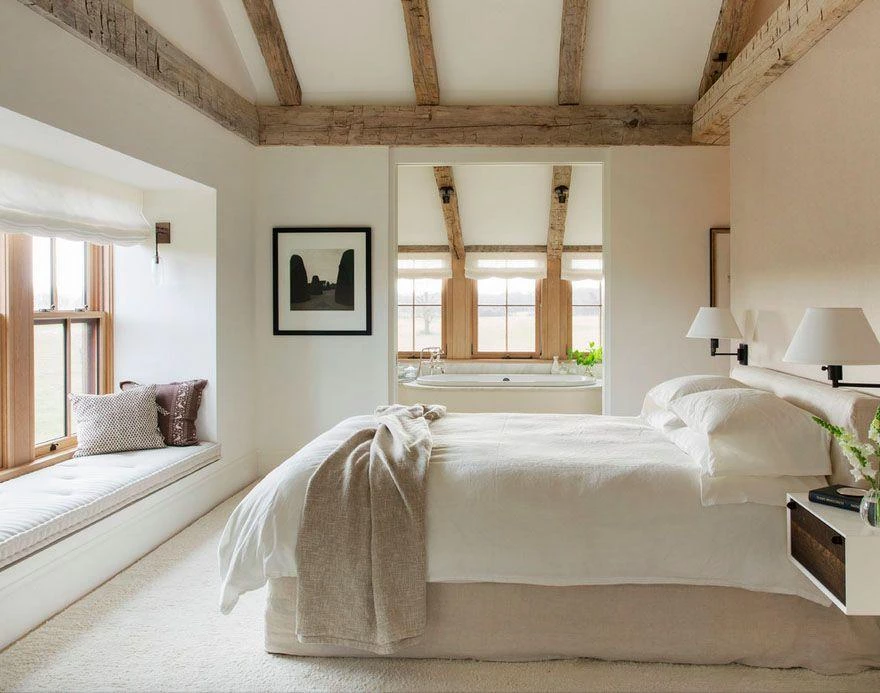
Photo: Reproduction / Holmes Hole Builders
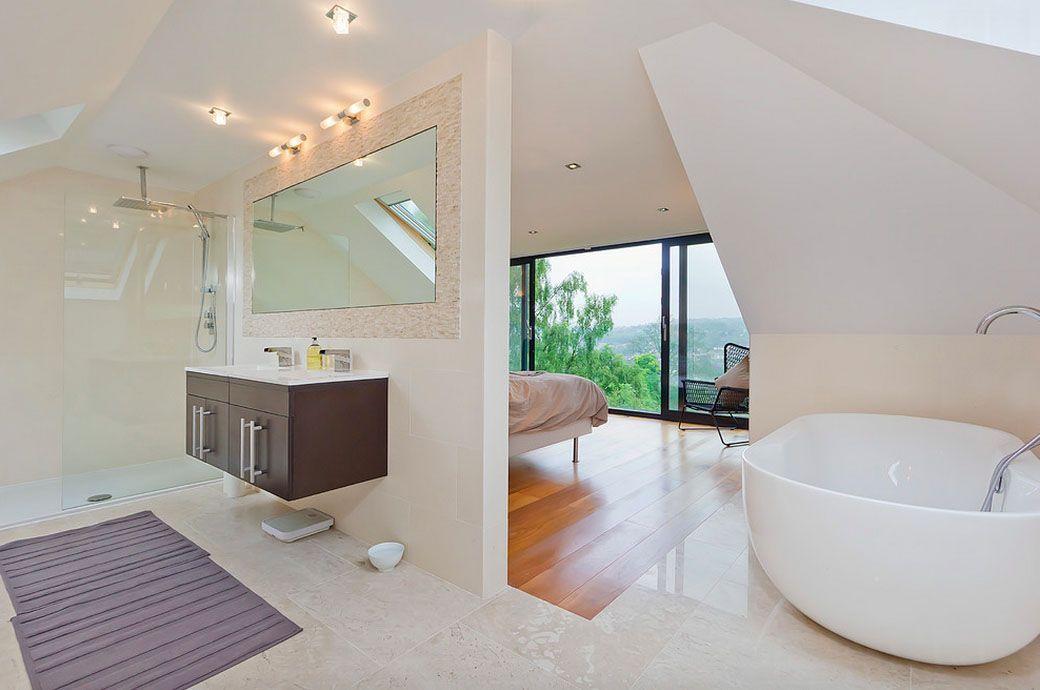
Photo: Reproduction / Neil Mac
Kitchen with outdoors
The kitchen and outdoor areas, such as the garden or the barbecue grill, are usually integrated to optimize the leisure area. Removing the wall and creating a large countertop that passes through both areas is the indication to unite the two areas. Retractable doors can also be used, allowing the room to be reversed in two, depending on the situation.
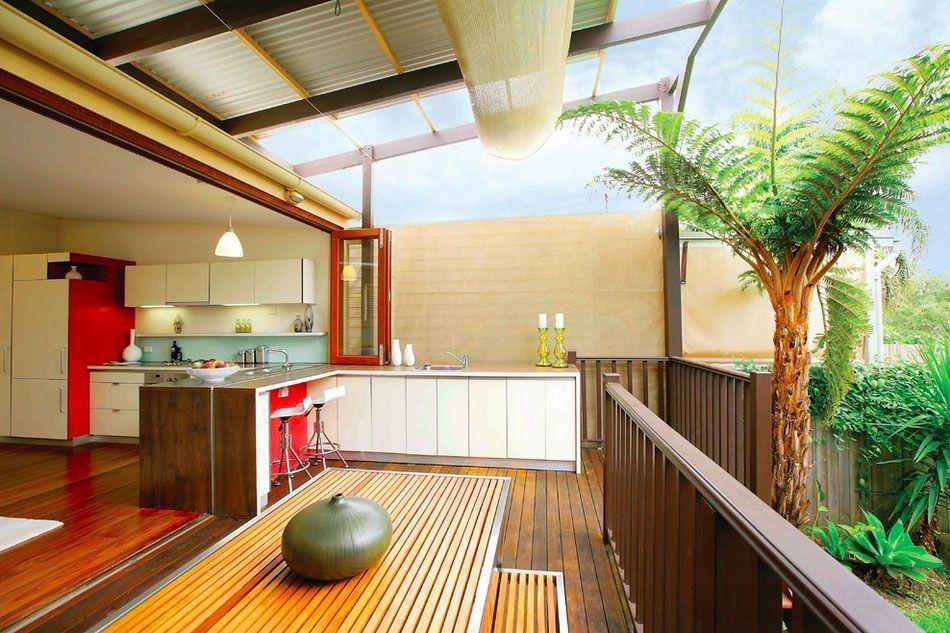
Photo: Reproduction / Dannu Broe Architect
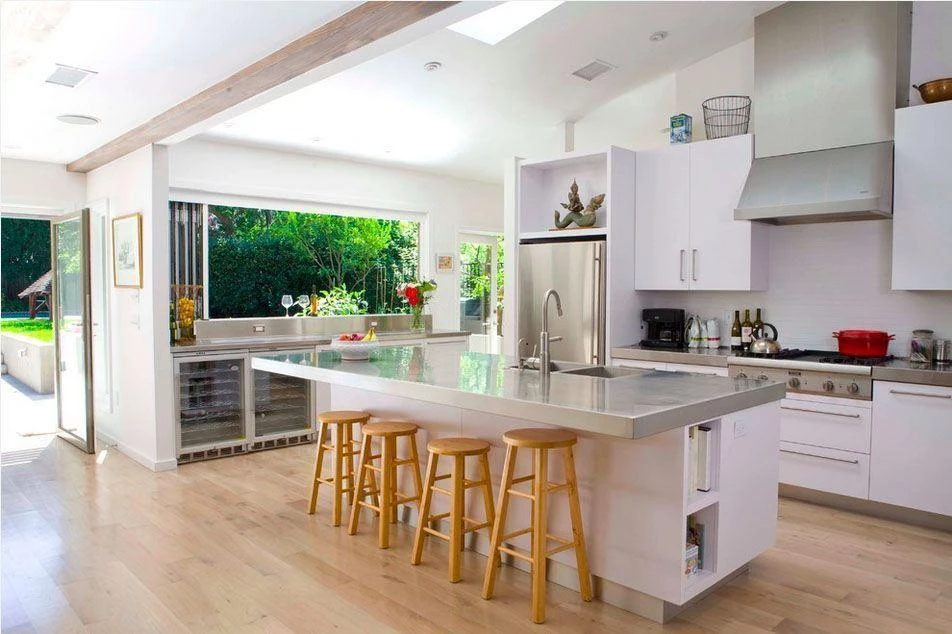
Photo: Reproduction / (Fer)Studio
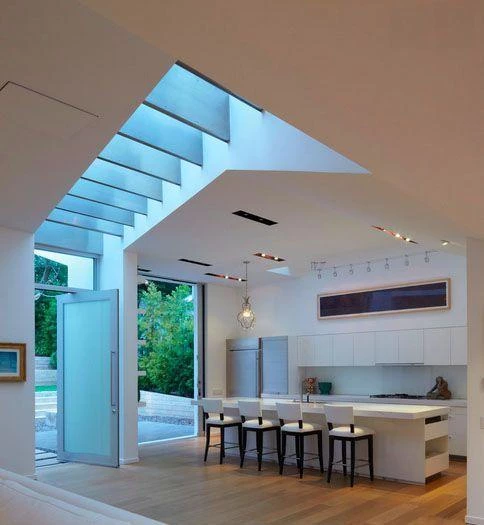
Photo: Reproduction / Griffin Right Architects
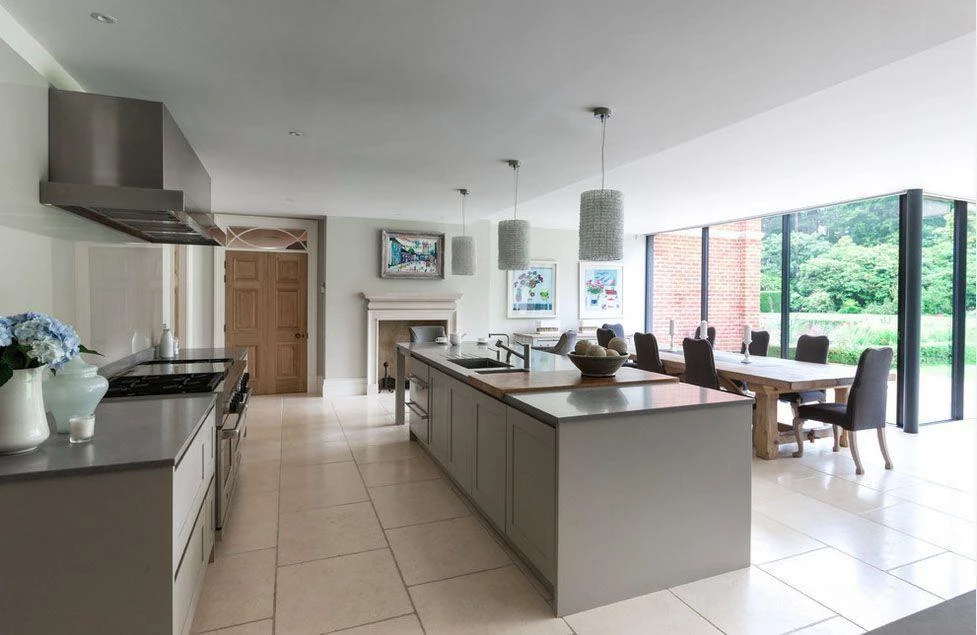
Photo: Reproduction / Mowlem & Co
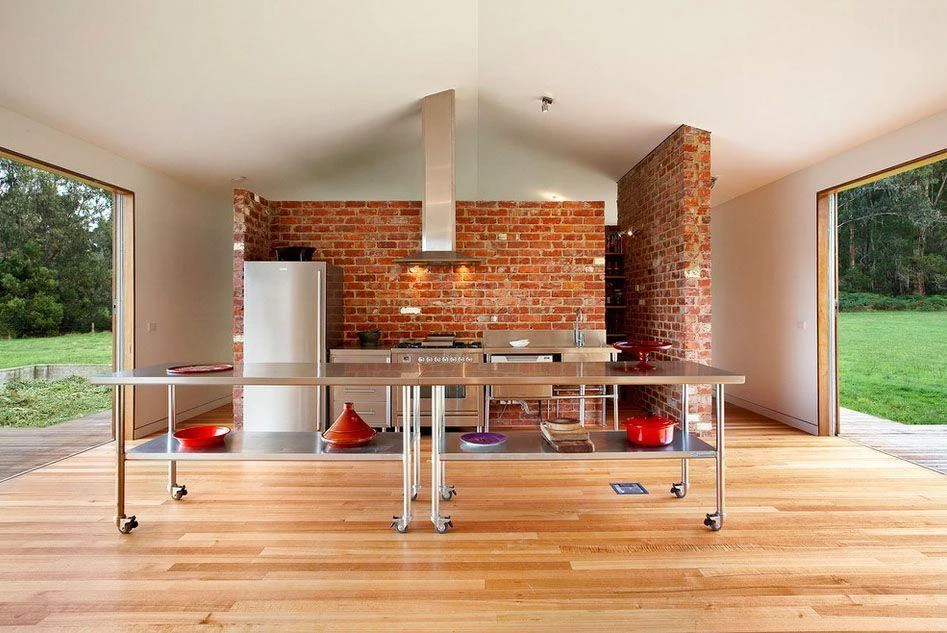
Photo: Reproduction / Maxa Design
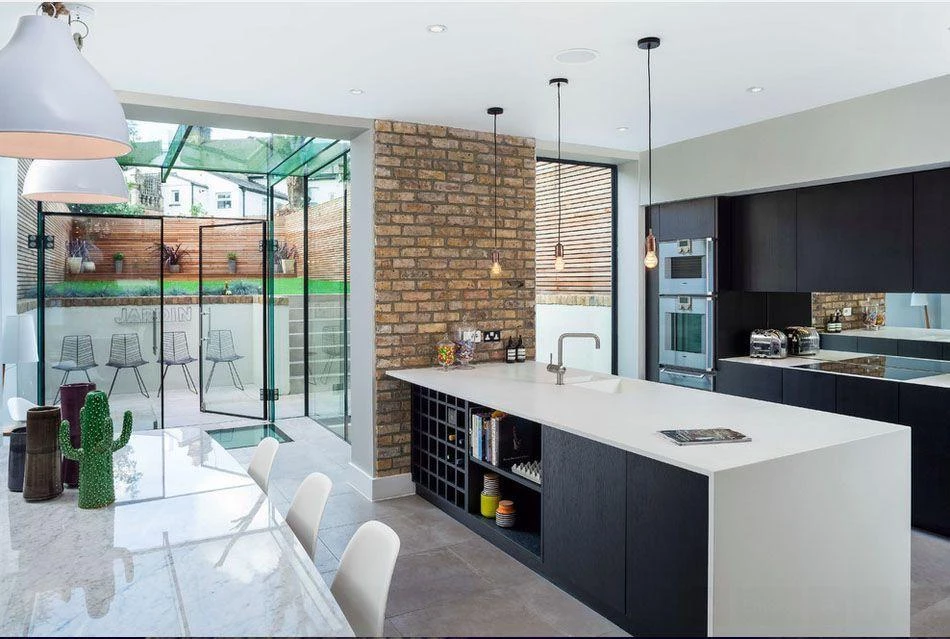
Photo: Reproduction / David Butler
See_also: 70 comfortable and modern reading armchair models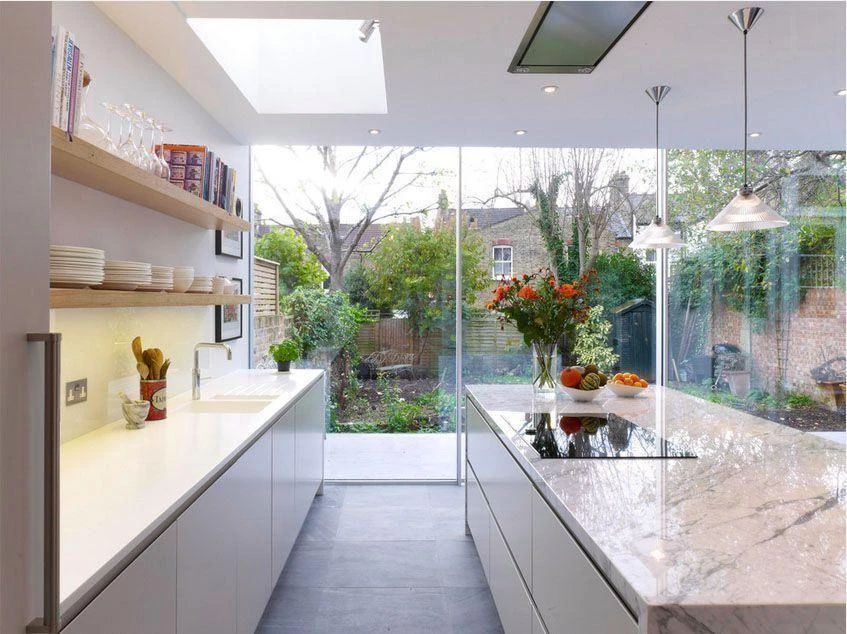
Photo: Reproduction / Finch London
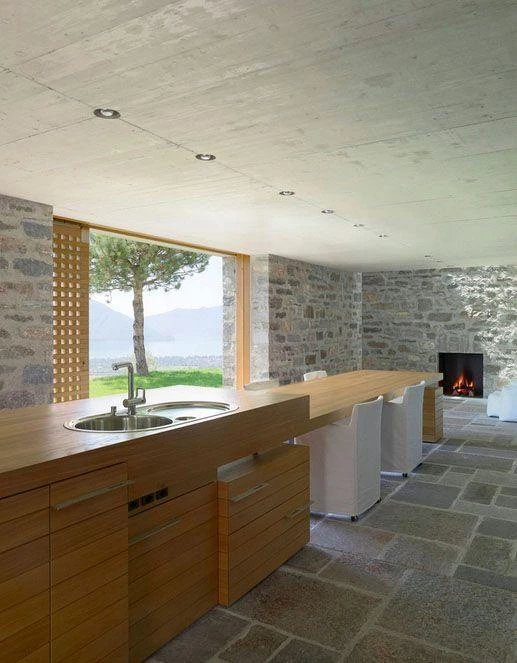
Photo: Reproduction / Ancient Surfaces
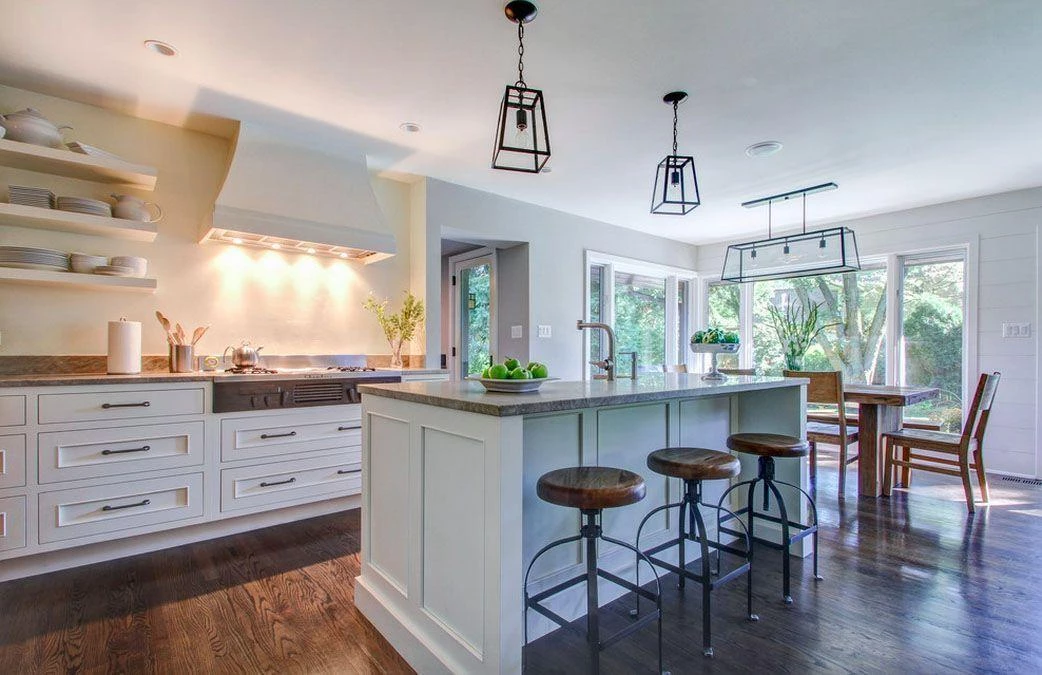
Photo: Reproduction / Focus Pocus
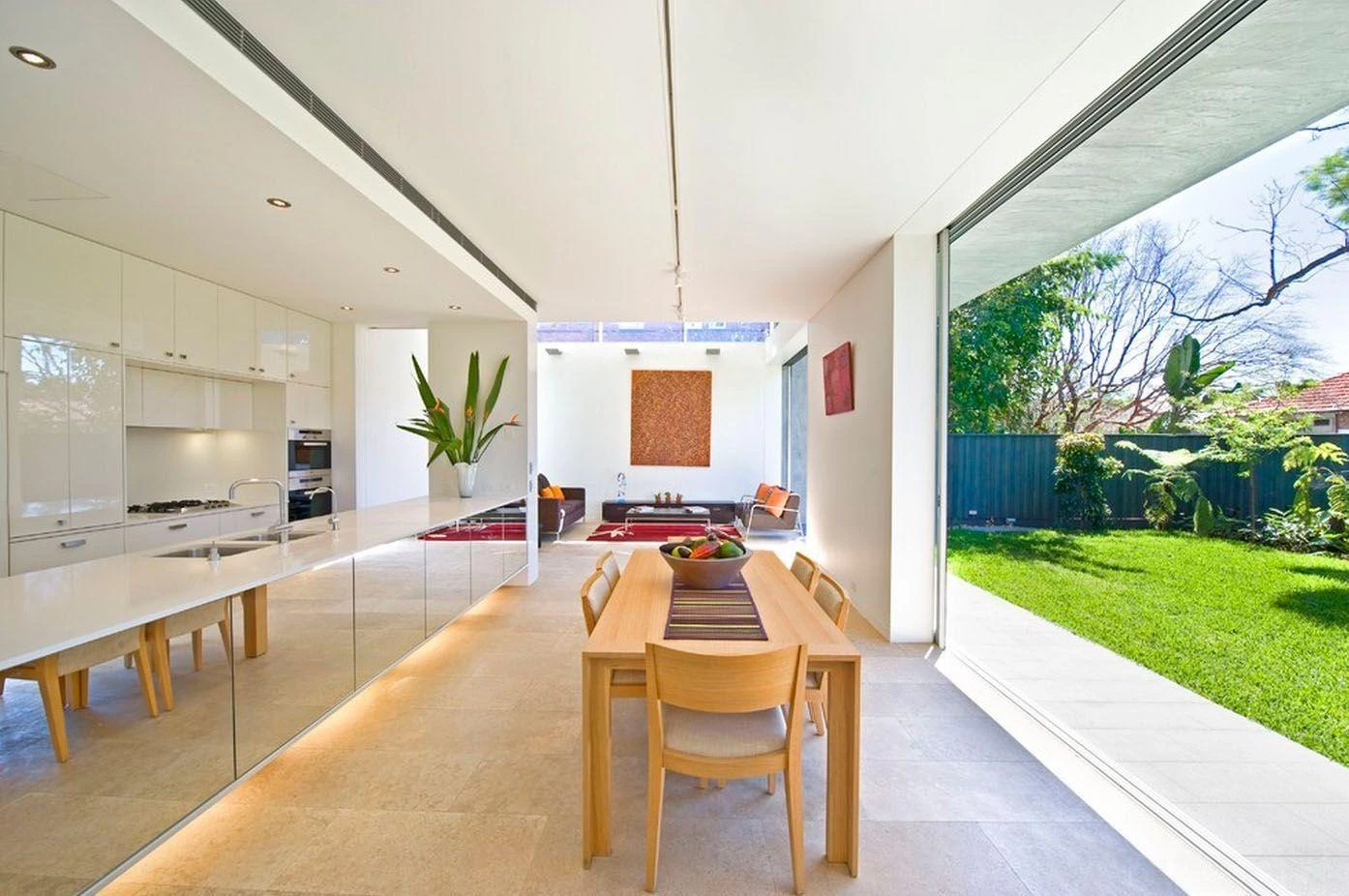
Photo: Reproduction / Rudolfsson Alliker Associates Architects
Kitchen with service area or laundry room
The integration of the kitchen with the service area can be done harmoniously with the use of hollow elements, such as the cobogó, which is decorative and very functional for ventilation. There are a wide range of possibilities and varieties of hollow building materials on the market today.
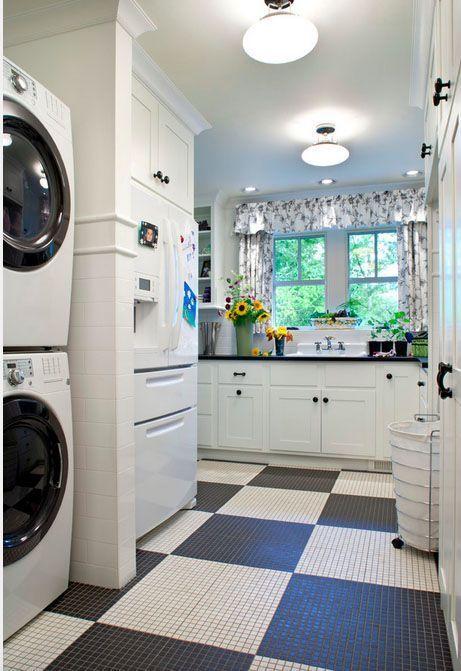
Photo: Reproduction / Platt Architecture
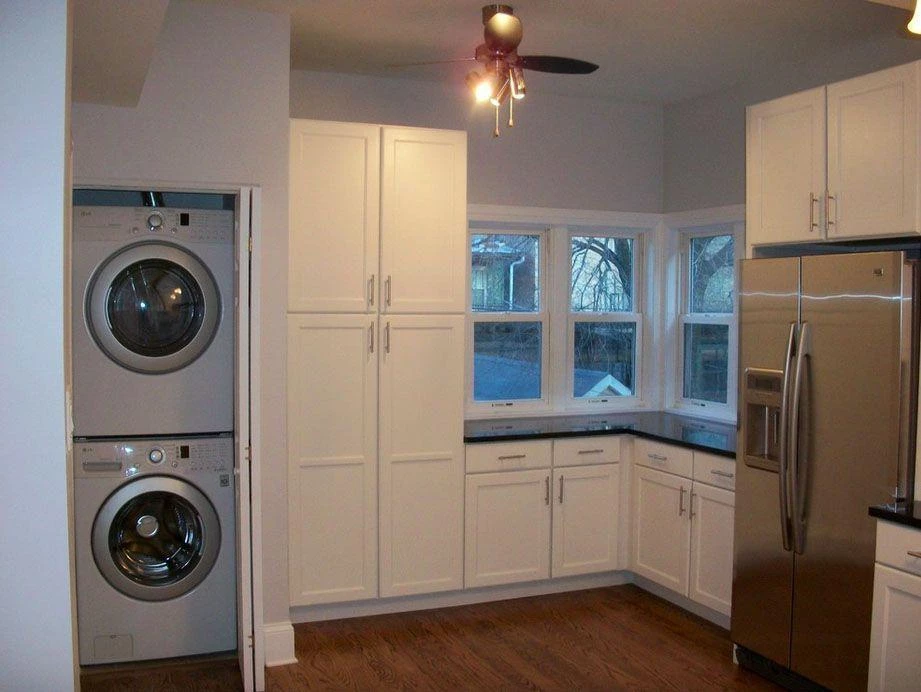
Photo: Reproduction / Alison Besikof Custom Design
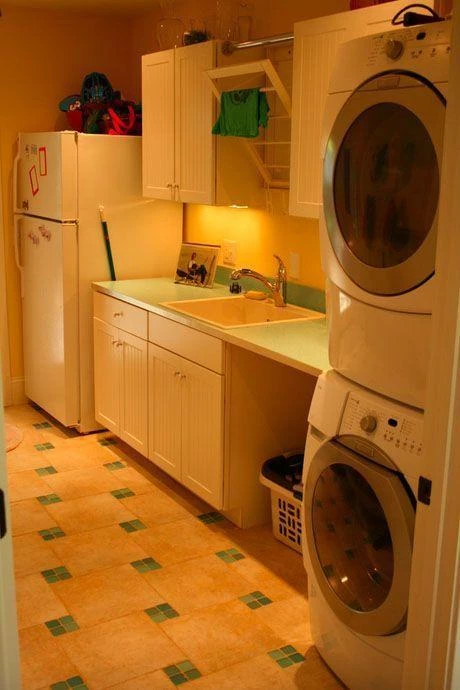
Photo: Reproduction / Tongue & Groove
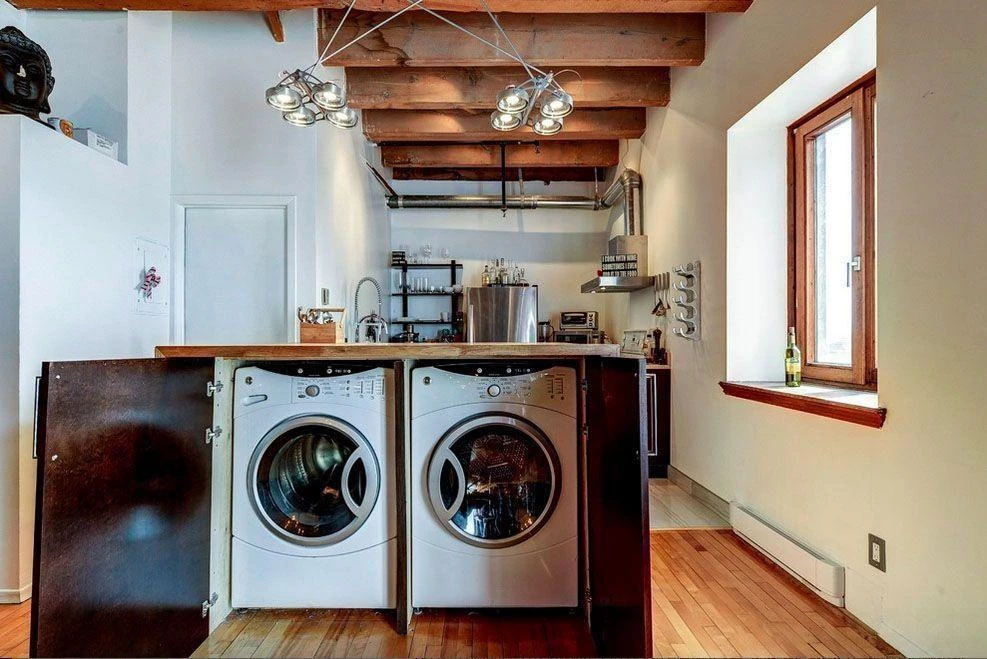
Photo: Reproduction / Big Panda Design
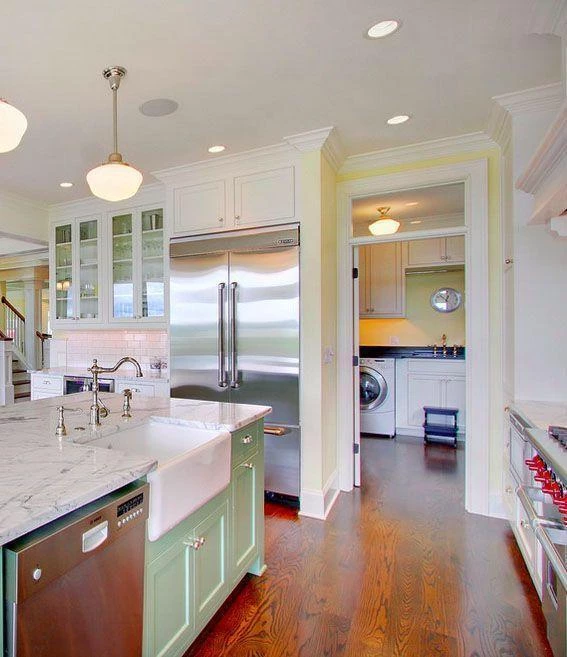
Photo: Reproduction / RW Anderson Homes
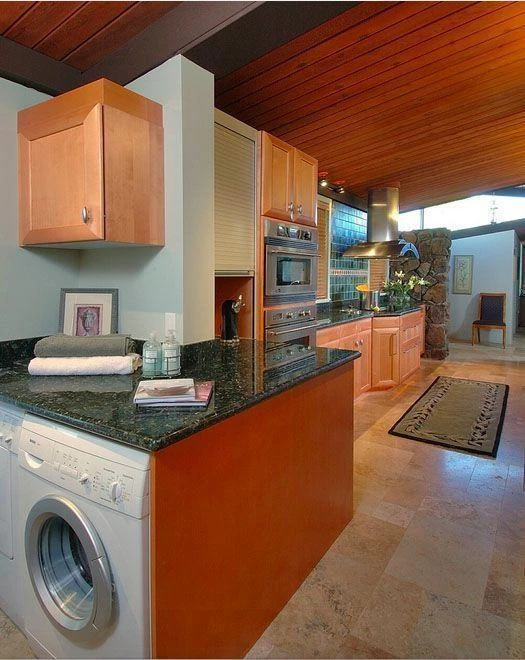
Photo: Reproduction / Archipelago Hawaii Luxury Home Designs
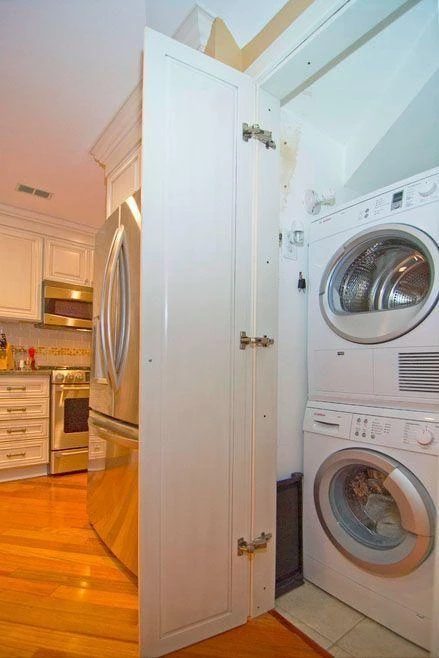
Photo: Reproduction / Case Design
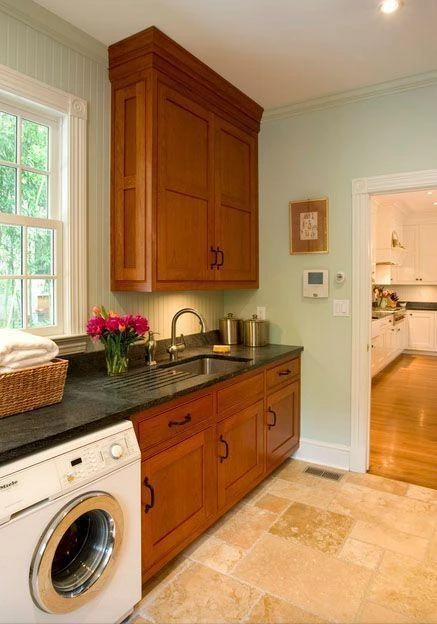
Photo: Reproduction / Lasley Brahaney Architecture and Construction
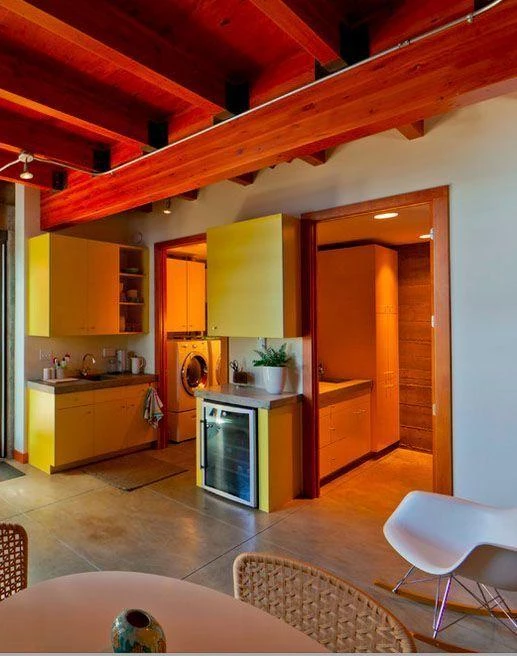
Photo: Reproduction / Uptic Studios
Bathroom with reserved garden
The option of a bathroom with a private garden also works very well with the use of hollow elements and glass, which at the same time isolate and visually integrate.
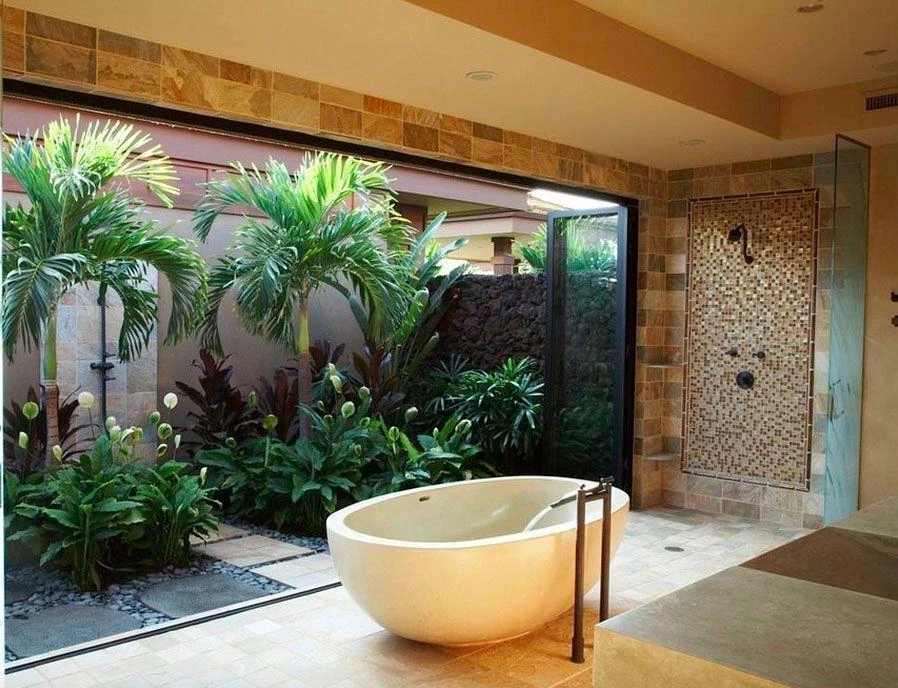
Photo: Reproduction / Willman Interiors
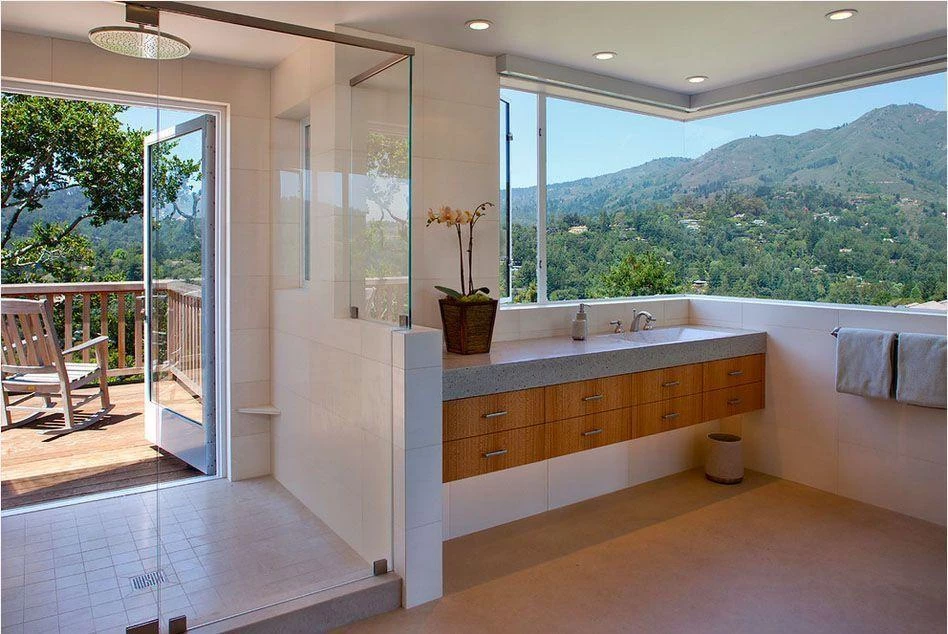
Photo: Reproduction / Geoffrey E Butler Architecture and Planning
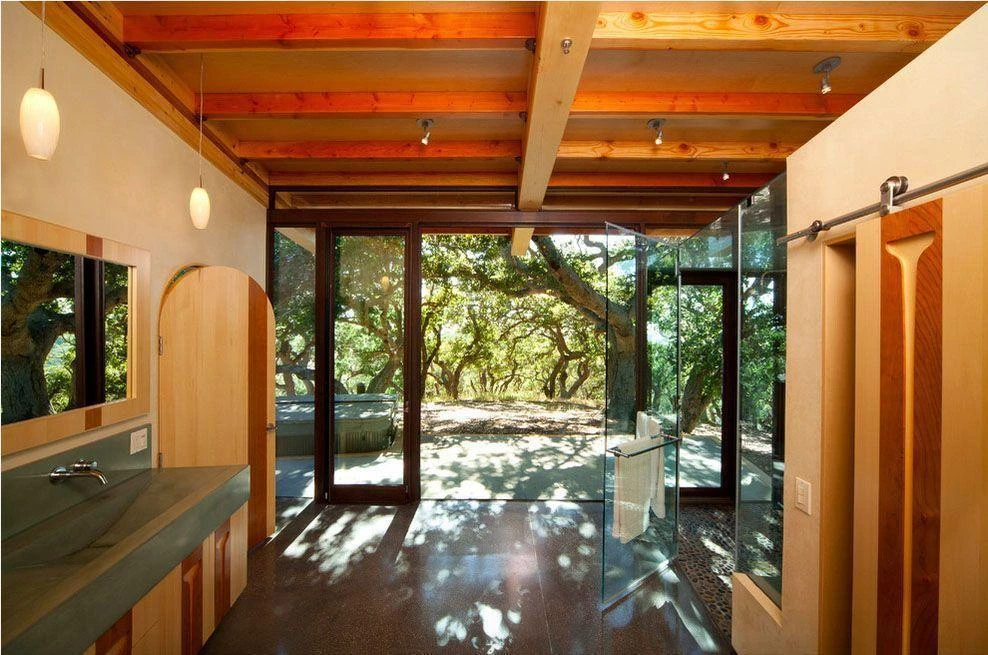
Photo: Reproduction / Semmes & Co. Builders
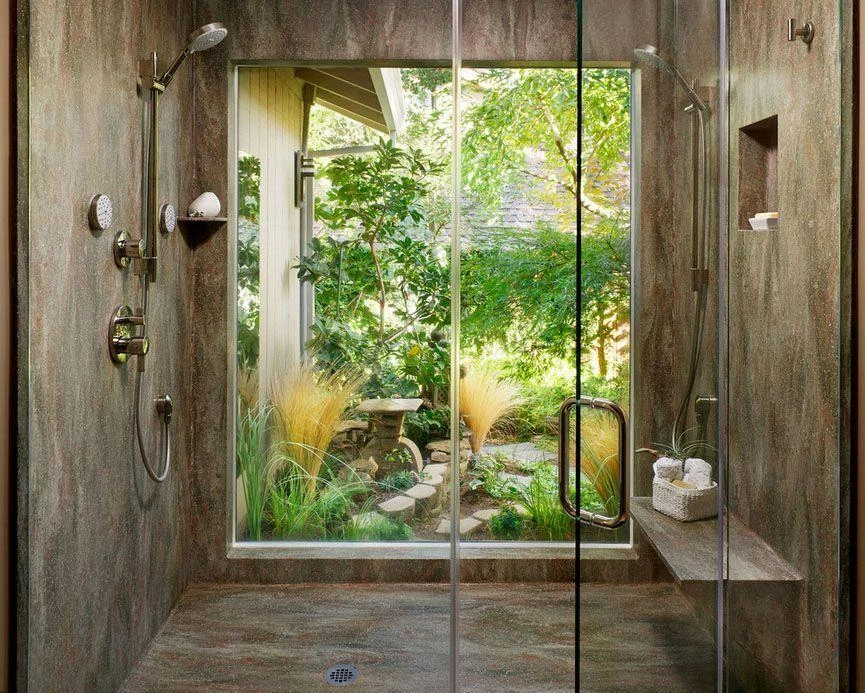
Photo: Reproduction / Butler-Johnson Corporation
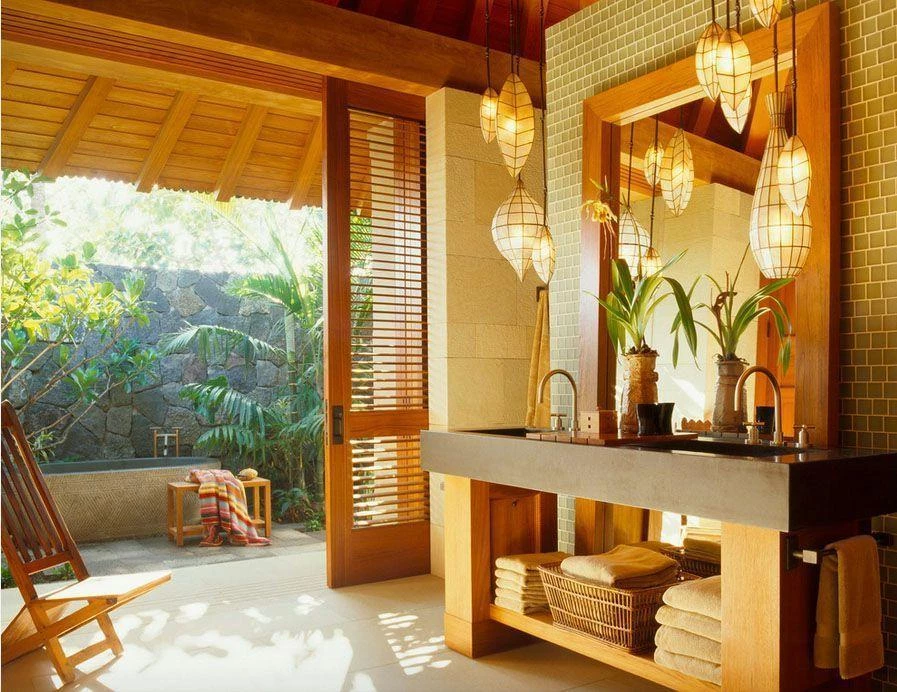
Photo: Reproduction / Zak Architecture
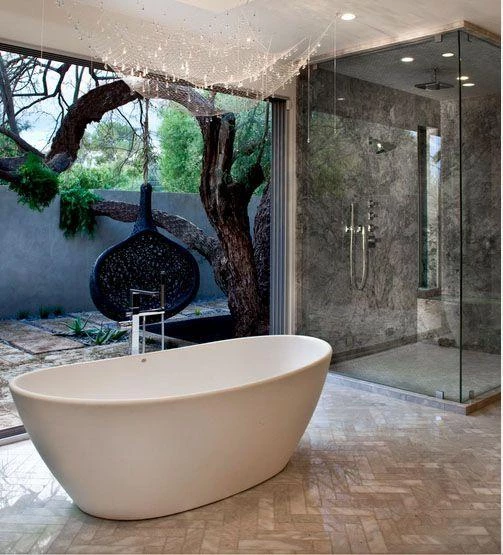
Photo: Reproduction / Marsha Cain Designs
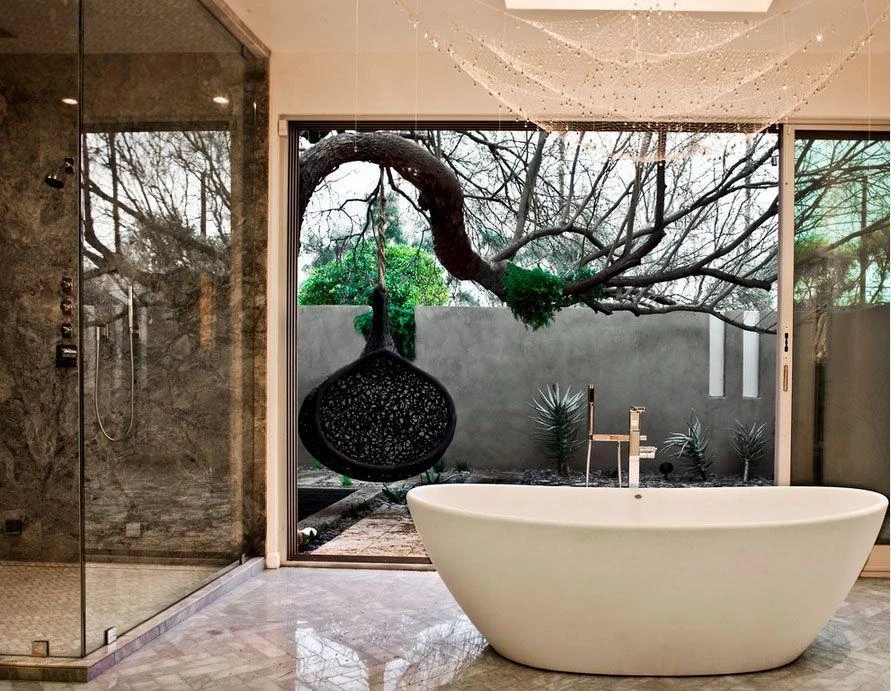
Photo: Reproduction / Marsha Cain Designs
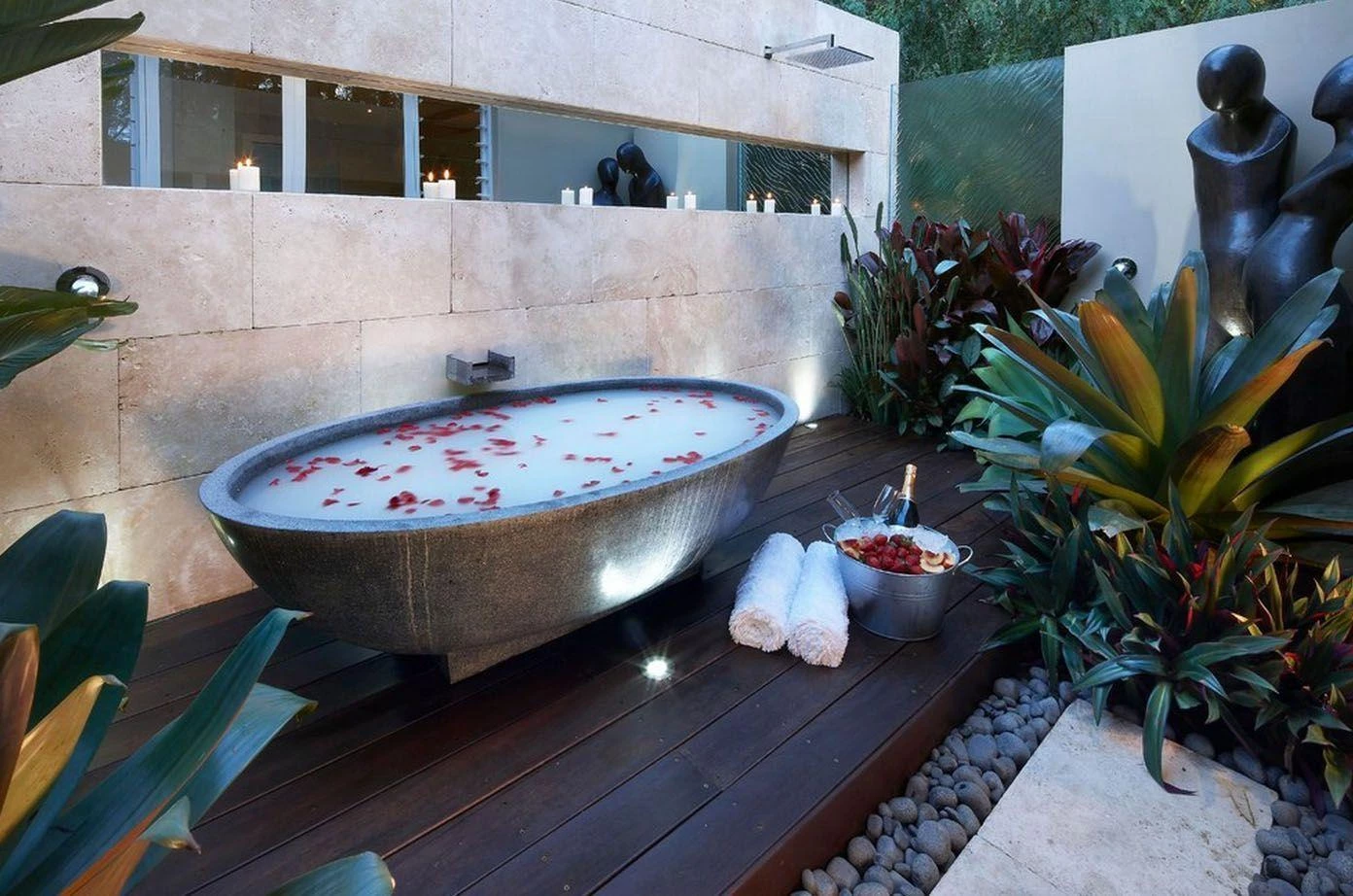
Photo: Reproduction / Rolling Stone Landscapes
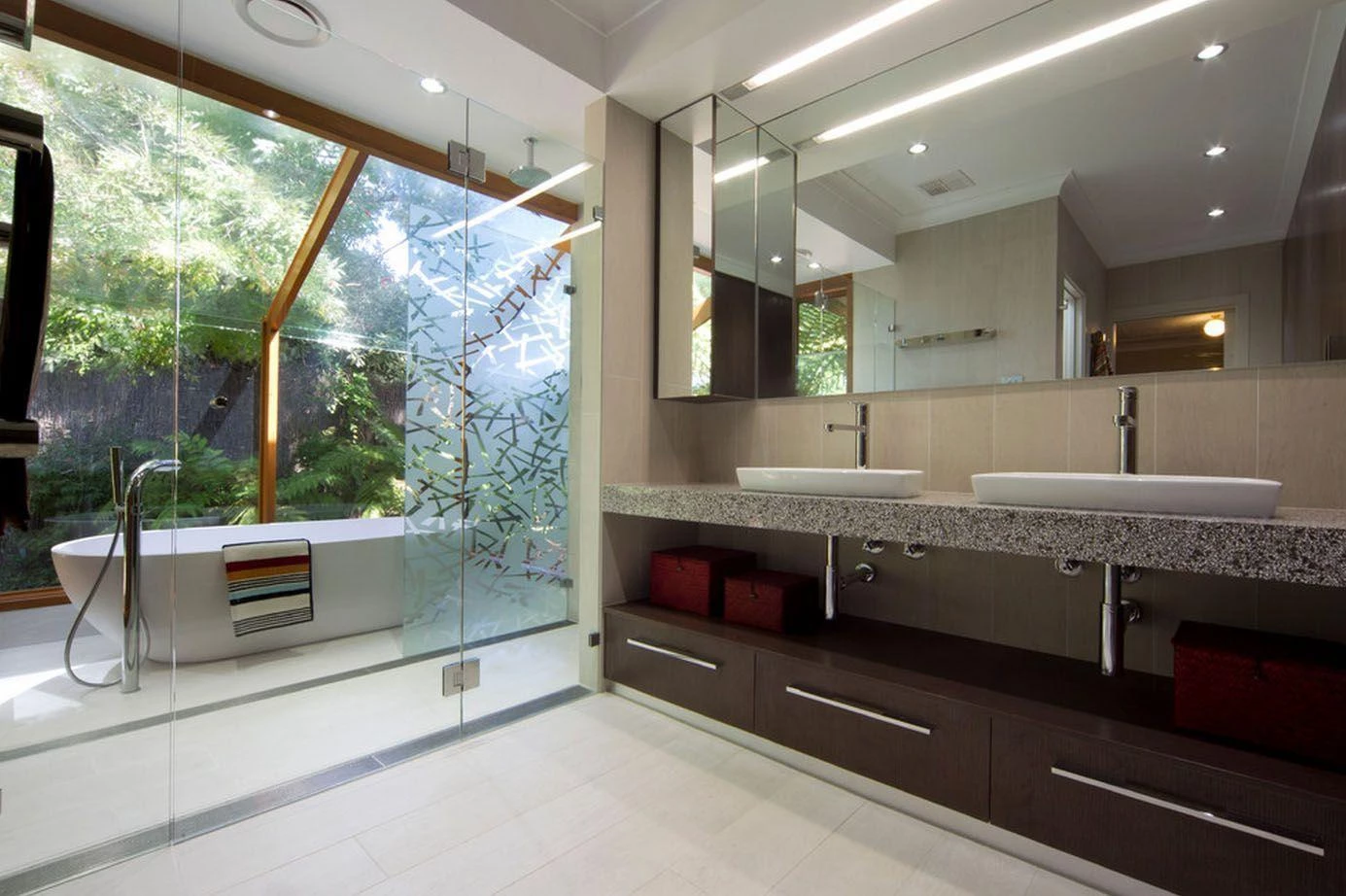
Photo: Reproduction / MMM Interiors
According to the architect, when integrating environments, one must always pay special attention to the type of use that area will have, taking into account issues such as privacy and the need for isolation, be it acoustic or physical. The decoration, as well as the furniture, must be thought of as fundamental points for the integration; it will be from them that the rooms will be harmonized.
Advantages and disadvantages of integrating environments
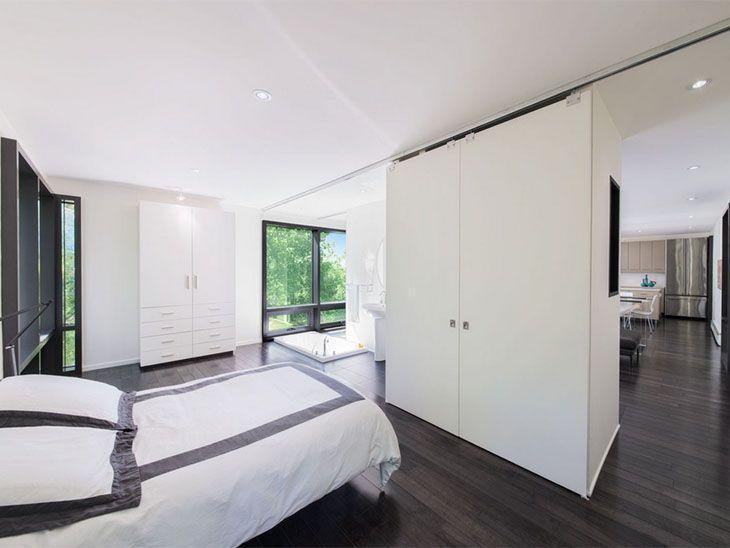
Despite providing a modern appearance to the residences, this style also brings disadvantages. Maria Olívia highlights aspects that must be taken into account before opting for the integration of environments. Below, check out the pros and cons of combining rooms:
Advantages
- Increased space;
- Greater circulation area for residents and visitors;
- More airy environments;
- Space optimization.
Disadvantages
- Decreased privacy;
- Little visual isolation;
- Lack of acoustic insulation.
Therefore, it is important that any structural modification for the integration of residential rooms is done with a lot of planning and according to the guidance of a professional, who must also calculate if the exchange of materials or even the breaking of walls will not bring risks to the construction.
6 common questions answered
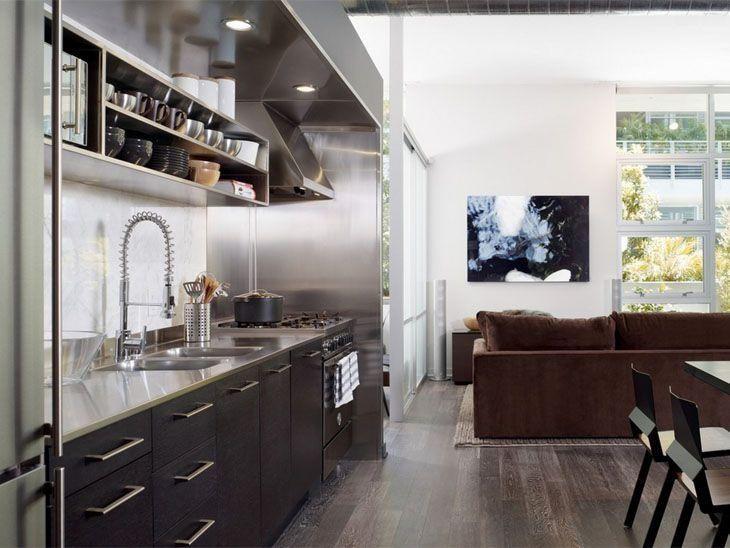
1. Is it possible to integrate environments without remodeling?
Maria Olivia: Yes, the integration of the environments can be done through the furniture and accessories, such as rugs, bookshelves, and pictures, for example.
See_also: 15 foliage to collect to create a colorful decoration2. must integrated environments necessarily have no walls?
Maria Olivia: Areas with glass can integrate environments visually, without necessarily removing the physical barrier, as can the use of doors and counters.
How to demarcate the environments?
Maria Olivia: The environments do not necessarily need a demarcation, after all, it is the lack of such demarcation that makes them integrated. The different uses of each area can be specified through furniture and decoration.
4. should the decoration of the integrated rooms match each other?
Maria Olivia: The decoration must be harmonious. It must be chosen carefully so that it is not heavy and is coherent for both parties. Remembering that the decorative elements are also an important part in integrating the environments.
5. do interconnected rooms require that the flooring material be the same throughout?
Maria Olivia: No, but it is important that the materials in question form a good composition. You can easily combine different materials, such as wood, stone, concrete, and others, without it getting in the way.
6. do interconnected environments work regardless of the size of the property?
Maria Olivia: Yes, what changes are the sensations they can transmit. The smaller the environments, the more intimate.
The integration of environments can bring many advantages to homes, but it must be done with care. Creativity and boldness when choosing the elements of integration and decoration are essential to obtain harmonious and functional environments.The house will certainly look charming and modern!


