Table of contents
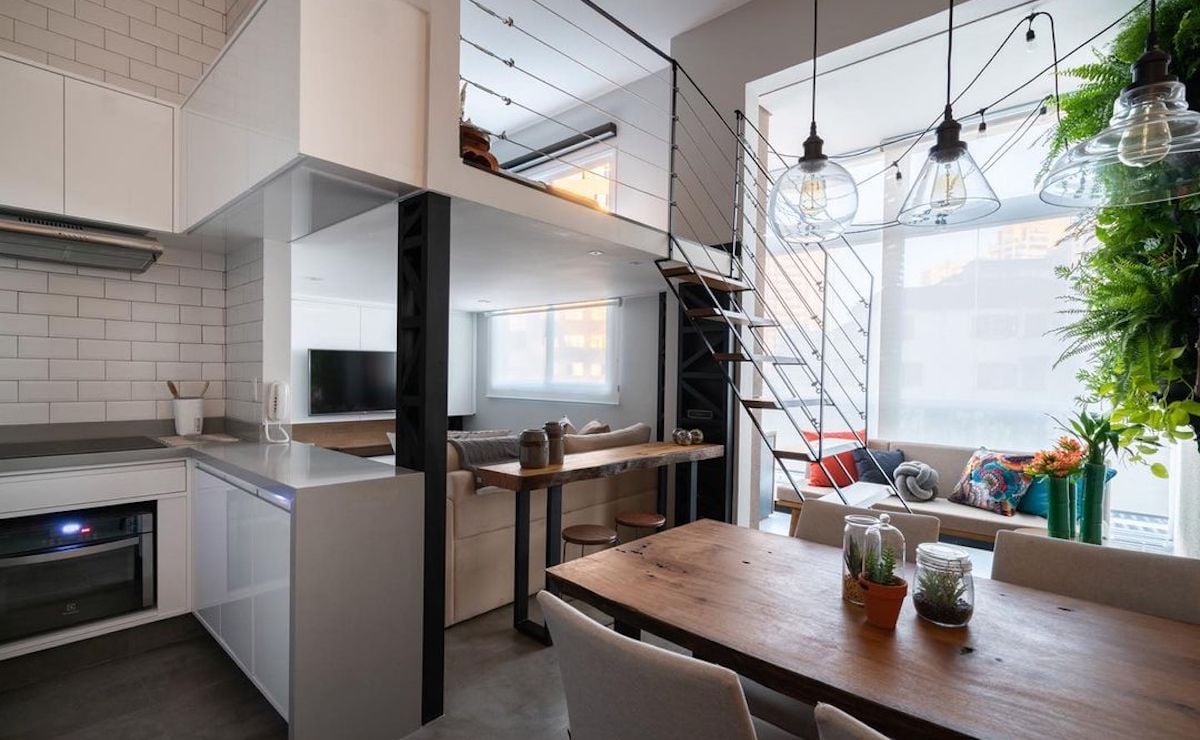
Popularized in the 1970s, the mezzanine is no longer a trademark of New York lofts, but has become present in all types of buildings over the years. According to Alan Godoi, from Studio Panda, the term is derived from the word mezzo During the article, the architect contextualizes the function of this intermediate floor and clarifies doubts.
What is a mezzanine?
The definition of a mezzanine is very direct and simplified: it is a floor between the first floor and the second floor of a building. It can also be an intermediate floor created in an area with double height ceilings. In both cases, access is from inside the residence.
What is the mezzanine for?
Alan explains that the mezzanine is commonly created to increase the (often unused) usable area of a building, so "it is a smart solution for different projects, for example, adding a bedroom, a living room, dining room, TV room, or a home office.
See_also: Water Fountain: 20 Inspirations to Relax and Tutorials to CreateQuestions about mezzanine
Although it is a simple project to be elaborated and executed, it is very common to have questions about the mezzanine, including the concept and idealization. Below, the architect answers the most frequently asked questions.
Tua Casa - Are there minimum specifications in a project for the installation of a mezzanine?
Alan Godoi (GA): I consider a ceiling height of 5 meters as the minimum measurement, because if we exclude the slab or beam (most of the times with 0.50 meters), we will have 2.25 meters of free height for each 'floor'. I have seen projects with less, but I don't recommend it.
TC - Are there specific materials for mezzanine construction? Which ones are not recommended?
GA: I always recommend the use of a metallic structure and precast concrete slab for mezzanines, because this way we can overcome larger spans with lower beam heights. Metal stairs and railings are also recommended, but the stairs and floor can be covered with wood or stone. Speaking of wood, it can even be used as a structure, but the cost ofimplementation and maintenance are higher.
TC - How should maintenance be performed on a mezzanine? How often?
GA: Using a metal structure with a concrete slab, maintenance is minimal, because the materials are highly durable. The look is the main gauge for maintenance: if you find cracks or corrosion points, contact the manufacturer to evaluate what is happening.
TC - Where is it not advisable to build a mezzanine?
See_also: How to make candles: step by step, photos and videos for you to learnGA: The ideal is that the mezzanine occupies a maximum of 1/3 of the first floor area so as not to leave a claustrophobic environment, with the feeling of being cramped.
Based on the architect's answers, it is possible to see that the mezzanine can be incorporated into the project without great difficulty. Besides being practical and functional, it offers a differentiated design for the construction - this you will see in the next topic!
45 pictures of stylish and modern mezzanines
Mezzanines are often used in lofts with an industrial style, but the intermediate floor adds a creative and conceptual touch to all kinds of designs and decorations. Get inspired by the projects below:
1. the mezzanine is a touch of creativity to your project
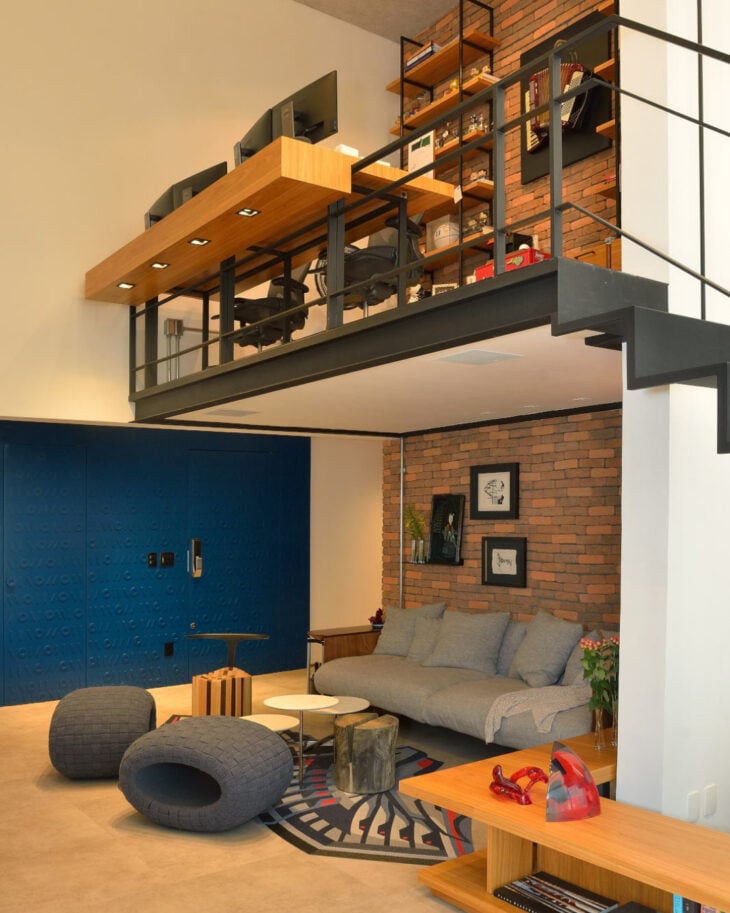
2. with it, you can take advantage of the space and the high ceiling
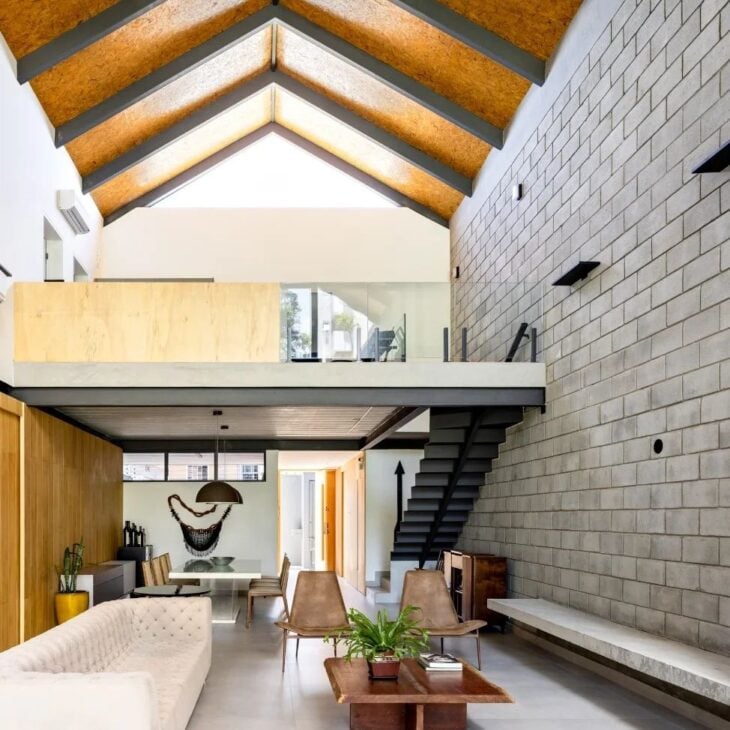
3. moreover, you can create different hanging environments
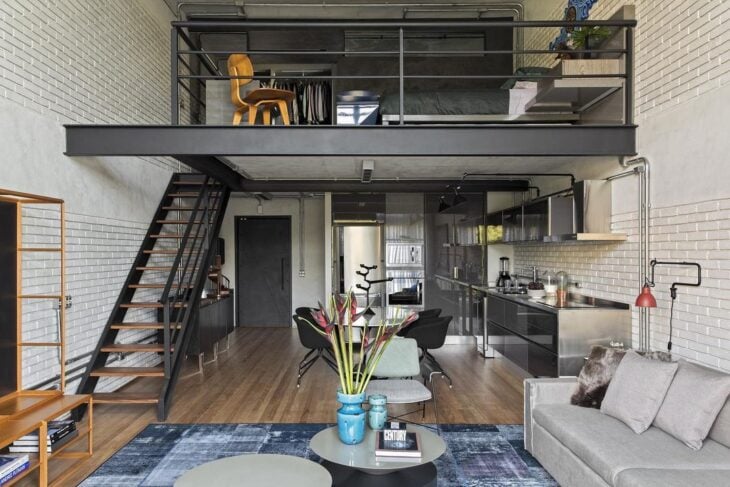
4. and ensure a private corner
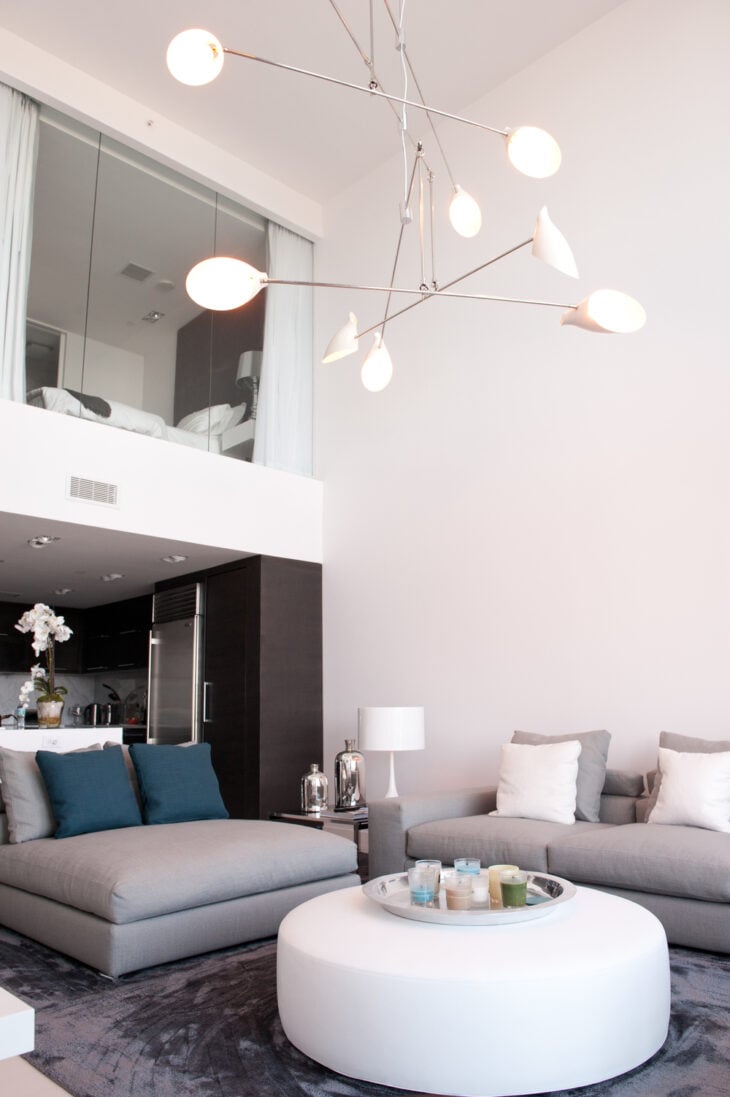
5. access is always from inside the residence
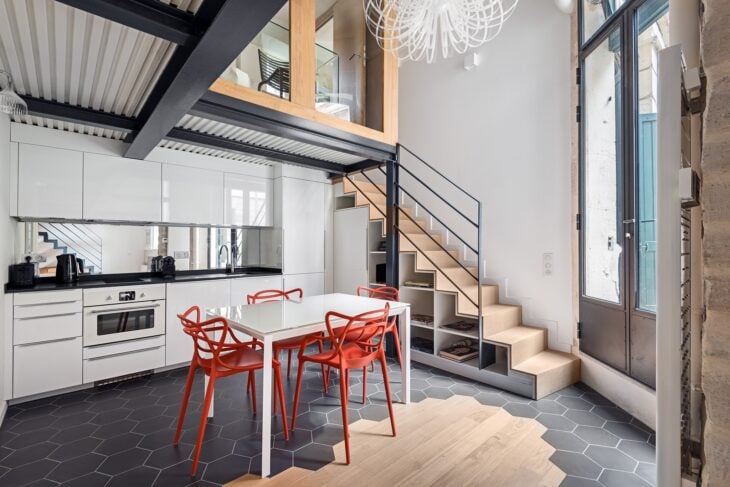
6. by means of a side ladder
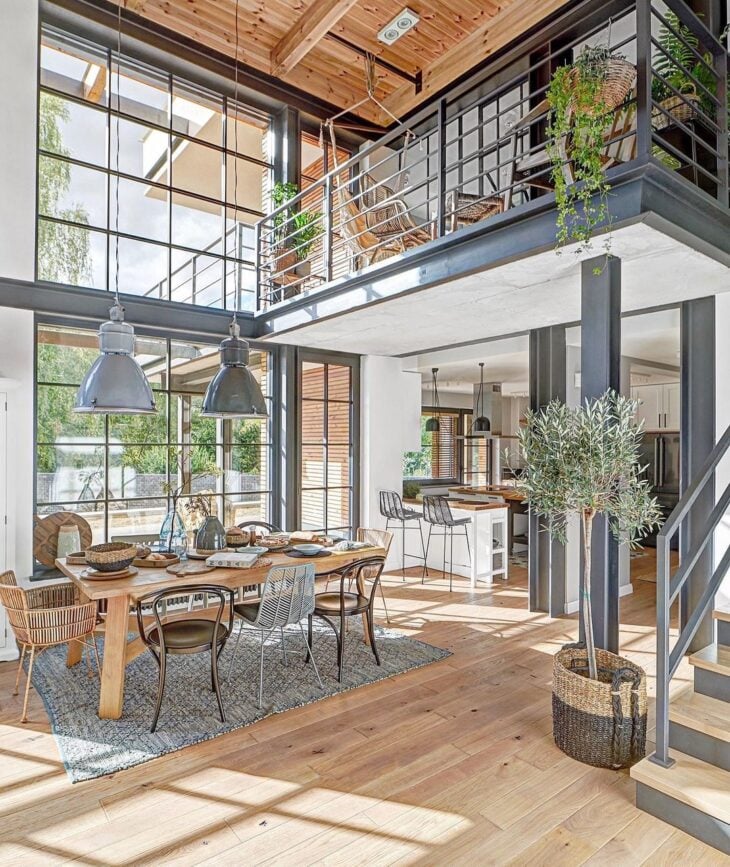
The matching railing and handrail create a continuity in design
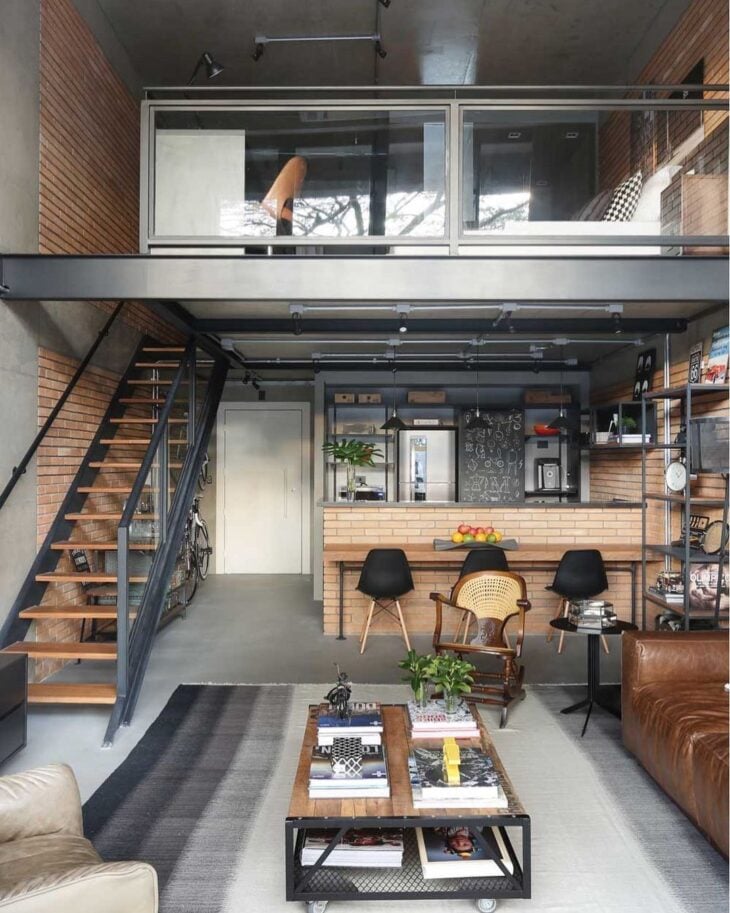
8. although it is not a rule
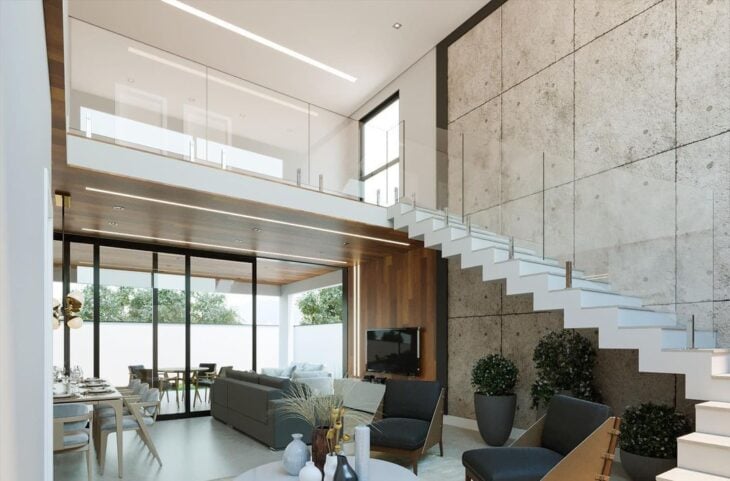
9. this aesthetic lends sophistication to the design
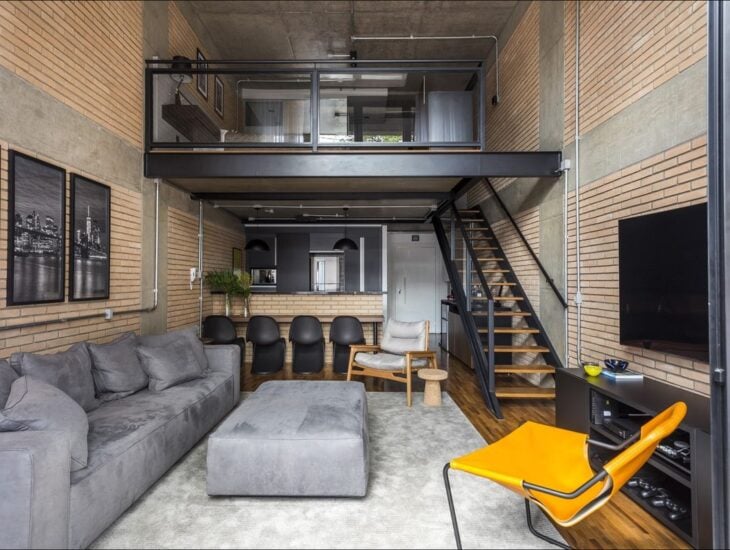
10. the mezzanine can make its presence felt in the leisure area
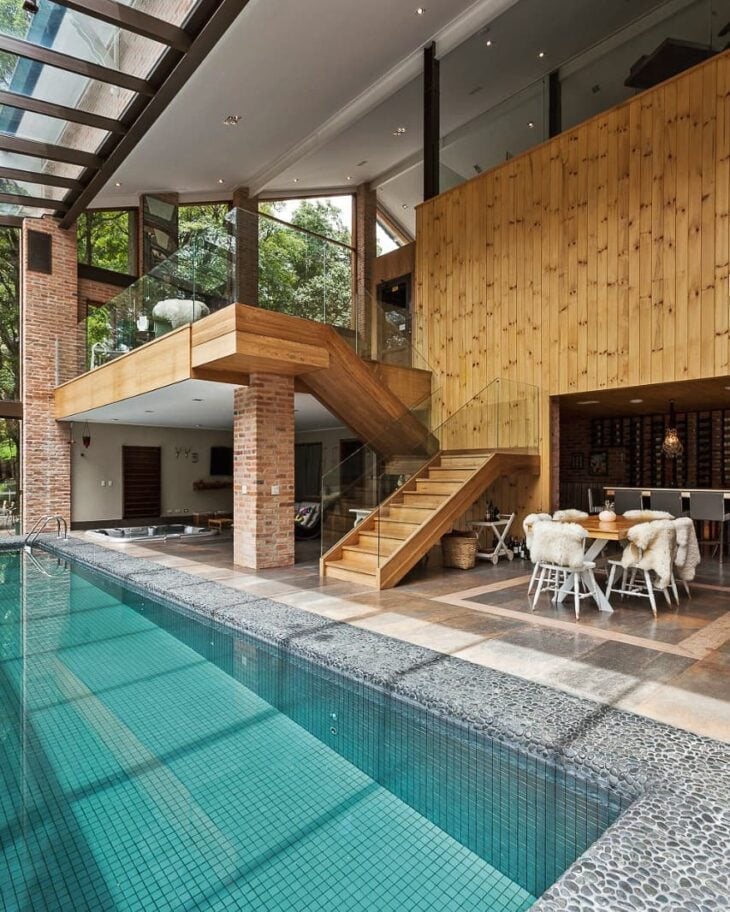
11. in the living room of a contemporary apartment
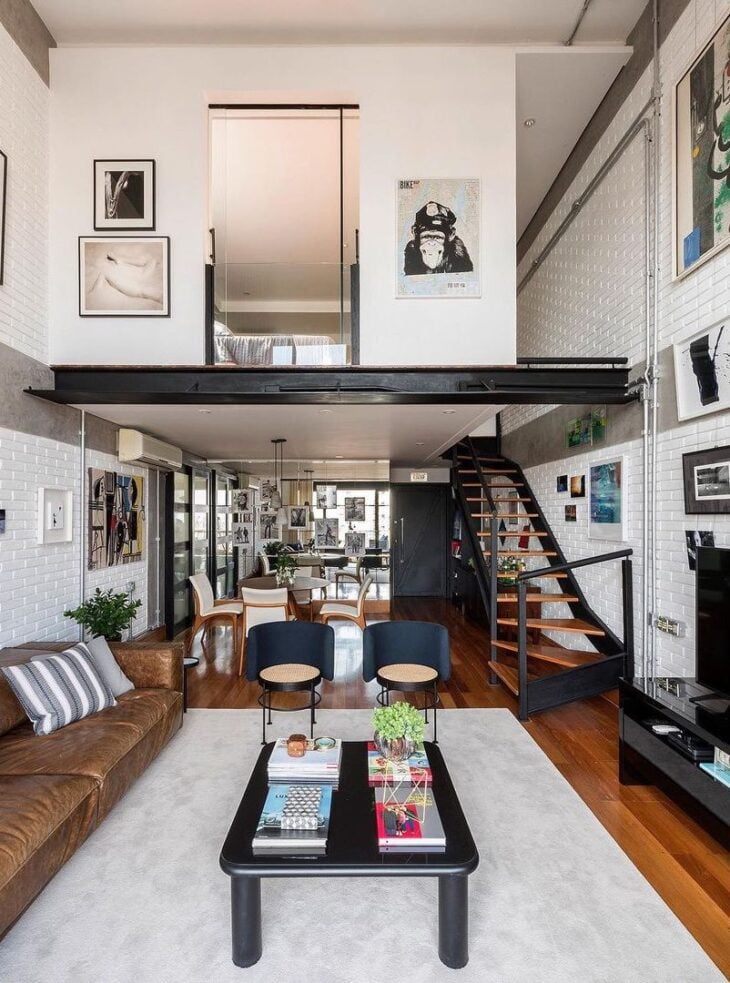
12. and in a luxurious house
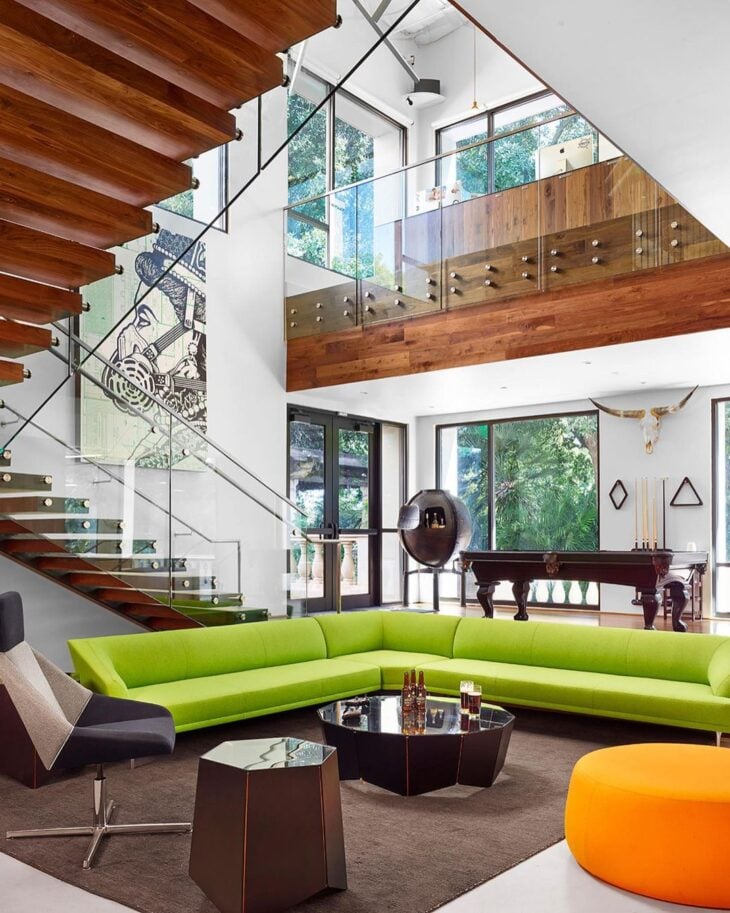
13. the mezzanine serves as a resting area
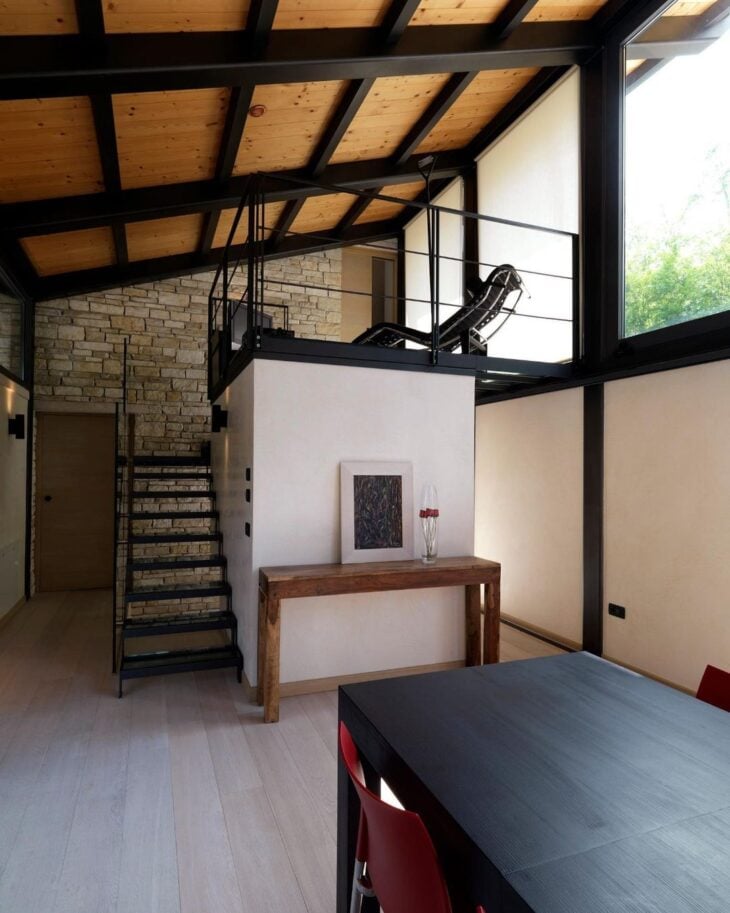
14. can house a dormitory
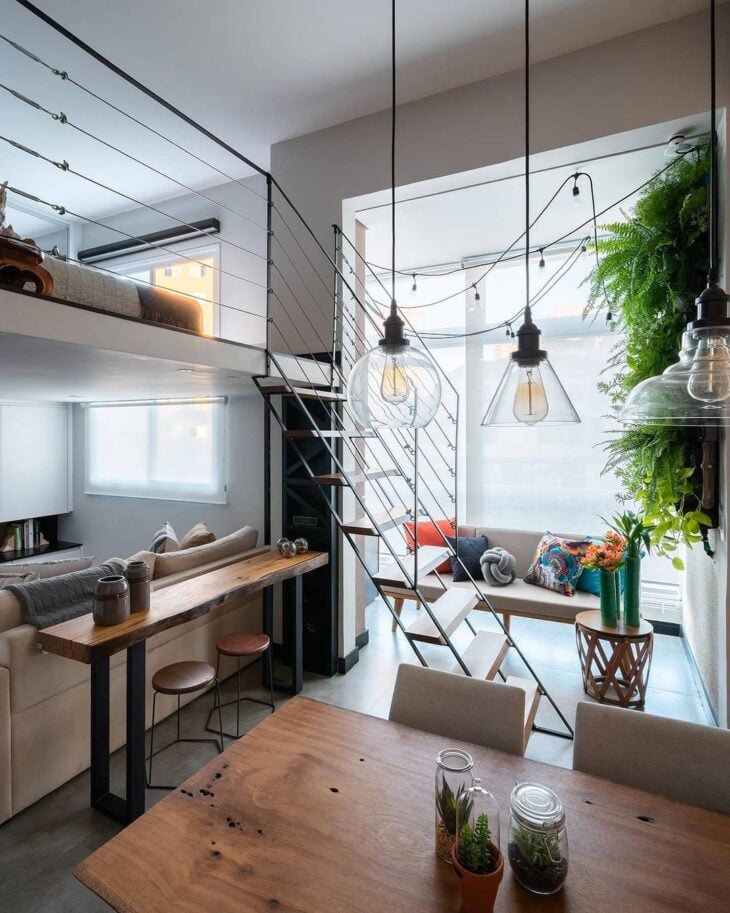
15. and even a dining room
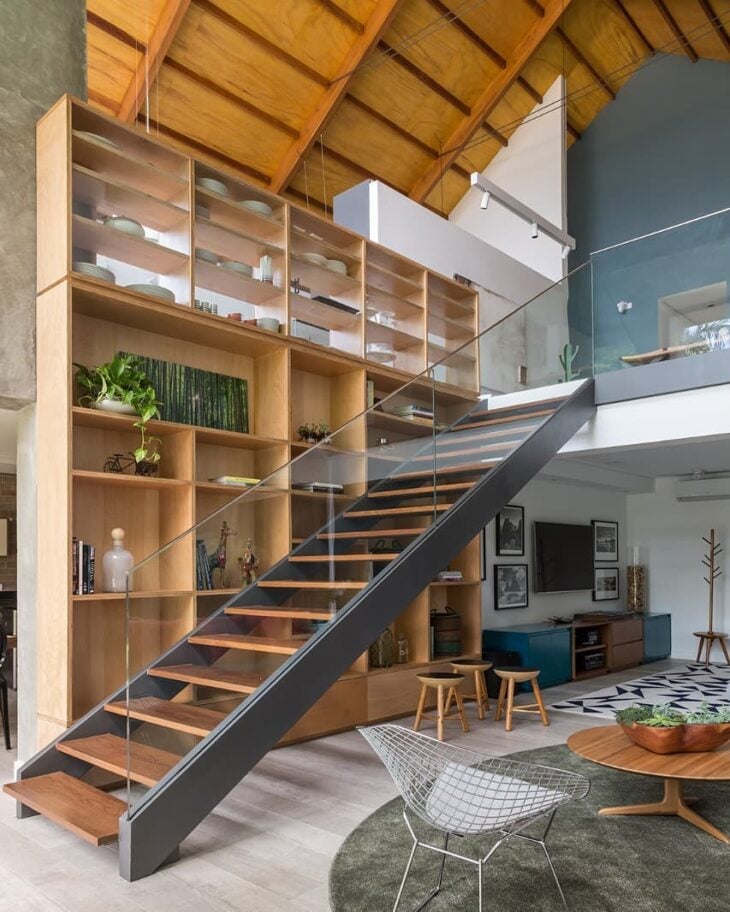
16. industrial design combines with exposed beams
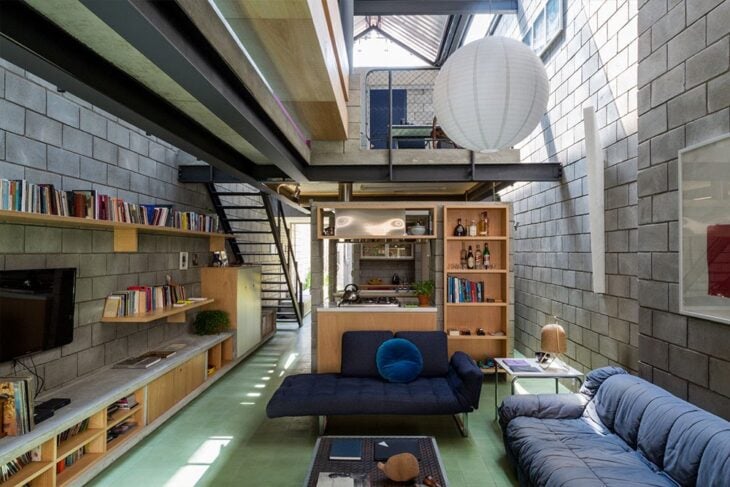
17. you can make your apartment look like a loft
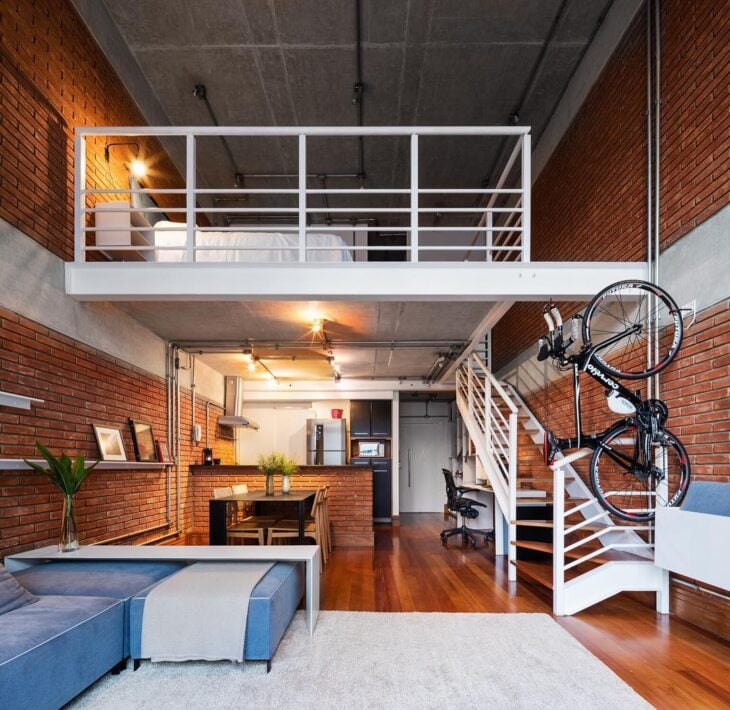
18. in modern proposals, the furniture helps in the refinement of the look
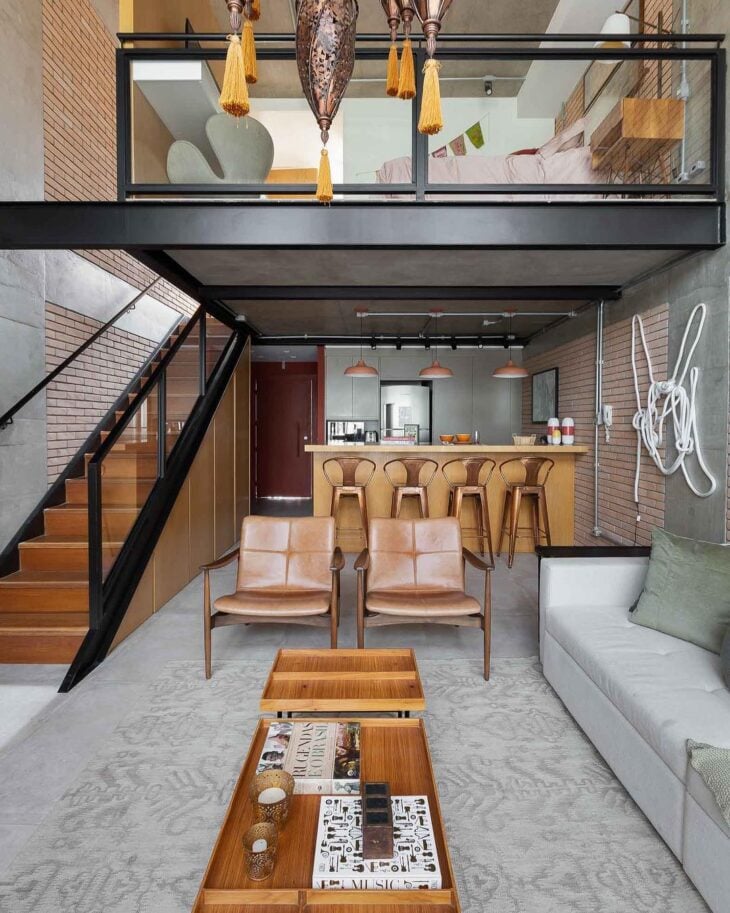
19. to create a contemporary identity, bet on colors
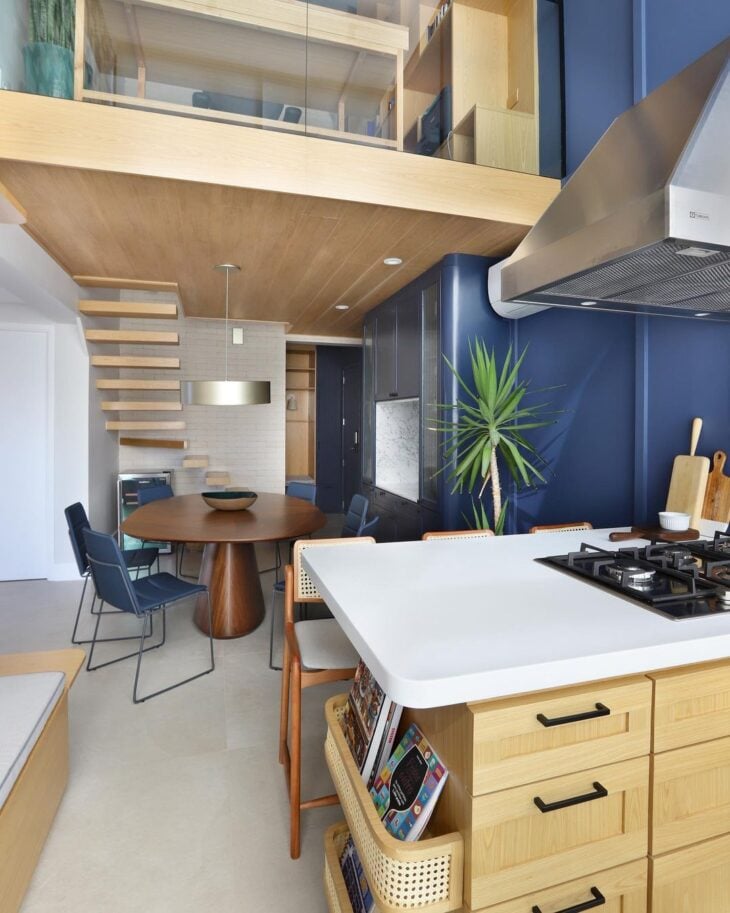
20. this project included a mezzanine between the ground and second floor
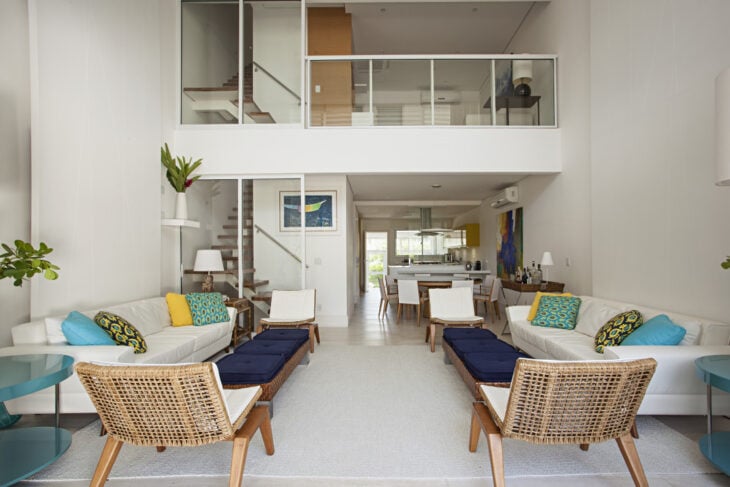
21. this one followed the traditional floor-to-ceiling idea
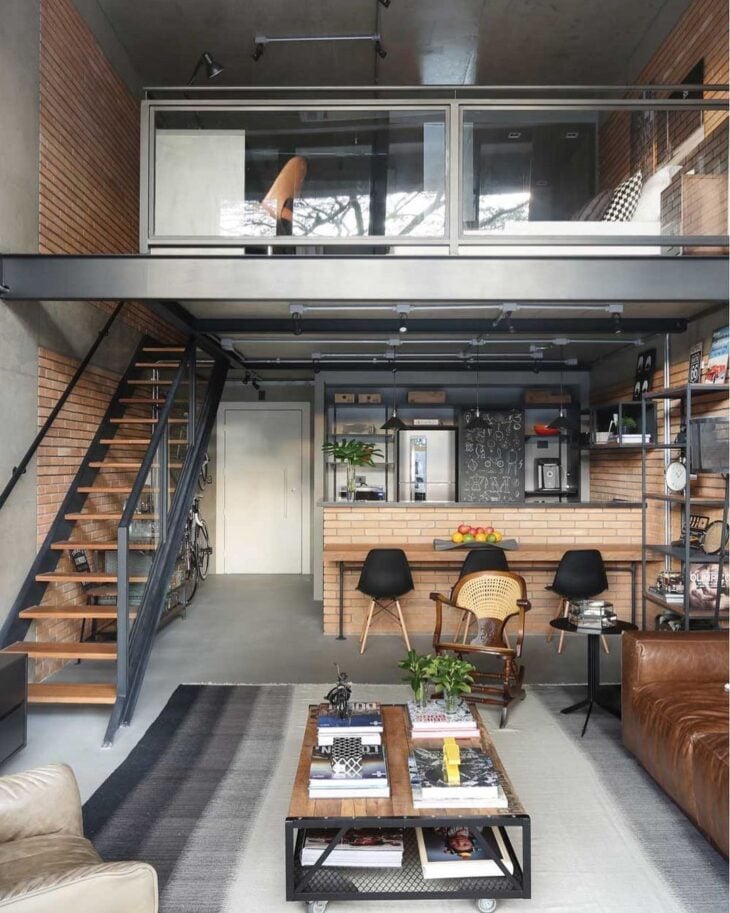
22. several cutouts allowed this mezzanine to gain natural lighting
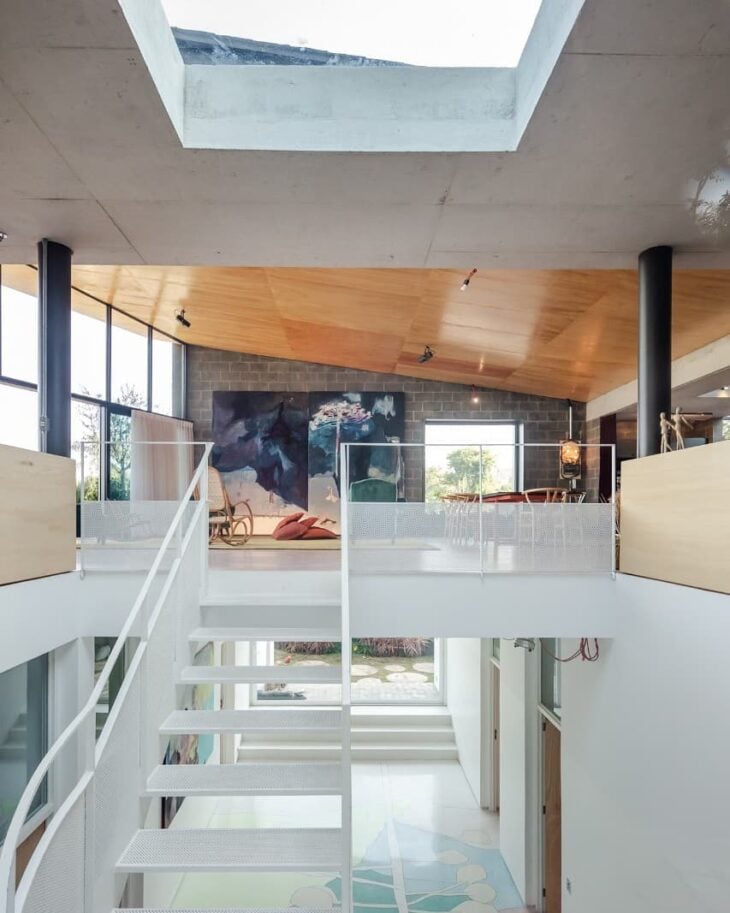
23: Turn a building into a work of art!
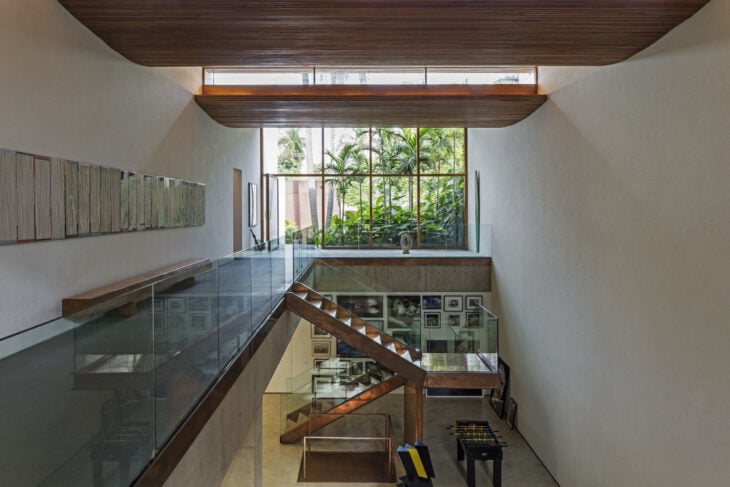
24. notice how the mezzanine brings coziness to the environment
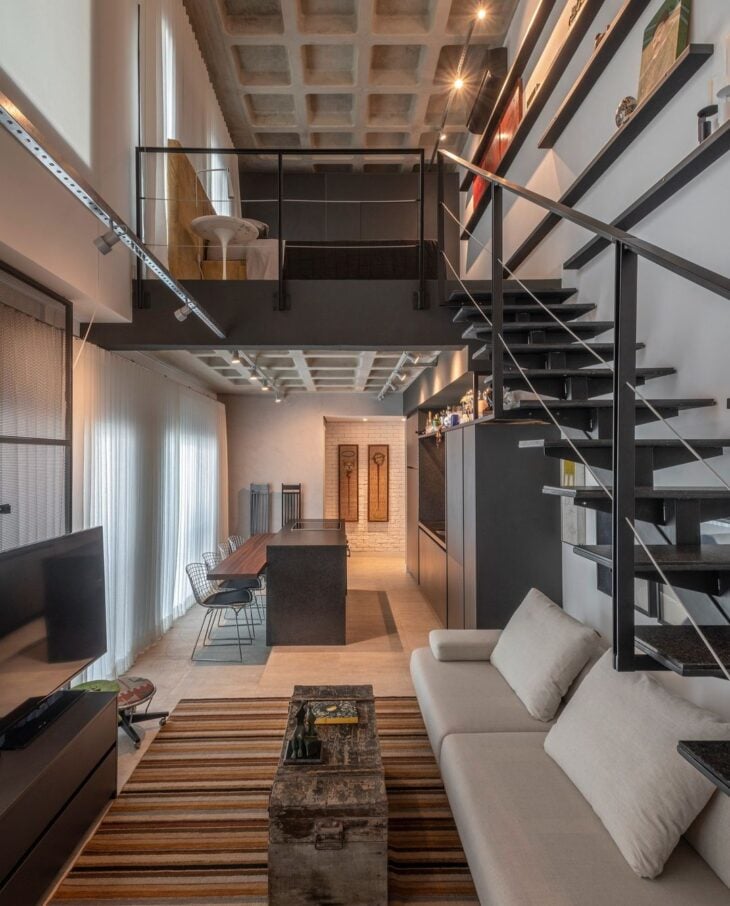
25 Filling in spaces that would be without functionality
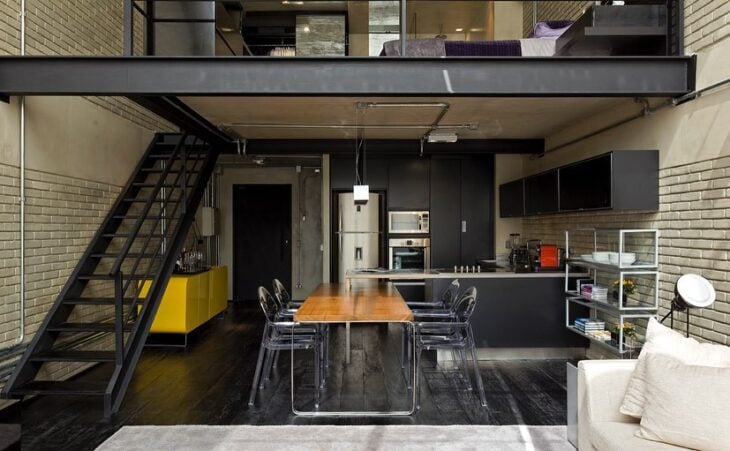
26. and adding a cozy volume to the aesthetic
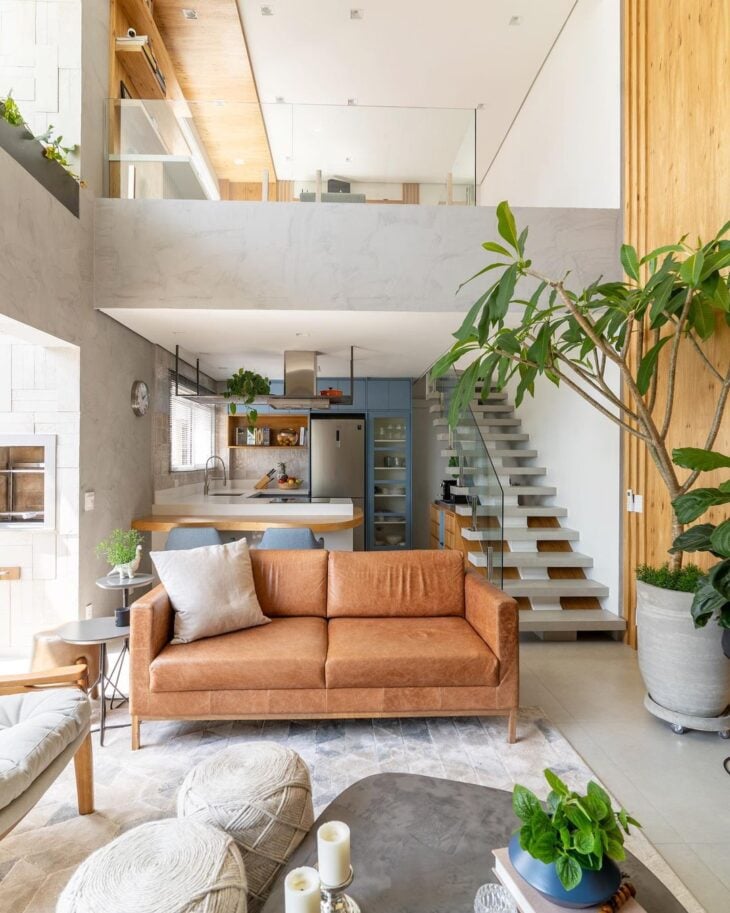
27. metal structures are widely used
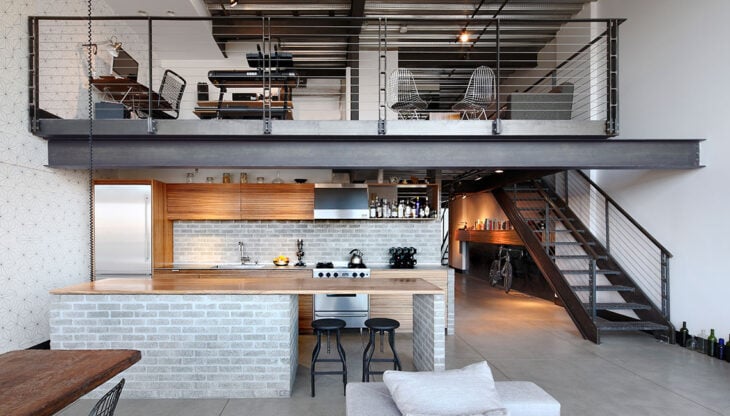
28. and the closing with pre-molded concrete slab ensures greater resistance
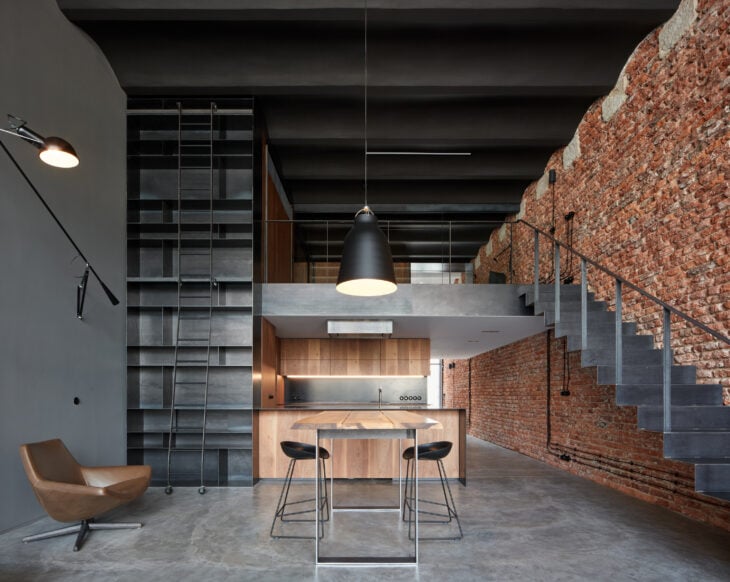
29. in addition to durability and low maintenance
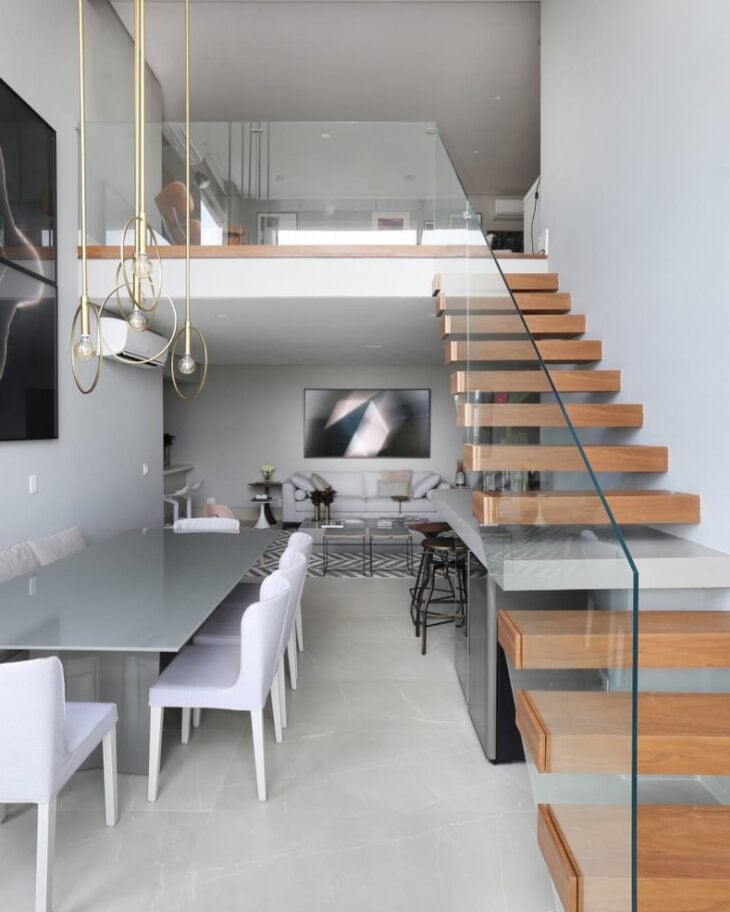
30. some slabs are removable
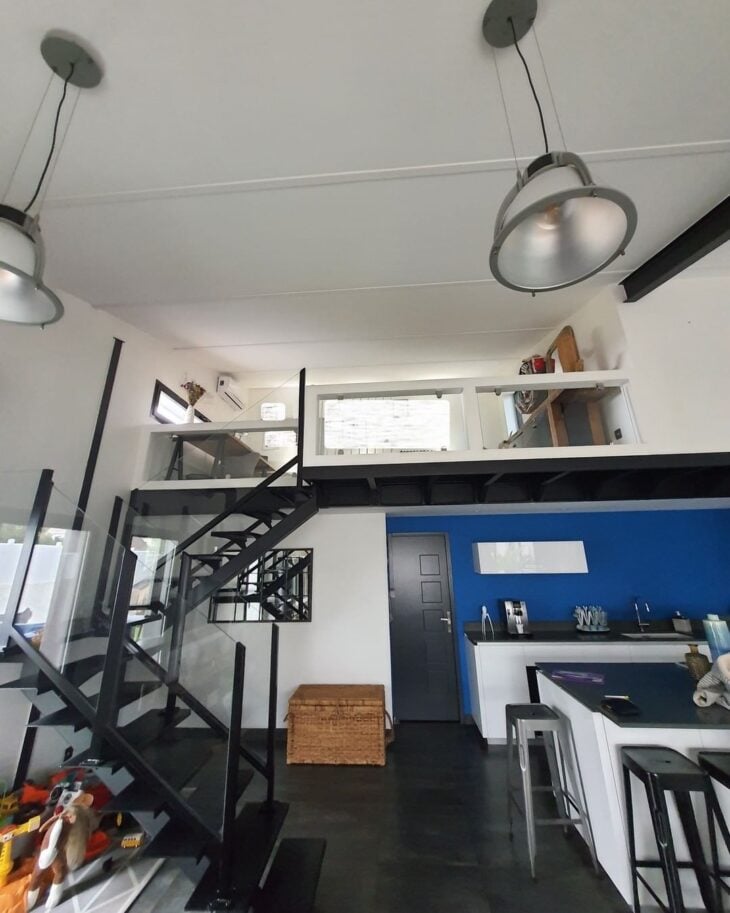
31. others can be customized
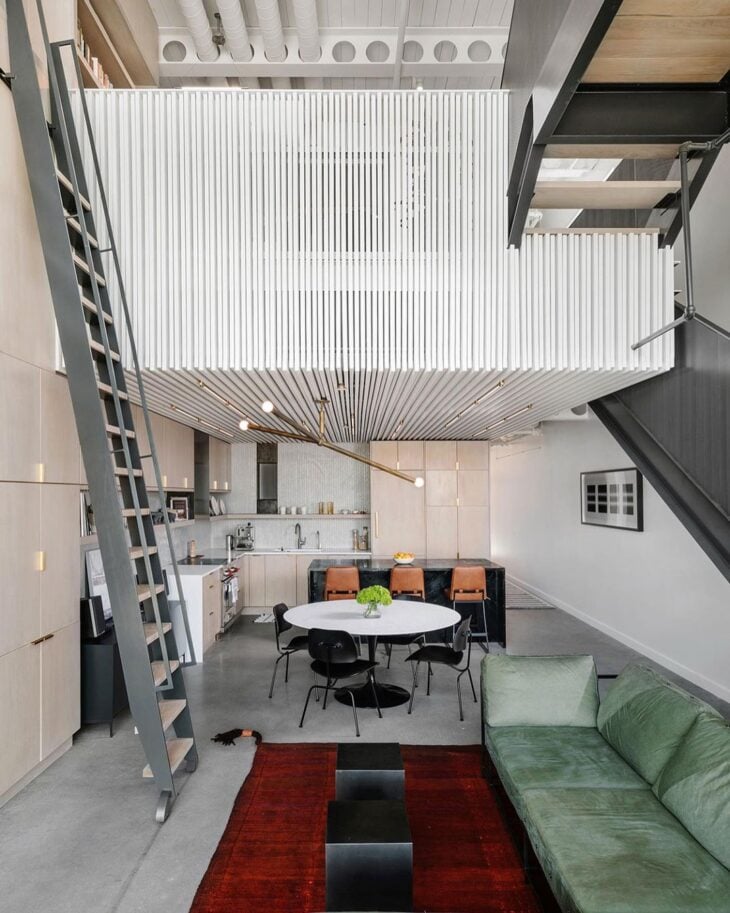
32. there are wooden mezzanines
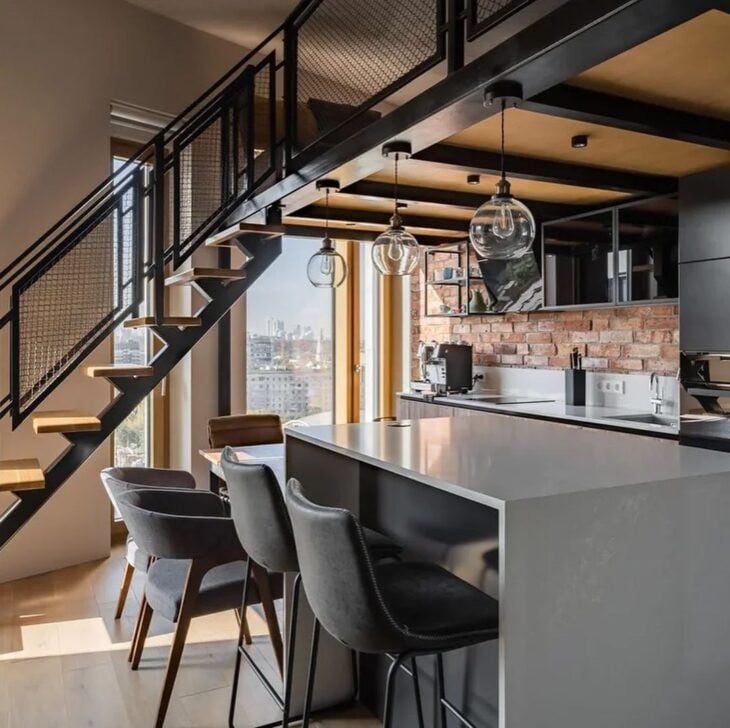
33. but masonry is cheaper
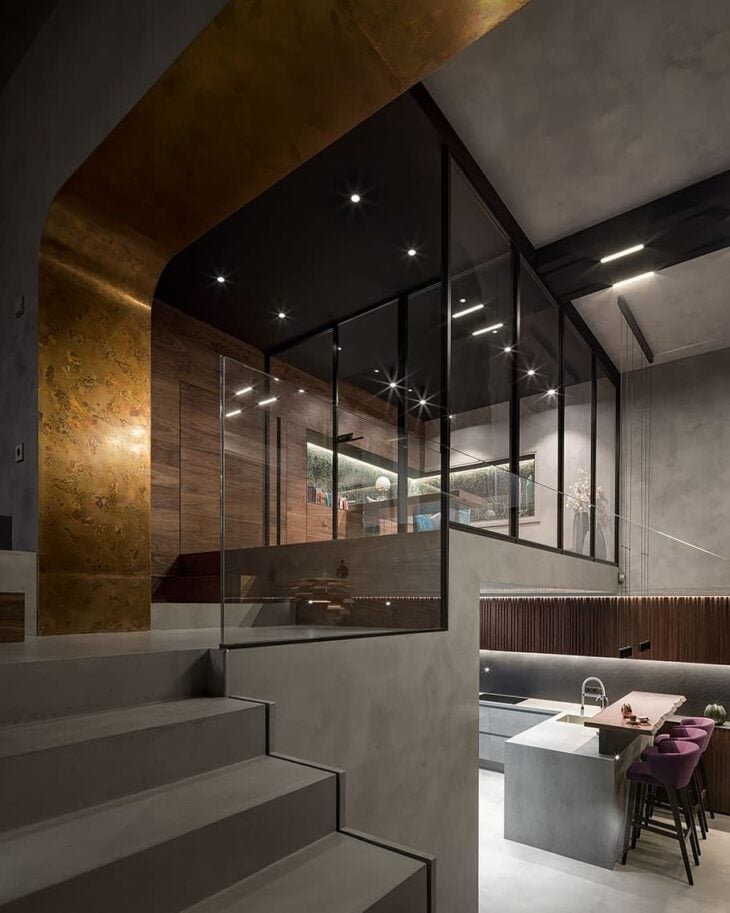
34. look at this option with windows
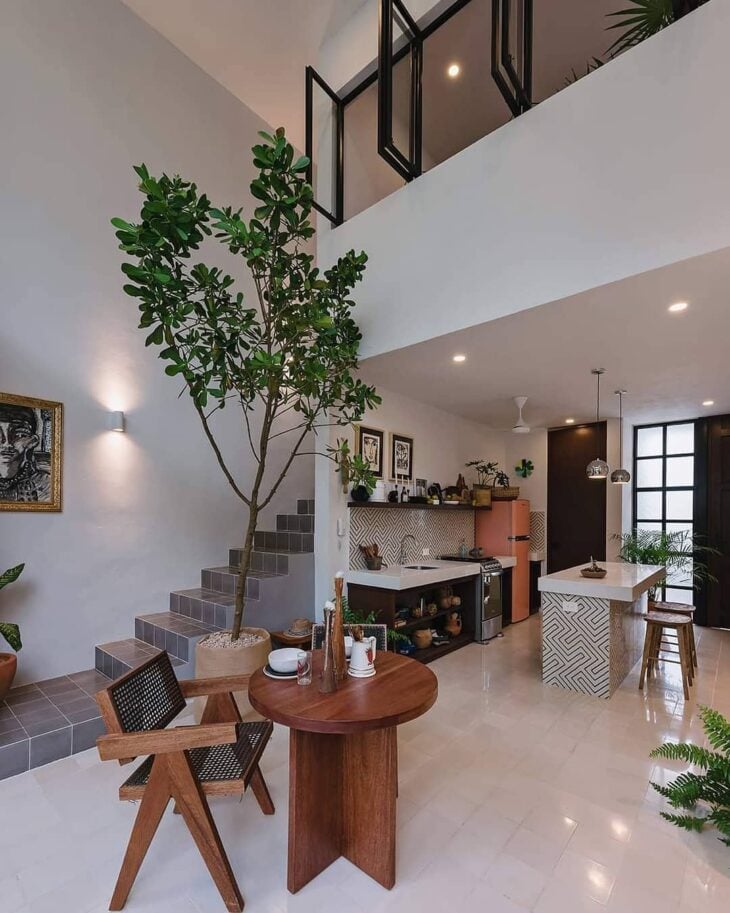
35. and this daring spiral staircase
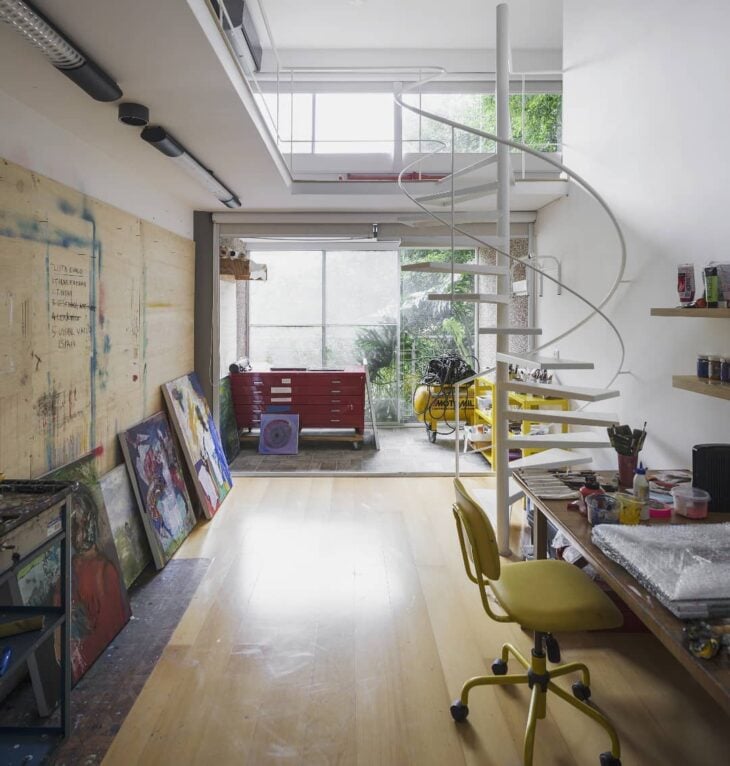
36 In this luxurious project, the structure was clad in slats
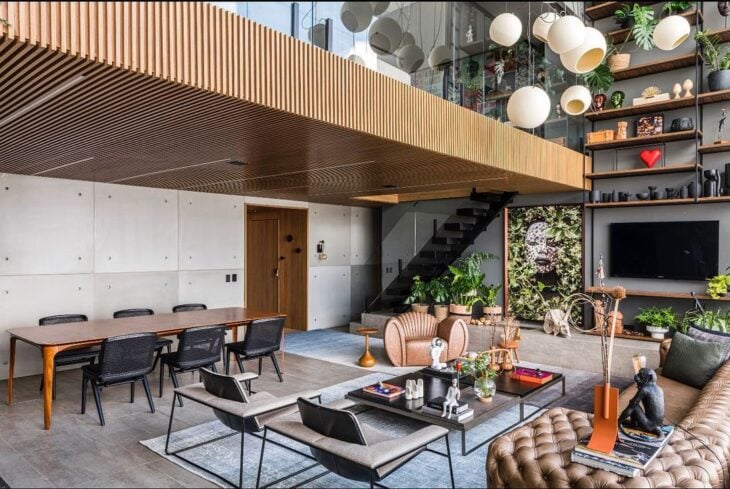
37. in this, wood is present in the structure
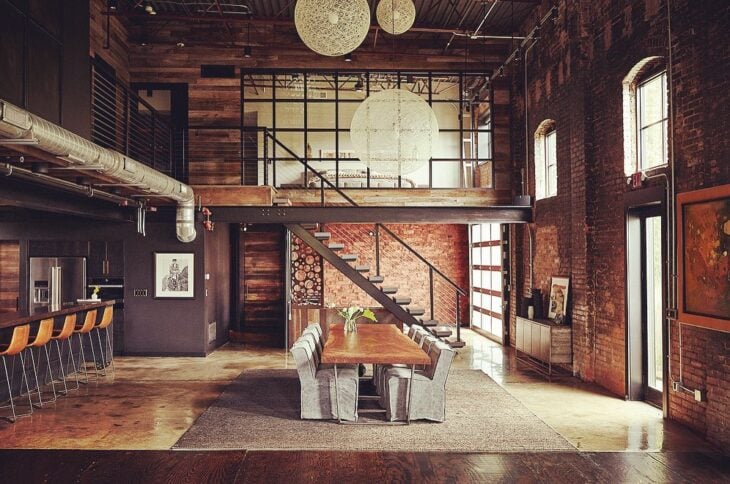
38. modernity dictated the concept of this design
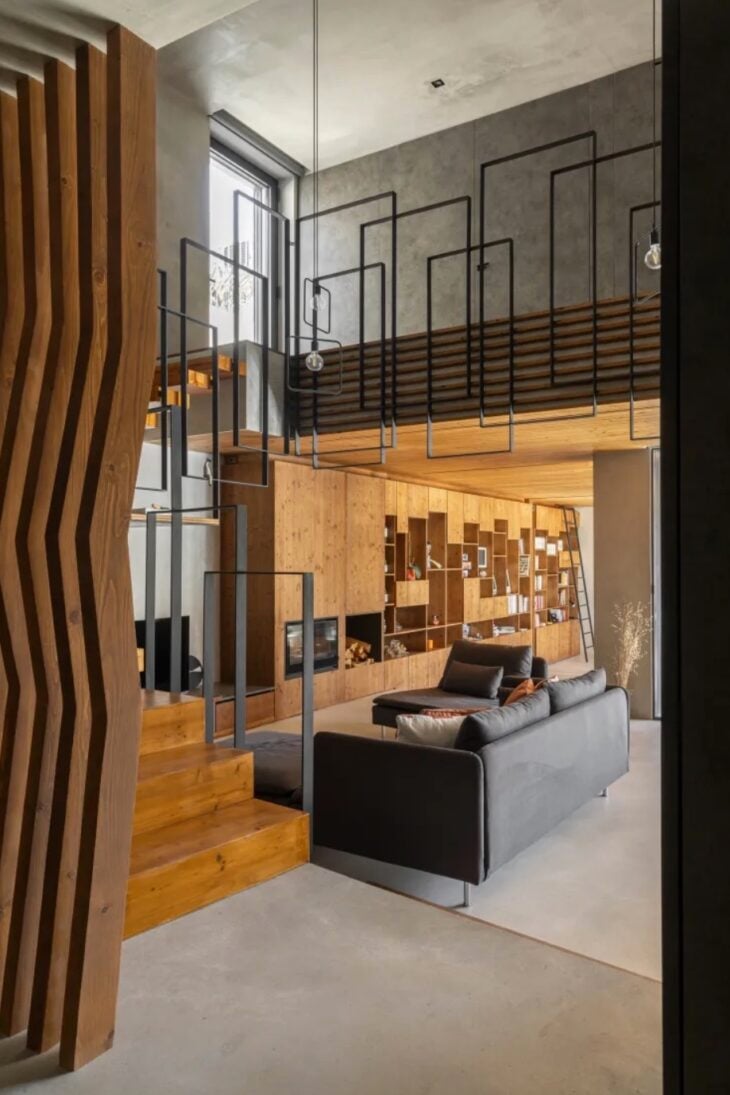
39. it is possible to combine the rustic with the contemporary
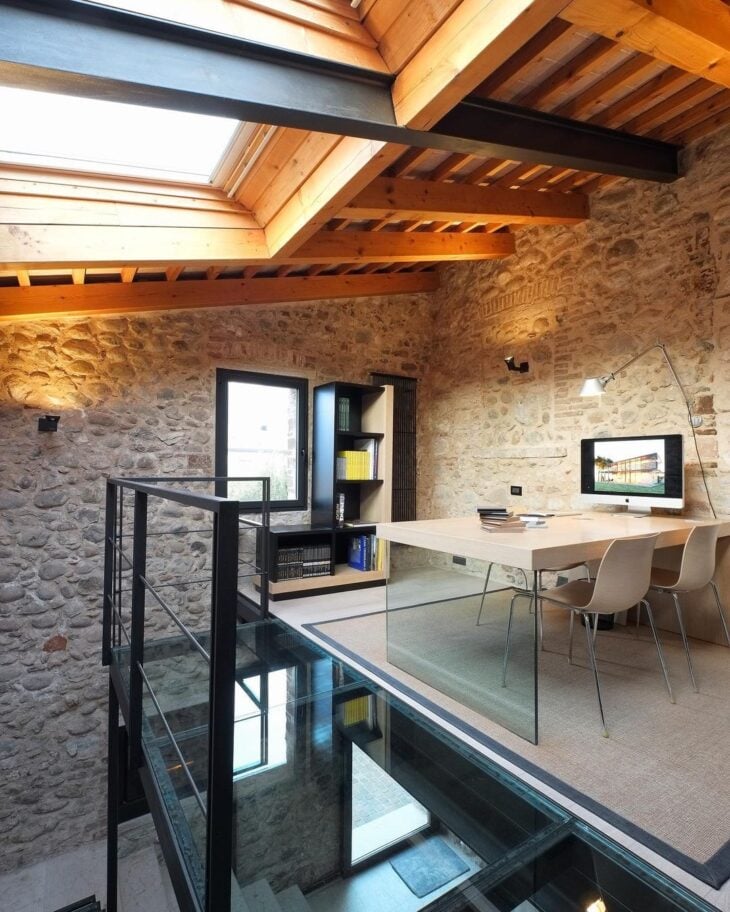
Have you ever thought of turning your mezzanine into a reading corner?
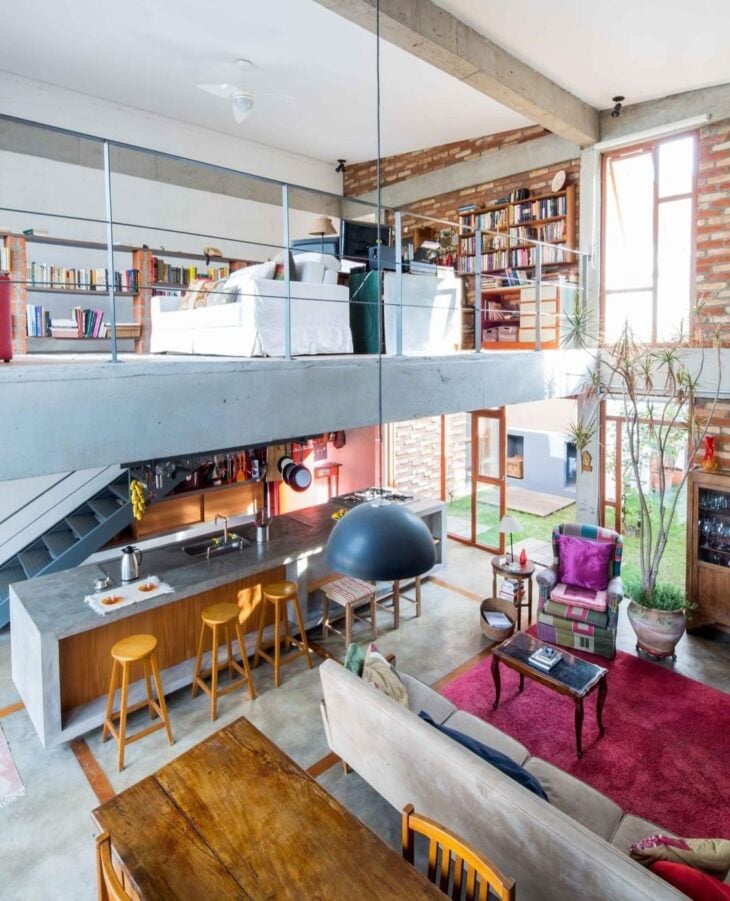
41. or do you prefer a cozy and spacious hanging bed?
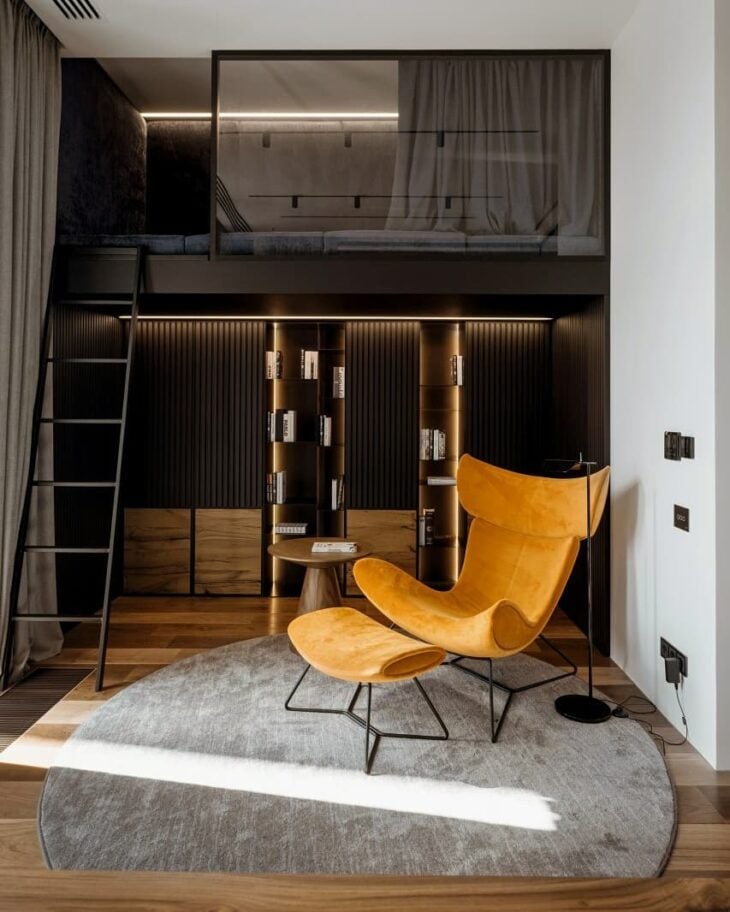
42 The mezzanine creatively creates additional space
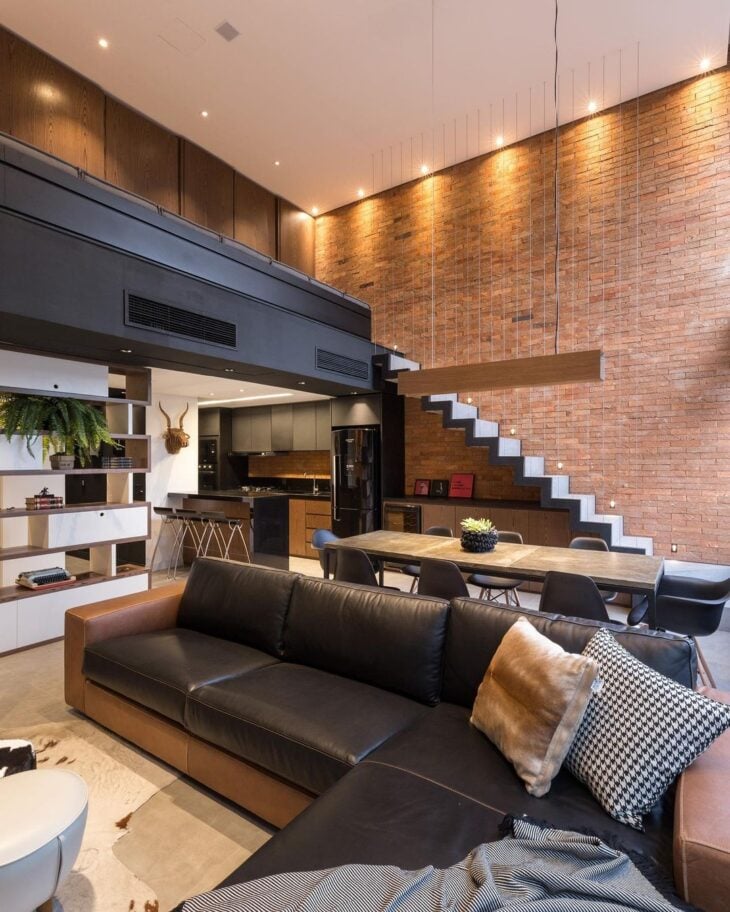
43. without compromising the functionality of the environment
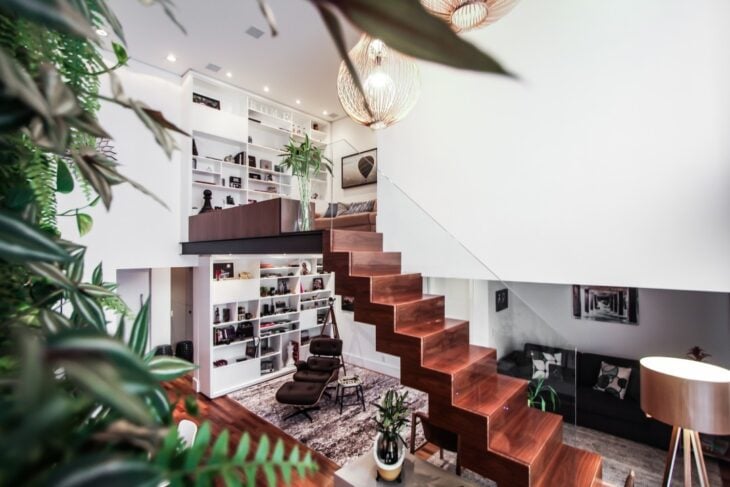
44 For low-cost, vertical rooms
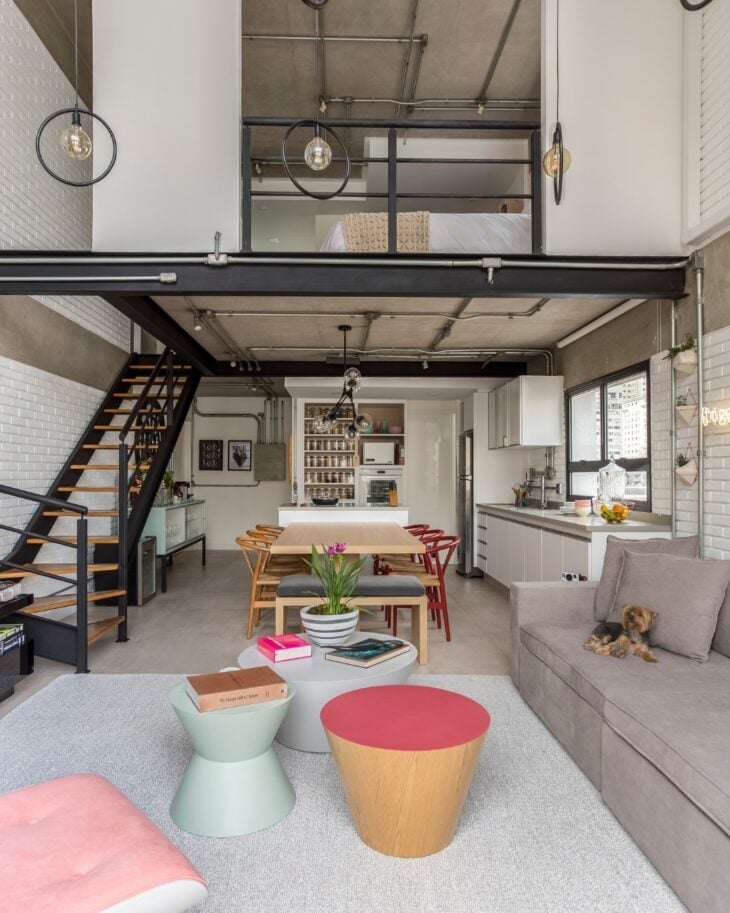
45. you can bet on a mezzanine!
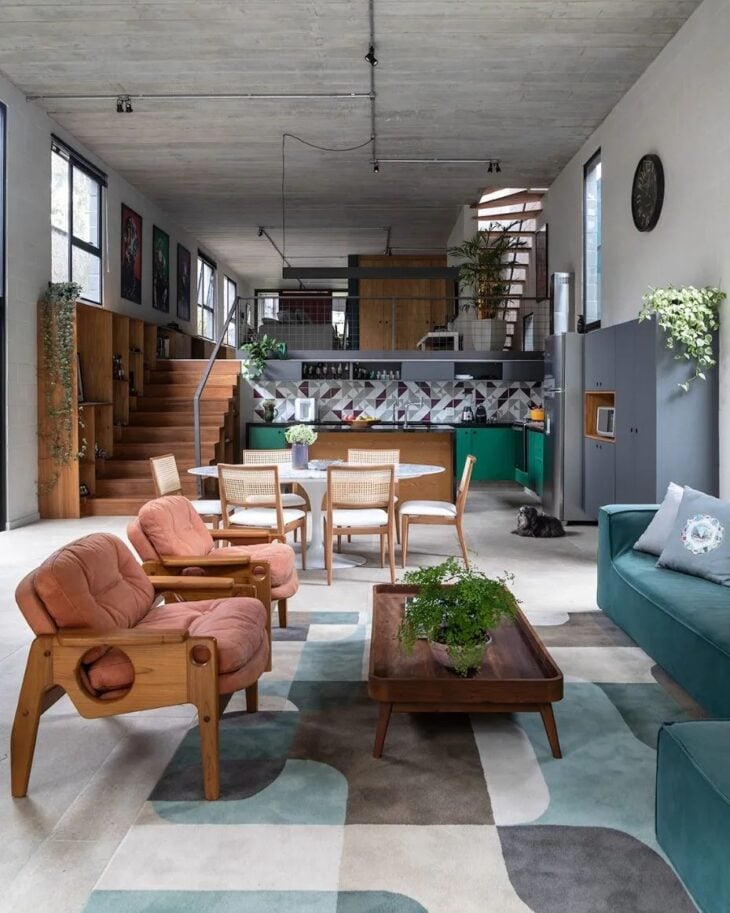
If last century studios and lofts were equipped with mezzanines to solve the problem of lack of space, nowadays the concept has been rethought to offer a sophisticated design.
Mezzanine videos: from conception to construction
Follow the entire evolutionary process of a mezzanine in 3 special videos, which cover concept, workmanship, and result. Take note of the tips to create your special corner!
How to add value to your house or loft?
In this video, the architect tells all about mezzanines: what they are, their construction, and the most suitable materials. He also presents and comments on some stylish projects.
How to make a wooden mezzanine
Follow the first steps of a wooden mezzanine construction. The contractor shows step by step the entire beam of his project. He had the help of a qualified professional.
Optimizing space in a very small apartment
Lufe Gomes shows how the resident optimized space in his studio, creating an iron mezzanine to guarantee two different environments: a TV room and a bedroom.
From the loft to the luxury home, the intermediate floor guarantees an authentic design. If your intention is to gain space in the bedroom, the mezzanine bed will meet your needs in style.


