Table of contents
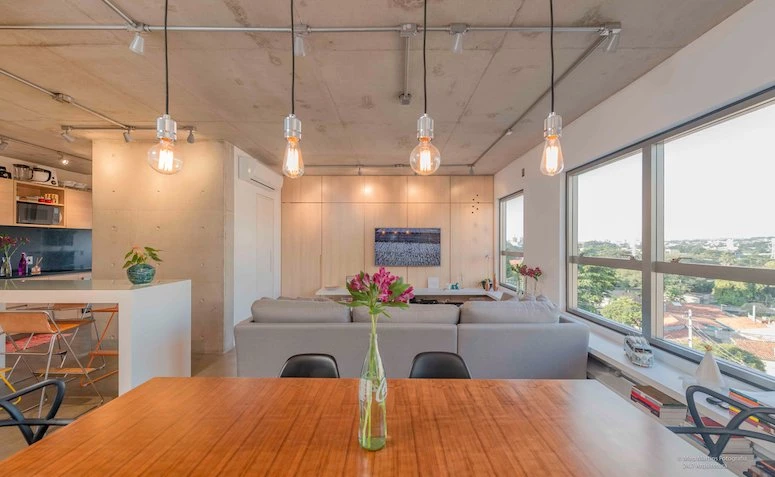
The open concept has been marking a strong presence in residential constructions. Its intention is to create amplitude in the environment, with the maximum possible integration of the rooms, and to guarantee a modern identity to the project, independently of the design adopted in the decoration. The duo Leonardo and Larissa from Minimal Arquitetura brings more information about the concept.
See_also: The color lilac: 70 ideas for this versatile shadeWhat is an open concept?
According to Minimal's architects, open concept is a large integrated social area that encompasses kitchen, dining room and living room ─ environments traditionally organized in separate rooms. "In the last decades of the 20th century, especially in New York, there was a transformation in the use of buildings in central areas, which used to function as industries and factories, but becameThese buildings had no partitions, so the environments were sectored by furniture. The loft concept became popular after that", explains the duo.
Advantages and disadvantages of creating an open concept in a residential project
As with any choice, an open concept brings a number of advantages and disadvantages within a project. Minimal Architecture has listed each of them:
Advantages
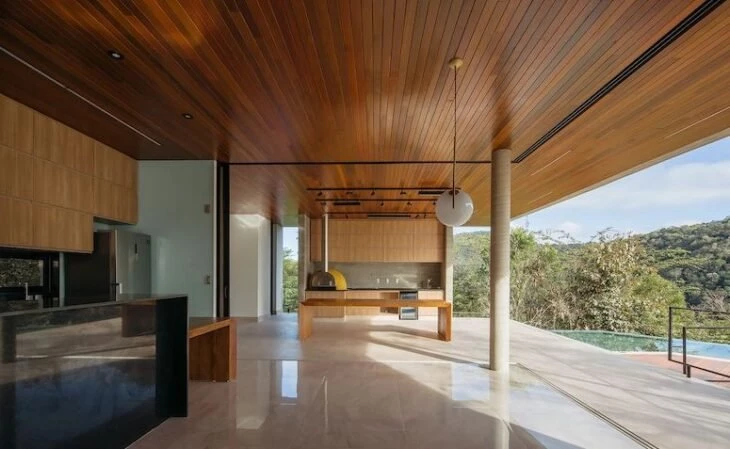
- Unlike in colonial times, today the act of cooking organizes socializing itself. In gatherings of friends and families, the kitchen becomes the focal point of these events. Even if not everyone actually uses the kitchen, the proximity to the dining and living area allows for eye contact and interaction.
- With a few exceptions, every room in a home needs natural light and ventilation. The more subdivisions in the floor plan, the more difficult it becomes to achieve this goal adequately in every room. In large integrated spaces with large openings - such as a balcony or veranda - you solve the problem for several rooms in the building at once.
- Simplification of construction - more masonry means more material, more labor to execute, more construction time, more rubble. If you can adopt the open concept, you literally have less construction to build.
- The integration of environments does not only bring advantages in socializing situations. In daily life, this ease of transition from one environment to another also simplifies activities such as cleaning, communication, and circulation.
- An environment such as a TV room or a home office can be transformed from a part of this unified social area to something more isolated. For this, a possible alternative is the use of large sliding doors that integrate and separate environments according to the need of the moment.
- In apartments with a reduced area, such as the small apartments or the famous studios - whether you like them or not - that have become popular in large urban centers, the integration of environments is almost mandatory. In a space of a few square meters, with a well planned project, it is possible to house different activities without losing much quality of life.
Disadvantages
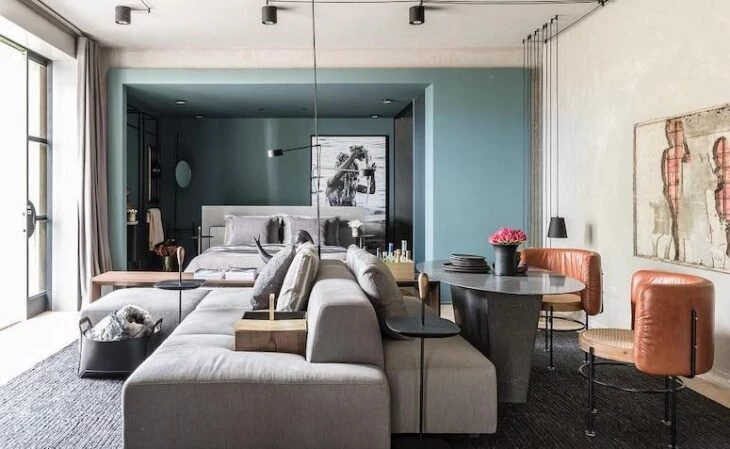
- In the proportion in which we eliminate walls, we also eliminate spaces where it would be possible to have a closet. For this reason, in many cases we see open concept homes where, in the living room, there are large shelves to store books, decorative objects, travel souvenirs, pictures, DVDs, blu-rays, etc. And in the kitchen, planned furniture sized to meet specific demands. In theHowever, depending on the volume of objects and utensils that the family has, this can become a problem.
- It is necessary that the structure of the building be prepared to shelter large spans. In the case of renovations, sometimes we eliminate some dividing walls, but it is not possible to eliminate pillars, which end up in the way and affect the intended fluidity. Thinking of new construction, in some cases it is necessary that the slab itself be a little more reinforced, which can make the work a little more expensivein the structural phase.
- The pandemic has brought many people to work and study from home, and for both individual activities and online meetings, it should ideally be possible to achieve some level of silence or privacy. Not every home has an extra room that can be used as a home office, and the living room facilities end up becoming the only possible alternative.
- Residential walls are not only made of bricks, doors and windows, they also have plumbing, electrical, gas and air conditioning infrastructure. These issues need to be considered in this reorganization, and if these facilities are present in the wall to be removed, there needs to be a plan to relocate them. Power points are relatively simple to relocate - as long aswater, sewage, and gas installations are somewhat more complicated, especially in apartments.
When choosing to implement the open concept in your project, keep in mind that, whether in a house or an apartment, it is necessary to hire a qualified professional to tinker with the structure of the residence safely and without risk.
6 tips to make the open concept
According to the architects, considering that all the conditions are met and that it is possible to create this large environment integrating dining room, living room and kitchen, the tips are:
- Use the same floor throughout the entire room: Although the kitchen is considered a wet area, it does not have the same restrictions as a bathroom box, for example. There is no water splashing, only splashes or quick cleanings, even if water is used. In this case, most of the floors available in the market can be used, from porcelain tiles, burnt cement and even vinyl floors. Laminate floors, however, mustbe restricted to the dry areas.
- Balconies, islands or peninsulas: An almost mandatory item is the element that will separate the kitchen from the rest of the room.
- Sectoring by furniture: Even if the idea is to eliminate walls, the activities and spatial organization of the environments are still different. So it is worth investing in furniture such as sideboards, buffets, armchairs, and sofas, which will do this organization and delimitation of spaces.
- Carpets: An armchair in the corner of the living room is just an armchair. But the same armchair, accompanied by a rug, a pouf, and perhaps a floor lamp, instantly transforms the place into a reading corner. In very large rooms, where there is that impression of emptiness, a rug in the circulation area, in front of a sideboard, can become a coffee corner or a mini bar. Between the sofa and the TV,delimits the living room space.
- Openings, lighting and ventilation: This possibility works not only for lighting and ventilation, but also for the circulation in the room and communication with external areas.
- Lining and artificial lighting: like the floor, the ceiling tile can also play an important role in integrating - or delimiting - the visual environment. plaster ceilings with continuous moldings unite the environments. if the intention is to create some delimitation, the design of the ceiling tile combined with light fixtures fulfills this role. Spots can be used to highlight some decorative element, such as pendants on the counter or a chandelieron the dining table.
In the open concept, it is important that the decoration of the residence expresses all the personality of its residents, without giving up the comfort and practicality that daily life demands in a home.
25 open concept photos to inspire your project
The following open concept residential projects show that the idea fits perfectly with different decorating styles:
1. the open concept has become a great tool to give amplitude to the residence
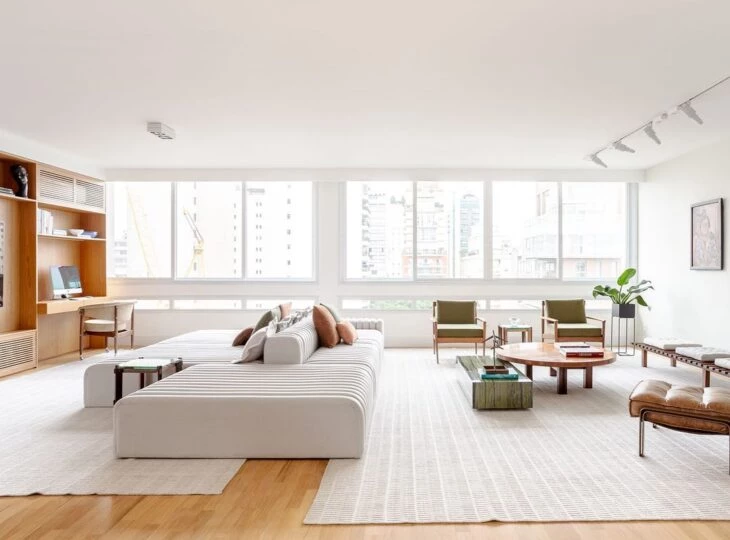
2. and can cover as many rooms of the house as you want
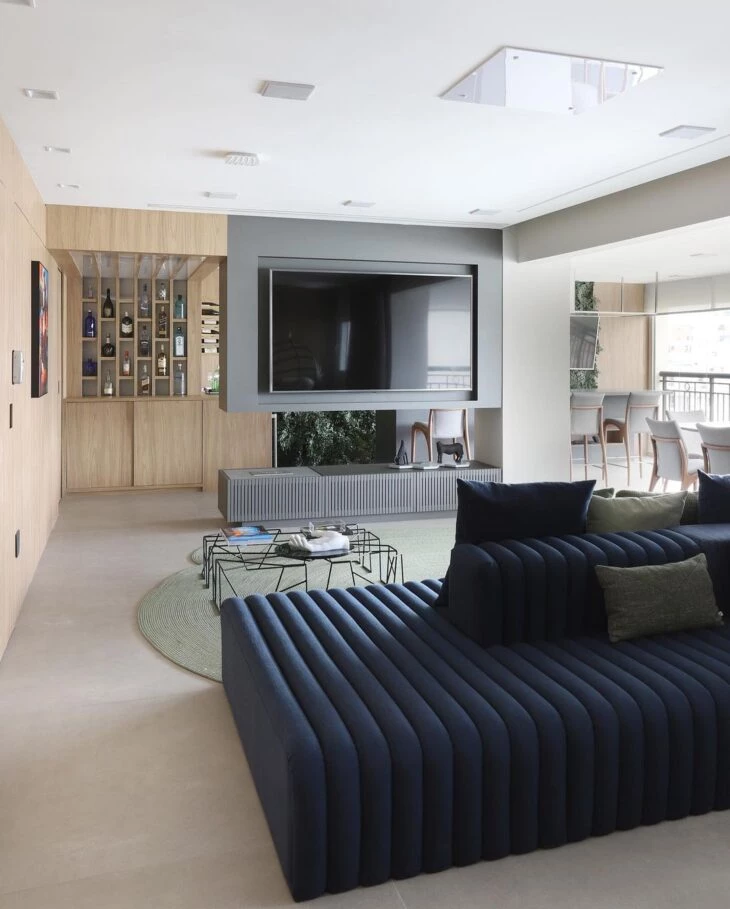
3. nowadays, it is very common to make this integration between kitchen, balcony and living room
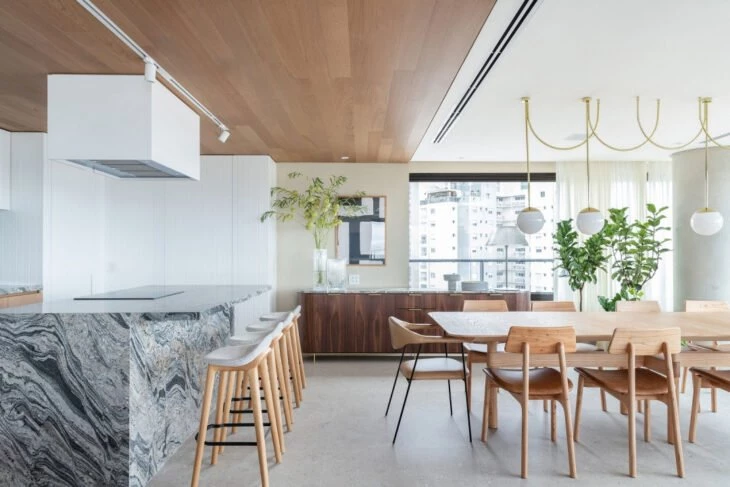
4. and the division of environments is on account of the sectorization created by furniture
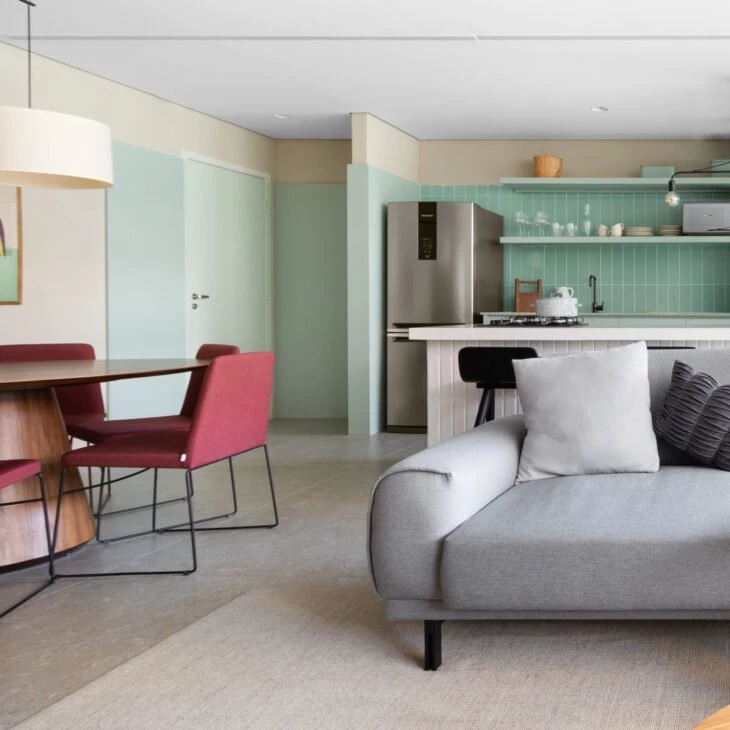
5. you can also use colors to your advantage for division
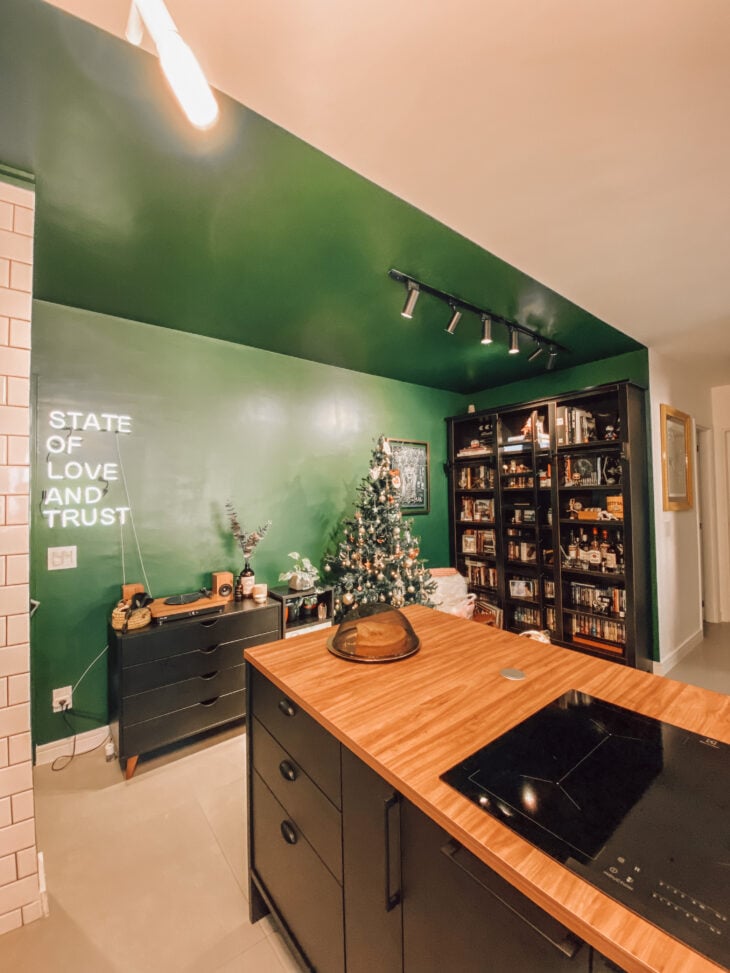
6. and carpets are also very welcome
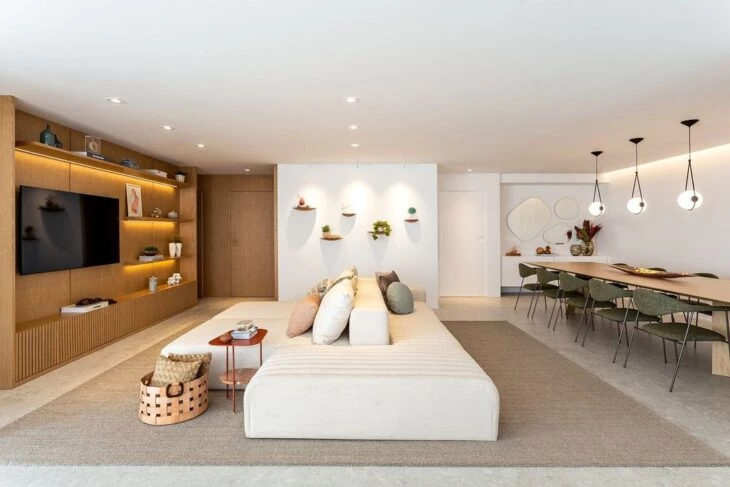
7. the open concept is often used in projects with industrial design
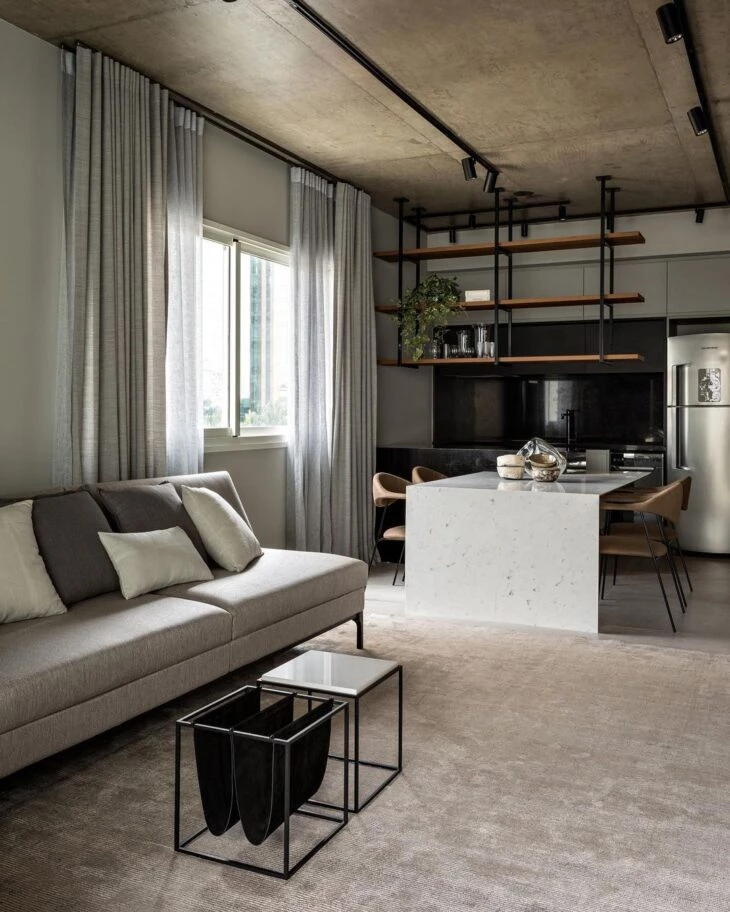
8. and also in contemporary style
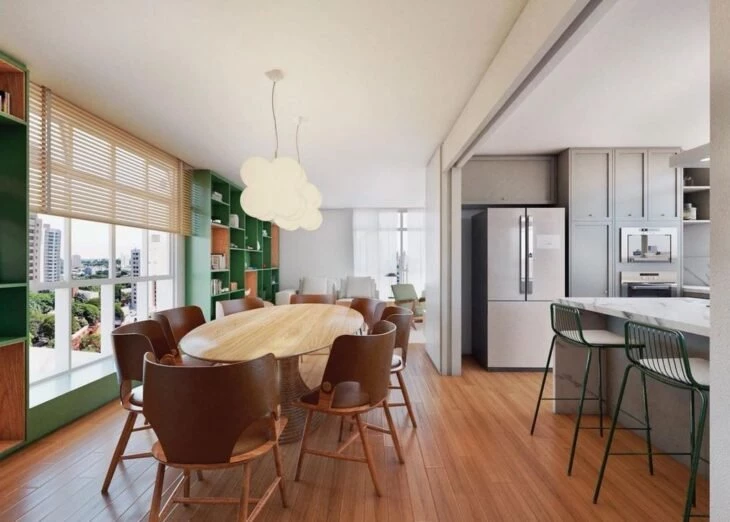
9. however, the truth is that the open concept fits all styles
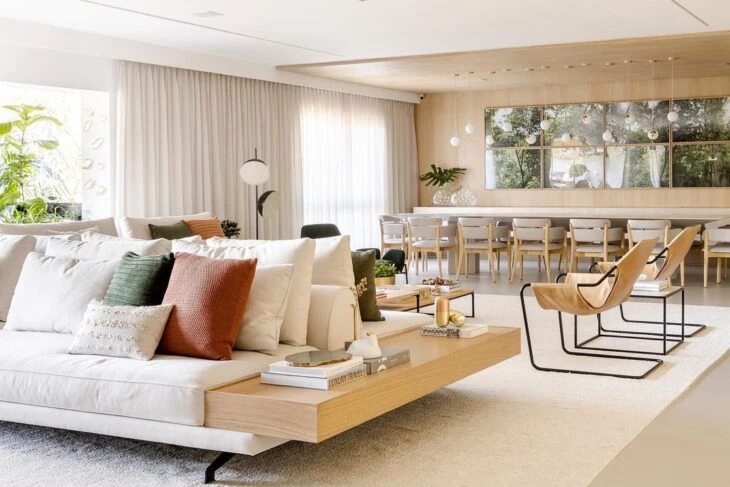
10. you can create mobile structures to ensure privacy when needed
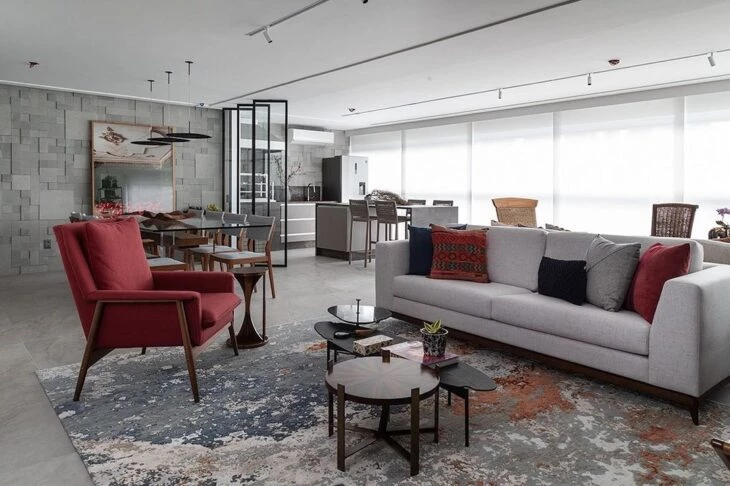
11. an intelligent carpentry project also contributes to this mission
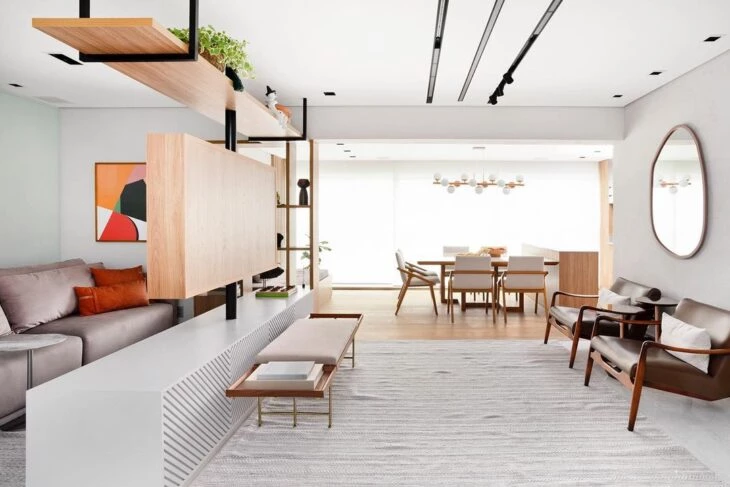
12. glass structures further contribute to the breadth of the open concept
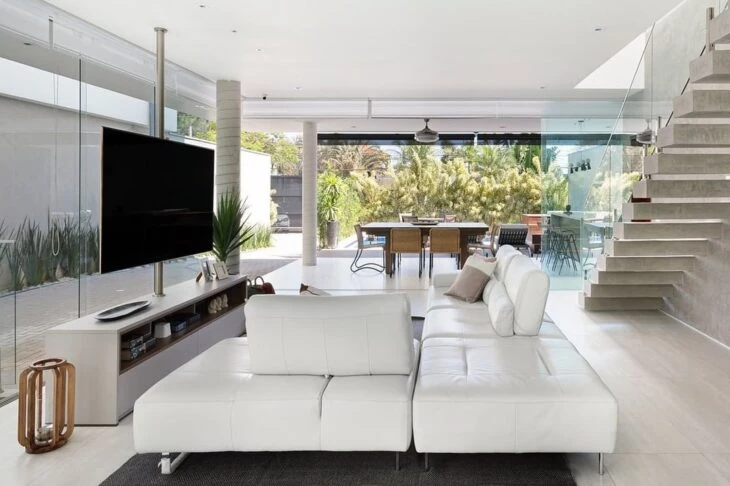
13. this range can be created horizontally
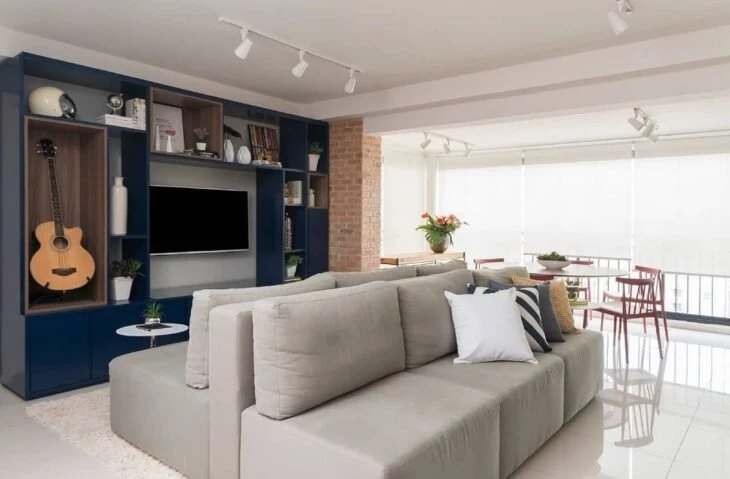
14. and also vertically
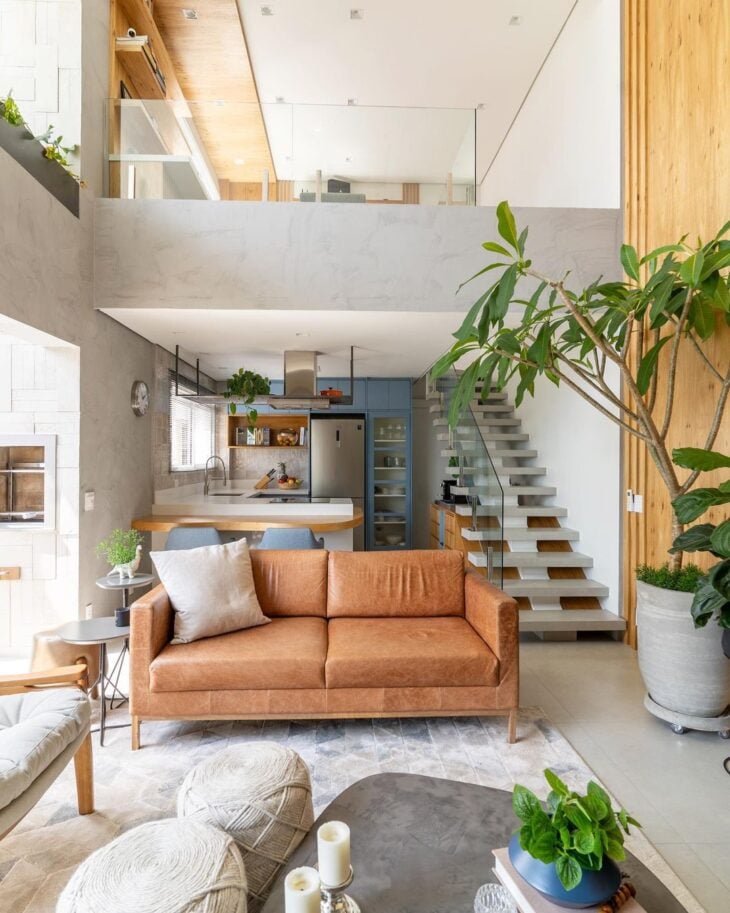
15. studio apartments and studios invest heavily in open concept integration
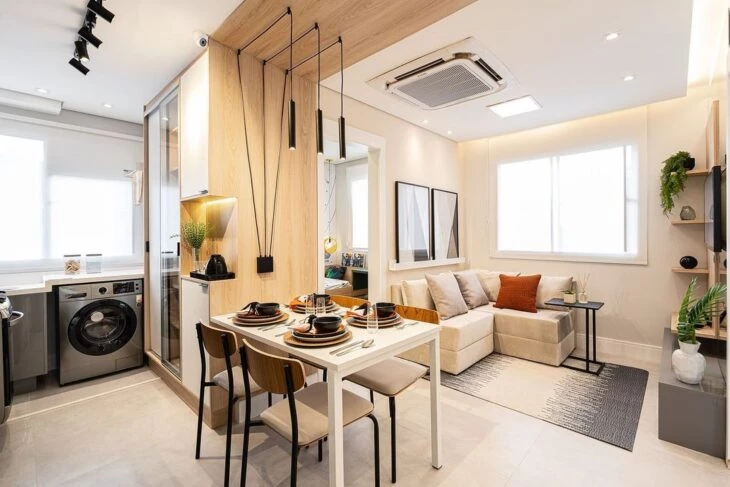
16. after all, it is something that collaborates not only with the valorization of the space
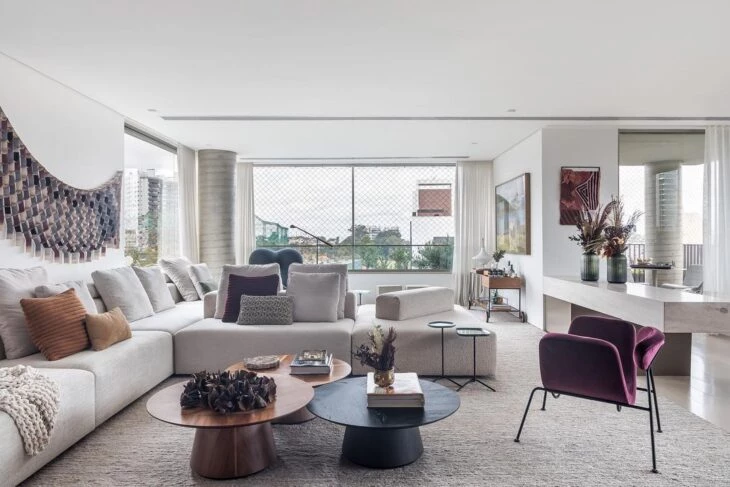
17. as well as with greater socialization among the residents
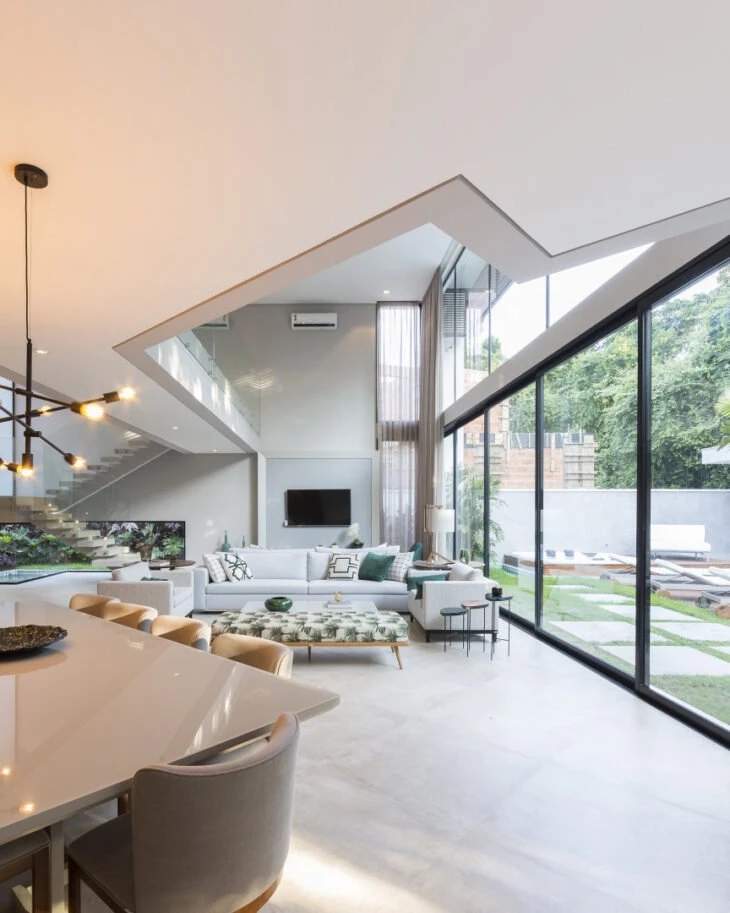
18. make sure that the structure of the residence adequately supports the open concept
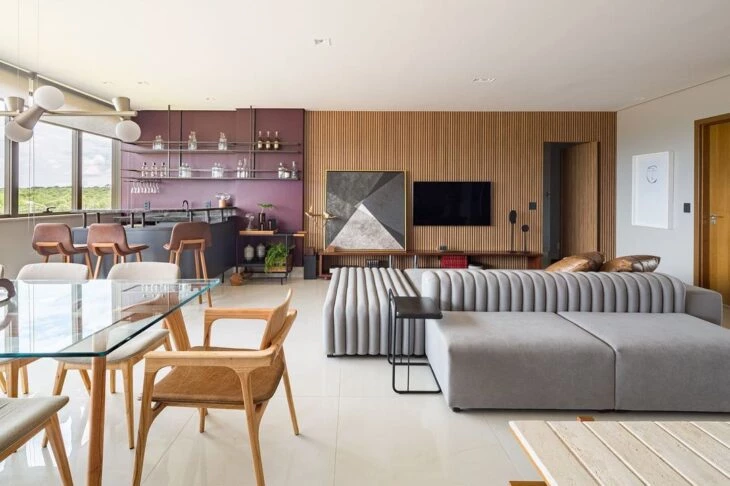
19. for this, it is necessary to hire a qualified professional
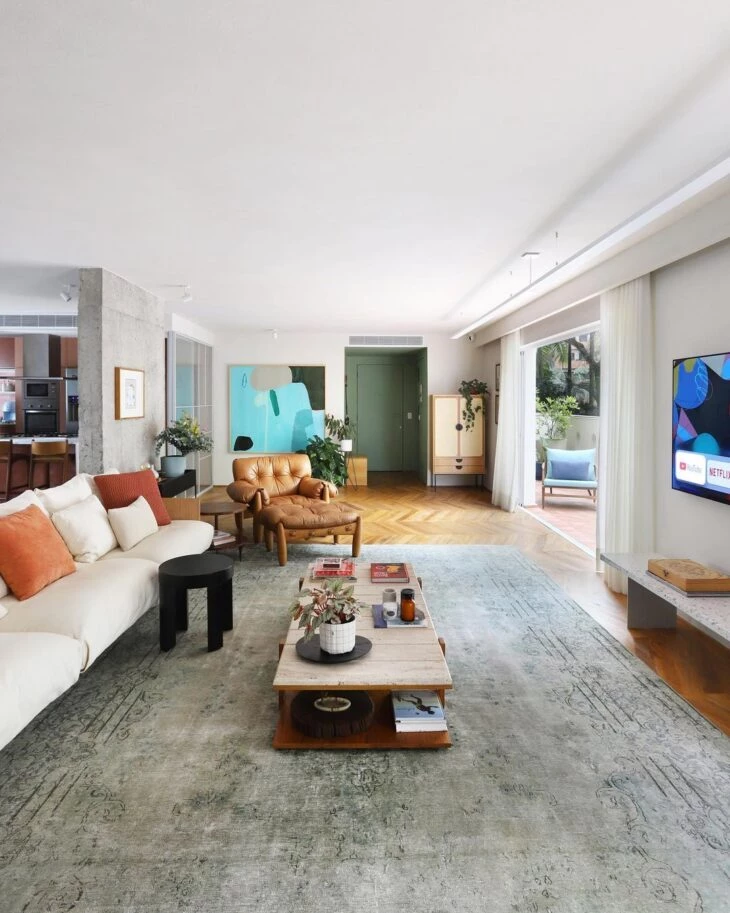
20. in buildings, the authorization of a condominium engineer is still required
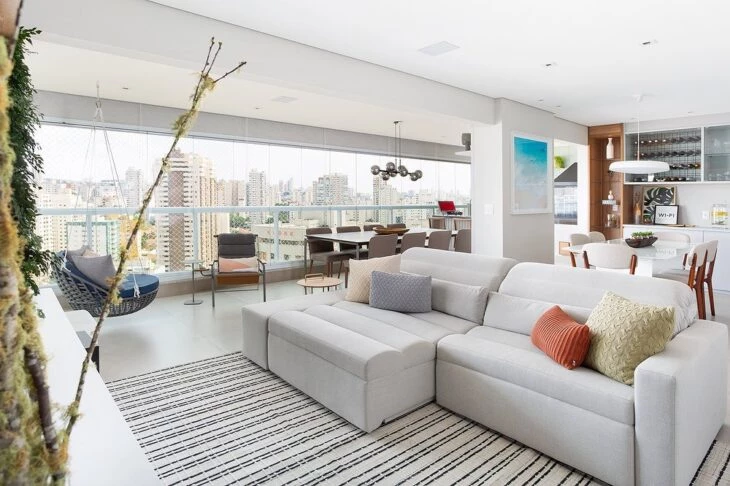
21. especially if there are changes in gas and water infrastructure points in the project
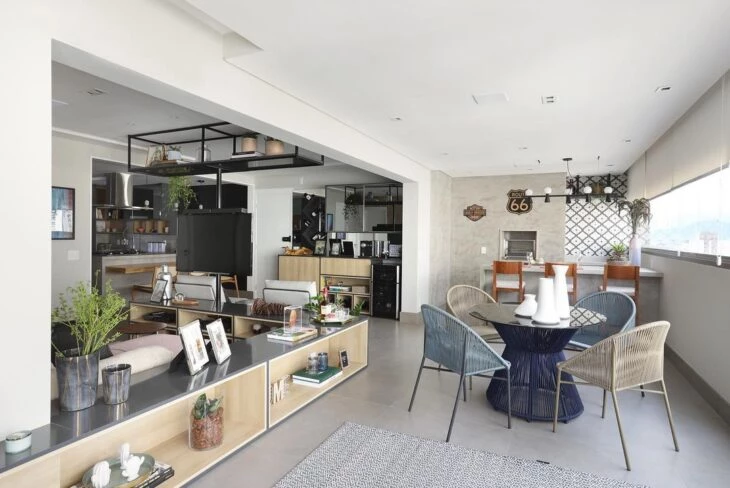
22. so, contact an architect or engineer to build an open concept environment
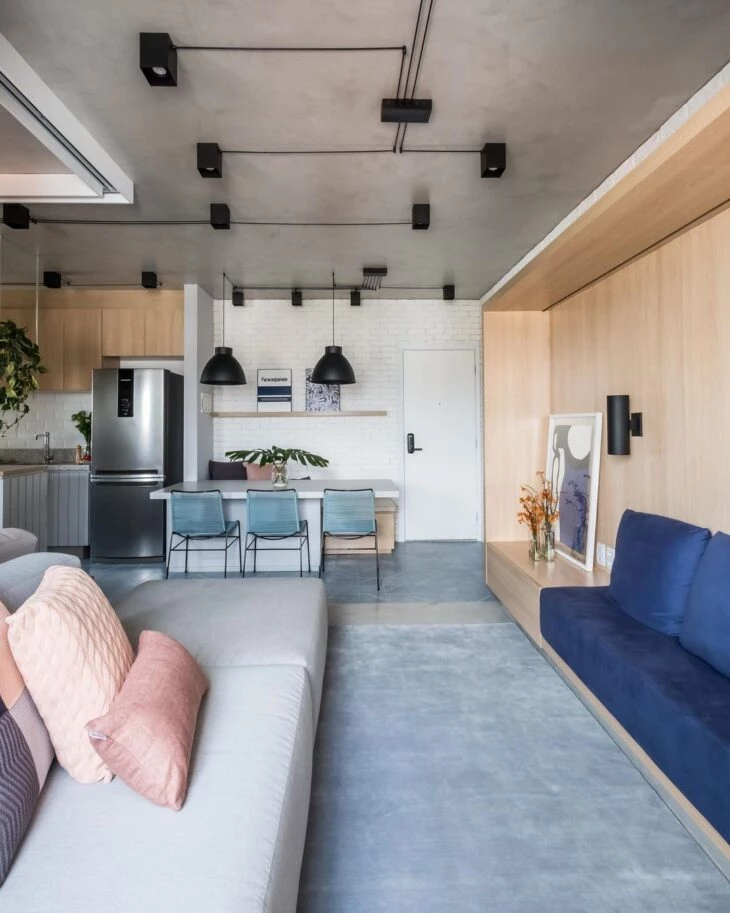
23. this way you will guarantee a safe and precise reform
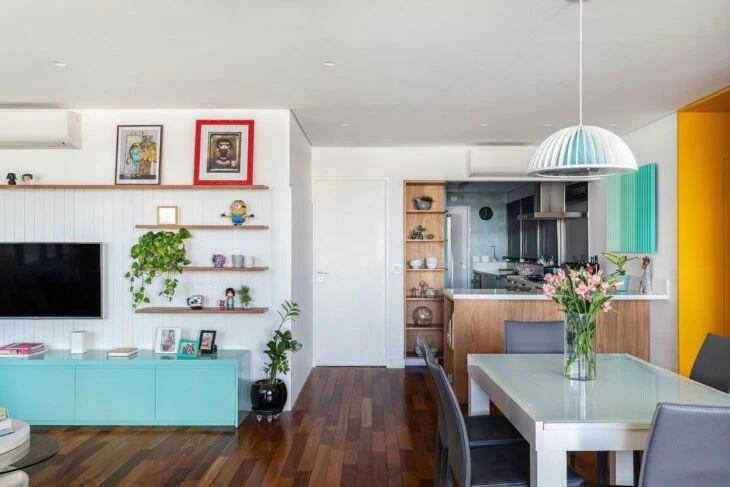
24. for the rest, just think carefully about the whole furniture configuration
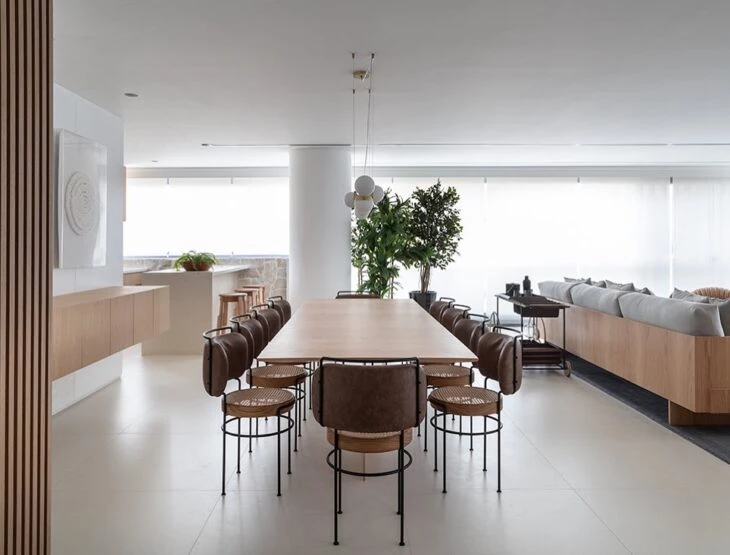
25. and enjoy the integration of an open concept in the best possible way
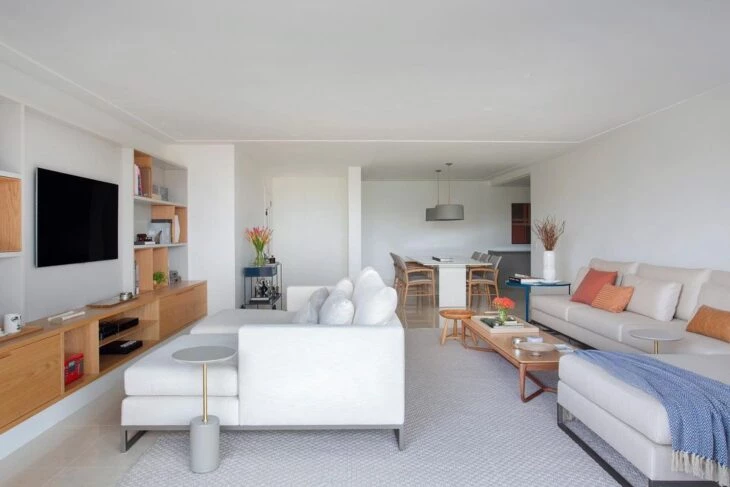
In apartments, it is very common for open concept projects to offer integration with the small balcony, or with a more expanded gourmet area. In residences, the continuation to the outside area and barbecue grill is always a good choice.
See_also: 30 incredible rooms with a bed on the floor for you to fall in love with

