Table of contents
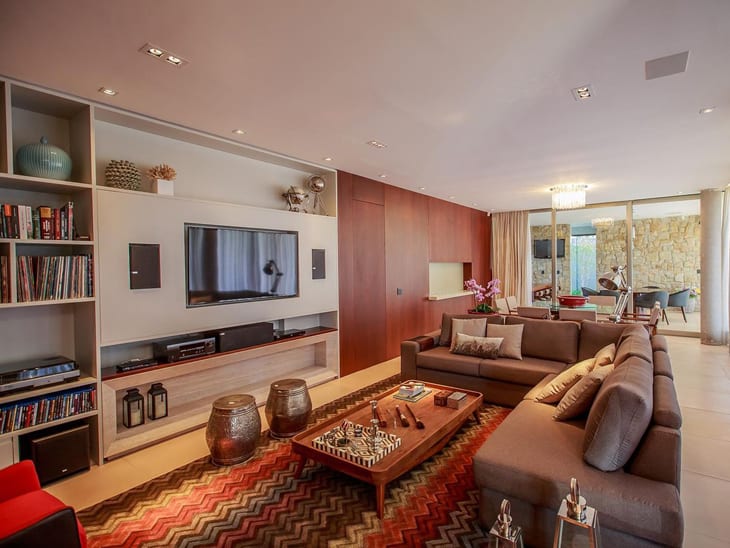
A place of great importance in the home dynamic, the living room is the ideal space to gather friends and family, providing comfort and relaxation during long conversations or fun and tranquility to enjoy a good movie. Due to its relevant role, this environment deserves special care when it comes to its decoration.
This way, it is possible to create a cozy space, with a lot of style and personality, becoming one of the favorite environments of the house. Check out some options for planned rooms and get inspired to design yours:
1. with the space delimited
Although the two rooms are integrated, by using planned wood furniture it is possible to delimit the space of each one, in a beautiful and stylish way.
2. plenty of space for storage
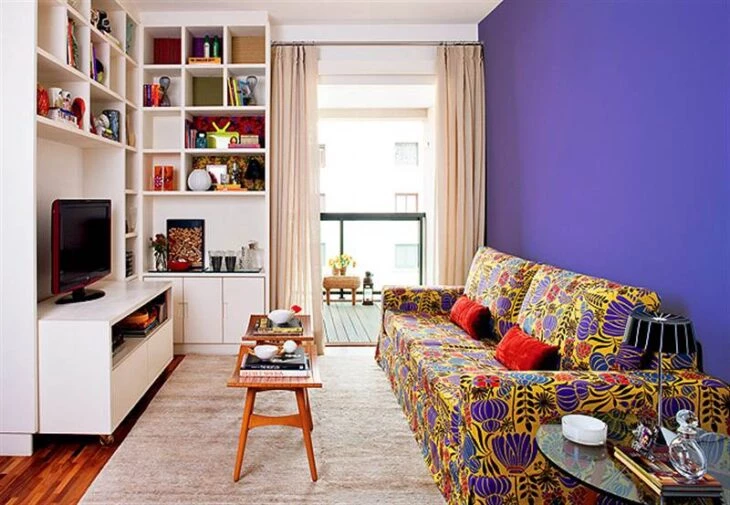
If the environment is small, it is worth investing in a custom piece of furniture that maximizes the storage power of a simple rack. This way, it is possible to increase the decoration with objects and plants.
3. comfort first
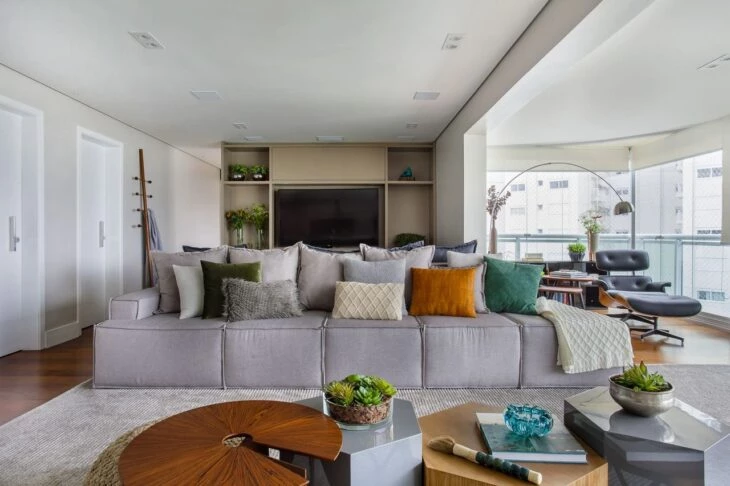
If the space is ample and comfort is the goal, it is worth investing in a custom-made sofa. This item will add to the decoration, as well as comfortably accommodate the residents.
4. mirror finish to enlarge
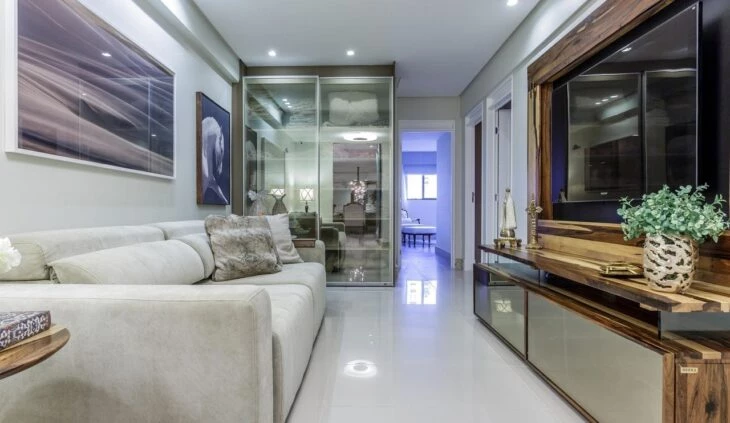
This tip is perfect for those who have little space and want to expand the room: just use mirrors or materials with a reflective finish to guarantee the impression of a larger room.
See_also: 80 photos for those who dream of having a pink bathroom5. door with the same material as the panel
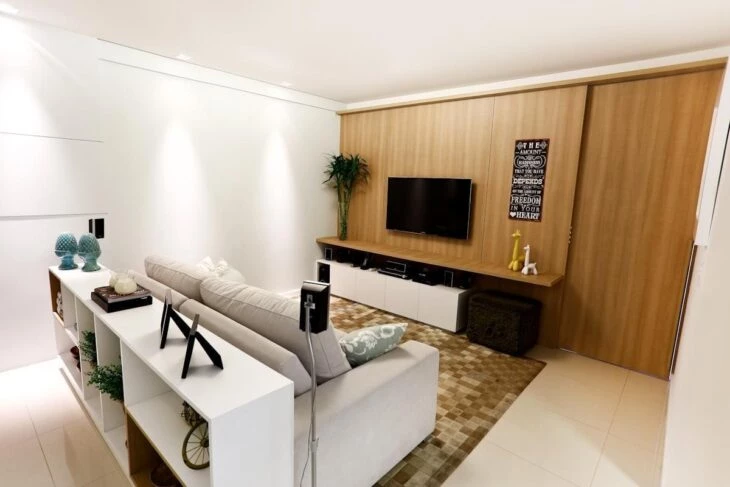
Another trick that helps give the impression of more space is to use the same material for the door that separates rooms as the one used to make the TV panel, giving more uniformity to the wall.
6. use an imposing piece of furniture
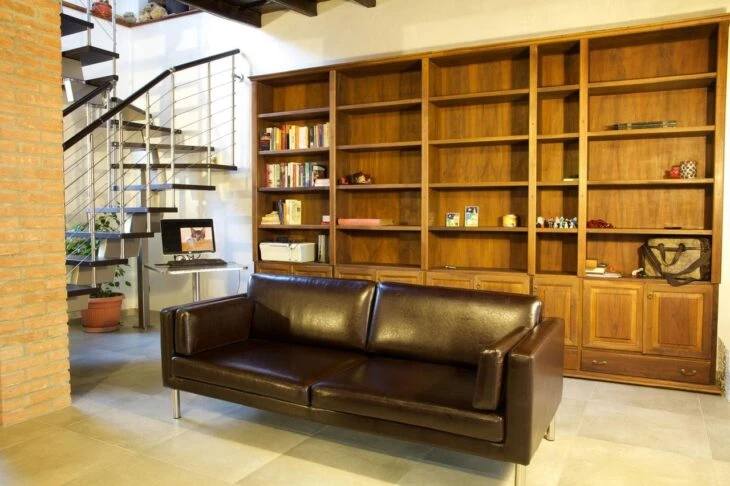
To ensure more personality to the space, you don't need much, just bet on a planned furniture that occupies much of the environment, giving style and functionality to the room.
7. in harmony with the other integrated spaces
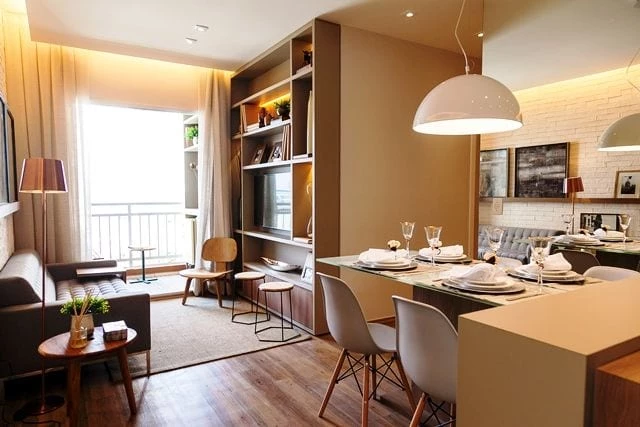
Since the dining room and the living room communicate with each other, there is nothing better than to use the same decorative style for both, using furniture in similar tones.
8. lighting is an important element
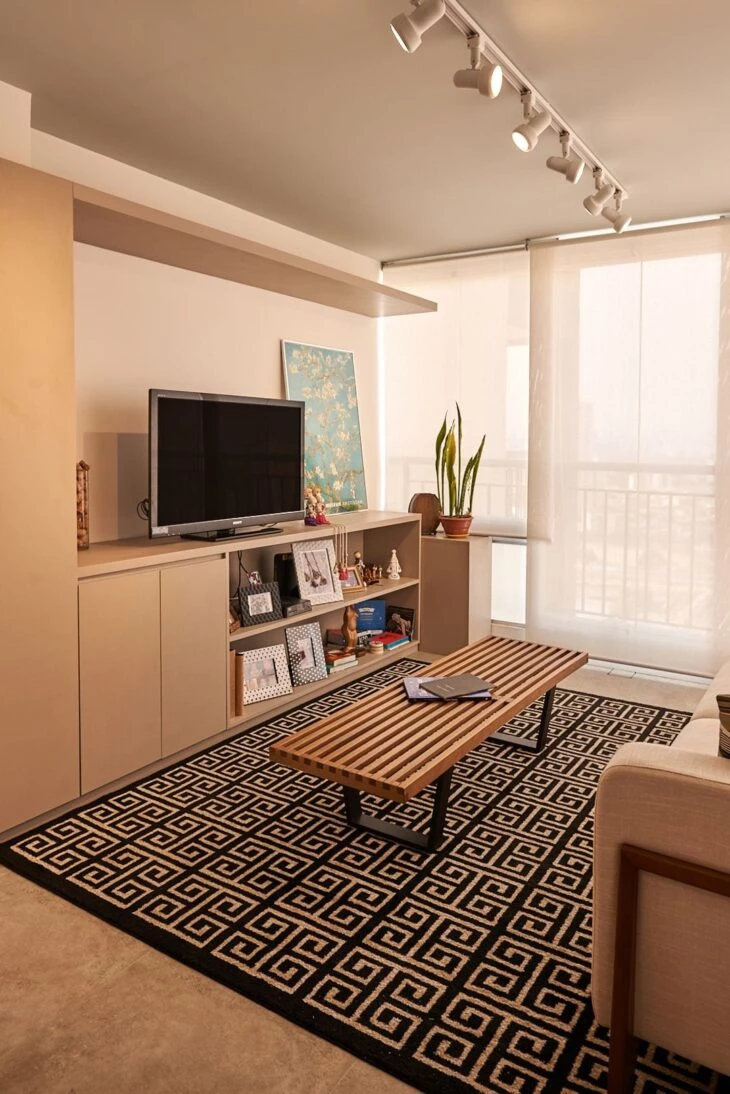
Just as in other areas of the house, betting on a lighting design helps to enhance the decoration of the space, and can rely on spotlights, chandeliers, and even rails with an industrial look.
9. multi-colored furniture and plenty of space
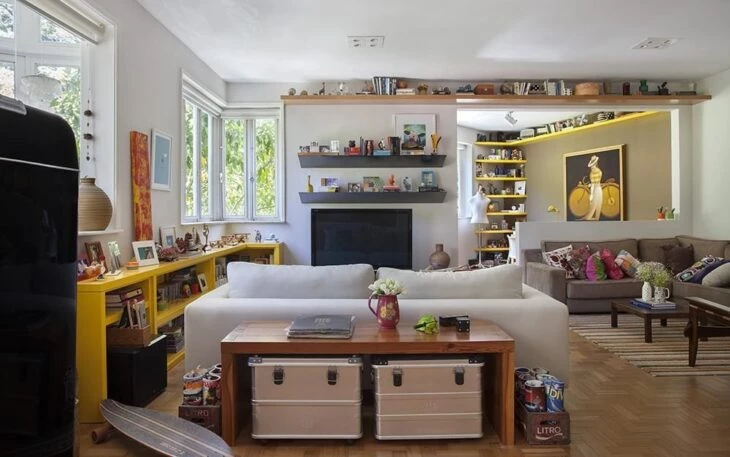
As this room is large and has communication with other rooms in the house, nothing better than to bet on a color palette that connects the environments. The use of shelves is an ideal resource for those seeking more organization.
10. beauty even in the smallest spaces
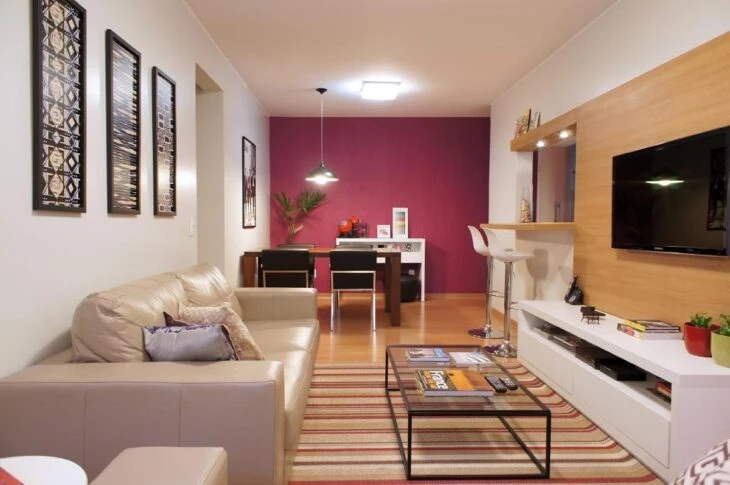
Seeking to expand and at the same time integrate the environments with an open concept, the TV panel made of light wood extends to the counter that separates the kitchen from the dining room. The look is even more beautiful with the rack in white contrasting with the furniture.
11. take advantage of all the wall space
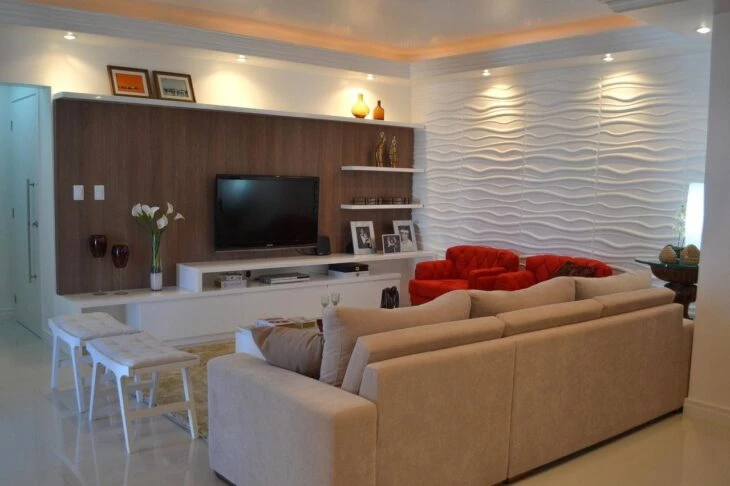
By opting for a custom-made piece of furniture, it is possible to make the most of the place where it will be installed, resulting in a more refined and elegant visual effect.
12. playing with geometric shapes
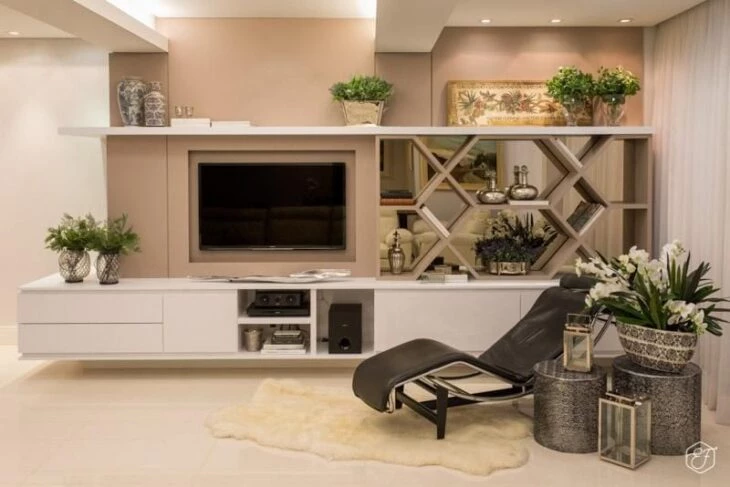
Another advantage of using custom cabinetry for this environment is the possibility of creating completely new furniture with unique shapes and designs, increasing the look of the room.
13. two environments in one
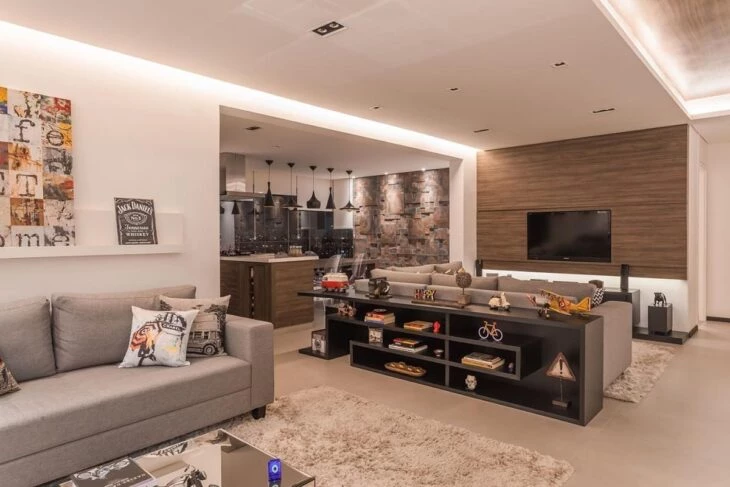
The ample space favors an environment with multiple functions: while the TV room is located at the back, the living room has a different layout, but still integrating with the first one.
14. how about a fireplace?
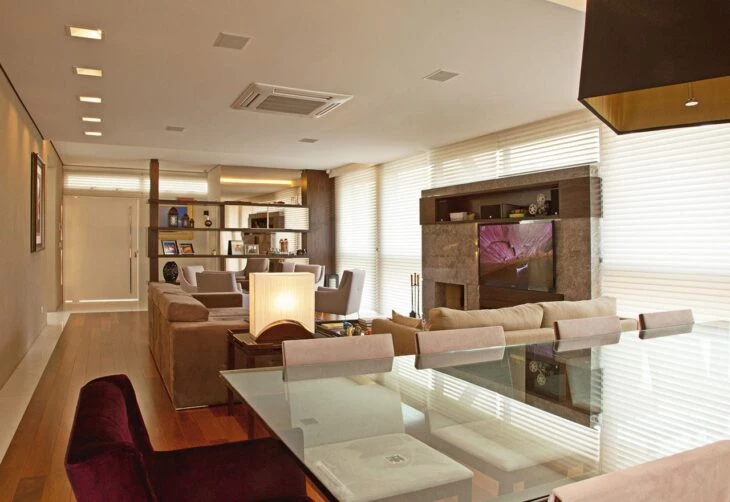
For those who live in regions with lower temperatures, the fireplace becomes an indispensable item in winter. This one is located next to the TV, installed in a beautiful panel made of natural stone.
15. with a custom panel
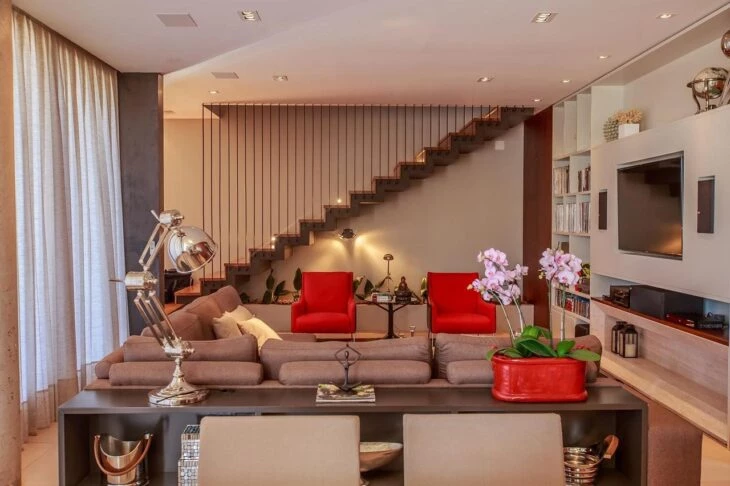
Ensuring a look on different levels, this custom panel still gains the company of a checkered shelf, a kind of bookcase made of several niches, ideal for storing decorative objects.
16. appearing to be one piece
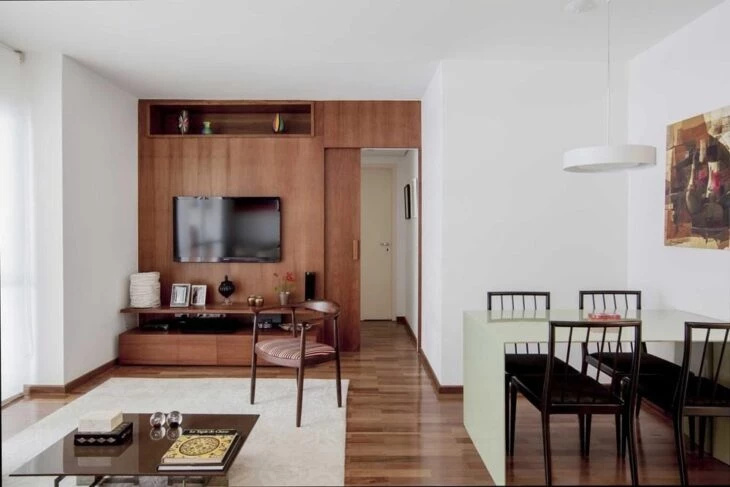
Again the highlight of the room is the panel, where the wall was completely covered in wood, with a sliding door made of the same material.
17. bet on LED strips
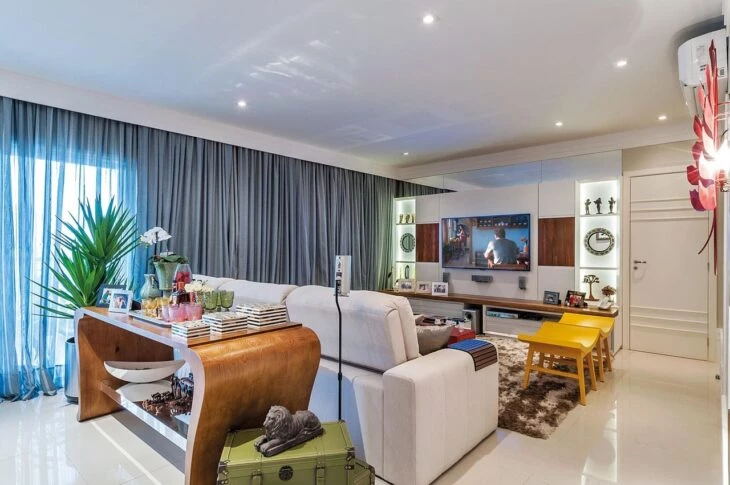
This type of material is ideal to be embedded in furniture, enhancing the design of the piece and adding more personality and beauty to the environment.
18. white and wood mix
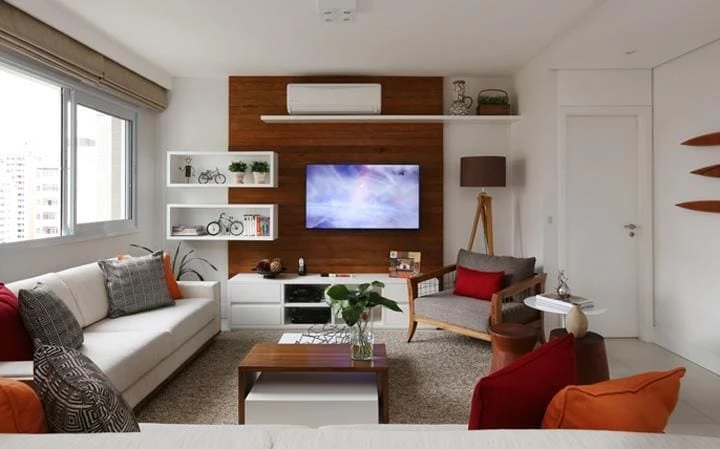
This project shows all the functionality of planned furniture: here even the air conditioner gets a special place - and the design of the bookcase enhances the look of the room.
19. add a rug!
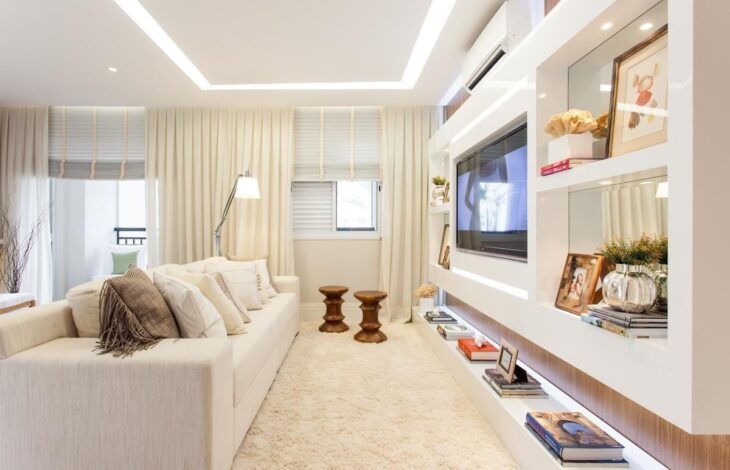
In an attempt to integrate the large sofa and the furniture that houses the TV and other decorative items, a beautiful rug is capable of enhancing the look of the room, as well as making it cozier.
20. overhead furniture is a good option
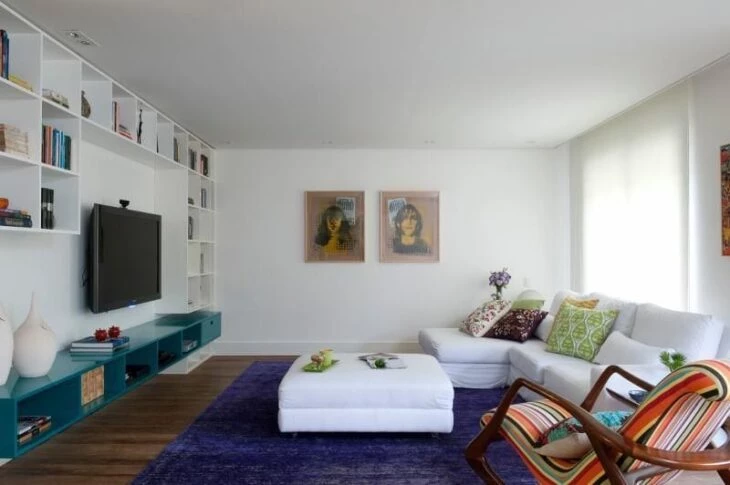
If the furniture is made to order, it is worthwhile to design it as an aerial piece, so as to not only avoid polluting the environment, since it leaves a free area, but also to make cleaning the space easier.
21. it's worth betting on harmonic tones
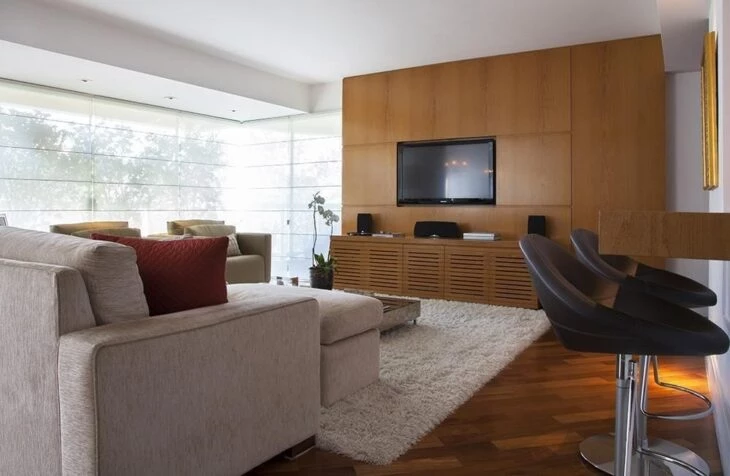
Since the sofa and the rug are neutral tones, the wood chosen for the TV panel is similar in tone to the dark wood of the floor, making the look more harmonious.
22. How about adding a passage above the room?
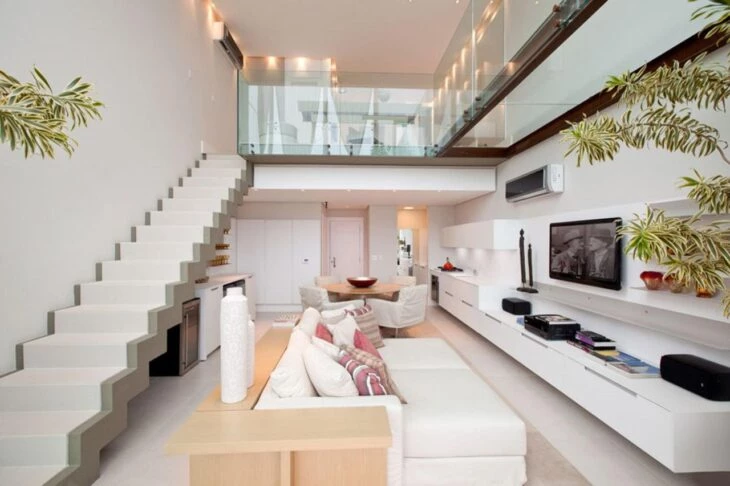
While the living room is located on the first floor, the mezzanine is located above it, gaining glass railings and adding personality to the space.
23. mixing colors and textures
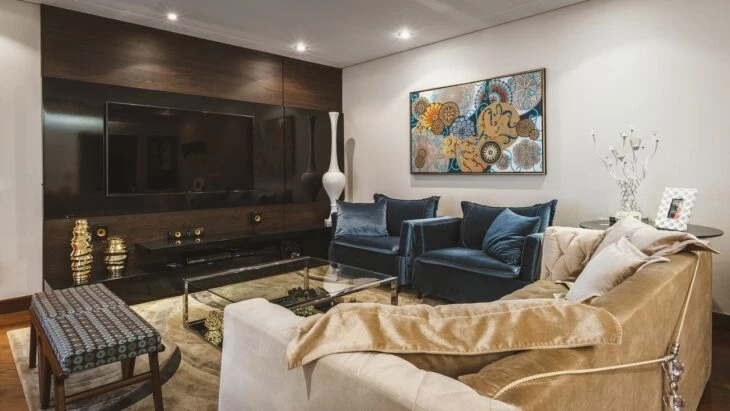
Here all the furniture was planned, from the large TV panel attached to the wall to the armchairs and the sofa, which use the same textured fabric but in different colors.
24. planning and functionality
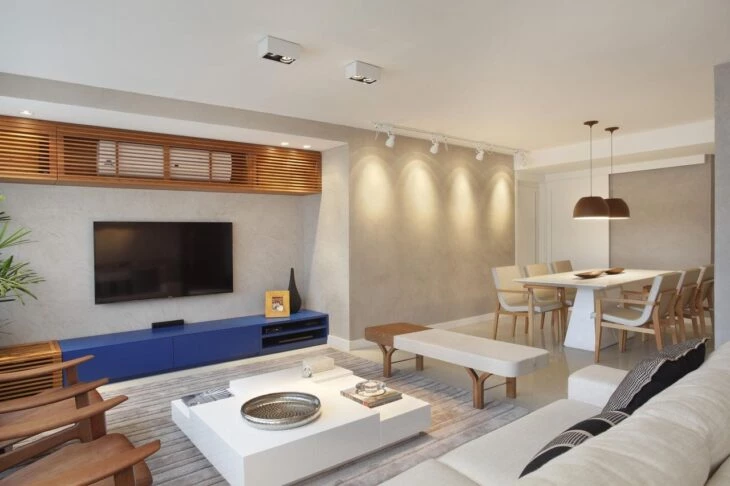
Another feat made possible by the option in planned furniture is the option of hiding items in the environment, such as this overhead cabinet, which accommodates the air conditioner so that the piece is hidden, but without losing its function.
25. sober tones and a lot of refinement
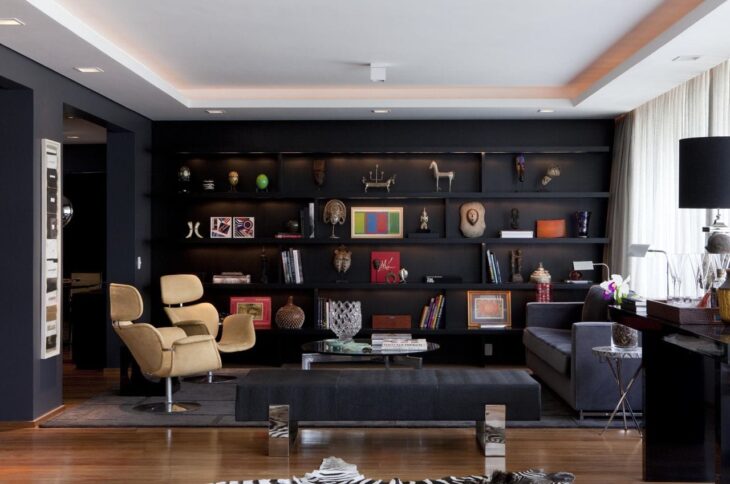
Decorating with black is difficult, and its use must be balanced with the available lighting in the room. Since this room has large windows, both the wall and the bookshelves received this tone very well.
26. different materials, same tones
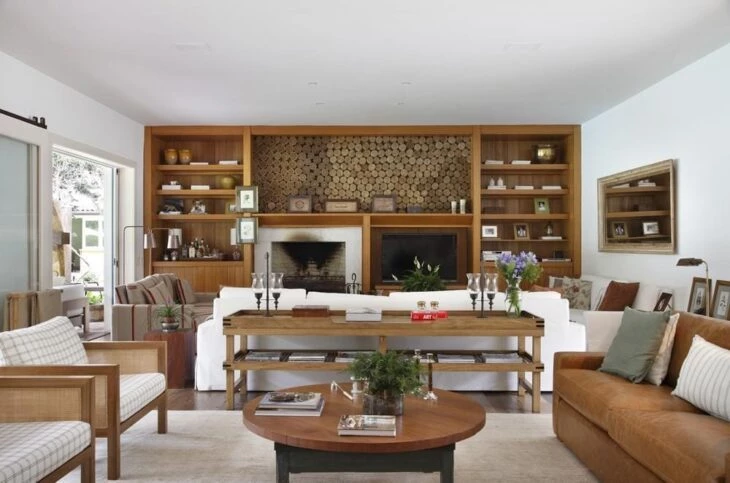
In an attempt to further enhance the look of this large bookcase that delimits the living room, the upper niche was lined with wooden logs in the same tone as the furniture.
27. one piece of furniture, multiple functions
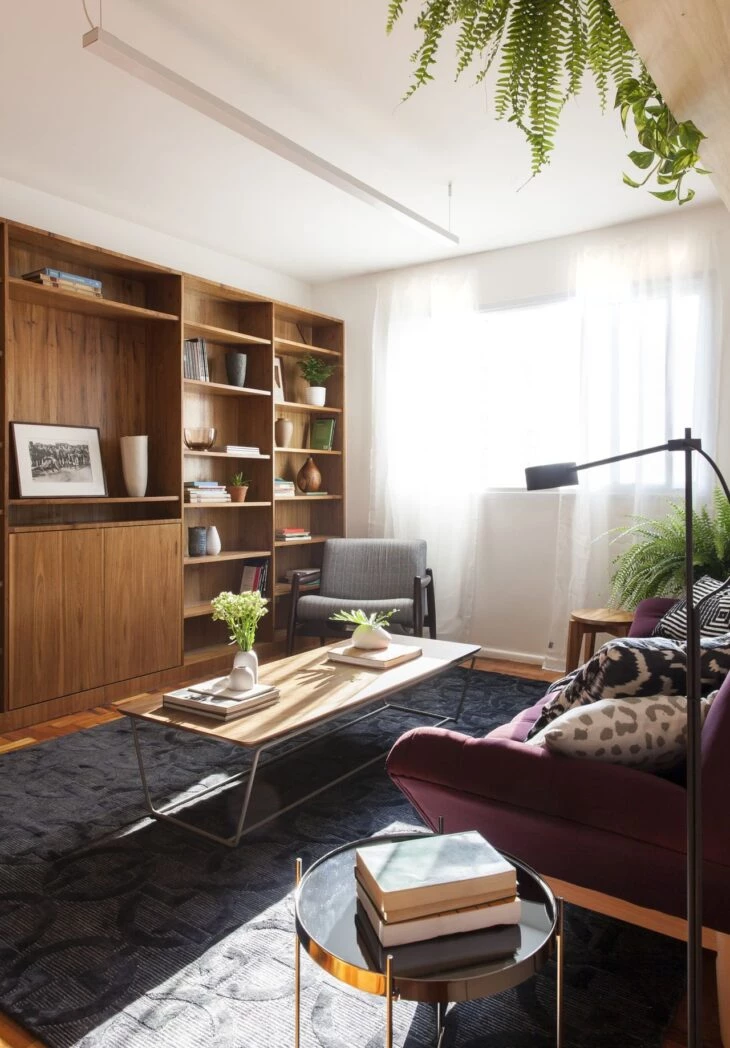
While this stylish bookcase has shelves for displaying decorative objects, it also has a part with doors, organizing and hiding items from the eyes of visitors.
28. mix of materials and recessed lighting
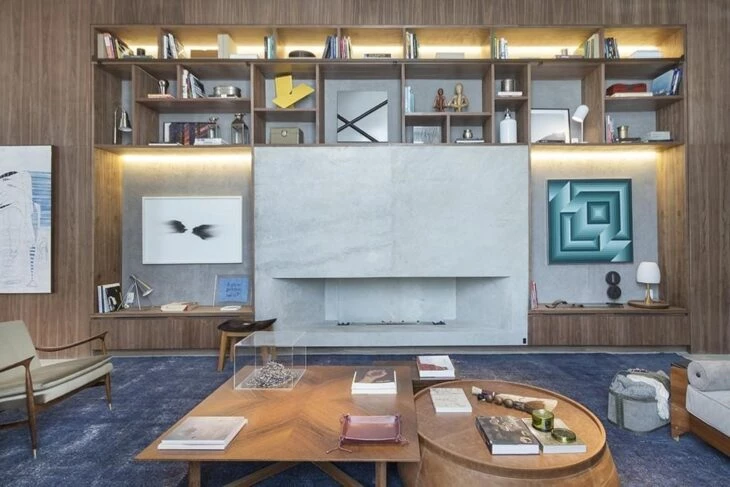
This beautiful project reinforces the idea that a piece of furniture can completely change the look of an environment.
29. well positioned furniture
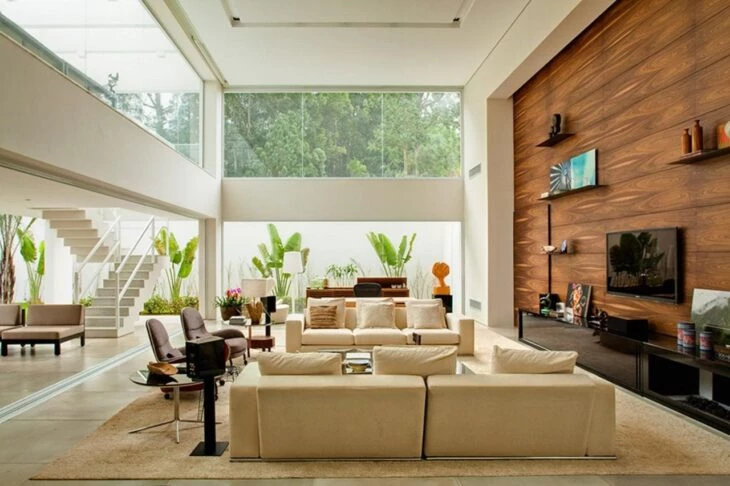
With space to spare, this room stands out by distributing its sofas and armchairs in a harmonious way, making it possible to comfortably accommodate residents and guests.
30. geometric shapes and contrasts
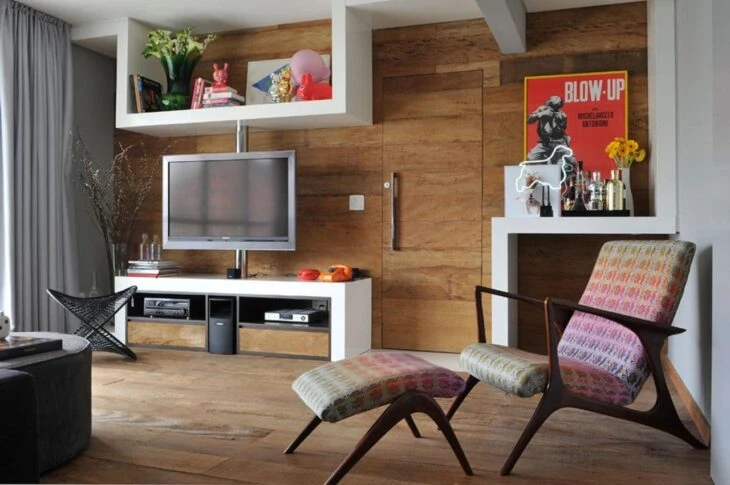
In order to guarantee a room with personality, despite the little space available, the architect bet on furniture with squares and rectangles painted white, installed next to a wall covered in wood.
31. the rack as a transition element
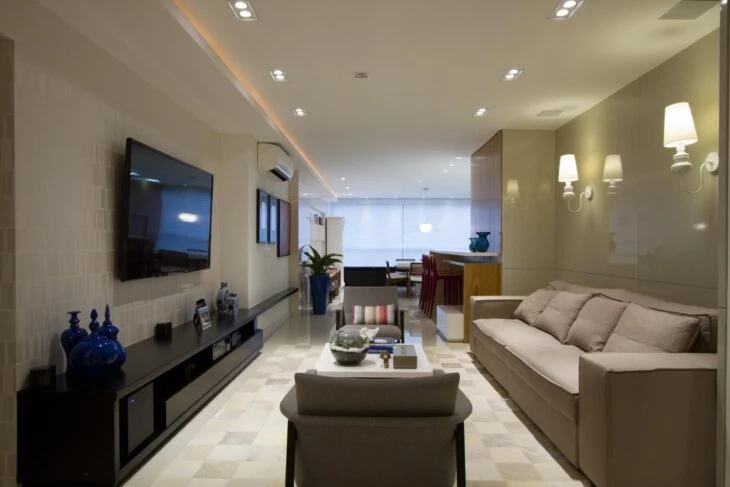
Custom made, this piece of furniture was painted black and installed continuously towards the dining room, becoming the transition element between the two spaces.
32. wood everywhere
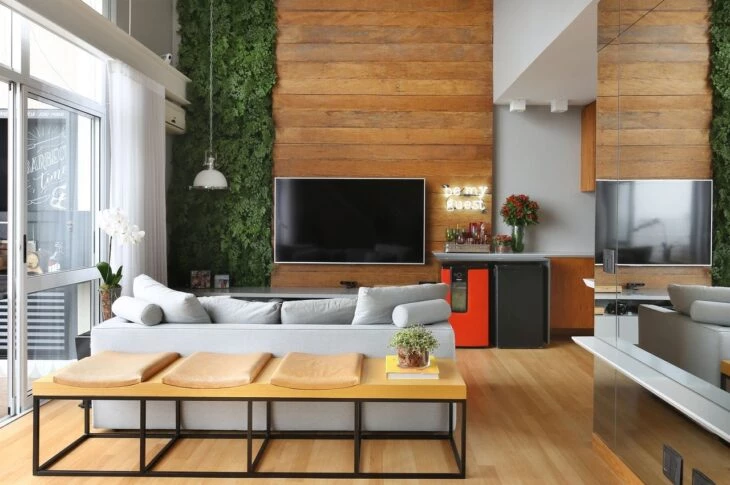
Used both as floor and wall covering for the TV, the wood creates a beautiful contrast when accompanied by a large vertical garden.
33. smart and stylish solutions
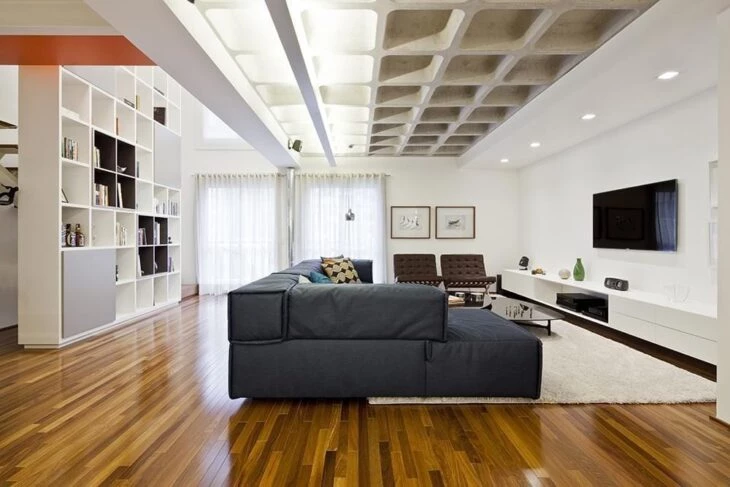
While the wall that receives the TV gets focal lighting and an overhead rack that covers the entire space, the wall behind the sofa is replaced by a large checkered bookcase, gaining the function of a room divider.
34. how about a more rustic wall?
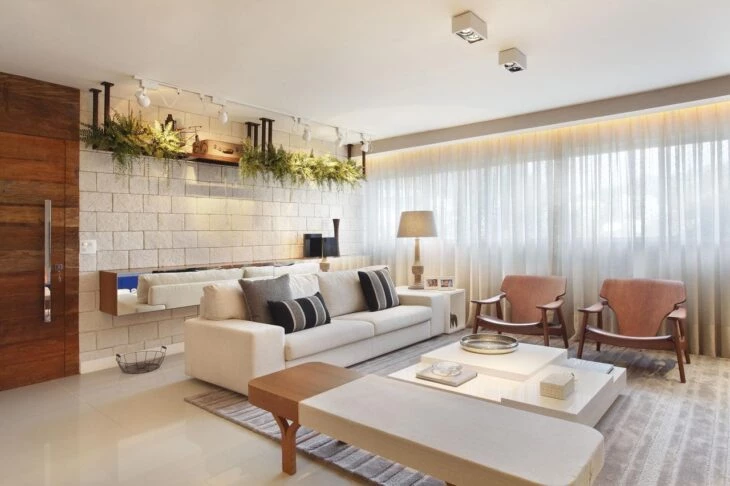
Made with exposed bricks in an industrial style, the room also has an overhead mirrored sideboard and shelves specially made to accommodate the ferns.
35. nice mix of brown and gold
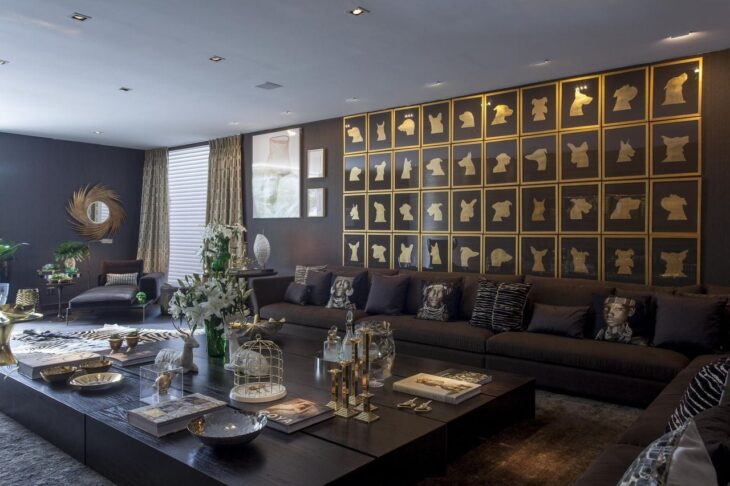
Conferring a sober and refined look, this mixture is present from the walls and decorative objects to the custom-made sofa - in addition to the beautiful composition of paintings fixed on the wall.
36. comfort and beauty must be present
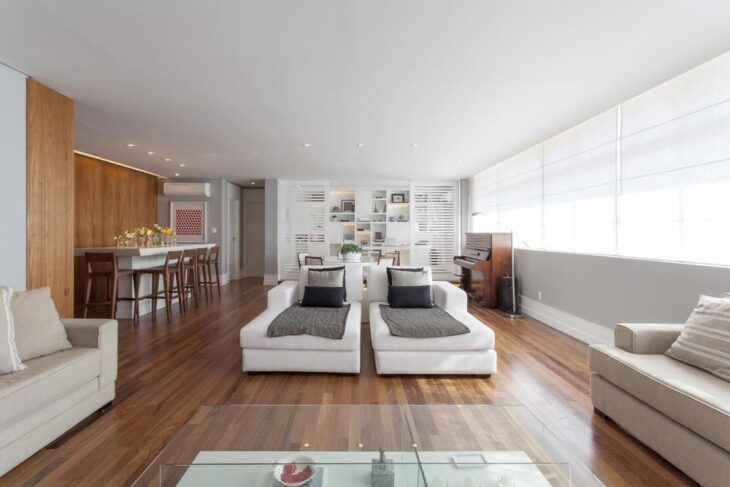
Decorated in shades of white, this generously sized room features comfortable chaises and a distinctive-looking bookcase in the background.
TV room and living room in the same space
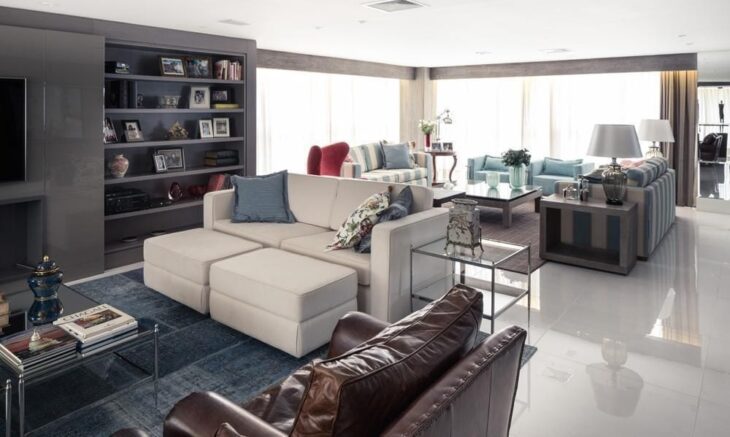
While the TV room has sofas in neutral tones and a bluish carpet, the living room has light blue sofas and a brown carpet.
38. detail-filled walls
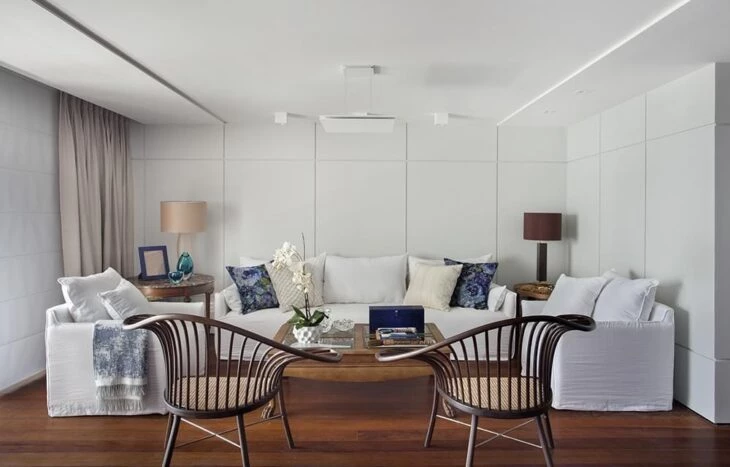
Besides the harmonic arrangement of the furniture, the differential of this planned room is in its walls covered in creased boards, making the room look even more interesting.
39. panel built into the furniture itself
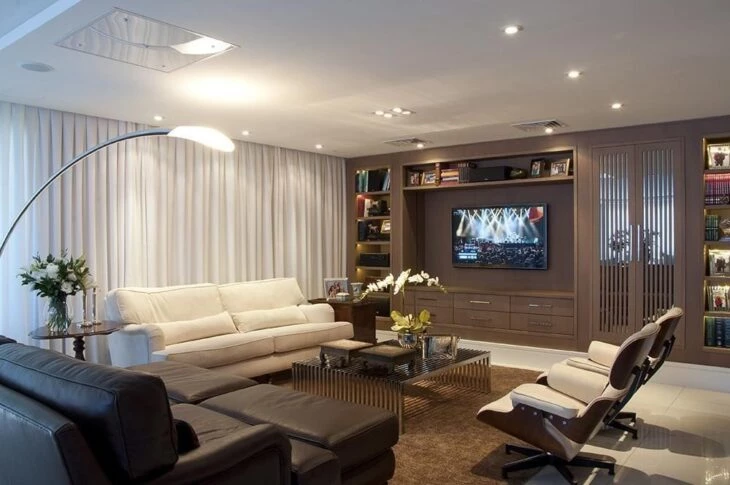
In order to completely cover the wall that separates the living room from the other rooms of the residence, the brown piece of furniture has a panel at a lower level, specially made to hold the TV.
40. unleash your imagination
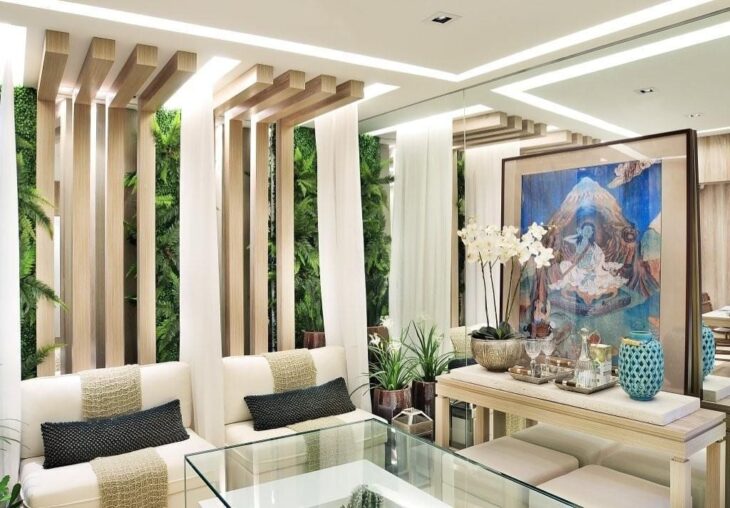
To increase the decoration of the environment, it is worth adding coatings, ornaments, natural ornaments, and wooden pieces. If you want to be daring, mix more than one decoration resource and give personality to the space.
41. a luminotechnical project can make the difference
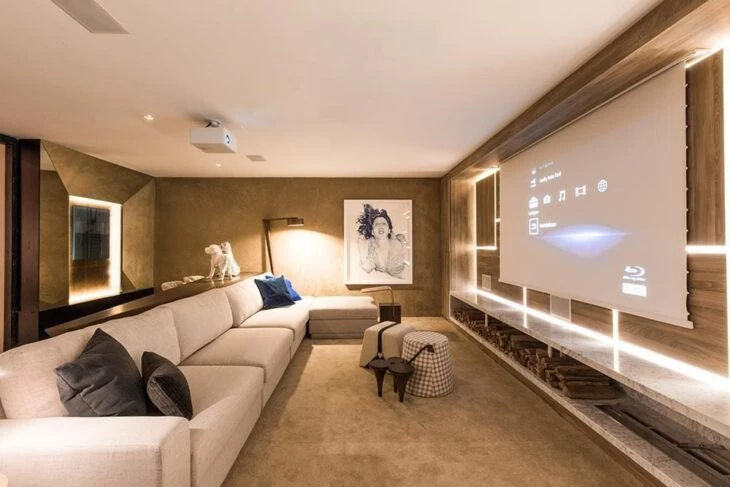
Since one of the functions of the living room is to promote recreation and entertainment, a good bet for making the environment more welcoming is to use indirect, well-placed lighting.
42. how about a special cutout in the wall?
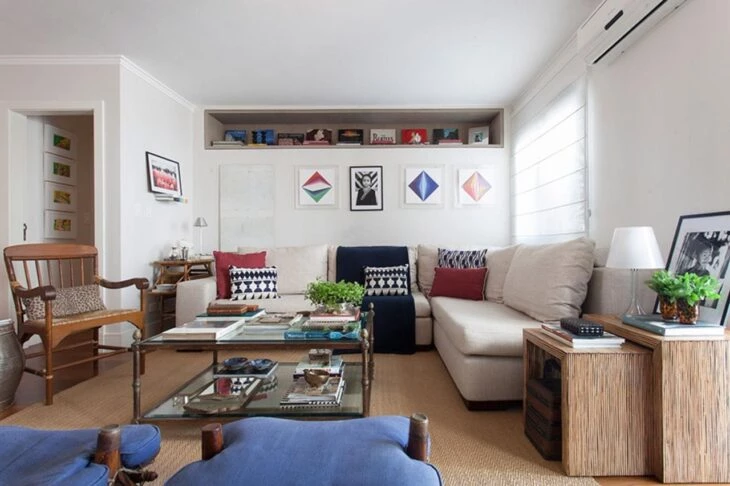
Working with different levels in the same partition can make the room look more interesting. Here, the wall is specially cut with a wooden niche.
43. no TV, but with comfort
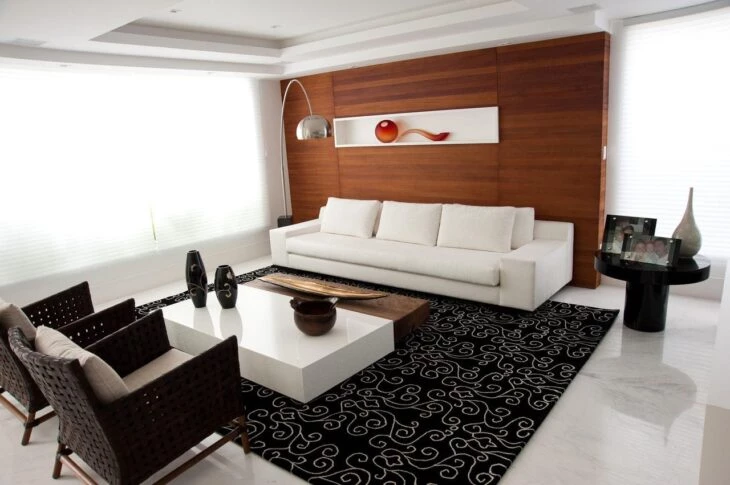
Able to comfortably accommodate a good number of people, this room does not have a TV. Instead, a sofa appears, in front of a wall that receives special coating and becomes the highlight of the room.
44. partition or shelf?
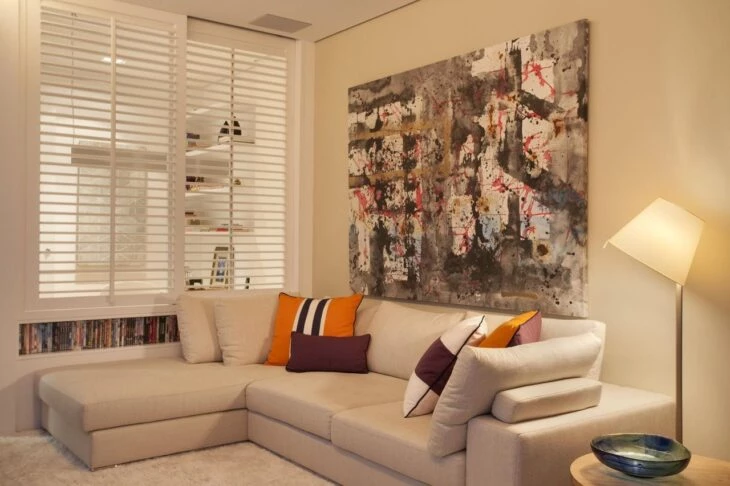
In order to separate the living room from the other rooms of the home, a shutter-style partition was installed. The special highlight goes to the niche that accommodates the resident's movie collection.
45. neutral and contrasting tones
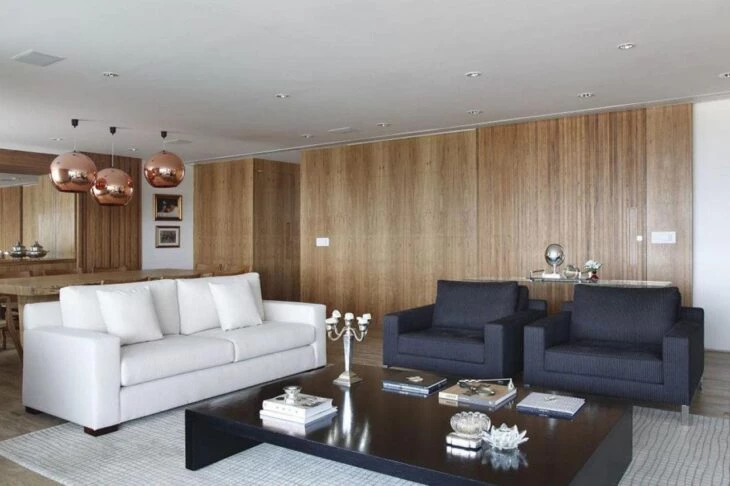
With an unusual combination of sofas in different colors, this room also has a wall completely covered in wood, camouflaging the door that gives access to the other rooms.
46. beams as a differential
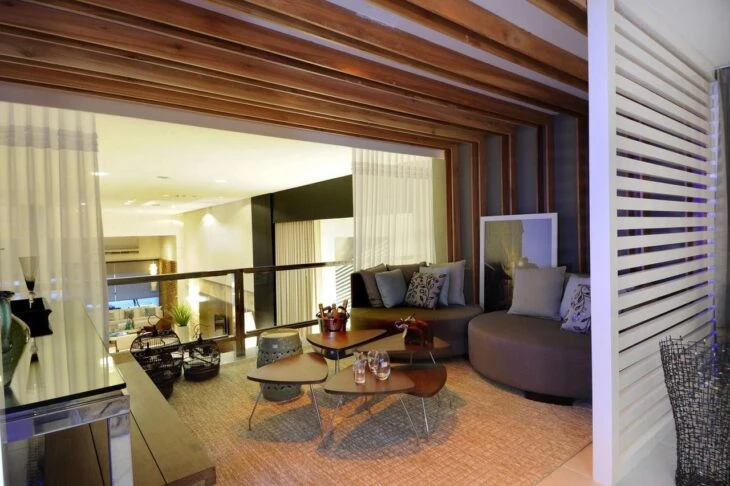
Located on the upper floor of the residence, this room has wooden beams arranged from the ceiling to the wall that accommodates the sofa, causing a sense of continuity to this bold decor.
47. small, but stylish
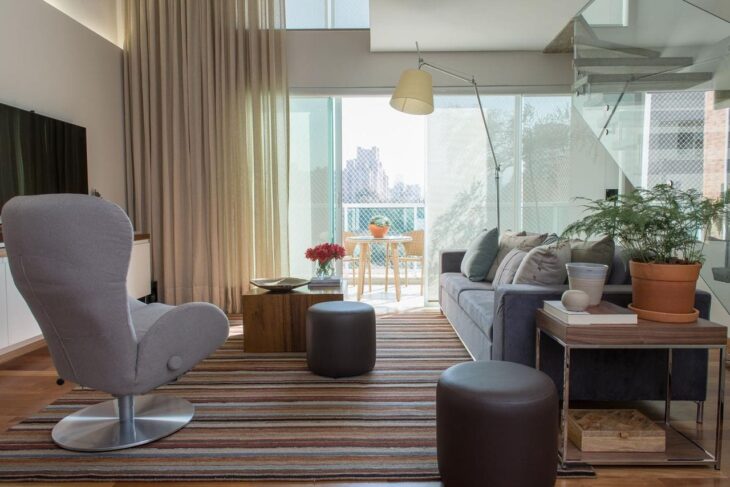
Separated from the stairs by a glass panel installed from floor to ceiling, this room also has a special panel for the TV and lots of natural light.
48. stone as the featured material
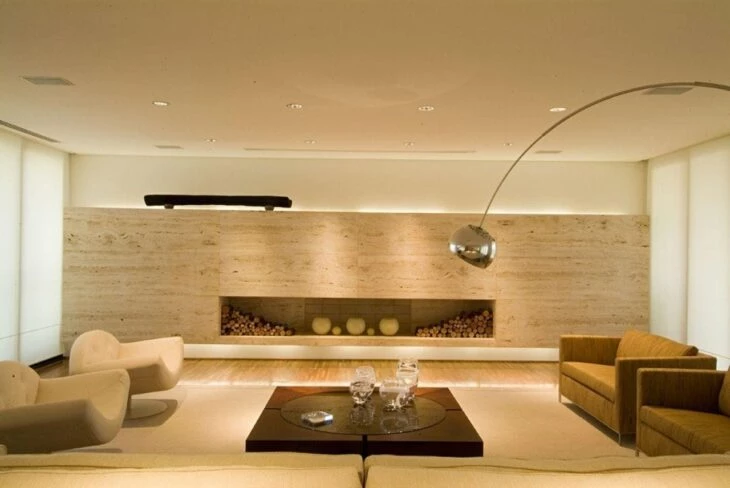
To accommodate the large fireplace, a panel made of natural stone in shades of beige was installed on the back wall of the room. The rest of the decor follows the same neutral tones.
49. it is allowed to play with different colors
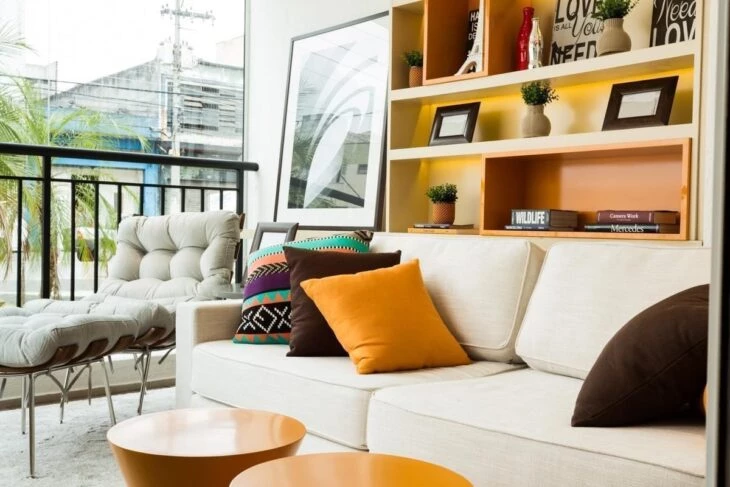
If the room has neutral furniture, it is possible to add contrasting or complementary colors in small details. Here, the bookcase in orange and yellow brings liveliness to the space.
50. highlight for the channel with frames
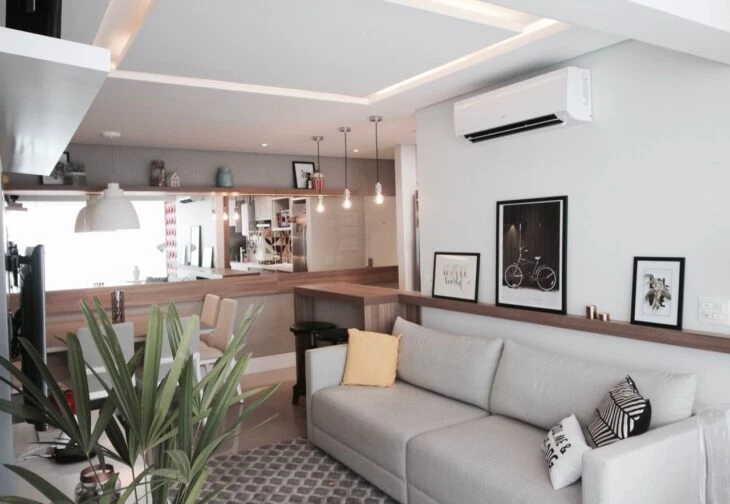
One of the most current options when decorating with pictures is to support them on a thin wooden channel instead of fixing them to the wall (you can have exposed pictures without drilling holes in the wall). Here, the channel is a continuation of the countertop installed in the kitchen.
51. a bicolored piece of furniture
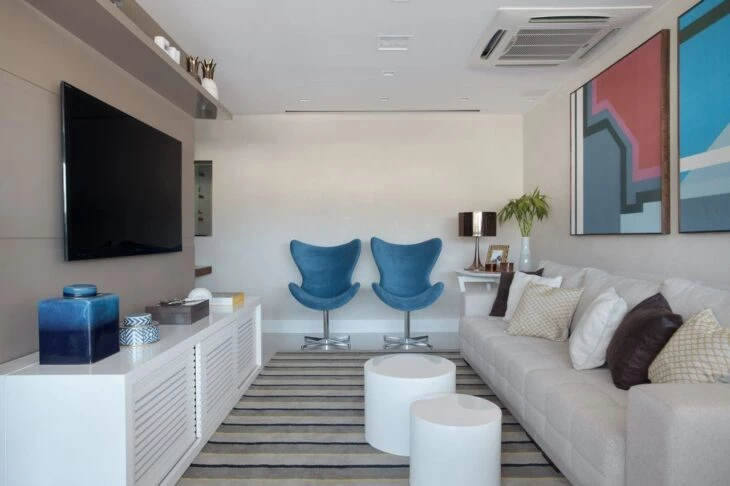
Also used as a partition, here the rack has two tones: in the panel, a darker shade of beige, and in the lower cabinet, white color and details with thin beams.
52. shelves occupying all the vacant space
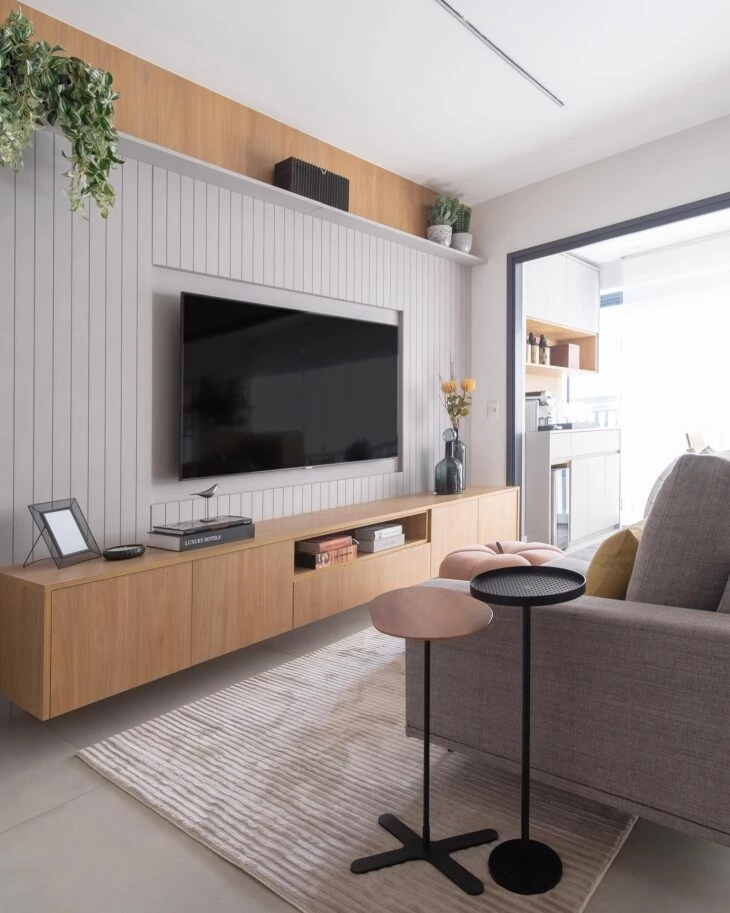
Seeking to ensure better organization and visual complement, the shelves and bookcases were installed in the cutout between the walls, filling the space with objects and decorative items.
53. double style: wood and white
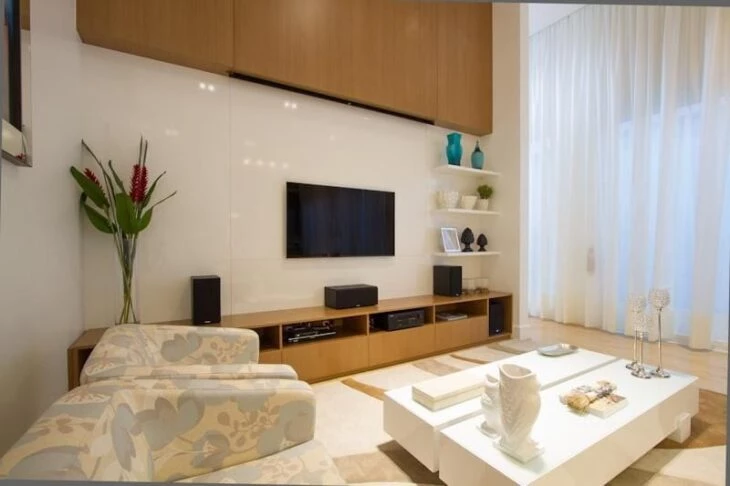
This beautiful mixture of colors occurs on the wall that receives the TV, where the panel that accommodates the appliance is white and has a glossy finish, and the rack and the panel that hides the projector screen were made of wood.
54. black, white and yellow
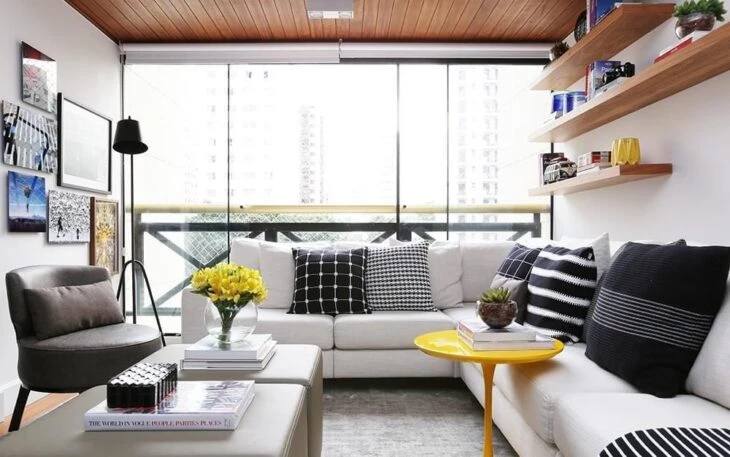
Located on the veranda, this living room has a stylish color palette, mixing black and white furniture with yellow objects. The wooden shelves complement the decoration.
55. corner dedicated to reading
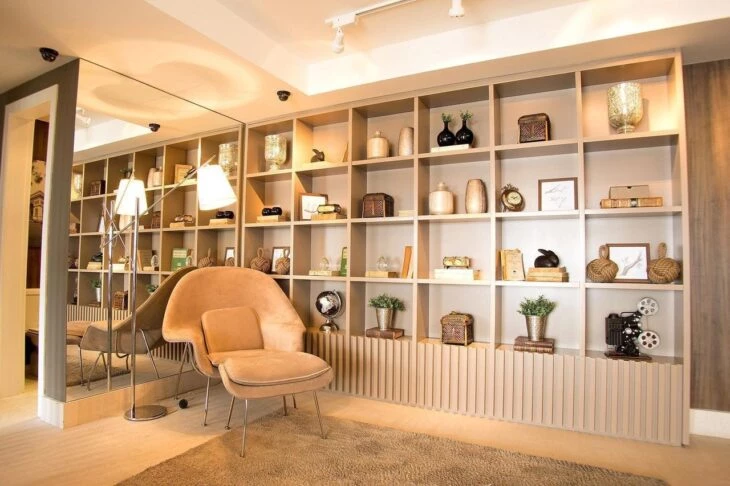
This living room space features a comfortable armchair with dedicated lighting, allowing you to relax and enjoy a good book. The large bookcase complements the look.
56. millimeter-calculated spaces
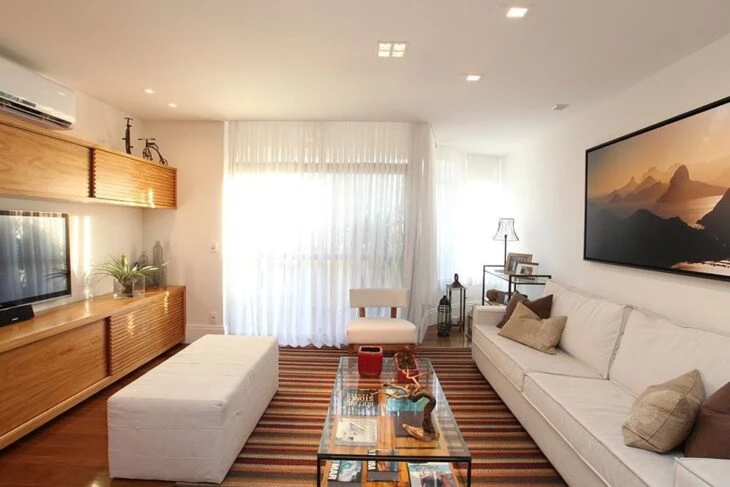
The living room's featured piece of furniture is divided into two pieces, an overhead and a floor unit, both of which were fixed to have enough space to accommodate the TV and the air conditioner.
57. a different sideboard
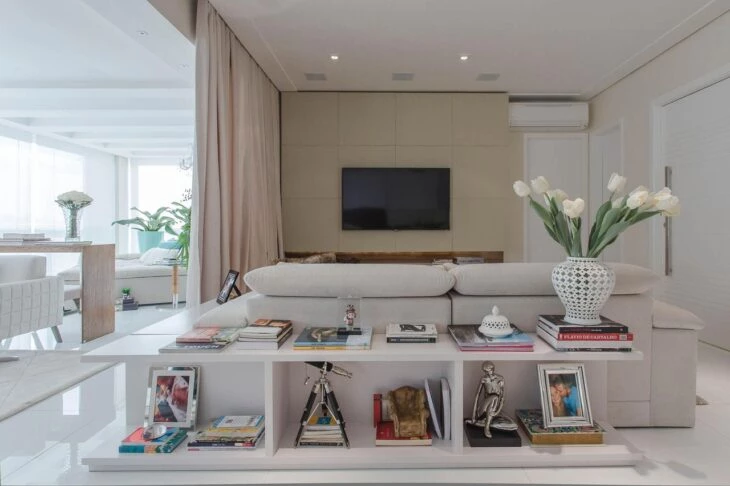
Widely used for its function of storing objects and separating environments, here the sideboard has a differentiated design, accompanying the extension of the sofa - a creative idea to make better use of the space behind the sofa.
58. a totally new environment
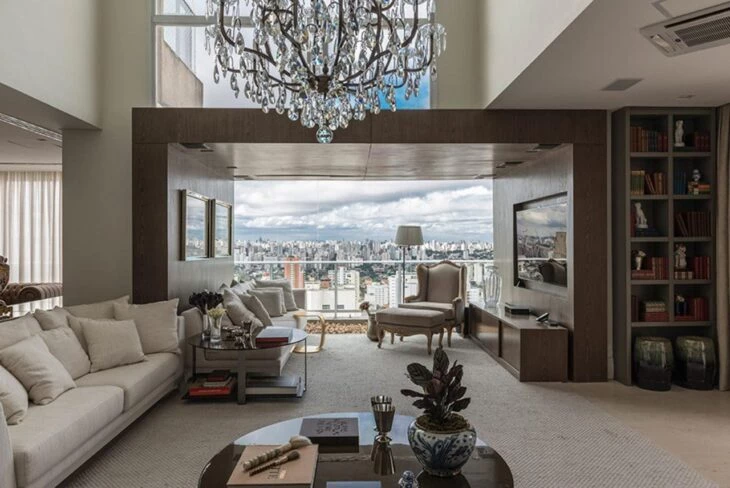
Despite its integration with the other rooms of the house, this living room has a distinctive style, due to the wood panels that cover its walls and ceiling.
59. enlarging the loft space
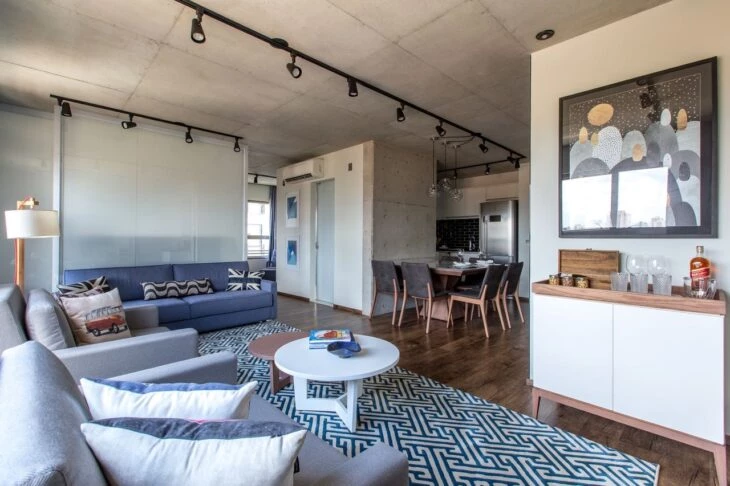
This living room was designed to encompass the common areas of the house. Communicating directly with the kitchen, it still guarantees privacy by having a frosted glass partition.
60. in shades of gray
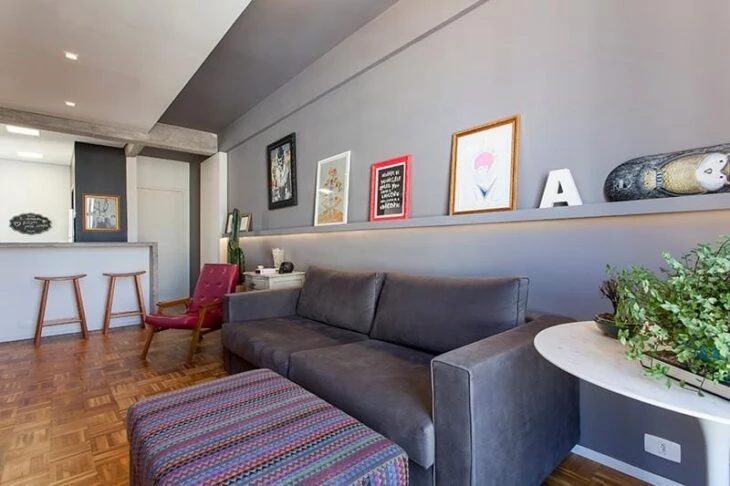
In addition to being the color chosen for the sofa, gray is also present in the wall that shelters the furniture and even in the ceiling, in the plaster unevenness. The channel was also painted in the same tone, harmonizing the environment.
61. rustic look in an open space
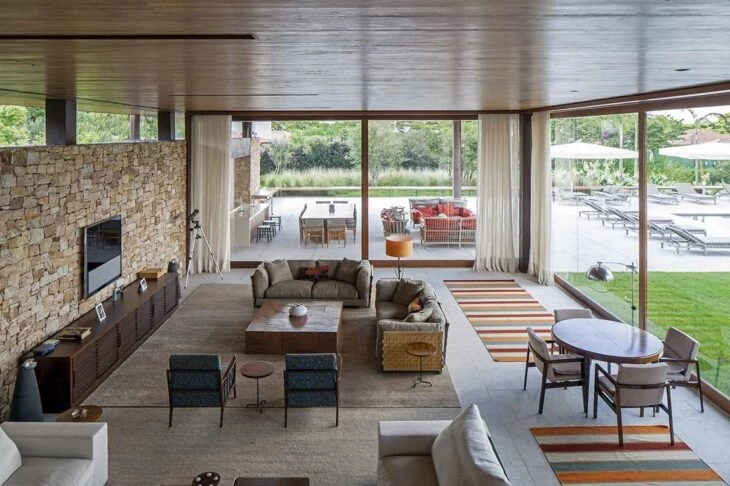
Featuring large glass walls that let the green of nature enter the room, this living room has rustic stone walls and furniture designed in the ideal size for the space.
62. mixing materials and styles
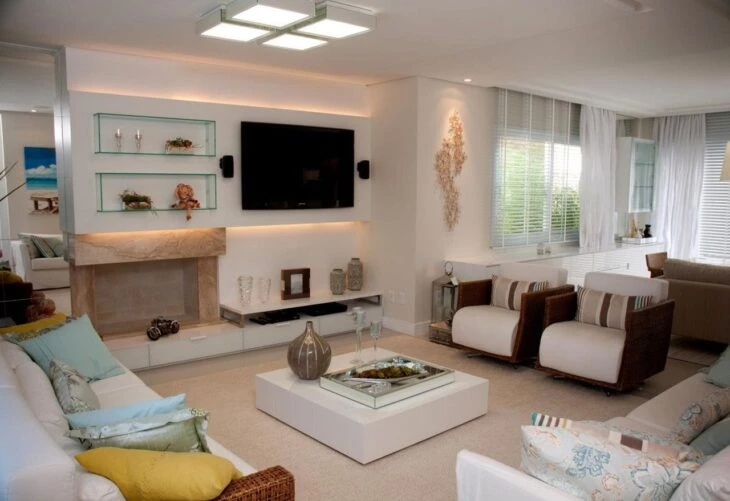
The highlight of this room is the TV, in a panel with an inlaid LED strip. The piece also has niches made of glass and a small fireplace covered in natural stone.
63. sofas in different colors
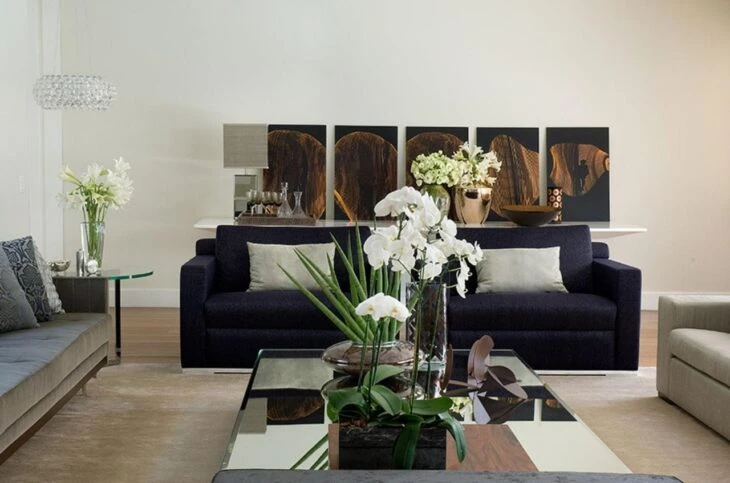
Using different, yet complementary tones, this room gains style by betting on sofas full of personality. In the background, a sideboard of the exact size to accompany the composition of the paintings.
64. walls covered with furniture
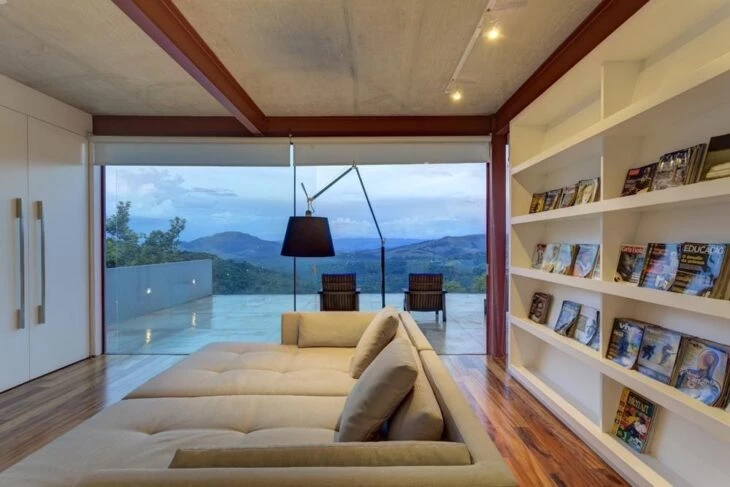
In order to keep the room organized and enhance the decoration, this room is accompanied by shelves on the back wall and a cabinet with doors on the opposite wall.
65. many details for a luxurious room
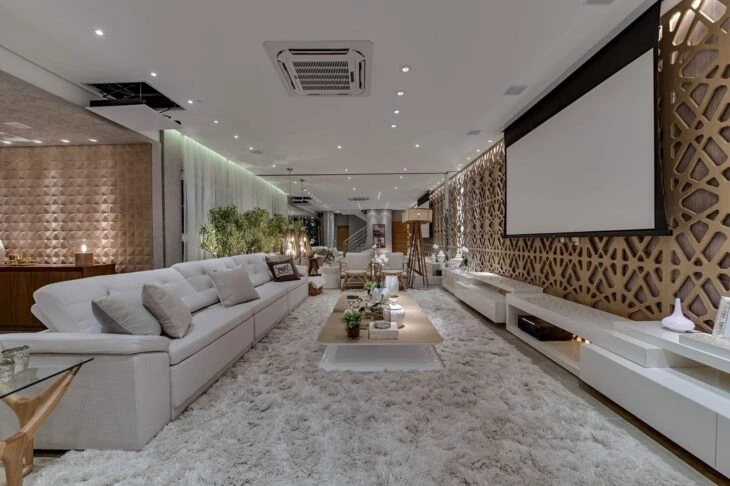
In addition to the comfortable sofas, this room also gets a custom rack that extends across the entire space, a panel with 3D cut-outs, a furry rug, and a screen for the projector.
66. for good times around the fireplace
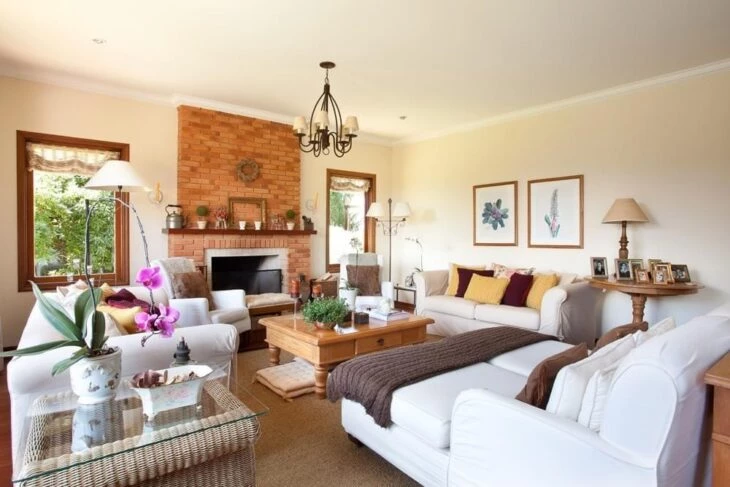
The fireplace itself, made of exposed brick, is surrounded by large windows. The arrangement of the sofas ensures warmth on the coldest days.
67. special highlight for the picture
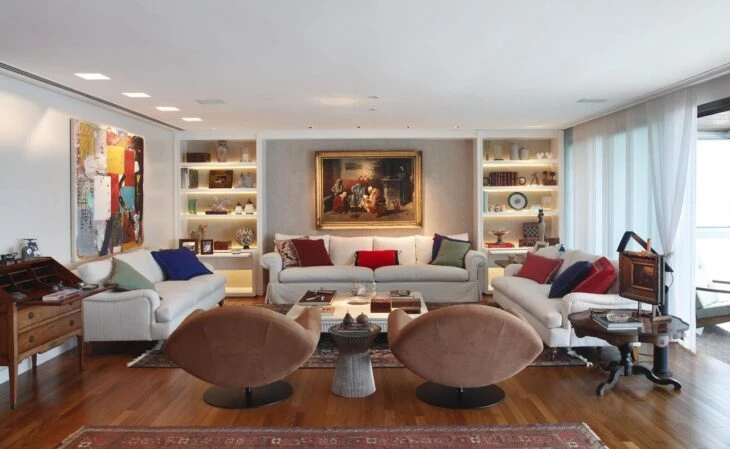
The two bookshelves at the back ensure more richness of detail when storing decorative objects. Between the two, the large sofa was positioned and, just above it, the artwork is highlighted with dedicated lighting.
68. special space for the wine cellar
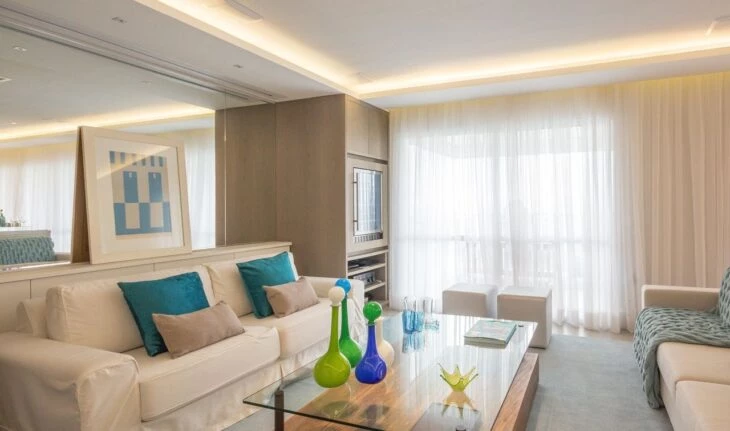
There is a projector screen hidden in the panel above the mirror, ideal for watching movies.
69. strong and vibrant tones
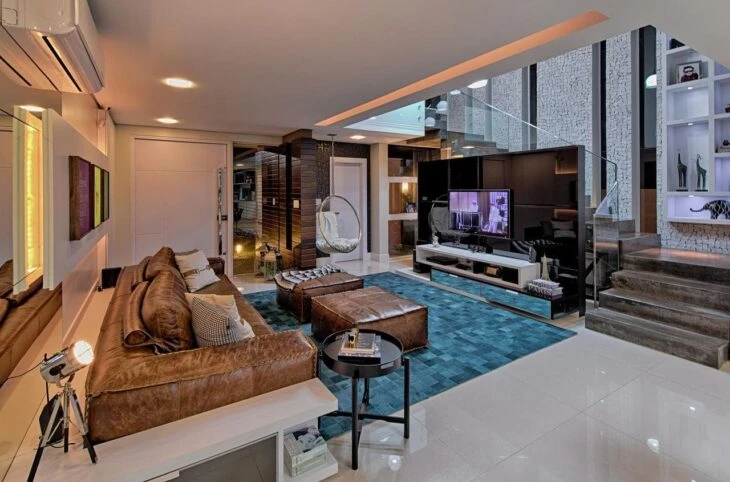
While the panel is elaborated with a mix of shiny black and white finished material, the contralateral wall has a hanging panel to accommodate paintings.
70 A simple but stylish rack
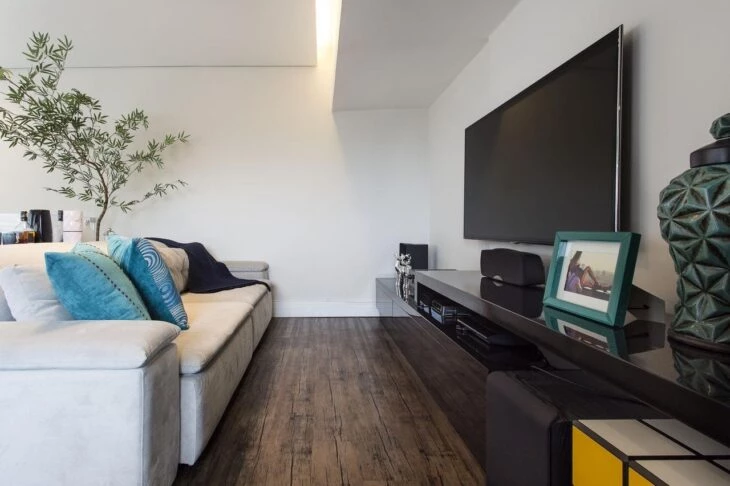
This is another example of how custom cabinetry can be the highlight of the room, taking advantage of all the available space and adding charm to the living room.
71 - A differentiated panel is a good bet
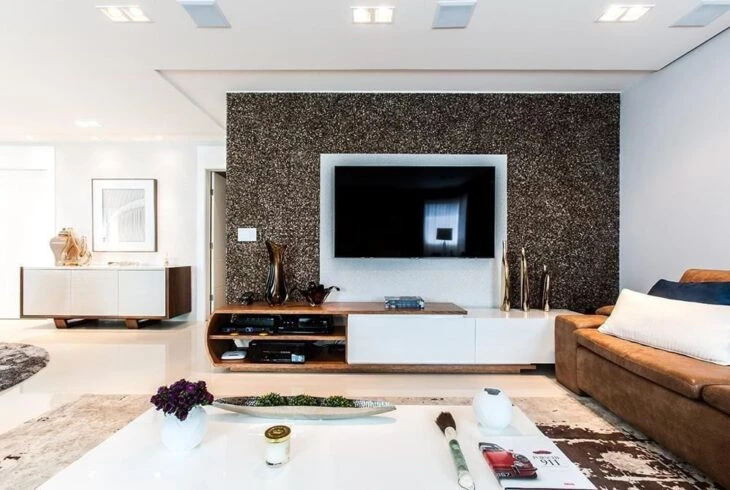
Made of textured, dark-colored material, the panel surrounds the TV, adding charm and complementing the look of the two-tone rack.
72 Wood and mirrors for a luxurious room
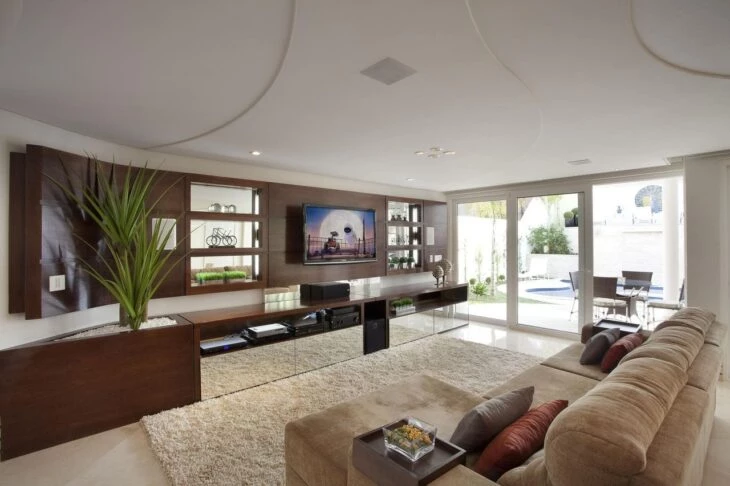
Here, both the panel and the TV rack completely cover the wall in front of the comfortable sofa. Elaborated with a mixture of mirror and wood, they make the room even more charming.
See_also: Photo clothesline: how to make it and 70 ideas to inspire you73. colorful furniture and differentiated carpets
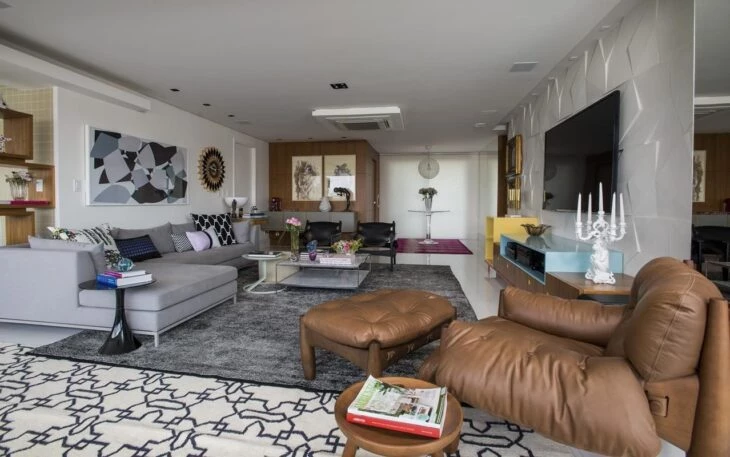
With the intention of making the room look more relaxed, the architect chose to use two different rugs to decorate it.
74. a presence furniture
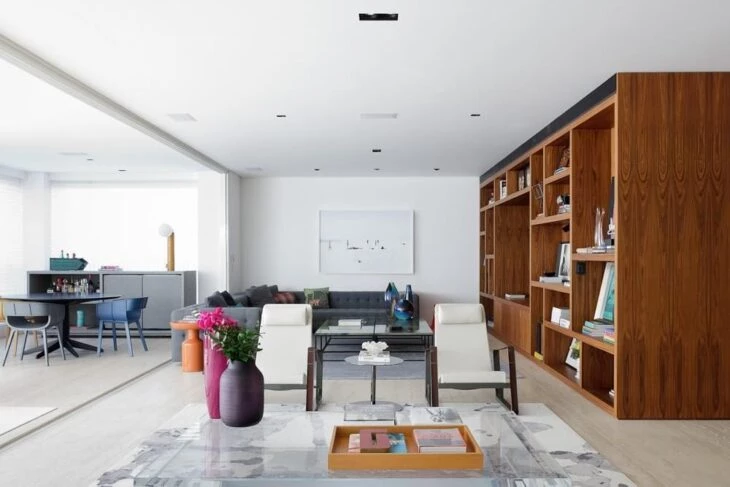
Here the living room's differential is provided by the large customized bookcase, which has a double function: besides arranging the decorative objects, it also separates the space from the other rooms in the house, like a partition.
75. the ideal beach house
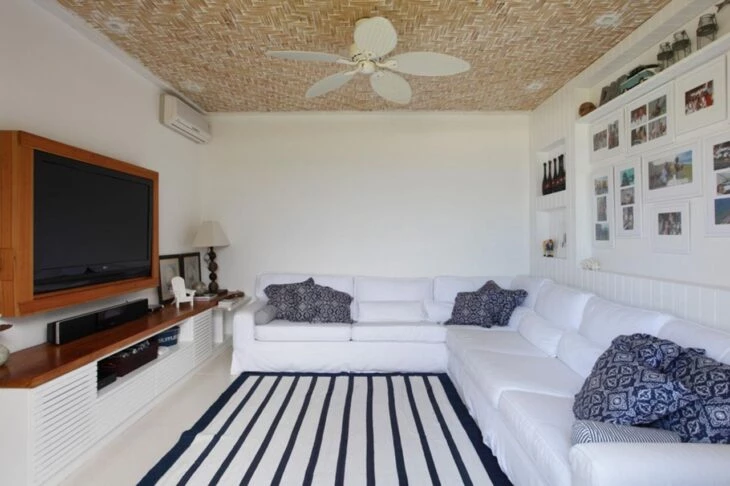
This living room represents well the beach style present in every corner. Besides the nautical patterned rug, it also has a wooden panel and decorated ceiling.
76. comfort and coziness, even in the coldest days
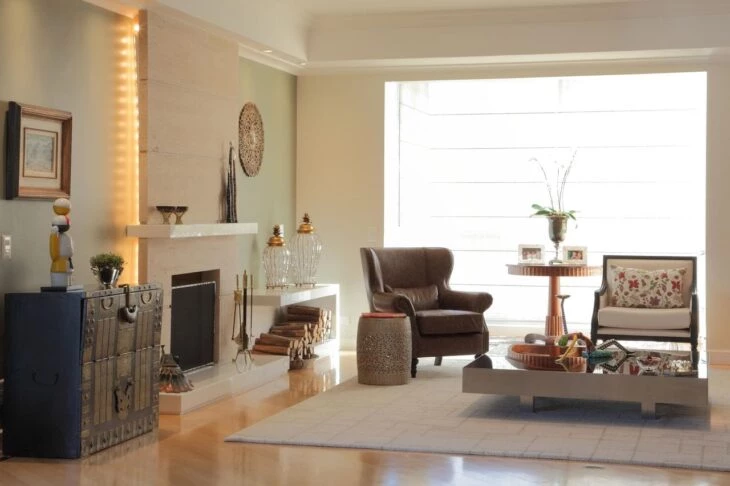
Designed around a fireplace, this living room has comfortable armchairs and antique-looking items, ensuring a stylish and elegant look.
77. the sofa as the centerpiece
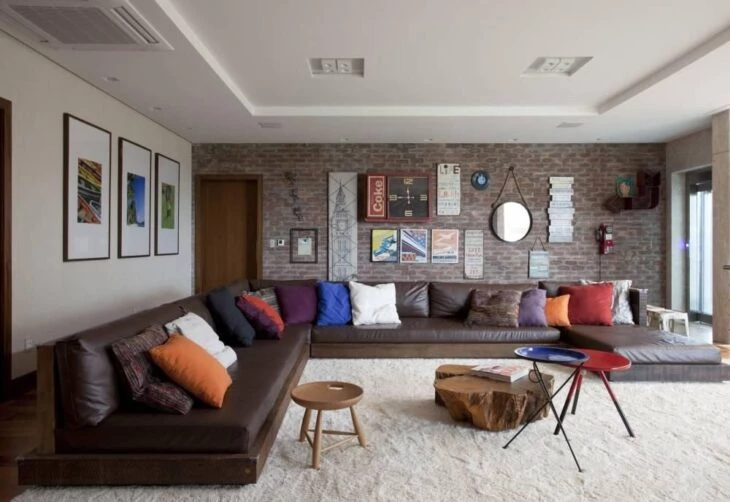
Seeking to accommodate a large number of people comfortably, this wooden sofa is tailor-made to take up all the available space in the room.
78. lowered ceiling and different carpets
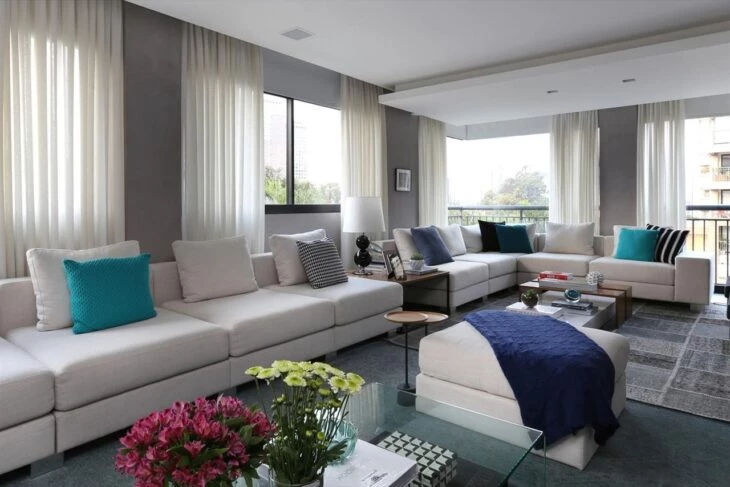
This is another example of how a custom-made sofa can enhance the look and add more functionality to the home. Here the light tone of the furniture is further contrasted with the dark rugs.
Whether you choose a custom-made sofa, a stylish bookcase, or an irreverent panel, a planned living room guarantees more functionality and beauty to this important room in the home. Regardless of the decorative style (which can be more classic or modern) and even the size, it is worth investing in a planned room!


