Table of contents
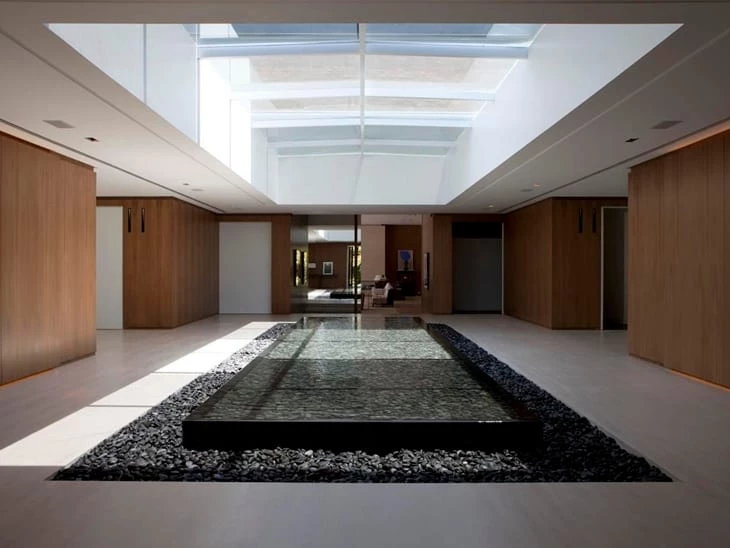
Ideal to give a touch of refinement by allowing natural lighting in an internal environment, the skylight becomes a good option for those seeking a differential when building.
Its use began in ancient Europe, with the function of illuminating large buildings and aesthetically relieving the weight of their domes. Indicated to enhance internal environments, adding this feature ensures, even electricity savings, since it allows natural lighting to invade internal environments. Versatile, the skylight can be installed in any room, without size restrictionsor function.
According to the professionals at the architectural firm Studio LK, the skylight is basically an element that has the function of allowing the passage of natural light, ventilation, and can even help reduce the weight of structures, depending on the occasion they are used and the type of building.
How a skylight works
Among the advantages of this element, interior designer Avner Posner highlights its decorative and functional role, making it possible to "provide accent lighting, ventilation for a room that cannot have side windows, and also energy saving, eliminating the need for lights on during the day," he adds.
As for the disadvantages, the professional points out the issue of the continuous incidence of natural lighting, with the need to install appropriate curtains in the case of bedrooms and living rooms, "so that the entry of natural light does not hinder the functions and uses that require absence of light," he says.
Just like light, heat is also a point that must be carefully analyzed: "Pay attention to privacy: before installing a skylight, observe the surroundings of the residence so that taller constructions cannot have visibility of its interior", Avner warns.
What options are available
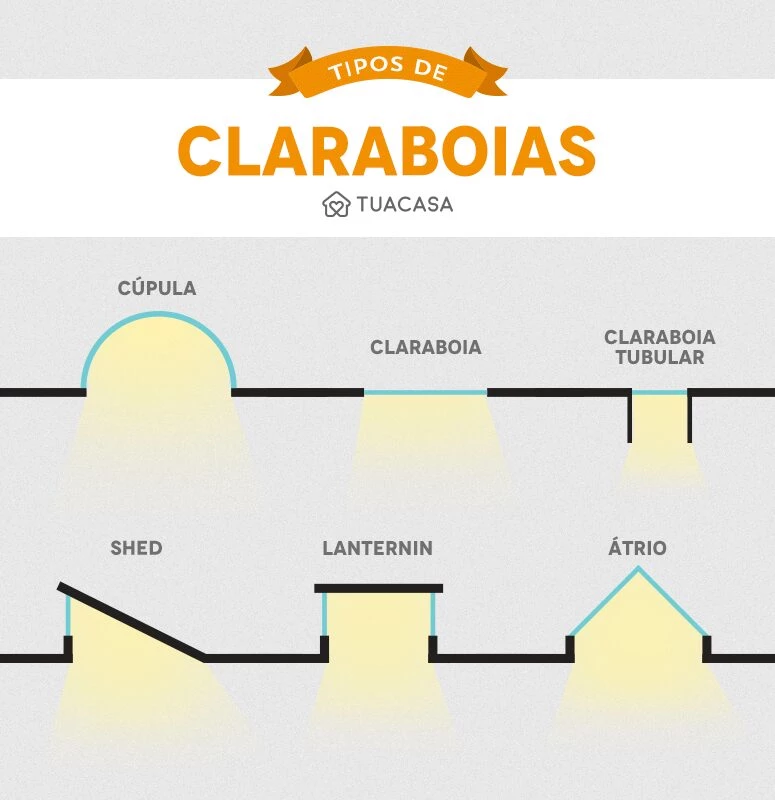
Among the skylight models available, it is possible to highlight the dome skylight, the common one, the tubular model, the shed, the lanternin, and the atrium.
According to Avner, the common skylight is made of a semi-transparent material, which is installed on the ceiling, allowing the direct entry of light: "The tubular skylight, on the other hand, is a system that, by reflecting the light, allows it to be taken up to 50 meters from its installation point through appropriate ducts", he teaches.
And according to the professional, skylights in shed model are "teeth" in the roof, which allow not only the entrance of light, but also the circulation of air. These types require a more detailed structuring of the roof and a correct orientation in order to take advantage of the sunlight.
"The skylight with a lantern model can be defined as sections higher than the roof, that is: light enters and the air is constantly exchanged through the principle of thermosiphon or forced circulation, in which warm air rises and cold air descends," clarifies the designer.
Finally, atriums are roof openings, which can be covered or uncovered, especially when used in commercial projects or in the center of residential buildings, allowing light to enter and saving energy.
In relation to the materials for their manufacture, the professional highlights the diversity of possibilities, as long as they allow the entrance of light. Among them is possible to mention glass, acrylic, polycarbonate-aerogel and lexan, a material similar to acrylic.insulated to avoid the entry of rainwater, for example" advises the designer.
Structure
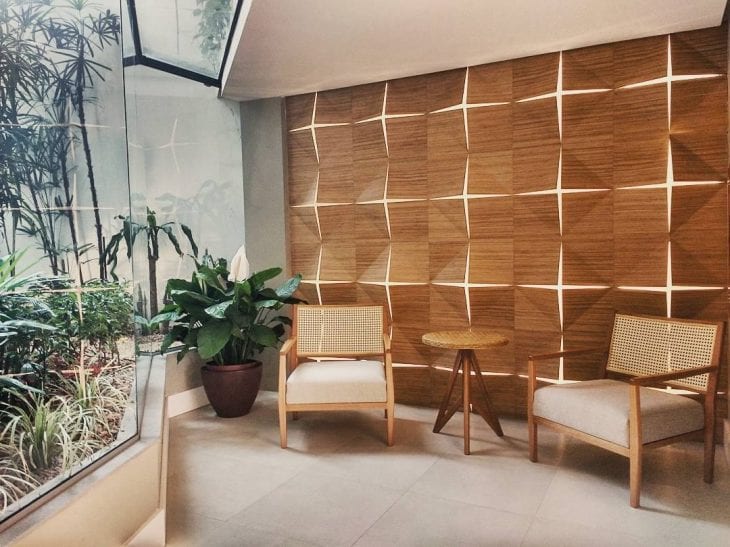
For the correct installation of a skylight, it is necessary that the roof covering be designed for this function, and it is not recommended to cut posteriorly the slabs made of concrete, except on occasions when it has the structural support for such a task.
It is indispensable that the opening where the skylight will be installed has a well-designed project, so that there are no future unforeseen problems, such as the dreaded infiltrations.
See_also: Flowers for the garden: 100 most common species to beautify your homeSkylight installation
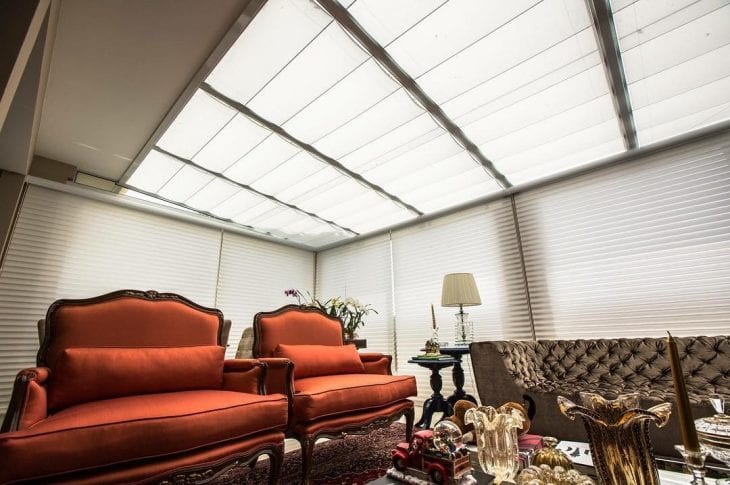
As the interior designer informs us, the ideal skylight installation depends very much on the place where it will be installed, as well as the construction method adopted and the type of covering in use.It is also worth paying attention to the ideal moment to install a skylight, which is at the beginning of the construction.
Skylight Care
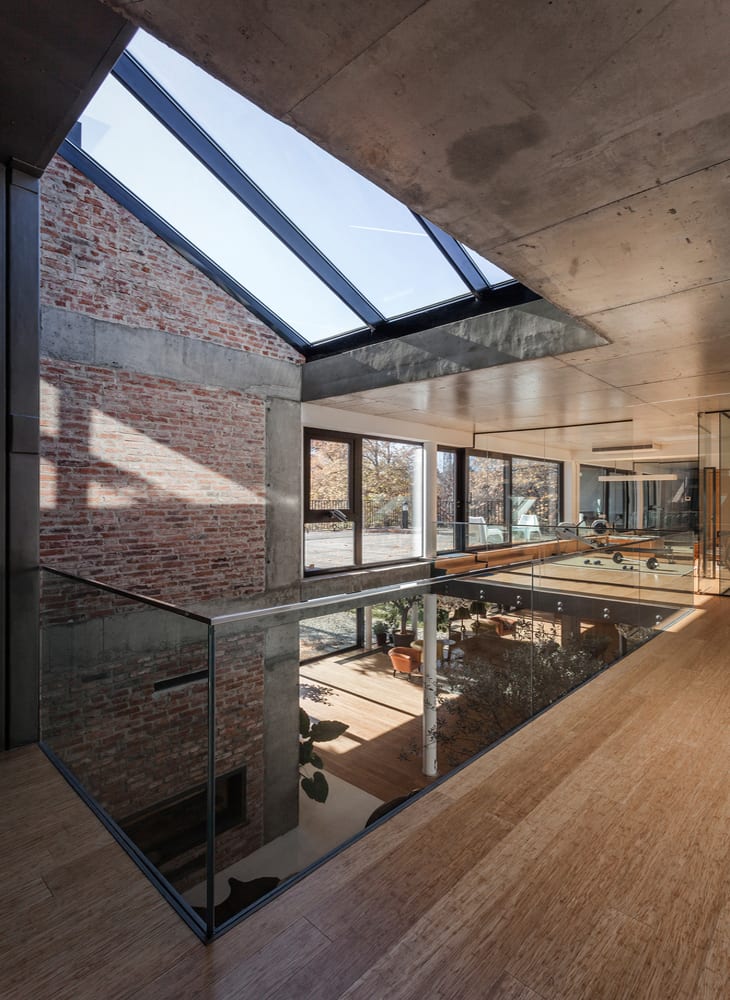
In relation to skylight care and maintenance, Avner recommends constantly checking the sealing against rainwater and paying special attention to the use of the room, so that it is protected from the incidence of light and the heat generated, requiring the installation of an appropriate curtain, as well as taking care with the internal temperature, so that there is no thermal discomfort.
How to find the perfect place for your installation?
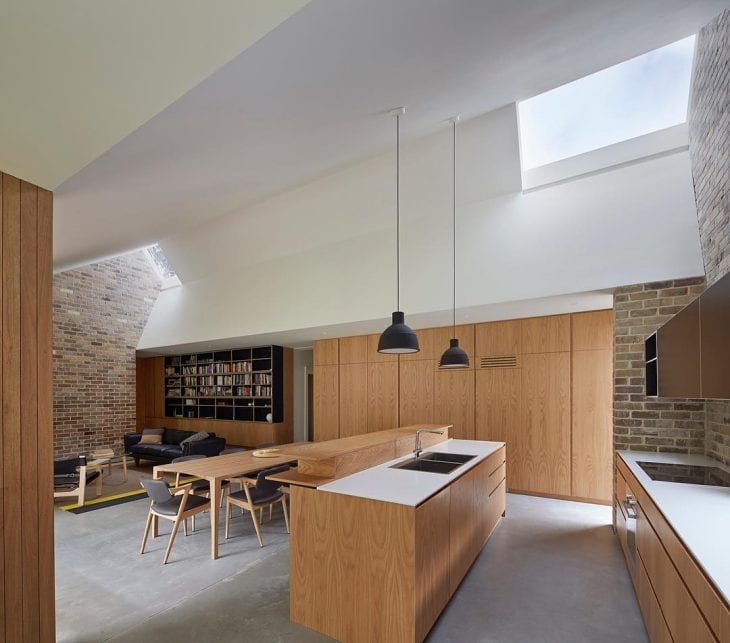
"Generally, skylights are installed in hallways, stairways, and rooms that do not have windows, both for natural lighting and free air ventilation. Central areas of the house, such as atriums, corridors, and some living and passing areas are excellent for skylights," indicates the professional.
To find out the ideal location, as well as the most functional positioning for the skylight, advice from a trained professional, who will make all the necessary checks for a successful installation, is essential.
40 environments that gained a new look with the skylight
1. the bigger, the more natural light
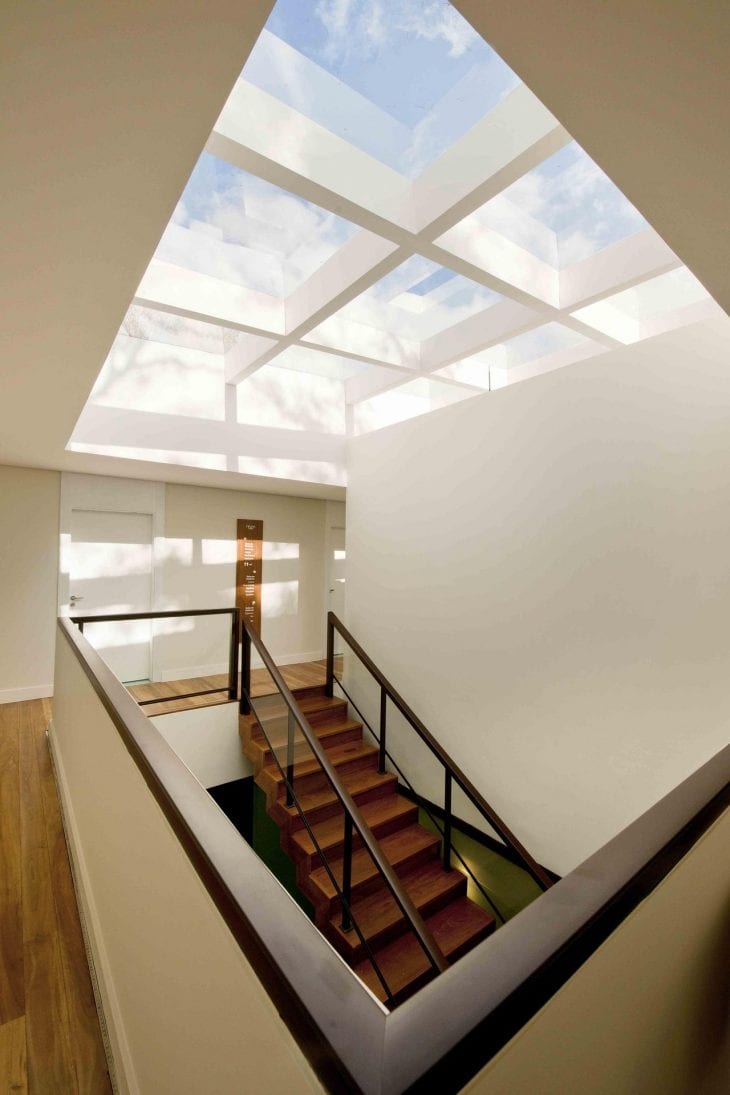
In this project, the large skylight ensures natural lighting not only for the upper floor, but also allows the first floor to be bathed in sunlight. A nice way to dispense with the use of lighting in the stairwell area, necessary to avoid possible accidents.
2. can also be used outdoors
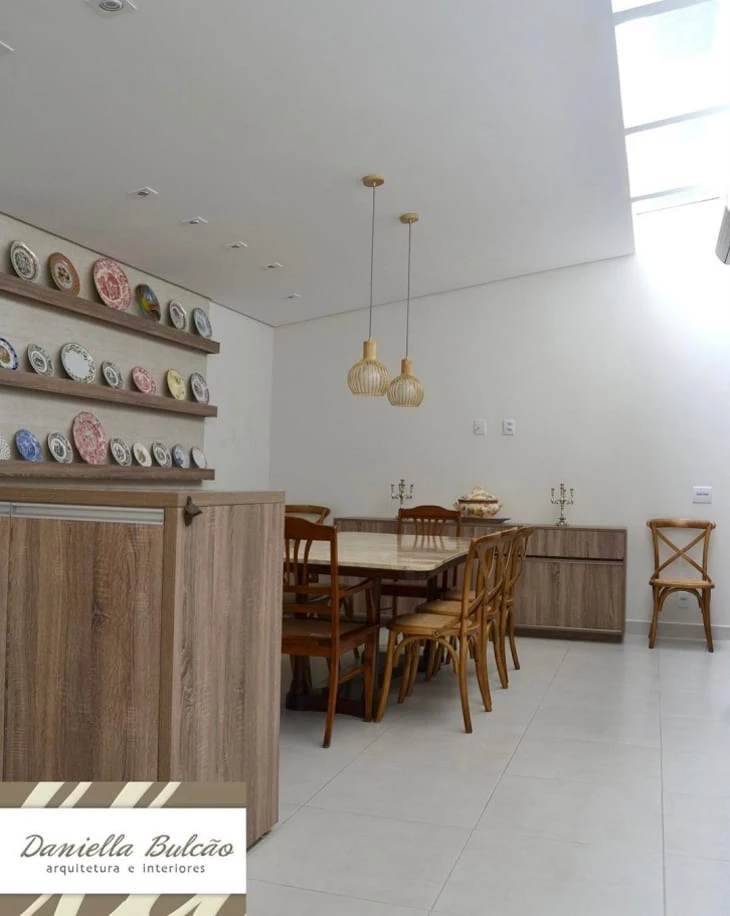
Here the back of the house is lined with plaster, ensuring that the room can be used regardless of the weather. To ensure better use of natural light, a skylight was installed connecting to the inside of the house, making the space brighter.
3. looks great in the kitchen too
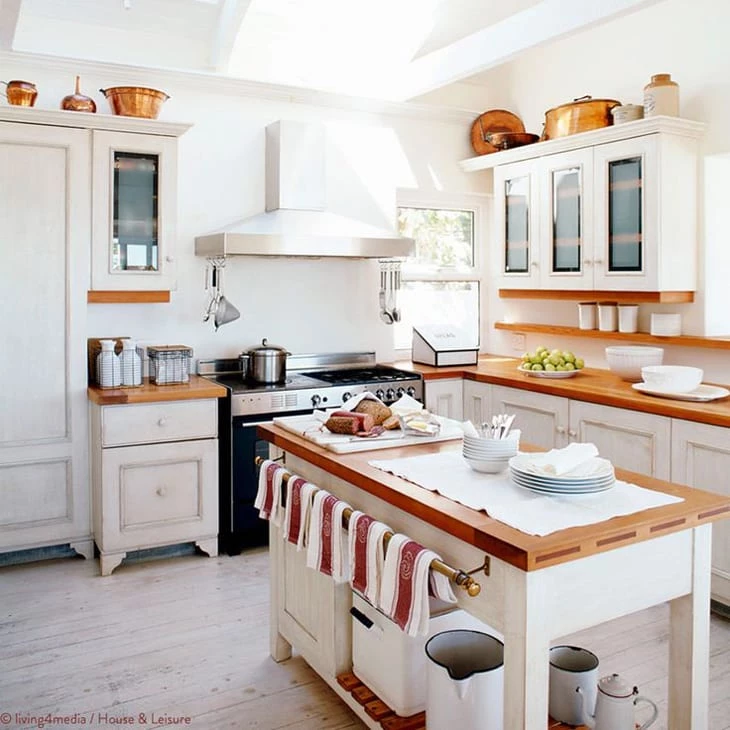
Since the kitchen is an environment that requires good lighting for food preparation and manipulation, installing a skylight ensures even more style and energy savings in the room. In this project, the pieces used can be open, allowing air to enter the interior of the residence.
4. guaranteed lighting, day or night
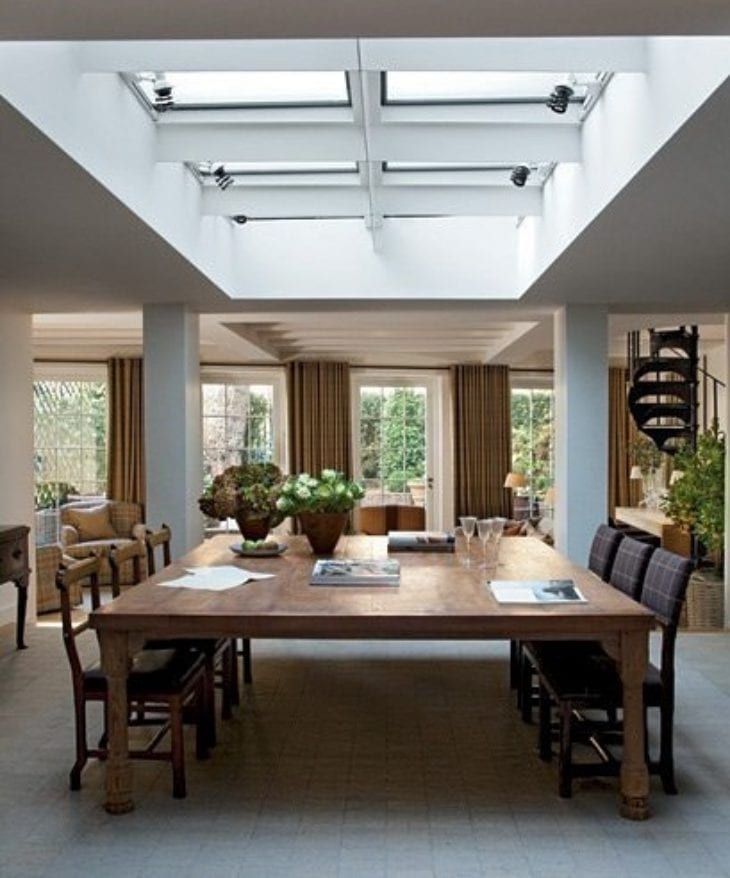
This project is well planned, since the skylight positioned above the dining table allows abundant lighting both during the day and at night for mealtimes. If during the day the natural light fills the room, at night the spotlights maintain the necessary clarity.
5. a skylight for two environments
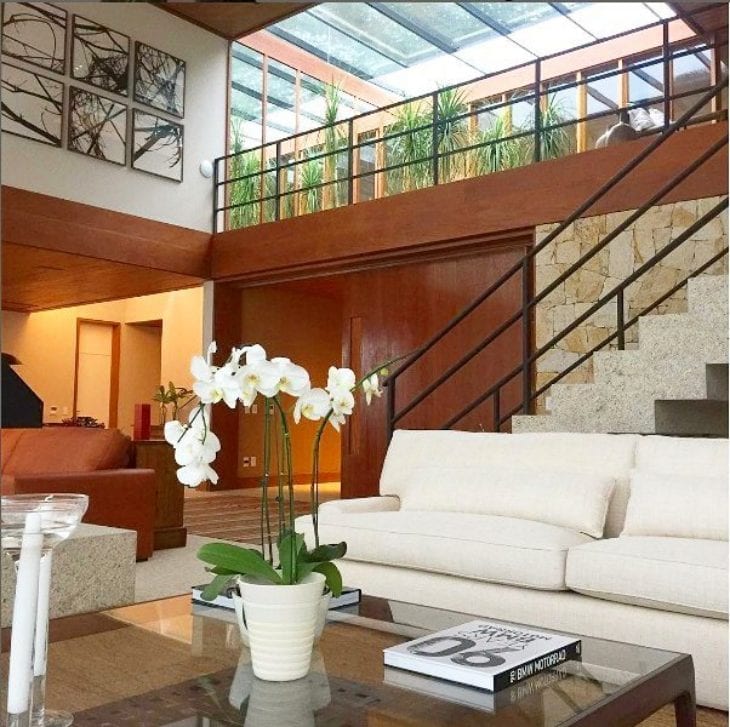
The large skylight also allows natural light to enter the first floor, eliminating the need for light bulbs during the day.
6. with cutouts in the plaster
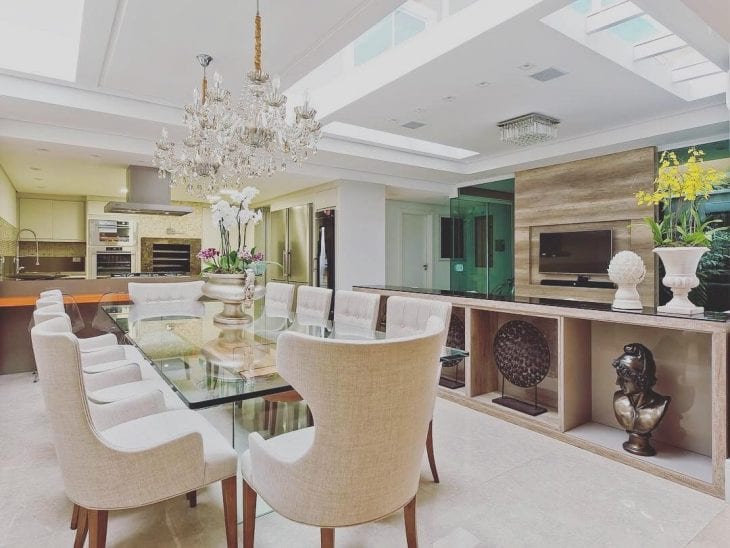
Forming a beautiful and functional design in the gourmet area, the skylight was installed to frame a plaster square positioned above the integrated room. This arrangement ensures abundant and equal lighting in the different parts of the room.
7. for stylish meals
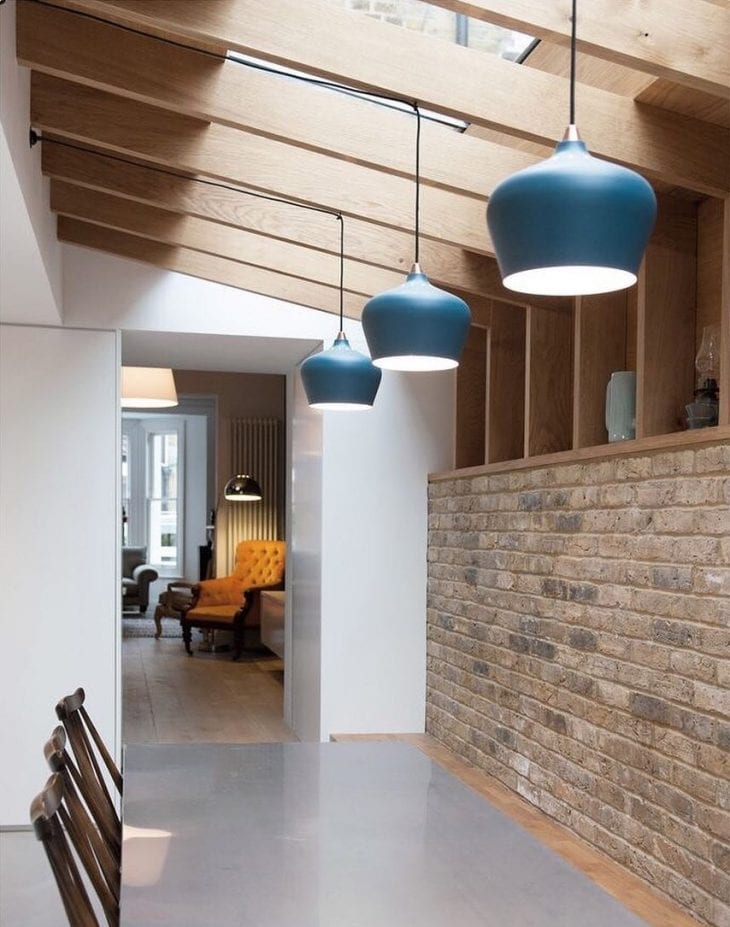
The dining table is uniquely decorated and is highlighted by the natural lighting dedicated to it through the installation of skylights above it. To complement the charm, wooden beams and pendants in a beautiful shade of blue finish the look.
8. differentiated skylight
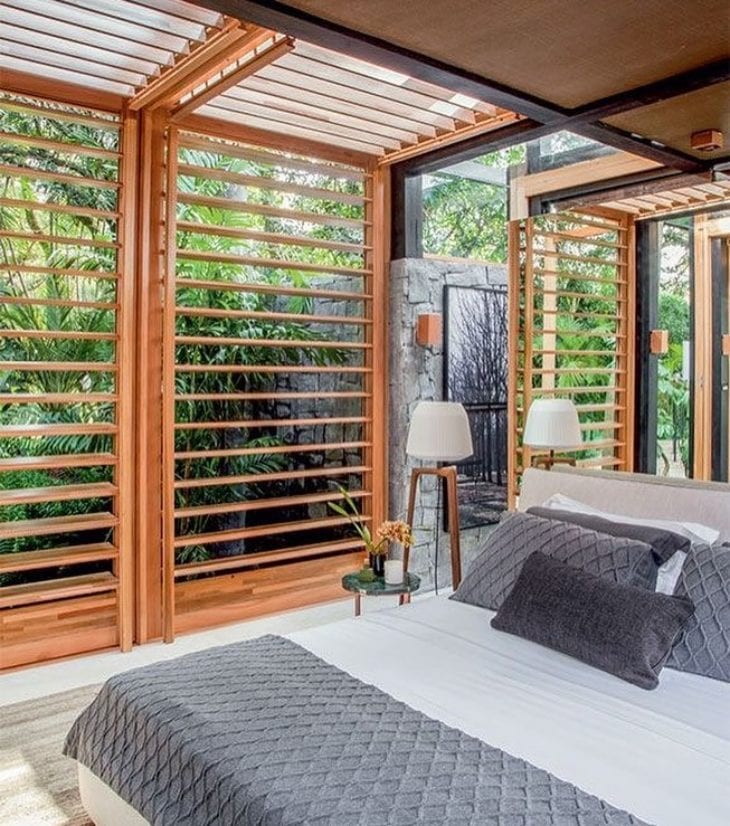
Known as brises, these decorative elements also outline the ceiling, adding the function of a skylight to it, and ensuring a more beautiful environment, with personality and abundant natural lighting. The room is even more beautiful with the green garden marking presence.
9. for a relaxing bath
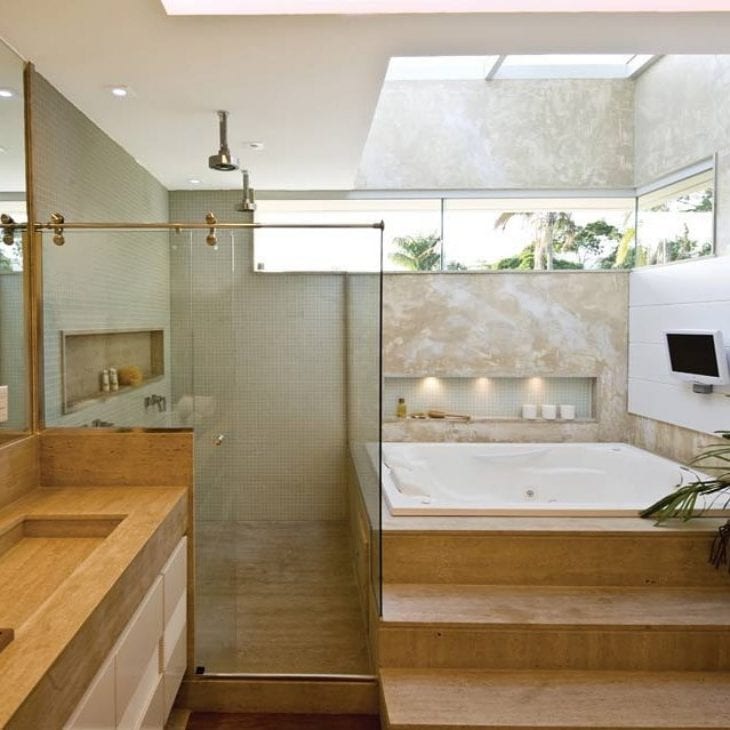
Here, the green of the garden invades the internal environment through large windows and the skylight, allowing night baths with a mystical content by allowing the moonlight to enter the enclosure.
10. a good project makes the difference
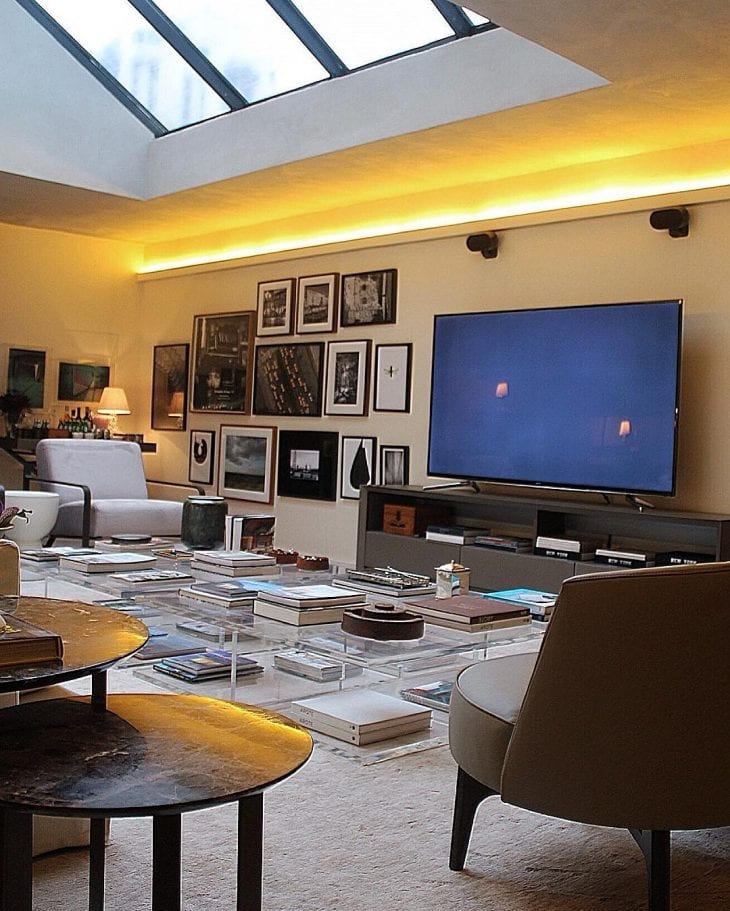
In the atrium format, this skylight was centralized in order to illuminate the entire TV room. The skylight model chosen was ideal to ensure the incidence of sunlight only in the seating and circulation areas, without hindering the direct view of the big screen.
11. how about a good first impression?
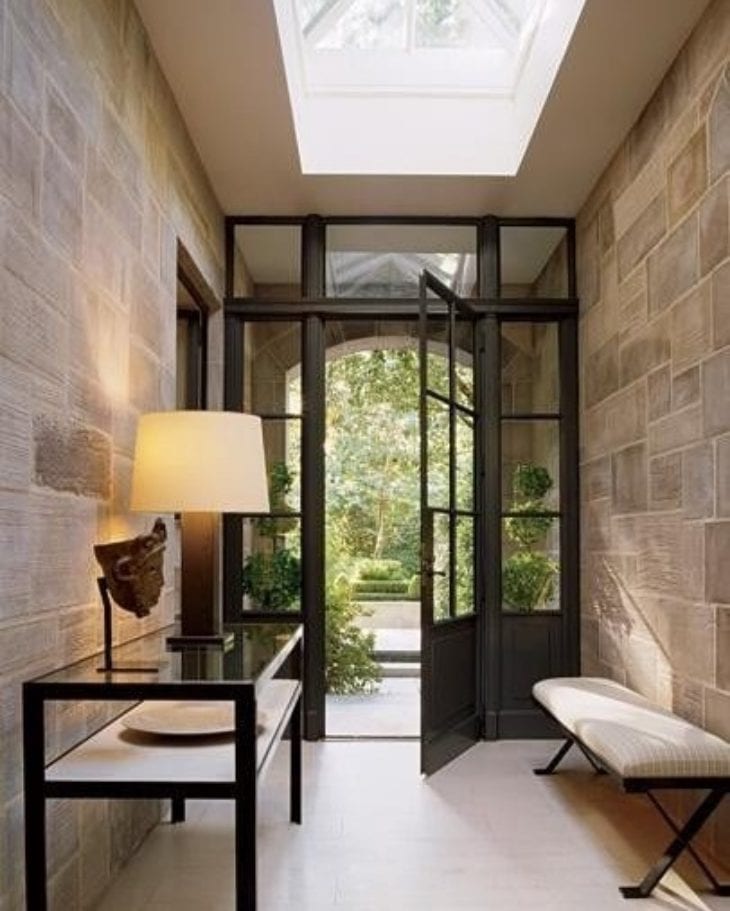
The foyer is the residence's calling card, providing a preview of the decoration style chosen for your home. Here the first impression pleases, since even for this environment of limited space, special care was taken with the decoration and planning.
12. skylight also in the service area
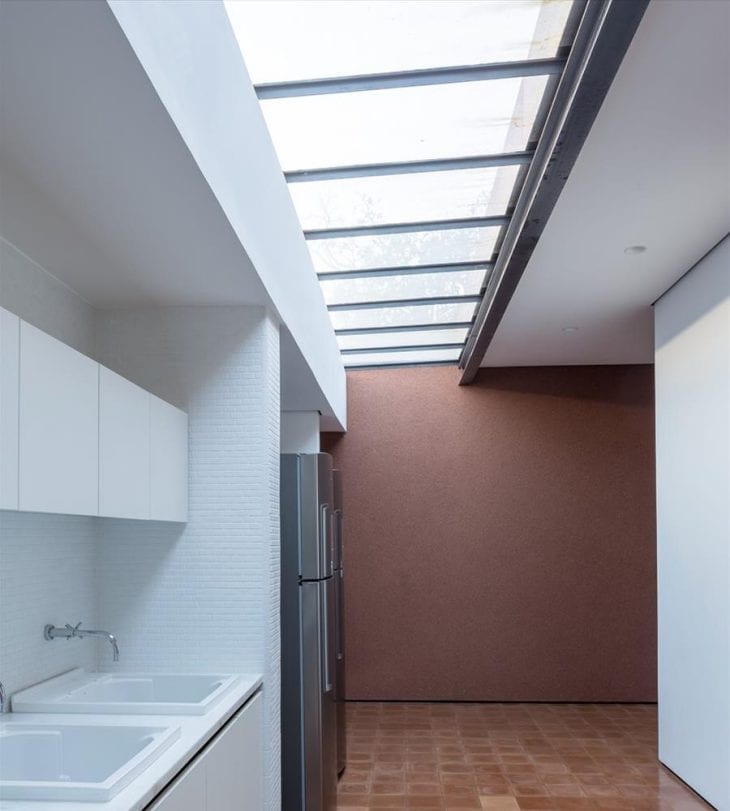
Installed in the passage that gives access to the back of the residence, the skylight guarantees the necessary lighting for the external area of the house, but with the advantage of not being affected by the weather, making it possible to use the space regardless of weather changes.
See_also: 70 galaxy cake designs to take your party into space13. welcoming visitors
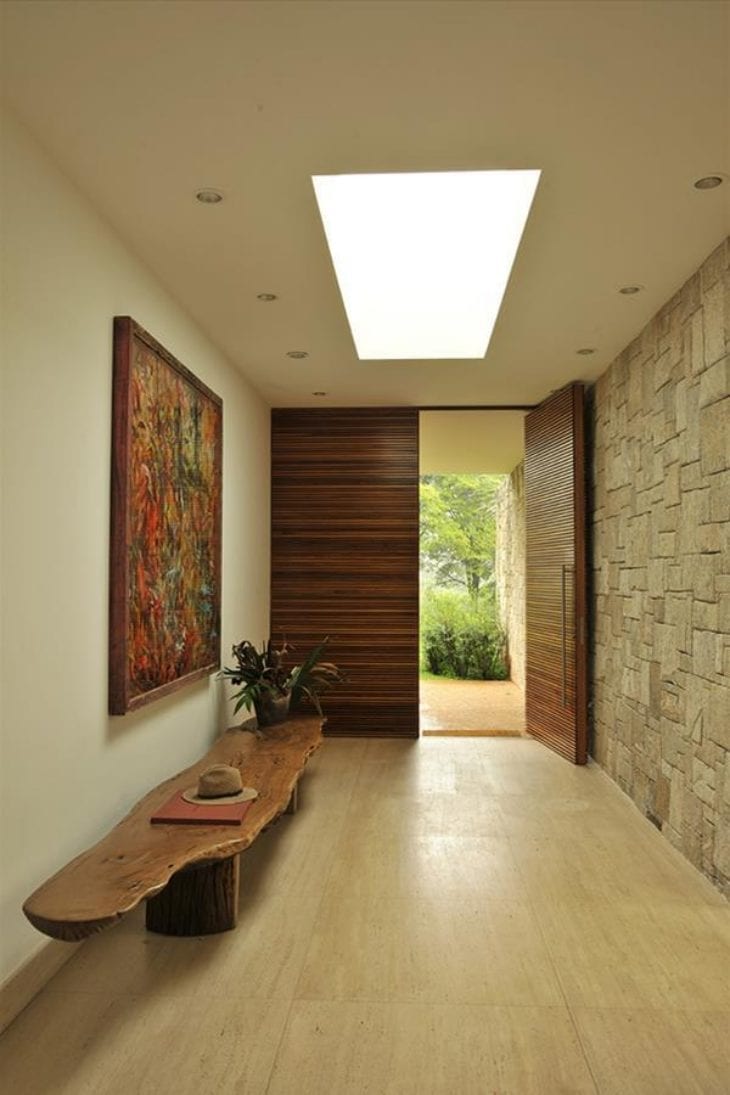
Positioned longitudinally in the entrance hall of the residence, the skylight ensures the necessary lighting for the space, since the environment has walls with natural stone and wood in abundance, balancing and ensuring personality.
14. double function: skylight and access door
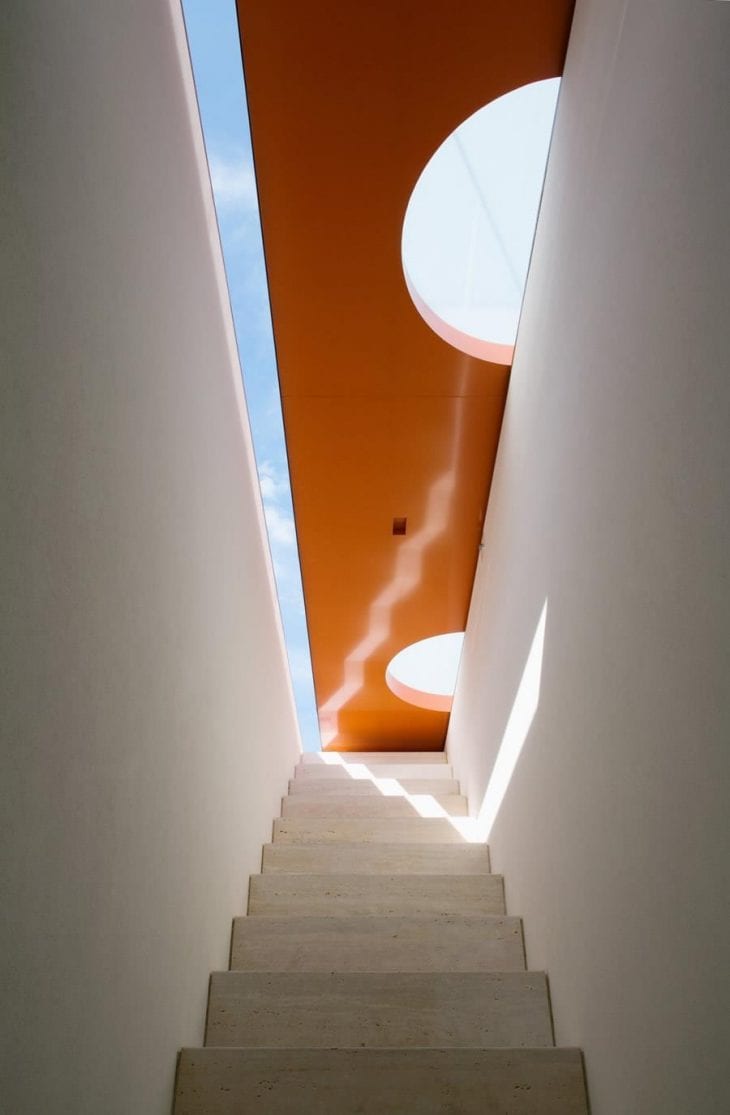
Featuring a modern look and good planning, this skylight also functions as an access door to the building's roof, and can be opened or closed at any time. If closed, the circle-shaped cut-outs allow moderate light to enter the internal environment.
15. corner of tranquility and beauty
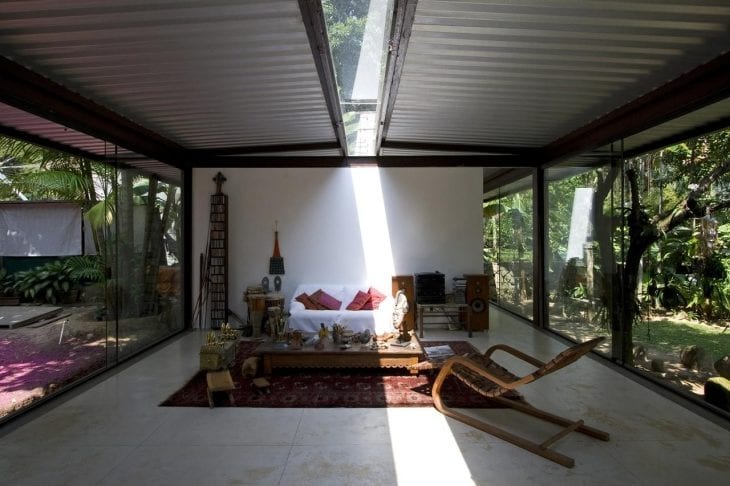
The construction positioned in the midst of greenery made possible a perfect room for moments of relaxation and tranquility, whether reading a good book or listening to your favorite music. Besides the glass walls, the skylight guarantees the entry of natural light, increasing the contact with nature.
16. a spa full of personality
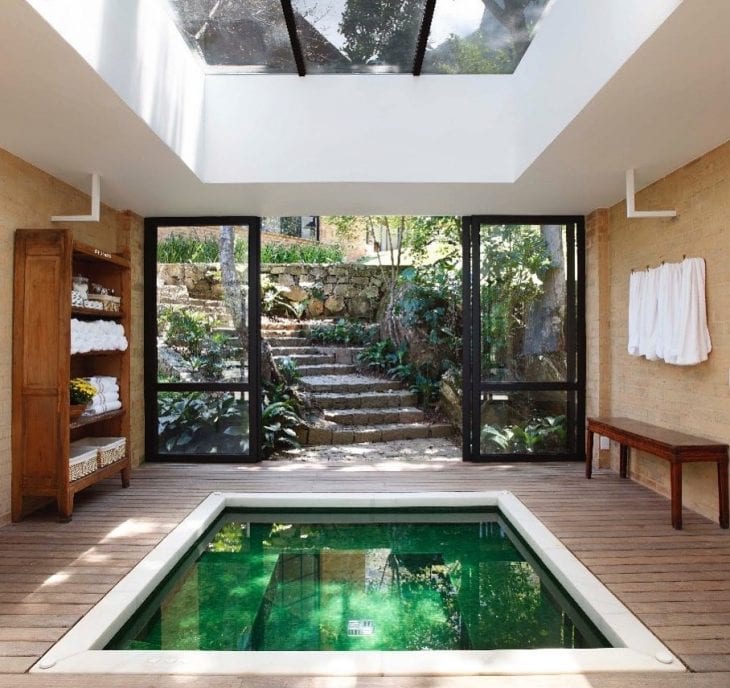
The skylight above the pool provides the necessary lighting, day or night, for moments of relaxation and restoration of energy.
17. for a brighter kitchen
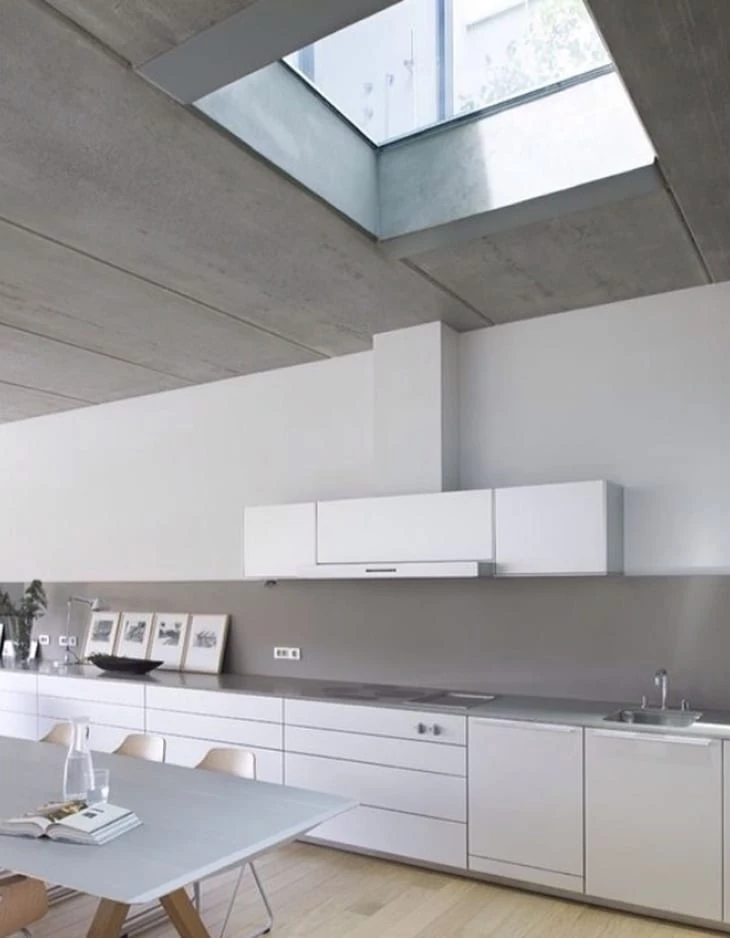
Although white is the dominant color in this large kitchen, the use of gray on the walls and ceiling (using the burnt cement technique) provides less light in the room, so the skylight fits like a glove to provide the necessary light.
18. strategic position and stylish decoration
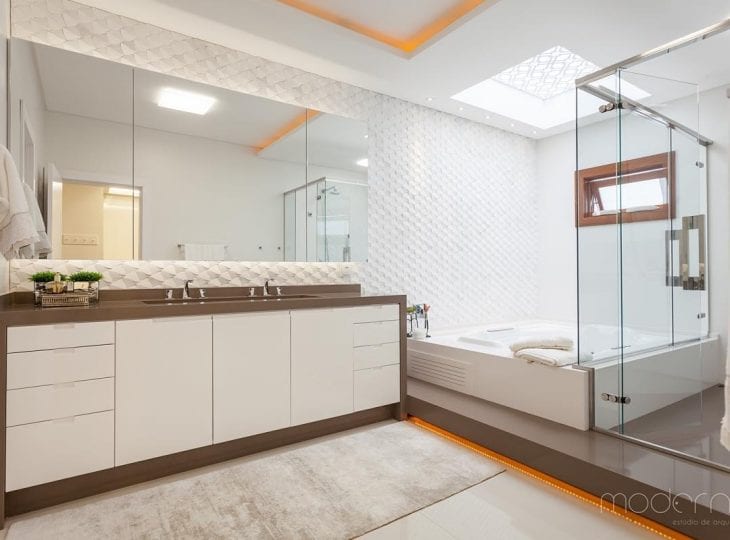
The skylight was positioned on top of the bathtub, allowing natural light to diffusely penetrate the room. To ensure a more harmonious decoration with the rest of the environment, the piece was given a structure similar to the mosaic coating seen in the room.
19. mix of wood, steel and glass
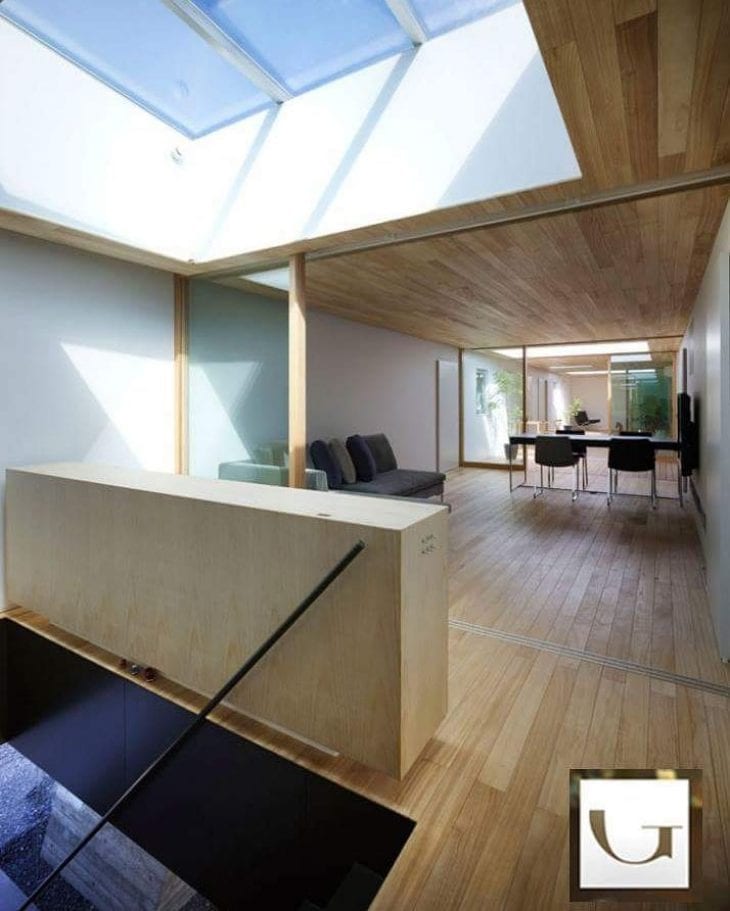
With the planning well done, this skylight was installed to enable the lighting of two different levels of the residence at once. The piece was given a white painted steel structure, contrasting beautifully with the abundant wood on the upper floor.
20. no matter the size, it makes a difference
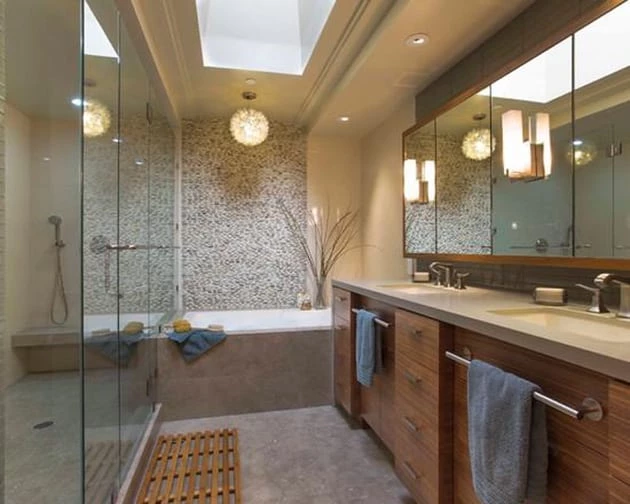
Even though this bathroom has a bathtub, it has discreet measurements. In this case, the implementation of a skylight lengthwise in this beautiful room allows, in addition to energy savings and a charming look, the feeling of a larger environment.
21. the sky is part of the decoration
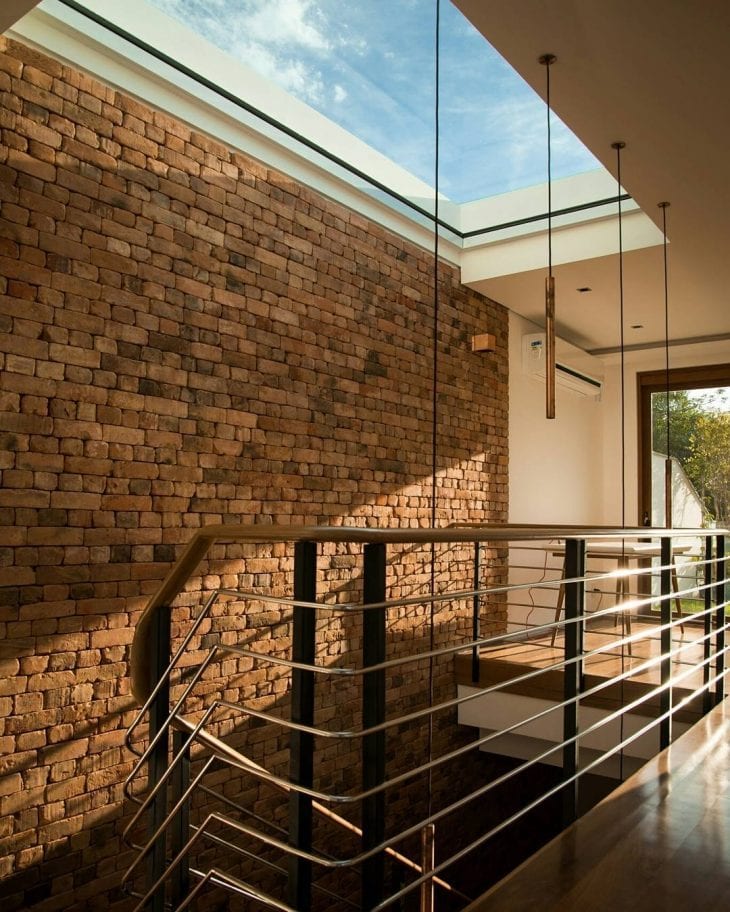
One of the great advantages of choosing to install a skylight is the possibility of integrating the look of the outside with the inside. In this case, the blue sky with few clouds creates a beautiful contrast with the brick wall, enriching the decoration.
22. enhancing the environments
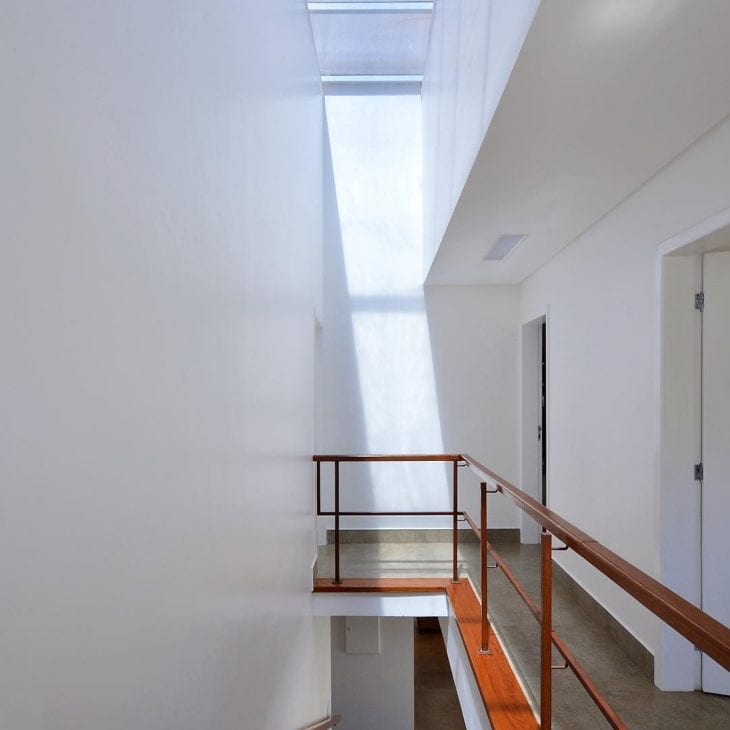
With a simplistic decoration, this room does not have many resources: only the use of white in abundance and few details in varnished wood. To further enhance the minimalist decoration, the skylight makes beautiful designs by allowing the sunlight to enter.
23. positioned at the corner, illuminating the countertop
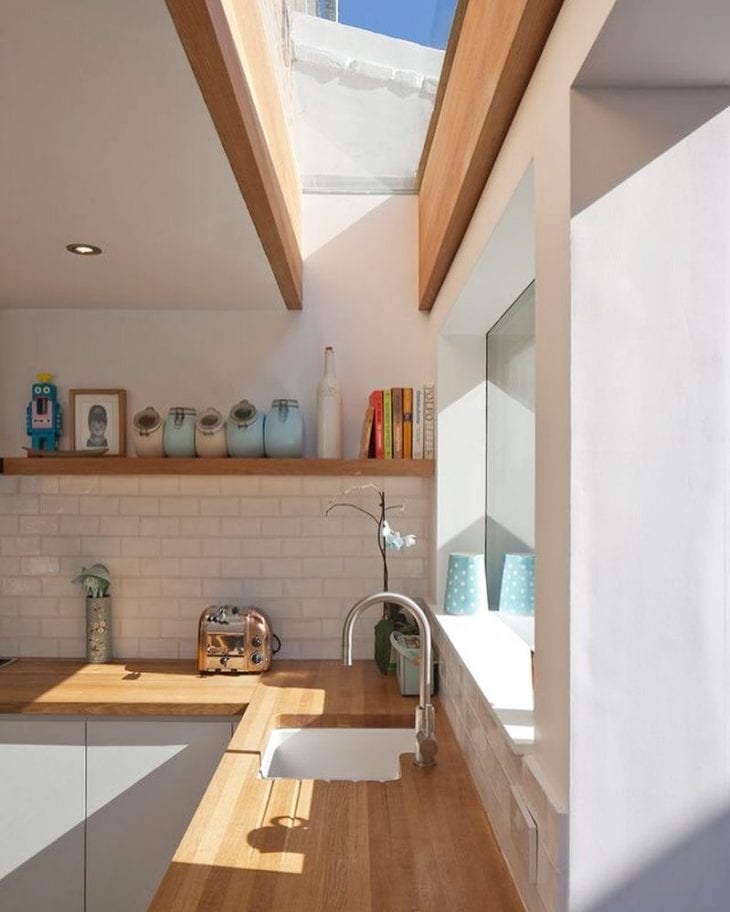
The planning for the skylight installation in this kitchen was essential to ensure the necessary lighting for food handling and preparation, since it is located above the wooden countertop. For an even brighter environment, white in abundance.
24. and why not in the closet?
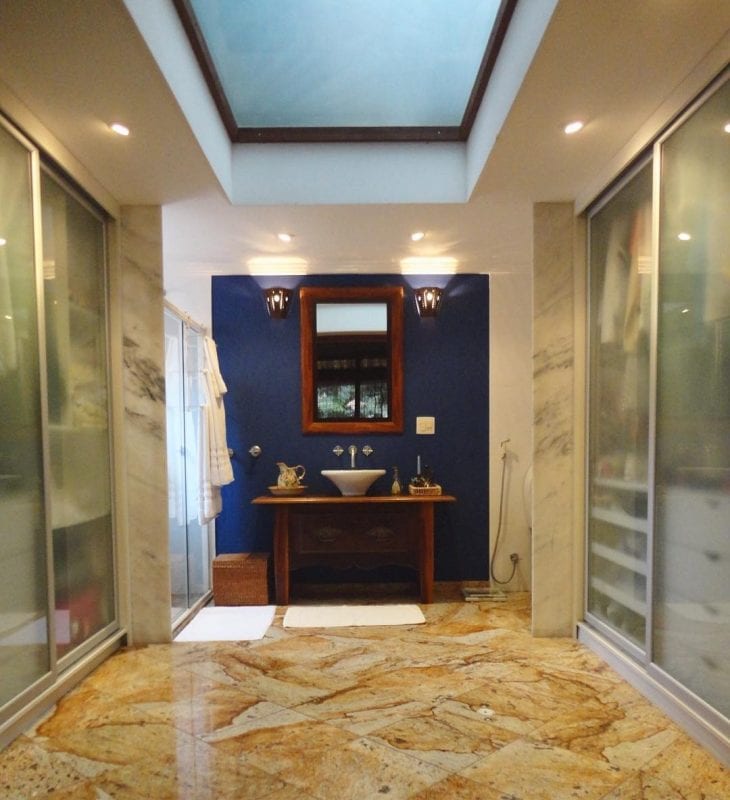
This closet provides access from the bedroom to the bathroom, accommodating the clothes and making it easy to access them after bathing. Since this room usually has no windows, nothing better than a skylight with a frosted finish, which allows natural light to enter, but in moderation.
25. the beauty of the black and white duo
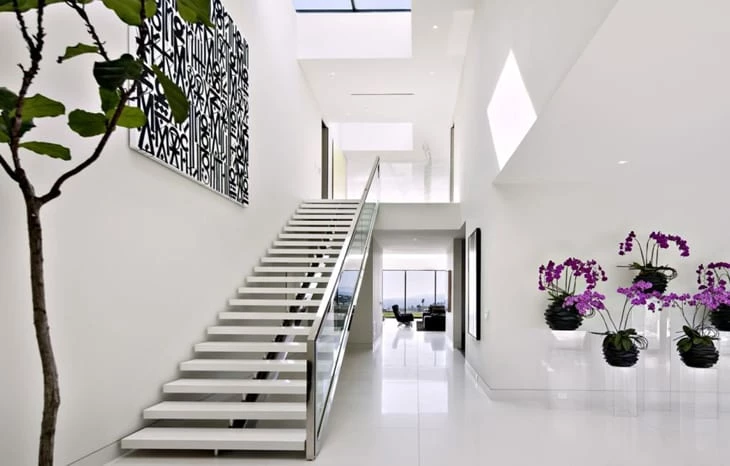
There is no combination as classic or elegant as mixing the colors black and white in a decoration. While the room uses predominantly white on the walls, stairs, and floor, black is used for the skylight structure, the painting, and the furniture in the background.
26. highlighting the beauty of wood
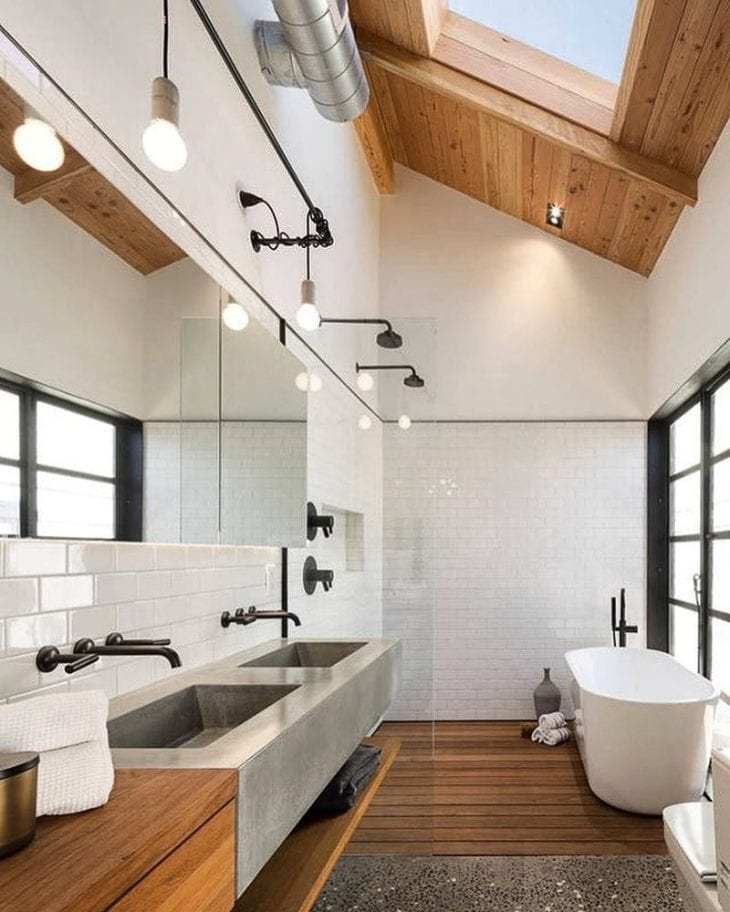
With a mix of trends and styles, this beautiful bathroom ensures a breathtaking look when complemented by the use of a skylight, allowing natural light to enter and highlighting all the beauty of the wood used in abundance and the white tiles.
27. also used in the corridor
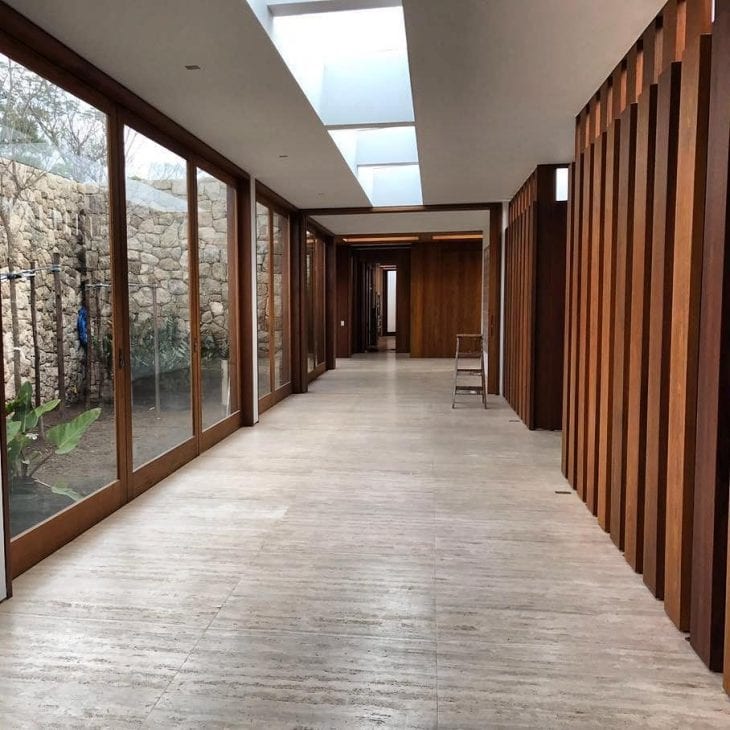
In this example, the large room has glass doors integrating the garden to the interior of the house, in addition to the use of wood and the skylight installed along its entire length.
28. economy and style
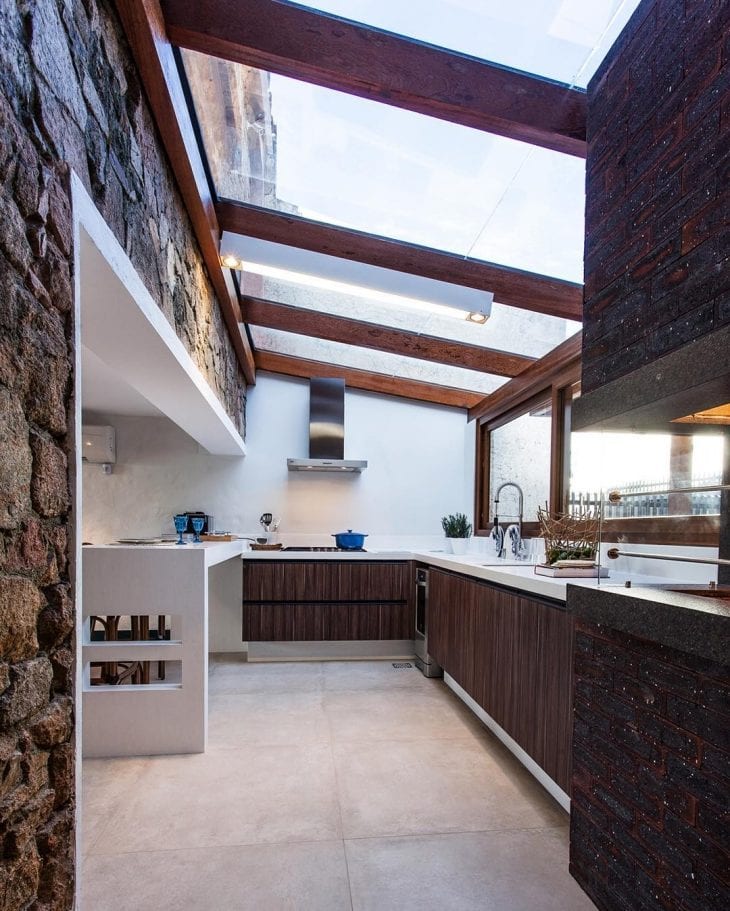
Although it appears to be a gourmet area located outside the residence, this room is actually the main kitchen, where the large skylight ensures energy savings, as well as integration between indoor and outdoor space, with great style.
29. functionality regardless of its size
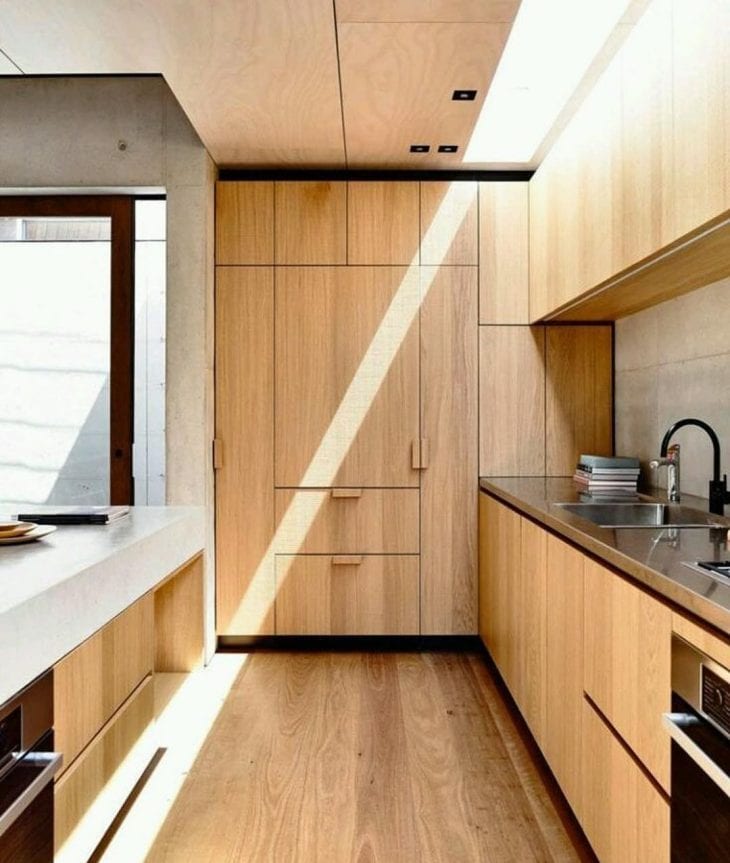
As the main function of a skylight is to allow natural light into an interior environment, no matter how small it may be, it fulfills its function. Here is a beautiful example of how a skylight of discreet measures can make a difference in a kitchen.
30. versatility and beauty
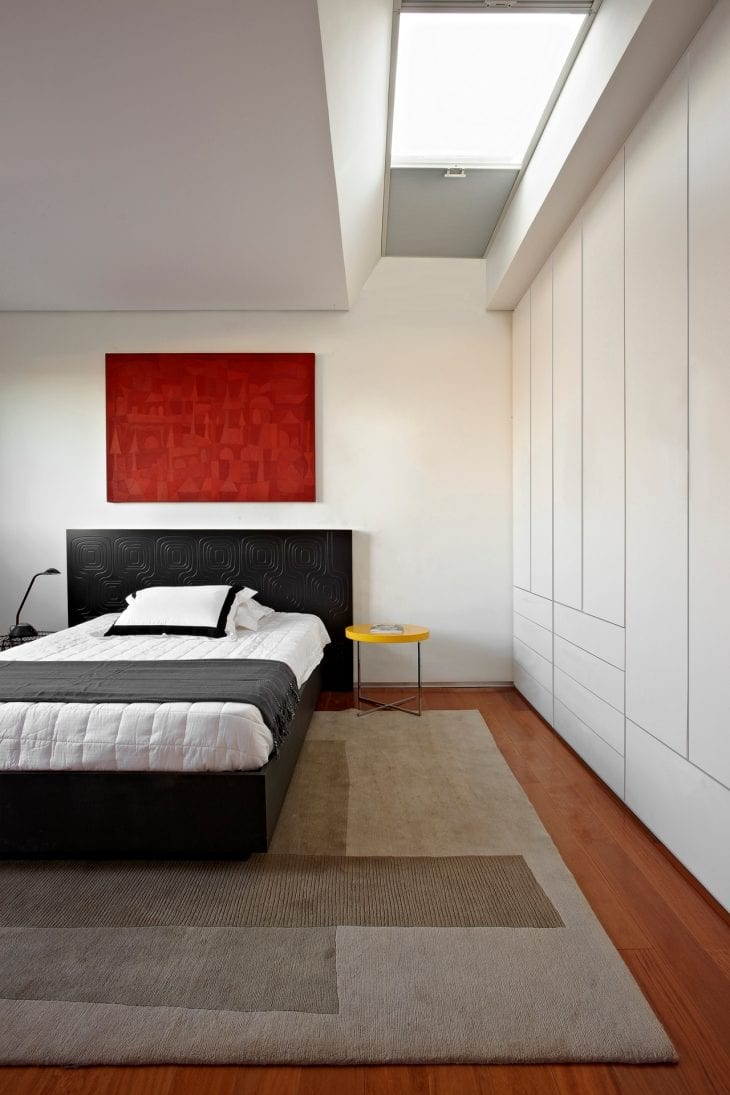
Positioned near the side wall of the room, this skylight allows abundant light to enter, avoiding the need for artificial light. Versatile, it can be closed during the night, ensuring that the room is completely dark, facilitating relaxation for a good night's sleep.
31. ideal for a differentiated staircase
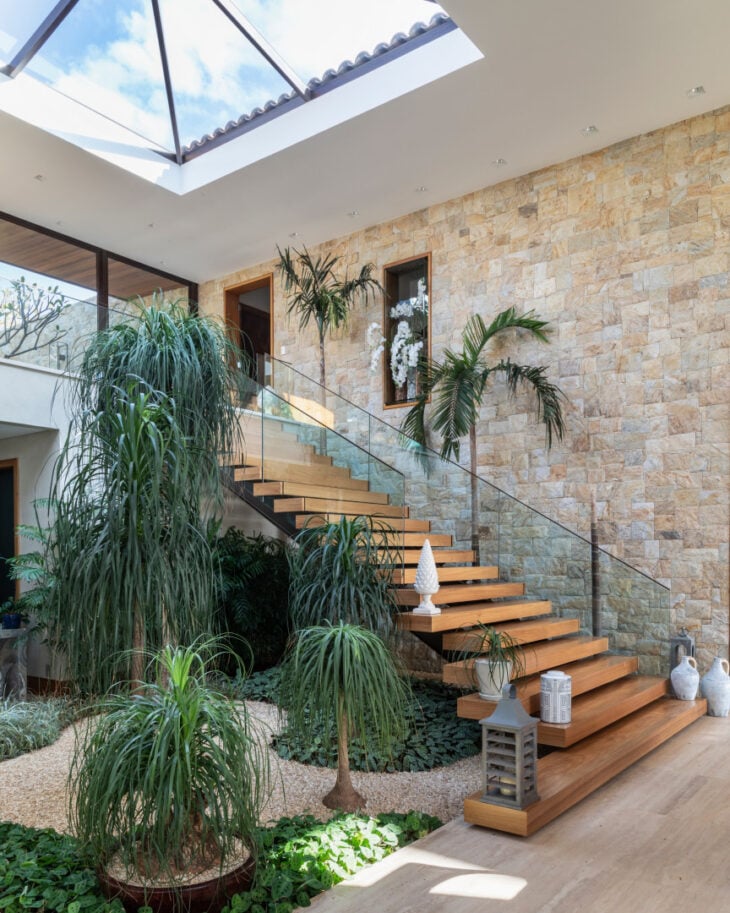
Adding skylights ensures that the space is flooded with natural light, allowing decorative elements to stand out organically, in addition to home savings.
32. distinctive lighting for a stylish bathroom
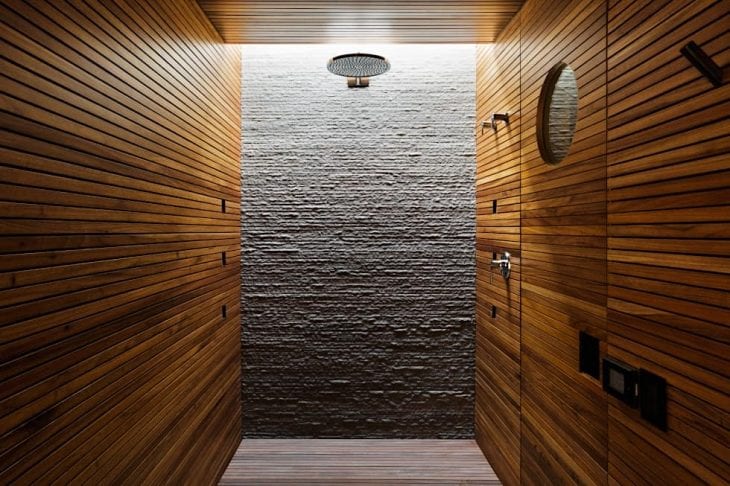
With the walls and floor covered with wooden beams, this bathroom full of personality has a small skylight positioned above the shower, allowing the light to fall on the natural stone wall, forming different designs.
Illuminating the whole room in an unobtrusive way
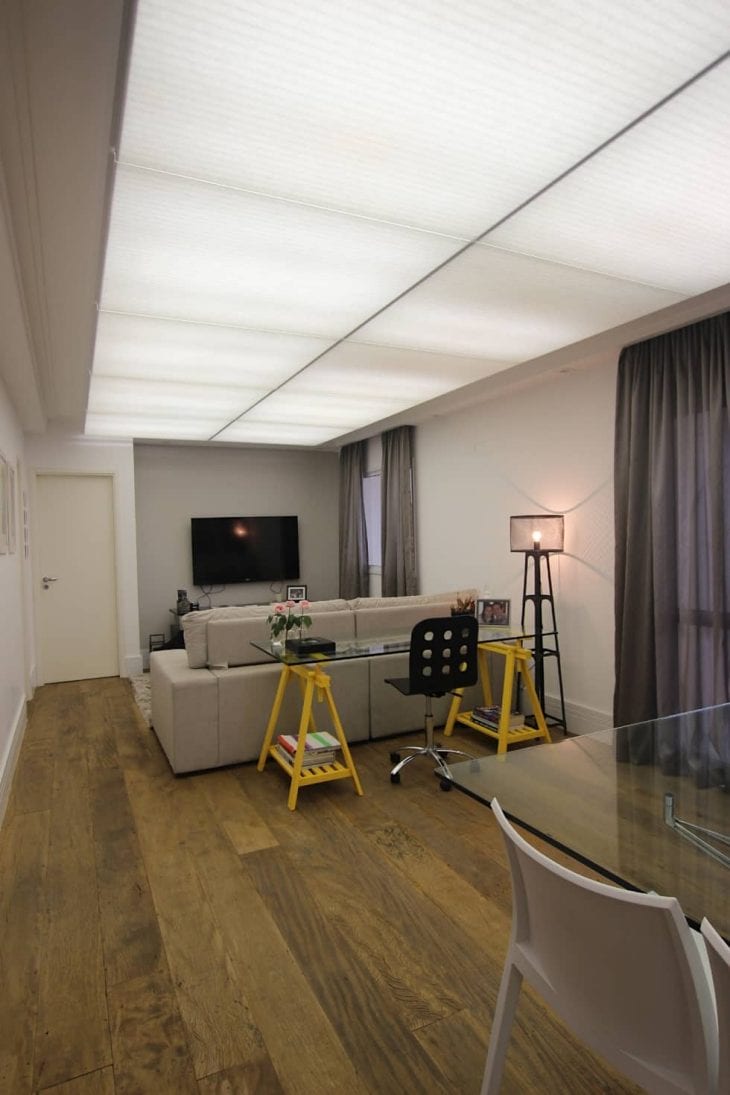
Using a skylight installed throughout the integrated room, besides providing a clean and light aspect, the lighting is distributed uniformly throughout the ceiling, also counting on high acoustic performance and differentiated decoration.
34. glass wall and skylight
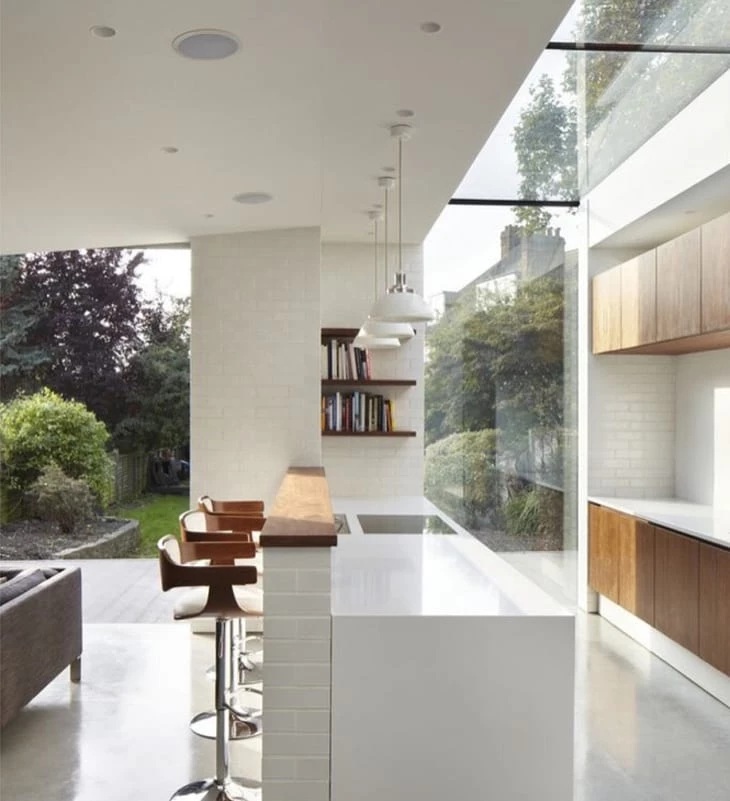
An essential duo for those seeking integration between indoor and outdoor environments, besides allowing the green of the garden to contrast with the bench used in the furniture, the glass, together with the skylight, allows the sensation of a room without walls, making the decoration more interesting.
35. more functionality to the pool
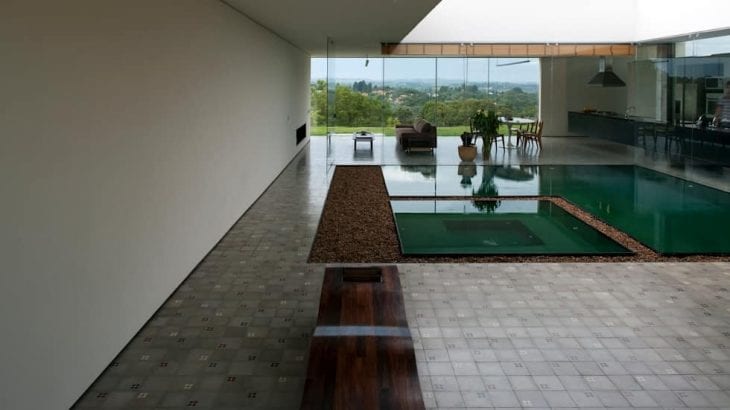
In addition to ensuring natural lighting during the day, the skylight positioned above the pool allows for increased functionality, since it can be used regardless of the weather, even on rainy days.
36. for a more beautiful living area
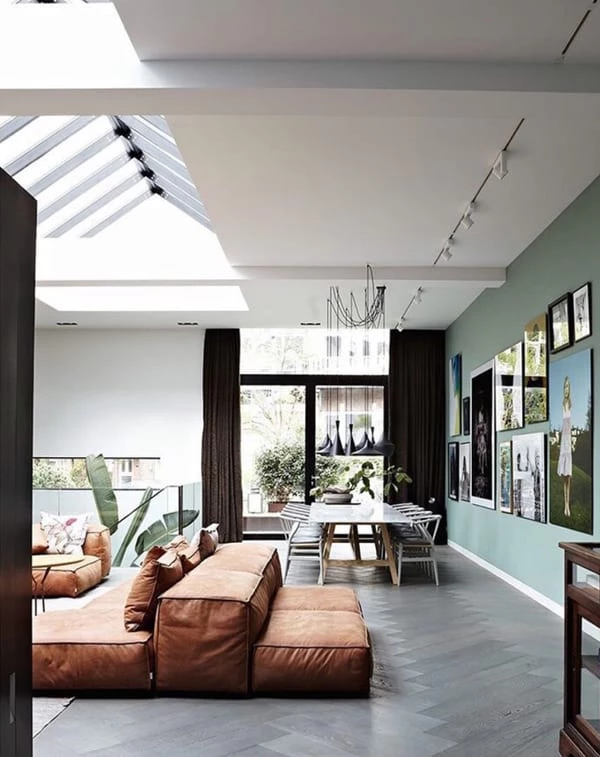
The integrated environment guarantees space to accommodate family and friends, allowing contact with those throughout the space, whether at the dining table or on the sofas spread throughout the room. For a more beautiful look, skylight with atrium model allowing light to flood the environment.
Regardless of the room where the skylight will be installed, or its measurements, the use of this piece in construction is a functional and versatile resource that covers the most varied decorative styles, enhancing the visual and guaranteeing domestic savings. Go for it!


