Table of contents
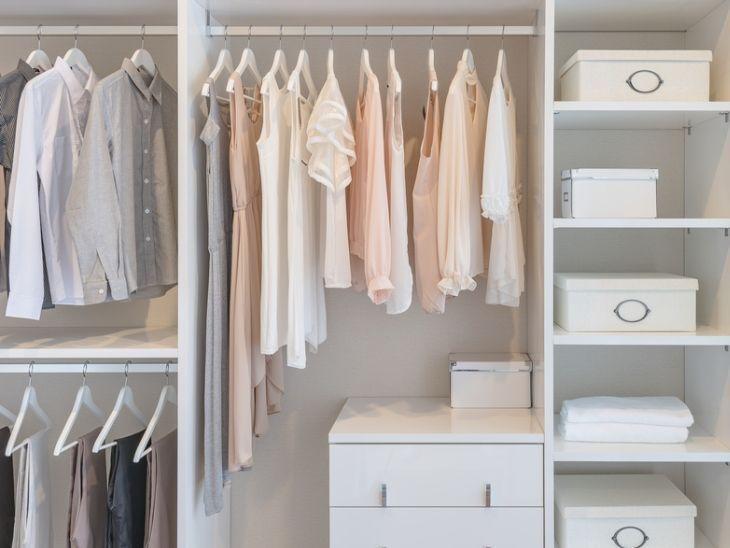
There is nothing more practical and interesting than having your belongings in one place, everything organized and easily accessible. Often portrayed in movies and soap operas, the closet brings the satisfaction of leaving your clothes and accessories organized and arranged beautifully, without clutter.
Available in the most varied sizes and offering several possibilities of organization, these clothes organizers depend on the owner's routine and on the quantity of items to be stored. They can be presented either with more elaborate joinery or with simple shelves and cabinets. Everything depends on the customer's taste and budget.
If in the past this space was the dream of many women, nowadays modern men also desire the practicality and beauty of having their clothes arranged in a closet. A functional and versatile environment, it has everything to stop being a space only desired and to conquer space in Brazilian homes as well.
How to build a closet at home
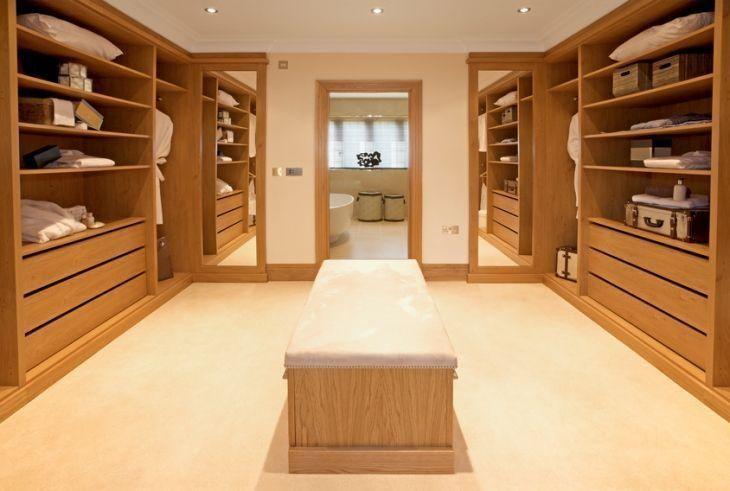
When it is time to build a closet, there are a few items that must be taken into consideration. The space available is one of them. If there is an unoccupied room in your home, this can be a great option to build a fancy closet in that space. If there isn't, there is no problem either. You can take advantage of an old closet or even add some clothes racks in that special corner of your room. To do thisit is worth understanding the difference between these options and finding out which cabinet is right for you.
See_also: 70 galaxy cake designs to take your party into spaceAvailable Space

As for the minimum space, Ana Adriano, interior designer, reveals some measurements: "it depends on the type of closet you are putting, closets with sliding doors have a depth between 65 and 70cm, with swing doors, 60cm, and only the closet box, without doors, 50cm. This is a rule because a hanger needs a 60cm deep gap, otherwise the shirts will get wrinkled".
The professional also explains that the smallest comfortable measure of circulation is 1m, and if there is a space that allows a larger measure of use, you can consider using doors, otherwise it is better if there is only the main door: "The ideal is that closets with reduced spaces do not have doors".
See_also: 60s party: ideas and tutorials to revive the best of the decadeOrganization and arrangement of parts and cabinets
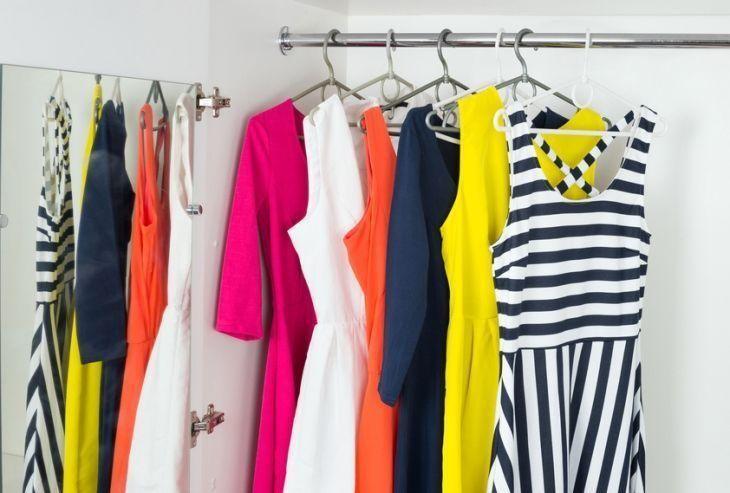
In relation to the organization and arrangement of the pieces, the designer clarifies that this depends a lot on the client, so when thinking about the distribution of spaces in a closet, one must take into account the client's height, his or her dressing routine and preferences when folding the clothes: "A client who works out every day must have these pieces at hand, as well as men who wear suits at work,In short, this organization depends on the user's routine, that's why a closet project is also a personalized project", she emphasizes.
Ambient lighting and ventilation
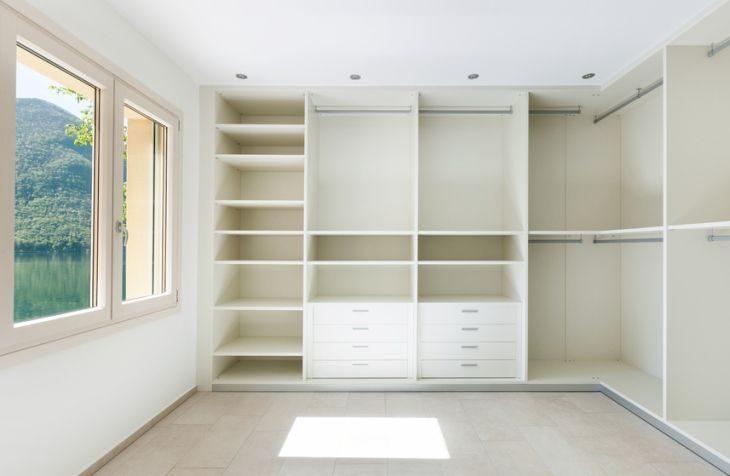
Another very important item: the lamp used must have a good definition of colors so that there is no confusion in the real colors of the pieces. For this, the professional suggests the use of chandeliers and directional spots. "The ventilation of the closet will prevent mold on clothes. We can use natural ventilation, coming from a window, or devices that do mechanical ventilation. They help a lot!
Use of mirrors and stool
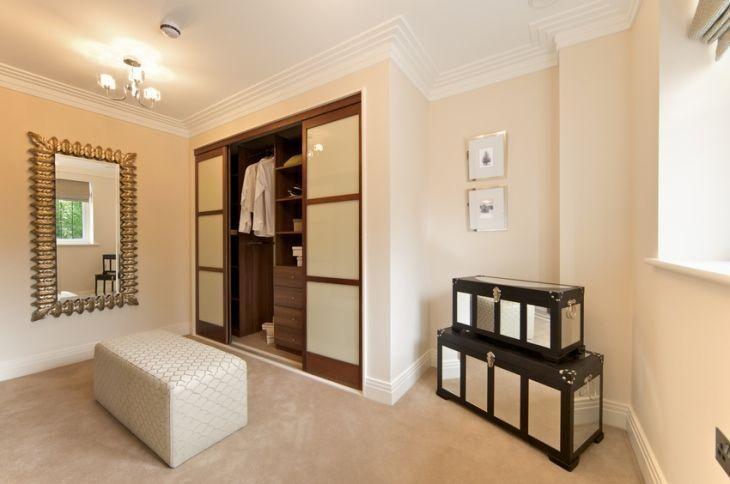
Another item that helps a lot, but is only valid if there is room for it, is the stool.
Cabinetry measurements
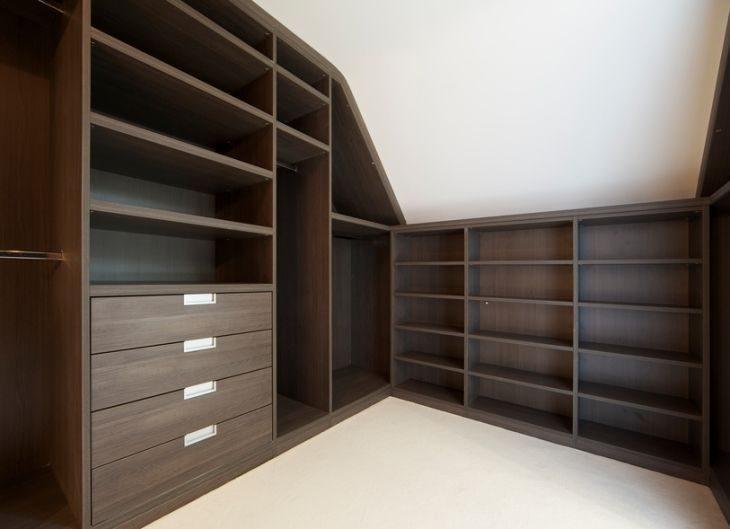
Although this item varies according to the space available for its assembly, the interior designer suggests some measures so that the closet can perform its functions with mastery. Check it out:
- The drawers usually vary in size according to their function. For jewelry or lingerie, drawers between 10 and 15 cm high are sufficient, for shirts, shorts and bermudas, drawers between 17 and 20 cm. For heavier clothes, such as coats and woollens, drawers with 35 cm or more are ideal.
- Hangers should be about 60 cm deep, so the sleeves of shirts and jackets will not get massed. The heights vary from 80 to 140 cm, to separate pants, shirts and dresses, both short and long.
- As for the shelves, the ideal is that they should be between 20 and 45 cm high, depending on their function.
Closet with or without doors?
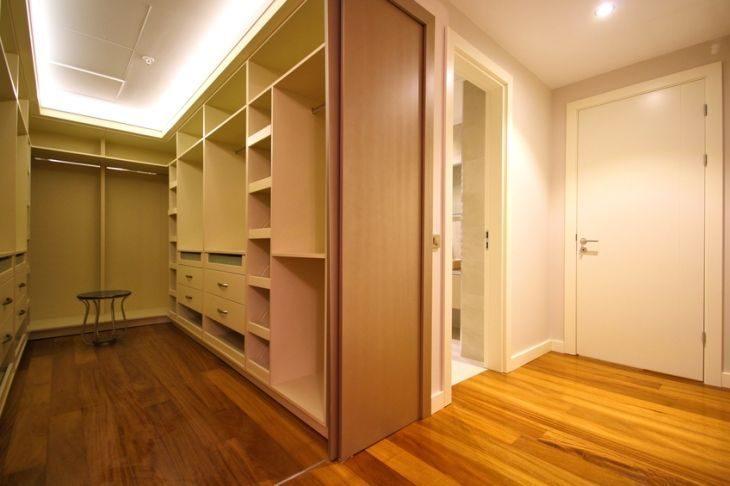
I personally prefer closets with doors, some glass doors and at least one mirror door", reveals the professional. According to her, open closets mean exposed clothes, so the ones that stay on the shelves and hangers should be keptbagged or with shoulder protectors so that dust does not accumulate.
Recommended Materials for Closet Assembly

The designer reveals that the most commonly used materials are wood, MDF or MDP for the cabinet's boxes, drawers, and shelves, while the doors, in addition to these materials, can be made of glass, be covered in mirrors, or even wallpaper.
There are some companies that specialize in producing this type of special furniture. Among them are Closet & Cia, Mr. Closet, and Super Closets.
85 closet ideas to fall in love with
Now that you know all the details that should be taken into consideration when designing a closet, check out beautiful projects in various styles and sizes and get inspired to have your own space:
1. white and mirrored furniture
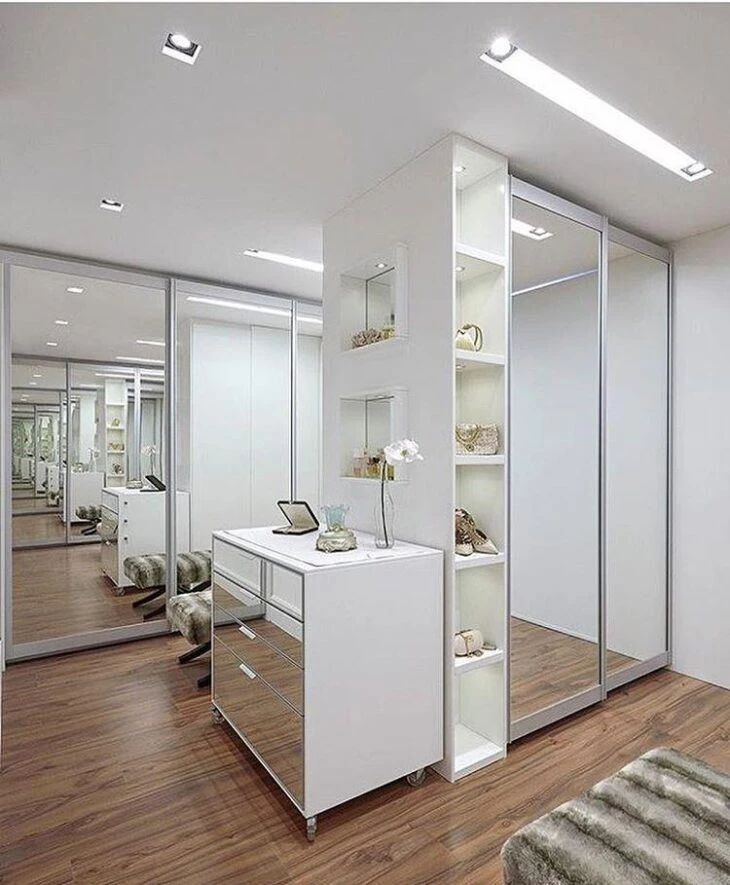
2. in neutral tones and island for accessories
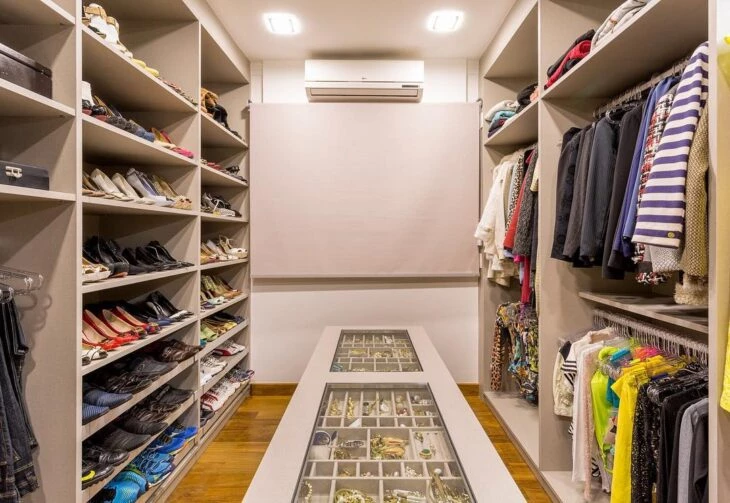
3. the mirror in the background helps to enlarge the environment
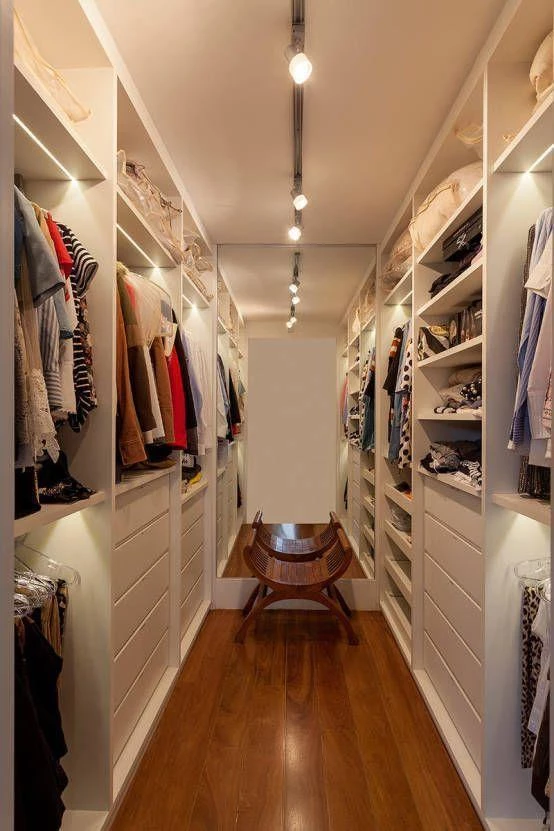
4. mirrored doors provide spaciousness to a narrow environment

5. irreverent space with vibrant colors
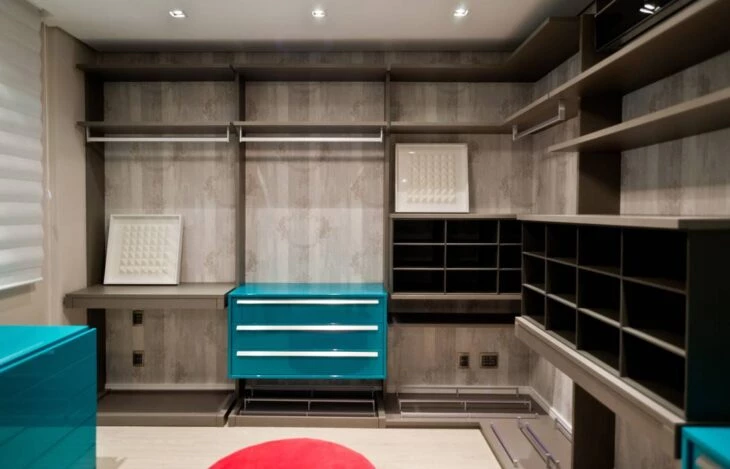
6. in shades of gray with shoes protected by a door
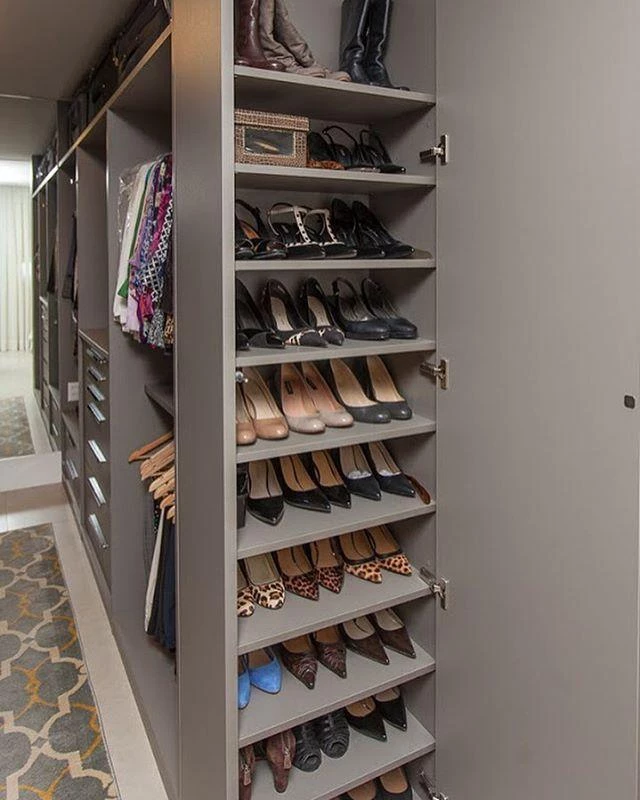
7. it is also possible to have a closet in small spaces
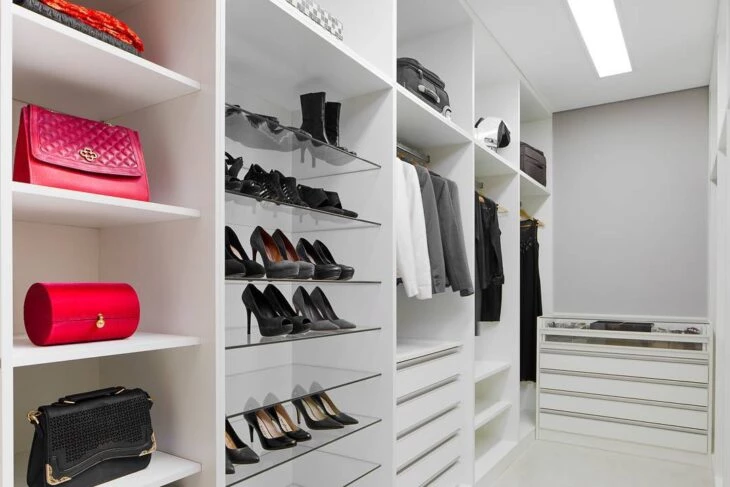
8. small space in three tones
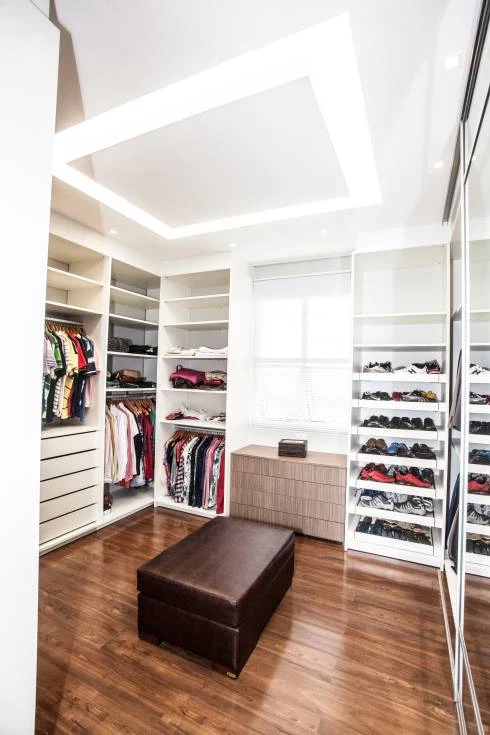
9. mirrored design idea with chandelier and stool
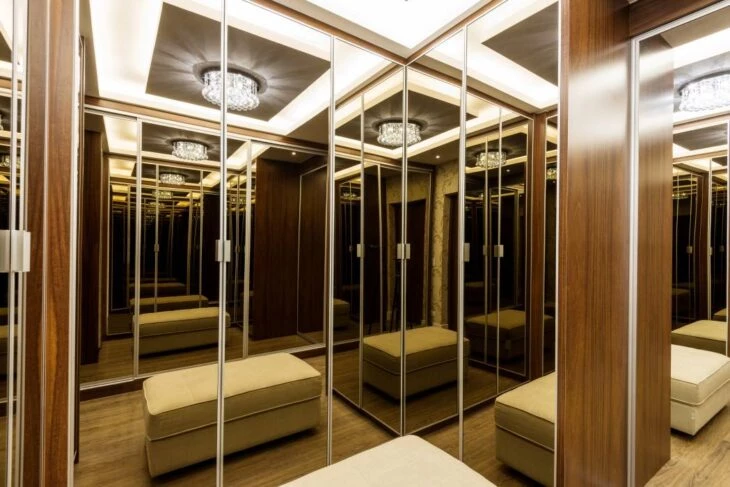
10. in this space, the rug makes all the difference
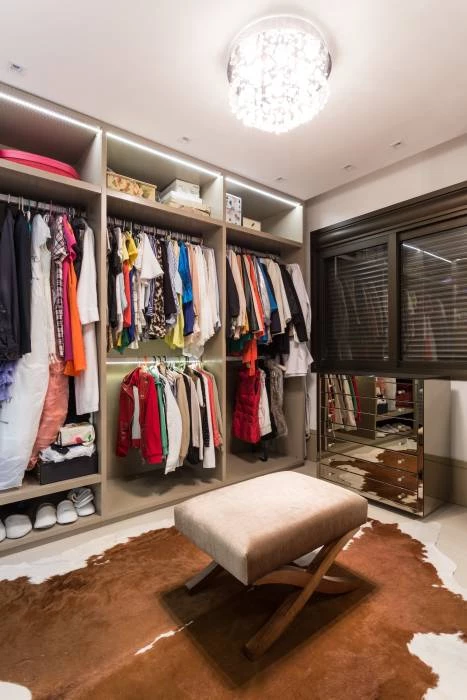
11. large closet with room even for a dressing table
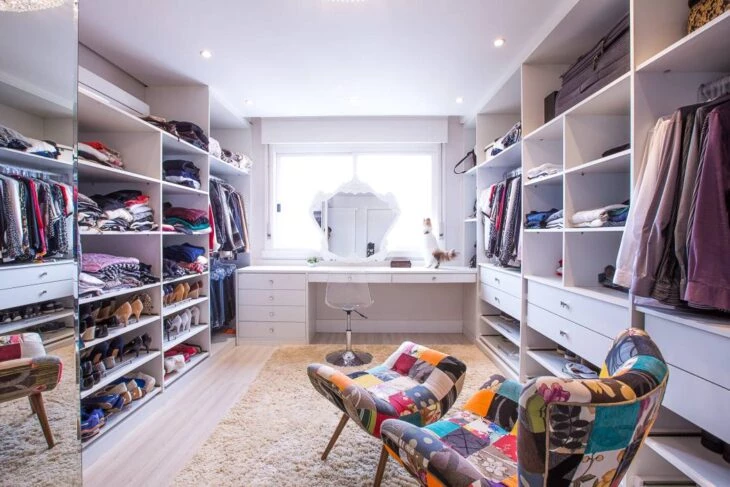
12. here, the mirrors make the environment even more charming
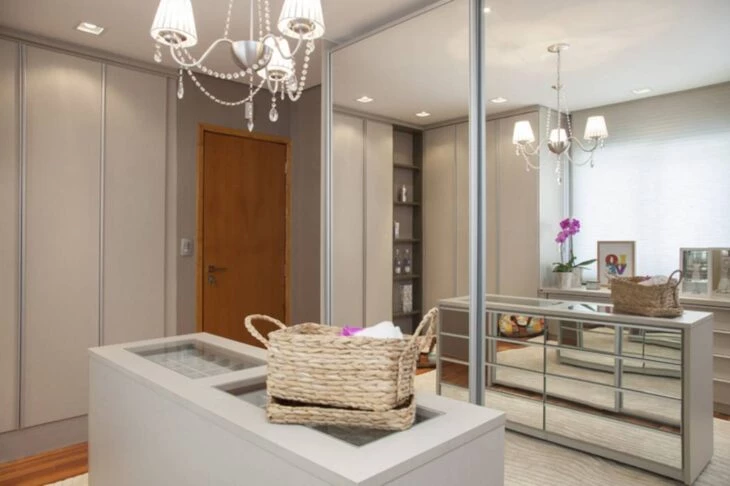
13. narrow room with chandelier and mirrored doors
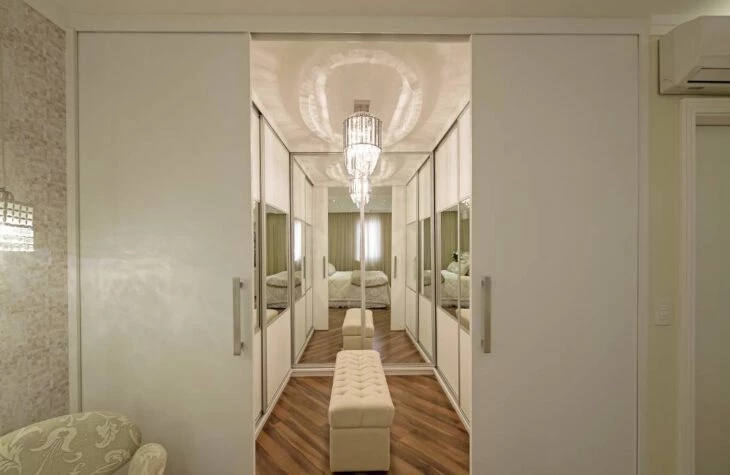
14. dark tone cabinetry
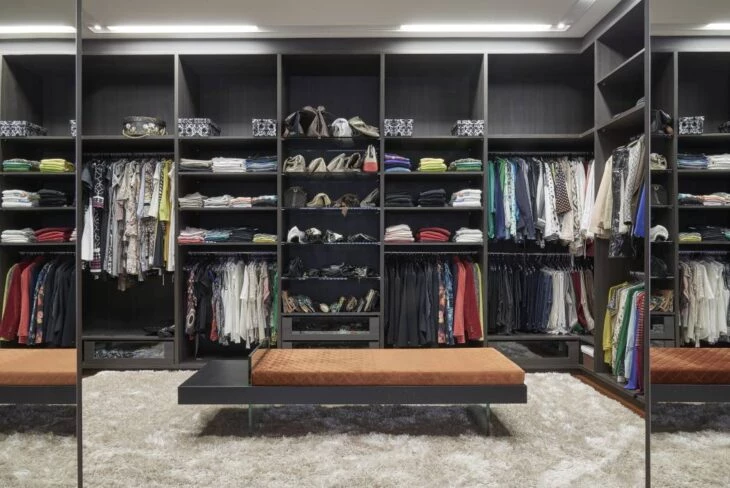
15. a touch of color to make the environment even more beautiful
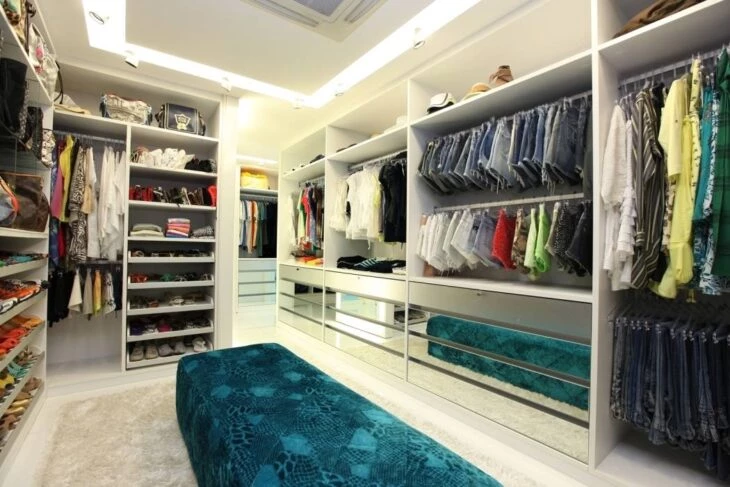
16. a little smaller, but still functional

17. with the elegance of wood and leather combined

18. a beautiful example of doors covered with wallpaper
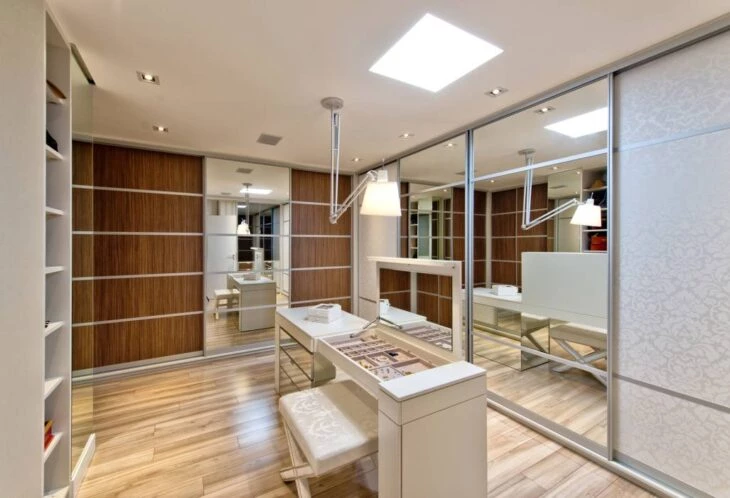
19. here the lacquered closet makes the room even more beautiful

20. with little space, but lots of charm

21. minimalist but functional
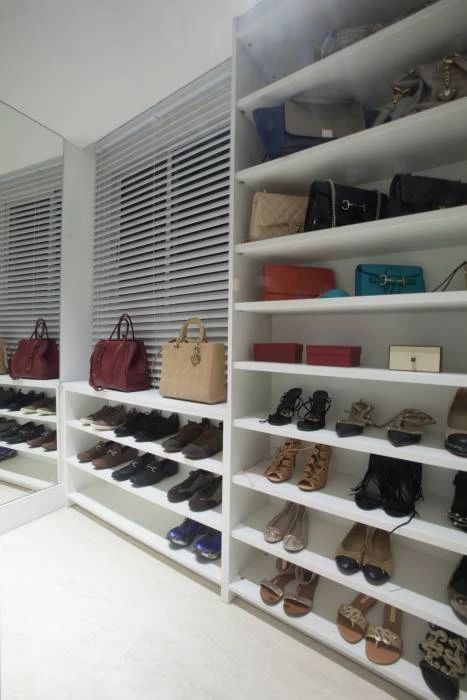
22. in dark tones and with glass door partitions
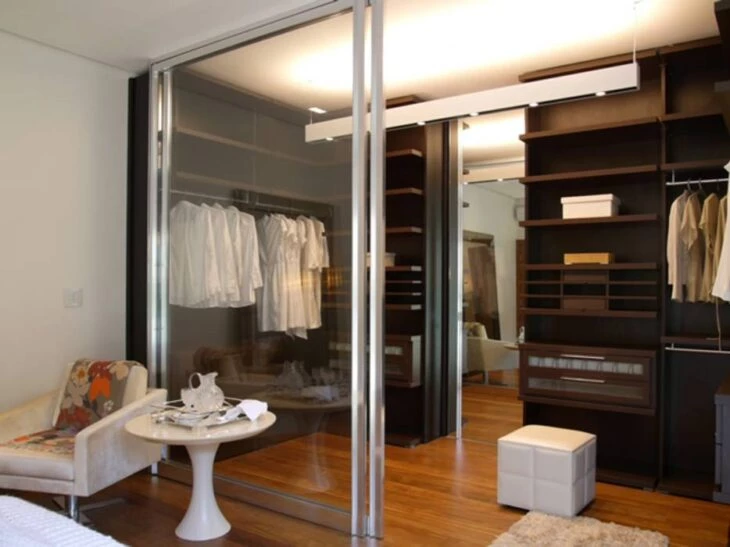
23. integrated environment with the bathroom
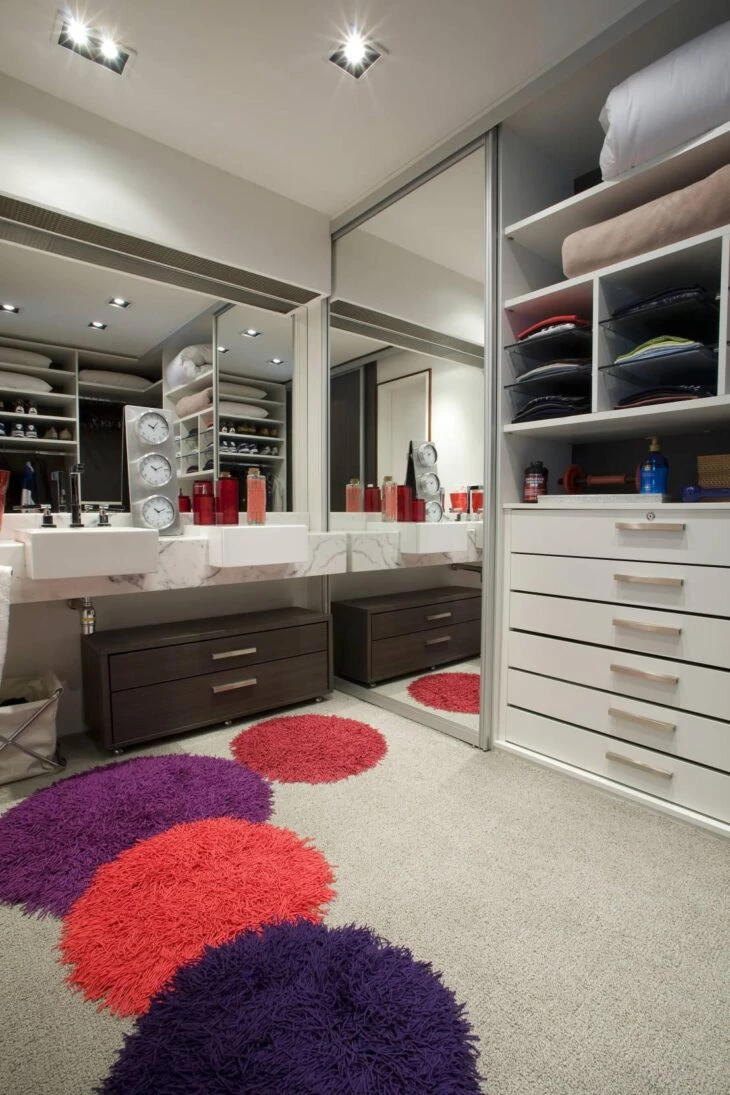
24 Another option where a glass door separates the closet from the bedroom
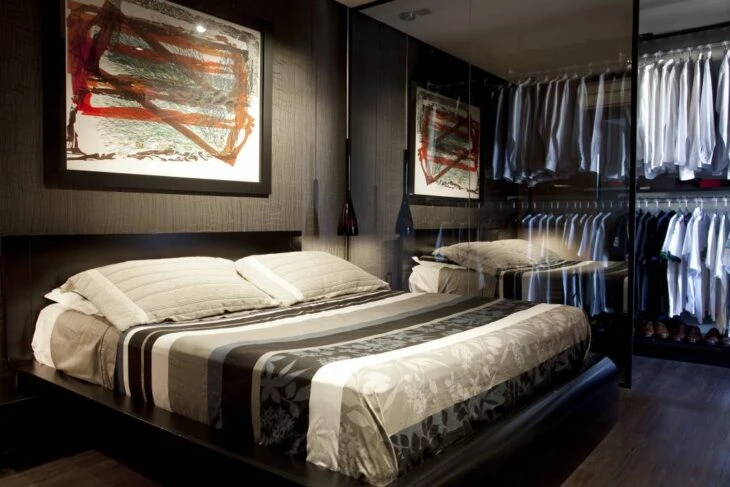
25. small and clean environment
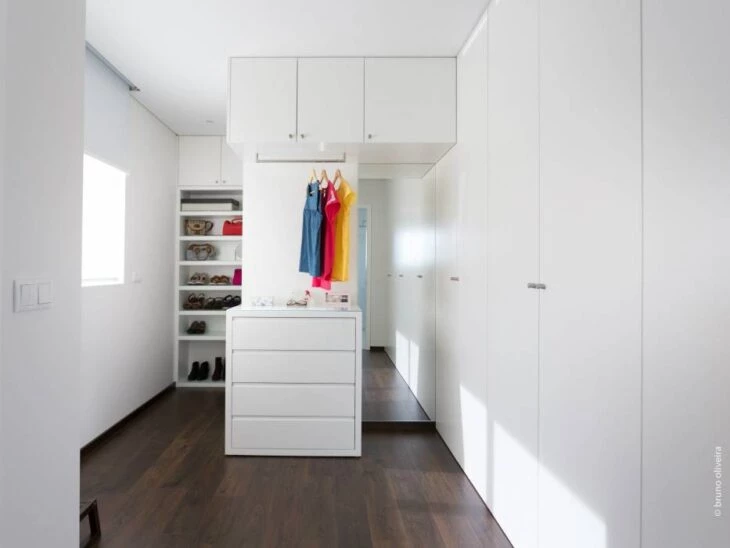
26. men's closet with assorted racks for social clothing

27. small and with assorted shelves
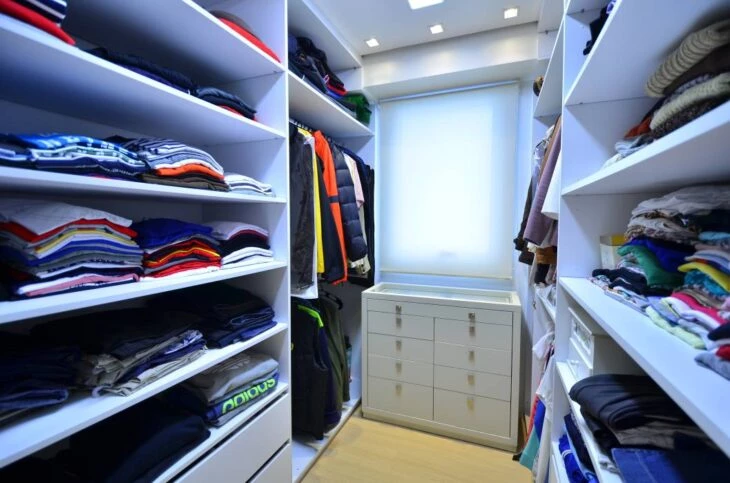
28. to make the environment even more cozy, a beautiful view
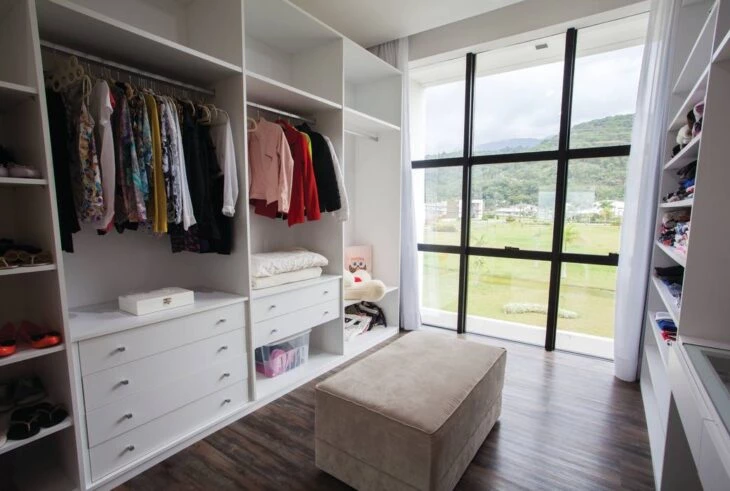
The wood-paneled ceiling adds a special touch to this room

30. small project integrated into the room

31. gray closet in the same room as the bedroom
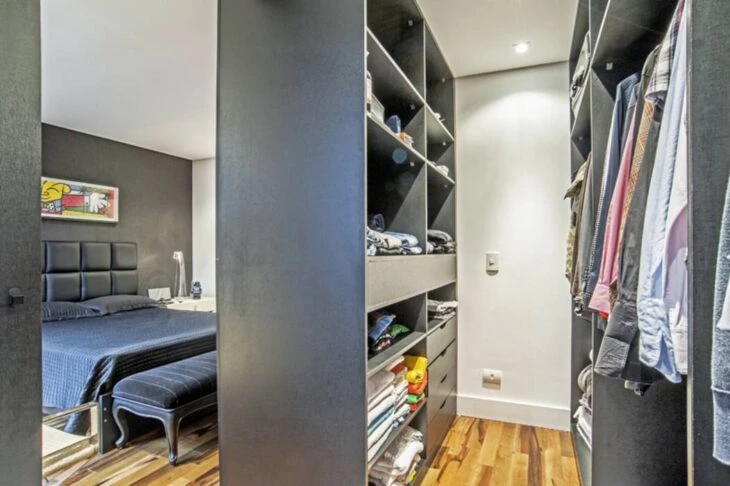
32 - With a gothic feel, this project is integrated into the bathroom
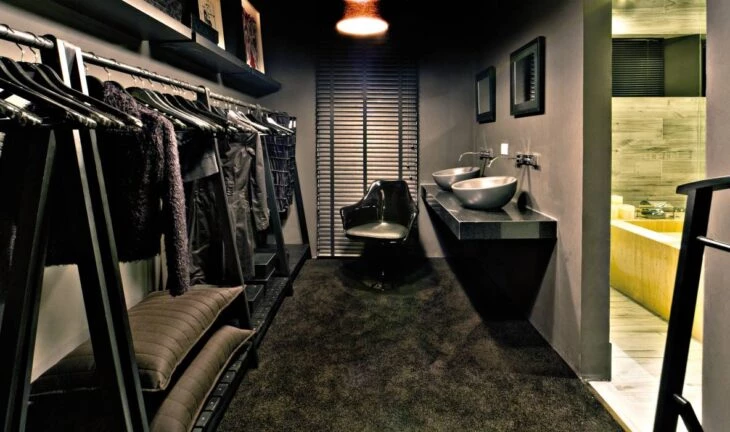
Closet integrated to the bedroom with glass doors
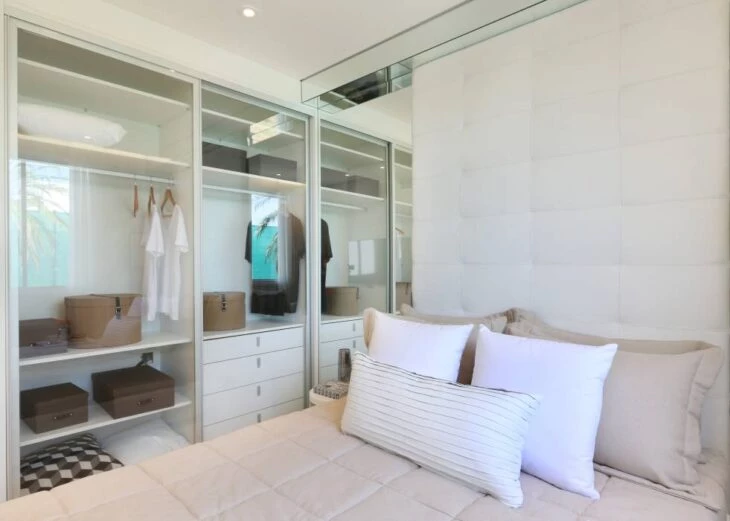
34. here you will find a wide variety of shelves to accommodate your shoes

35. shared closet for the couple
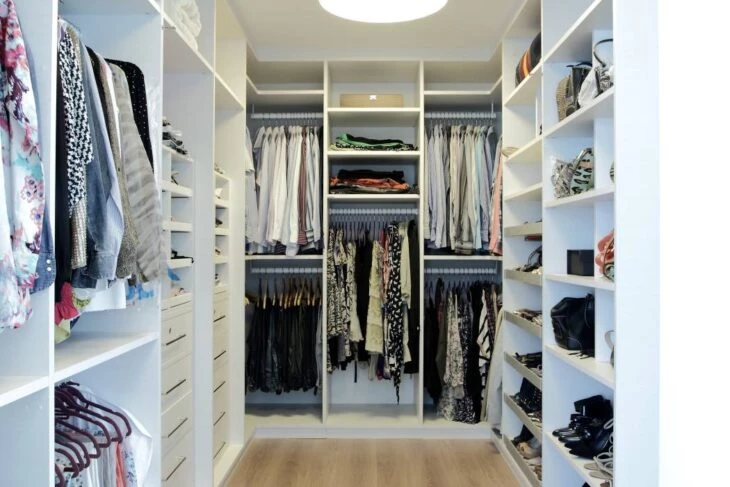
36. shades of gray were chosen for the project
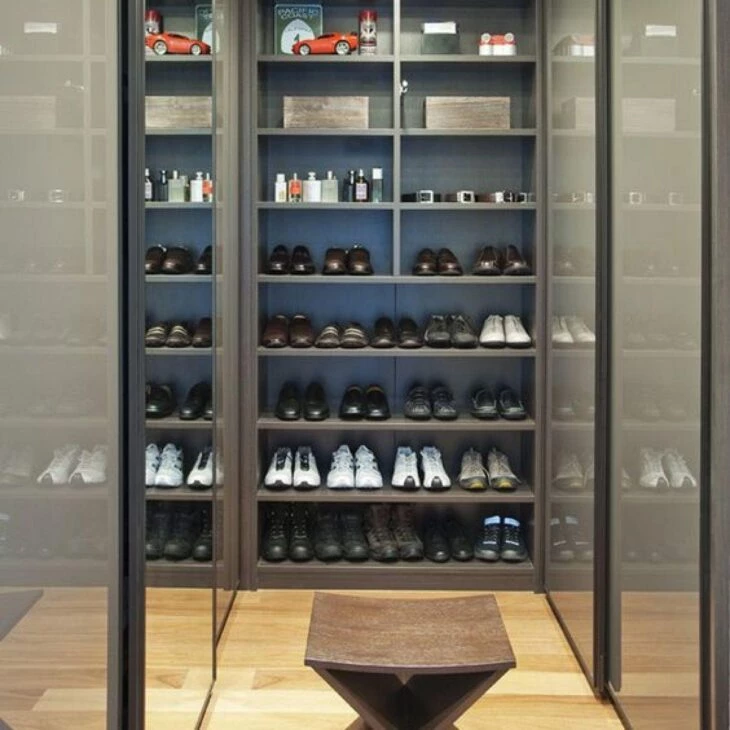
37. elegance and beauty in mirrored glass doors

38. irreverent and charming closet
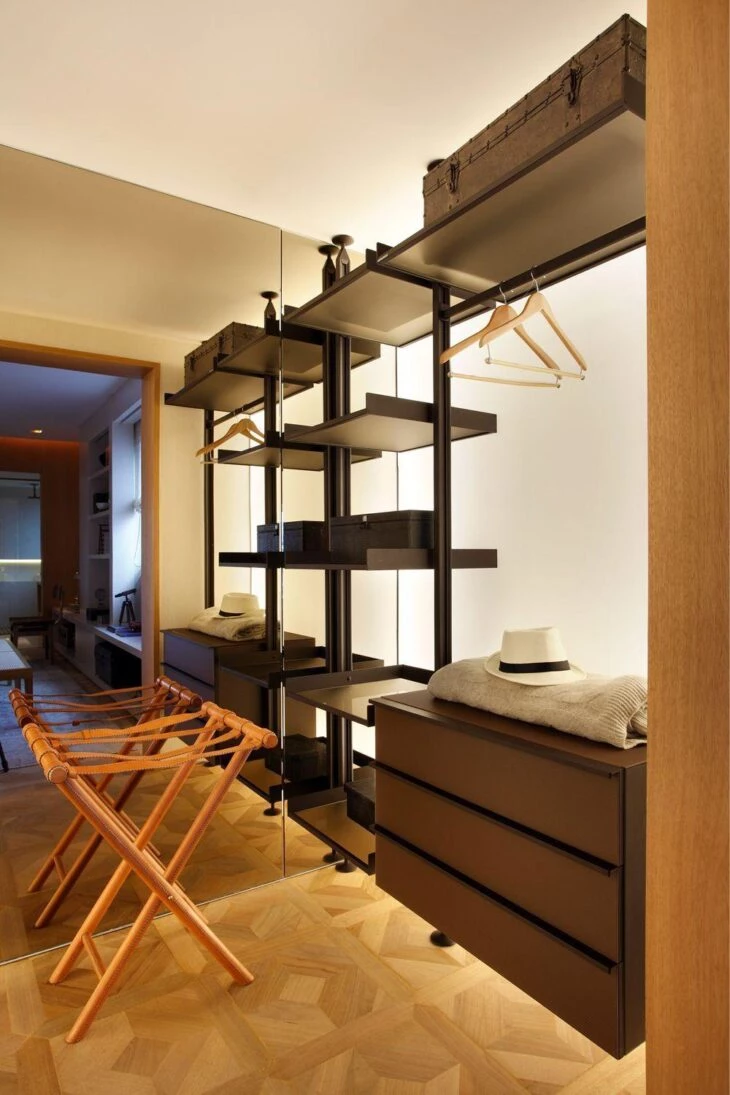
39. mirrored Closet integrated into the bathroom
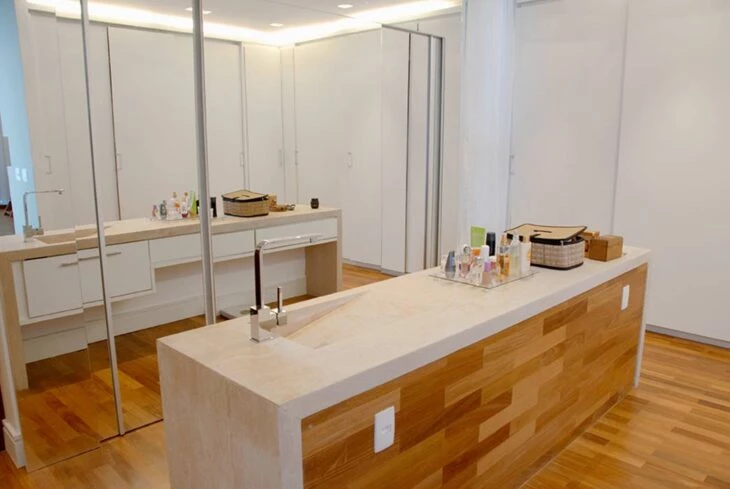
40. an example of a wooden and mirrored door mix

41. large, neutral tones and dressing table
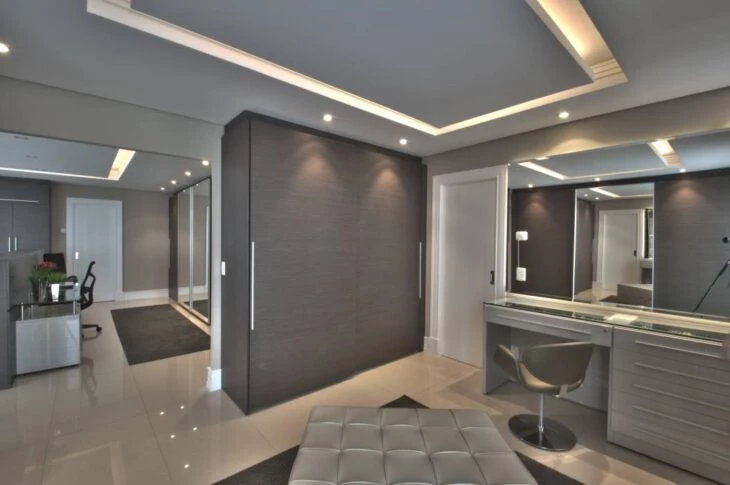
42: Another option of a small closet integrated into the bathroom
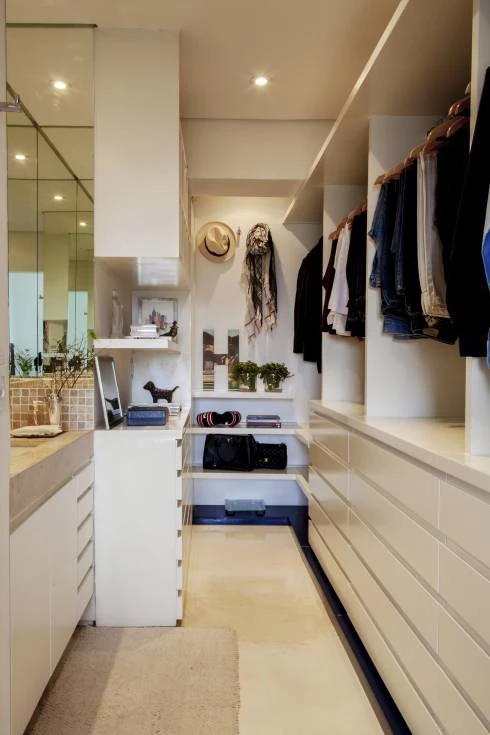
43 Small but functional closet for a couple
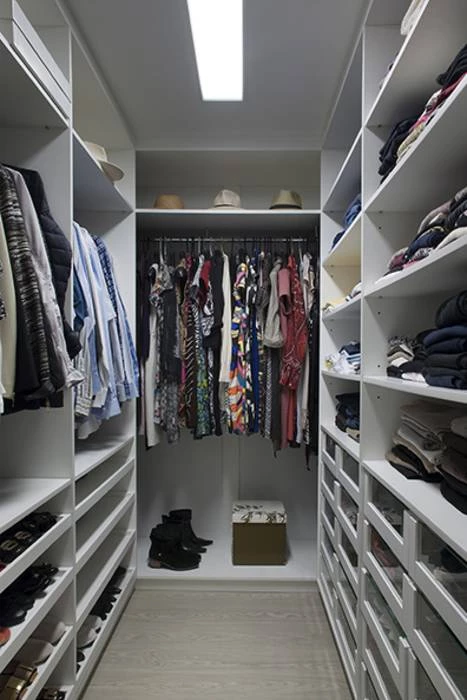
44. discrete design, with closed doors
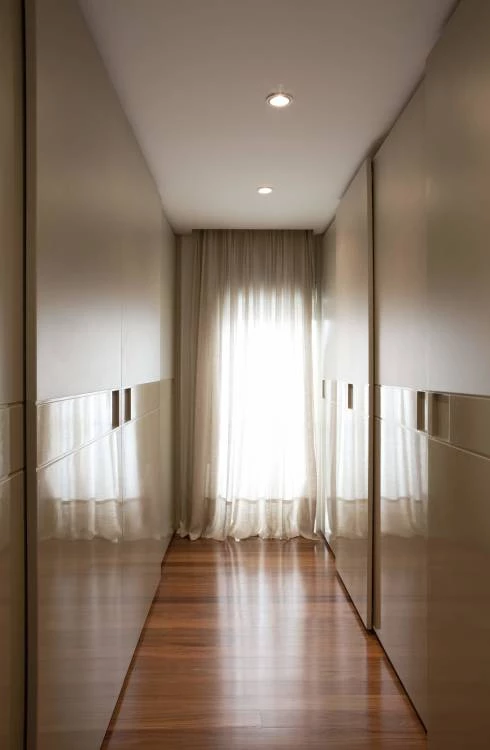
45. elegant and imposing closet
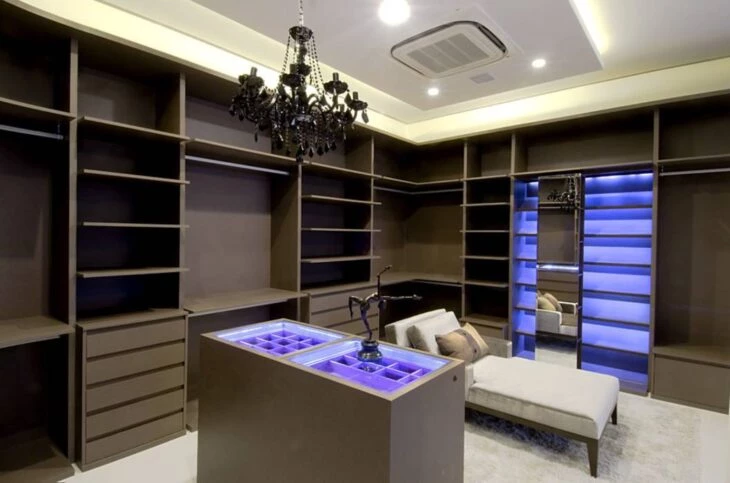
46 Closet integrated into the bedroom, with built-in TV
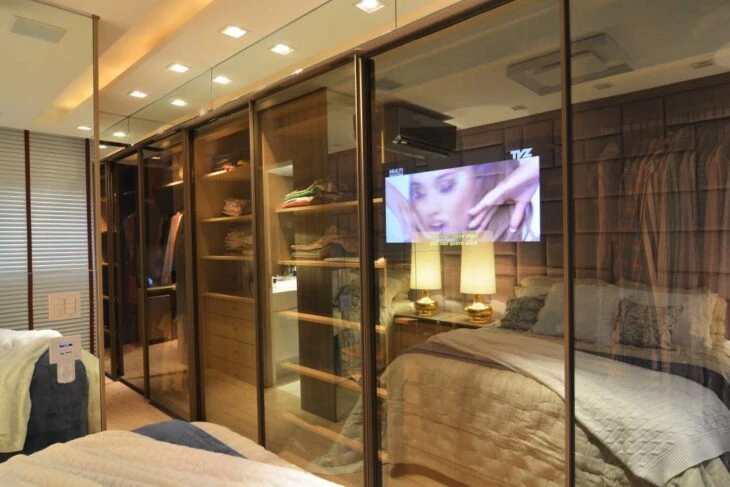
47. large closet with a touch of color
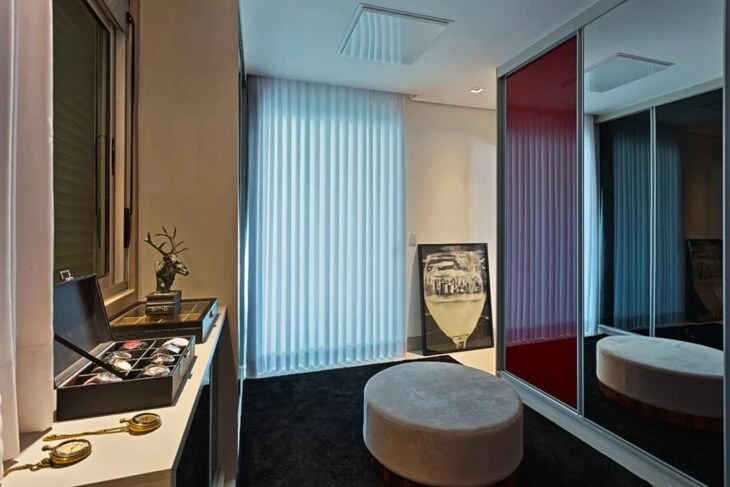
48. white closet, integrated into the bedroom
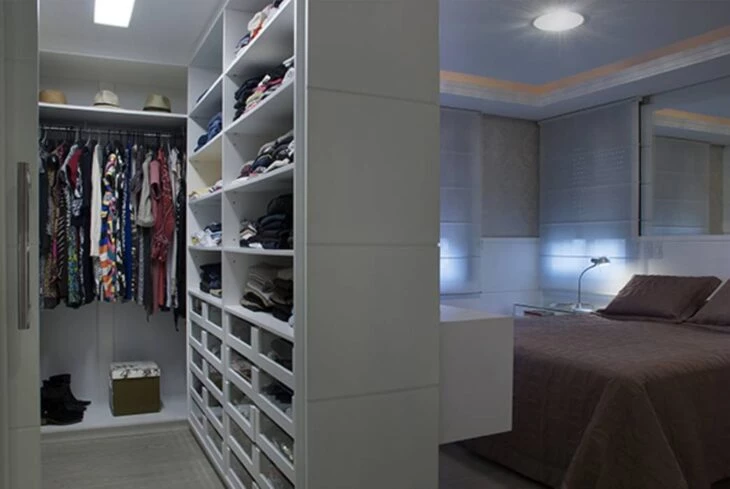
49 Another example of dressing room ambience in the bathroom corridor

50. this forms a corridor to the bathroom
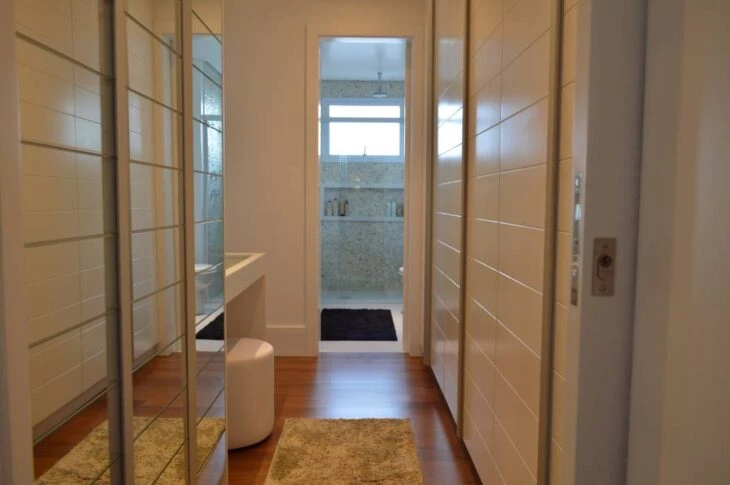
51. here the island has a special design to accommodate the accessories
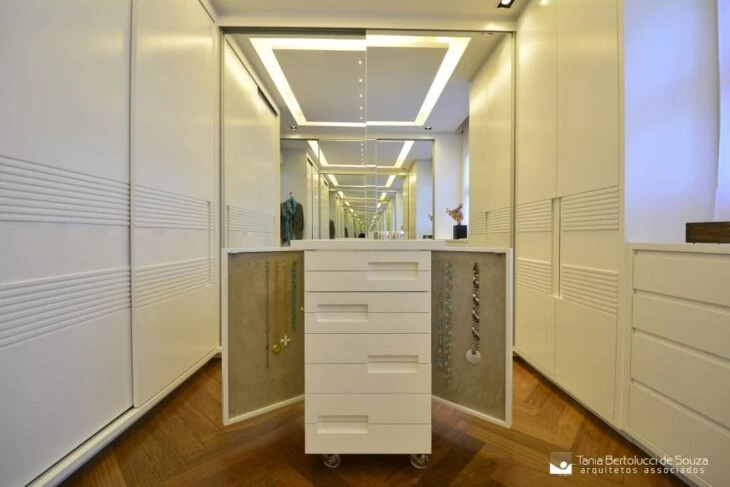
52. in this project the shelves guarantee maximum use of the environment

53 Small dressing room with wooden dressing table
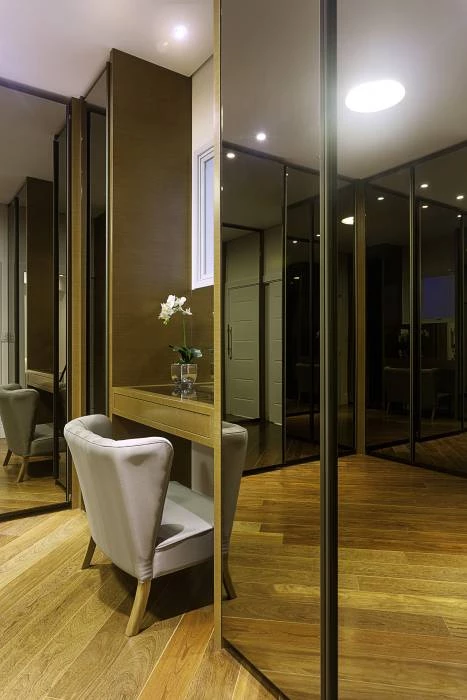
54 Closet integrated with the bedroom
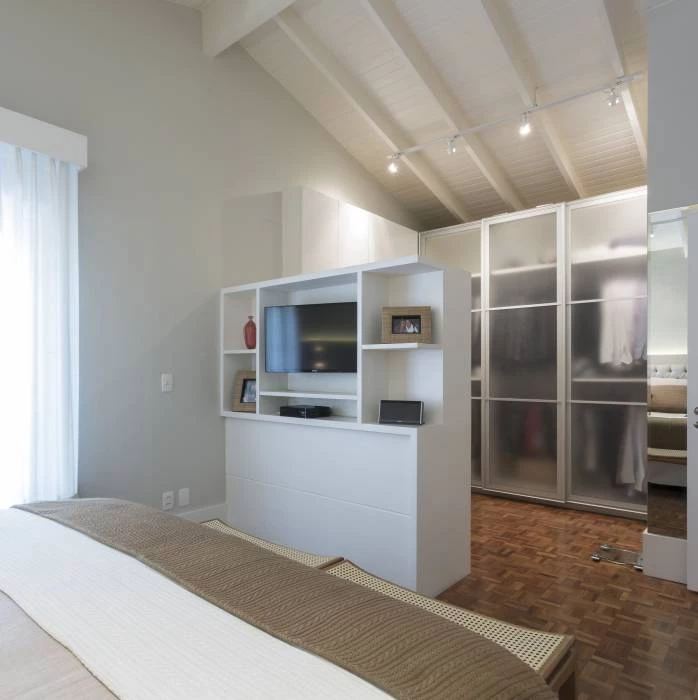
55. here the highlight is the lighting of the space
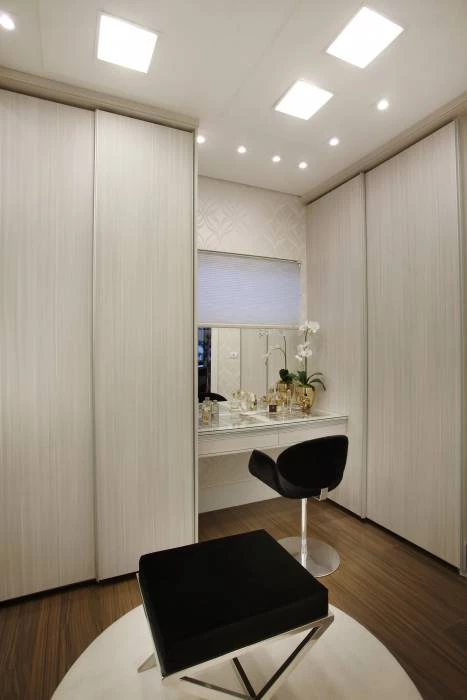
56. simple but elegant and functional space

57 In this project, the internal lighting is the differential
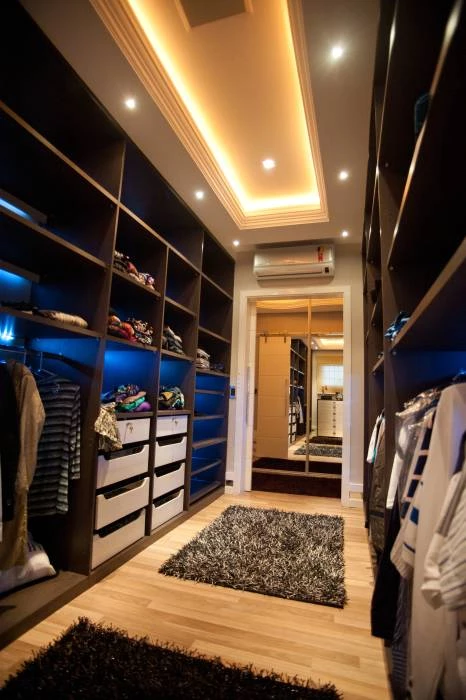
58. men's closet, long and with a great variety of rooms
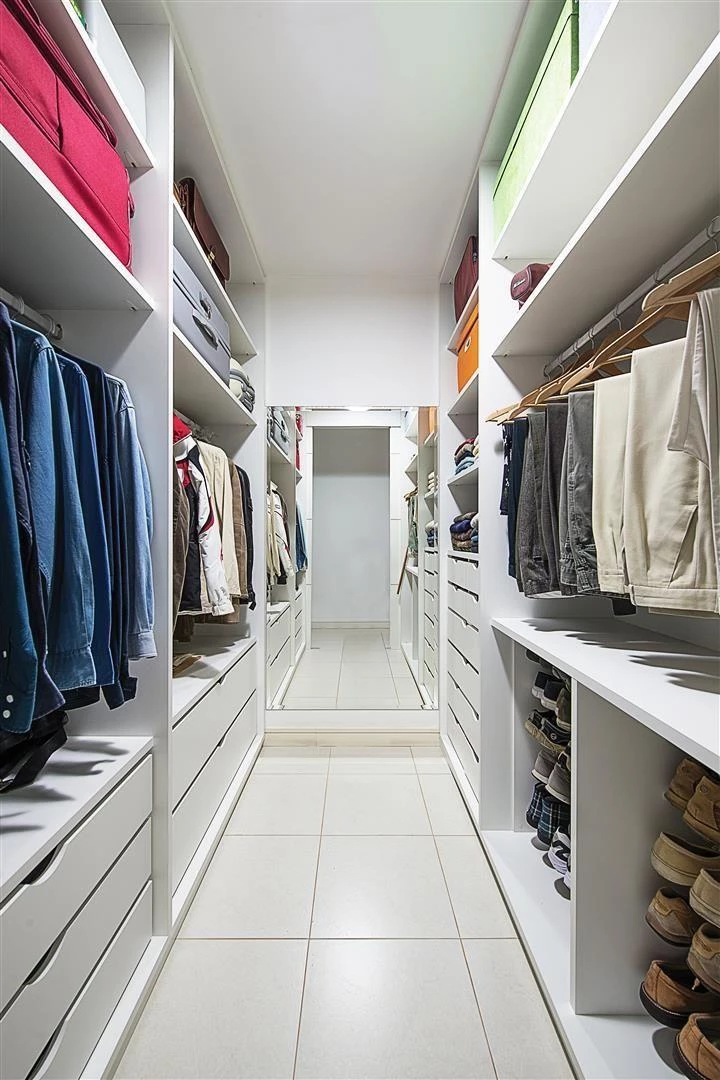
59. a stylish men's closet
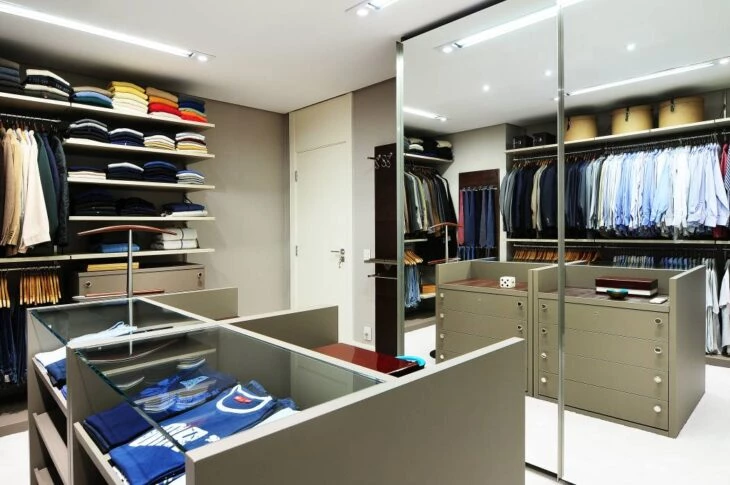
60. large, with mirrored doors and dressing table

61. another example of a closet in the bathroom broker
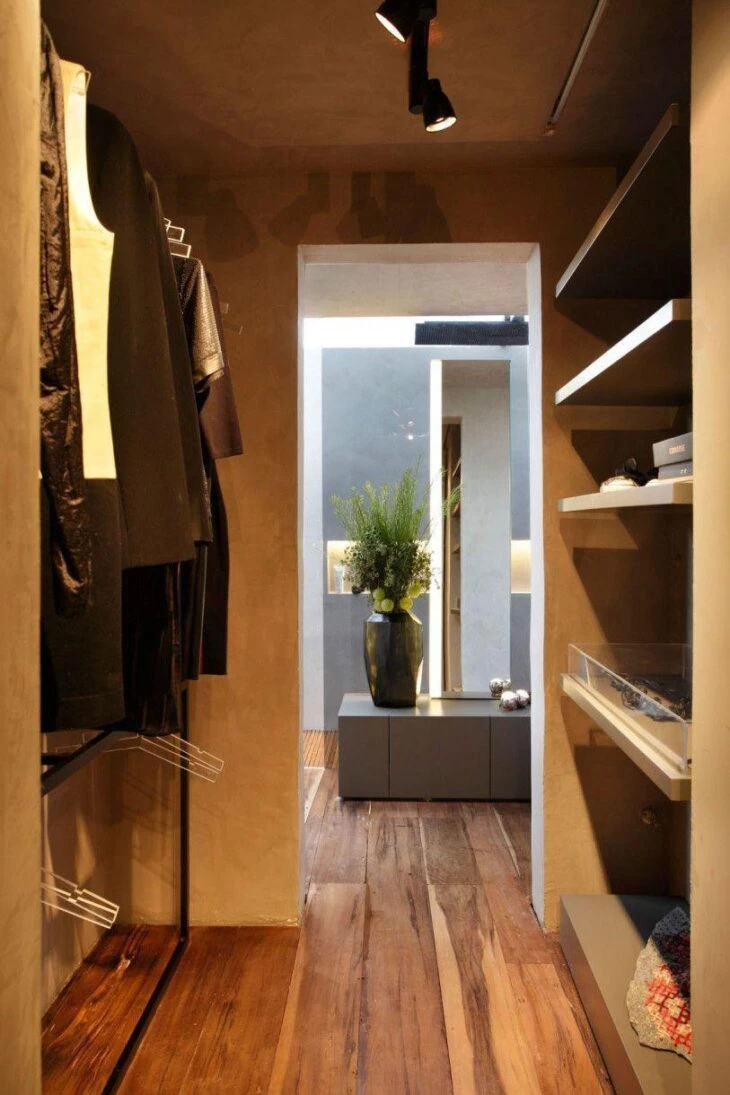
62. integrated closet in industrial style
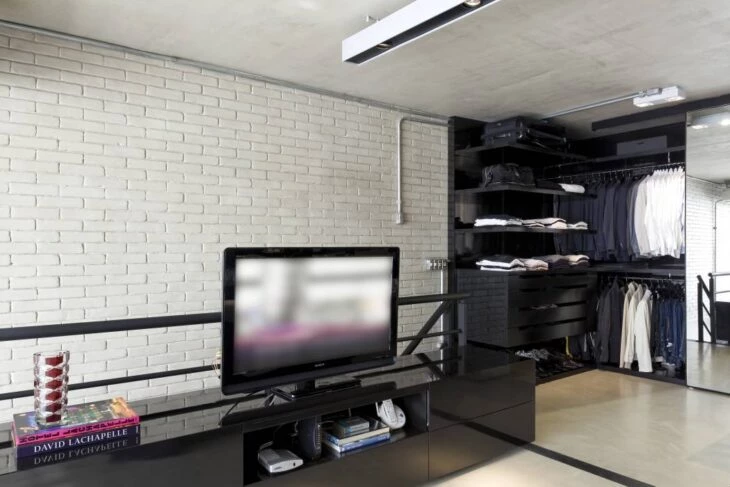
63. small closet for men
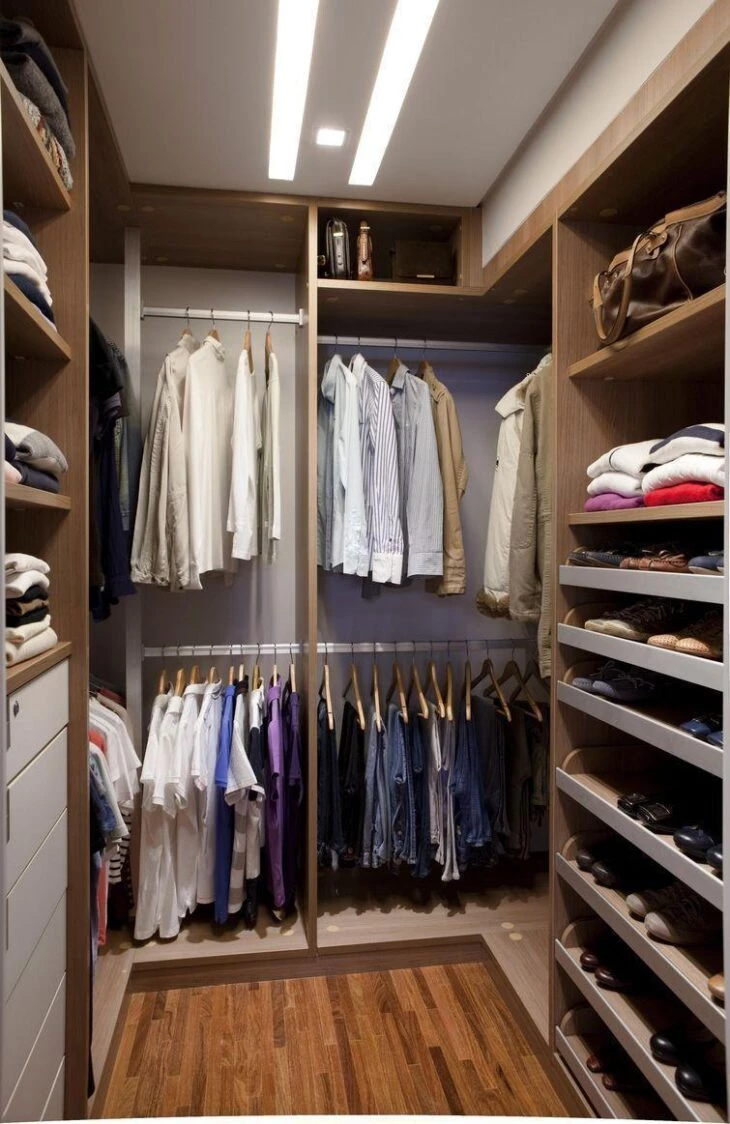
64: Large room with dark closet and white dressing table
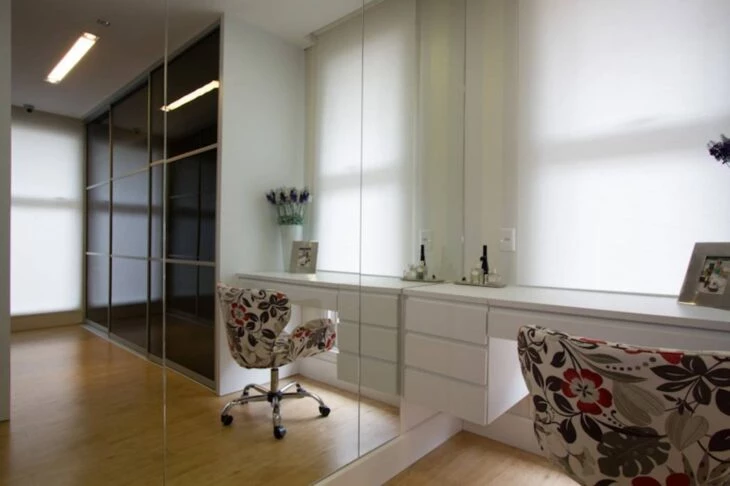
65. small closet, with drawer options

66. large, romantic closet with a touch of color
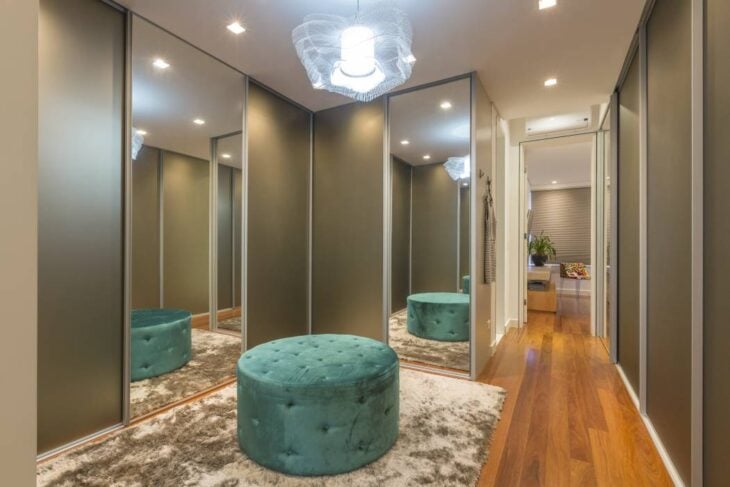
67. environment in pastel tones, with drawer island
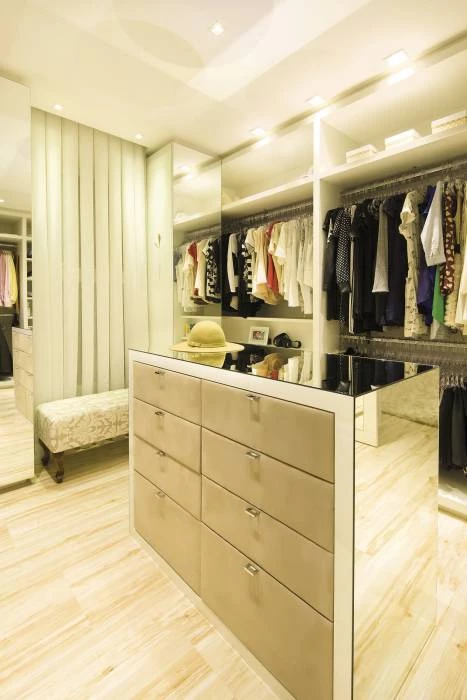
68 Closet for a ballerina, unites delicacy and beauty in a single environment
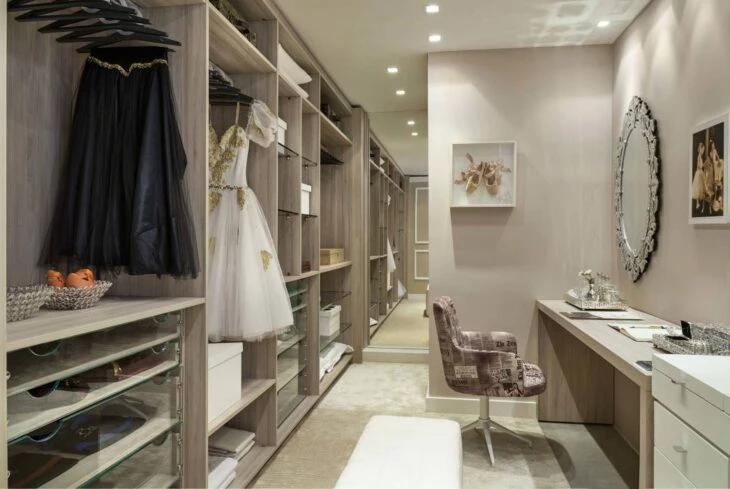
69. and why not a children's closet?

70 Small closet, with shoes protected by a glass door
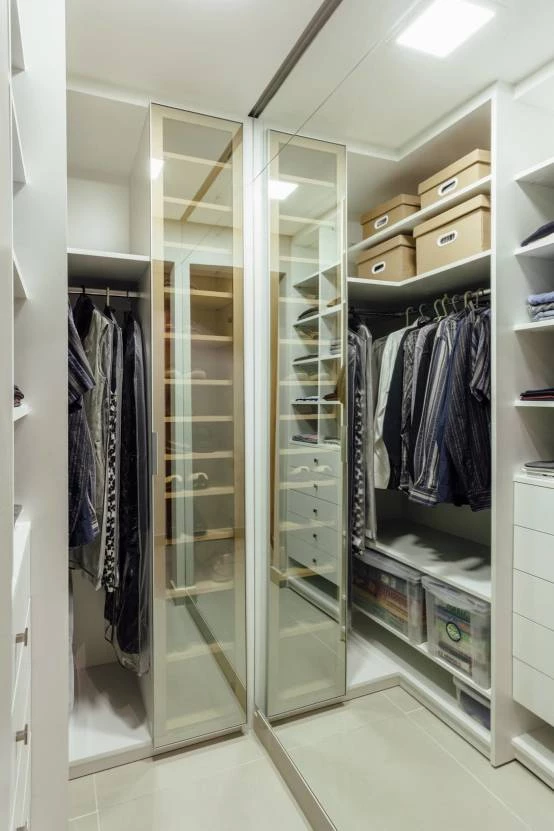
71 Narrow but very functional women's closet

72 Large and glamorous closet
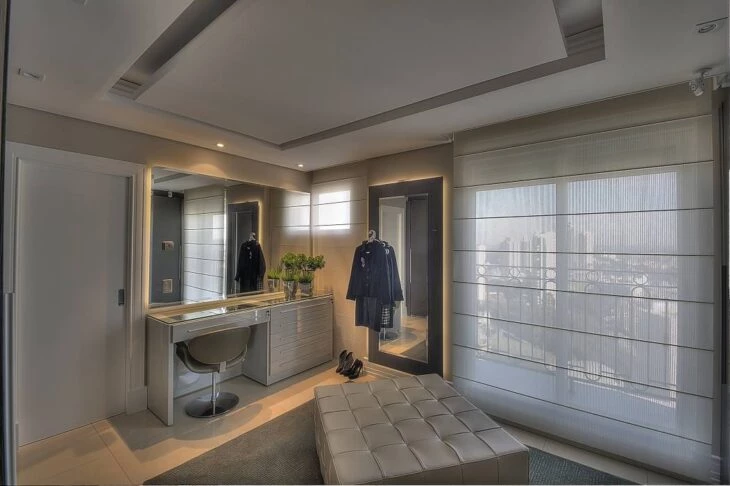
To clear up any remaining doubts, check out the video prepared by the interior architect Samara Barbosa that gives tips on how to make the closet even more functional. Check it out:
Whether large or small, in the bedroom or separate room, with custom cabinetry or with the addition of shelves, cabinets and drawers, having a closet is no longer just status and has become a necessity for those who want a functional, beautiful and organized environment. Plan yours now!


