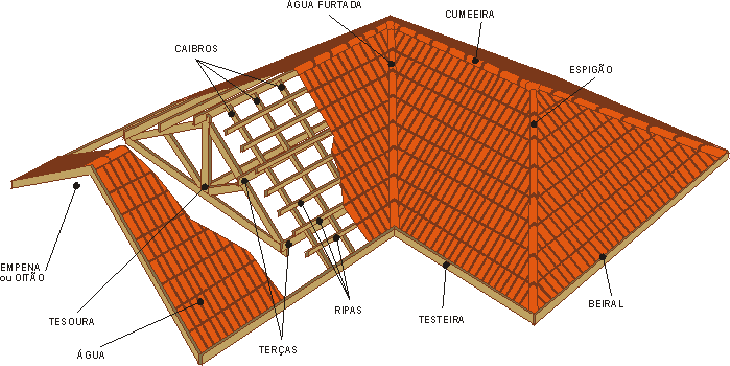Table of contents
An important part of the facade, the roof is an essential element for bringing functionality and beauty to the house project. Made up basically of its structural part, roofing, and rain conductors, these elements allow the house's roof to have a differentiated design, giving the work a more charming look.
Its structure is basically the supporting point of the roof, and can be made of materials such as wood or metal, commonly in the form of beams, distributing the weight of the roof adequately.
The roof is considered the protection element, using materials such as ceramic, aluminum, galvanized sheets, or fiber cement, always in the shape of tiles, with the function of sealing the roof. Finally, the rainwater conductors are responsible for conducting the rainwater, and are represented by gutters, downspouts, ruffles, and collectors.
Among the roofing options, it is possible to mention the inlaid model, also known as platiband, the Japanese model, widely used in temples and oriental houses, the inverted butterfly style, which looks like the open wings of a butterfly, the curved model, with a modern and differentiated design, the overlapped option, with one or more roofs overlapping the others, and the "L" model, following theresidence project.
Another widely used model is known as the colonial or exposed roof, which is called this way due to the use of ceramic tiles of the same name, and represented by the options half-water, double-water, three-water, or even four-water, enabling a facade that goes from the rustic to the modern style.
What is a colonial roof
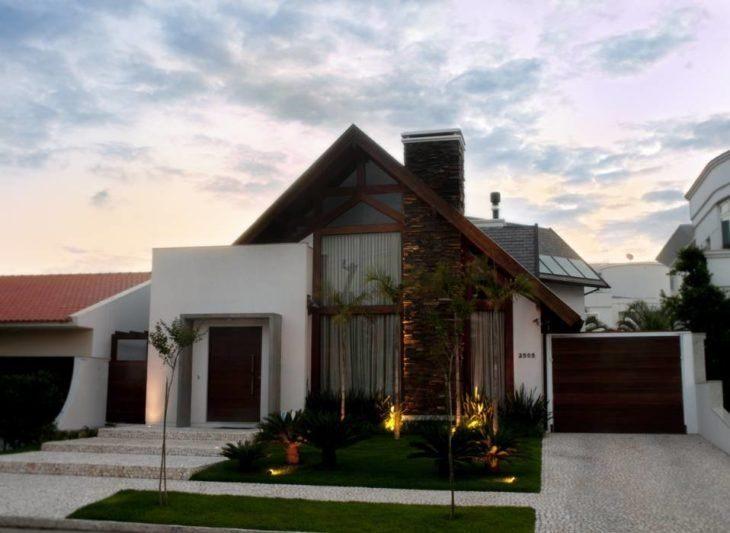
According to the architect Margô Belloni, this type of roof is the most used method for the construction of houses, and can be defined as ceramic tiles supported on a reinforced wooden structure.
Similar to originally colonial projects, the professional reveals that these are characterized by one, two, three, or four flat surfaces, with equal or distinct inclinations, known as waters, which are joined by a horizontal line, the ridge, and are closed (front and back) with the help of eighths (side walls or the limit between the walls).
Among the advantages in opting for this type of roof, the architect highlights the ecological issue, since its raw material is made from natural materials. It also has good durability and low maintenance, being an option resistant to the actions of time and weather variations, in addition to the potential as a thermal insulator.manufacturing of these materials and the low resistance to impacts", he adds.
Colonial roof models
Check below the definition and characteristics of each of the colonial roof models available, according to the architect:
Colonial half-hip roof model
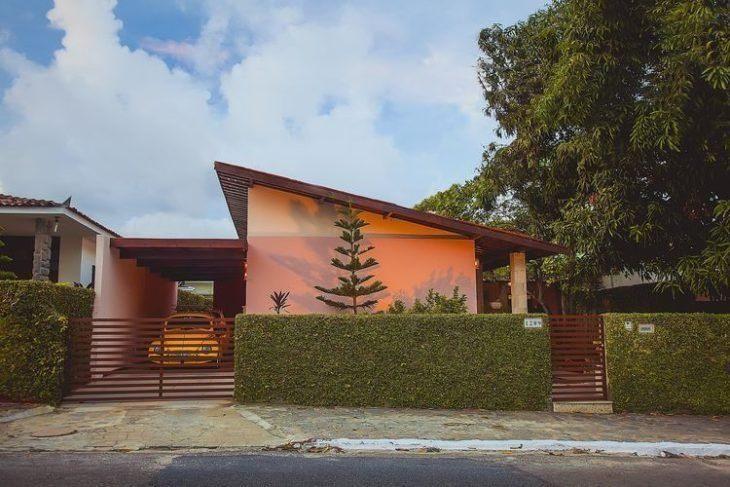
This is the simplest model, besides being the cheapest, since it needs a smaller structure for its support. "It can be defined as a roof formed by a single slope, whose upper end is limited by a wall or a larger construction, popularly known as a porch roof", teaches Margô. It is an option widely used in small houses and small culverts.
See_also: Concrete Staircase: 40 ideas to prove the beauty of this materialColonial gable roof model
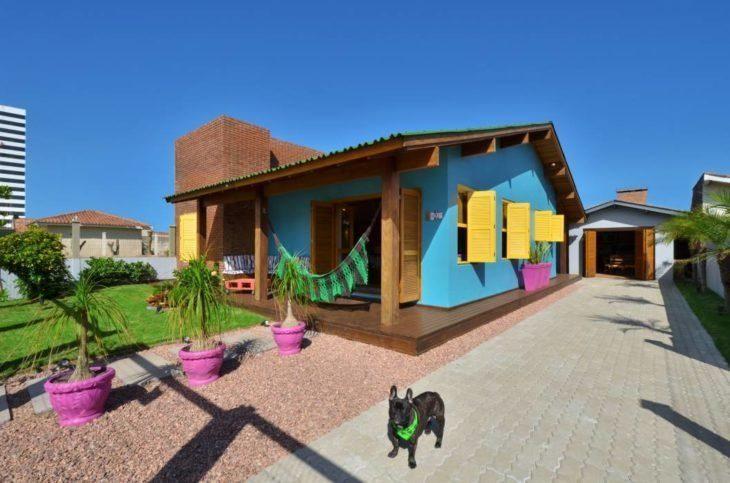
Also known as two falls, the professional defines it as a roof formed by two slopes joined by a central horizontal line, which is called a ridge, thus forming a gable (upper part of the external walls, above the lining) at each end.designed, house-style.
The model can be used in two ways, in the cantilever style, as described above by the professional, or also the American type, where one part of the roof is higher than the other, containing an elevation made with a wooden or masonry structure.
Four-tiered colonial roof model
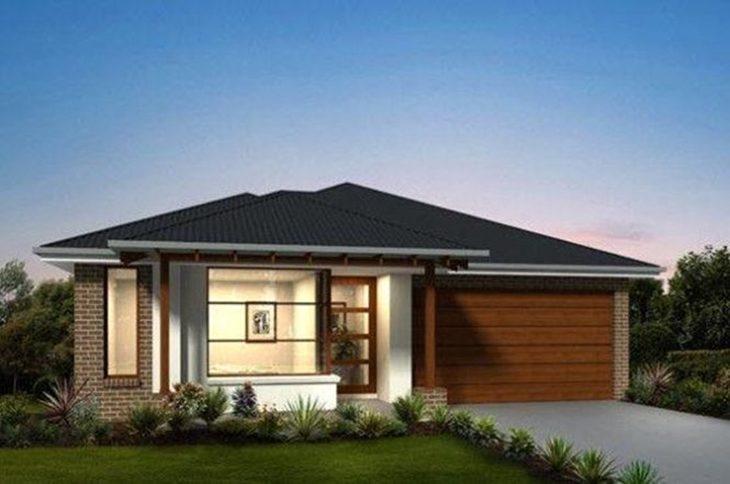
The ideal option for a quick draining of rainwater, according to the professional, this is a covering formed by four triangular waters, without the central horizontal line called the ridge, thus presenting the shape of a pyramid: "It can also be known as a pavilion roof or copy roof", she advises.
This style can be used in two ways: with the roof exposed, having its four falls visible in the project, or hidden, a form in which the structure is made with a smaller inclination, being hidden by a platiband (a wall that frames the upper part of the construction with the purpose of hiding the roof).
Types of tiles for colonial roofs
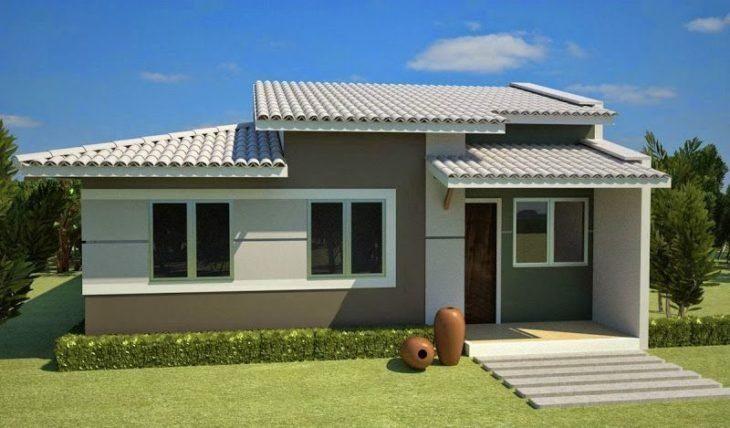
The architect defines tile as each of the pieces that form the roof covering. They can be made of materials such as ceramic, fiber cement, zinc, stone, wood or plastic, and allow different formats.differentiated," he explains.
Check out the characteristics of each type of tile that can be used on a colonial roof:
Colonial ceramic roof
Also known as colonial tile, channel and half-pan, it is made with curved ceramic, presenting "the shape of a half-pan, used alternately up and down", teaches Margô. Still according to the professional, the pieces can be handmade or made on an industrial scale, being waterproof and an excellent thermal and acoustic insulator.Made by hand, it is necessary to coat them with mortar, sand, and lime to fix them, while the industrialized ones are fixed by their own weight or friction, since they are made in different sizes: the bigger ones are called the bag, and the smaller ones are known as the tip.
Wooden roof
"This model is little used in Brazil, due to the high cost of the raw material. Besides this, its useful life is short, because the wood exposed to climatic variations suffers great wear in a short space of time, requiring special maintenance with products that protect it from the sun, fungus and insects", reveals Margô. Another determining factor for this option not being very popular is safety, sinceAs its advantages, the professional points out the beauty and flexibility, which allows the execution of various designs, being the best choice for curved roofs, besides allowing great thermal and acoustic comfort.
Slate roof
"This type of tile is very resistant, because they are obtained from natural materials and do not suffer from the actions of time, requiring little maintenance," describes the architect. They are not flammable, that is, they provide a high level of safety, besides being wind resistant. On the other hand, they are expensive and require specialized labor to be made and installed. AnotherA negative point is that the roof wood must be reinforced, since slate is heavy. This is very important, since it can prevent the roof from sagging in the future: "Besides not offering great thermal comfort, this stone also retains humidity, which can lead to the accumulation of fungus and mosses over time," he concludes.
Synthetic roofing
According to the professional, the main advantages of synthetic material tiles are resistance, versatility and ease of installation, besides being very resistant to fire and weather.For the architect, the disadvantage of this type of tile is the action of the wind. Therefore, the inclination of the roof and the spacing of the beams must be carefully calculated, so that there is no danger of the tiles flying off in situations of strong winds.
How to make a colonial roof
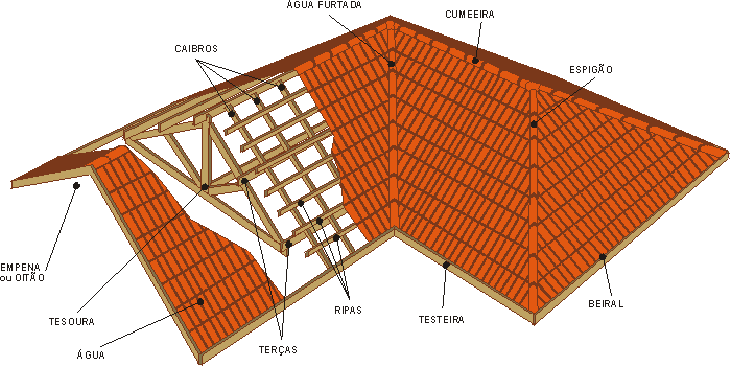
"First of all, it is important to define in the project which roof model will be chosen, since it is the structure that defines the planning of the house, not only by its shape, but also by its function and style", guides Margô.of material and time of service execution of each professional.
To calculate the required number of tiles to be used, data such as the roof inclination, the model chosen, its width and length are required, having an average of approximately 24 un/m². "In addition, the greater the roof inclination, the greater the amount of wood used to reinforce the roof structure. It is important to use wood certified by IPT (Instituteof Research and Technology), which has a list of the woods that are allowed for this purpose", he warns.
The positioning of the wooden beams must be done from top to bottom, paying attention to the ideal slope, so that the rainwater runs off easily. For the structure to be able to support the weight of the roof, a special spacing is needed, between rafters of 50 cm and battens of about 38 cm.
After preparing the structure, it is time to position the roof tiles - which must already have received special treatment with waterproofing paint -, laying them from top to bottom, fitting one on top of the other. Finally, the installation of the eaves is necessary to avoid the accumulation of water on the roof.
The best way is to consult a specialized professional and talk to your architect, but the roof is, without a doubt, the most expensive part of the work," she concludes.
Colonial roof: Pictures and projects to inspire you
Check out the following special selection with beautiful inspirations for houses with colonial roofs:
1. two-water, three-water, and four-water models in one project
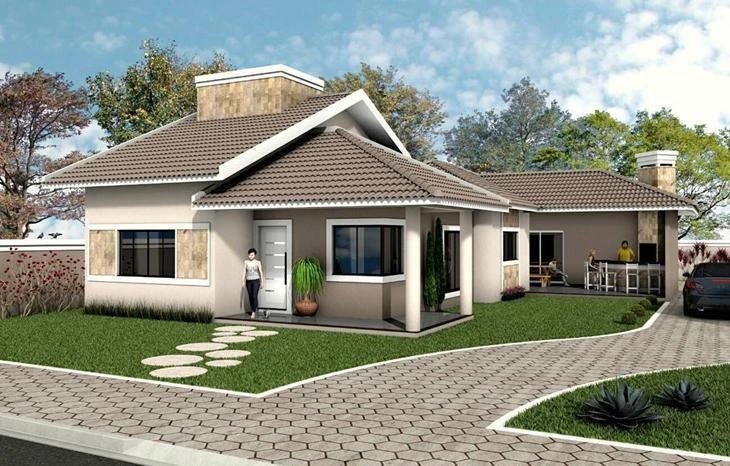
Bringing tradition without leaving aside the modern touch, in this project it is possible to see all three options of colonial roofs distributed throughout the unusual floor plan of the house, in each of its segments. The color of the paint used for the tiles matches the tone of the garage floor.
2. design of outdoor area with double water option
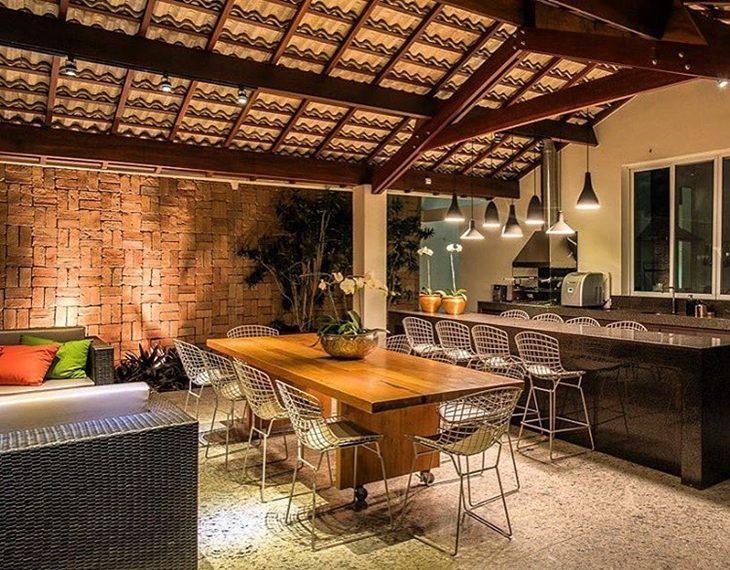
To make the veranda more charming, the expansion project included a beautiful colonial gable roof, with exposed woodwork, made from demolition wood. Everything to make the outdoor area more functional and beautiful.
3. small in size, big in beauty
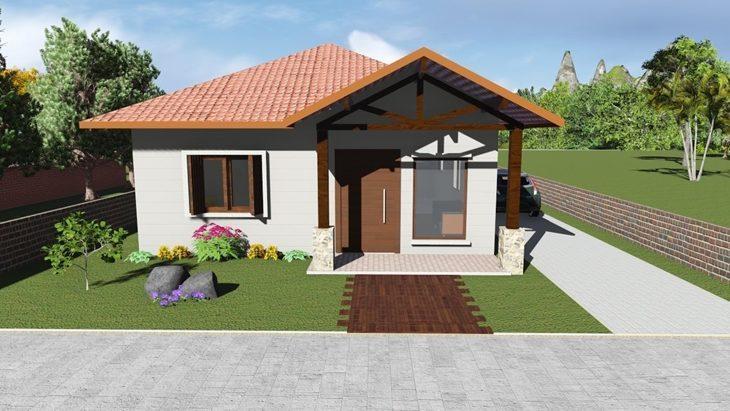
For this small residence, the project relies on the use of a colonial four gable roof, while the entrance to the house gets a unique and exclusive gable roof. To maintain the traditional style, tiles in the original shade of brown.
4. mix of styles in this beautiful house
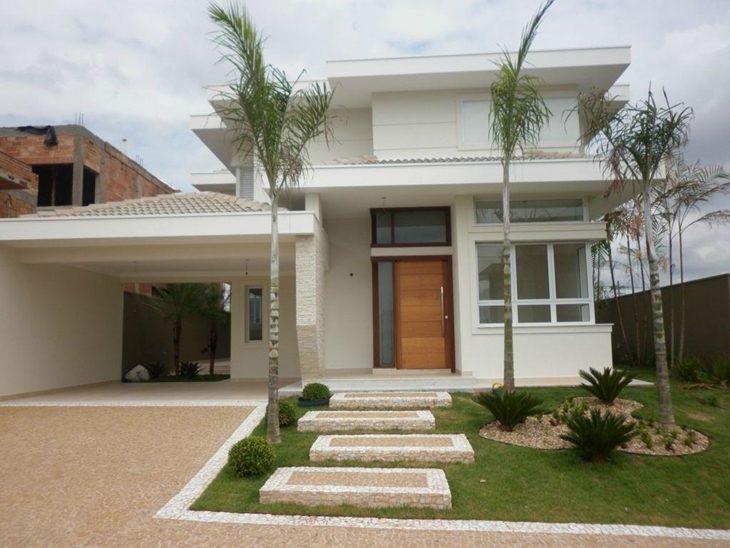
It is not only single-story residences that can receive this type of roof: houses are also more beautiful with them. Using the three-sloped option for the ground floor, the second floor has a gable roof, while the garage has a four-sloped model for a more charming result.
5. unusual, stylish look
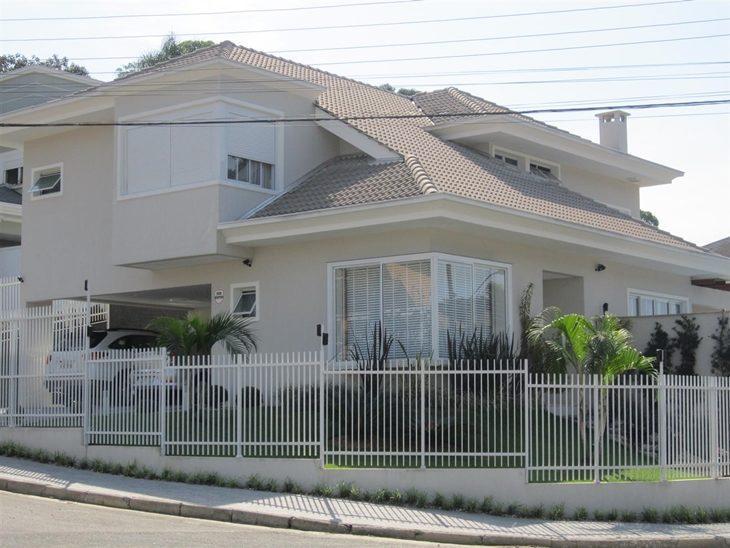
In this bold project, the house has a stylized colonial roof that connects the second floor to the first floor, with roofs of different sizes and models. In light tones, the color chosen for the tiles brings softness and beauty to the property.
6. and why not add a little color?
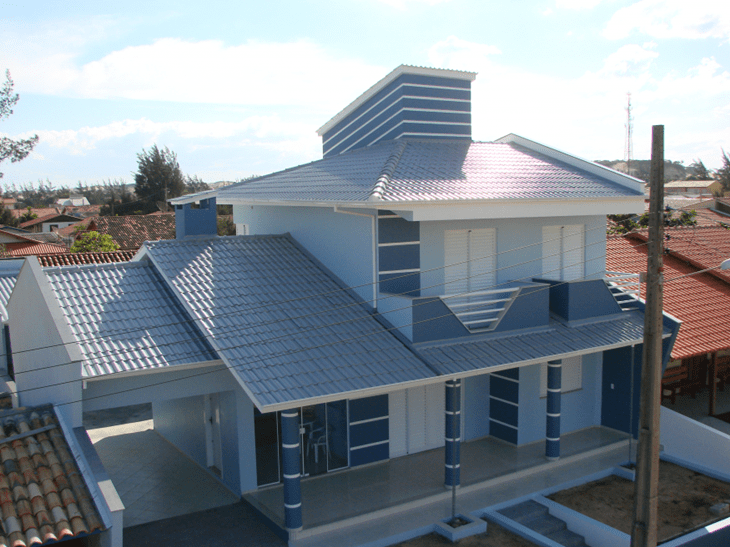
Here, besides using various styles of colonial roofs to cover the beautiful property, the owner also used colored roof tiles for a more harmonious look with the shades chosen for the painting of the facade. Very stylish!
7. corner of peace and tranquility
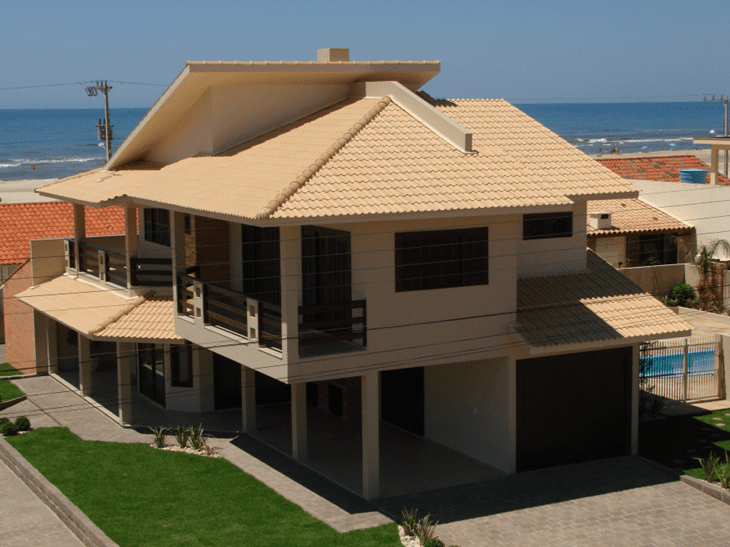
The beach style property has gained an incomparable beauty by using the colonial roof as a covering. With half-water and double-water options, the roof covers the four corners of the house with tiles in the natural shade of sand, perfect to be used in beach houses.
8. roof with cut-outs
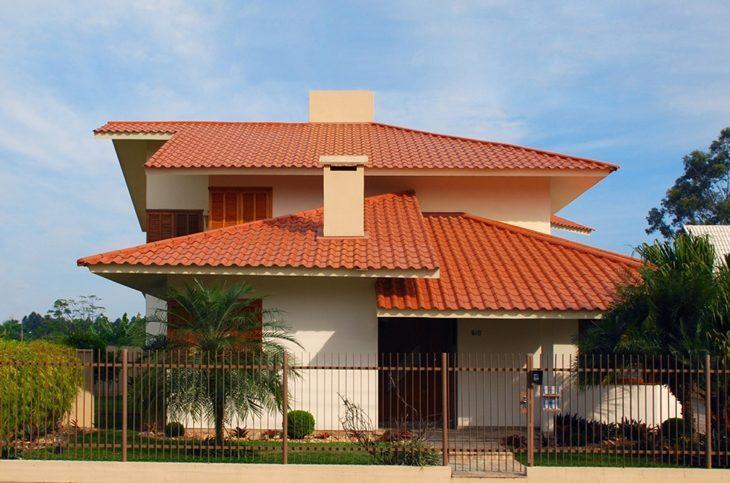
For this house, in addition to using the gable roof option, it is possible to see that the facade has a bold look, superimposing one roof over the other. A special cutout on the left ensures that natural lighting enters all rooms of the residence.
9. traditional model, with handcrafted tiles
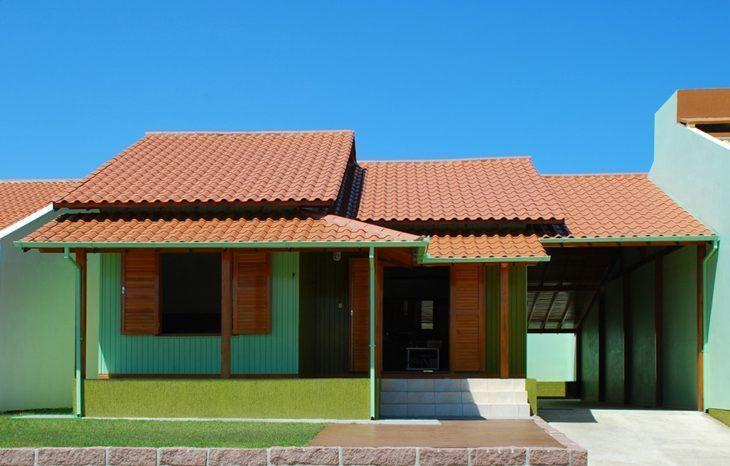
For this small wooden house, the colonial roof is a perfect match for a bucolic and colorful look.
10. platiband and colonial roof in the same property
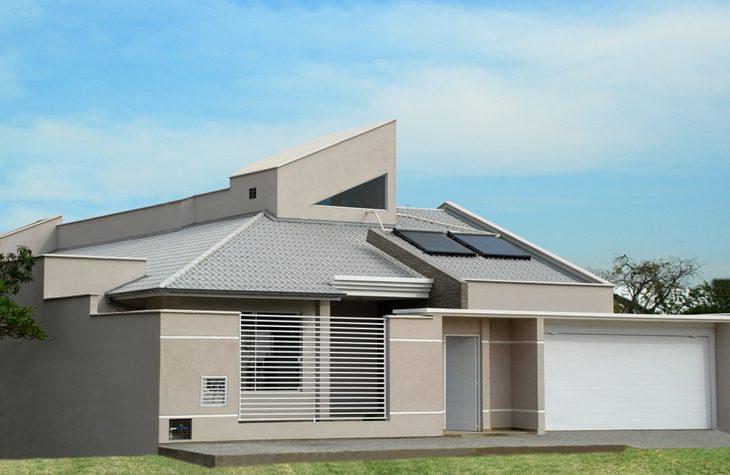
To add more style to this residence, the architect designed a beautiful colonial roof that blends with the veranda. The roof also received solar heating plates, fixed on the tiles in shades of gray.
See_also: Princess Sofia Souvenirs: Tutorials and 65 noble and creative ideas11. the beige tone highlights the color of the walls
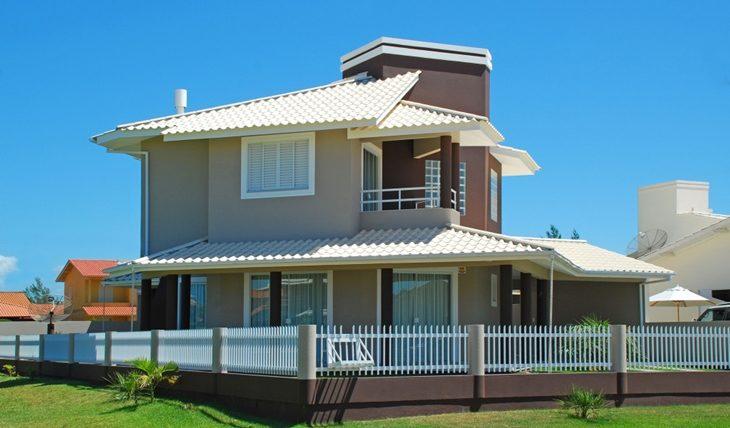
The light tone of the tiles reflects the sunlight, which prevents excessive absorption of heat and has a high effectiveness in thermal regulation of the property. In addition, the color of the roof also highlights the walls of the property, painted in earthy tones.
12. once again tiles in light tones mark presence
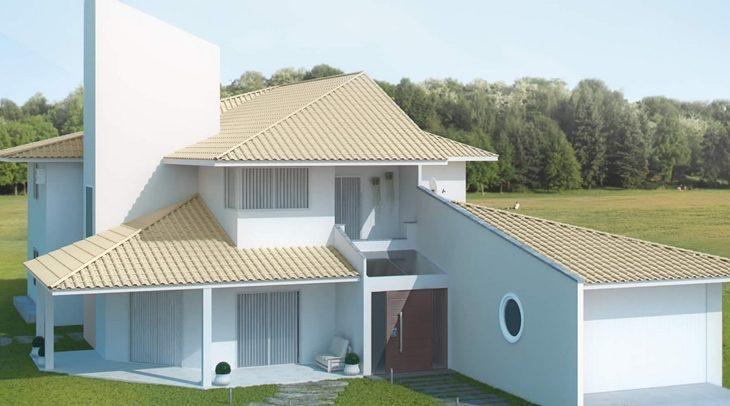
A current trend, despite the fact that they allow painting and waterproofing in the most varied tones, it is possible to observe a preference for lighter tones, such as beige, sand, and cream, which guarantee less heat absorption.
13. the outside area also deserves this type of roof
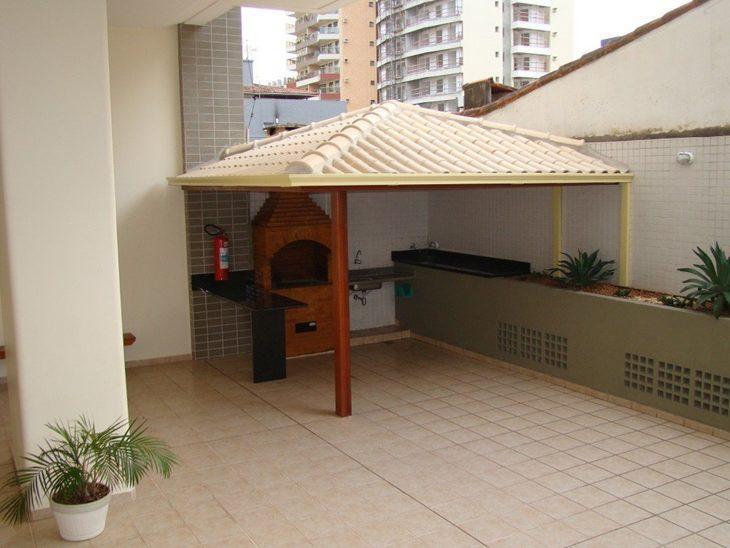
Even the smallest spaces can receive this type of roof. For this small gourmet area, the four-water model was chosen, using tiles in light tones that guarantee pleasant moments near the barbecue grill.
14. ideal option for a country residence
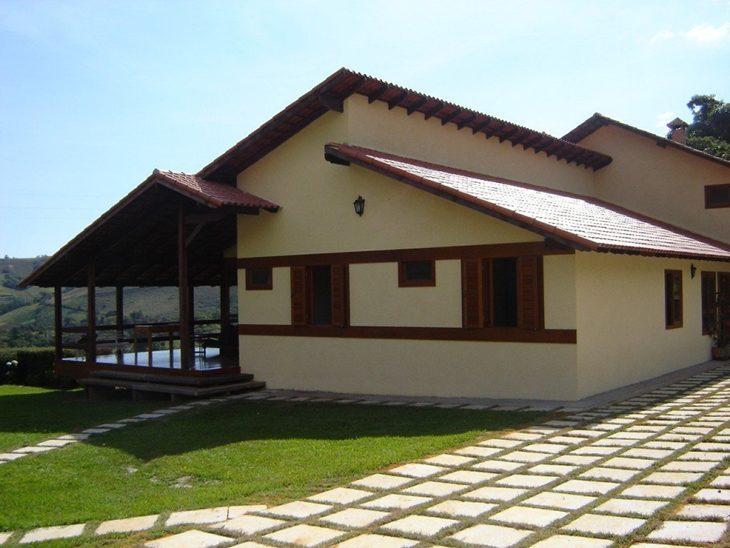
Because of its traditional look, using dark tiles can bring more style and beauty to a country house. Here, leaving the structures and woodwork exposed on the veranda gives the house extra charm.
15. all charming, with white tiles
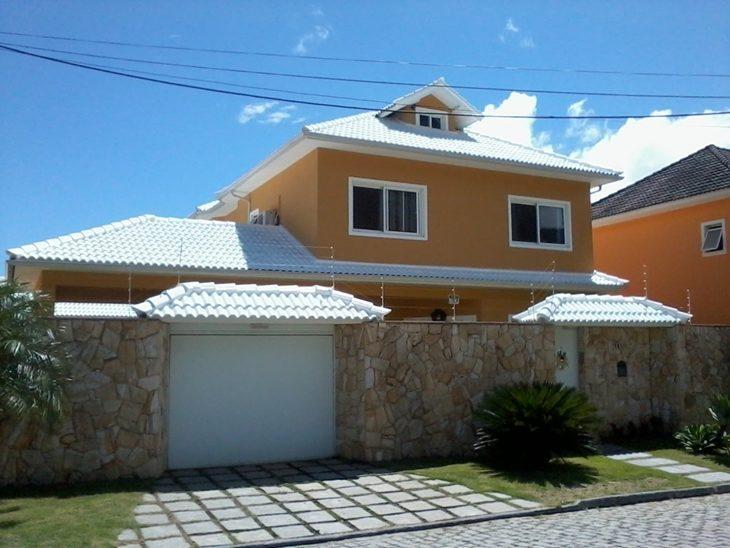
This residence became sophisticated when it received the colonial roof. Mixing the half-water, gable, and gable roof options, the house also has dedicated roofs for the two entrances of the house. The white painted tiles are a special charm.
16. single-color property, from the walls to the roof
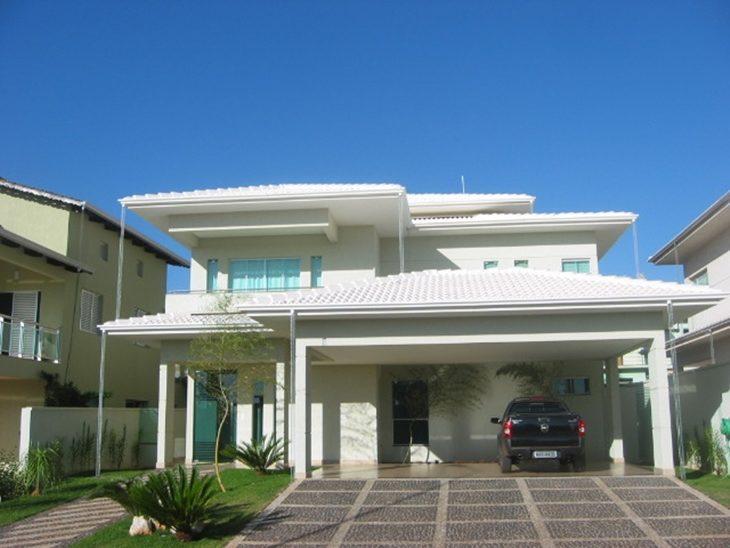
With an imposing look, this loft gets a contemporary version of the roof, with overlaps and tiles painted in the same tone as the rest of the property. Ideal for a minimalist look, full of personality.
17. rustic look, with a country air
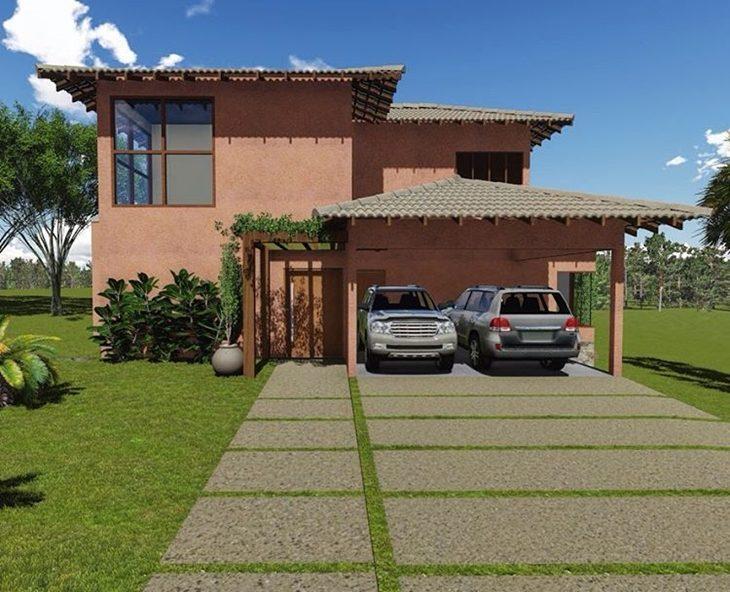
A good option for a tranquil retreat, the design of this house conveys the rusticity ideal for a country house, with rustic tiles and exposed wooden frames, making the look even more interesting.
18. the outside area gains more charm with this style of roof
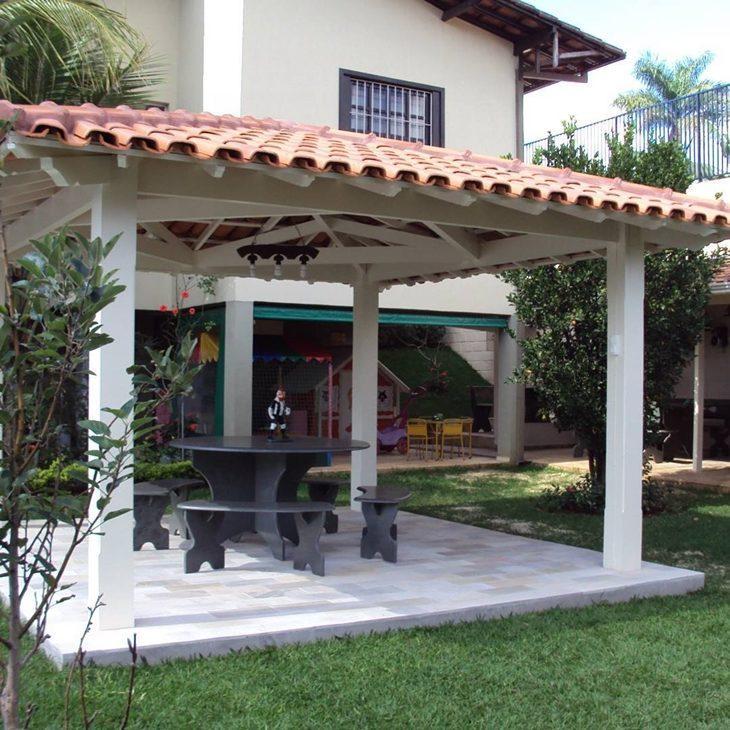
The advantage of using the colonial roof on balconies and external areas is the possibility of leaving the wooden beams visible, which can be painted or varnished, giving more style and personality to the environment.
19. versatile, can follow any design style
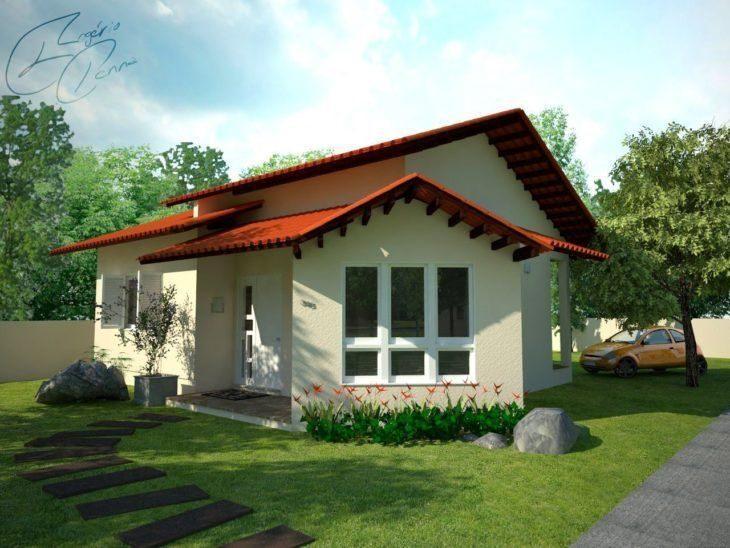
Even in homes with irregular and distinctive floor plans, the colonial roof can be used. Here is an example of a house with an unusual design, in which the diagonal room gains a beautiful gable option.
20. shades of gray and overlapping roof
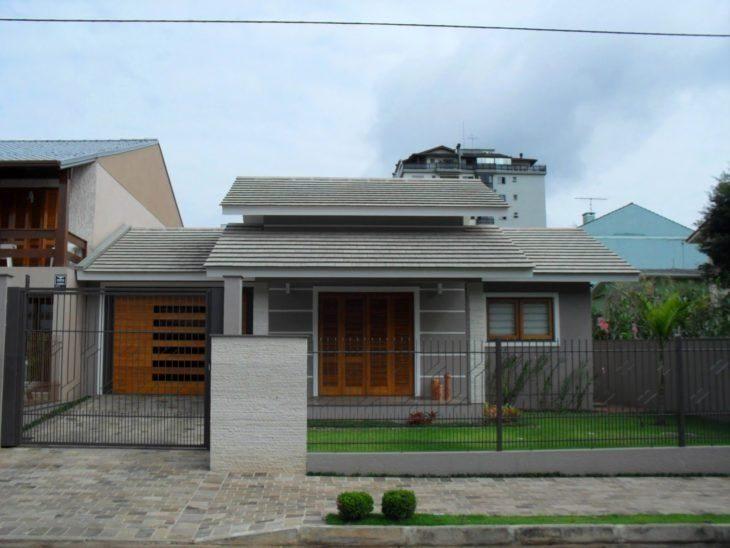
For this project, the gable model predominates throughout the property, with the exception of the entrance, which receives the half-water option to highlight the facade. The gray tone is a good option to maintain a neutral and elegant look.
Still haven't found the inspiration you were hoping for? Check out more images with this type of roof that guarantees extra charm for your home:
21. beautiful to look at, in different sizes
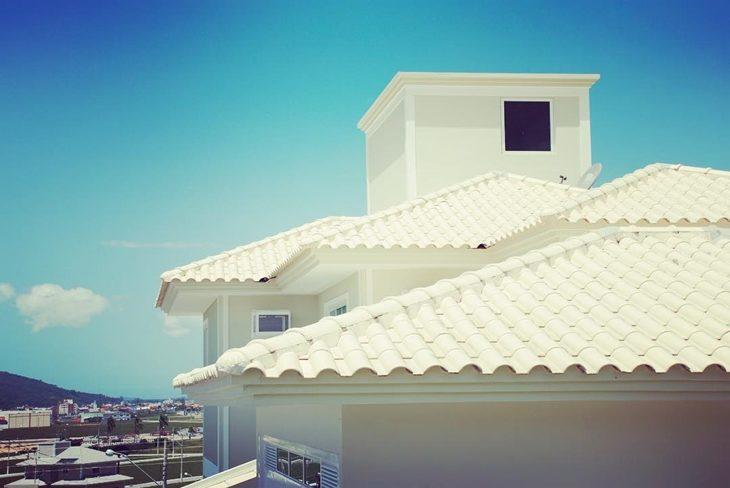
22. option of tiles with blended colors
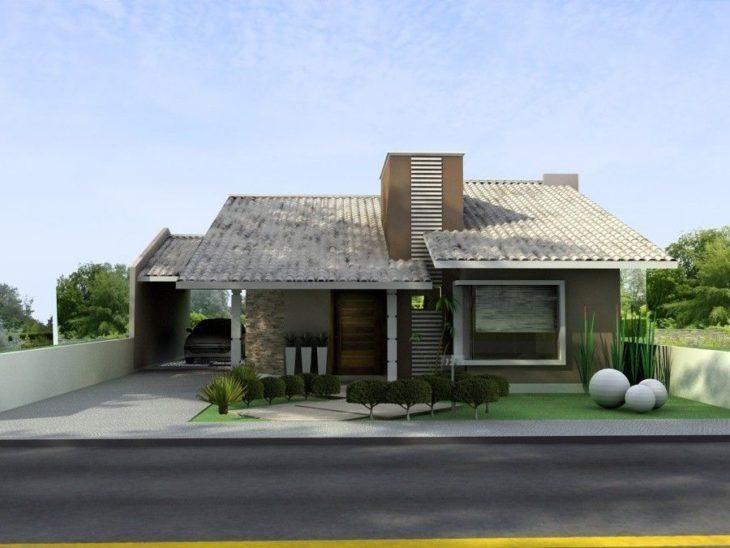
23. simple and beautiful
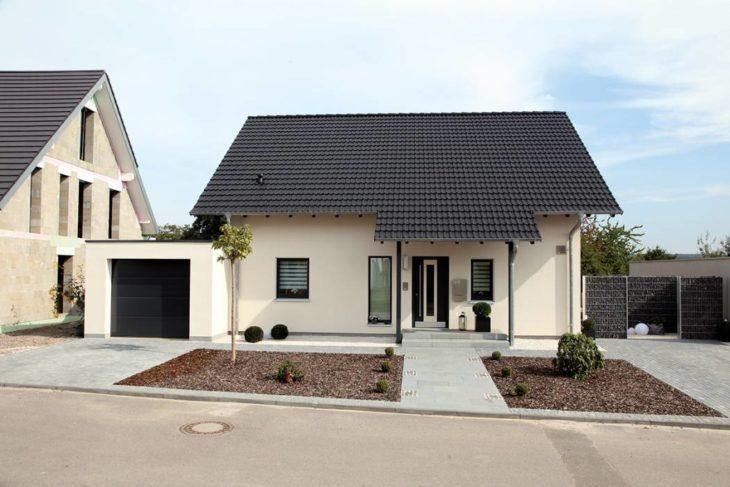
24. designed to be the highlight of the garage
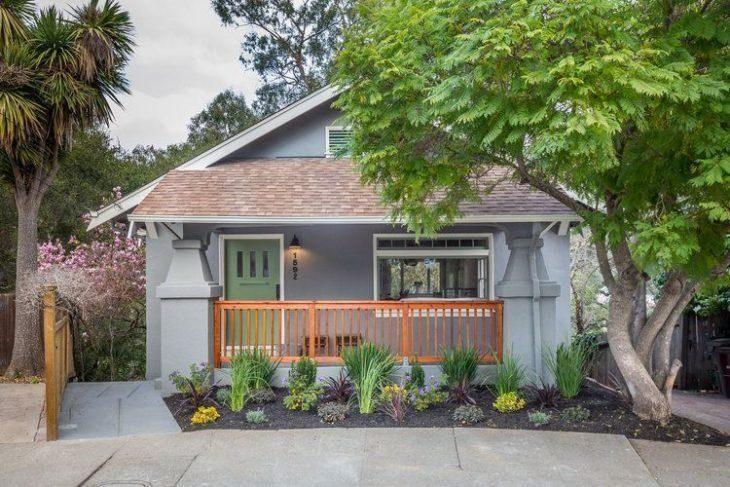
25. modern design mid-water option
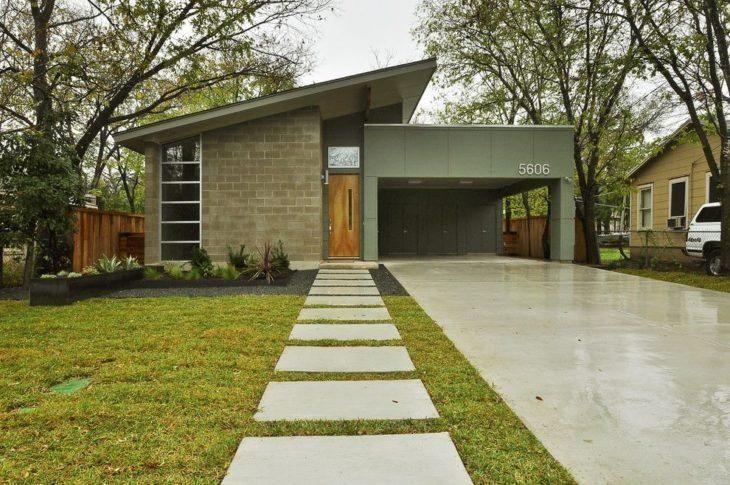
26. tradition and beauty in the most used roofing style
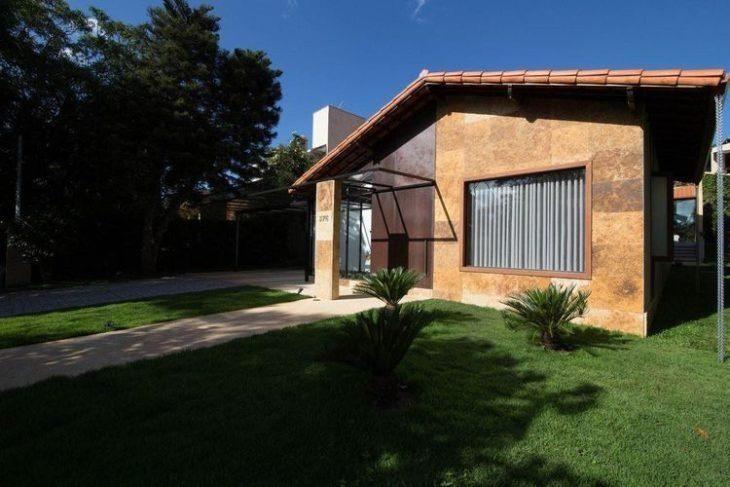
27. gable and overlapping roofs
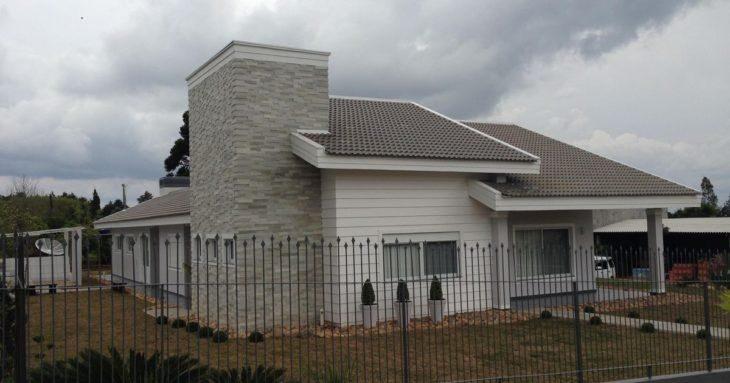
28. no matter how small the property is, a colonial roof makes the difference
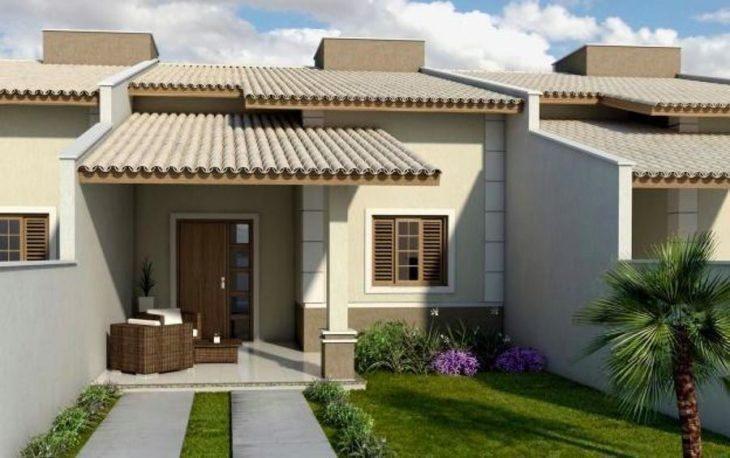
29. sense of continuity with dark gray tones
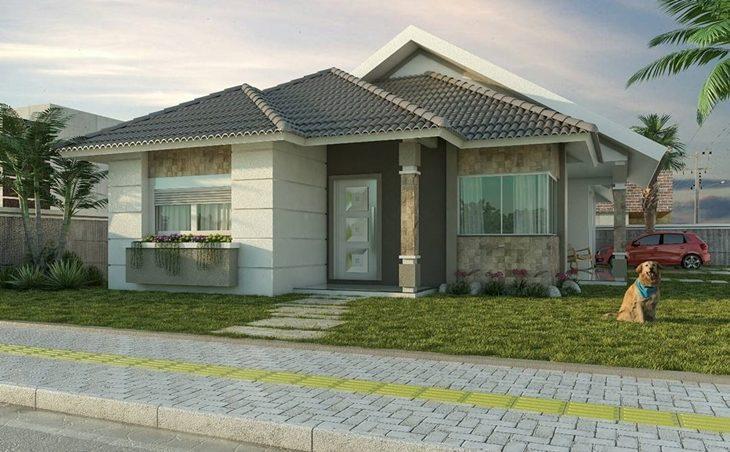
30. roof with an incredible gradient of tiles
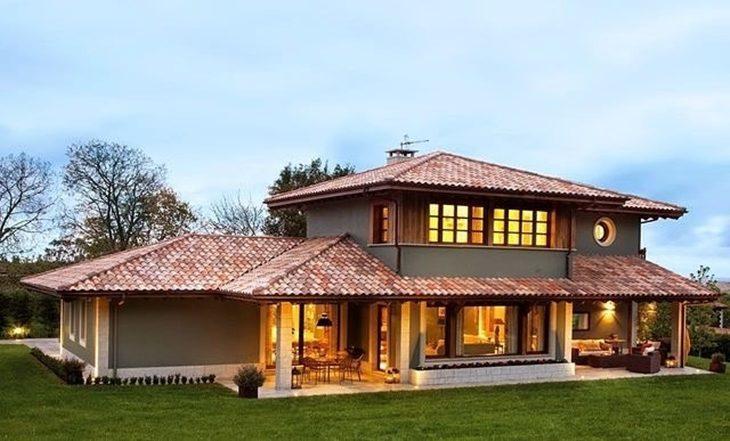
31. for quiet moments on the balcony
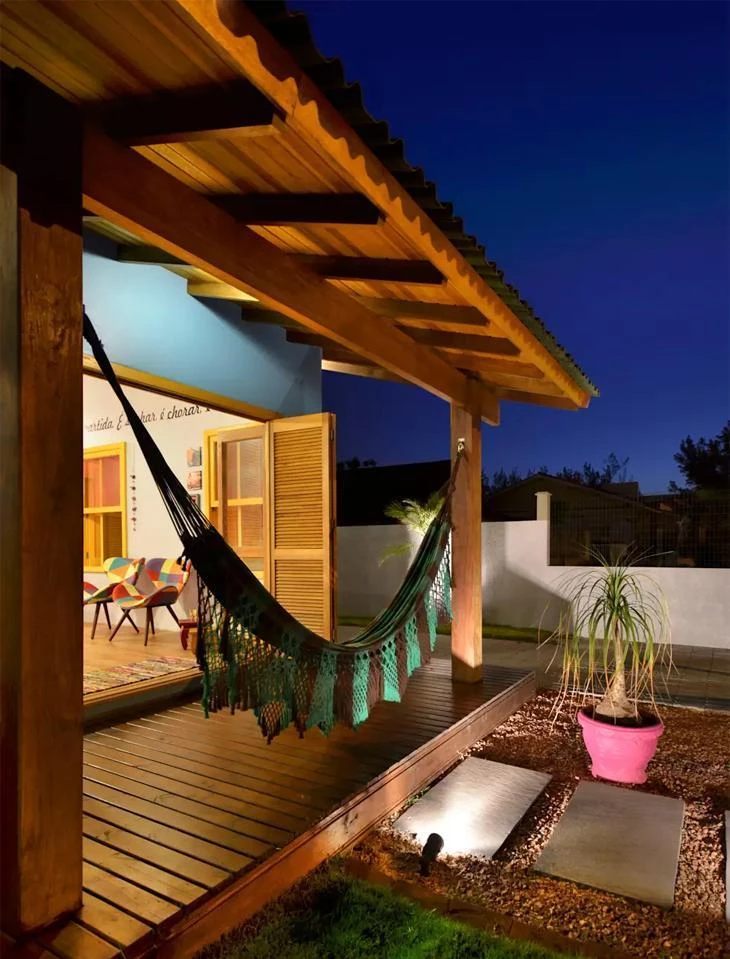
32. an option of great presence and beauty
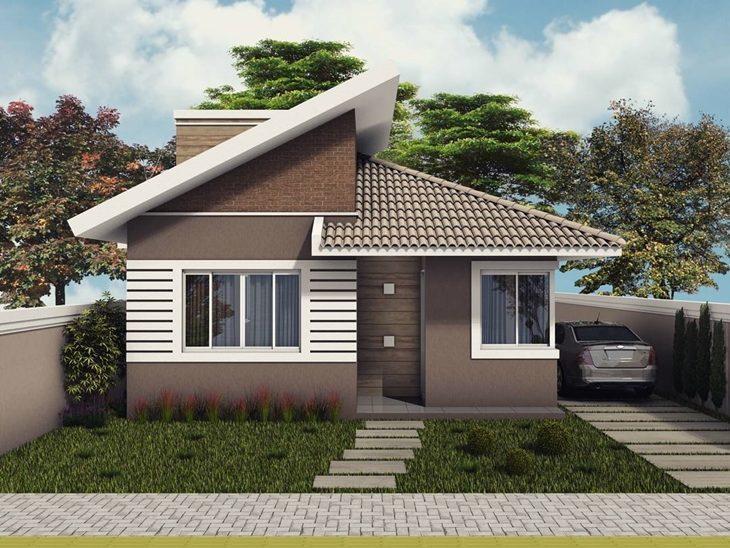
33. only with half-water models, overlapping
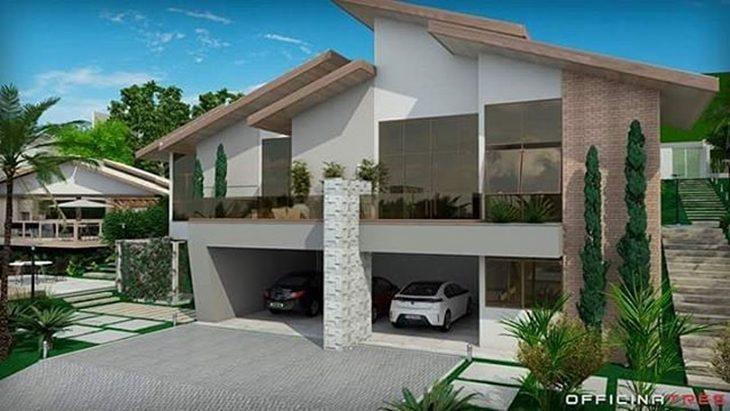
34. for a stylish facade
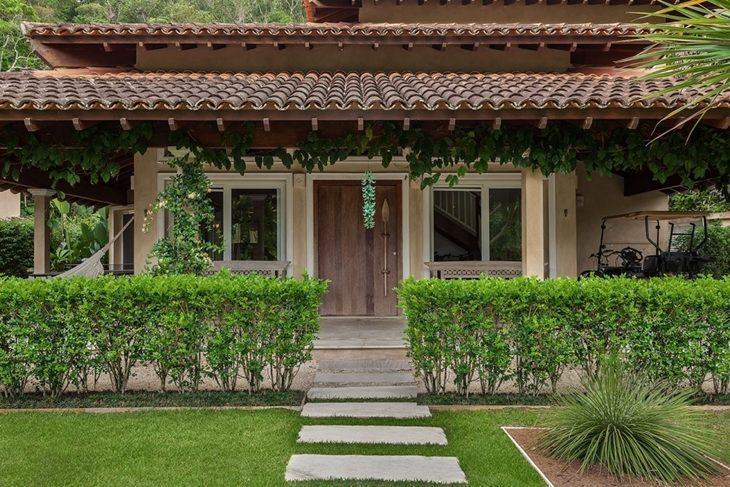
35. discreet, but always present
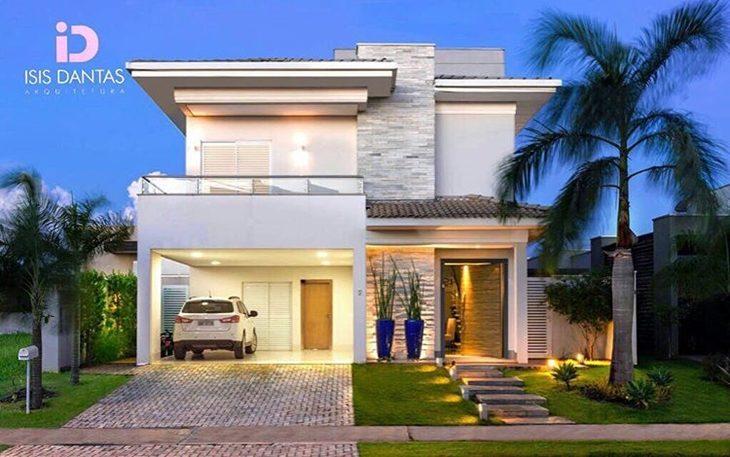
A traditional roofing option, the colonial roof ranges from rustic to contemporary style, in any of its options. Whether in natural tones or with a coat of paint, it provides more charm and beauty to residences. Choose your favorite model and bet!

