Table of contents
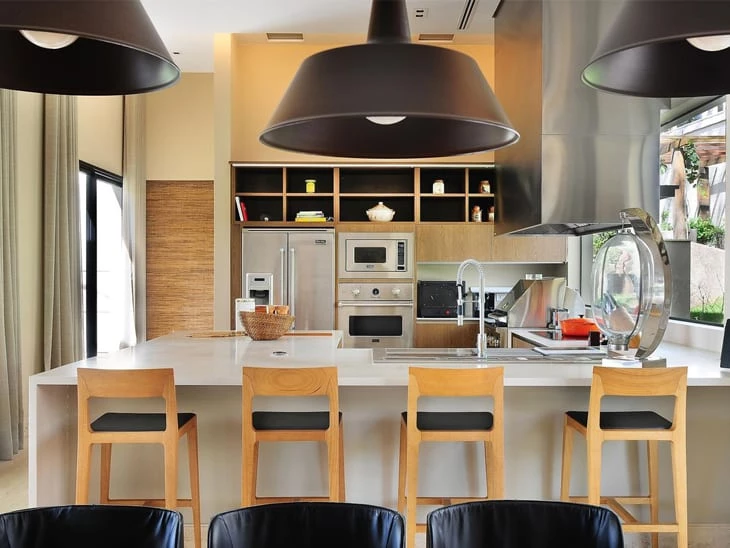
Known as the heart of the house, if in the past the kitchen was a room for employees, separated from the living area and the rest of the family, today it has become a meeting point for friends and family, who interact with the person responsible for preparing the meals.
Among the advantages of installing a gourmet kitchen, architect Lisandro Piloni highlights the possibility of receiving and sharing good moments with friends or family: "In the past, it was very difficult to do this, but today the old dining rooms have lost space to the gourmet kitchen, where even in renovations, many times, we open the kitchen to the living room, and thusWe do a more structured and crafted kitchen, where it becomes something with this more 'gourmet' footprint," he reveals.
Still according to the professional, the search for quality of life and pleasant moments inside the house made people see the possibility of having a well-equipped environment, just like the ones seen in magazines: "As long as they are well planned, all projects can be feasible", he adds. According to Lisandro, this style of kitchen has no disadvantages, but demandsGenerally, in these spaces, the client chooses the best equipment, so the care must be doubled, both in use and in maintenance", he highlights. For him, in larger residences, there is still the option of having a common kitchen for daily use and a better equipped one, to be used only for events or special occasions.
What characterizes a gourmet kitchen
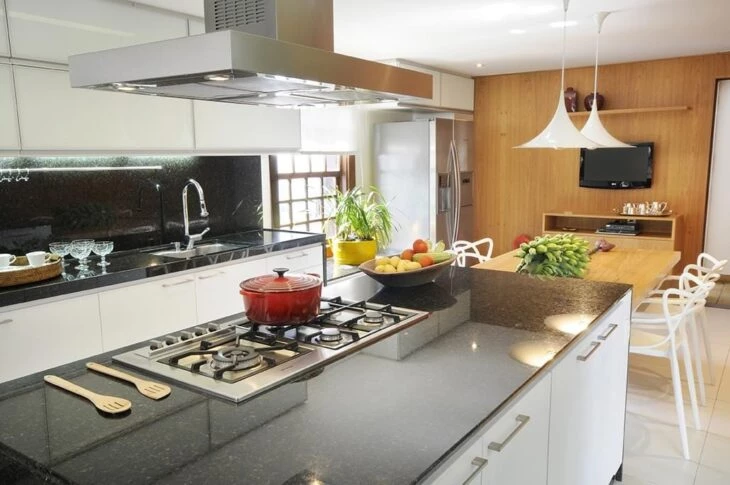
Similar to the kitchen known as the American kitchen, the gourmet kitchen is differentiated by the use of specialized equipment and the configuration of its layout, which allows guests to be comfortably accommodated, so that there is integration with the cook. It can be located inside the residence, or even outside, with a barbecue grill and even a wood oven, being characterized asThe gourmet kitchen came to create another living space inside the houses, since there are many people who prefer to receive friends at home rather than go out for dinner", complements the professional.
The American kitchen concept, on the other hand, is an integrated kitchen with the TV or living room, preventing the person responsible for preparing the food from being isolated. It can be installed in spaces of various dimensions, unlike the gourmet kitchen, since many times it does not accommodate many people around the place where the meals will be prepared.
How to assemble a gourmet kitchen
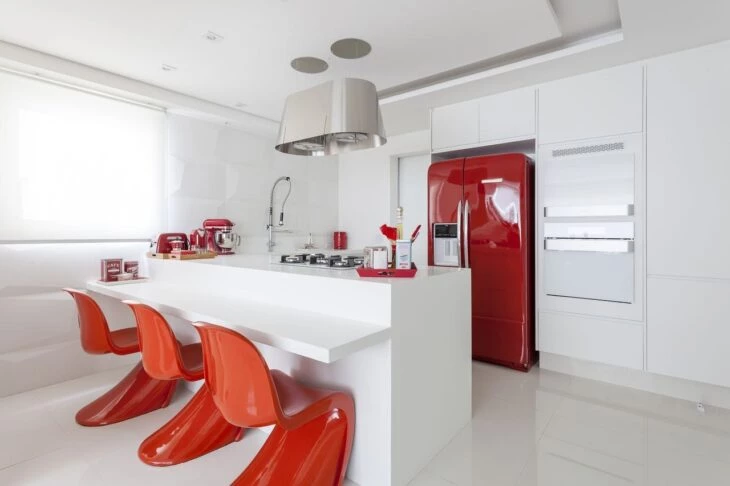
A remarkable point in this space is an island or peninsula. Lisandro reveals that a counter with chairs or stools is always welcome. "It will be in this piece of space that people can interact with who is cooking or preparing the food," he explains. According to the professional, the layout of the kitchen is very important, it must be functional, and it is necessary to understand the possible dynamics of adinner or of people who will gather in that environment.
In addition, the architect recommends good kitchen equipment, such as a cooktop, oven and pans, a good refrigerator, and a large workbench. A hood installed above the stove or cooktop is an ideal feature to prevent the smell of food from spreading throughout the house.
A good planning when installing the appliances is also essential, since the kitchen is integrated, being visible from the other rooms in the house. Therefore, it is primordial to keep it organized, so as not to weigh down the look.
100 gourmet kitchens for you to desire
The possibilities are immense, varying according to the space available for its implementation, decoration style to be followed, as well as personal taste and budget to be used. Check below a selection of beautiful gourmet kitchens and get inspired:
1. communicating with the outside of the residence
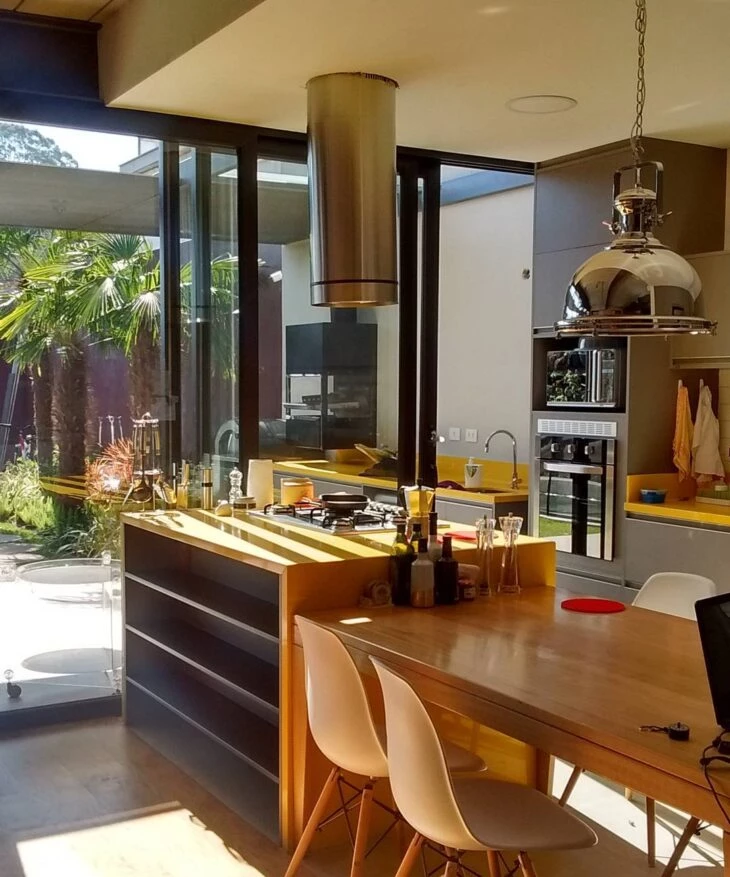
The glass door that separates the outside from the back of the residence becomes a good option to ensure abundant lighting, as well as allowing more space when opened. Here the yellow countertop connects with the large wooden table, allowing accommodation for guests.
2. for green lovers
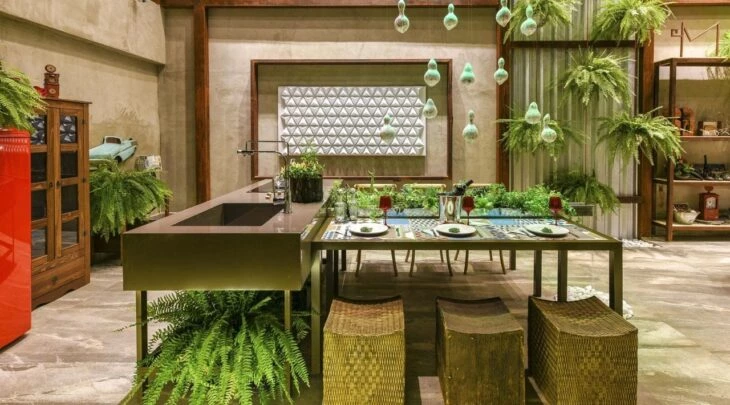
With a breathtaking look, this gourmet kitchen has style to spare. With an industrial finish with a burnt cement coating on the floor and walls, it has a large countertop connected to the dining table, and abuses the use of natural plants in the decoration.
3. contemporary style also has a place
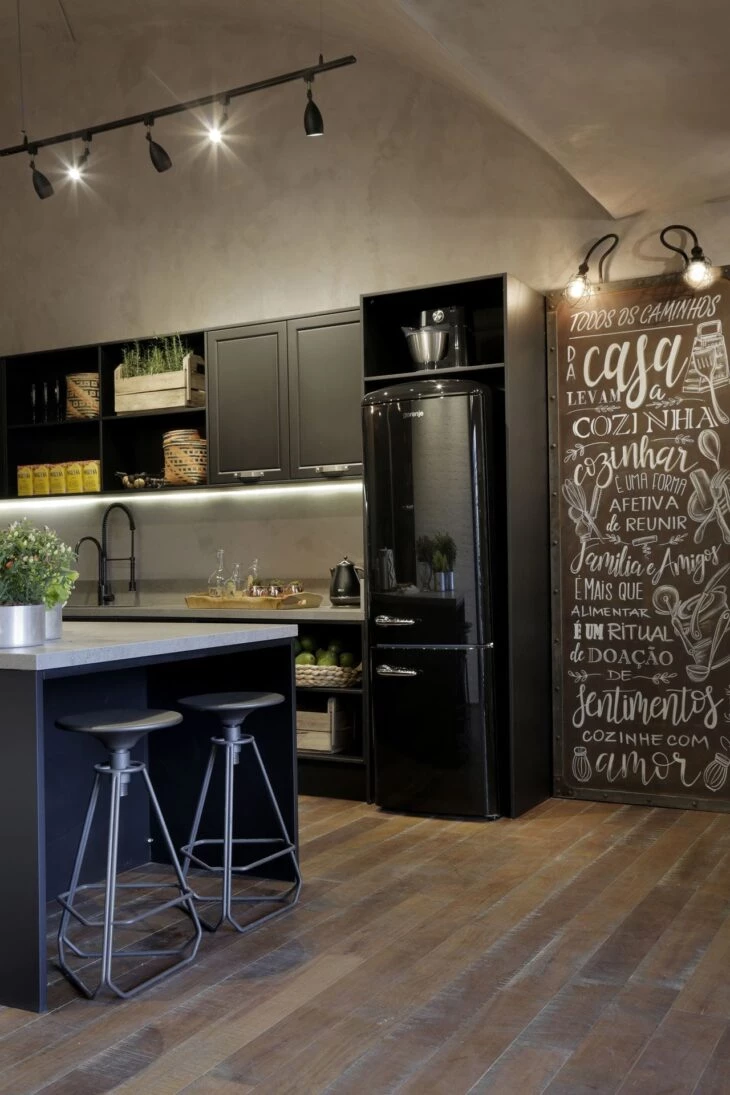
Using a color palette based on shades of gray and black, this modern kitchen features burnt cement as the baseboard covering. Adding sophistication to the room is a beautiful demolition wood floor and black appliances.
4. functionality and beauty
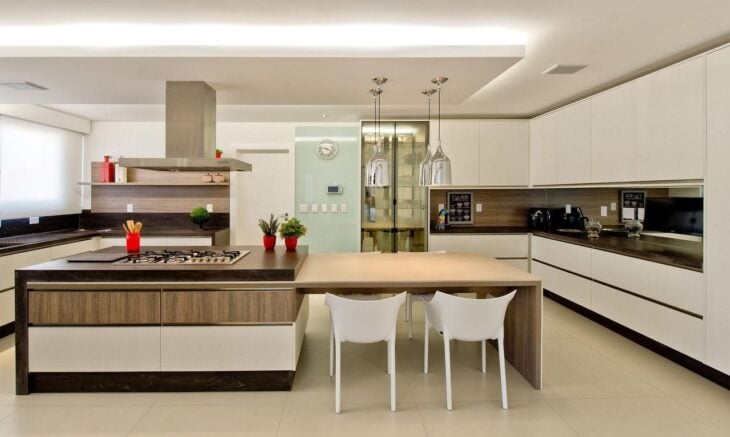
For this project, the layout chosen for the kitchen includes a large island with an attached counter that doubles as a dining table, comfortably accommodating those who will enjoy their meals.
5. with granite in shades of brown
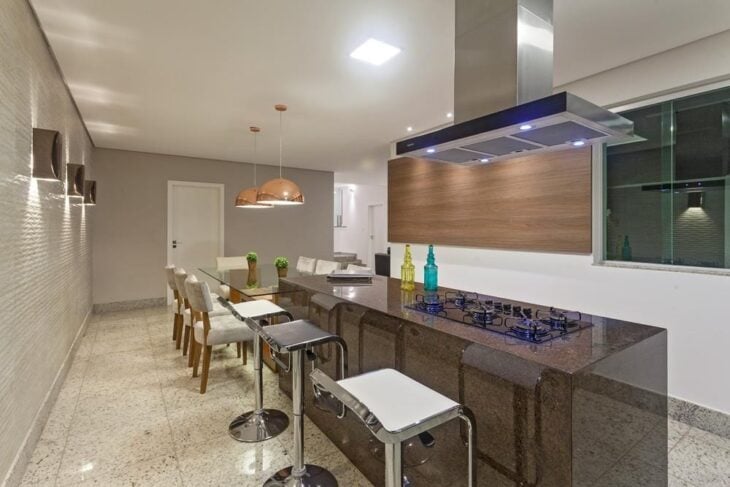
With the possibility of being implemented in environments with different layouts, here the workbench has a rectangular format, accompanying the room. The glass dining table is a wild card option, since it has a neutral look, easily matching any decoration style.
See_also: Comfort with charm: 35 beautifully decorated recreational areas6. you can never have too much comfort
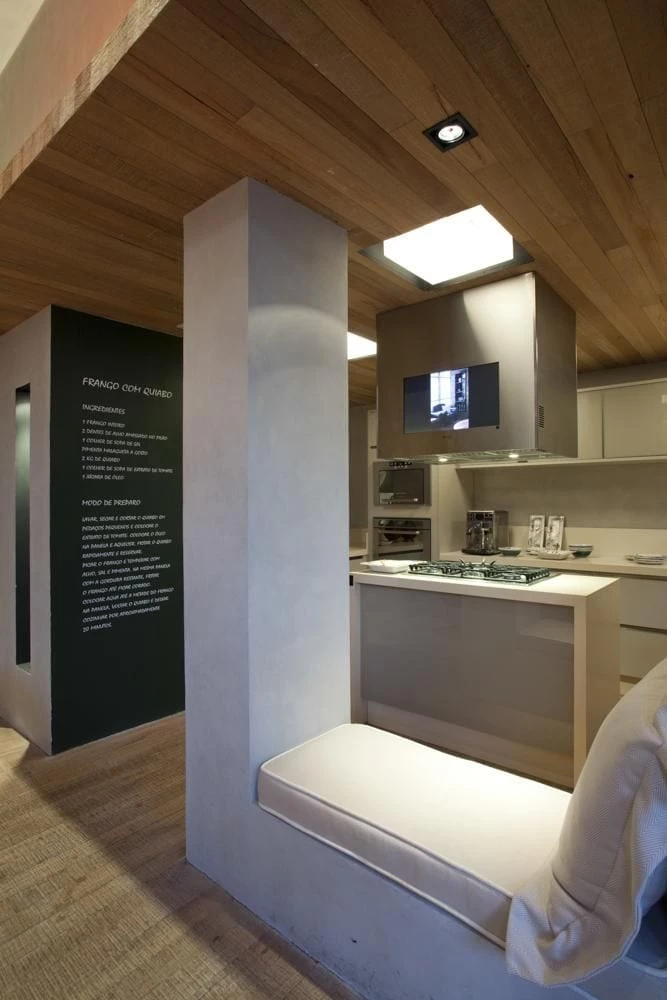
Although it has discrete measurements and a column that hinders the integration of environments, adding a futon to accommodate guests was a smart idea to provide comfort, avoiding that the cook is excluded.
7. combination of brown and gold
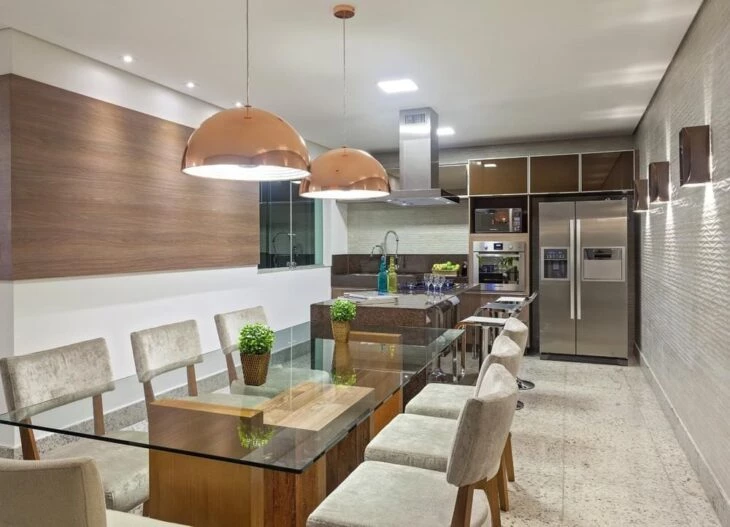
A classic combination that adds refinement and beauty to any environment. A tip for not making the visual too dark is to bet on touches of beige, as in this kitchen. The neutral and soft tone counterbalances with the other stronger tones.
8. the island as a highlight
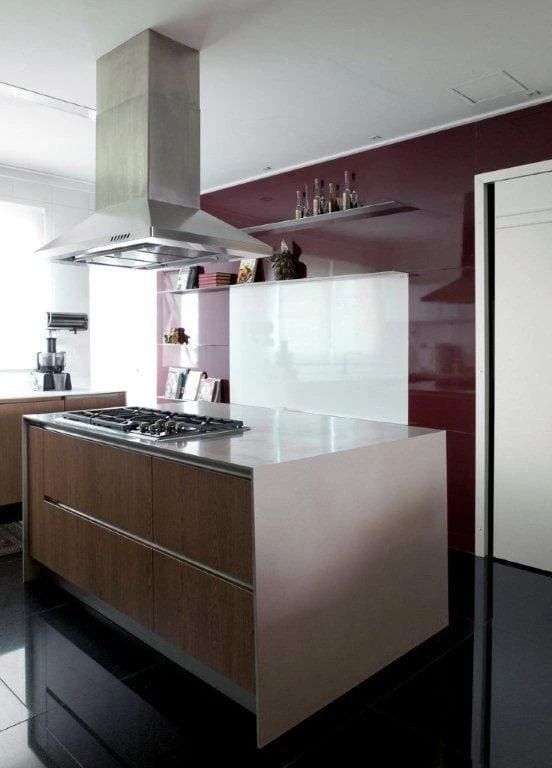
Ideal place for food manipulation and preparation, it is interesting that the island has a free and dry area for the pre-preparation to take place. In some occasions, it is on this countertop that the sink will also be installed, as well as the traditional cooktop.
9. elegant and stylish combination
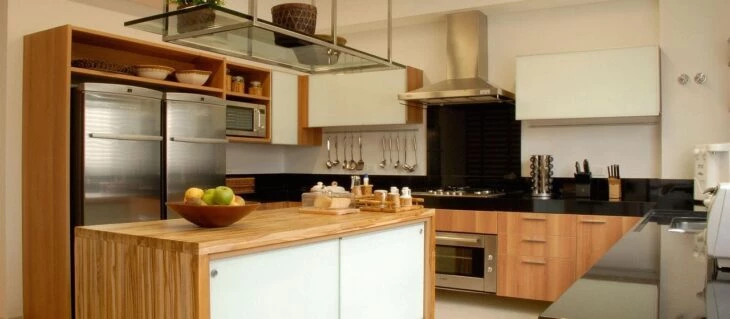
There is no doubt that white and wood go hand in hand, isn't there? Now all you need to do is add stainless steel appliances for a more elegant and stylish effect. To break the predominance of the two shades, the black stone countertop complements the look.
10. the more space, the better
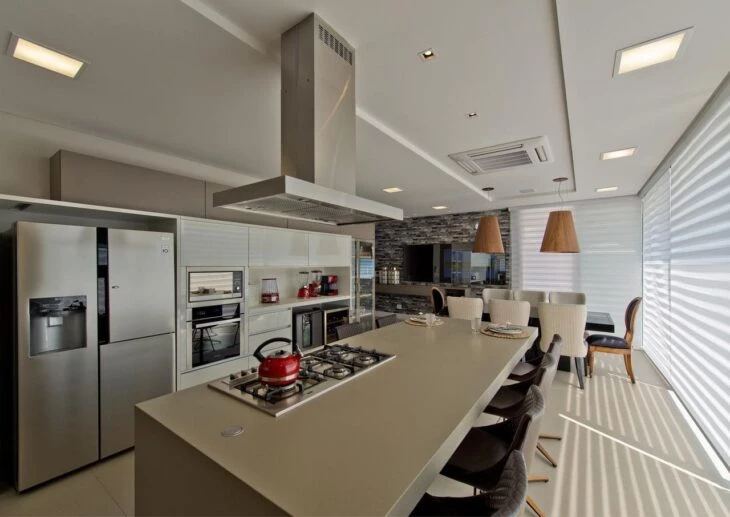
As the function of the gourmet kitchen is to gather the guests around the chef in charge, there is nothing better than plenty of space for them to have comfort. Here, besides the large dining table right next to it, the countertop also has benches so that no one is left standing.
11. nothing like a touch of color
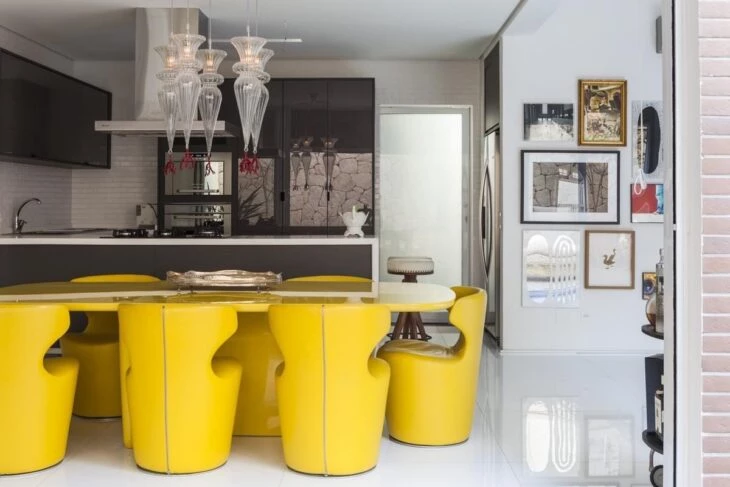
In this kitchen, the comfortable chairs in a vibrant yellow tone guarantee liveliness and a more interesting look.
12. with personality to spare
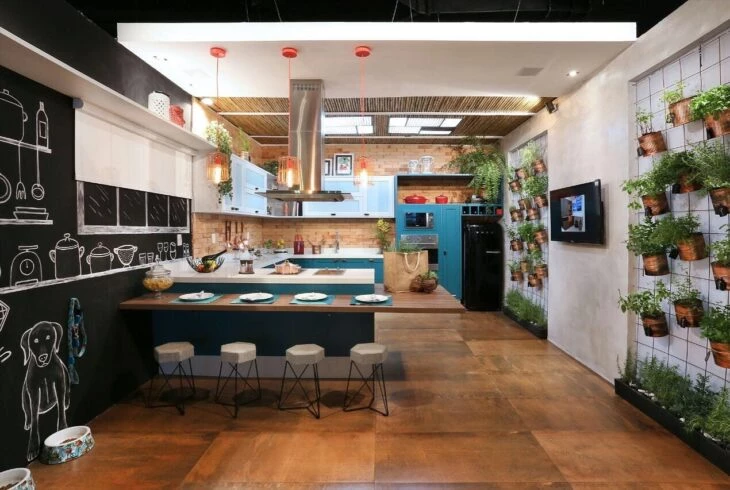
Located in the exterior of the residence, this gourmet kitchen has the face of its owners. With a side wall painted in chalkboard paint, it is possible to write recipes, messages, or make fun drawings. A good idea is the hanging vegetable garden, which guarantees fresh ingredients when preparing meals.
13. with industrial kitchen style
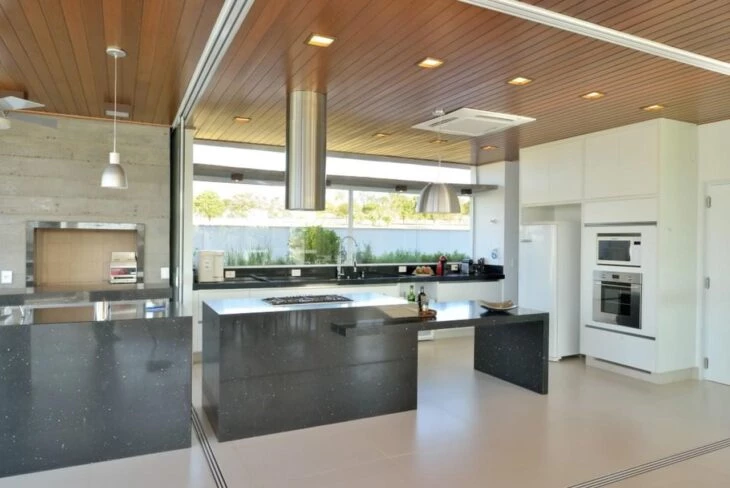
With plenty of space, this kitchen has two stone countertops in shades of gray. The many details in stainless steel give it an industrial kitchen feel, reinforced by the sophisticated appliances installed in it. A special highlight is the hood in a modern format.
14. peninsula and beautiful combination and colors
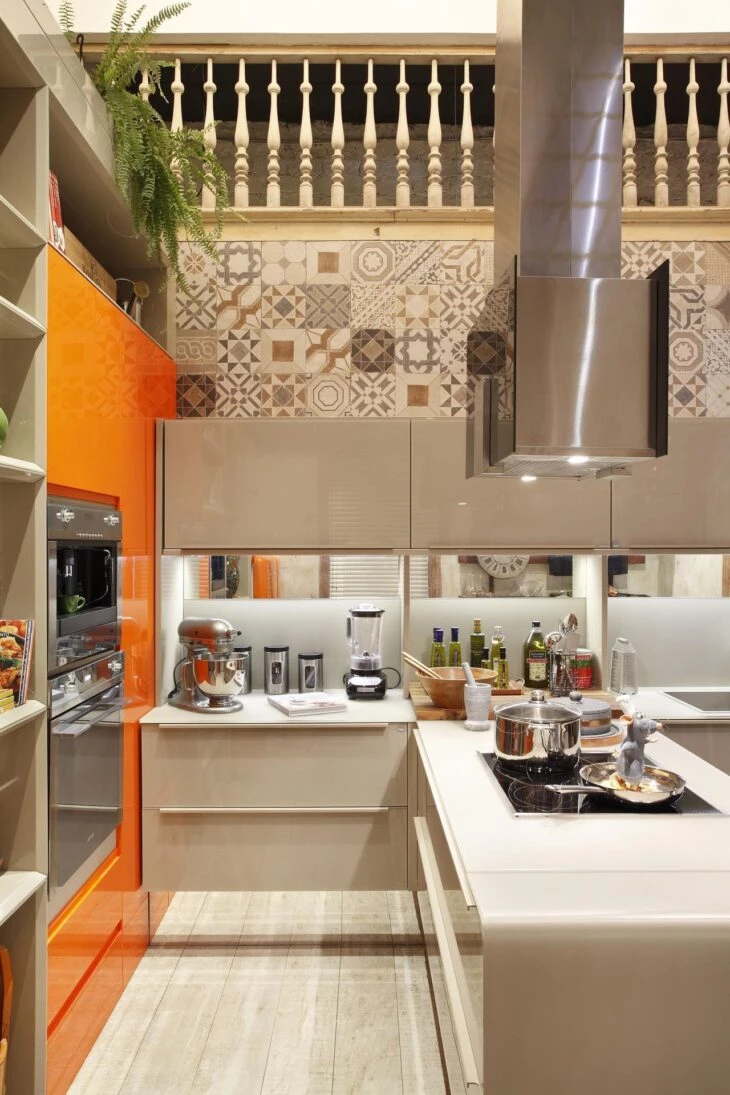
A good option for those who do not have much space available, the peninsula consists of a central counter connected to the side countertops, providing more space for food preparation, and can accommodate guests if accompanied by comfortable stools.
See_also: 35 creative and modern shelving ideas15. planning makes the difference
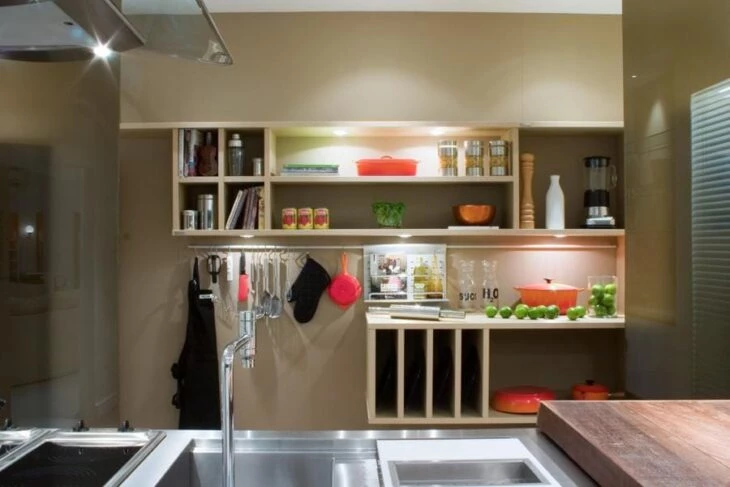
This image illustrates well the importance of correctly planning the kitchen with the help of a qualified professional, so that every corner, every empty space, and every piece of furniture has functionality and beauty, thus complementing the decoration of the environment.
16. minimalism is also an option
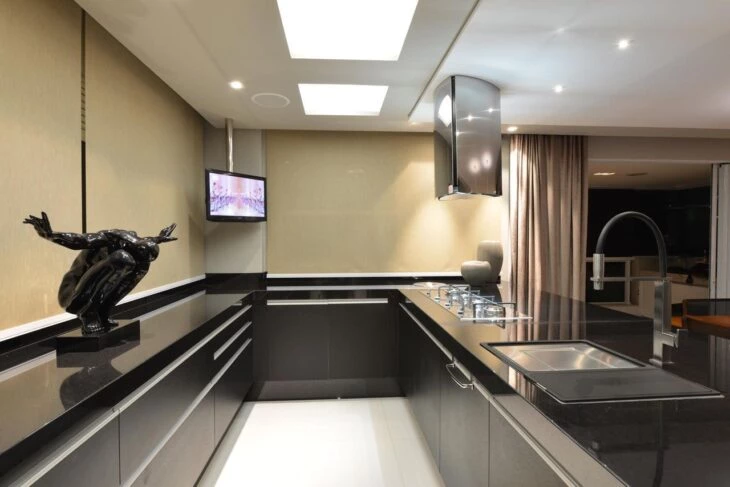
For those who believe in the maxim "less is more", this kitchen is a great inspiration. With the furniture and countertops in black, the floor and walls are covered in white. The beige curtains complement the palette, and the organization made the room even more beautiful.
17. intelligent solutions for a more beautiful space
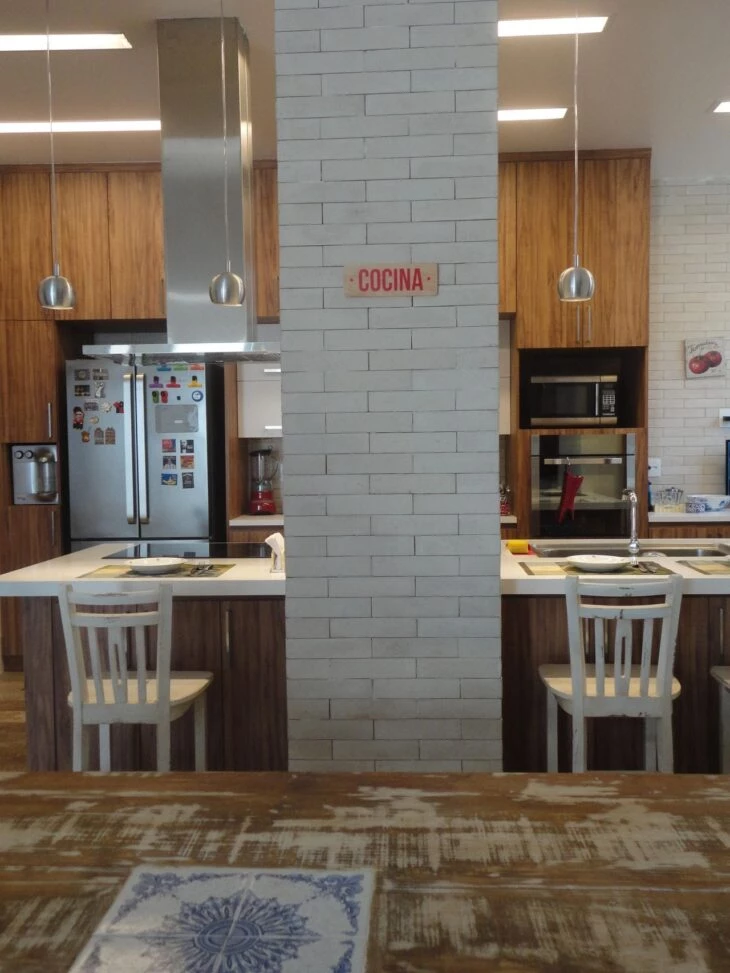
As the column is part of the structure of the residence, making it impossible to remove it, nothing better than adding an interesting covering and a small frame to make it stand out even more. Positioned next to the island, it still allows the integration of cook and guests.
18. natural lighting makes everything more beautiful
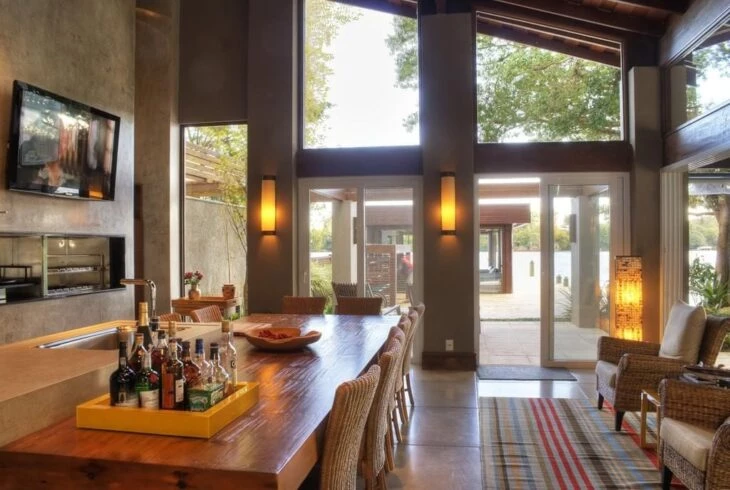
With high ceilings, this large kitchen has country characteristics, with exposed beams, a wooden dining table, and braided armchairs. In order to make it as functional as possible, the barbecue grill has a guaranteed dedicated space.
19. chairs in plaid fabric for a relaxed look
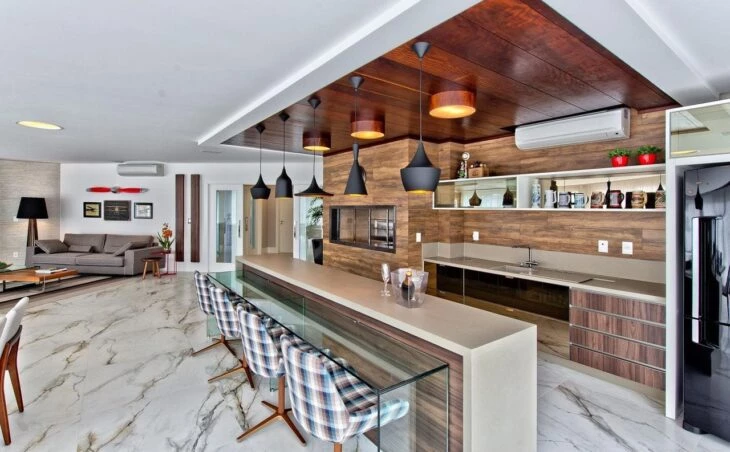
With a lot of refinement and elegance, this kitchen has special space in the integrated environment. With wood covering on the walls and ceiling, the marble floor complements the look. To break a little of the seriousness of the noble materials, stools with fun print.
20. light tones and differentiated coating
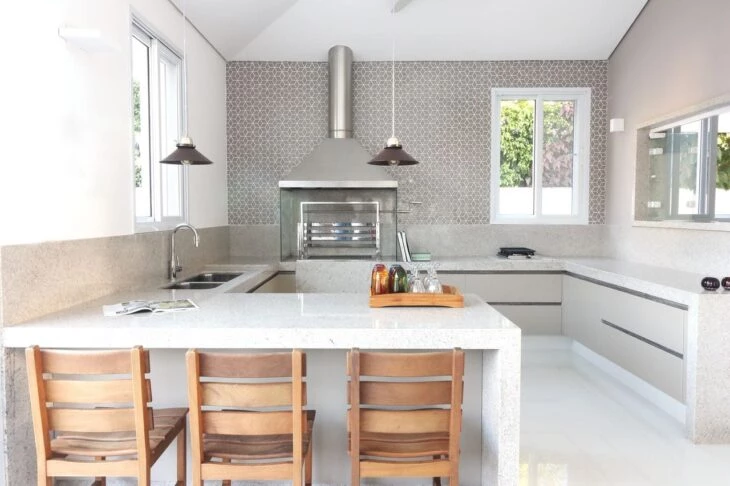
With a barbecue grill for a more functional environment, this understated kitchen has a grayish granite peninsula that covers its entire length. The highlight of the environment is the coating used on the wall in the background, adhesive tiles in the same tone as the paint, with geometric shapes and lots of style.
21. with the stove top highlighted
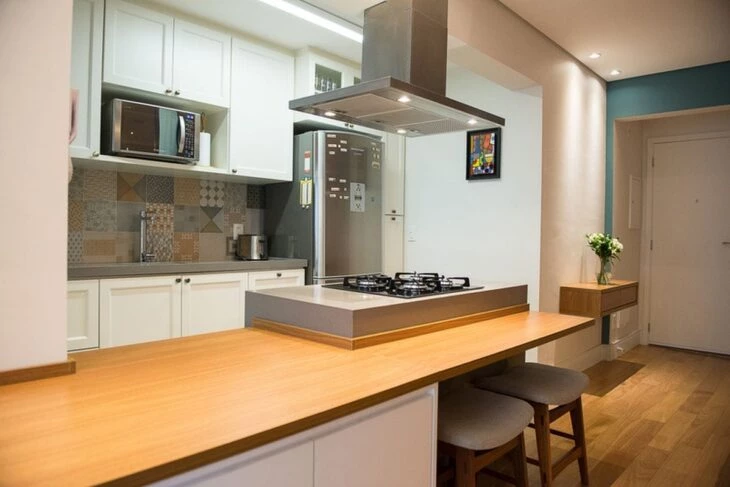
Using the same wood for the dining table and the hanging niche located in the entrance hall, it is possible to harmonize the integrated environment.
22. beautifully contrasting kitchen
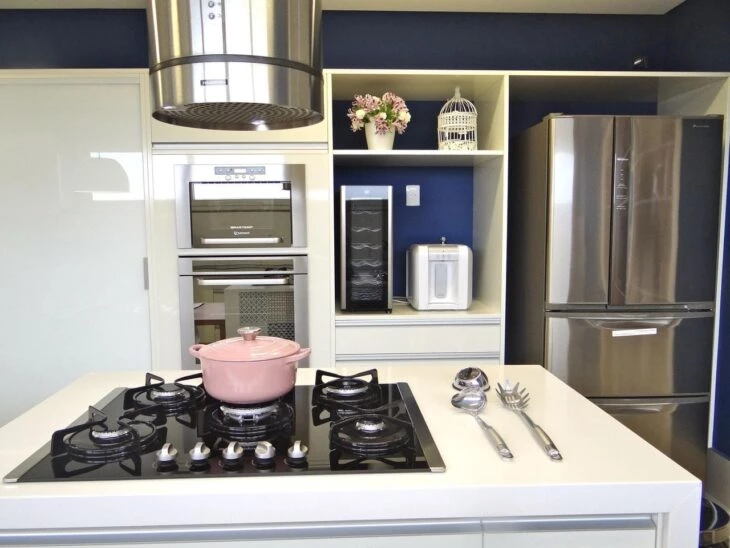
While the wall in the background was painted in a very dark shade of blue, the white furniture, some of which is hollowed out, gives the room a beautiful highlight. The countertop in white highlights the stainless steel appliances, and the differential hood steals the scene.
23. comfortable and elegant environment
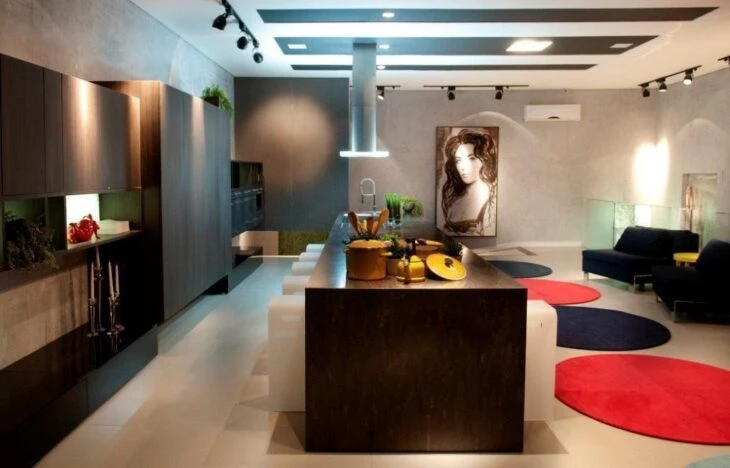
With a large longitudinal island, it is possible to accommodate most of the guests. At the back, the sink and the cooktop are present. Seeking to create an even cozier environment, differentiated lighting and comfortable armchairs.
24. overlooking the TV room
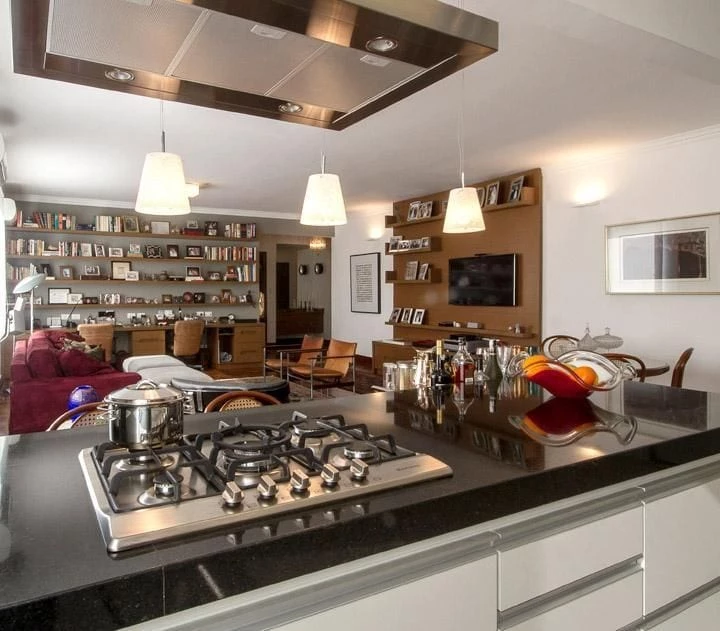
For this spacious and functional integrated environment, the island countertop was positioned so that the entire room can be seen. It also has space reserved for guests to interact with the chef, with fiber stools and directed pendants.
25. black and white duo
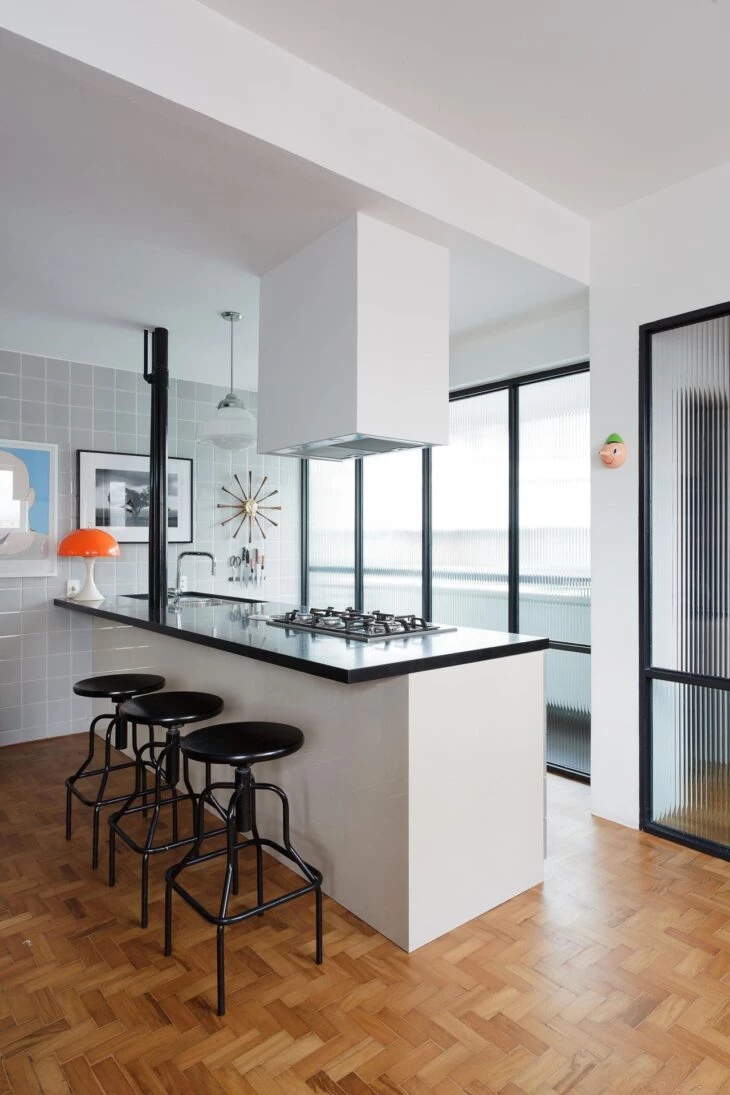
A combination of shades that is hard to go wrong, here black reigns in the details, such as the contemporary style stools, the stone countertop, the duct that goes up to the ceiling, and the glass door frames. To add extra charm, an orange dome lamp.
26. leave the dining table aside
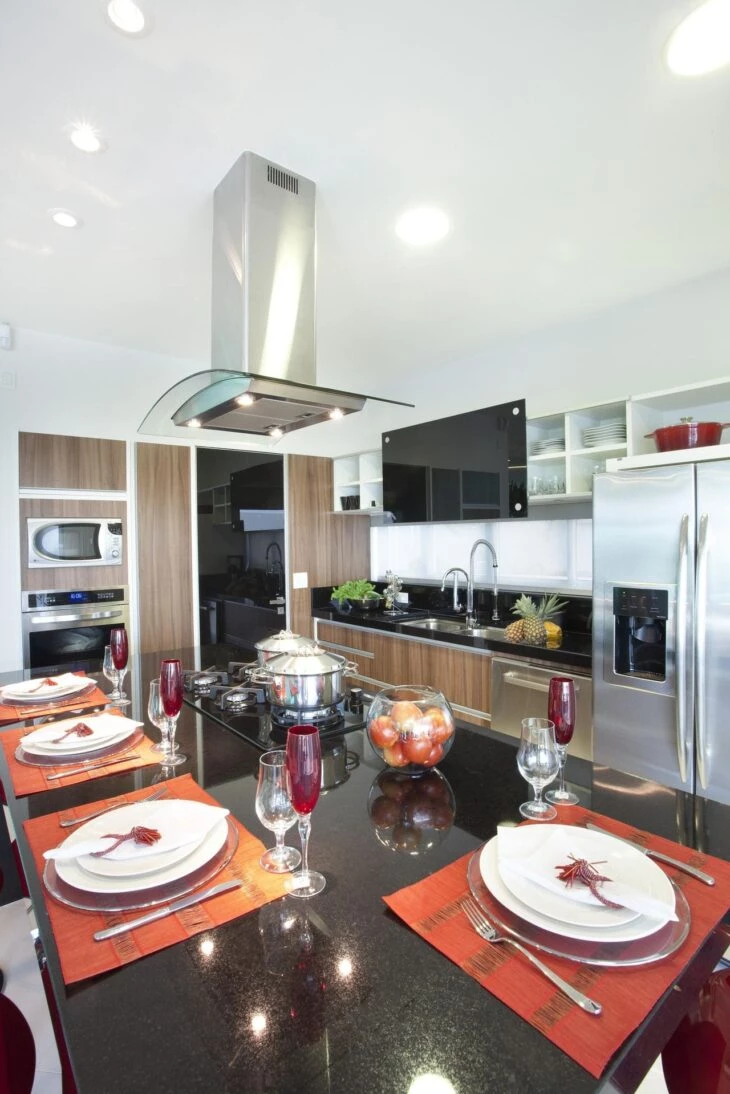
A countertop with large proportions can be the ideal solution for those looking for a differentiated look and functionality in the kitchen.
27. look for modern and functional options
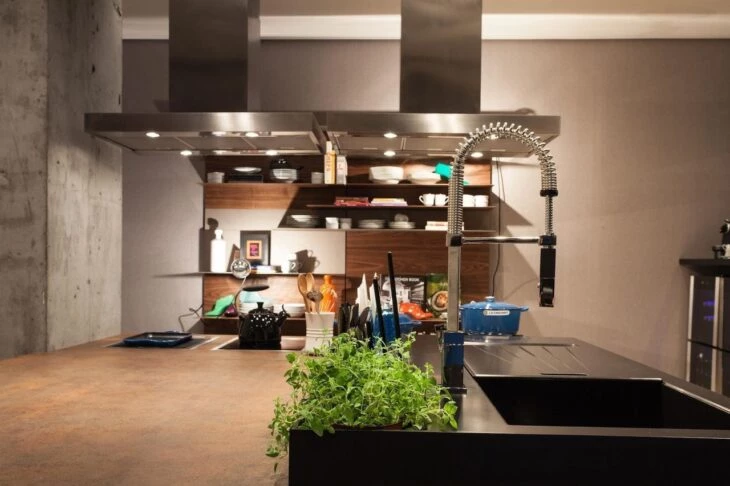
With a great variety of items available in the market, decorating a kitchen becomes an easy task for those who have a large budget. Look for differentiated faucets and sinks, with unique designs, as well as functional and beautiful appliances at the same time.
28. unconventional materials give personality to the room
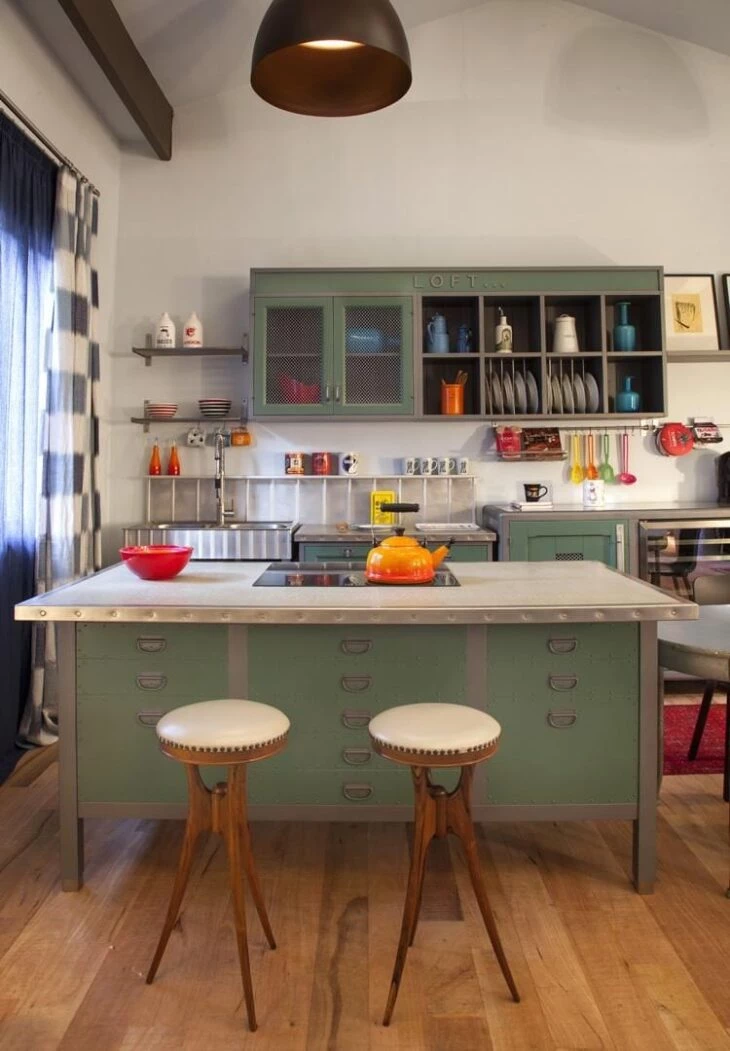
As in this kitchen, going outside the conventional and betting on furniture with different styles or materials can guarantee an environment with a unique and more interesting look. Here the furniture was made of metal, with a coat of green paint to brighten up the environment.
29. beige tones and wide table
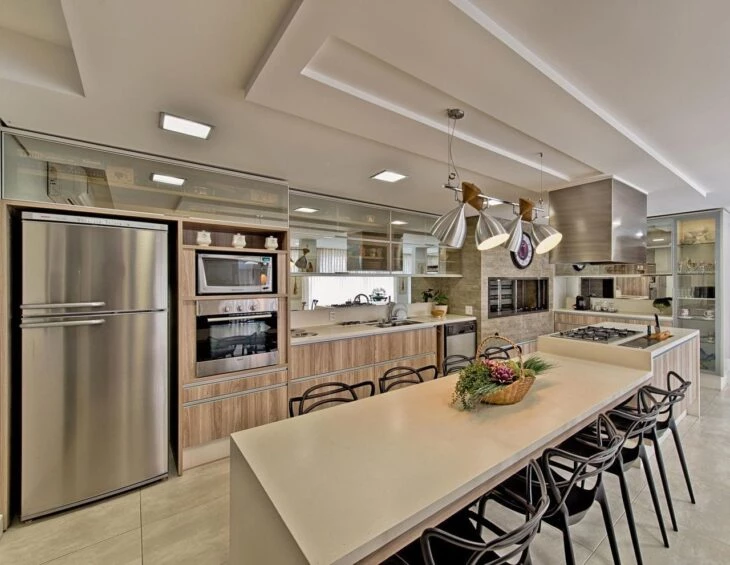
Abusing beige tones, an alternative tone to avoid mistakes and to harmonize with the stainless steel appliances, this kitchen also has a spacious dining table attached to the stove, allowing complete integration between cook and guests.
30. the exact vision of the cook
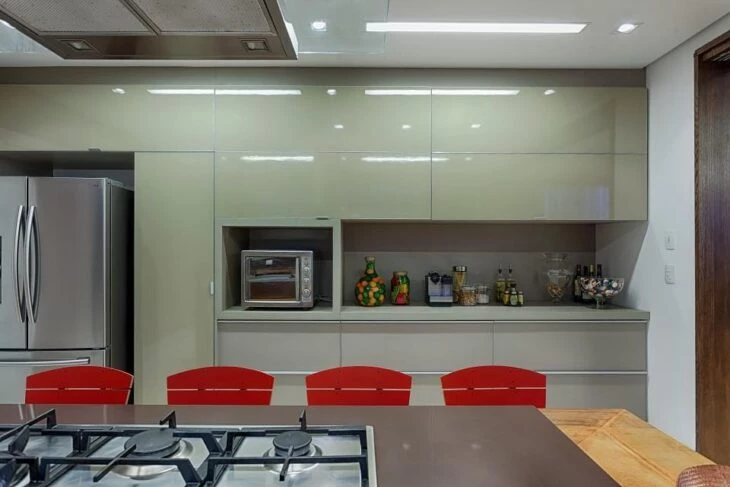
In this picture it is possible to see the exact perspective of the cook. With the cooktop in front of him, he also has a stone worktop for food handling and a special wooden worktop that allows the meals to be tasted by the guests.
31. luxury and beauty in red and black
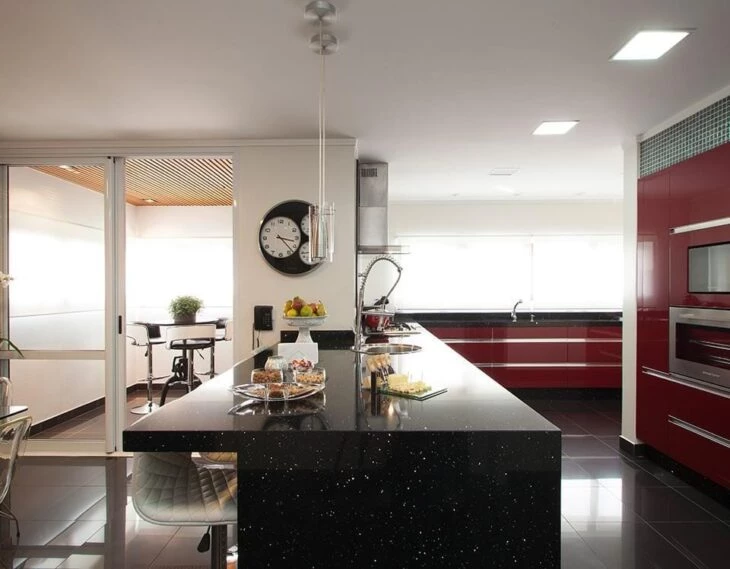
For an environment without space restrictions, nothing is better than an imposing and large gourmet kitchen. With a black stone peninsula, it received planned furniture in a vibrant shade of red, giving more personality and glamour to the room.
32. bet on prints
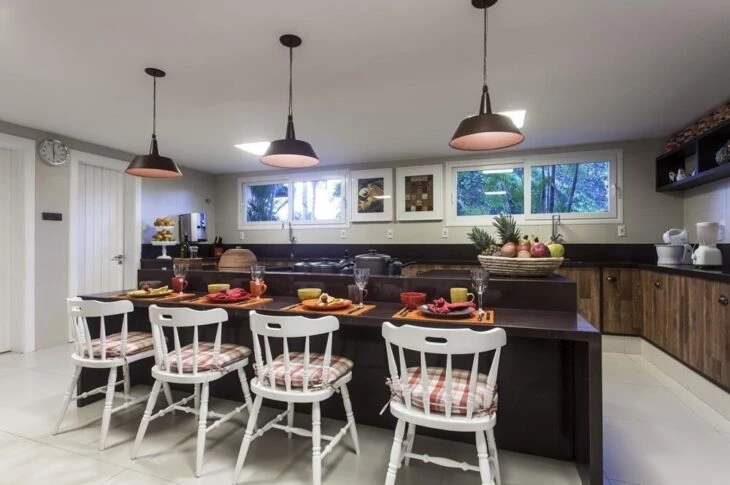
Here, as the dark brown tone predominates in the kitchen, the balance appears with the white floor covering, which is repeated in the wooden chairs.
33. change the furniture configuration
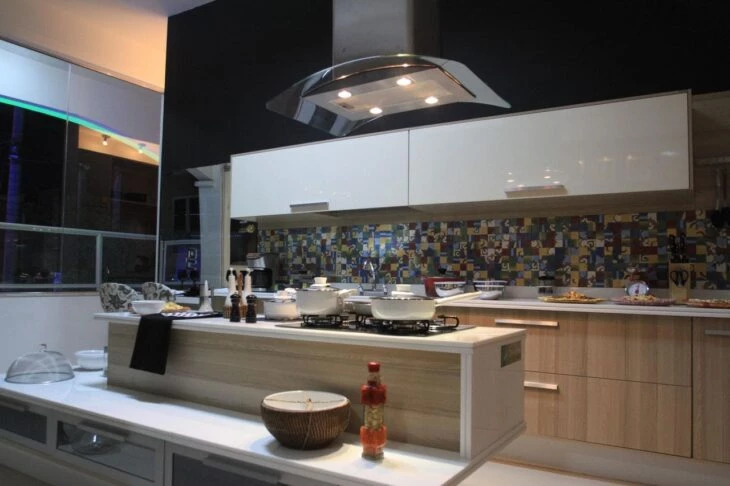
If, when choosing a common bench to manipulate the food and to promote the tasting of it, it is necessary to use a stool due to its higher level, it is valid to play with its configuration, leaving the part that will accommodate the guests at the common height of a dining table.
34. the table as a highlight of the environment
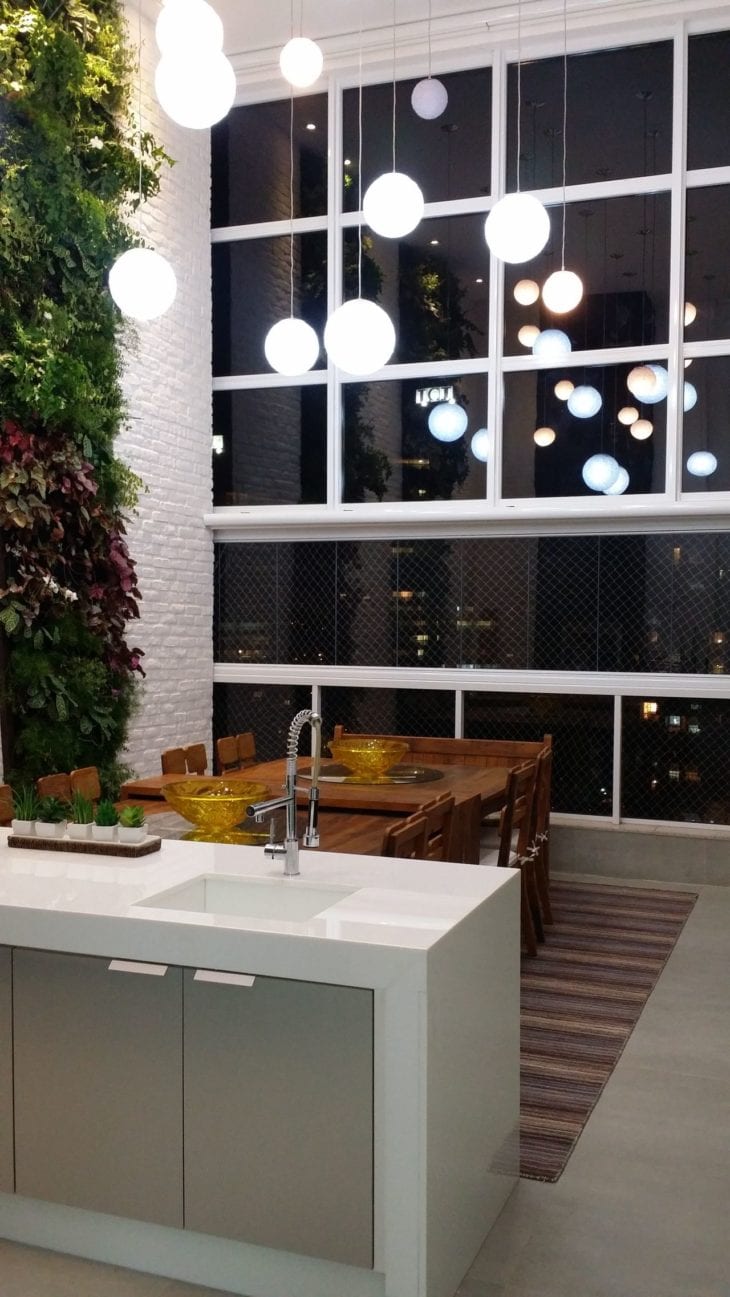
While the furniture follows a more minimalist and contemporary decoration line, the all wood dining table stands out in the room, even more so when illuminated by a set of beautiful pendants of various sizes.
35. integrated environments, but not so much
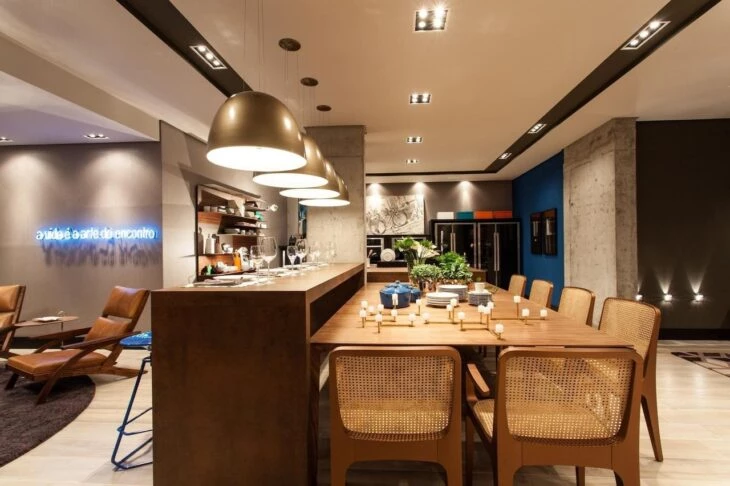
Although the kitchen is integrated to the living room, it is partially separated by a gray panel, which guarantees more functionality to the space, accommodating various shelves.
36. right mix of materials
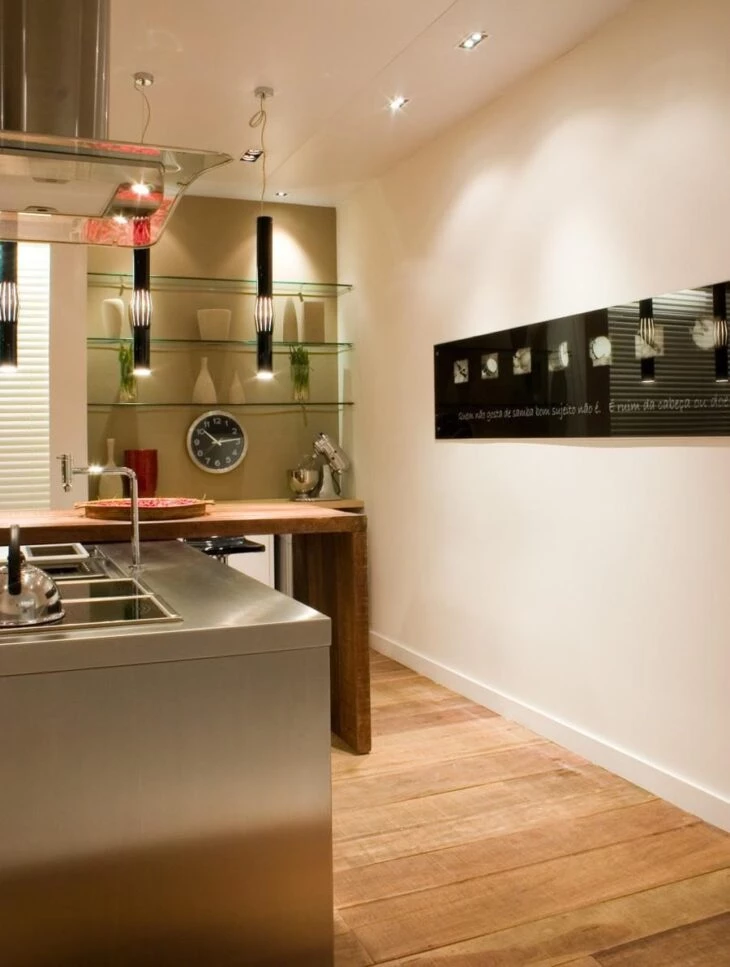
In this kitchen, it is possible to prove how the mixture of stainless steel, glass and wood can work very well.
37. different shades of wood
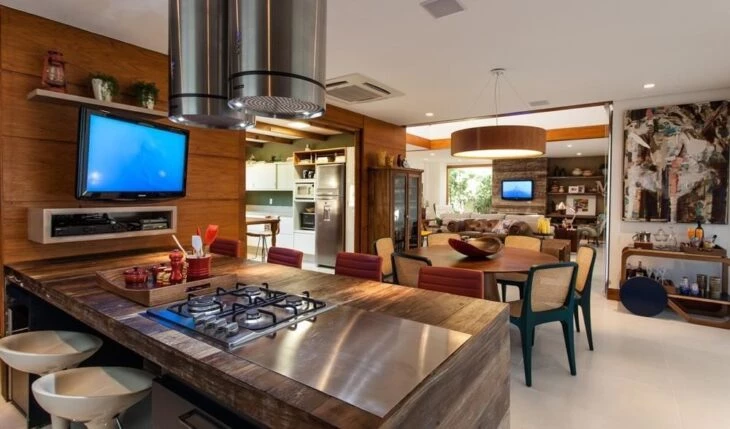
In this integrated space, the varieties of this material can be seen in the wall covering, in the countertops, and in the furniture.
38. beautiful harmony of beige with brown
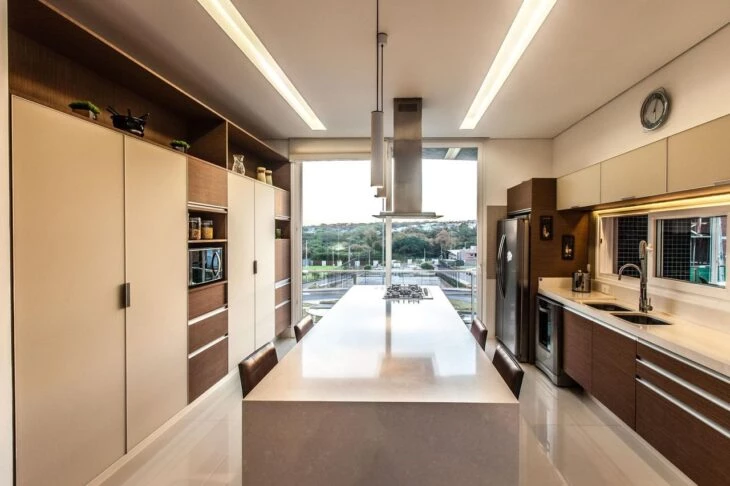
The spacious countertop also serves as a dining table, comfortably seating those watching meals being prepared.
39 With the peninsula delimiting the space
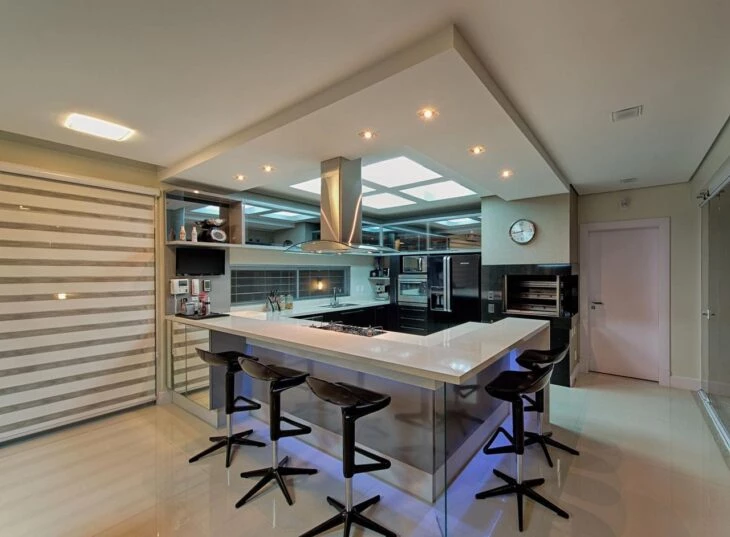
The peninsula is a great resource to delimit the kitchen spaces. Inside it, the person responsible for preparing the food can move freely, without losing contact with those sitting at the stools, facilitating integration.
40 - Dining, living, and kitchen all in one
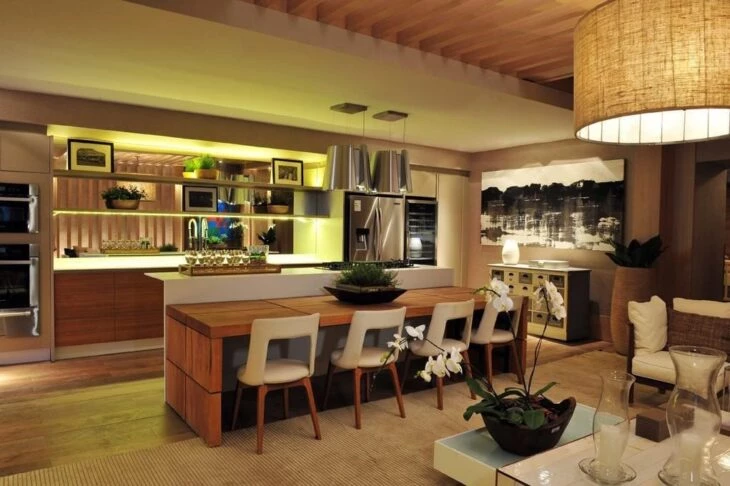
With space to spare, this integrated room was able to combine three rooms into one. The dining table was made of crafted wood, installed slightly below the cook's workbench. The combination of white and wood makes everything look beautiful.
41. simplicity and lots of white
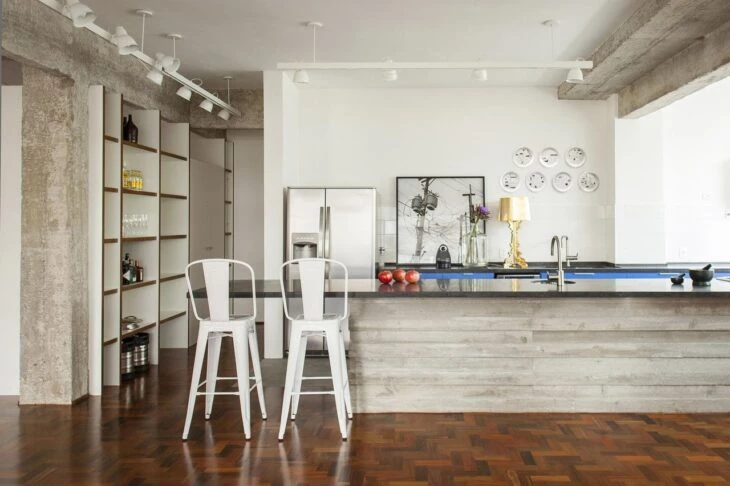
White is another infallible color to add beauty to an environment. In this project, it is seen from the painting of the walls to the stools, the spacious shelves, and the light rail installed in strategic points of the space. Besides being easy to combine, it also harmonizes with stainless steel appliances.
42. more color, please
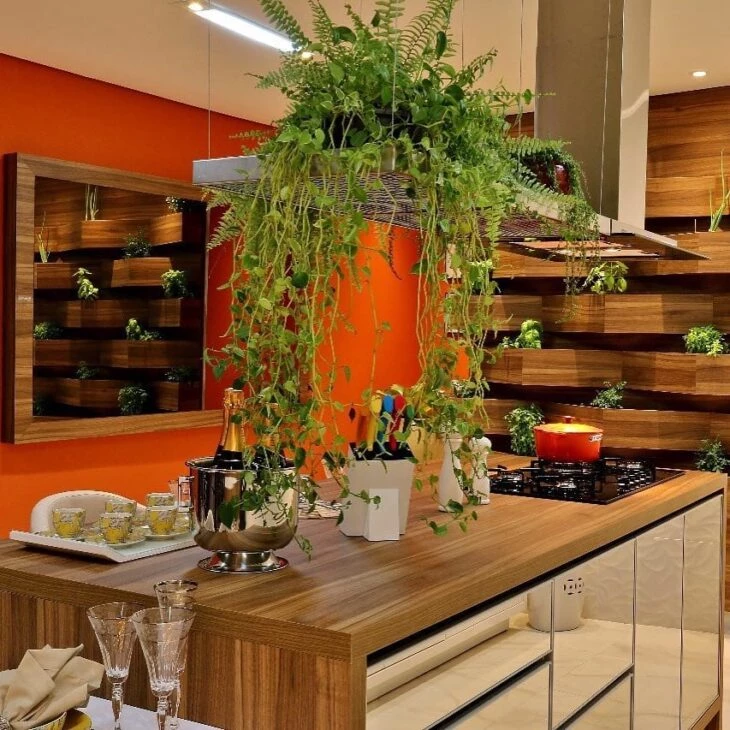
The more adventurous, or those who like an environment that is out of the ordinary and full of energy, can wisely choose to add color to the kitchen. Here, the background wall painted in a cheerful shade of orange contrasts beautifully with the green of the plant positioned above the island.
43 Here, copper is the highlight
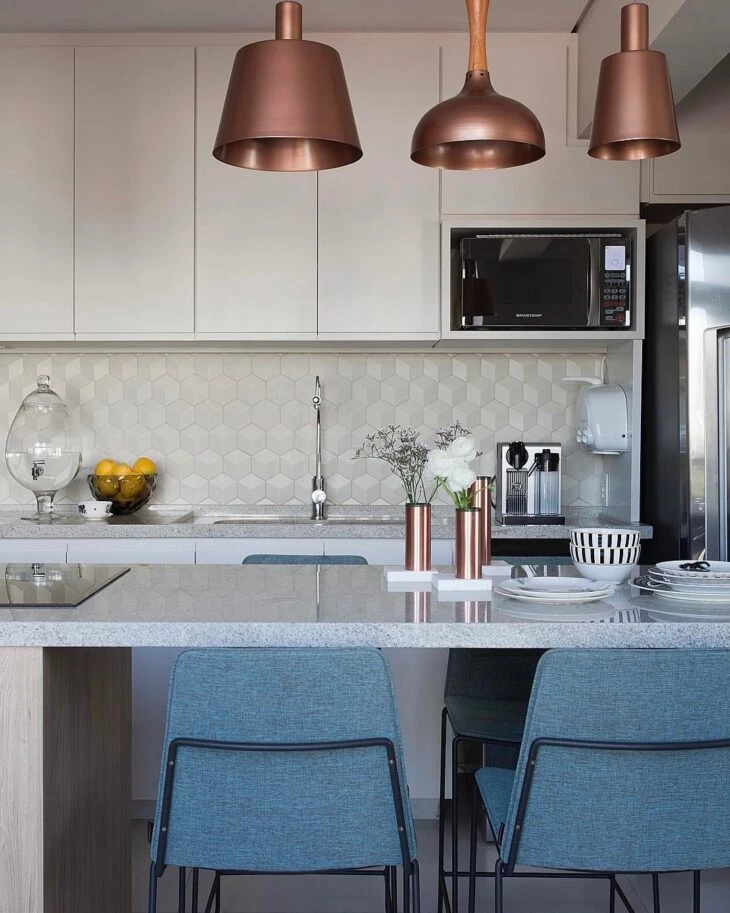
As the owners of the residence wanted to give total prominence to the decorative items in copper, such as the small vases and the pendants, the architect chose to use neutral colors in the decoration.
44. gray, caramel and white in the color palette
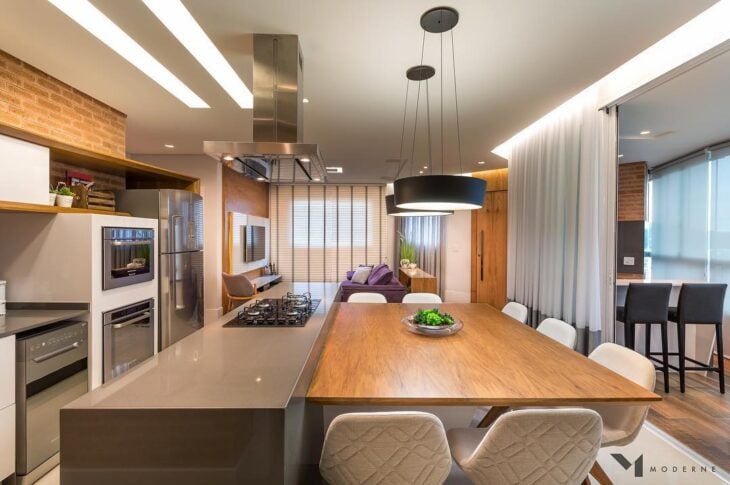
The light tone of the wood is charming from the start, but becomes even more beautiful when harmonized with the tone of the wall with exposed bricks. The gray appears in the stone of the countertop and in the stainless steel appliances, while the white complements the decor.
45. wallpaper is also welcome
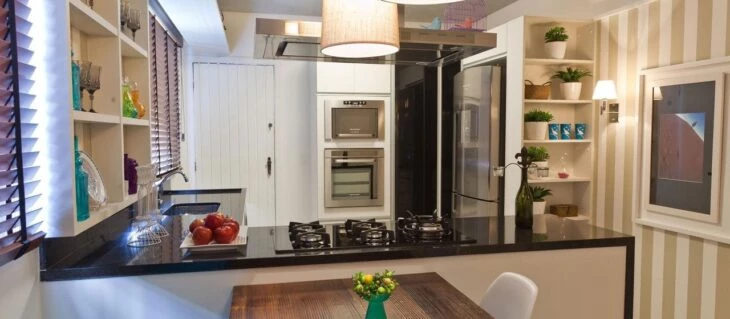
Although it is not so common in this environment of the home, using wallpaper in the kitchen is a good option to enhance the decoration of the space. In this case, it is recommended to use a special wallpaper that is moisture resistant and easy to clean.
46. with a breathtaking view
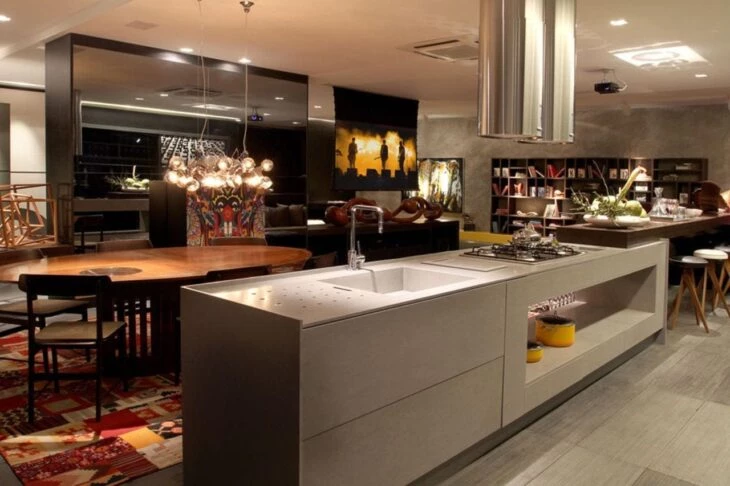
Looking like a work of art, this kitchen integrated to the living room enchants in every corner. Its spacious countertop in light stone is connected to a wooden bench, ensuring a place for tasting the food. In front of the dining table, it makes serving meals easier.
47. ideal for all sizes
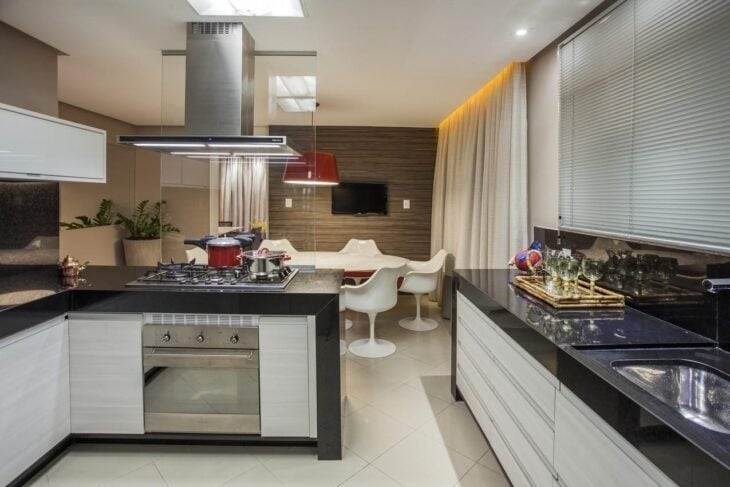
Enabling its implementation in more modest spaces, the gourmet kitchen eliminates the need for a wall separating the room from the dining room, resulting in a large integrated environment.
48. neutral tones in a longitudinal layout
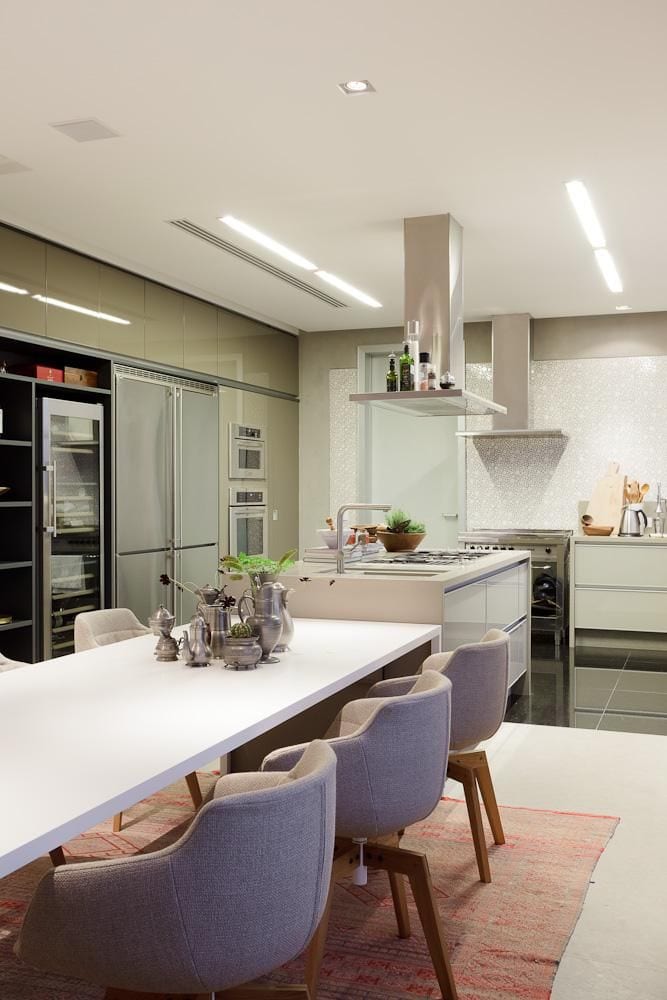
Rectangular in shape, this kitchen added the dining table to the countertop for preparing meals, ensuring a sense of continuity. The built-in cabinets make the look lighter and the coating at the bottom adds the missing touch.
49. with retro elements
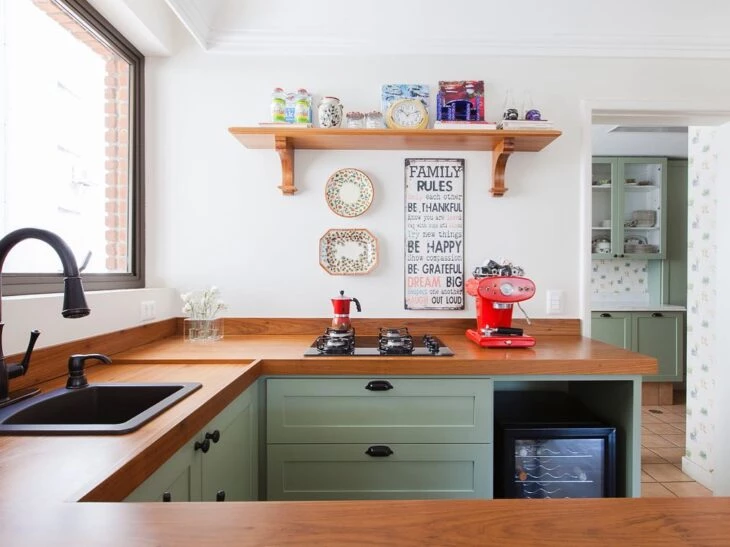
With a simple and contemporary look at the same time, this kitchen mixes the counters with wooden tops with cabinets painted in green lacquer and retro design. The hanging shelf guarantees more space to accommodate utensils, and the sink with a black faucet gives everything more personality.
See more gourmet kitchen models and choose your favorite
Still unsure about which model is right for your home? This new selection can help you sort it out. Take a look at the inspirations and find the one you most identify with:
50. wood as a highlight
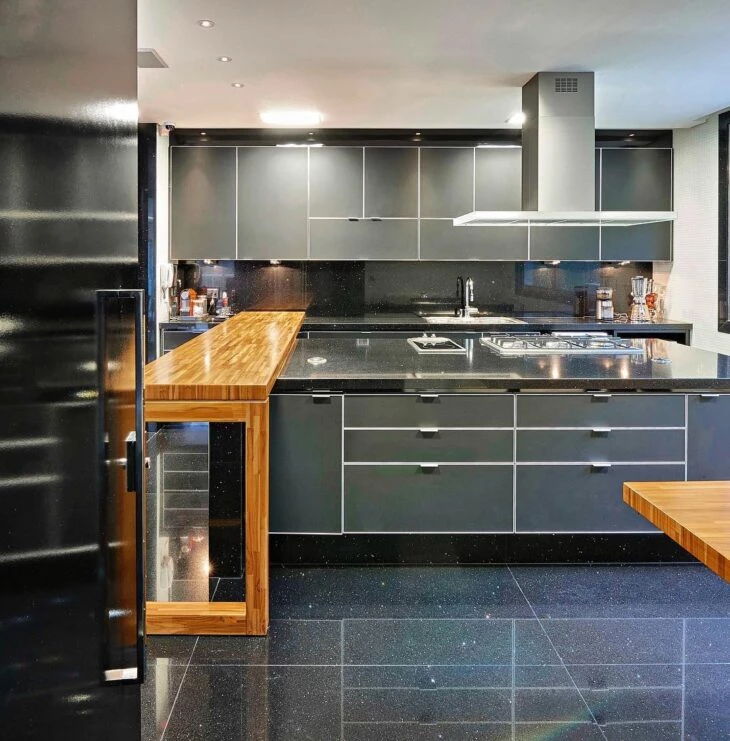
51. mini vegetable garden to have spices always at hand
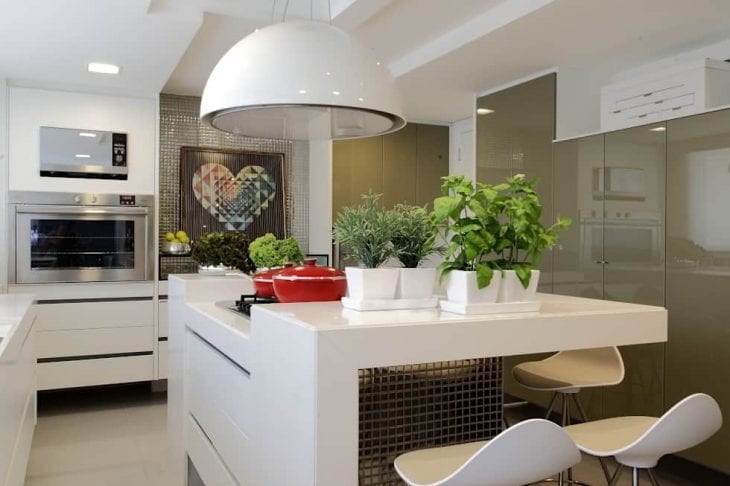
52. dark tones for a sober environment
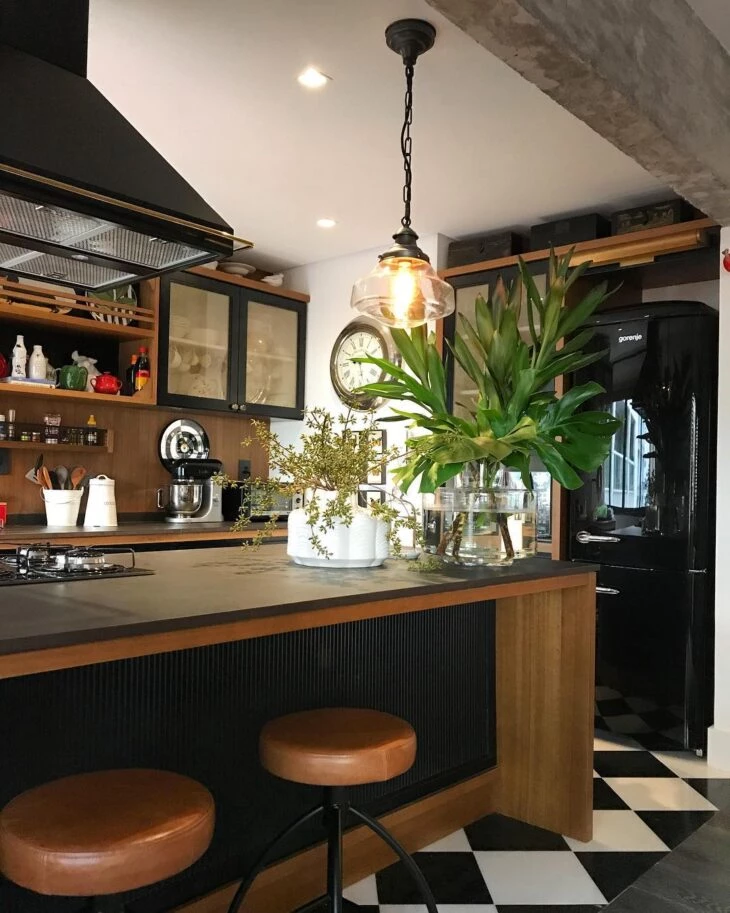
53. with variations of the color green
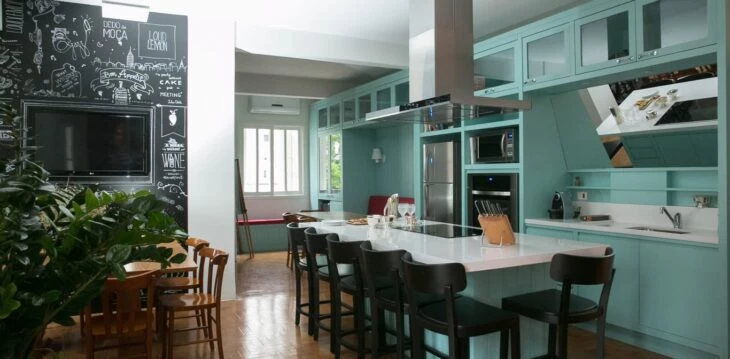
54. the wooden cabinets merge with the wall
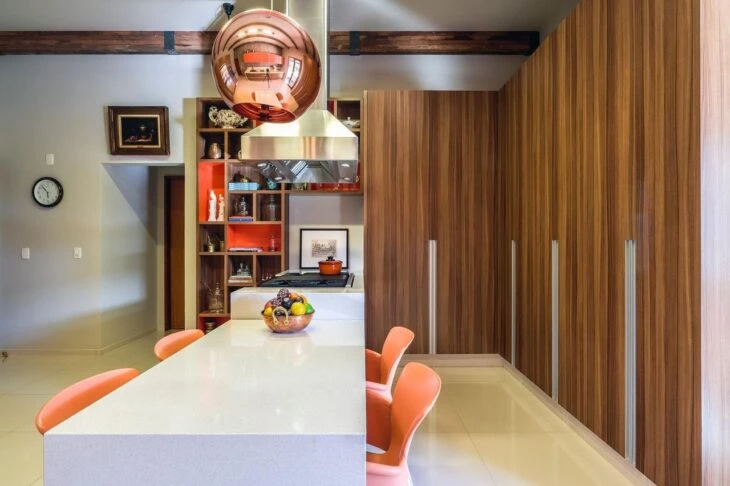
55. red looks beautiful with the natural shade of light wood
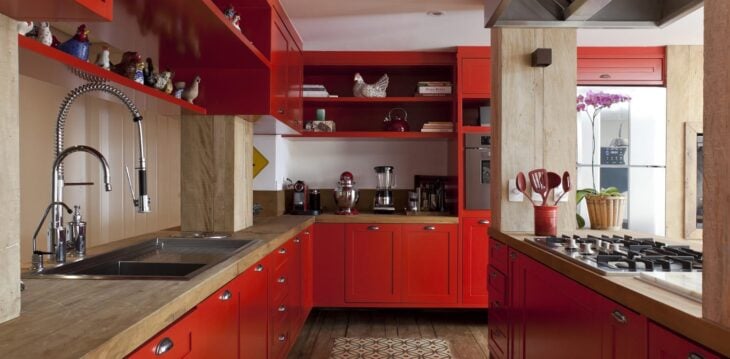
56. stamped hydraulic tile flooring
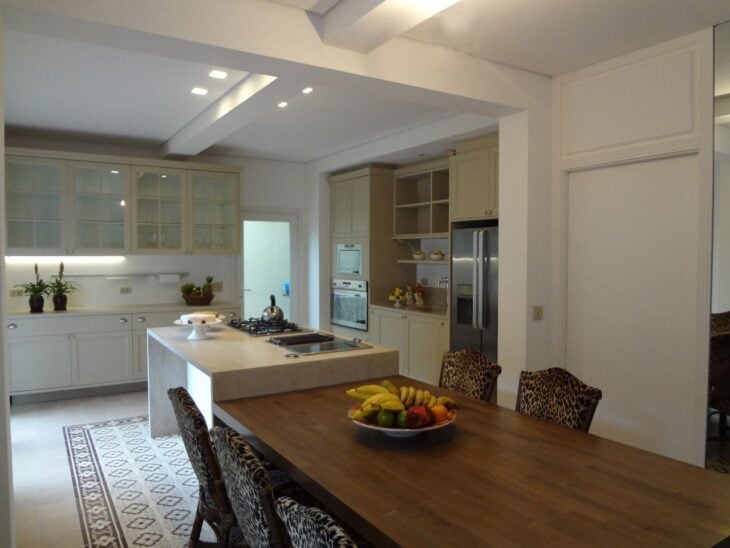
57. neutral tones let the utensils stand out
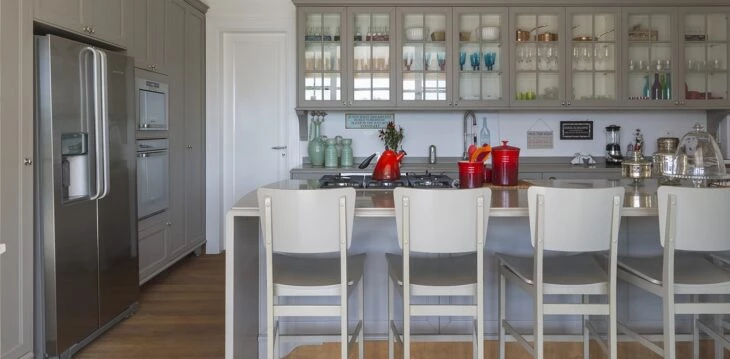
58. the special look is given by the crafted wood
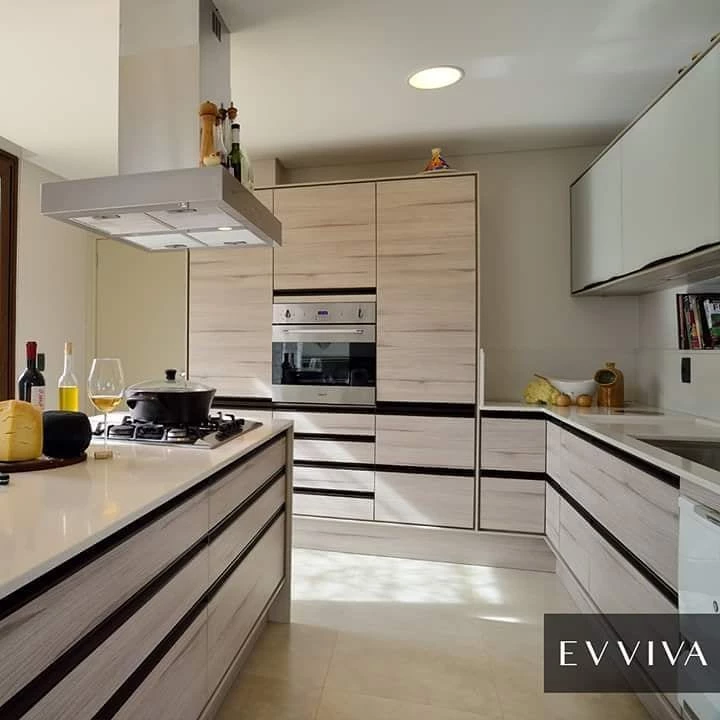
59 The barbecue has its place

60 The gourmet countertop in the same color as the wall brought a sense of continuity
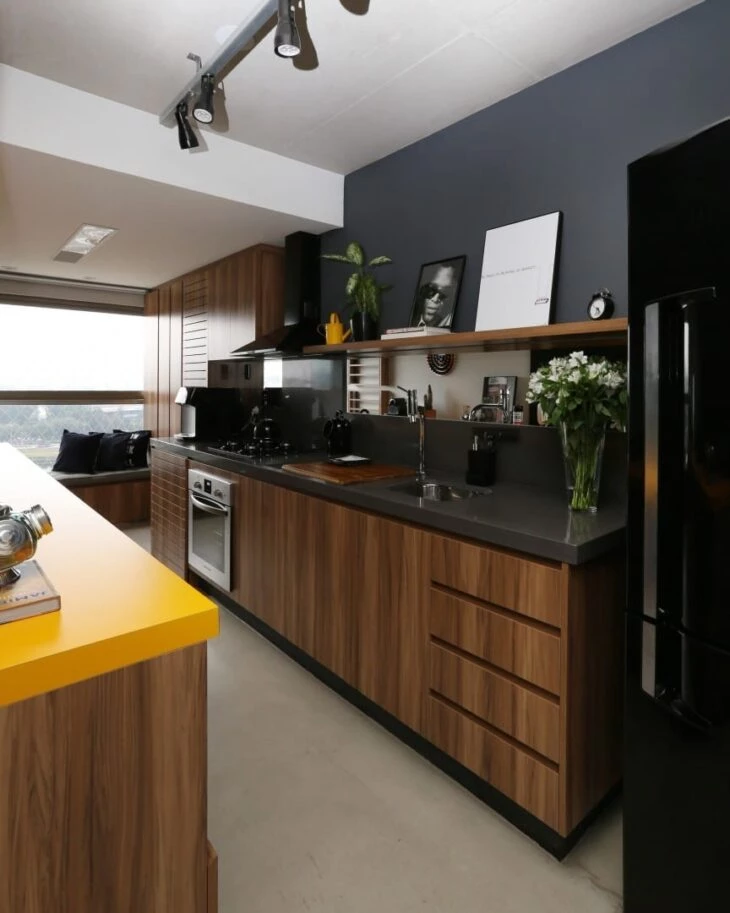
61. sophisticated equipment is the differential
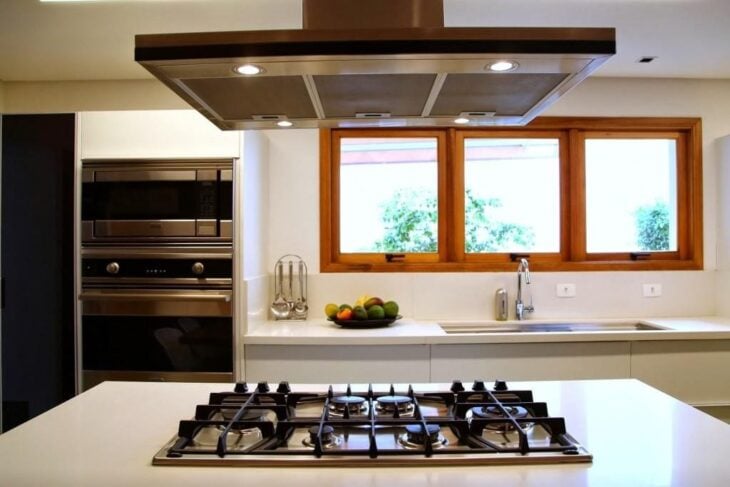
62. beautiful bench attachment with trunk in its original format
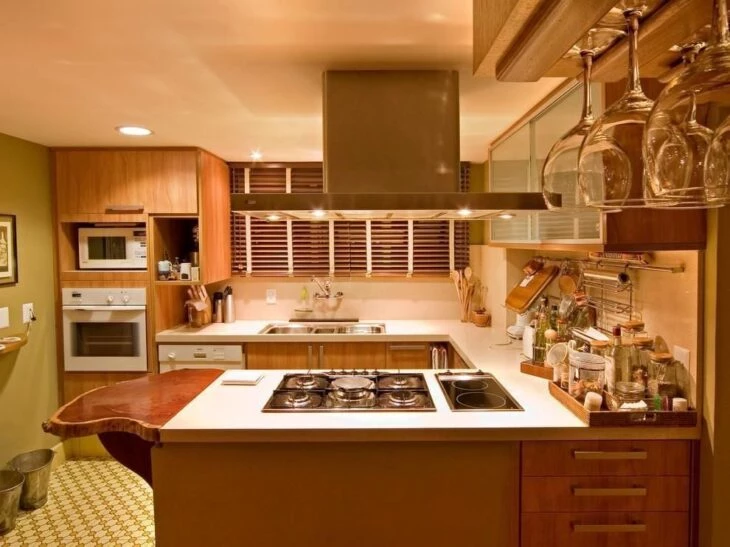
63. skirting board with checkered coating
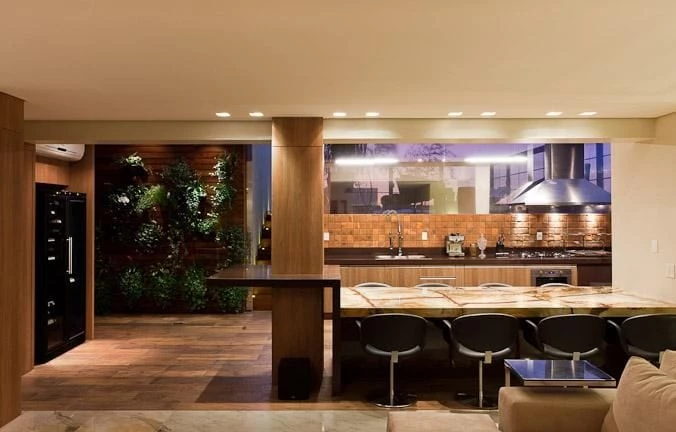
64 A rug can add more style to a space
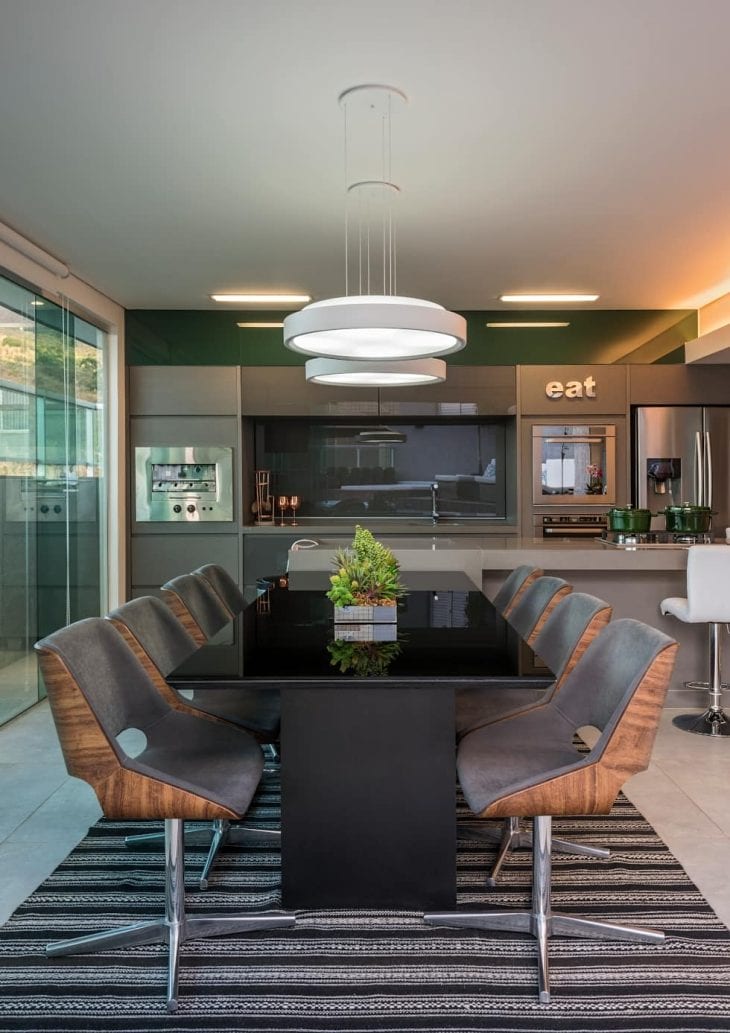
65. touches of red to liven up the atmosphere
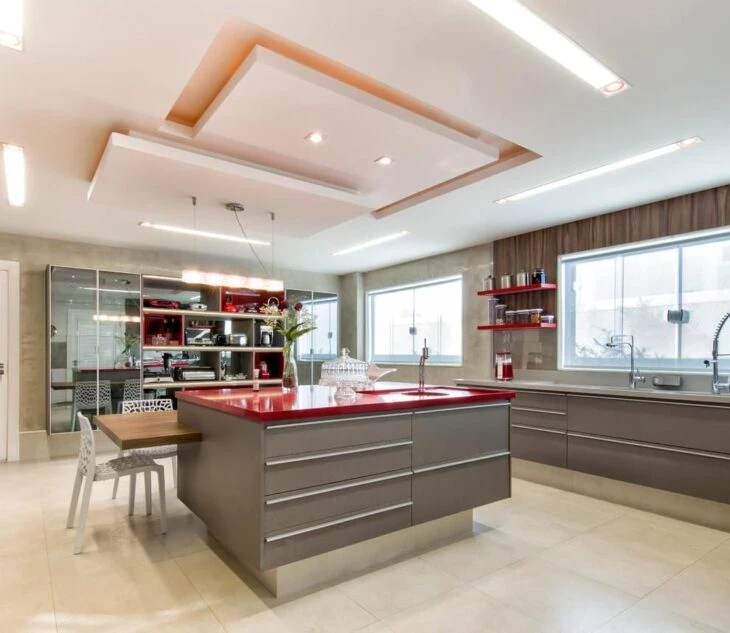
66: Abusing neutral tones and straight lines
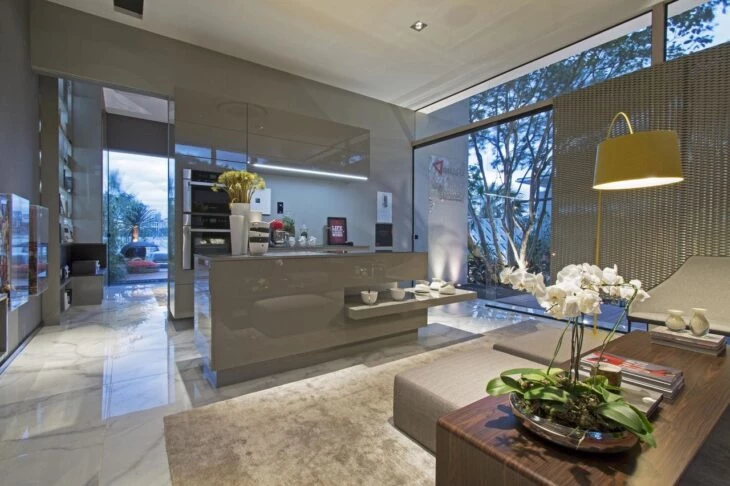
67 The brick wall brings personality to the space
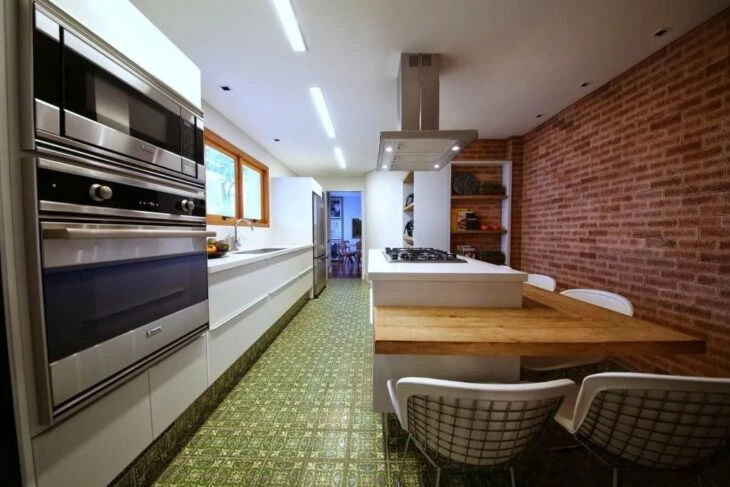
68. blue lighting makes an impact
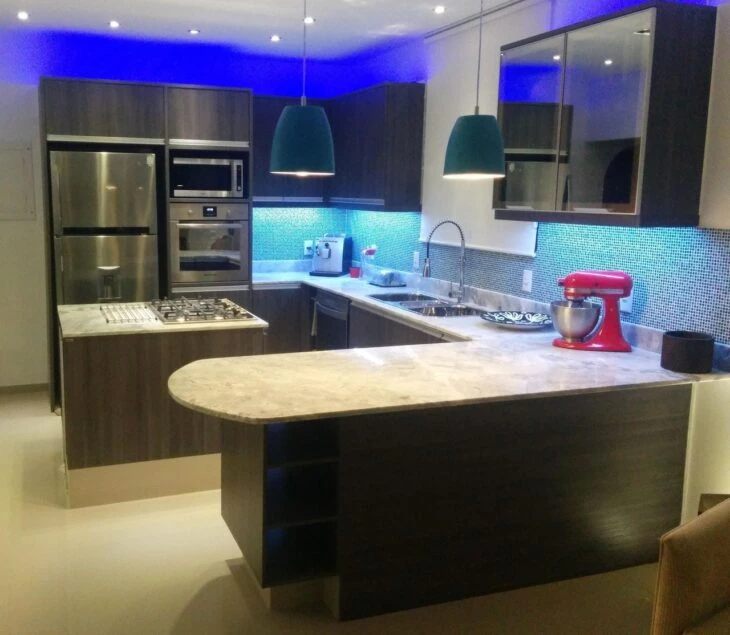
69 Here, black reigns supreme
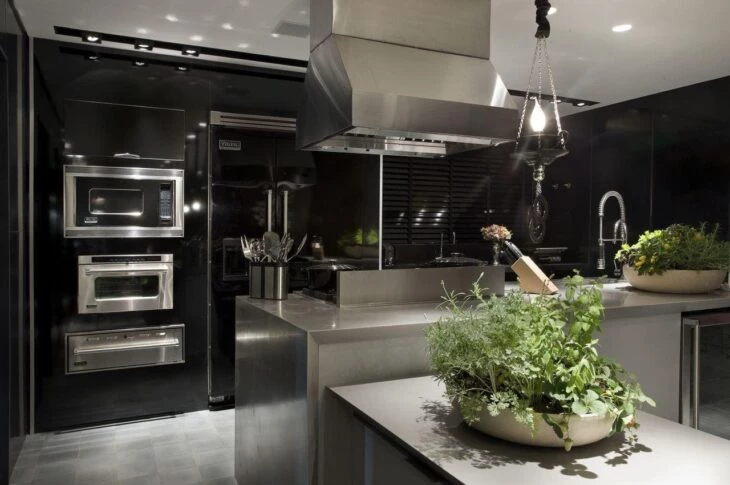
70. a tap with a special design
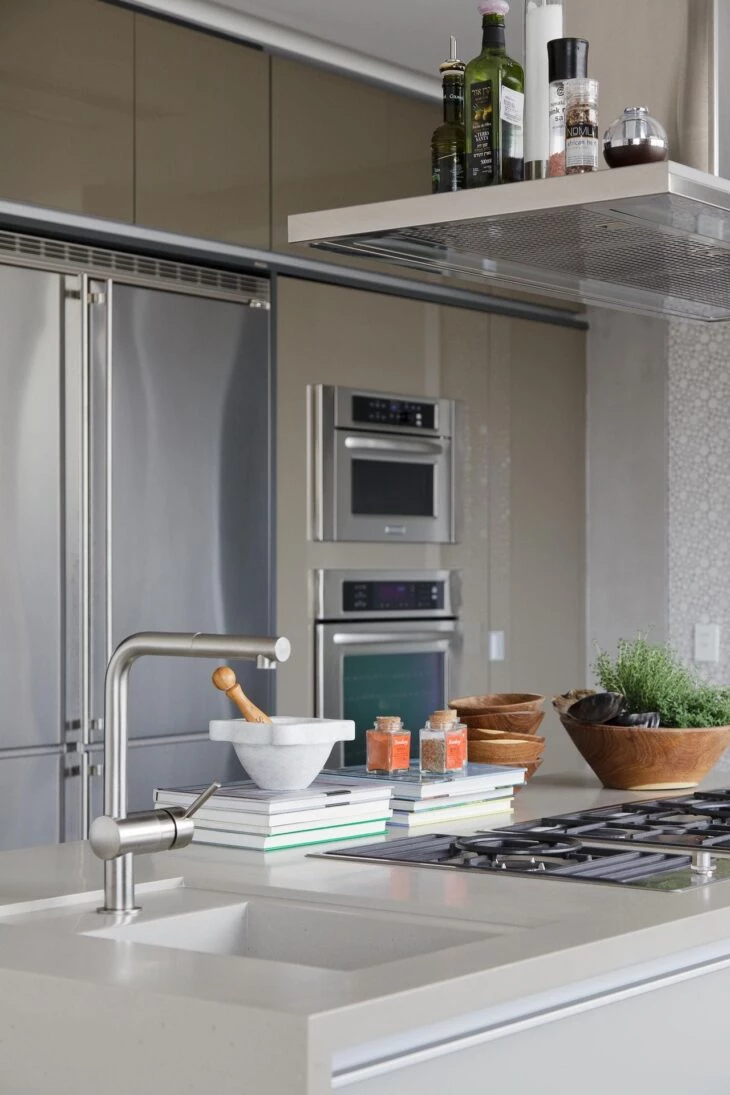
71 - All in white, with a beautiful view in the background
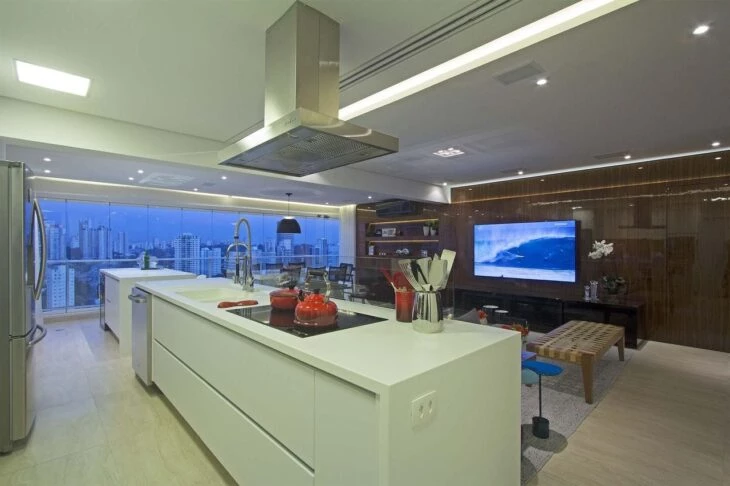
72. flowers make the environment more enchanting
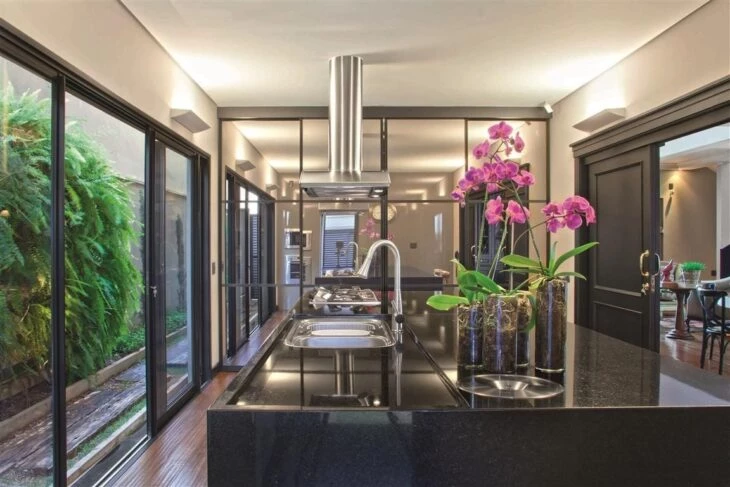
73 - The chalkboard wall is a guaranteed success
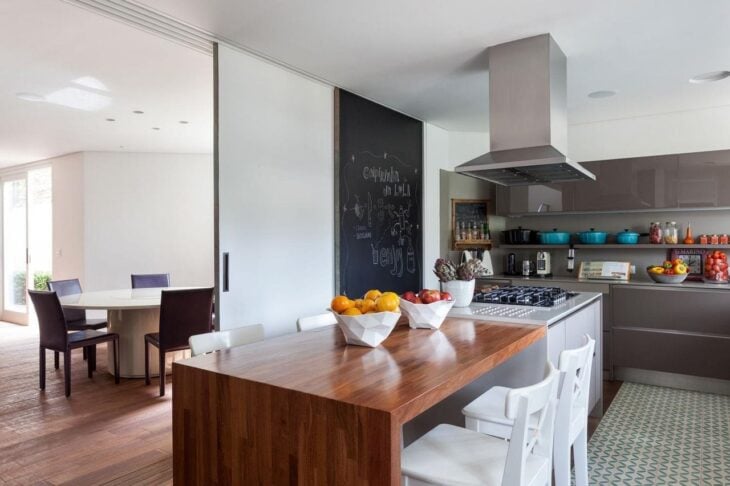
74. old doors and windows enrich the look
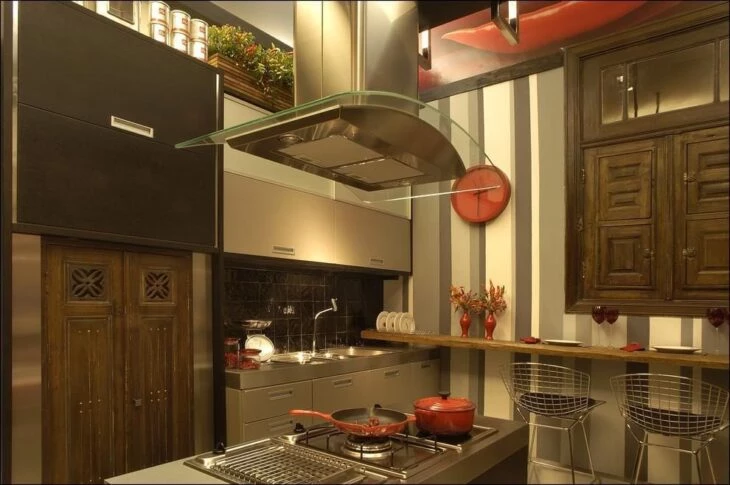
75. low luminaires guarantee a differentiated effect
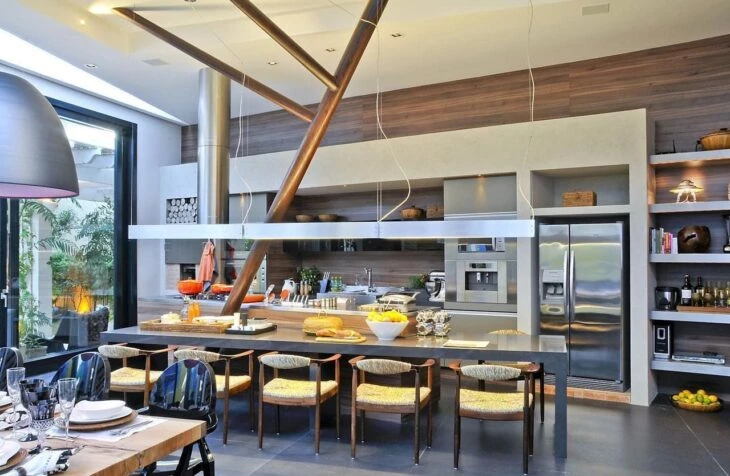
76. for more personality, neon sign
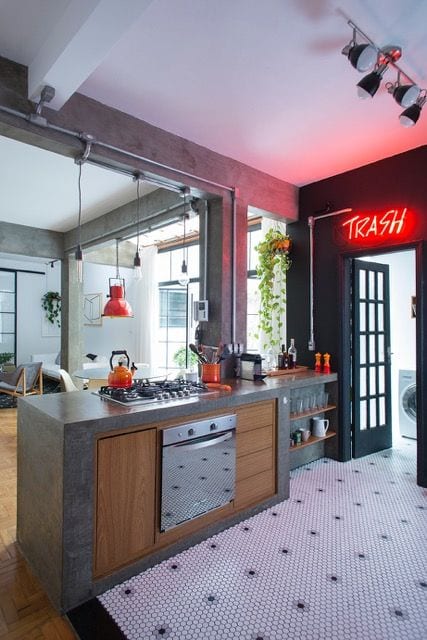
77. the wooden bench surrounds the peninsula
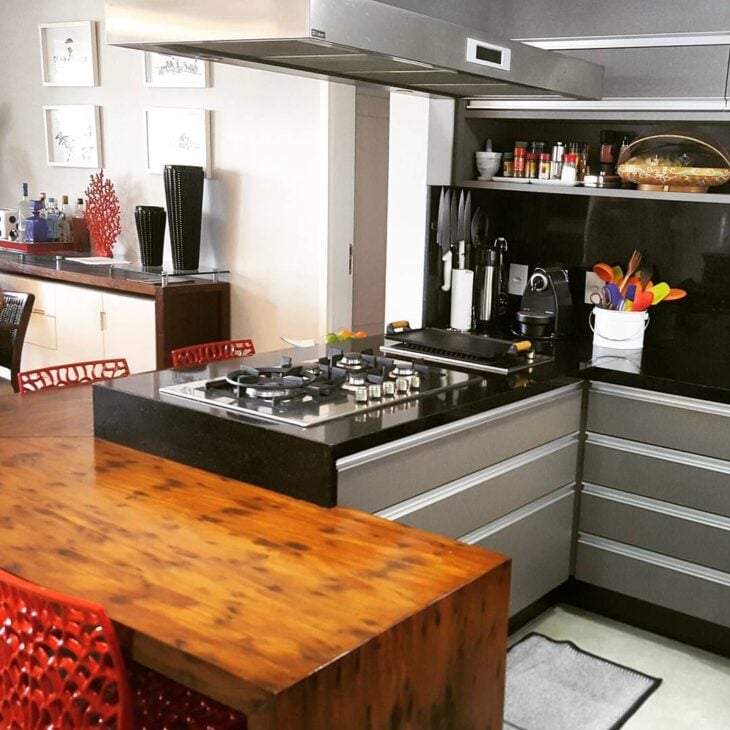
78. mini spotlights add charm to the kitchen
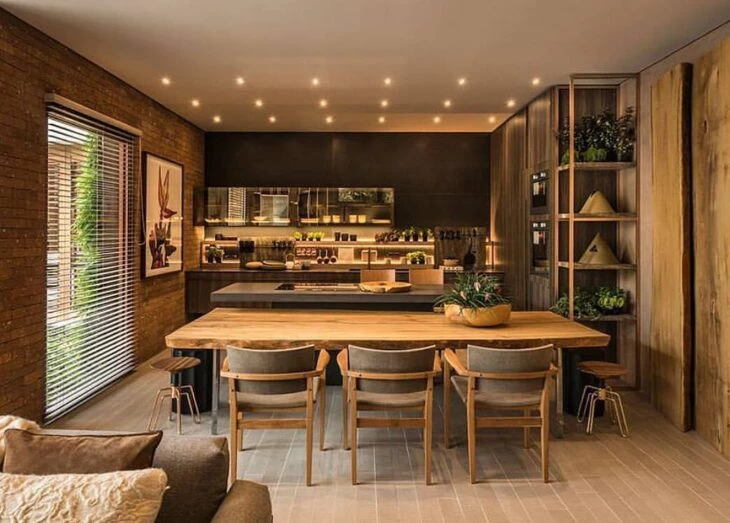
79. shades and undertones of white
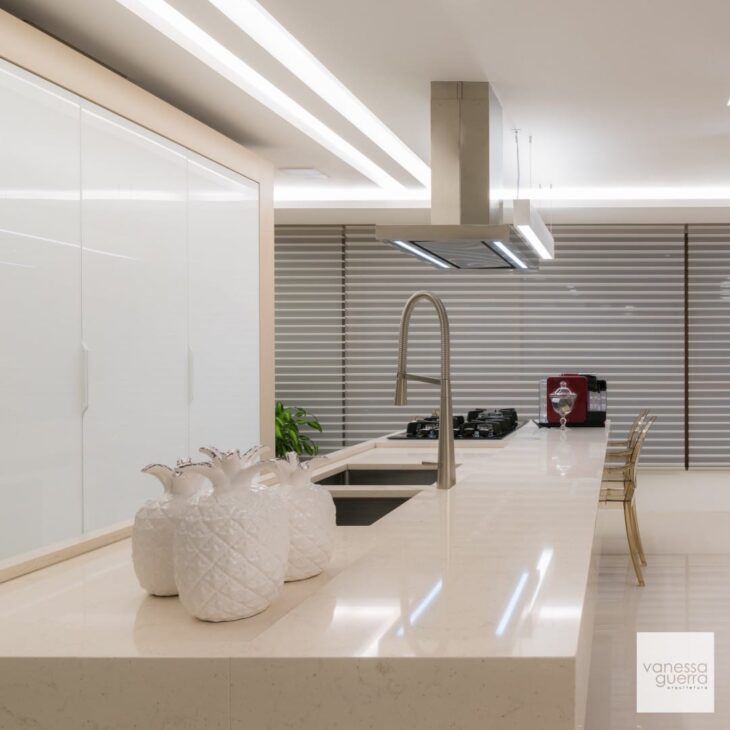
80 - The unusual light fixture stands out in the environment
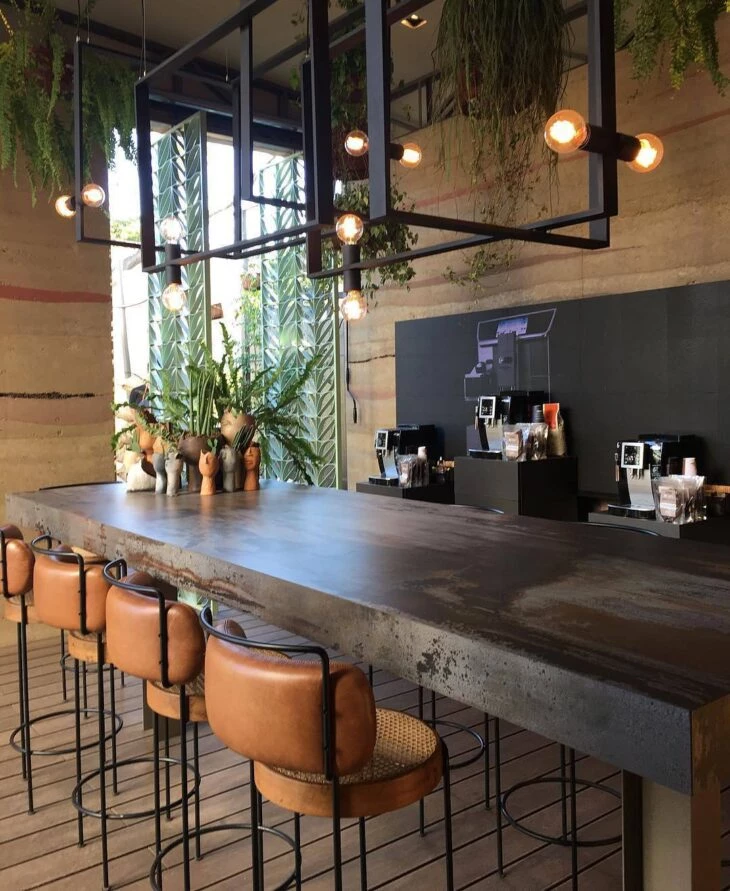
81. betting on beige tones is always a good option
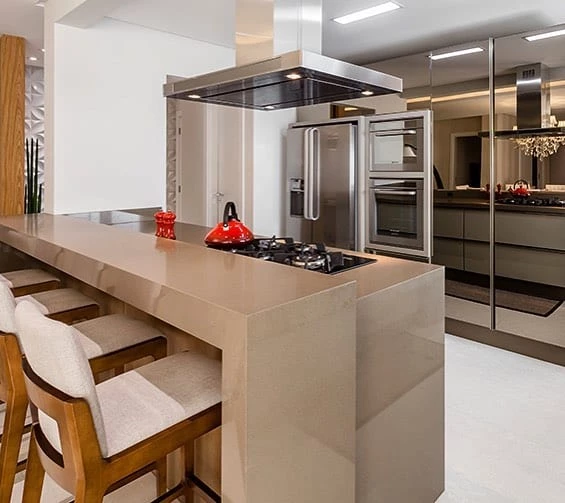
82. beautiful harmony between the colors blue, white and red
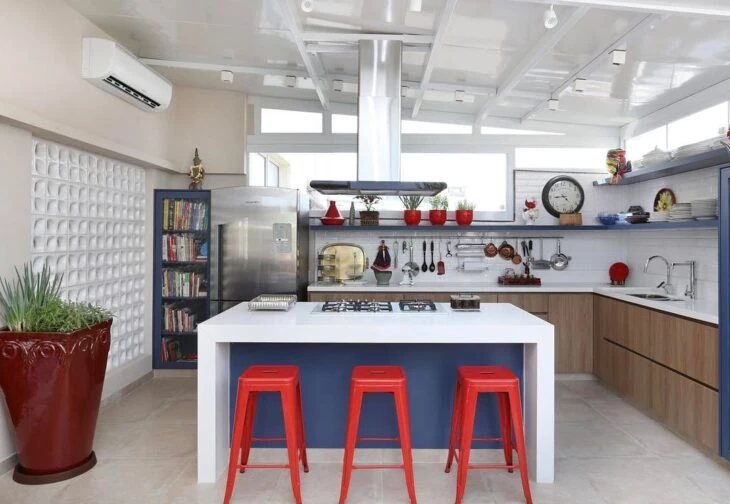
83: Unusual look given by the led lighting embedded in the plaster
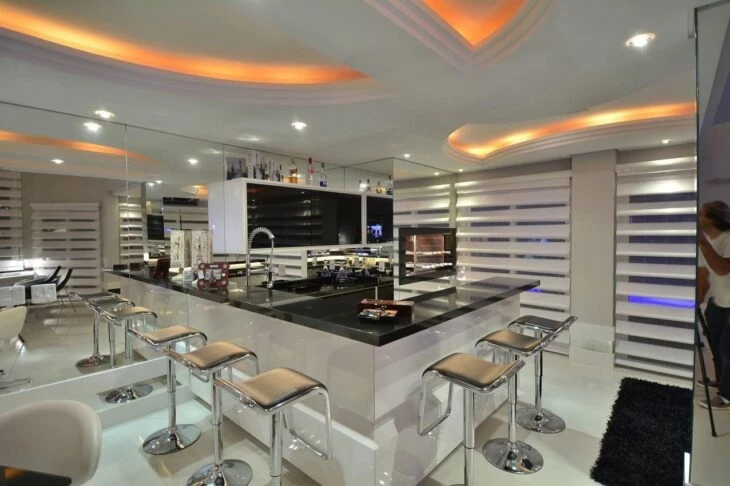
84. how about a white cooktop?
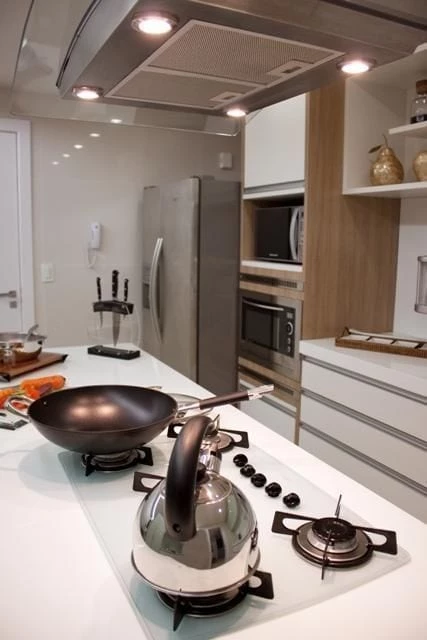
85. blue tiles and black furniture
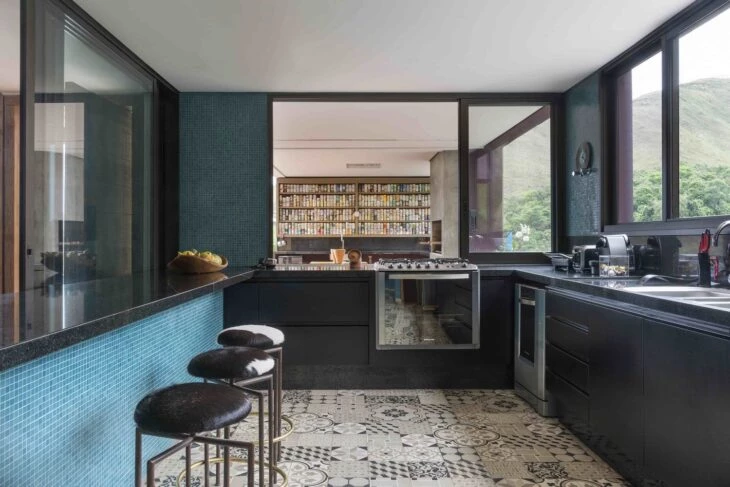
86. communicating with the leisure area
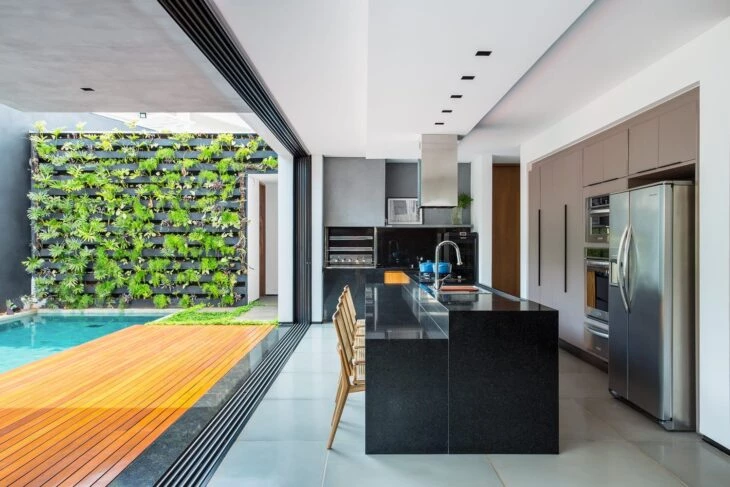
87. patterned tiles on the wall and floor
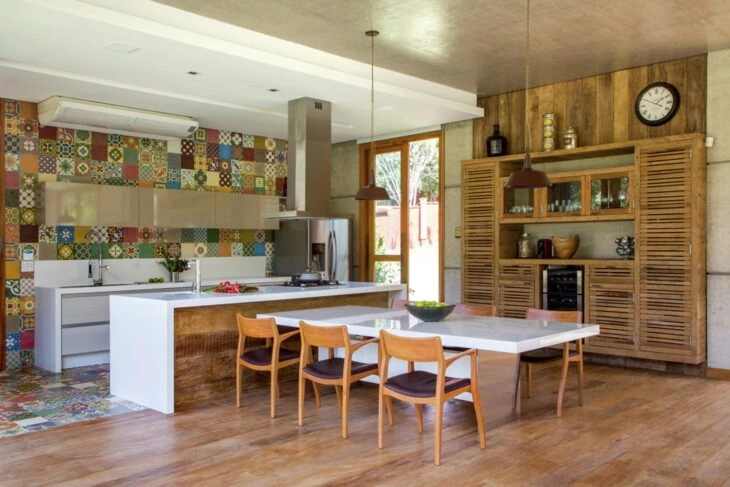
88. illuminated shelves guarantee that objects stand out
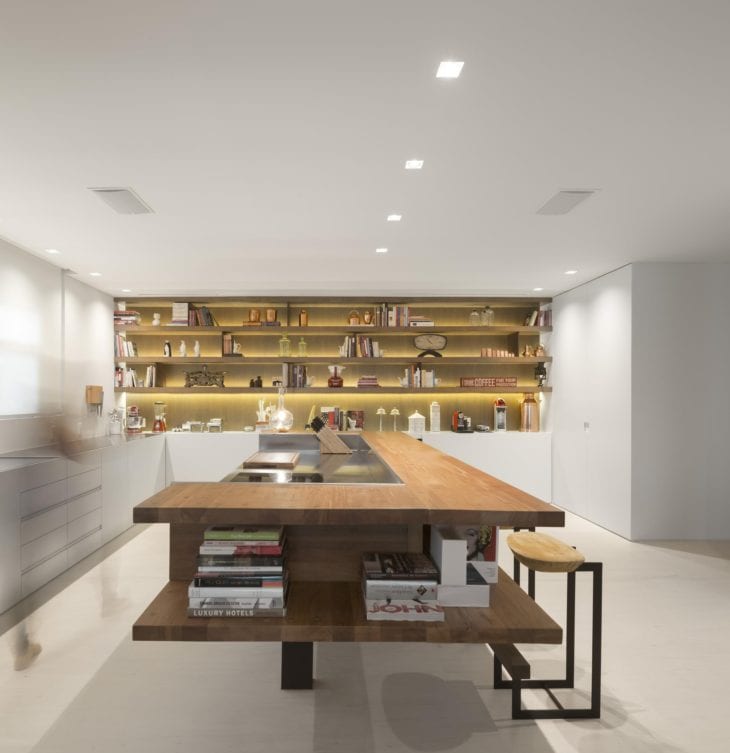
89. blue lightens the seriousness by the excess of stainless steel
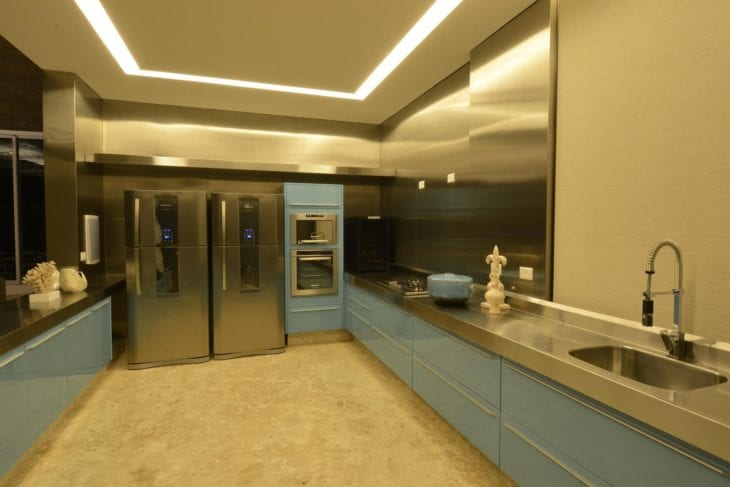
90. in the external area of the residence, surrounded by glass
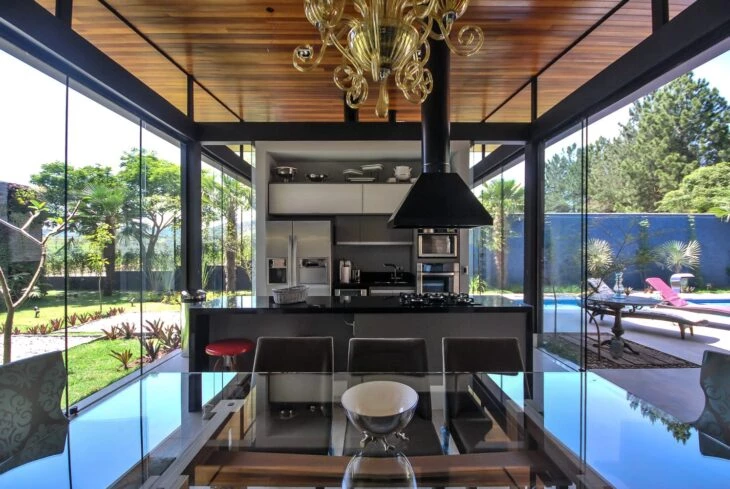
91. wallpaper changes the environment
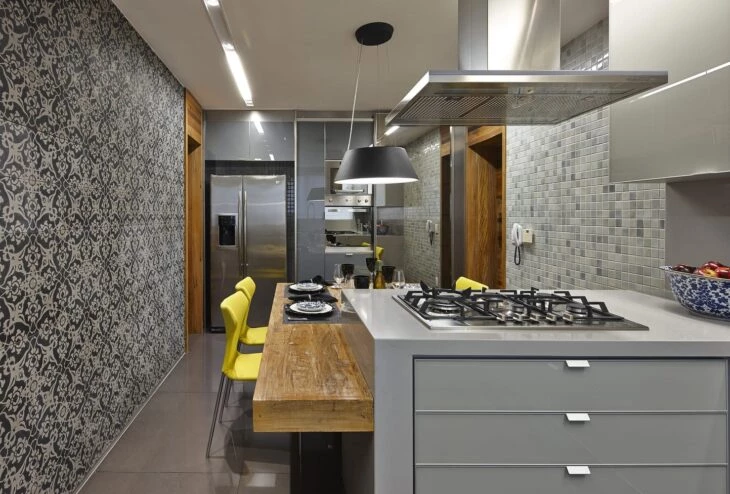
92. dark tones also look great in this environment
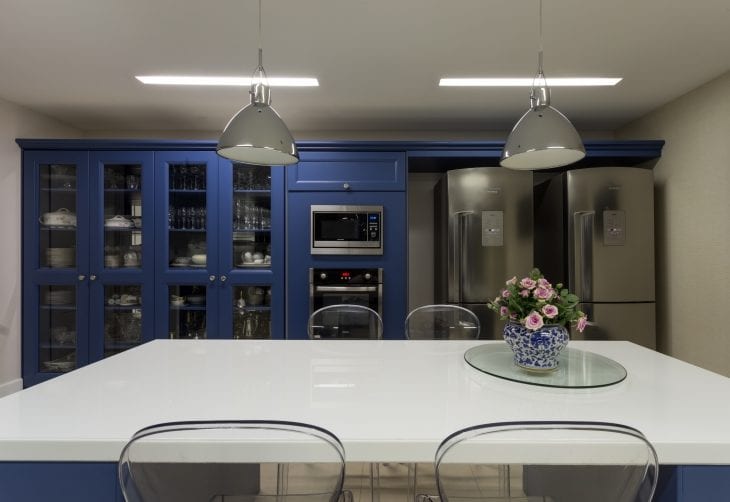
93 The stools have the same model as the dining table chairs
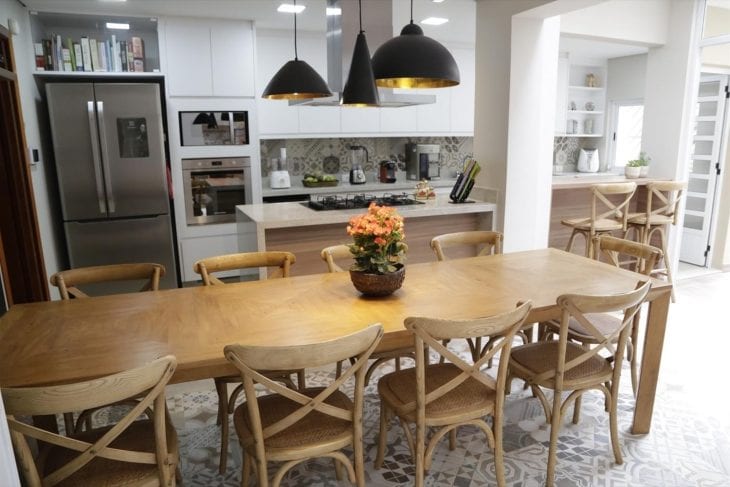
94. orange light fixtures break the predominance of neutral tones
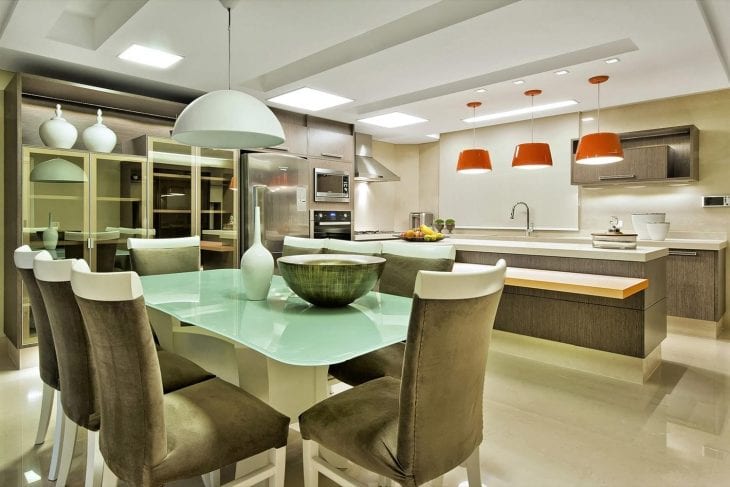
95: How about an air-conditioned wine cellar?
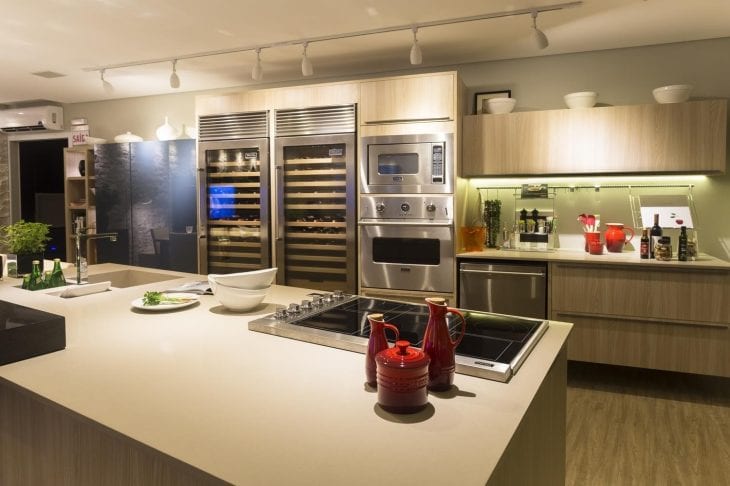
96. fun prints ensure a relaxed look
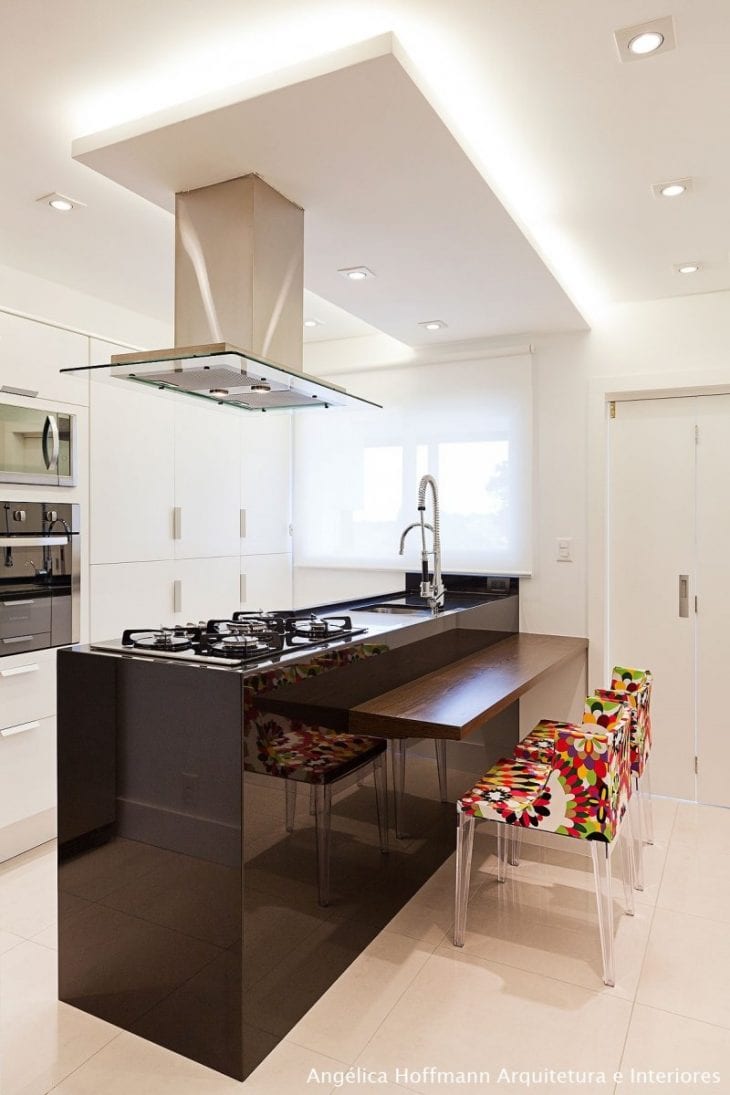
97: All the personality of an entire glass table
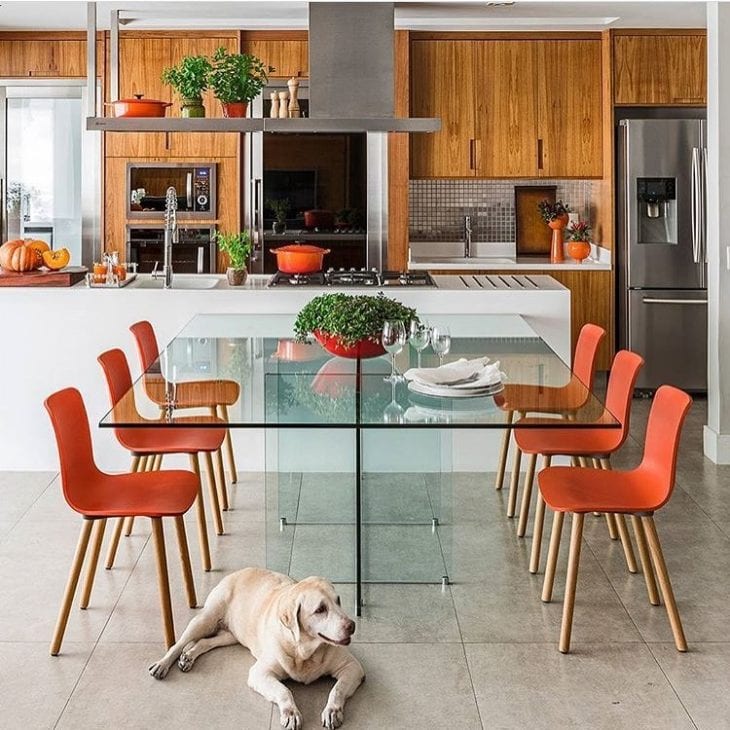
Regardless of the style or space available, adding a gourmet kitchen to your home is the perfect solution for pleasant moments with family and friends, integrating and entertaining both those who cook and those who taste the meals. And to make the environment functional and stylish, check also tips for kitchen lighting.


