Table of contents
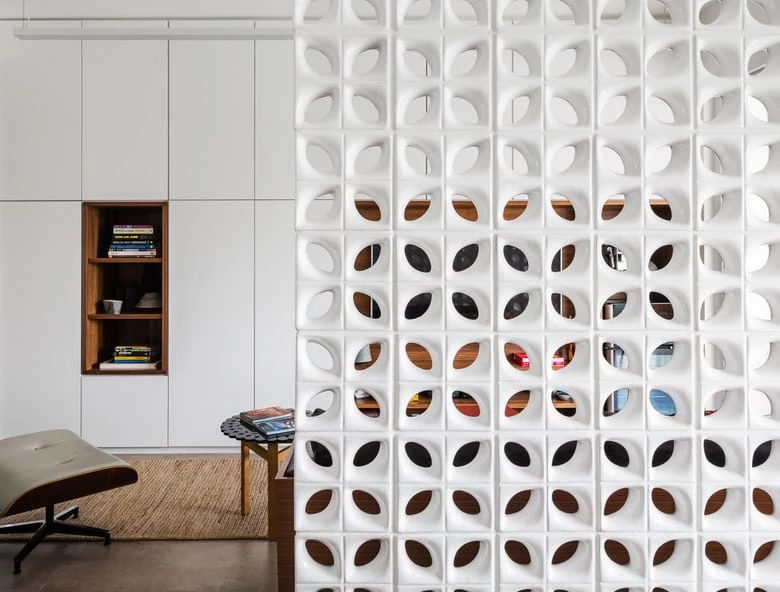
Cobogós are hollow blocks, made of concrete or ceramic, which allow the entrance of ventilation and luminosity in the environments. Widely used in the 50's architecture as substitutes for traditional bricks, the cobogós present patterns and drawings inspired by nature and translate the Brazilianness.
"Cobogós were created in the 1920's, in Pernambuco, and derive from the Arab heritage of muxarabis. They became popular in the 1950's, with the modernist movement. Their name was inherited from the surnames of their three creators: Amadeu Oliveira Coimbra, Ernest August Boeckmann, and Antônio de Góis", explains the architect and partner-owner of YTA Arquitetura, Giovana Baruffini Loureiro.
Today they are found in various materials, models, colors, and sizes, and have conquered space in current architecture, composing façades and even partitions in interiors.
See_also: 60 stone wall pictures to bet on a modern coveringLearn more about these hollow elements, their uses, advantages, and applications, and see several images to get inspired by the textures and effects of cobogós.
5 incredible cobogó projects to inspire you
Check out houses that use cobogós with charm and intelligence. Get inspired:
1. cobogó house, by Marcio Kogan
The Cobogó House, located in São Paulo and designed by architect Marcio Kogan, is an example of how the hollow elements bring lightness and personality to environments.
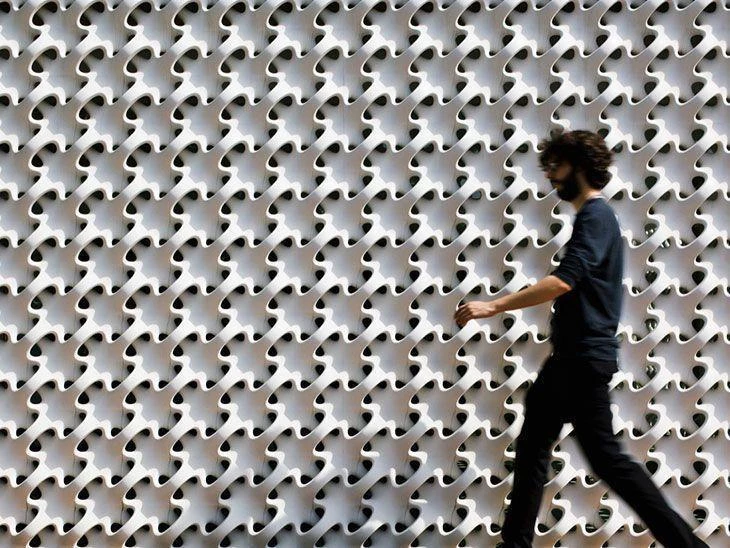
Besides the lacy lighting generated by the presence of the cobogós, the project has a large garden, a small pond, and a swimming pool.
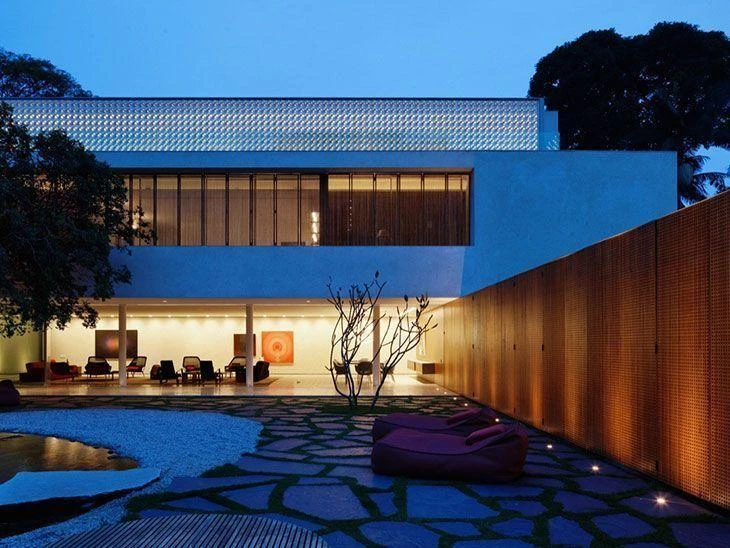
The house also has a sustainable approach and features a water reuse and reduction system, impact minimization, energy efficiency optimization, and solar heating.
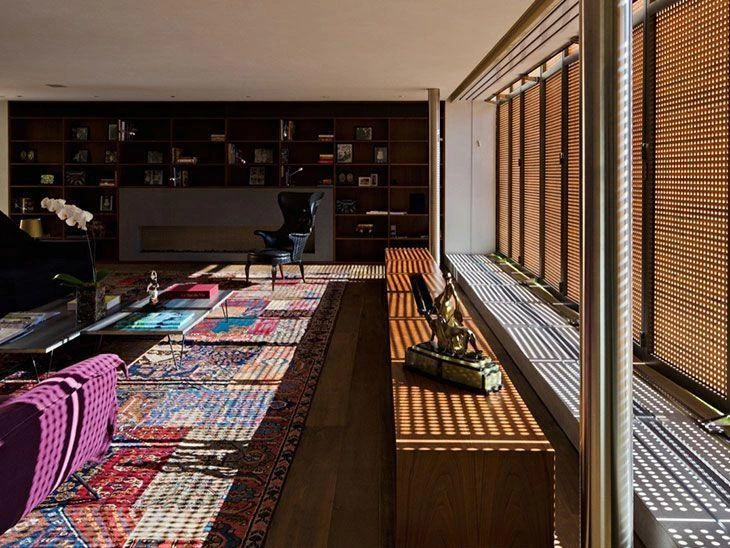
Despite being an elaborate construction, in Kogan's Cobogó House, the beauty of these Brazilian pieces stands out, showing that it is possible to bring together style and environmental awareness.
2. the Cobogó House, by Ney Lima
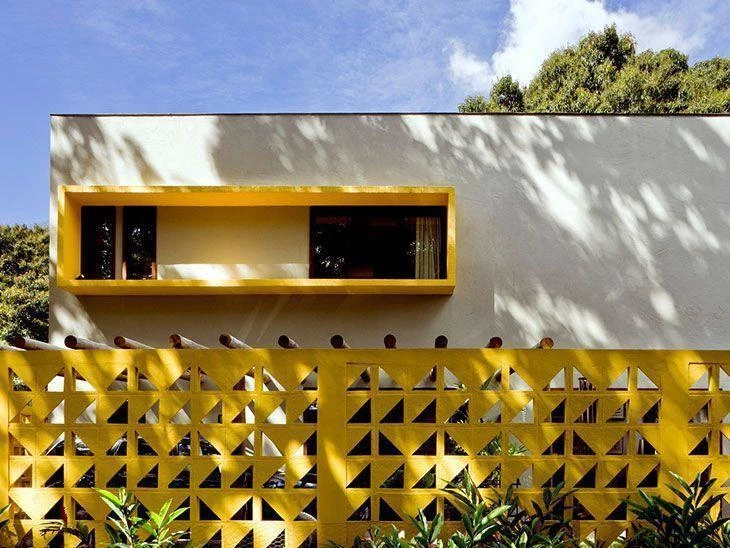
The cobogós are present in the wall, providing both ventilation and privacy.
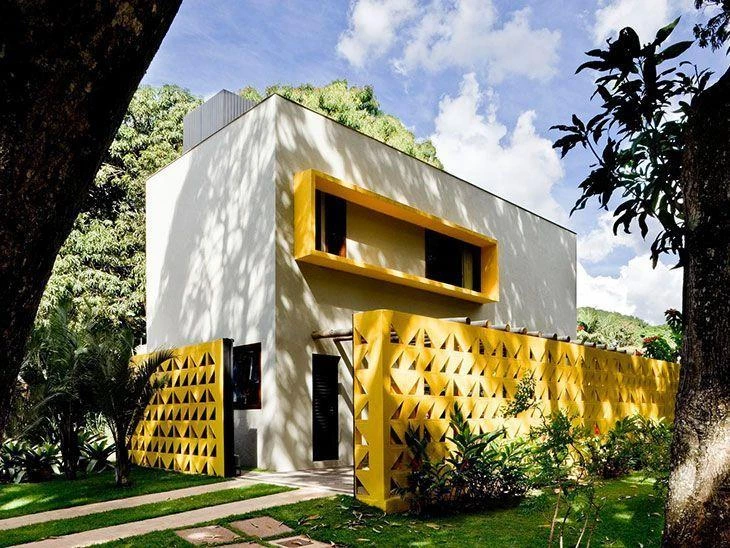
Being located in a region of Brasília whose architecture is predominantly neoclassical, this house stands out for its simplicity and originality.
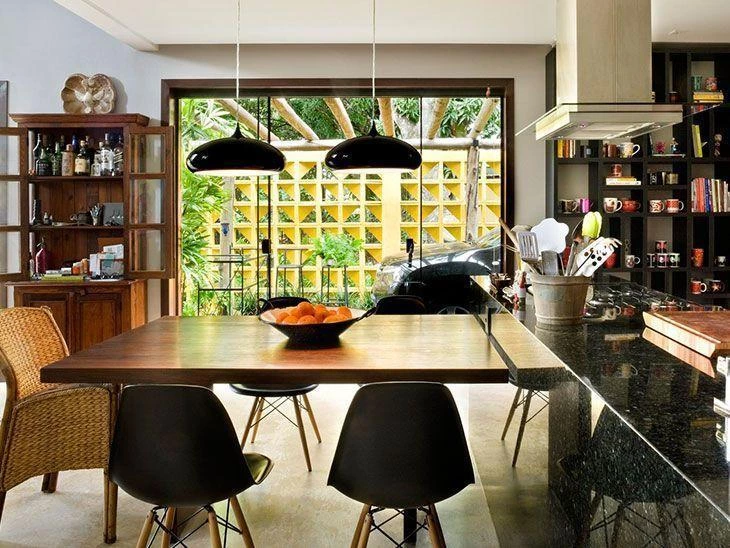
The project rescues the delicacy of the old cobogós and complements them with a modern touch through the vibrant yellow.
3. termite house, from Tropical Space
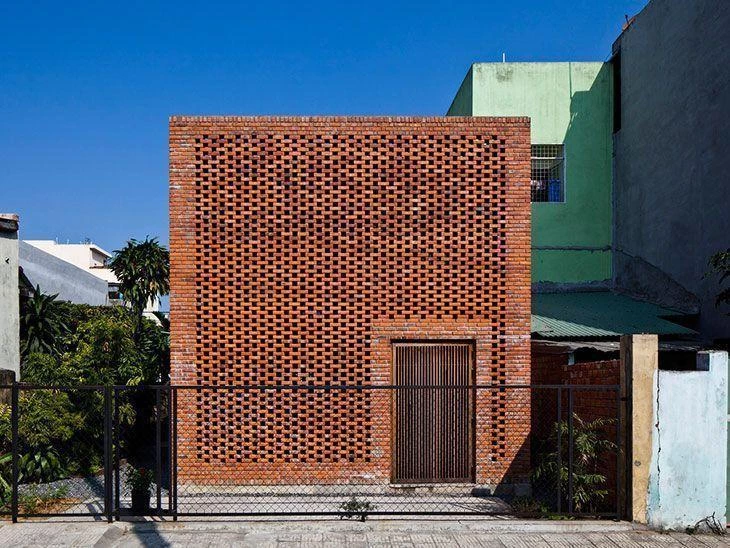
Located in Vietnam, the house is built in such a way that various environments are integrated and ventilation is abundant, after all the gaps and the wall material allow air to circulate and keep the humidity in the house.
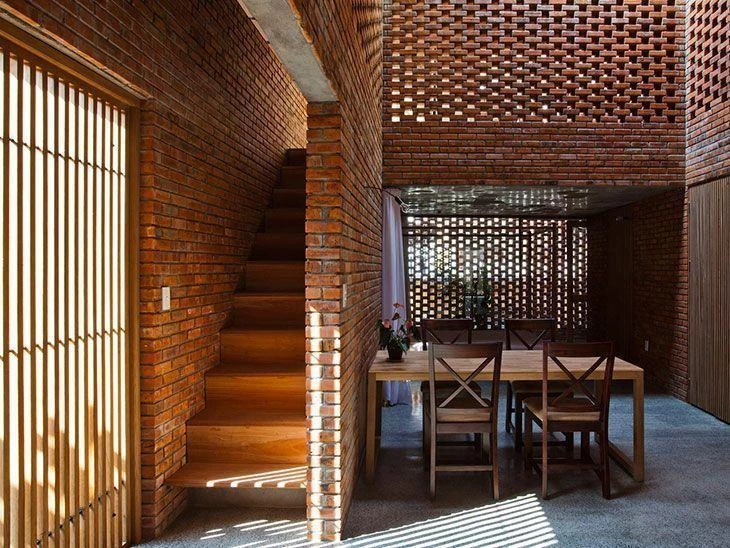
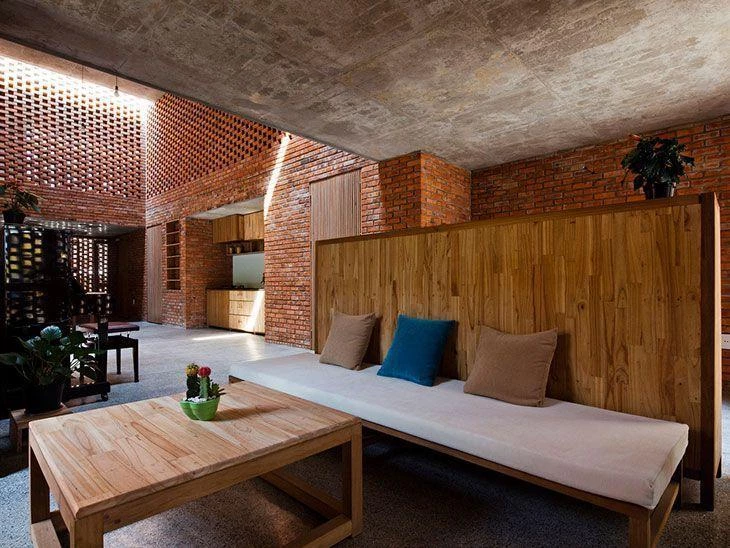
The name termiteiro refers to termite houses, used as inspiration in this project that relies not specifically on cobogós, but on hollow bricks.
4. MTL House, by Bernardes Arquitetura
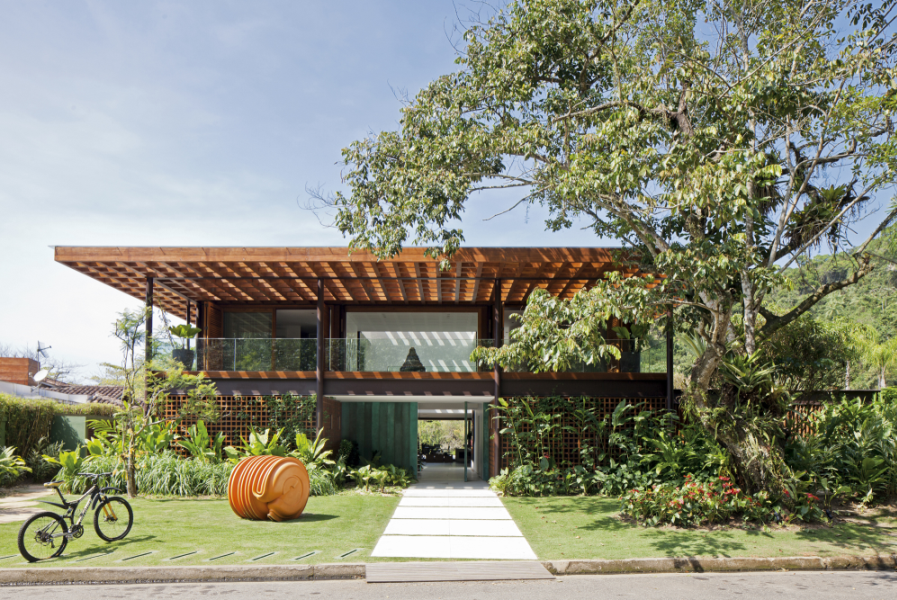
With a simple cobogós pattern on the façade, porch roof, and side areas, this country house is a great inspiration for those who like the blend of the rustic with contemporary architecture, characterized by straight lines.
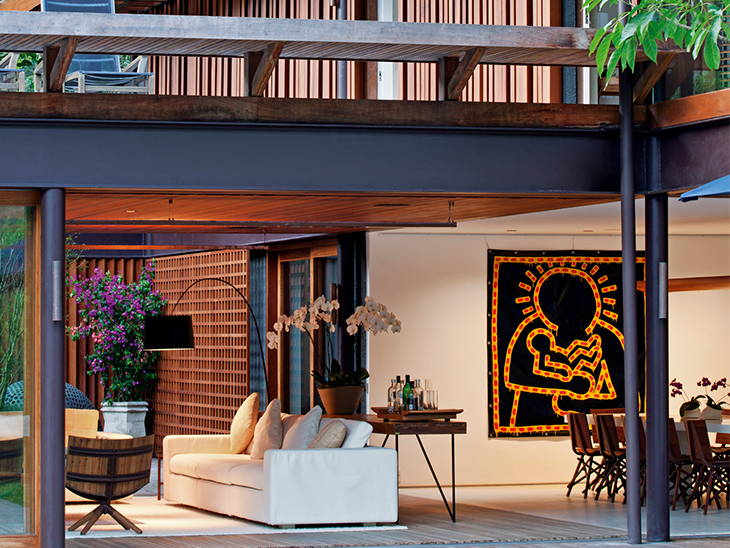
Unlike the other projects, in this house the cobogó is presented in wood, matching and highlighting the vibrant and sophisticated decoration.
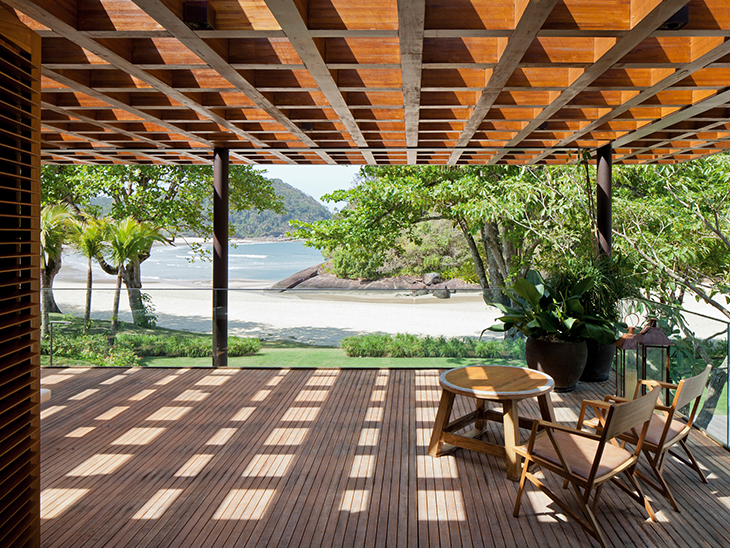
Another interesting point of the project is the combination of the cobogós with a green area, creating a cozy and light texture.
5. house KR, by YTA Architecture
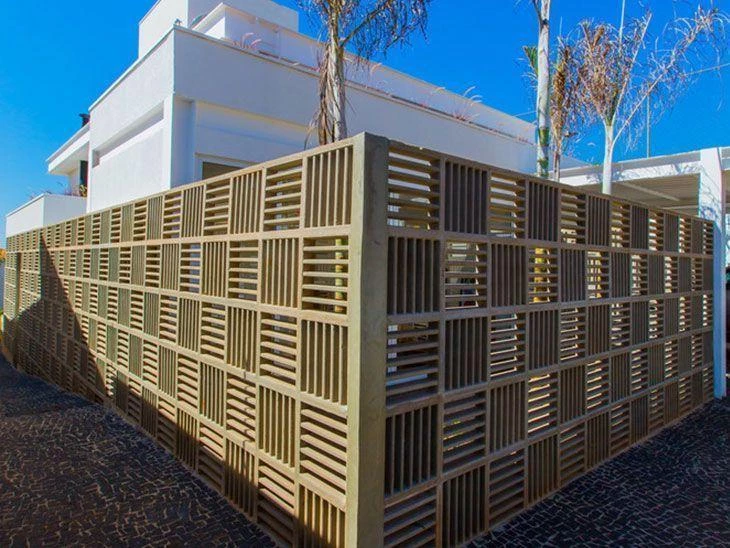
This house presents a mixture of elements of Brazilian architecture, among them the cobogó, but with a more contemporary approach.
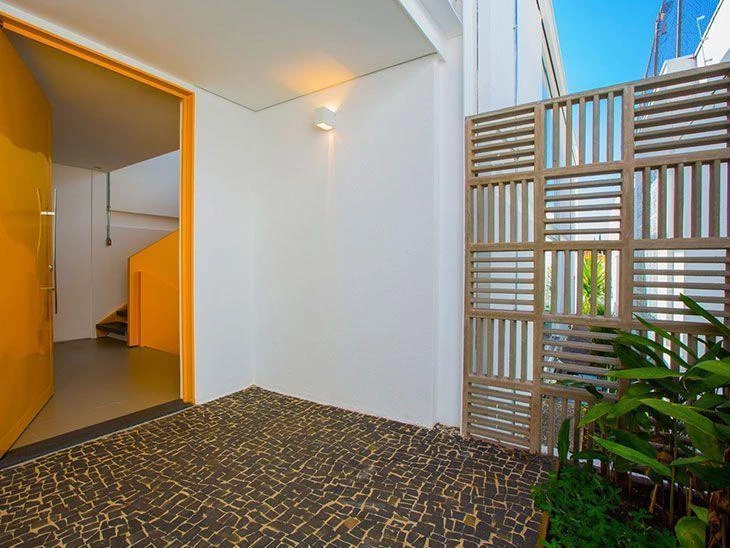
It also values natural lighting and has large windows and spaces with panoramic ceilings.
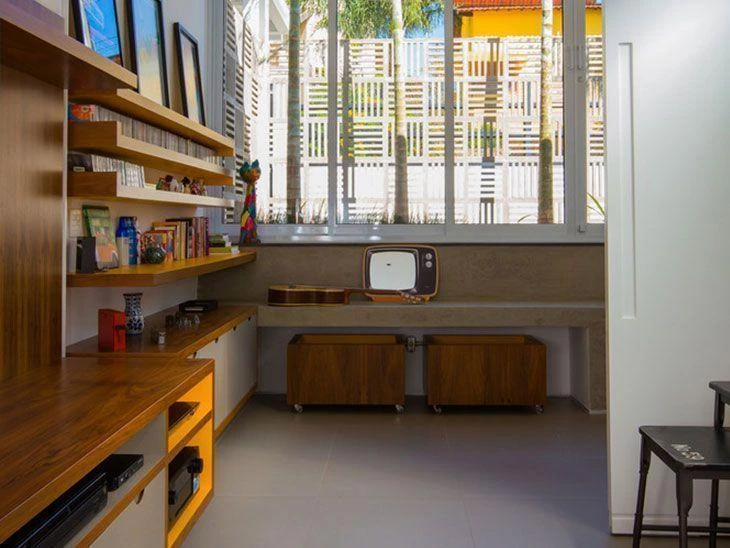
The project also has a solar heating system, rainwater collection, and automated irrigation for the gardens.
The types of cobogós and where to find them
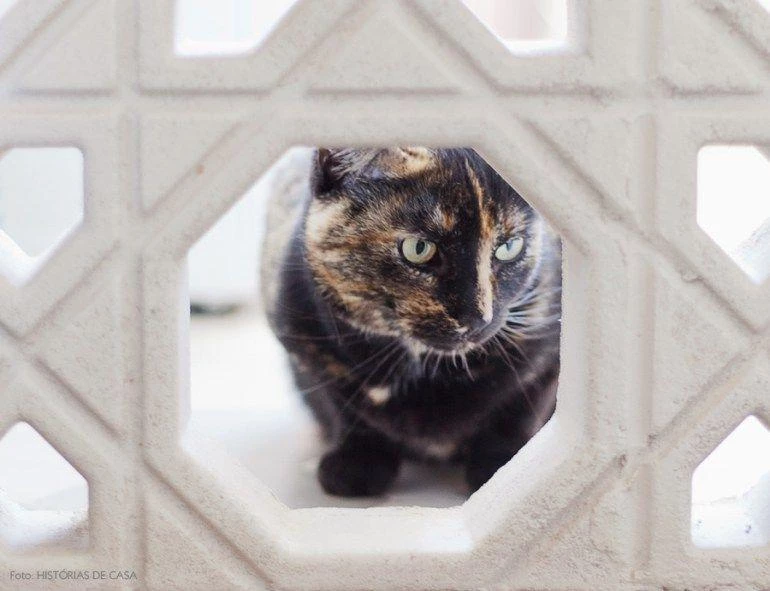
The cobogó models vary according to two main factors: the material and the pattern drawn through the gaps. Learn more about the types of cobogó that can be found and see options for buying them online:
As for the material
There are two most common materials that compose the cobogós: concrete and ceramic, although there are versions in iron or glass. Concrete cobogós are best suited to replace bricks and form walls, besides being a great option for industrial style partitions. Ceramic cobogós can be glazed or not, and their uses vary according to this definition.internal partitions, while those made of uncoated clay can be used for walls and to bring a more rustic look to the space.
"Cobogós are best applied on façades to control sunlight and ventilation, but nowadays they have also been used as partitions in internal environments," says the architect.
As for the design
The variety of styles and types of cobogós is enormous and their names and designs are inspired by elements from nature or geometric compositions. There is no definition about where to use each pattern, just invest in the one you like the most and that translates the personality of your home. Here are some design options:
Muxabati style Cobogó, Neo Rex
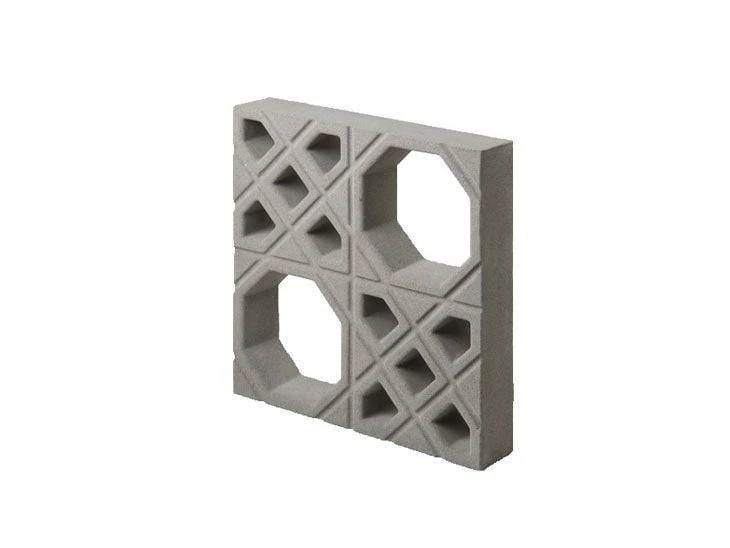
Buy it at Leroy Merlin for R$34.90.
Cobogó 3 holes, by Redentor
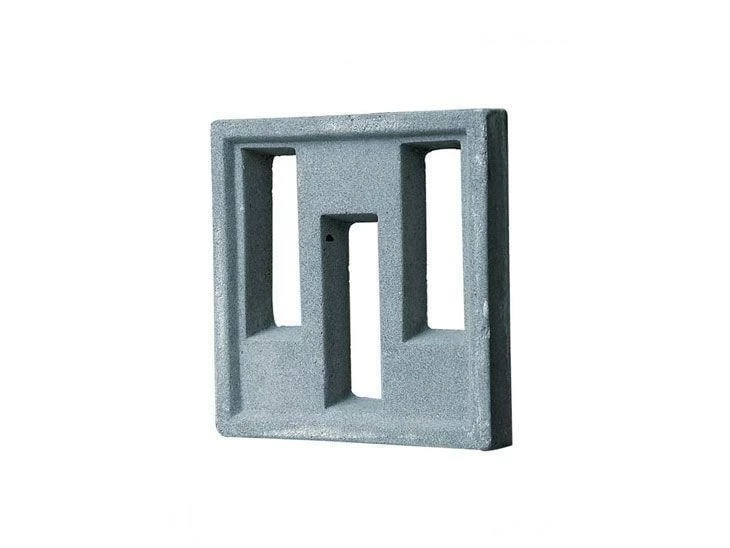
Buy it at Leroy Merlin for R$12.69.
Cobogó sheet in ceramics from Cerâmica Martins
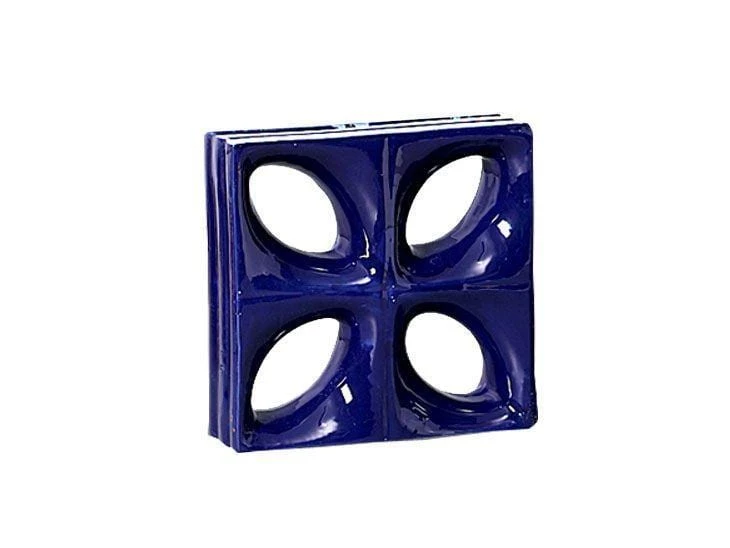
Buy it at Leroy Merlin for R$44.90.
Cobogó sol, by Cerâmica Martins
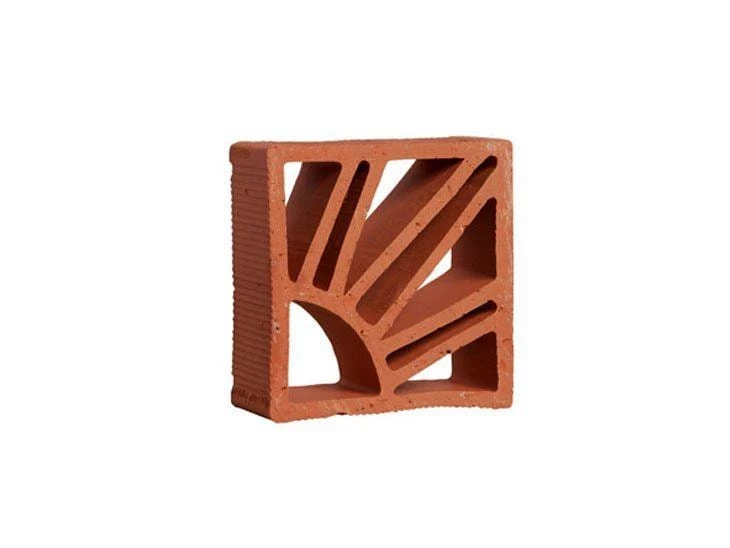
Buy it at Leroy Merlin for R$2.89.
Cobogó straight-round, from Cerâmica Martins
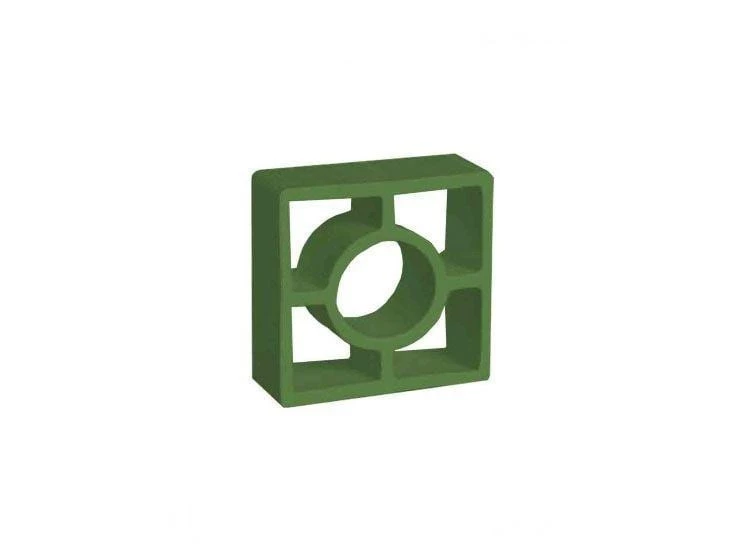
Buy it at Telhanorte for R$ 15.69.
Cobogó recto-xis, from Cerâmica Martins
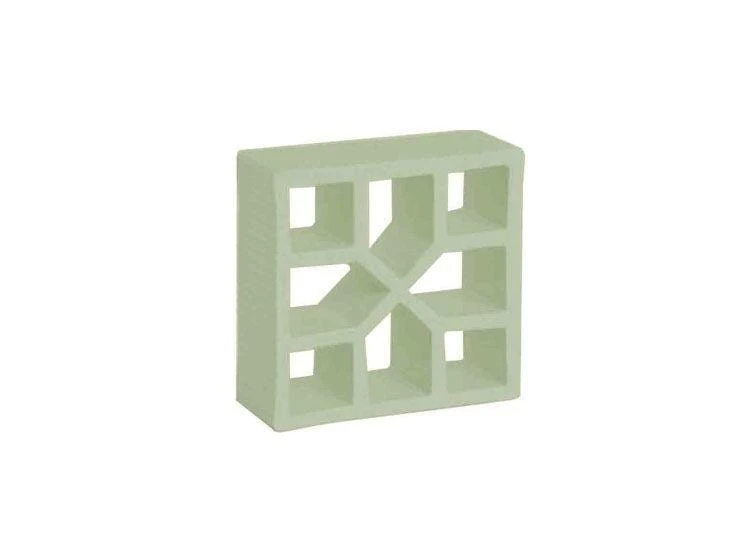
Buy it at Telhanorte for R$ 15.39.
Advantages and disadvantages of cobogós
Among the advantages of investing in cobogós is the possibility of demarcating spaces in a light manner, without completely breaking the integration between the rooms, thanks to the characteristic gaps in the cobogó.
According to specialist Giovana, just as the hollow elements allow light and wind to pass through, they also filter the direct sunlight in the environments, making it possible to regulate the temperature in them.
"Besides the interesting aesthetic effect, they have the function of closing environments, but maintaining air circulation, interior privacy, and filtering part of the direct solar radiation, with the versatility of being able to replace an entire wall, just a small gap, or be used as a partition wall", he says.
Another advantage is the wide variety of models available, making it possible to choose the one that best suits your taste and the style of your home.
As for the disadvantages, the architect highlights that because of the openings, cobogós can accumulate dust and make cleaning difficult, besides allowing dust to enter the interior of the house itself (in the case of being used in facades and walls).
Extra inspiration: more environments with cobogó
Check out more inspiring examples of the use of cobogós in facades, walls, furniture, and partitions to gather references to test in your home:
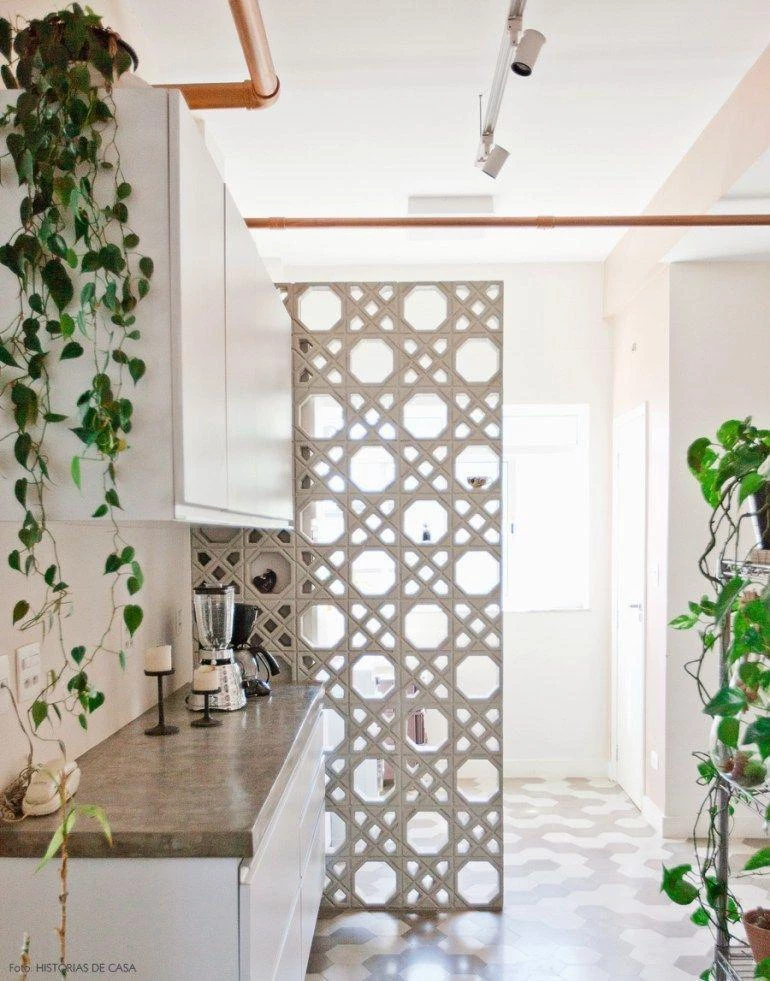
Photo: Reproduction / Home Stories
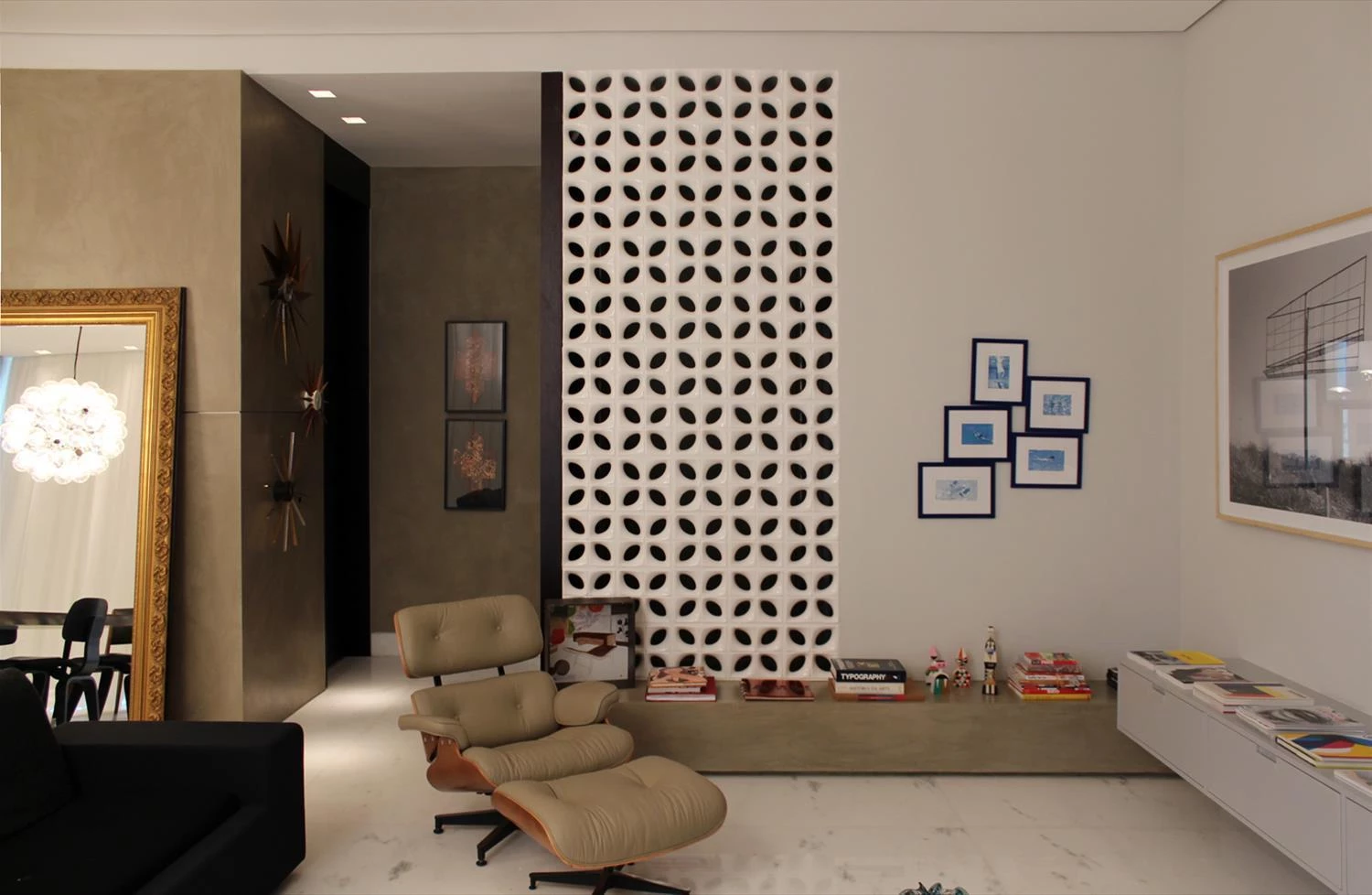
Photo: Reproduction / Flávia Frauches Arquitetos via Galeria da Arquitetura
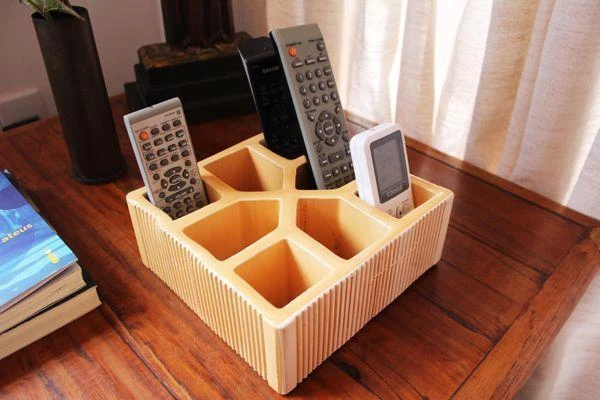
Photo: Reproduction / The house my grandmother wanted
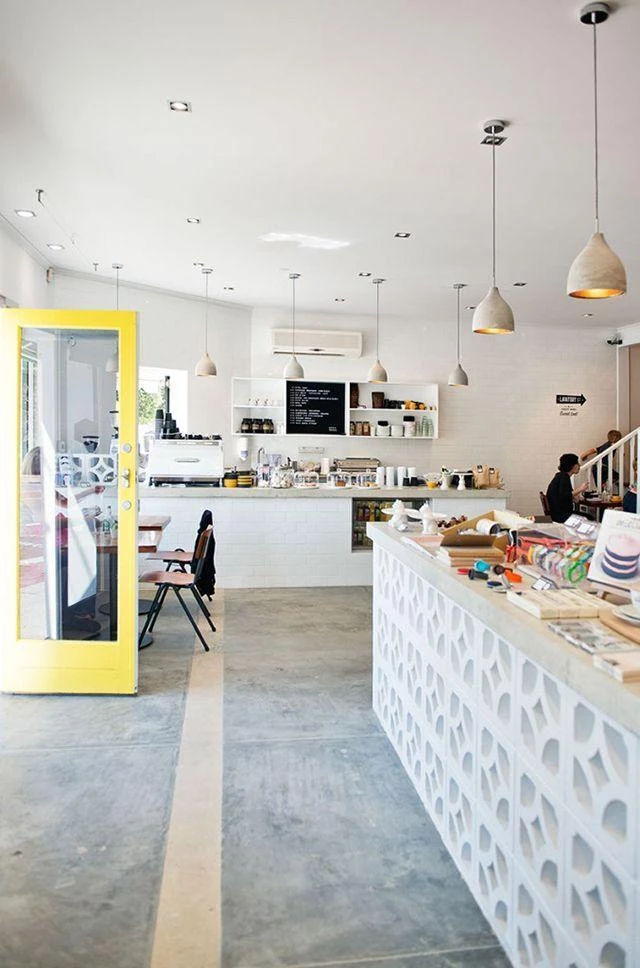
Photo: Reproduction / Maria Mole
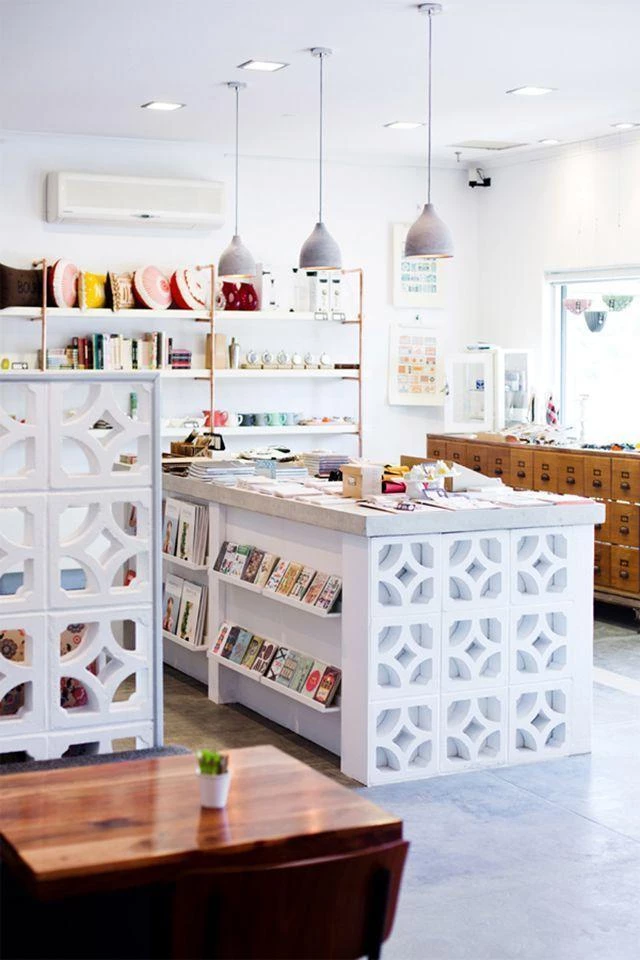
Photo: Reproduction / Maria Mole
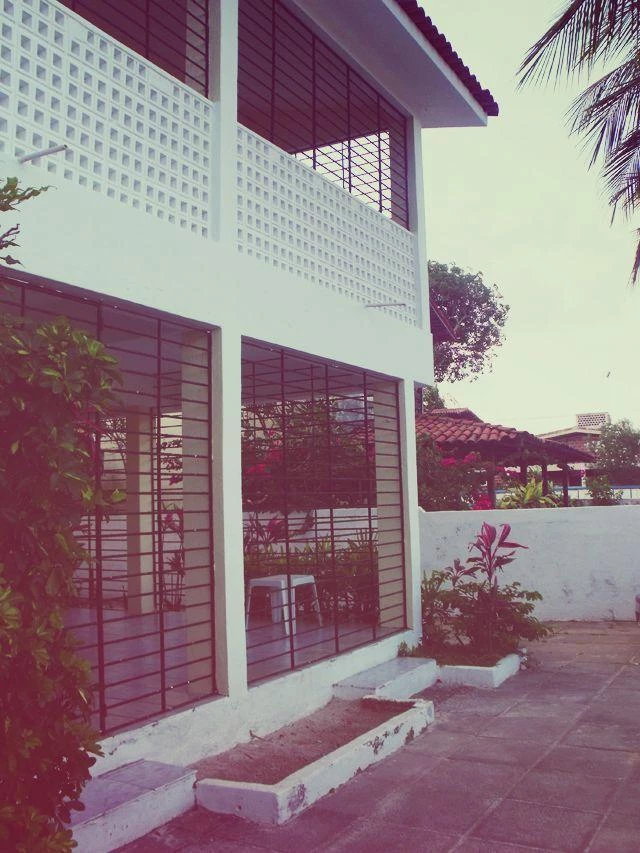
Photo: Reproduction / Maria Mole
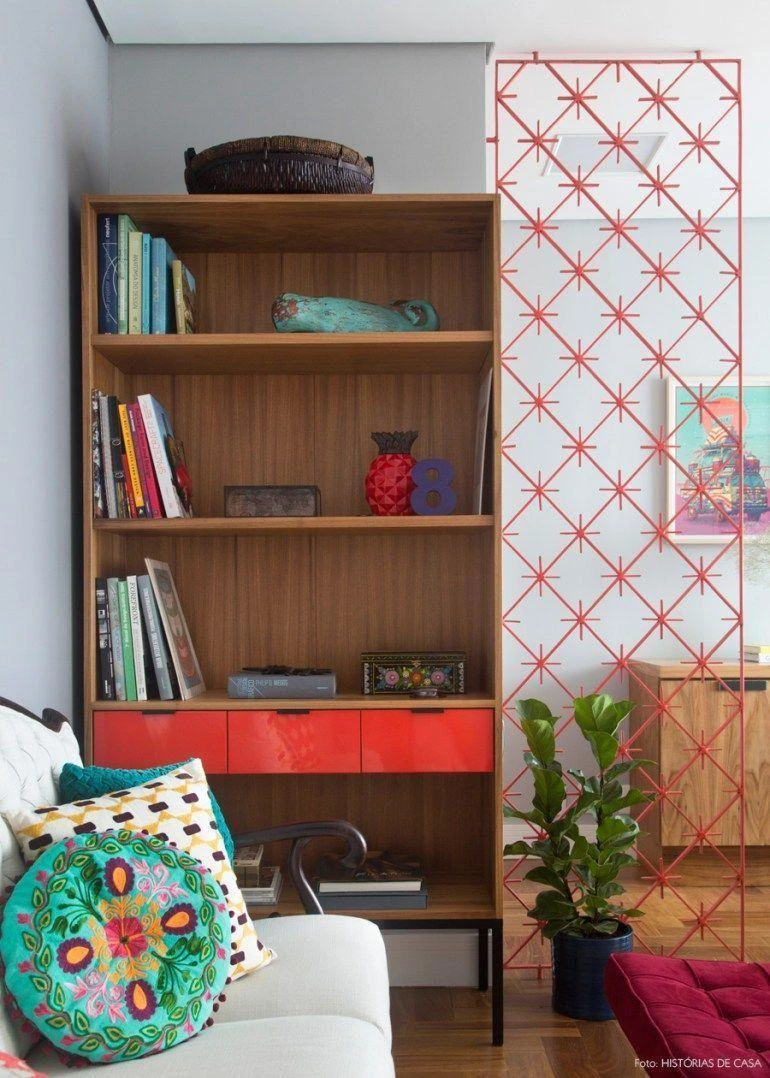
Photo: Reproduction / Home Stories
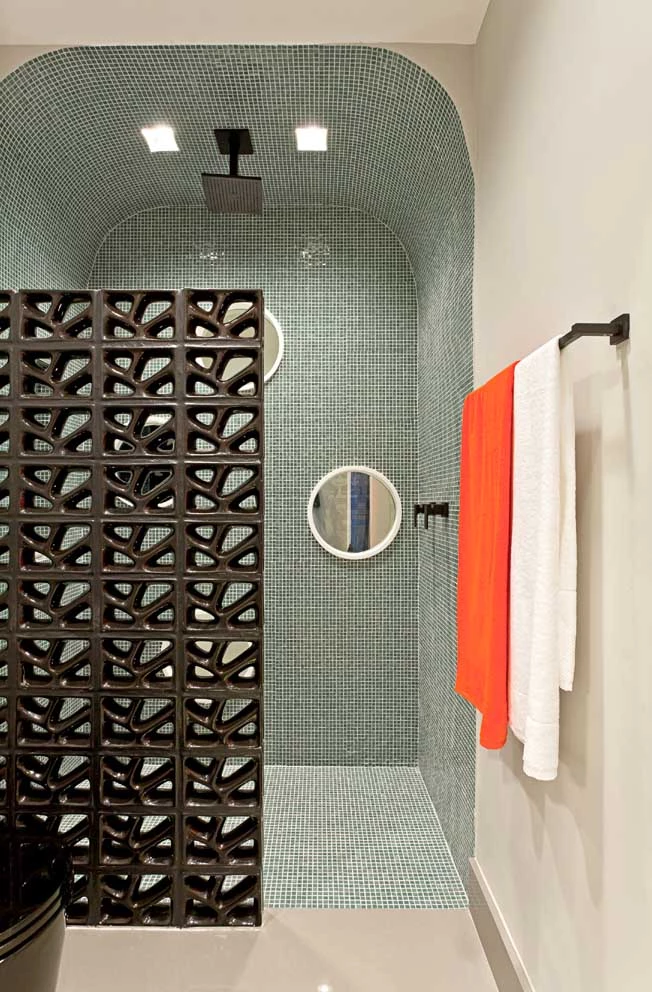
Photo: Reproduction / Clélia Regina Angelo
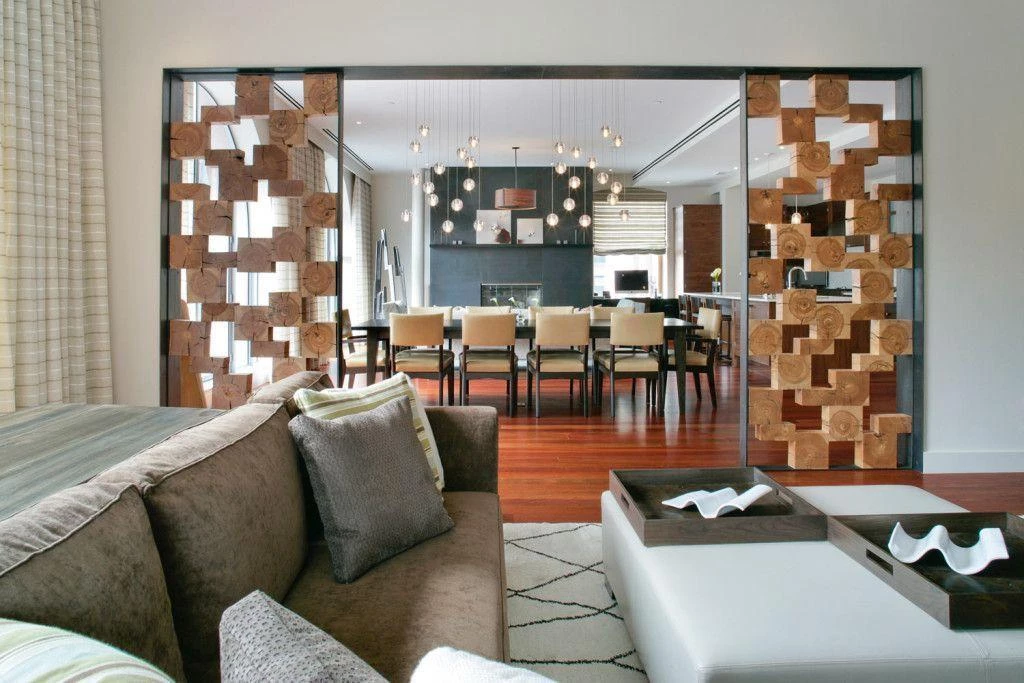
Photo: Reproduction / Betty Wasserman
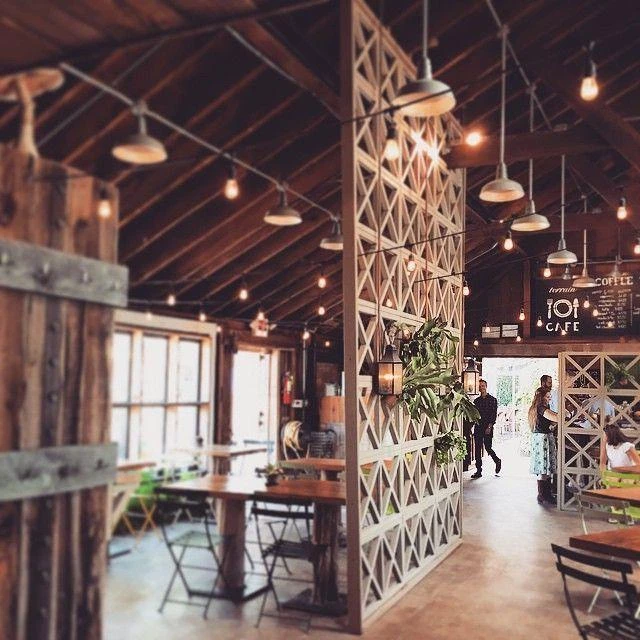
Photo: Reproduction / Stephanie Bradshaw
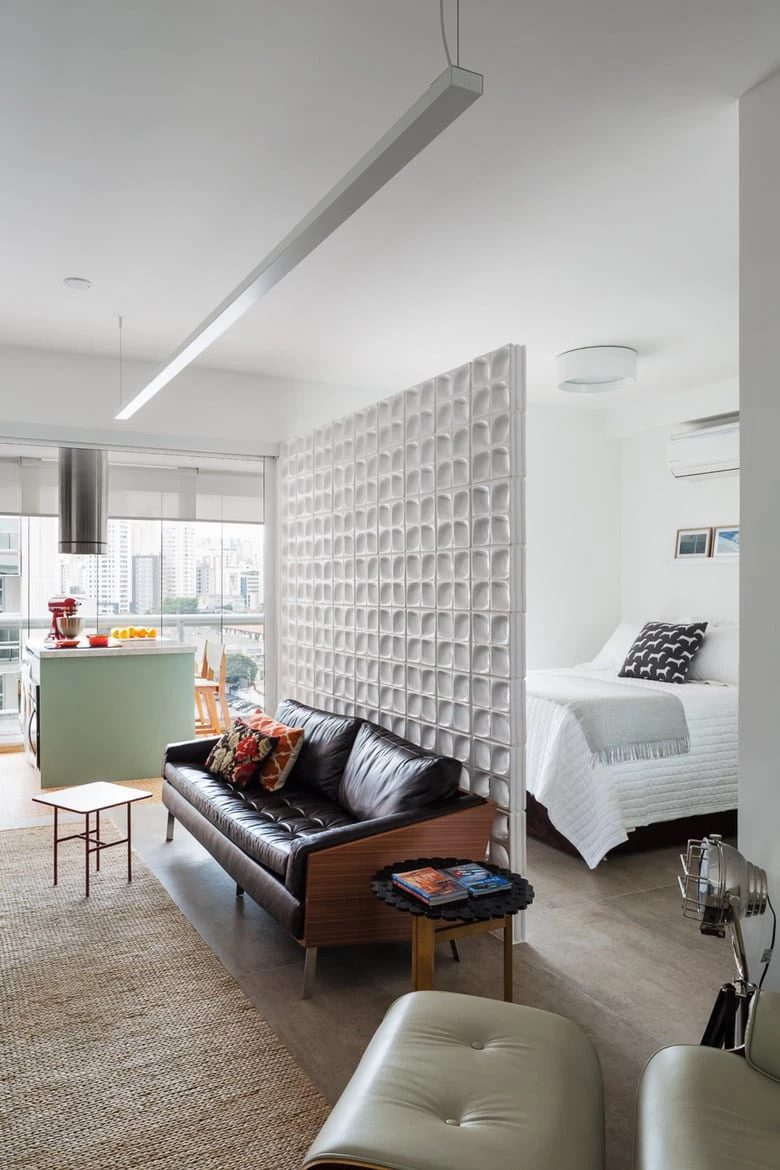
Photo: Reproduction / Marcela Madureira
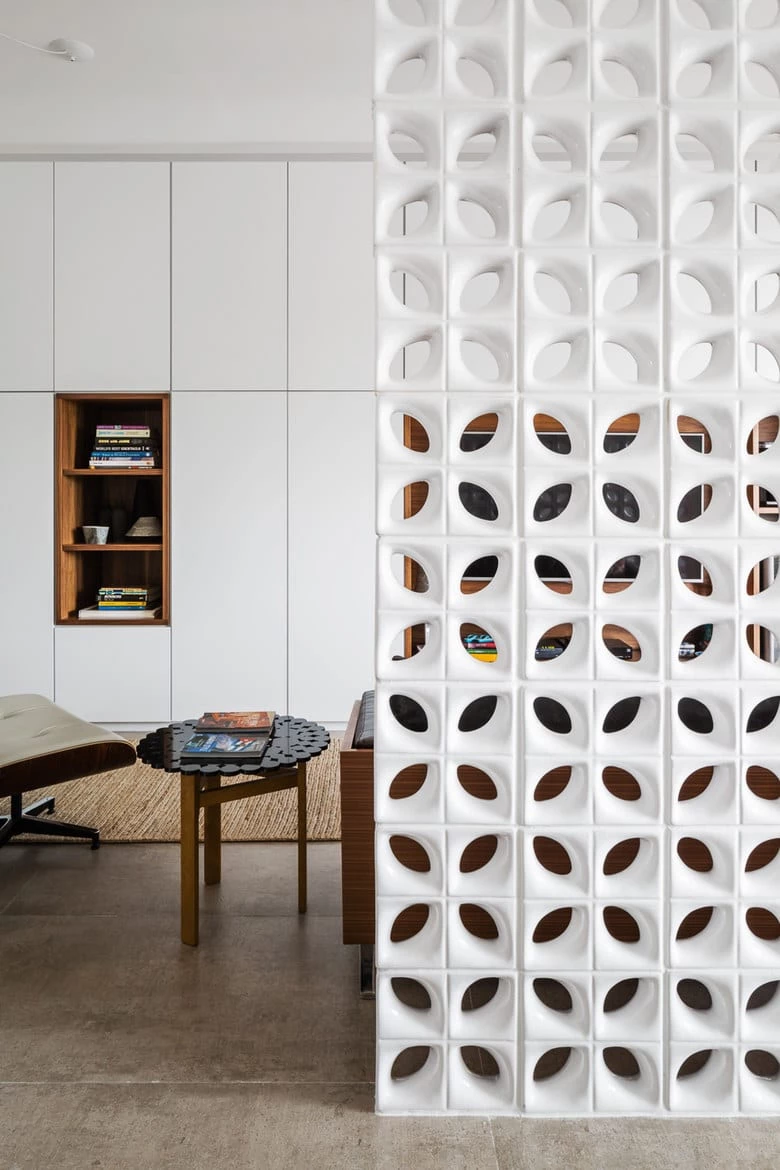
Photo: Reproduction / Marcela Madureira
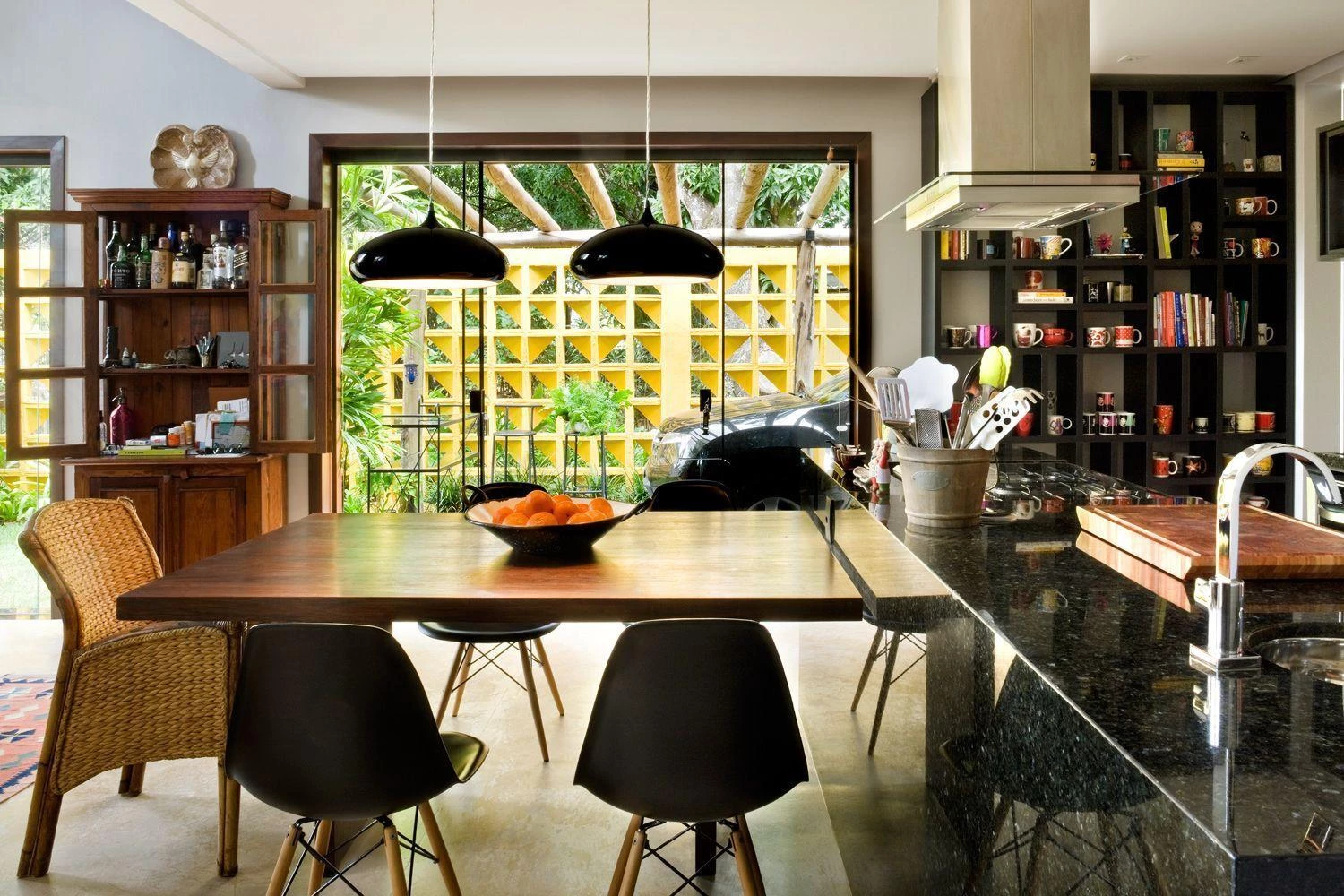
Photo: Reproduction / Ney Lima
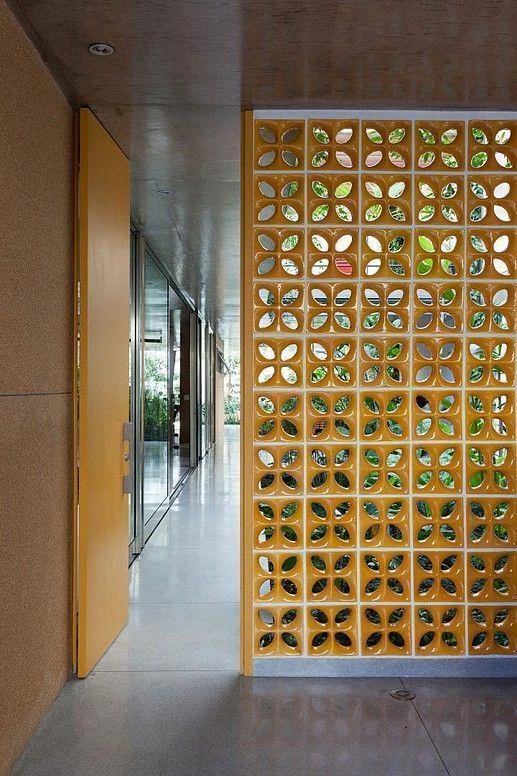
Photo: Reproduction / CR2 Architecture
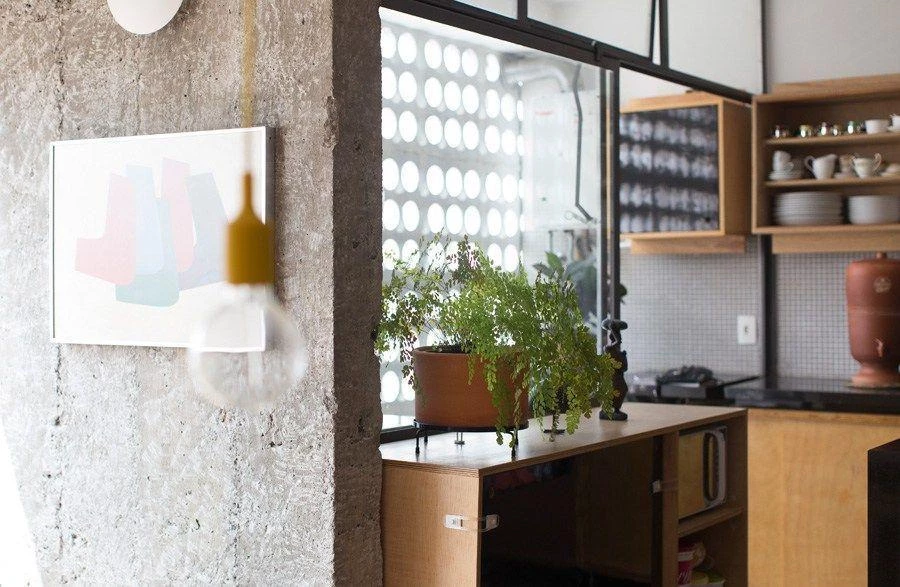
Photo: Reproduction / Home Stories
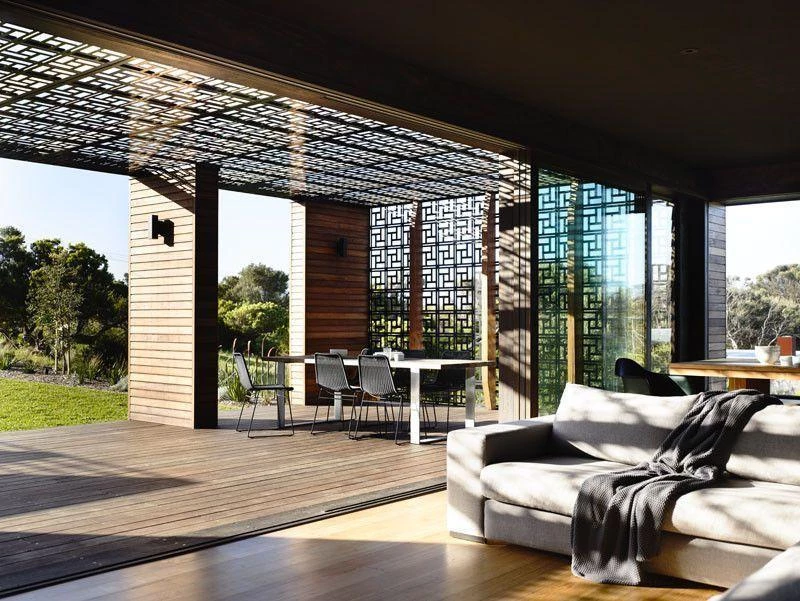
Photo: Reproduction / Wolveridge
See_also: How to putty and leave the walls of your house smooth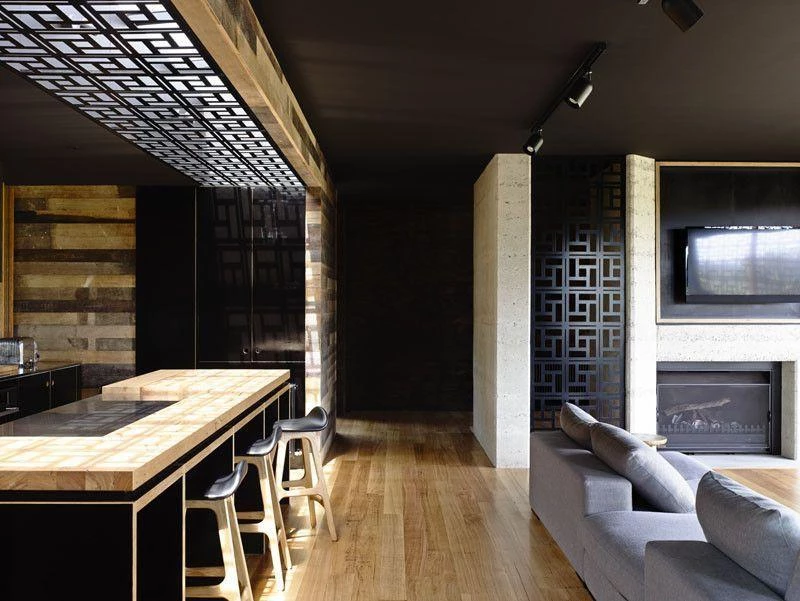
Photo: Reproduction / Wolveridge
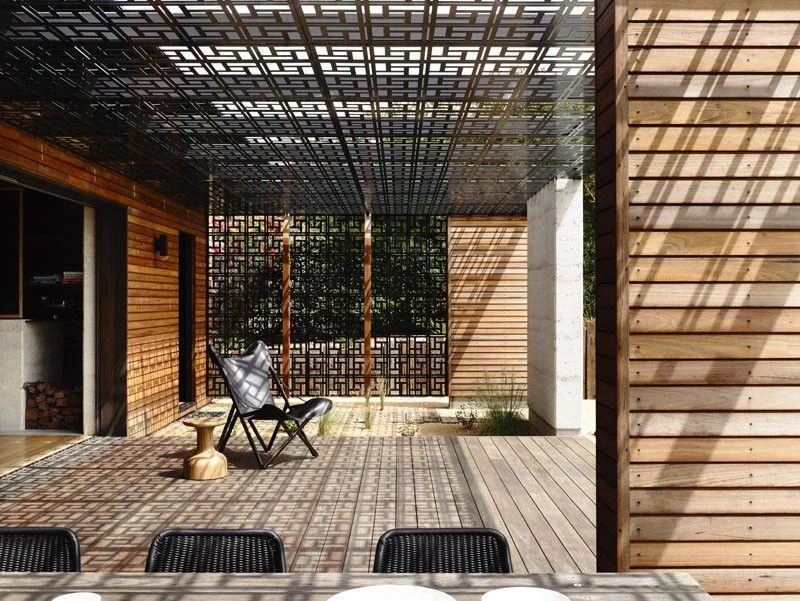
Photo: Reproduction / Wolveridge
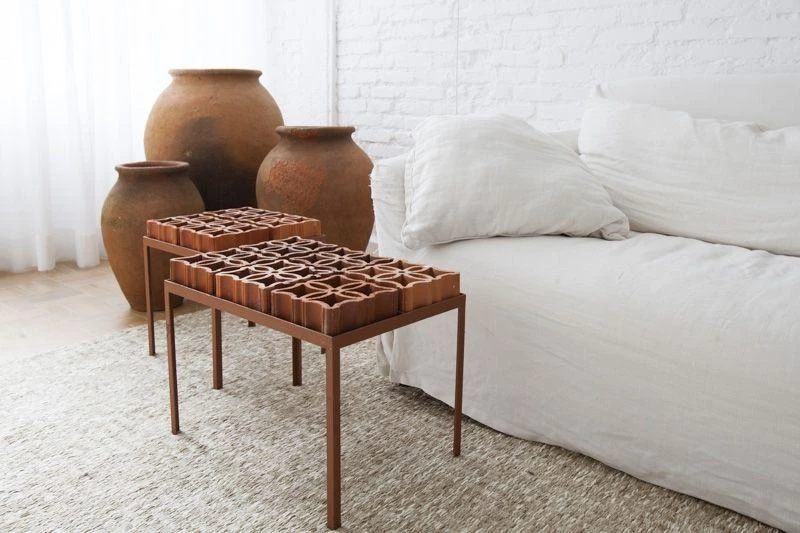
Photo: Reproduction / Alan Chu
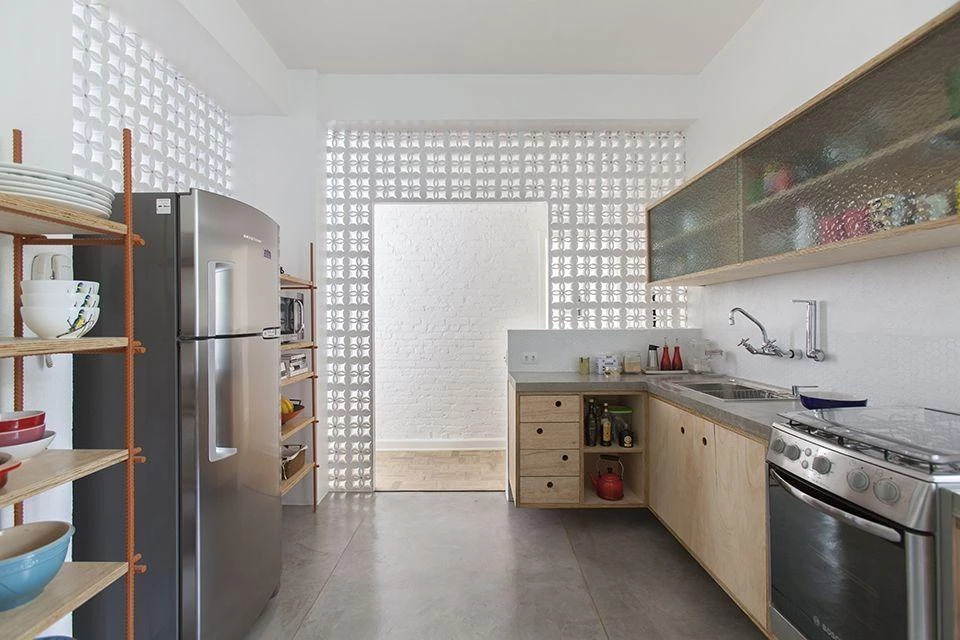
Photo: Reproduction / Alan Chu
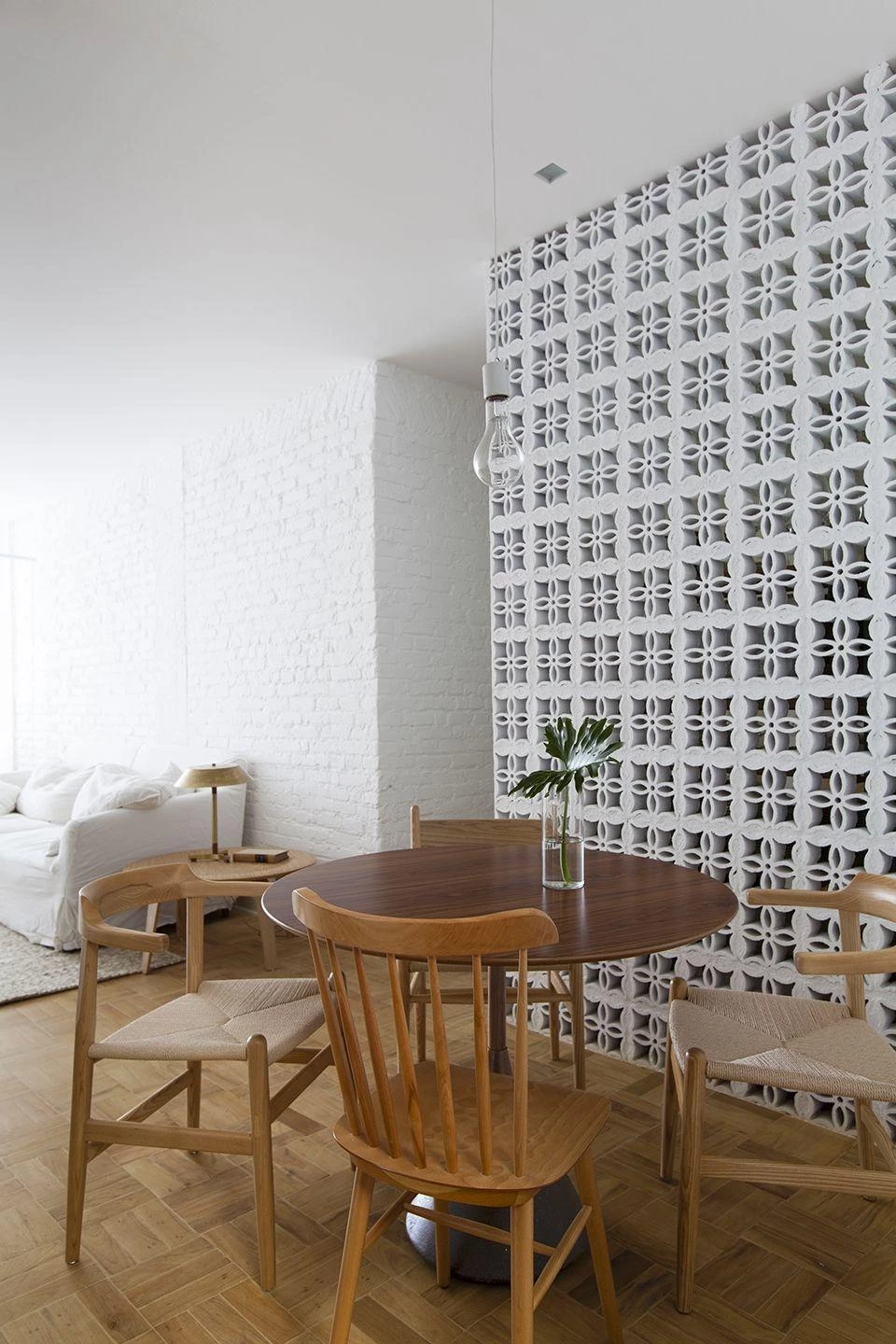
Photo: Reproduction / Alan Chu
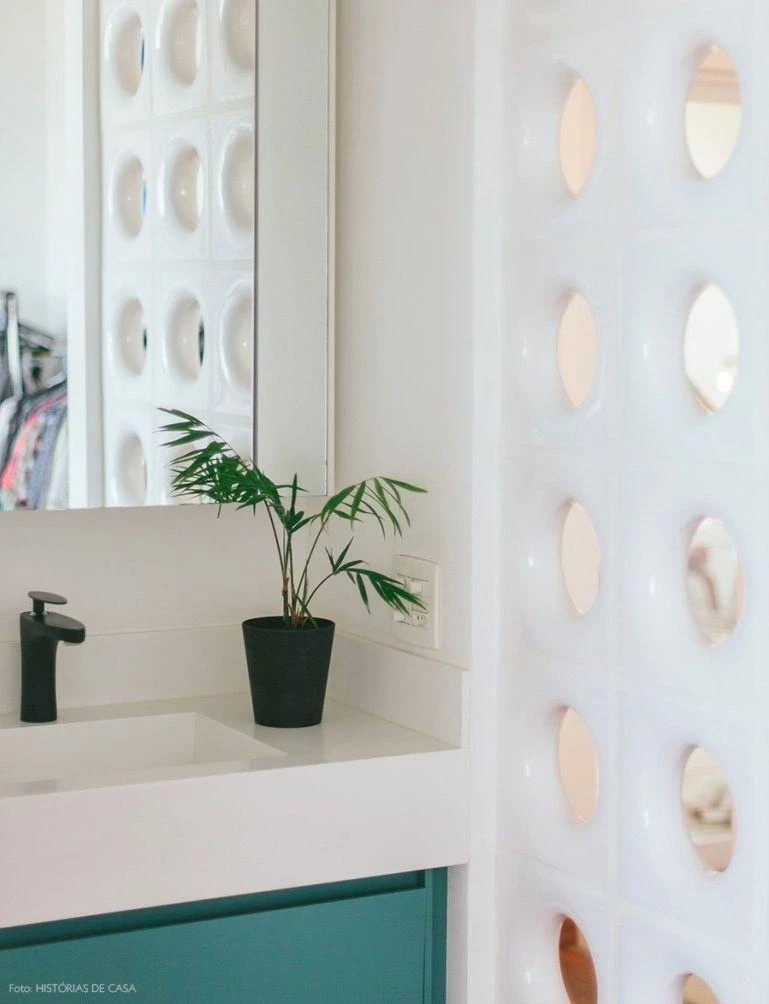
Photo: Reproduction / Home Stories
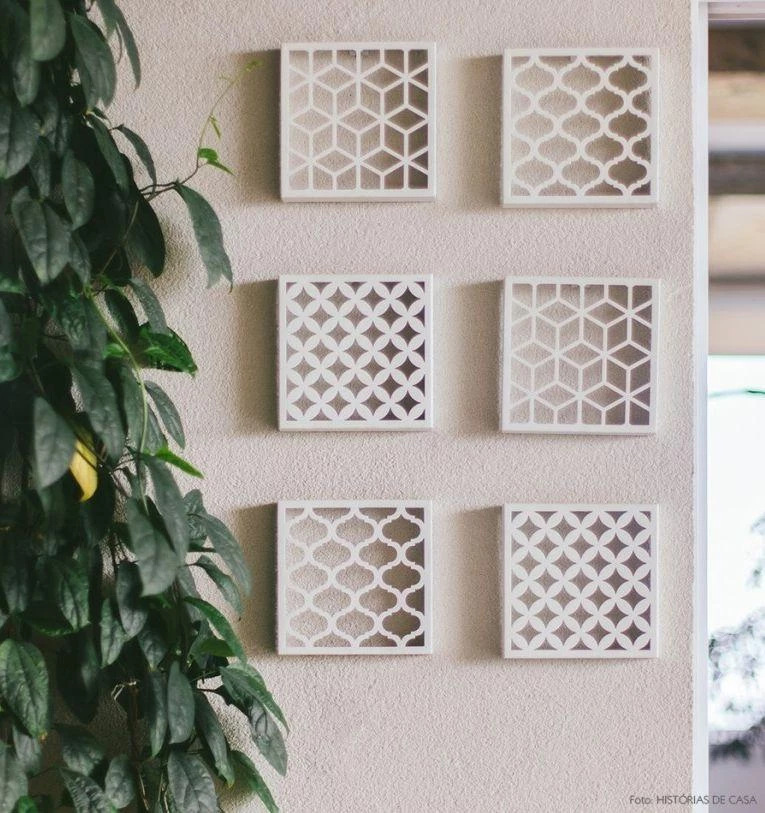
Photo: Reproduction / Home Stories
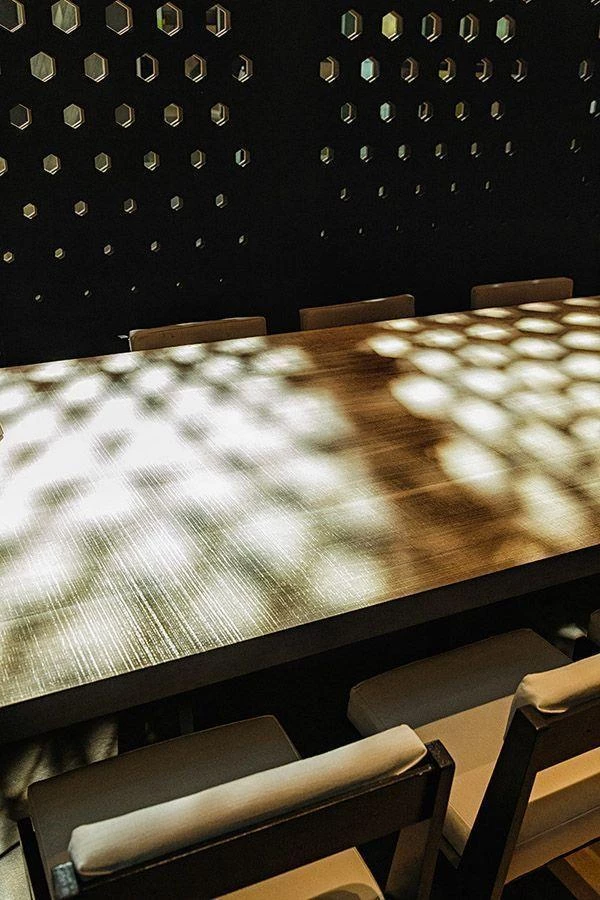
Photo: Reproduction / Lorenzo Pennati
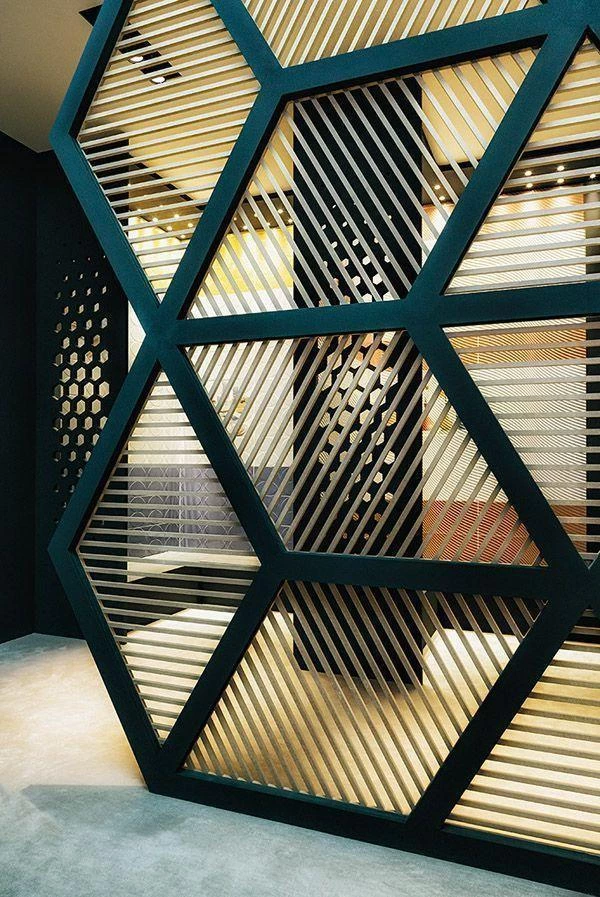
Photo: Reproduction / Lorenzo Pennati
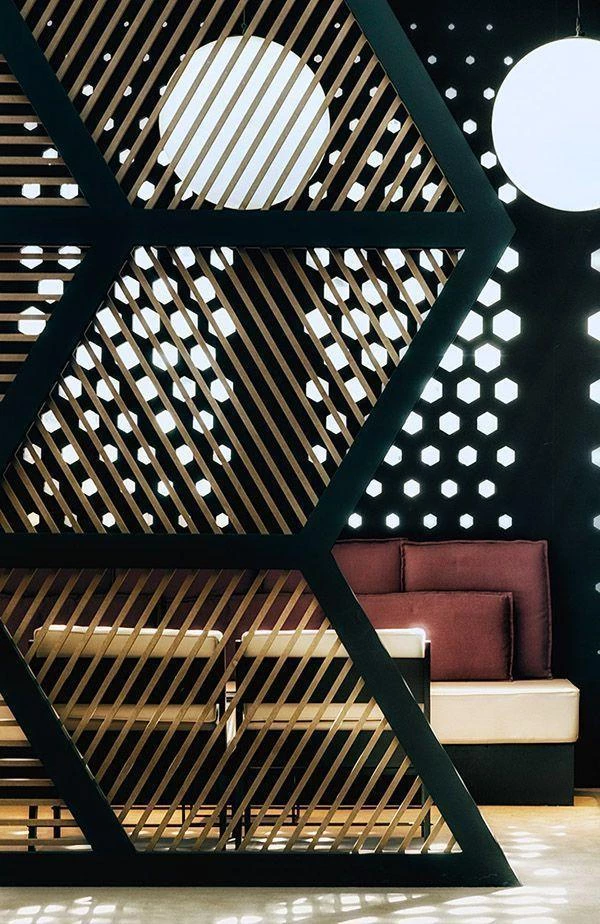
Photo: Reproduction / Lorenzo Pennati
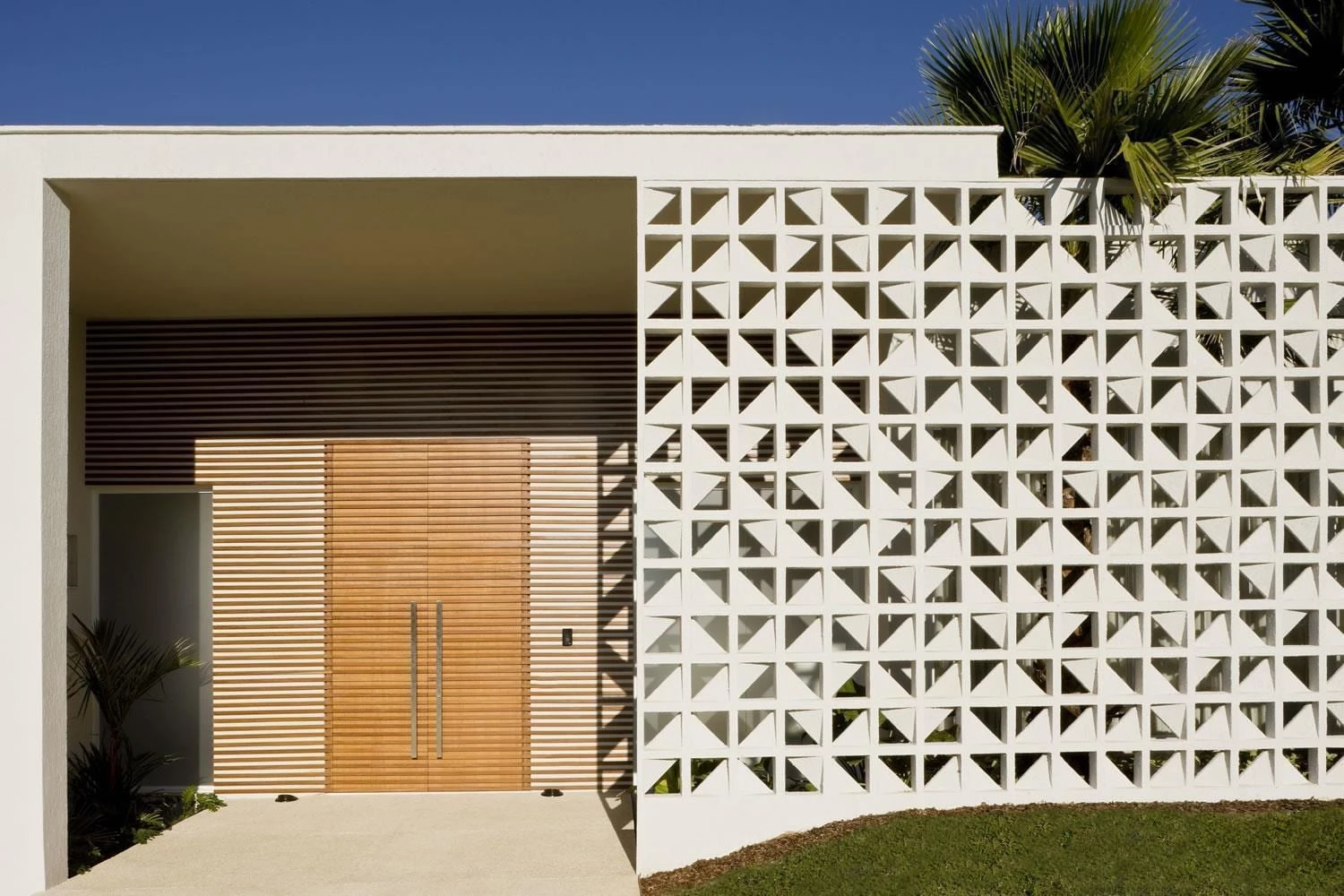
Photo: Reproduction / Leo Romano Arquitetura
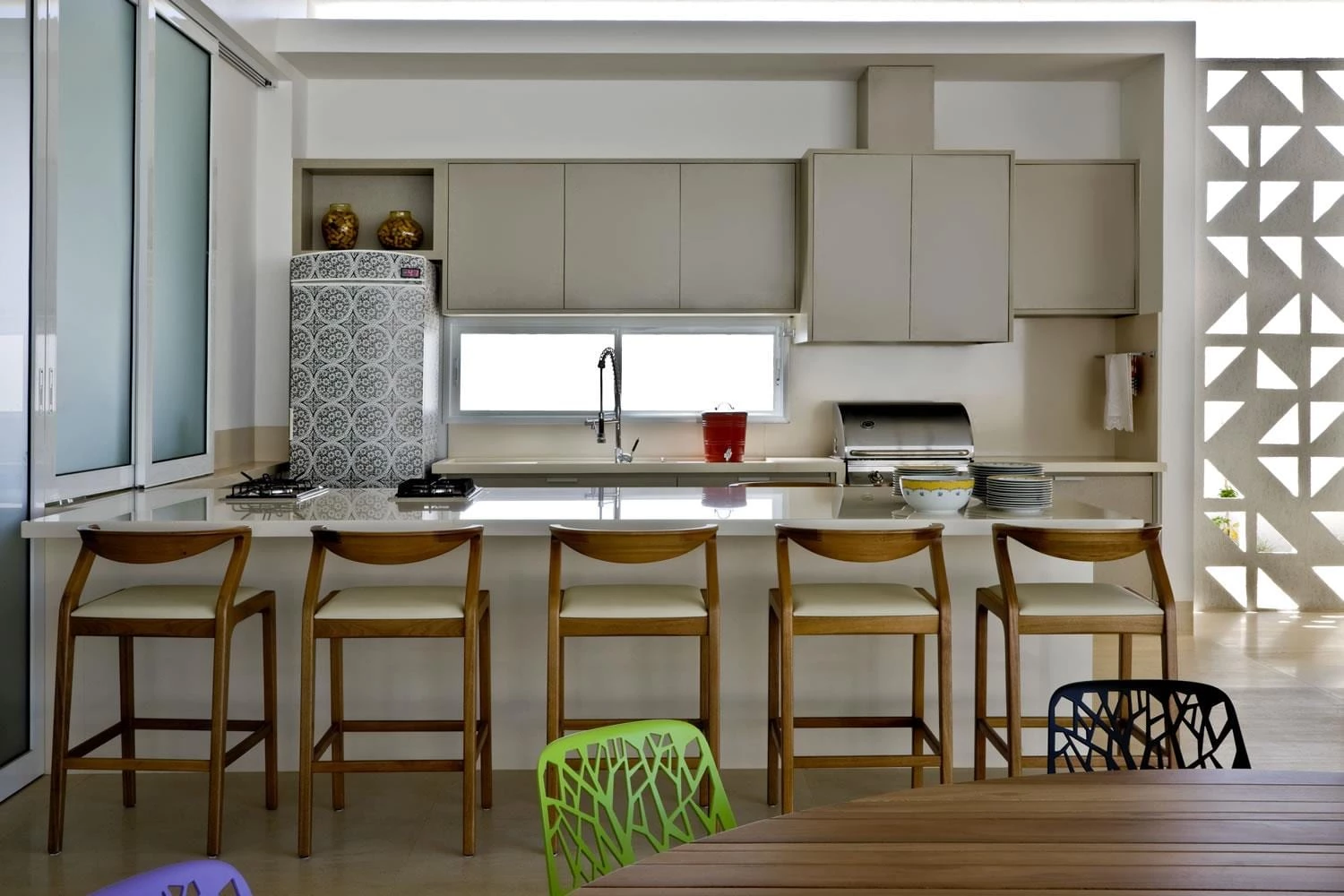
Photo: Reproduction / Leo Romano Arquitetura
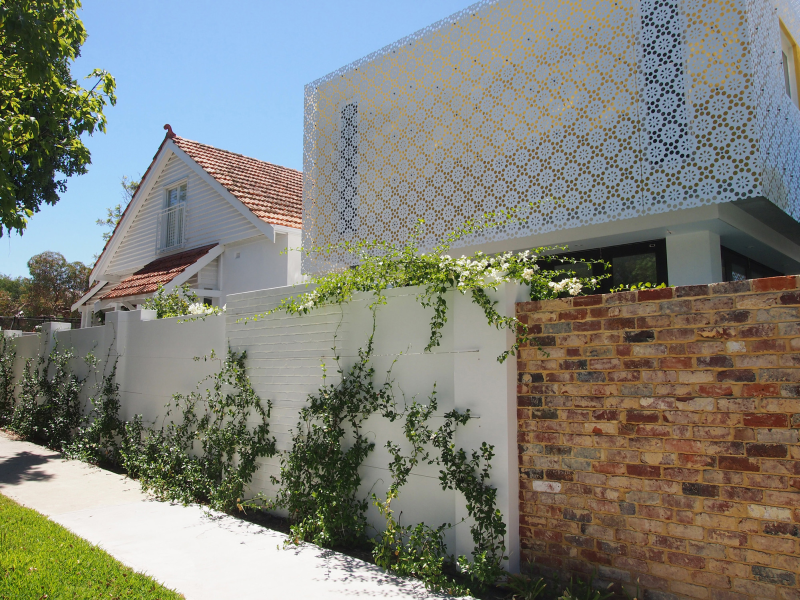
Photo: Reproduction / Studio 53 via Archdaily
Now that you know about cobogós, with their beauty and versatility, you can invest in them to make your home cooler, brighter, and more stylish!


