Table of contents
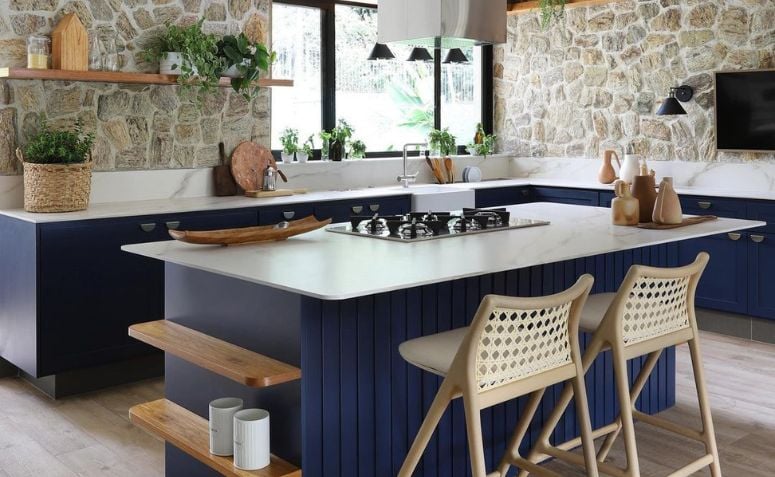
Like everything else in the world, architecture and design also changes in reaction to people's needs and lifestyles. The kitchen, for example, used to be a reserved room frequented only by those who would prepare meals, which were served in another room: the dining room.
As time went by, in addition to the fact that most homes no longer have that much space, meals became synonymous with socialization and integration.
In response to this, a trend emerged to integrate the kitchen with the living room and, from being a supporting actor, the kitchen became an anchor in the decoration. Besides the known countertops (American kitchen), the islands are also responsible for this integration and protagonists in the environment called "heart of the house". But what differentiates a countertop from an island? The answer is: the countertop is alwaysattached to a wall or column, while the island has no lateral connection.
The use of islands in your kitchen can bring many benefits, such as:
- Breadth: less wall, more space and circulation;
- Integration: unifies spaces;
- Practicality and organization: more space for meal preparation and for storing utensils - that will always be at hand;
- Create more seating: you can join the table to the island or just add stools for quick meals.
However, there are important factors to be considered when choosing the right island: try to think about the circulation and the distance between pieces of furniture, and also include a hood or a purifier in case you choose a cooktop in your island. It is also important to think about the lighting, which should preferably be direct.
According to architect José Claudio Falchi, for a good kitchen project, it is necessary to explore the distribution according to the available space, making the environment functional and providing circulation.
What you need to know before installing a kitchen with center island
Before you start dreaming of having an island in your kitchen, you should pay attention to some issues, such as the minimum size required in the room. The ideal is to prioritize the circulation taking into account the distance between the pieces of furniture, and also to adapt the size of your island proportionally to your kitchen. For a corridor, the ideal minimum is 0.70cm, and in the case of being close to cabinets that openand refrigerator, this minimum increases always aiming at the ergonomics of the environment.
Regarding the height of the countertops, there are specific variations for each use, but the height varies between 0.80cm and 1.10m. When used for cooking and for support, the ideal countertop height varies between 0.80cm and 0.95cm; when used as a table for meals, the ideal height is 0.80cm. If used for quick meals with stools, the height varies between 0.90cm and 1.10m.
See_also: Navy blue: 75 decorations with this sober and sophisticated colorIf you have a cooktop in your center island, the hood or purifier must be positioned at 0.65cm of height in relation to the surface of the cooktop, for proper operation. It is also important to remember that these appliances must be 10% larger than the cooktop.
There are many options of materials intended for use in kitchen islands. Your choice will be determined by the desired effect and the price among the materials. The most common are slate, stainless steel, concrete, epoxy, granite, laminate, wood, marble, soapstone, porcelain tile and plastic resin.
30 kitchen models with island that you will love
After information about the evolution of kitchens, and important tips for planning your island, come take a look at the creative ideas we have separated for you to get inspired:
1. with an uneven table

In this project by architect Jorge Siemsen, the island is used for cooking - hence the need for the hood. The look is unified between the materials of the refrigerator, the hood and the island, bringing a modern look and escaping from white.
2. with built-in equipment
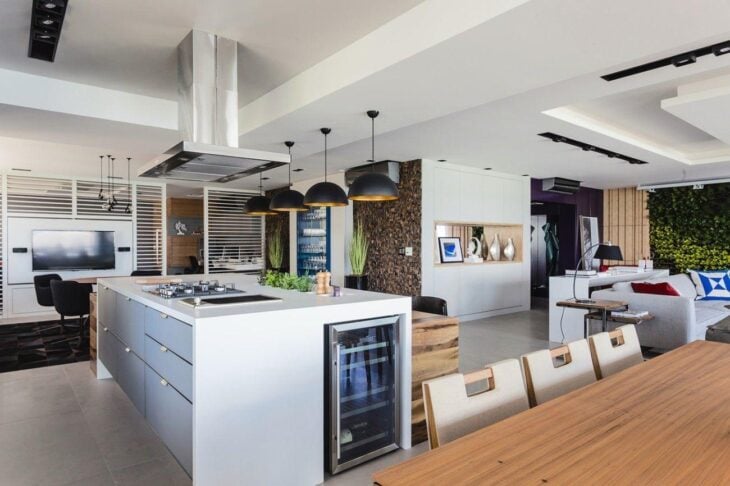
Here we see the use of space provided by the drawers, the use of built-in equipment such as the cooktop and the wine cellar, and the use of the countertop for quick meals attached to highlight the materials used. The pendants provide direct lighting for the countertop, and add design to the project.
3. strong colors

In this kitchen, the island's highlight is the built-in cooktop in the center of the table, which besides being used for cooking, also serves for meals. The strong colors contrast with the elements such as mirror, stainless steel and wood.
4. mix of materials
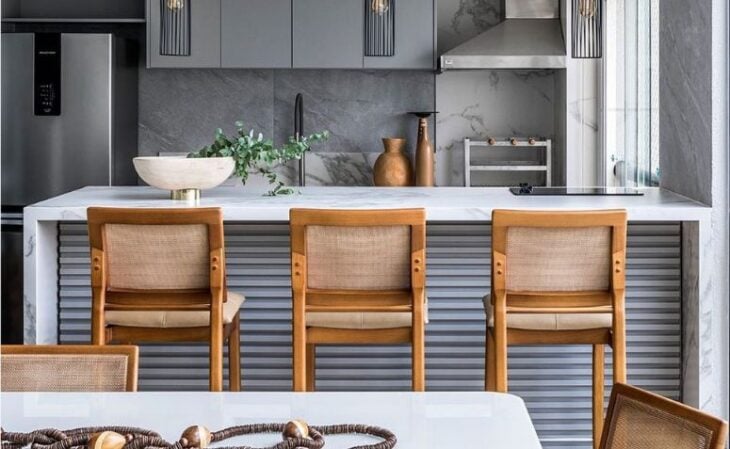
In this kitchen, besides the mix of materials (wood and steel, highlighted by the color), we also see the use of space determined by doors, shelves, and drawers that work as key elements.
5. geometric shapes

The traditional air brought by the white is dissipated by the geometric shape in which the island is designed, besides using this shape for better use of the space, ensuring the necessary circulation. Notice that the geometry is completed with the floor, unifying the look.
6. boldness and pure luxury

Designed by the designer Robert Kolenik, this island adds an aquarium under its top, making it the protagonist of the environment. In this case, the top is produced with a specific material, due to the need to contain the temperature. In addition, it also lifts in a way that makes it possible to clean the aquarium.
7. convenience for cooking

In this project we can see that the island is used for cooking and for support. The side part in unevenness facilitates the organization of utensils and takes advantage of the space under the top for storage.
8. material uniformity
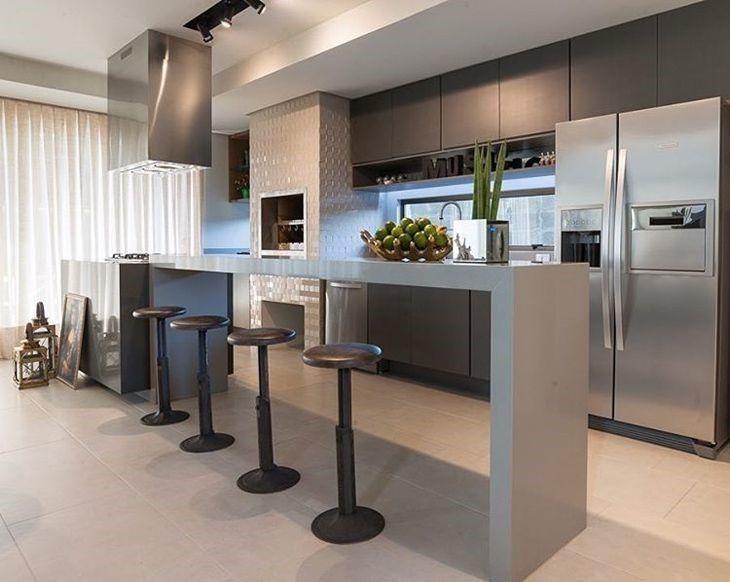
This project is marked by visual uniformity, color and material. The modern kitchen brings the island with the built-in cooktop that is complemented by the hollowed-out gourmet countertop, used with stools.
9. traditional with marble
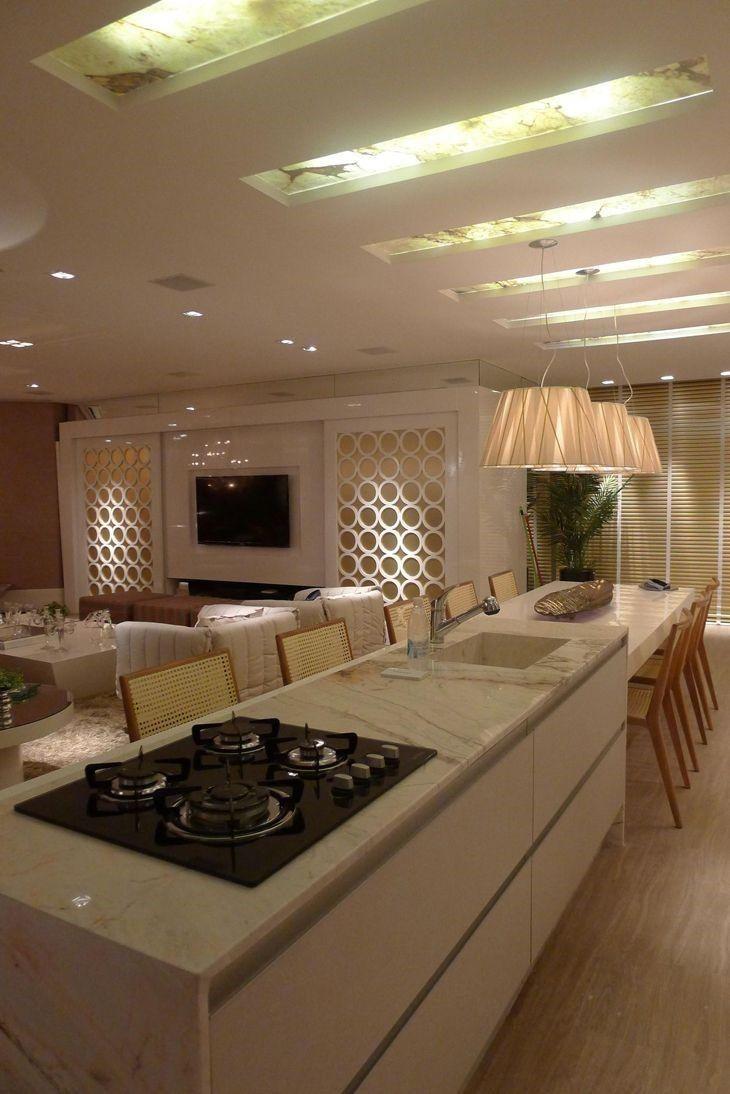
In this project we can see the communication of the kitchen with the living room. The colors, the lighting, the island seating, and the materials like marble make the kitchen cozier.
10. modern and well lit
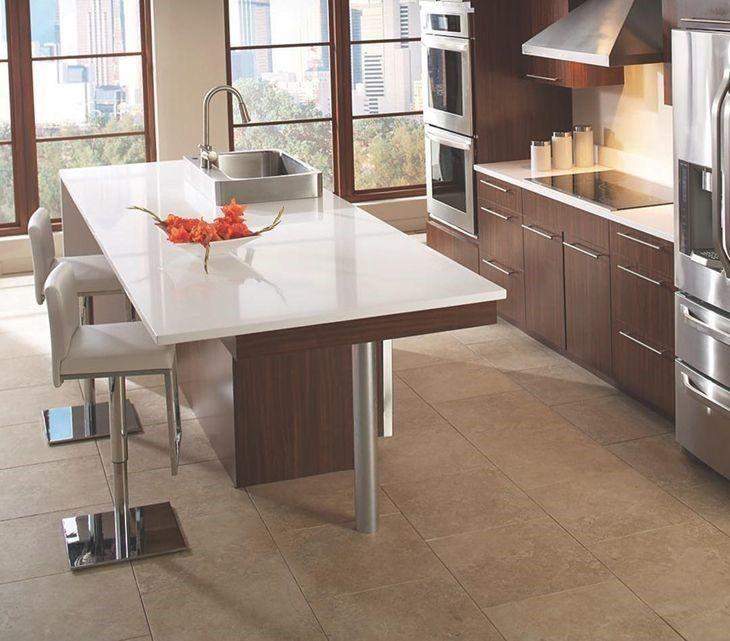
In this kitchen, the main focus is on the light and straight lines of the island, where the contrast of materials was worked in accordance with the natural lighting that favors the environment.
11. highlight for the table

The island is almost discrete in its function, with a built-in cooktop, but mostly intended as a table for meals. The straight lines and sober colors are combined with the island's base and top in strong colors and with the direct lighting provided by the pendants.
12. sober colors
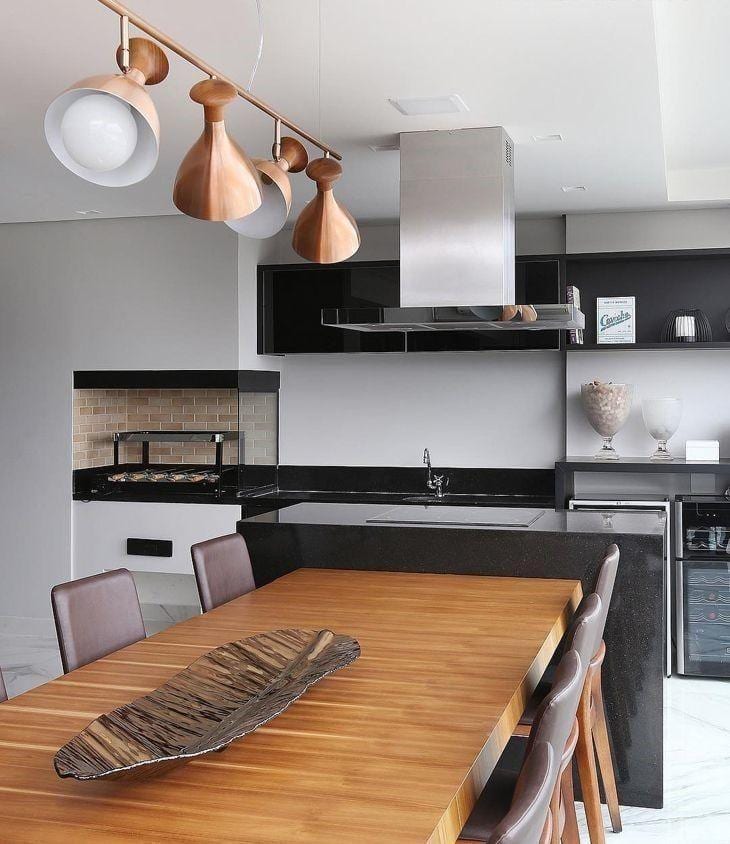
In this project of sober colors, the contrast of materials draws attention along with the table arranged in a different direction from the island, but coupled to it.
13. mirror and wood

In this wooden island, the mirrored counter for quick meals is the highlight. The interspersed combination of materials makes the environment more modern and clear.
14. featured steel

This luxurious kitchen brings an air of gourmet and professional cooking due to the use of stainless steel in both the island and the utensils. The rest of the room is composed of different materials, giving total prominence to the island, but harmonizing with the rest.
15. clean and well lit

The natural lighting appears once again favoring the environment, which is also bright. Monochromatic, the island and the chairs form almost a single element.
16. bronze as an observation point
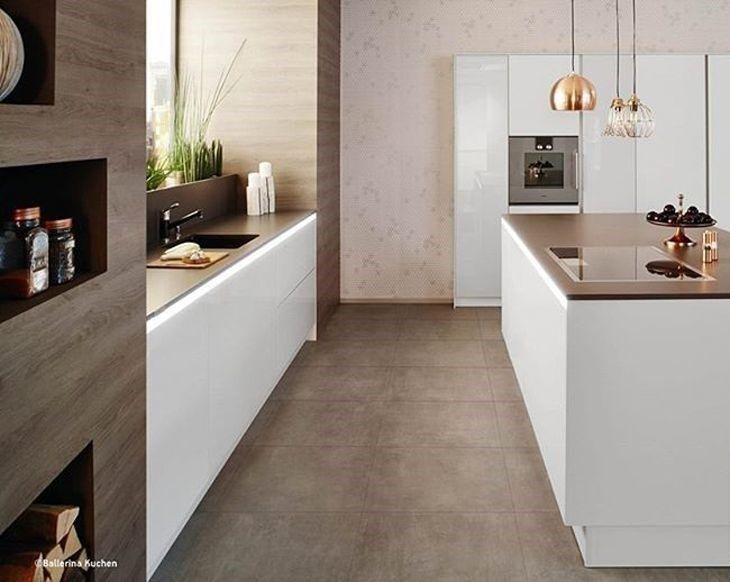
The straight lines, traditional materials, and no fancy stuff, make a composite with the bronze present in the island top, and in the pendant, making the project modern and unique.
17. island for narrow kitchens

This design can be suitable for small environments, due to the island being narrow and long, hollowed out to house stools. The island is used for cooking, for support and quick meals.
18. orange and white
See_also: The Color White: 70 Ideas for a Cleaner Decoration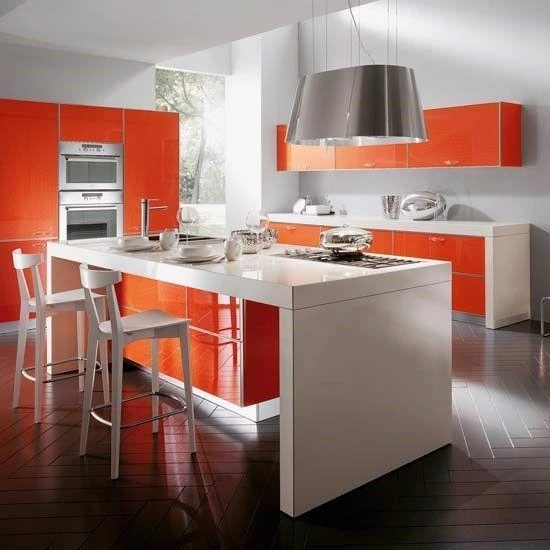
The kitchen designed in strong color is in turn the kitchen design itself. The composition of materials converses well and the island is multi-purpose.
19. blue and white

This island works as a piece of furniture, it has no built-in equipment and no sink. It is used with the help of stools for quick meals, and as support for the preparation of meals. The retro model, gets another face with the predominant strong color.
20. with niches

This island made with wooden slats, houses niches for organizing and displaying cookbooks and dishes. It also serves as a support for utensils and meal preparation.
21. prioritizing circulation

The way the island is designed makes it clear that circulation was prioritized.
22. different shapes
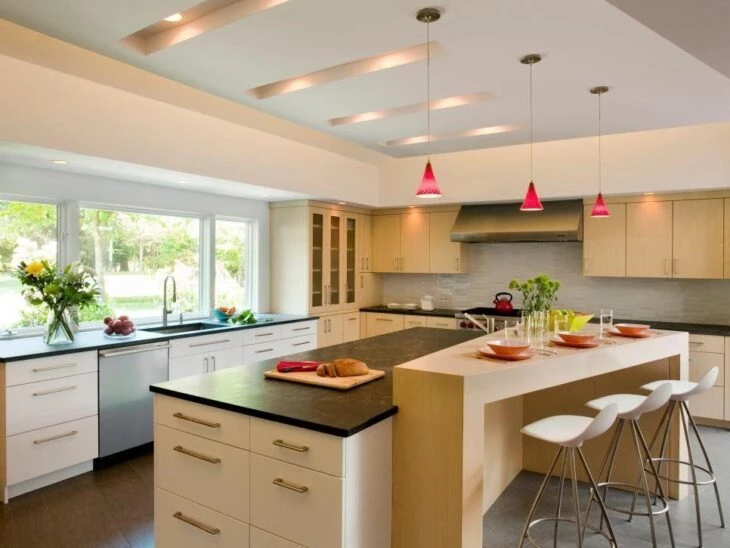
The island intended as kitchen support brings straight shapes and sober materials, which contrasts with the wood of the trapeze-shaped countertop, used for quick meals.
23. chic sobriety
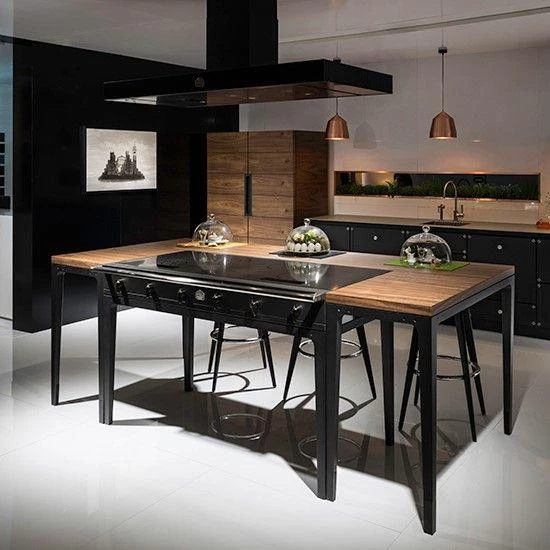
The hollow island brings a cooktop with a supported front base harmonizing with the feet of the island, which is hollowed out to house stools used for meals. The materials, shapes, and colors chosen make the environment sober, yet modern and very elegant.
24. two islands
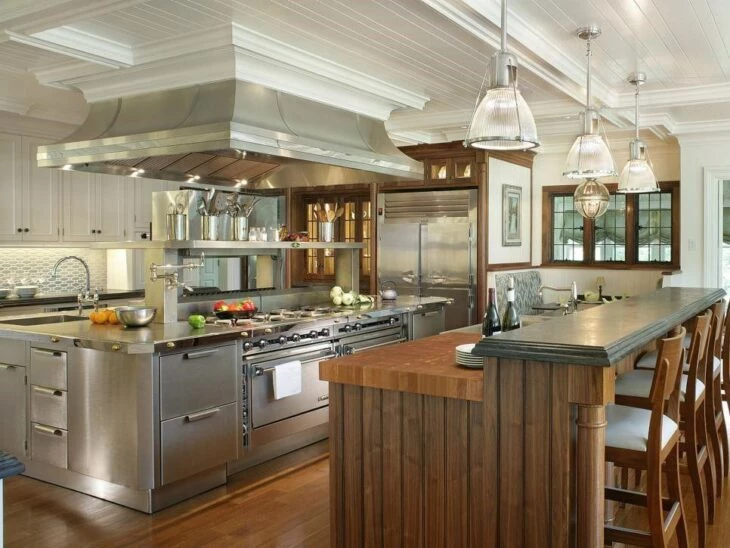
This kitchen has two islands, one professional for cooking, with two ovens and professional stainless steel equipment, and the other in wood with stone top, for support and meals with the help of stools.
25. old and hip
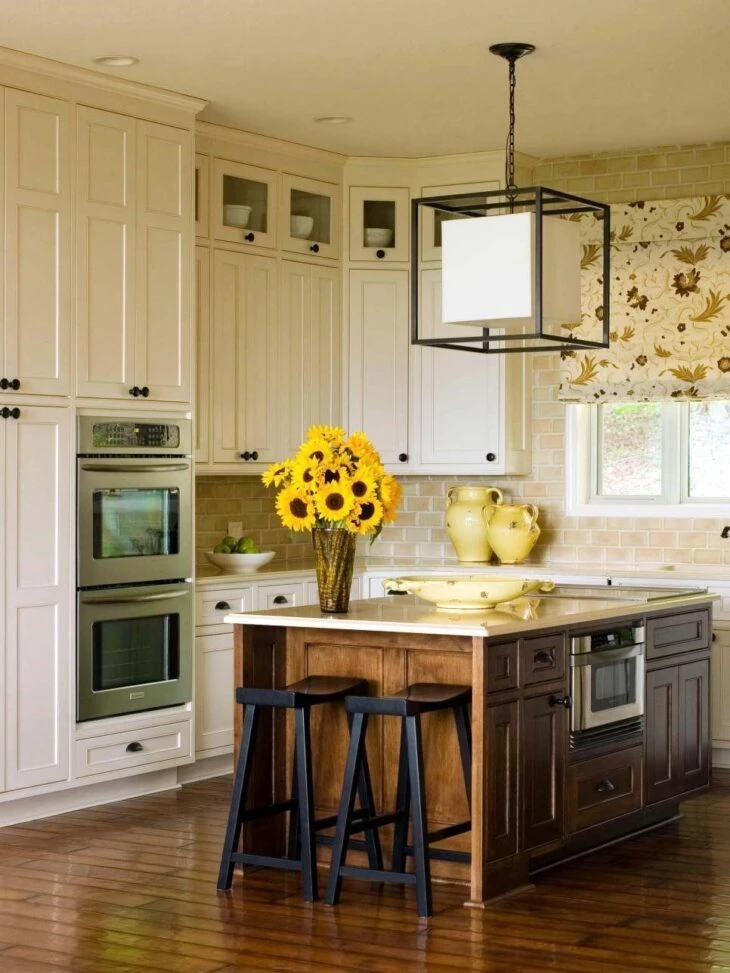
This island is ideal for rustic or traditional kitchens, it is small and houses built-in equipment as well as serving as a support for cooking and dining.
26. total white
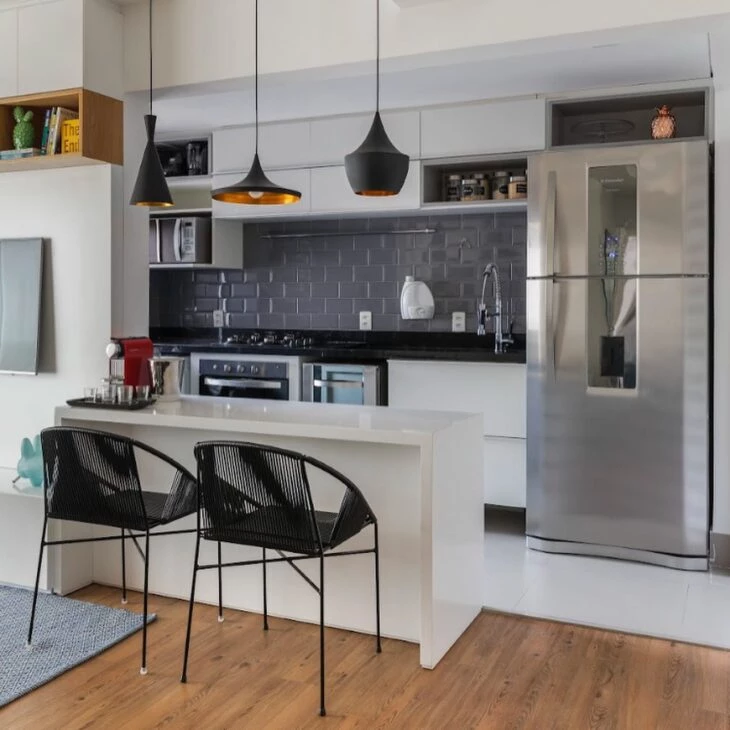
This large island, has triple function: as a support for cooking, for storage and for quick meals. The lighting of the environment was considered as a focus of the all monochromatic project and of material unity.
27. wood and iron
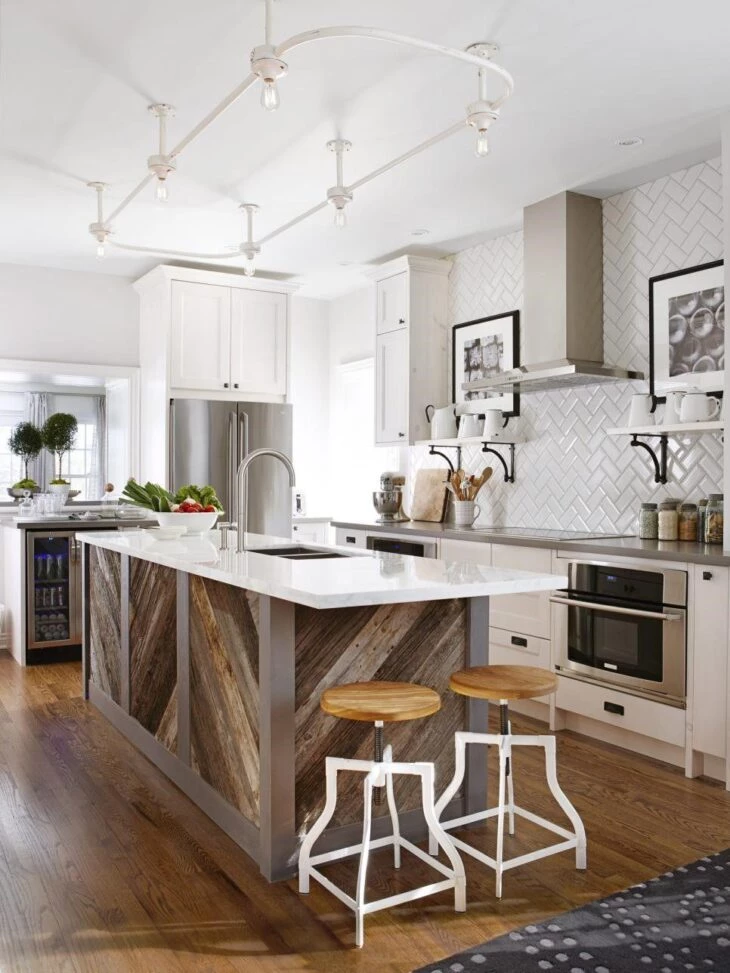
The common but mixed materials in this project are the anchor of the decoration in the kitchen. The structural iron outline, filled with wooden slats, when inserted into the white stone of the counter top, bring a very interesting visual effect to the hitherto traditional kitchen.
I bet you have already chosen your island, or are now even more in doubt with so many cool options.
Let's just recall the tips that we have seen in practice:
- We must choose the island according to the size available in the room;
- Circulation and functionality are essential, as is lighting;
- The colors and materials must talk to the rest of the environment, mainly because of the integration;
- Good use of space is the key to a practical, beautiful and functional kitchen!
Take advantage of our tips and start planning the kitchen with center island of your dreams right now!


